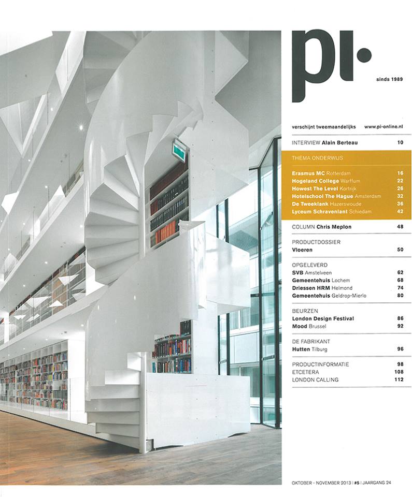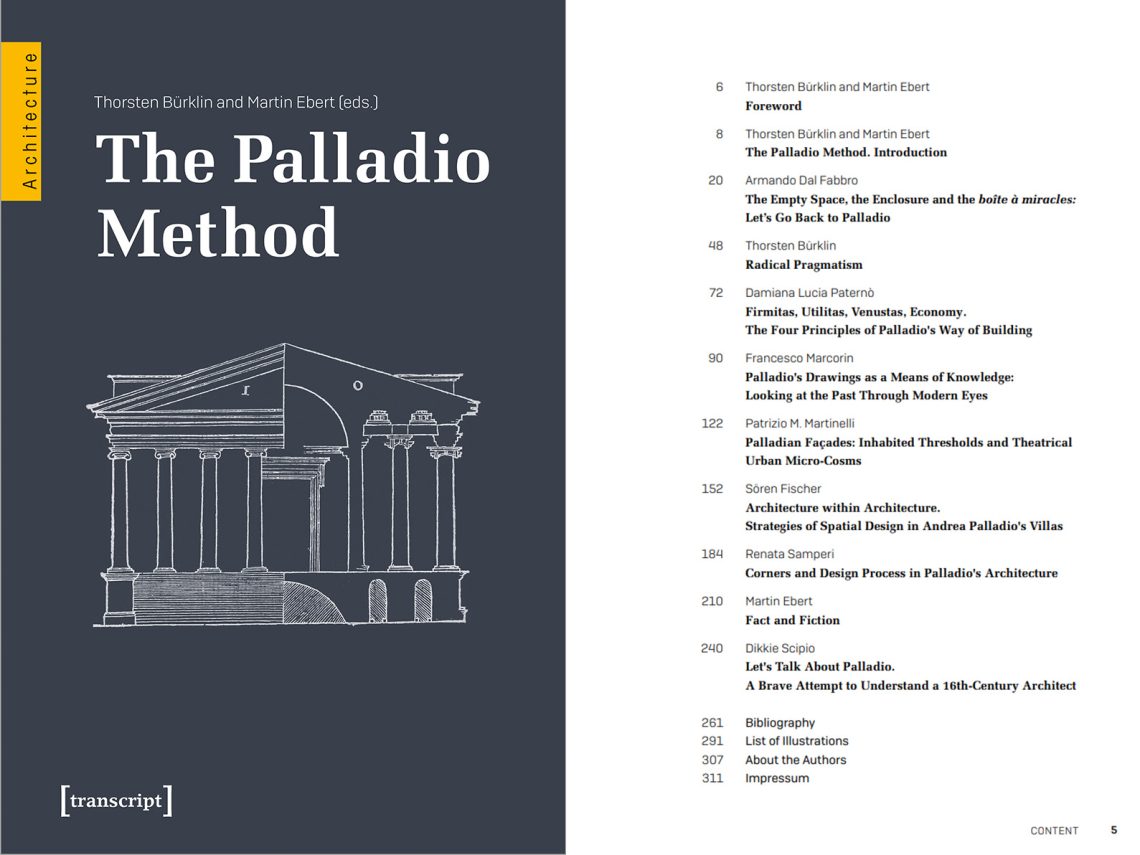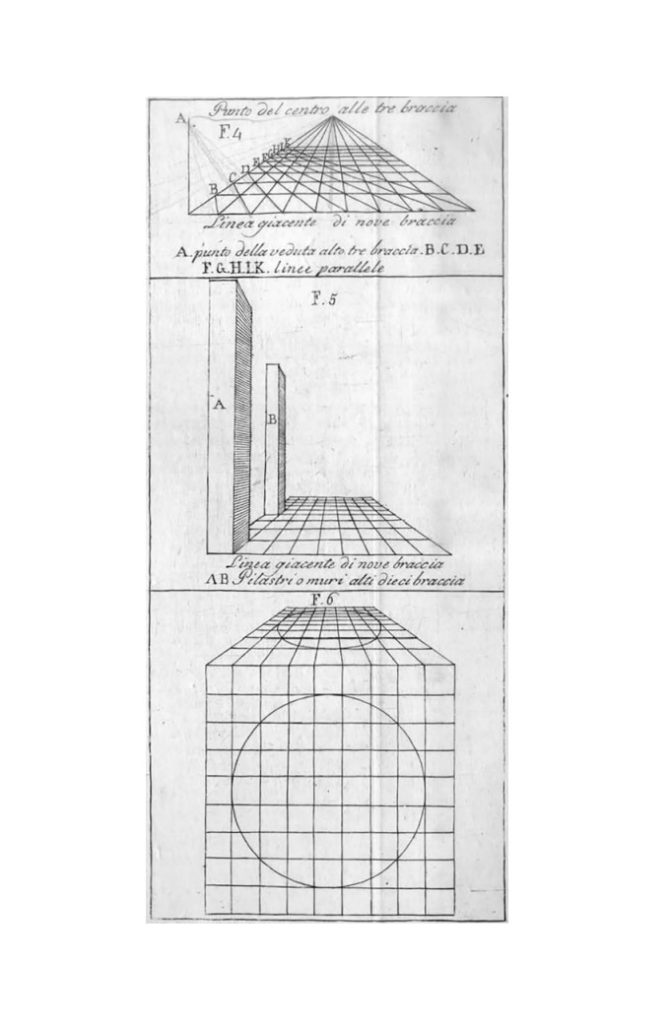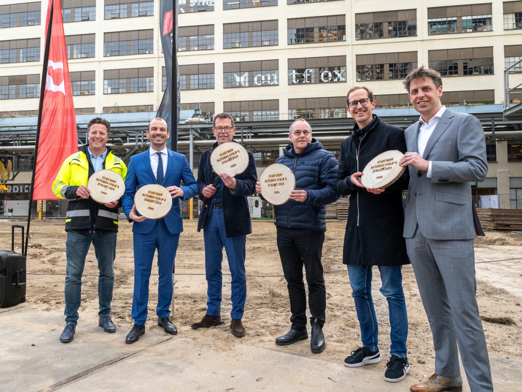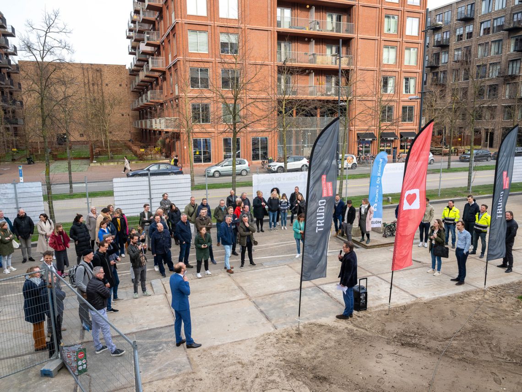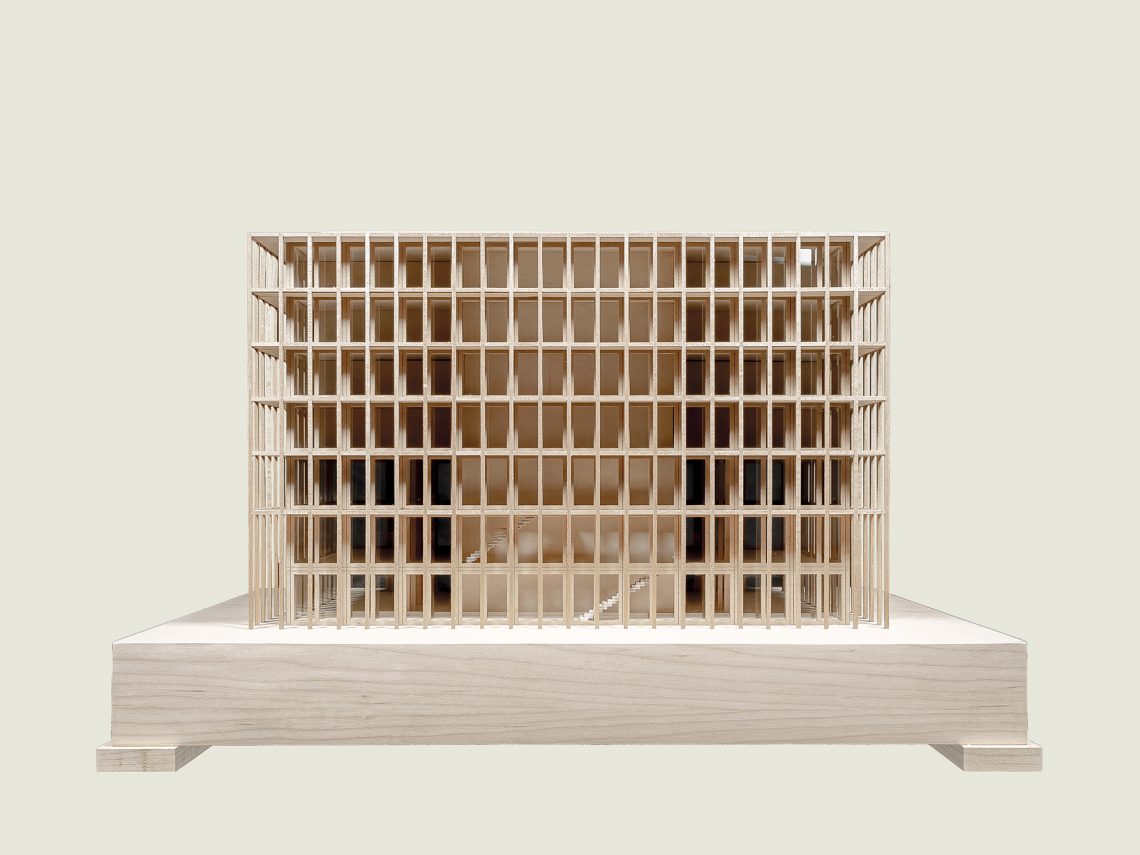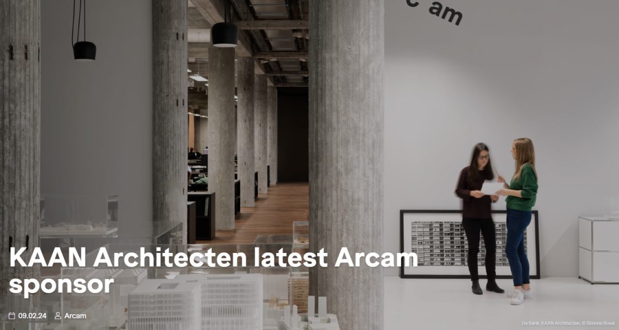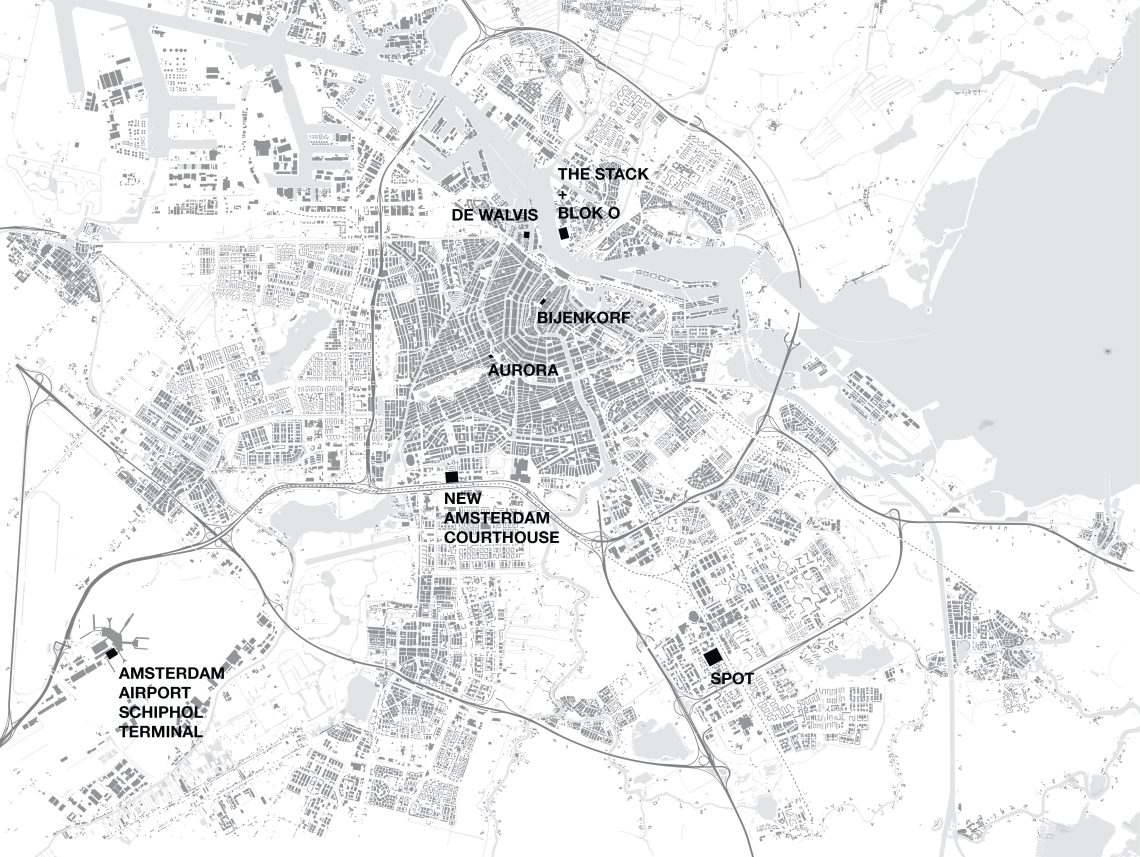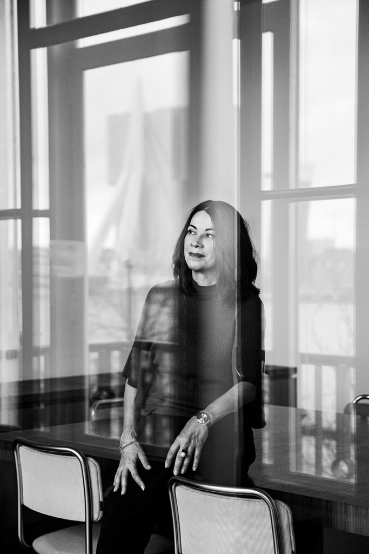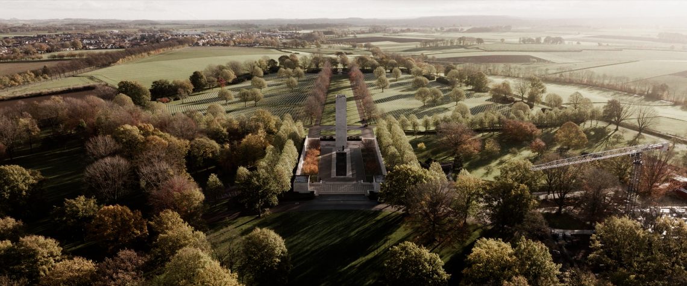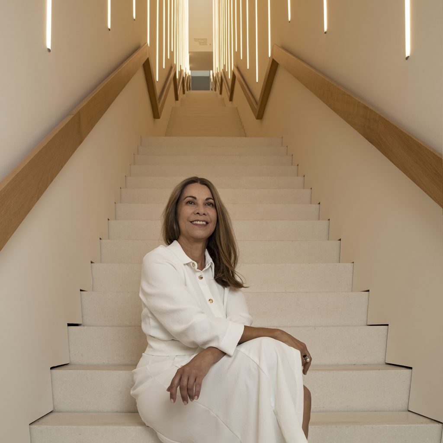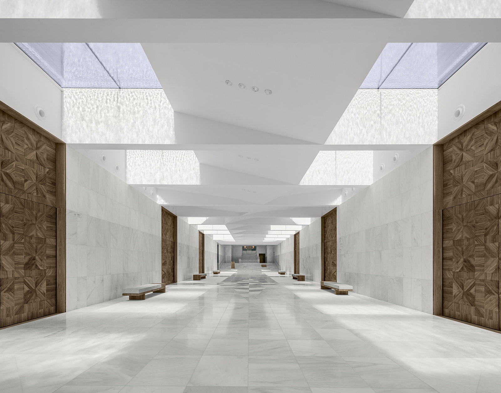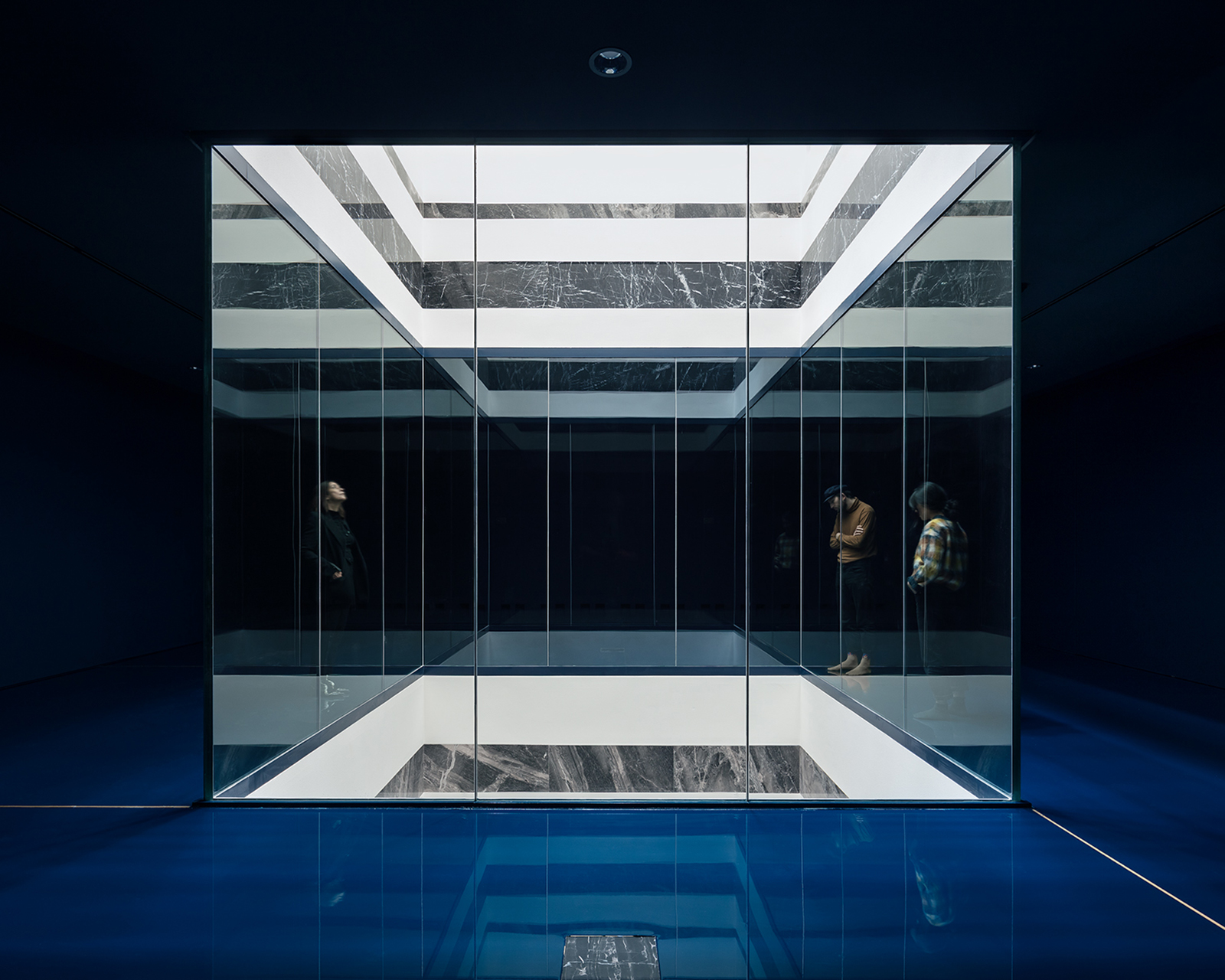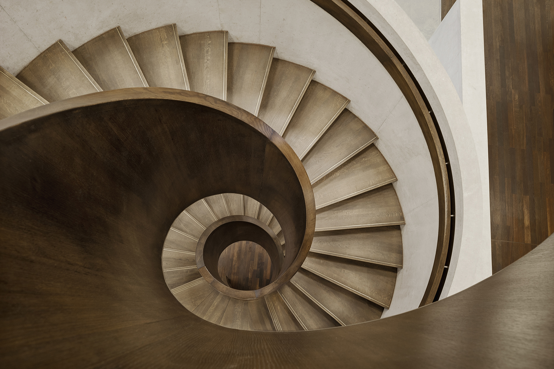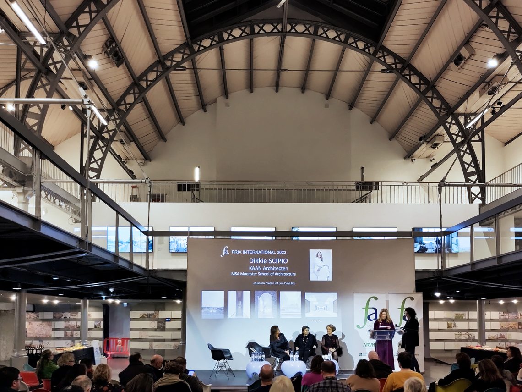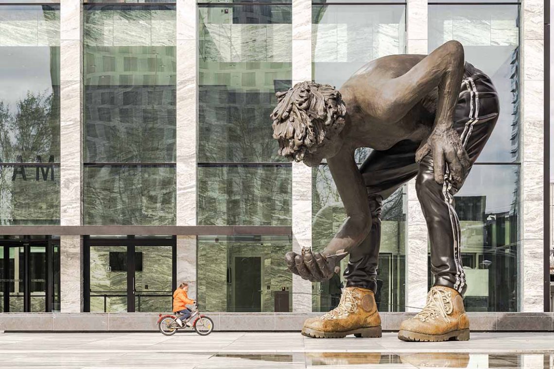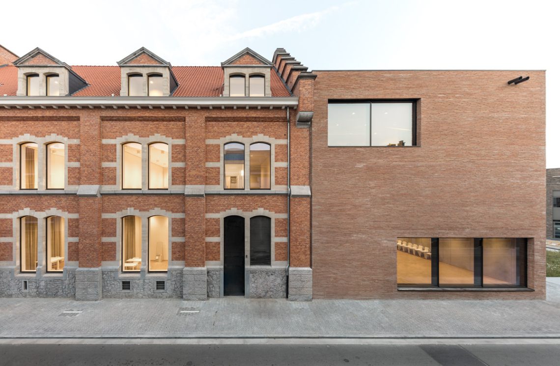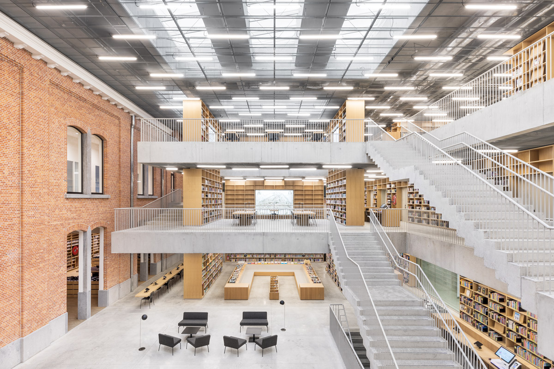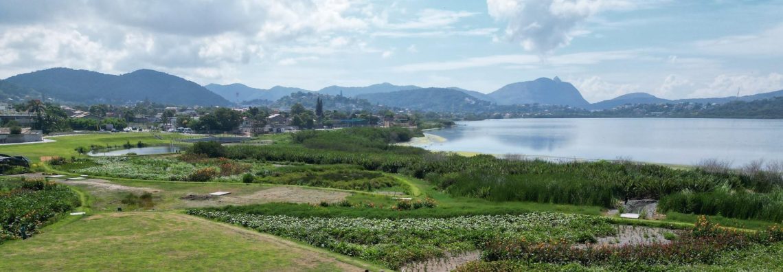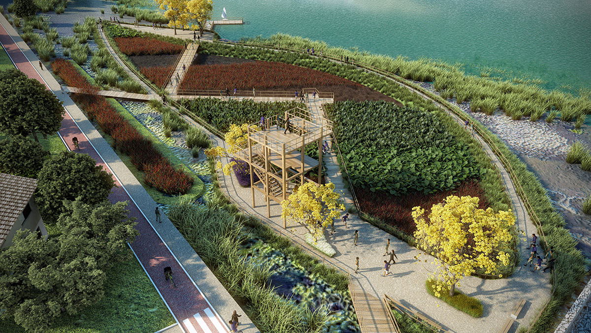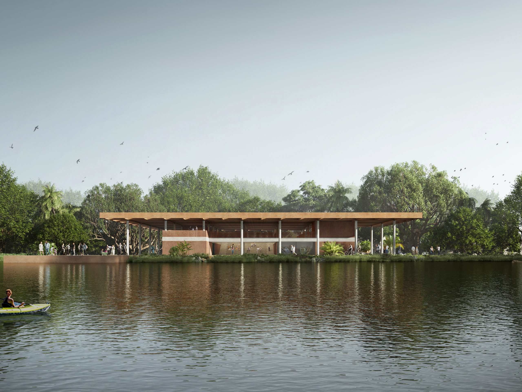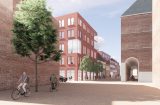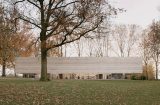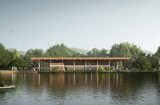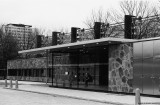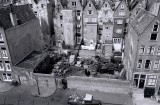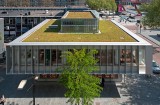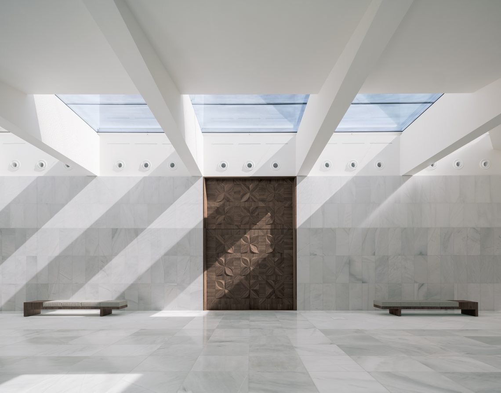
“Reflections,” also available in Dutch as “Spiegelingen,” chronicles the process of renovating and extending Paleis Het Loo. Once a Dutch royal hunting palace, it has since evolved into one of the Netherlands’ most esteemed and frequently visited museums.
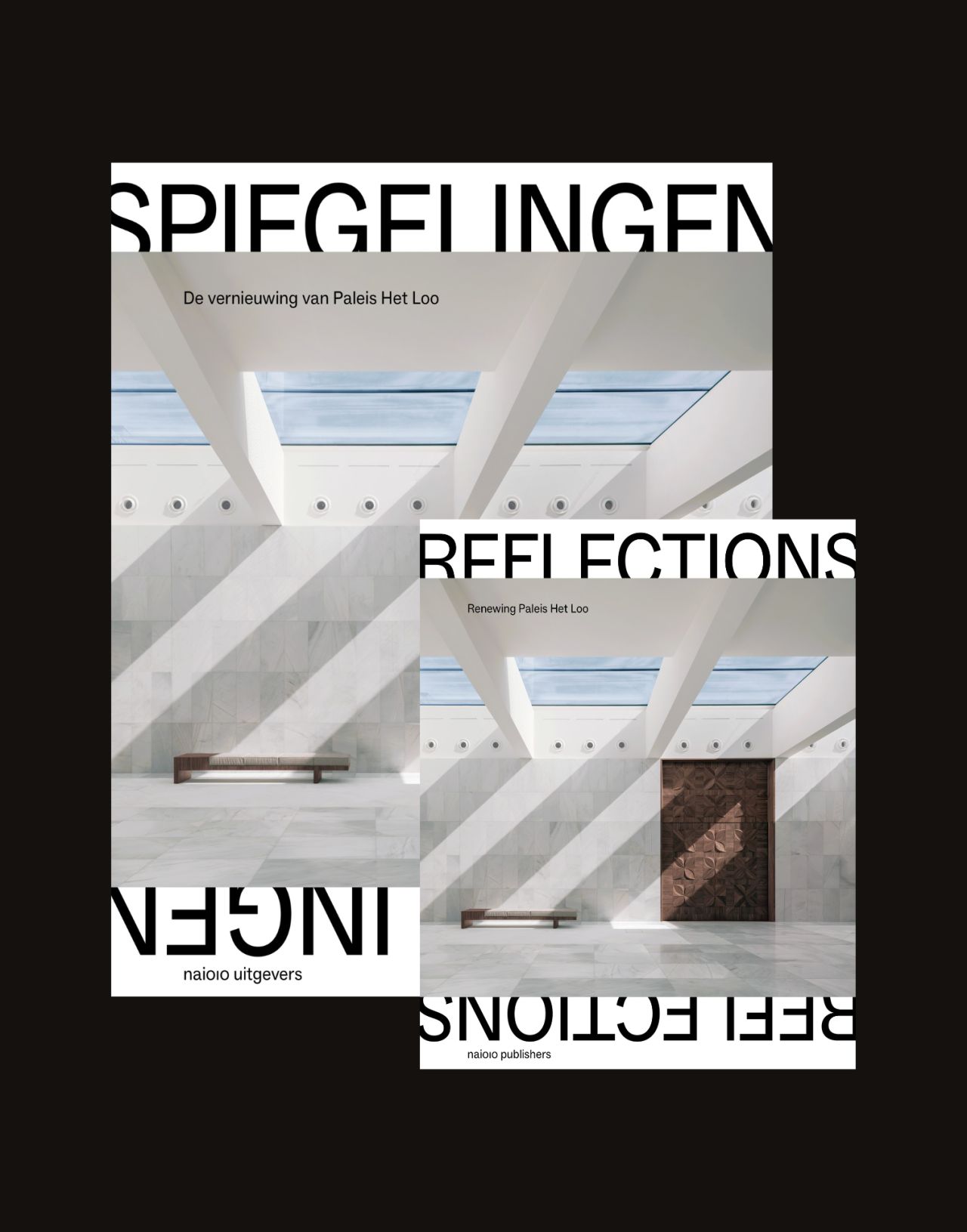
Through a collection of striking photographs and informative accounts from key contributors to the project, the book highlights the history of the palace and the new design by KAAN Architecten, illustrating how these elements harmoniously converge. “Reflections” offers a fascinating account of a successful transformation, where the past, present, and future seamlessly reinforce each other.
Now available for preorder!
“Reflections” (English)
“Spiegelingen” (Dutch)
___
August 2023
editors: Anton Kos, Peter Bakkum, Pien Harms, Michel van Maarseveen, Dikkie Scipio
authors: Floris Alkemade, Peter Bakkum, Pien Harms, Anton Kos, Michel van Maarseveen, Koen Ottenheym, Wim Pijbes, Dikkie Scipio
design: Koehorst in ‘t Veld
photography: Sebastian van Damme, Marnix Klooster, Simon Menges,Dominique Panhuysen, Bouke Wolbrink
publisher: nai010 publishers, Rotterdam
in collaboration with: Museum Paleis Het Loo
hardcover | 22 x 28 cm | 176 pages | illustrated (130 full color)
