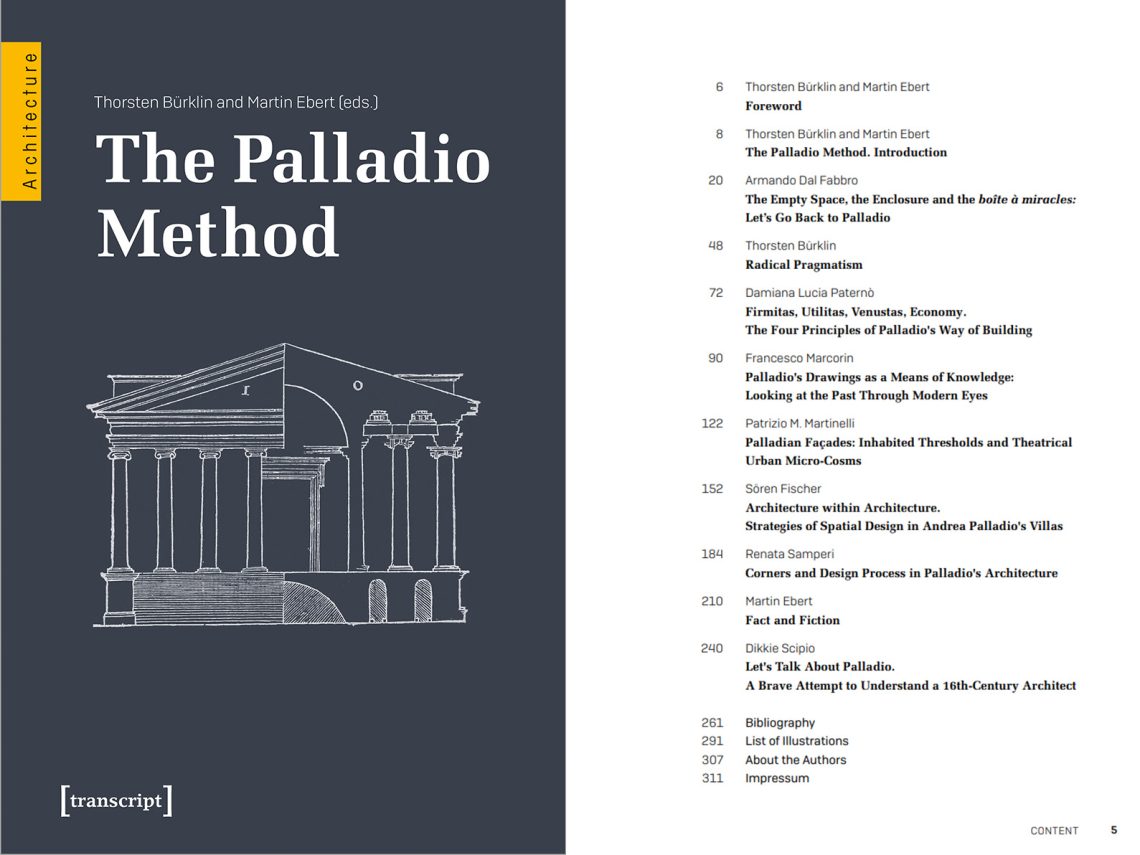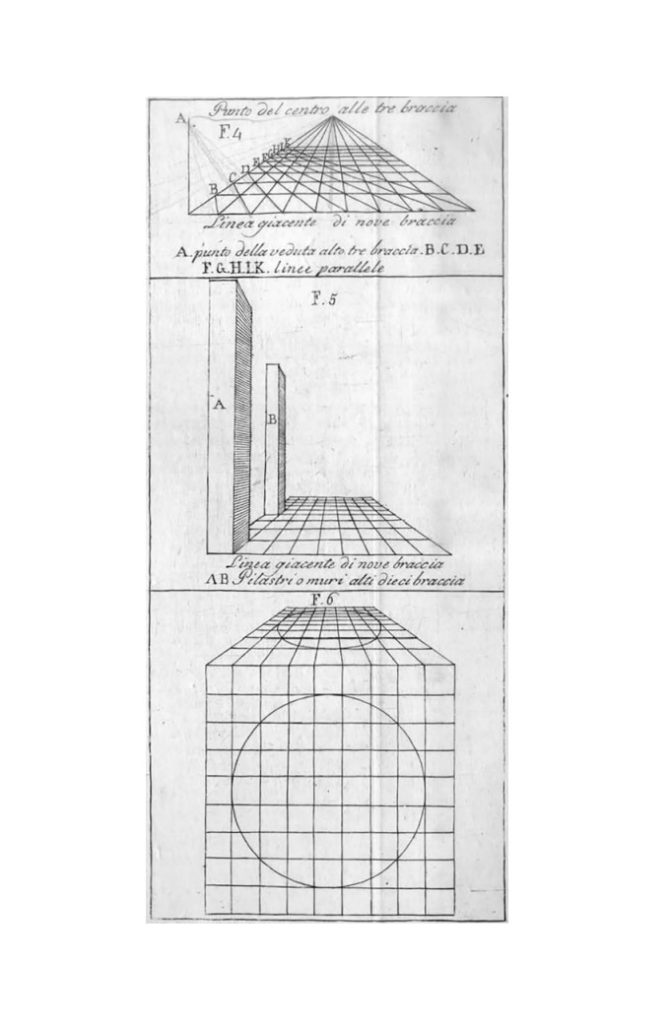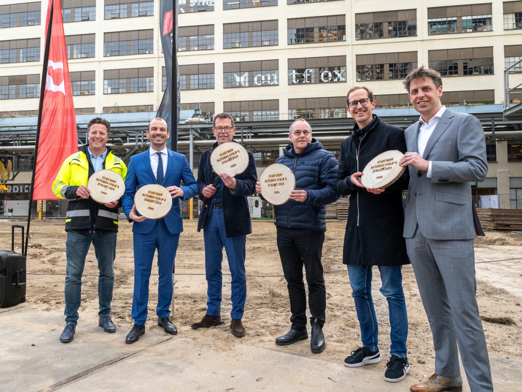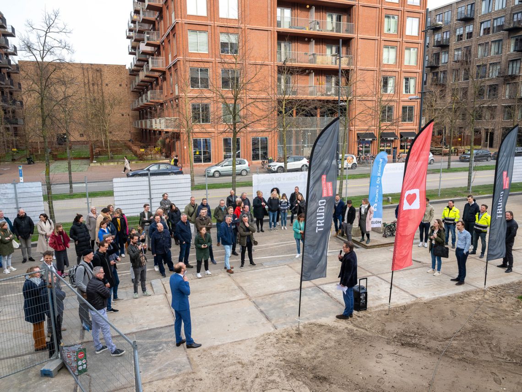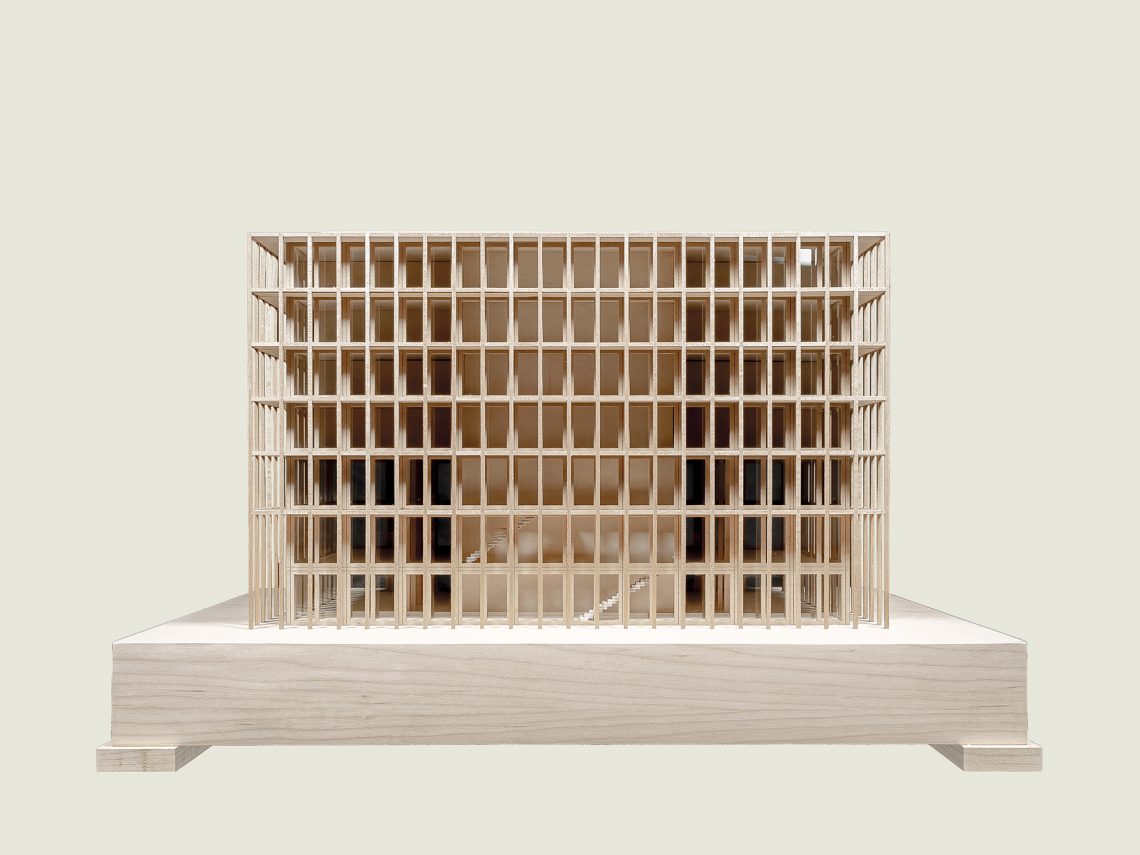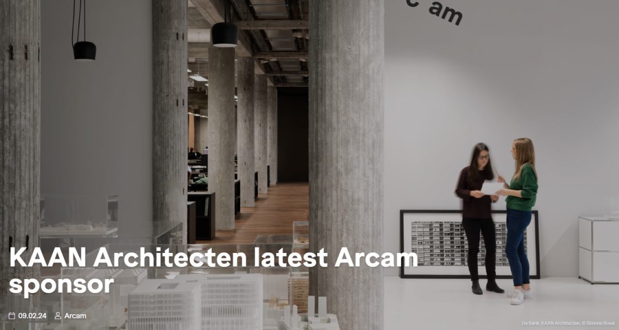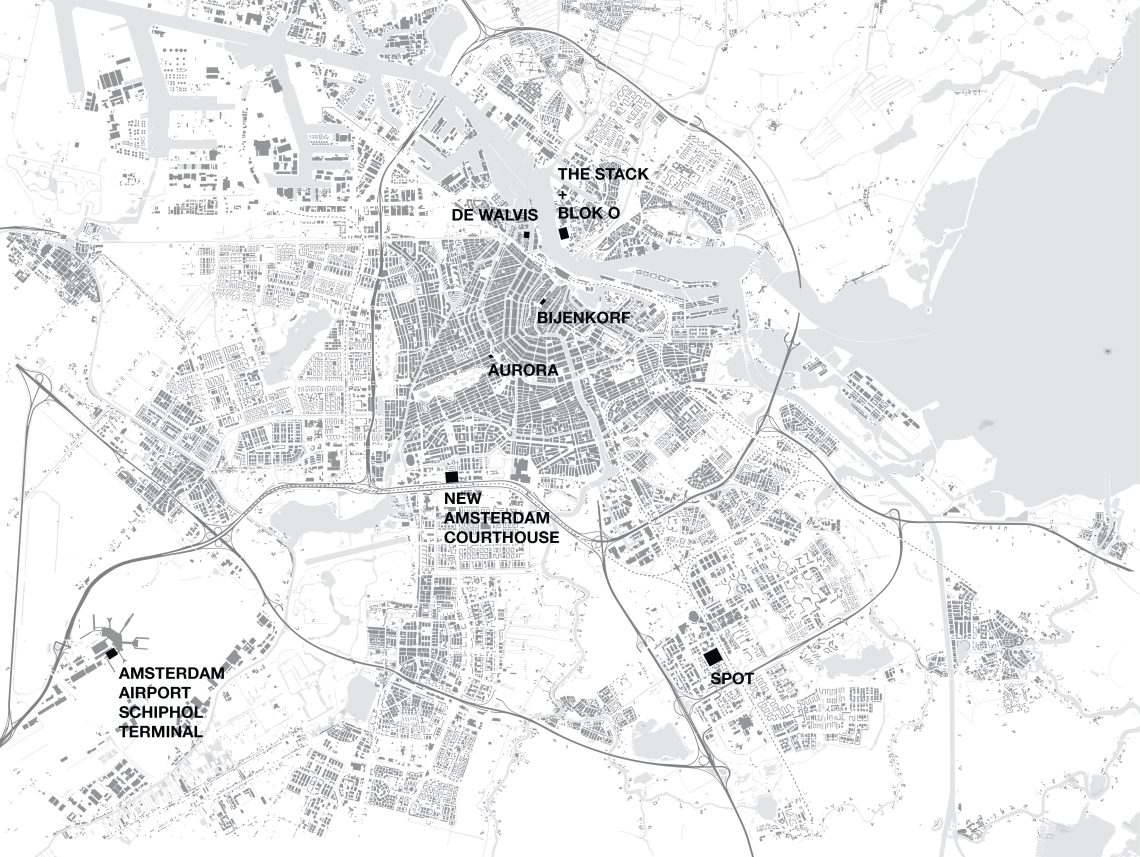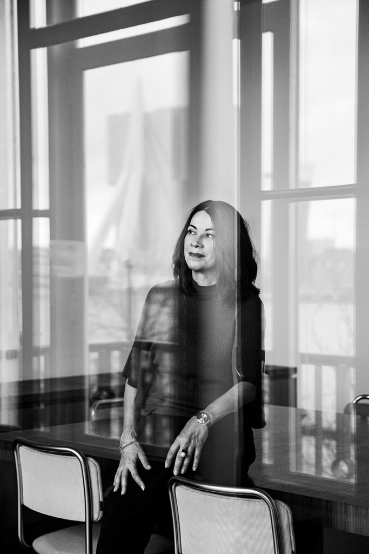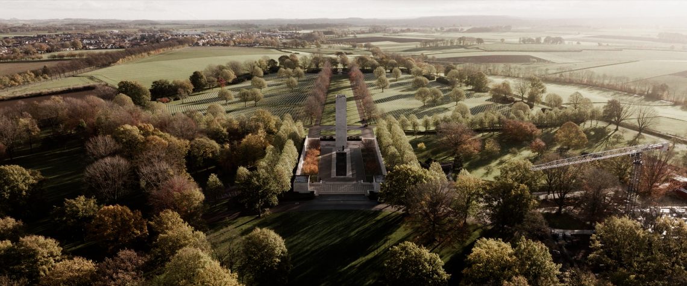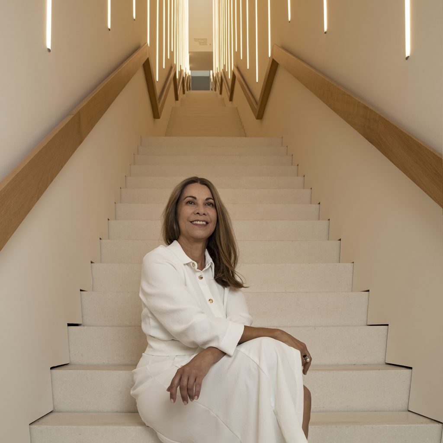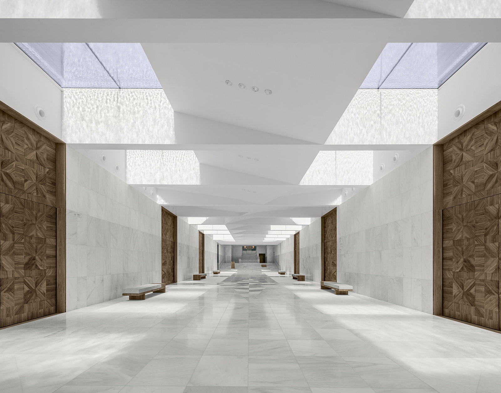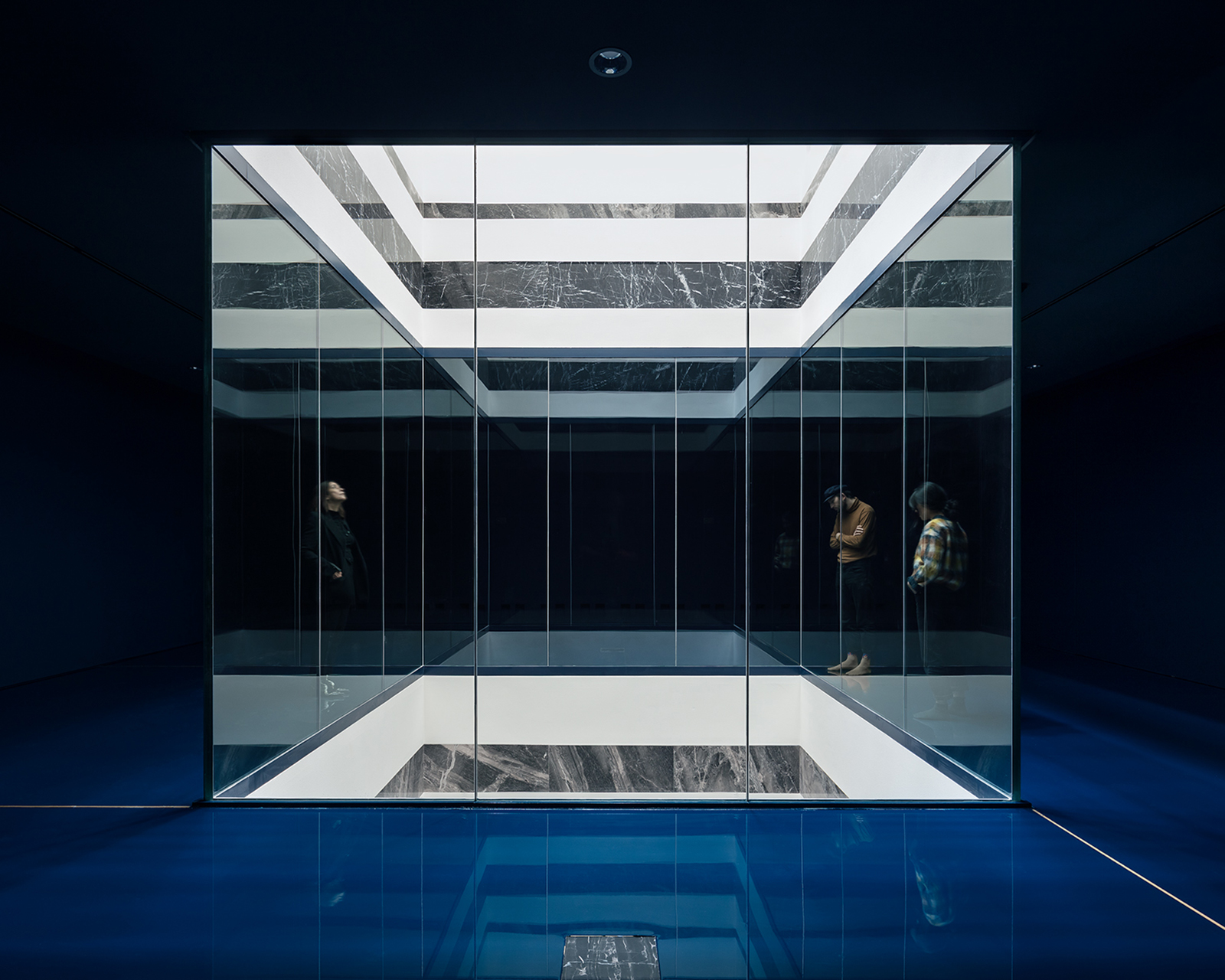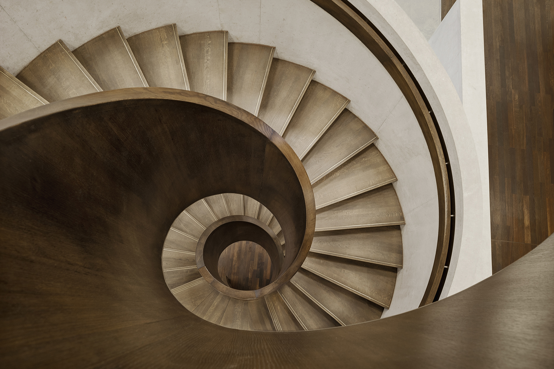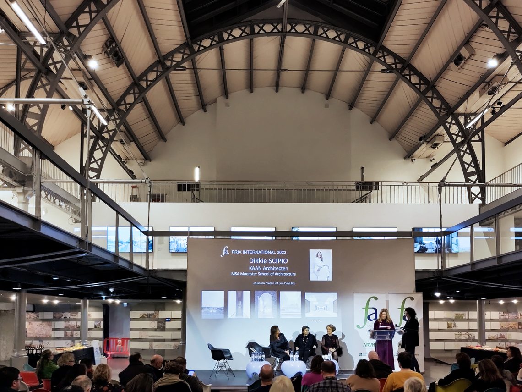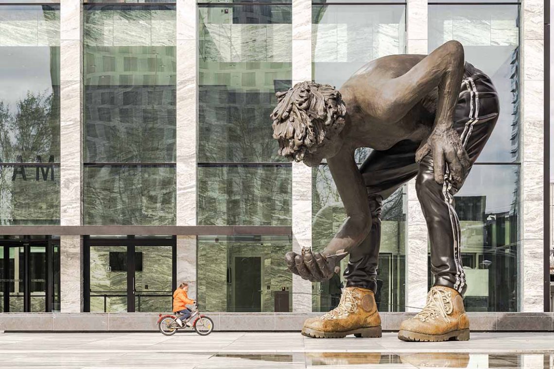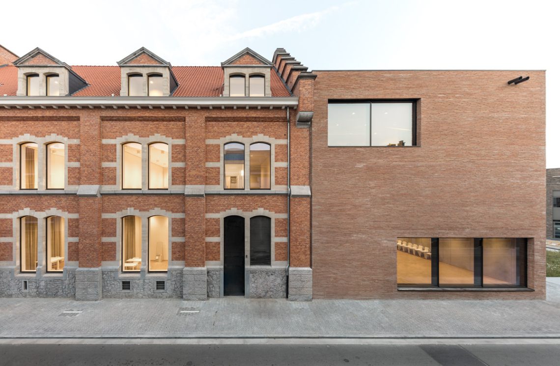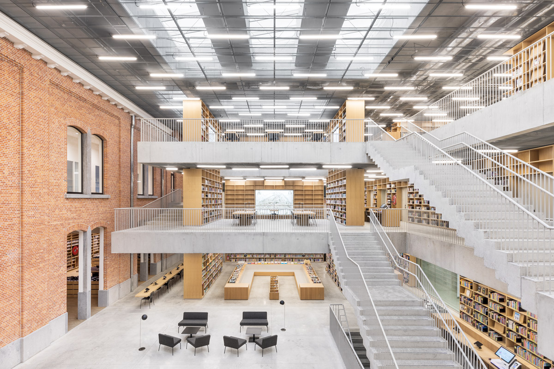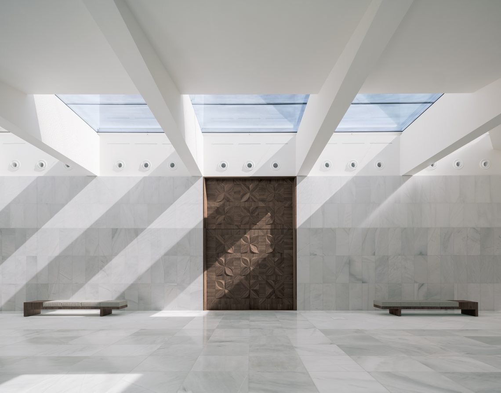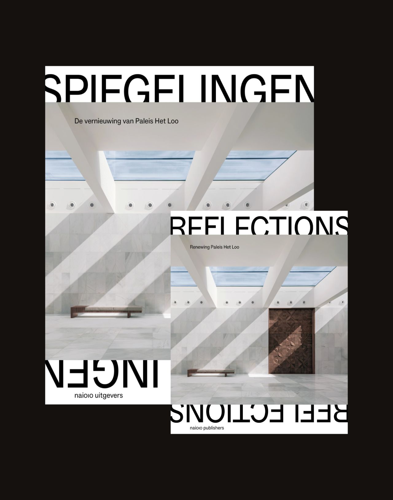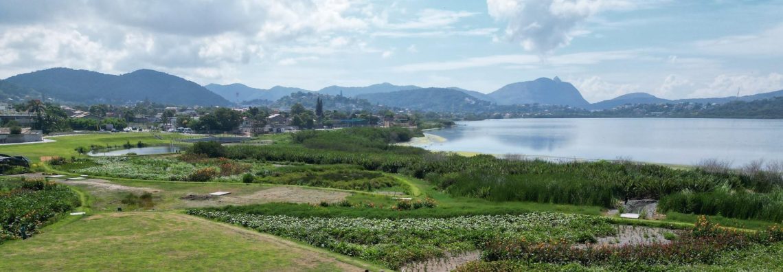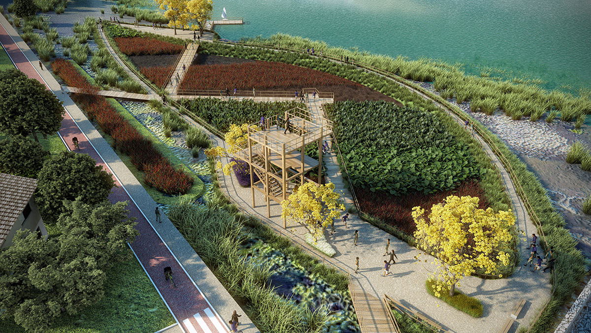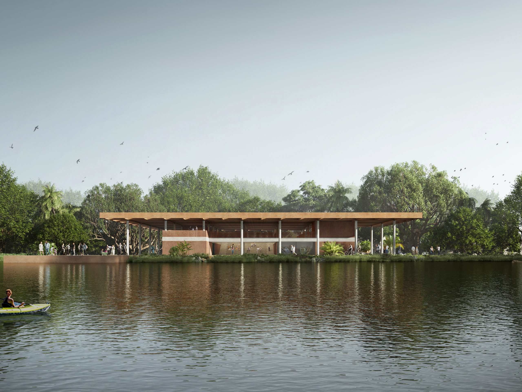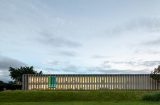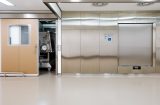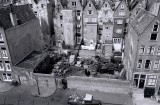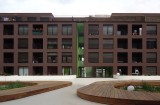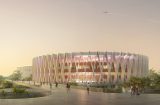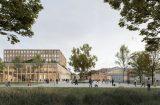07/03 2017
KAAN Architecten designs Museum Paleis Het Loo’s renovation and expansion
Following a tendering process, the jury unanimously selected the winning proposal by KAAN Architecten. The design, inspired by the layout and proportions of the Corps de Logis of Paleis Het Loo, incorporates all required facilities and spaces while expressing a grandeur fitting for one of the Netherlands’ most popular and visited museums.
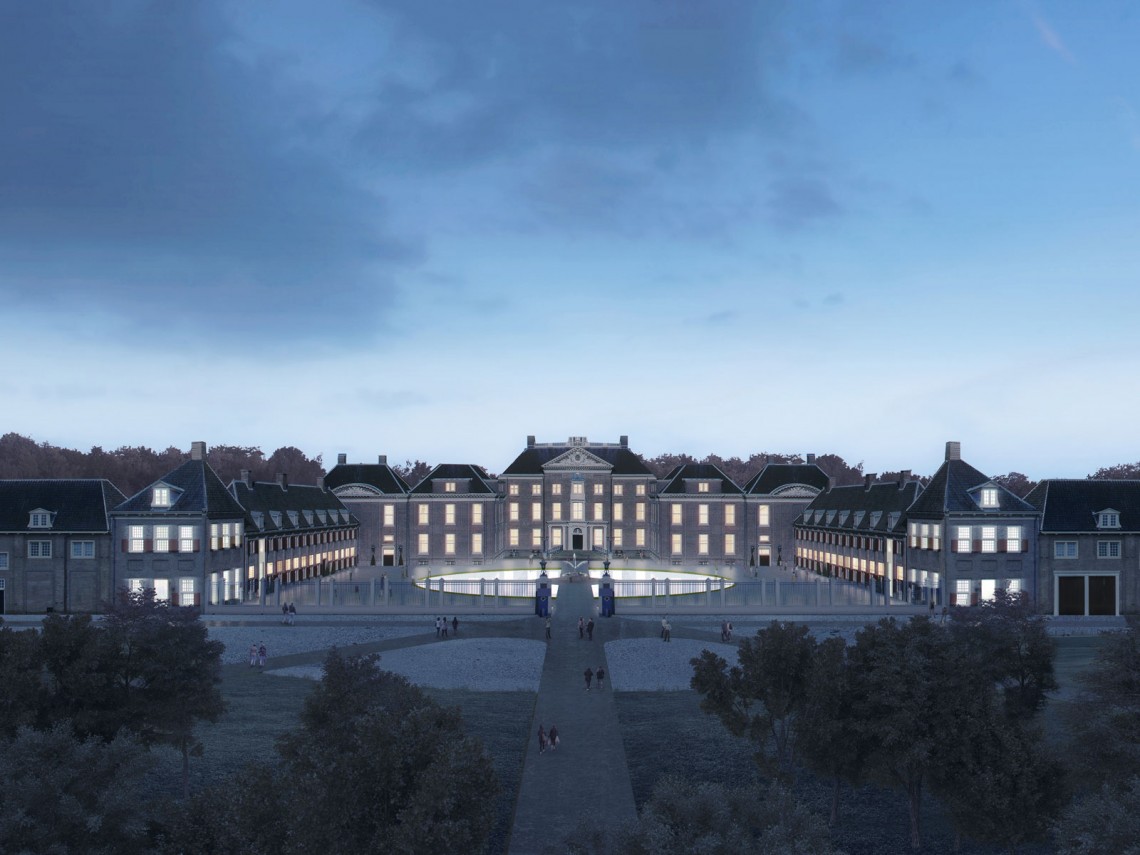
Originally built in 1686 as royal hunting palace, Paleis Het Loo is located on the outskirts of Apeldoorn, in the heart of the country. KAAN Architecten’s project – inspired by changing needs and new ambitions – consists of renovation, renewal and an expansion of more than 5000 sqm of new spaces, such as the House of Orange, the Junior Palace and temporary exhibition hall.
Upon arrival to the palace, visitors will reach the Bassecour where the four grass parterres of the front courtyard will be replaced by four glass surfaces with the exact same measurements. A thin layer of water will flow over the glass – a nod to the fountains and waterworks of the historic gardens. The new glass surfaces will be the only façade of the underground expansion. The entrance pavilions will lead to the light-filled underground entrance area where the ticket and information office, museum shop, and other visitor facilities will be located.
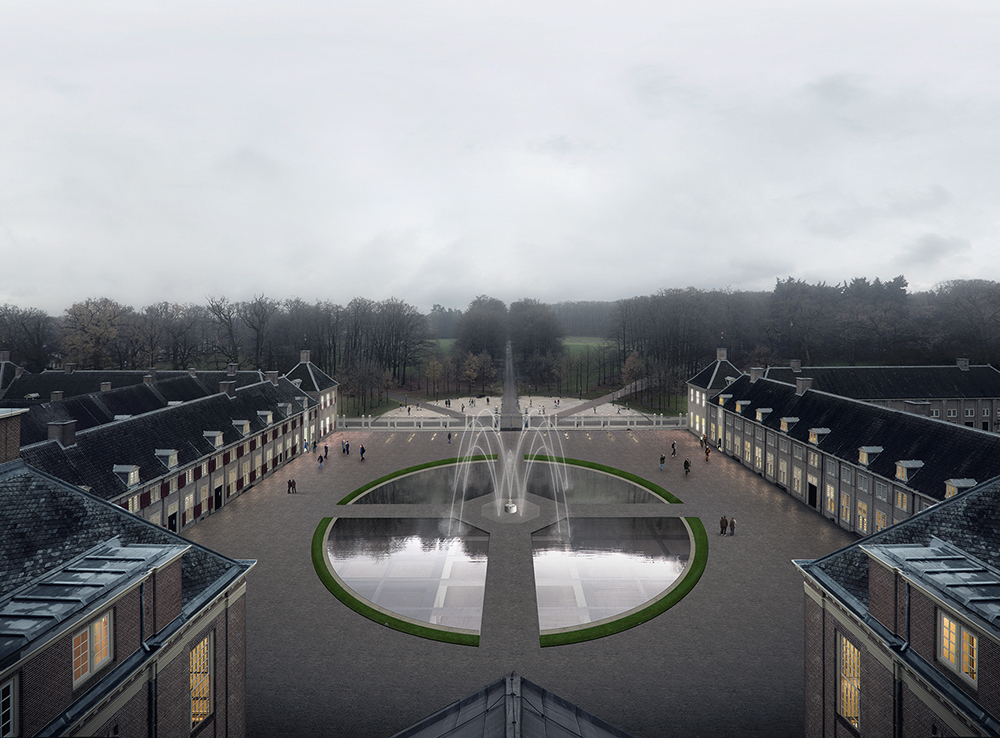
The Grand Foyer will be the beating heart of the underground expansion. It will connect the entrance area to the Palace and provide access to the temporary exhibition area and the House of Orange. To the west of the Grand Foyer, there will be a space for temporary exhibitions with 5-metre high ceilings, consisting of two large and two medium-sized square rooms that are interconnected, while in the west wing, a museum will be developed especially for children: the Junior Palace.
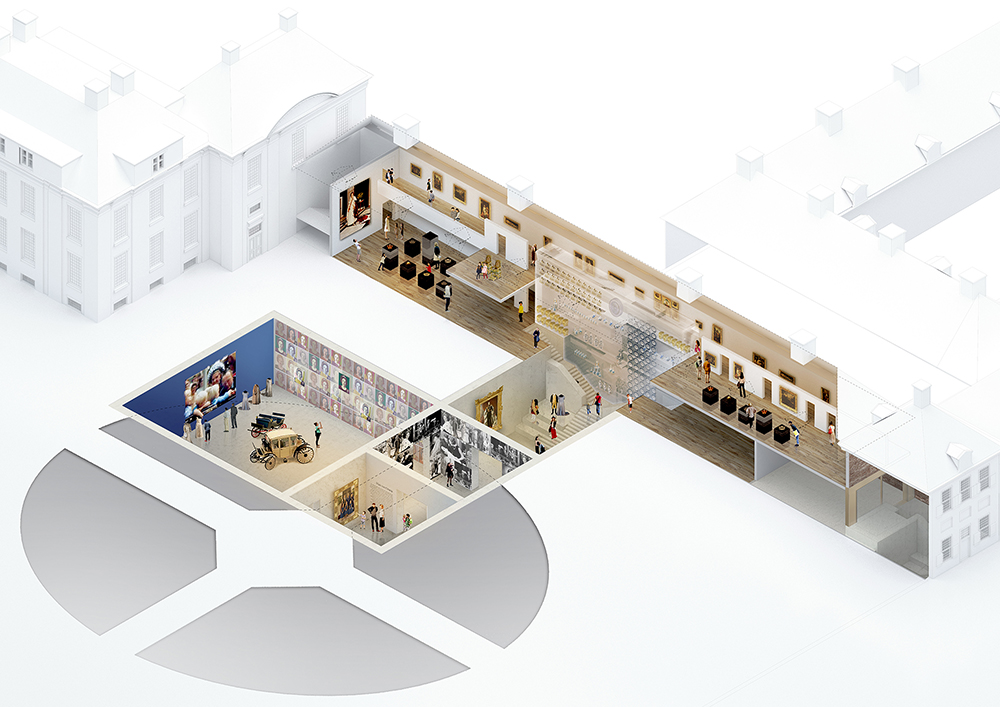
The past and present of the Dutch Royal Family will be intriguingly entwined and housed by the 1245 sqm of the House of Orange in the east wing. Furthermore, the interior layout of the Palace and its forty different royal rooms will be enhanced and given a more logical arrangement to allow visitors to experience different routes and feels.
The renovated and renewed Museum Paleis Het Loo will be completed by 2021.
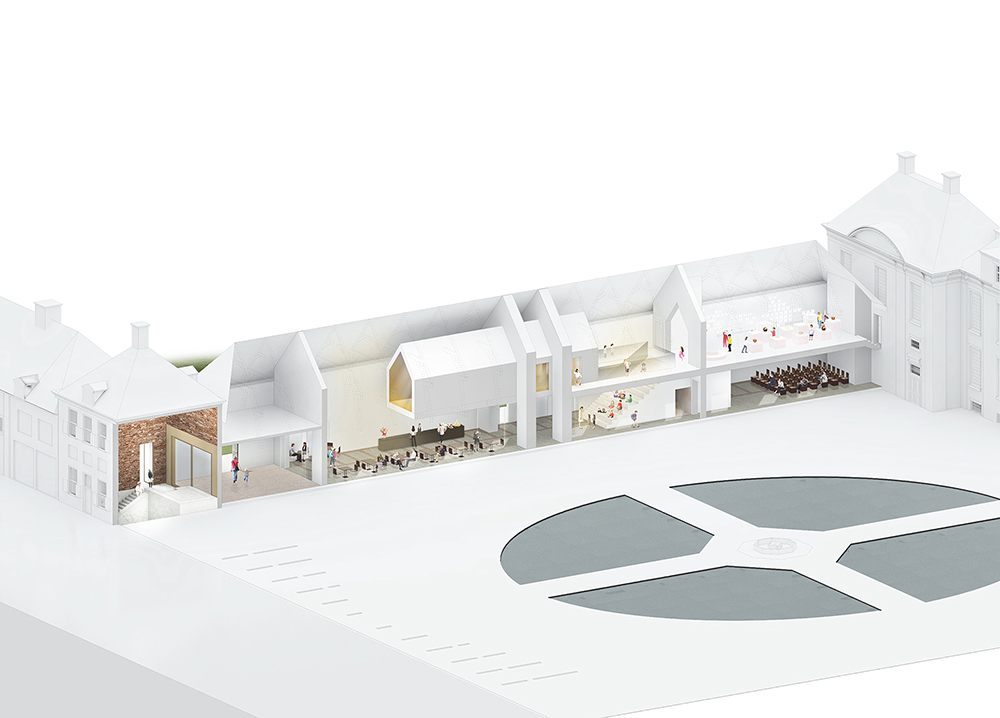
CREDITS
Location: Koninklijk Park 1, Apeldoorn (NL)
Client: Stichting Paleis Het Loo National Museum
Architect: KAAN Architecten (Kees Kaan, Vincent Panhuysen, Dikkie Scipio)
Project team: Loes Martens, Paolo Faleschini, Niels de Hart, Joost Harteveld, Antony Laurijsen, Nicki van Loon, Marija Mateljan, Floris Sikkel, Niels Vernooij, Sebastian van Damme
Design: 2016-2017
Completion: 2021
GFA: more than 5.000 sqm
Construction advisor: Bartels Ingenieurs voor Bouw & Infra
Restoration advisor: Van Hoogevest Architecten
Installation / W&E advisor: Valstar Simonis, Apeldoorn
Building physics, fire control, acoustics advisor: DGMR Raadgevende Ingenieurs, Arnhem
Light design: Beers Nielsen
Visualisation: The Beauty & the Bit, KAAN Architecten
