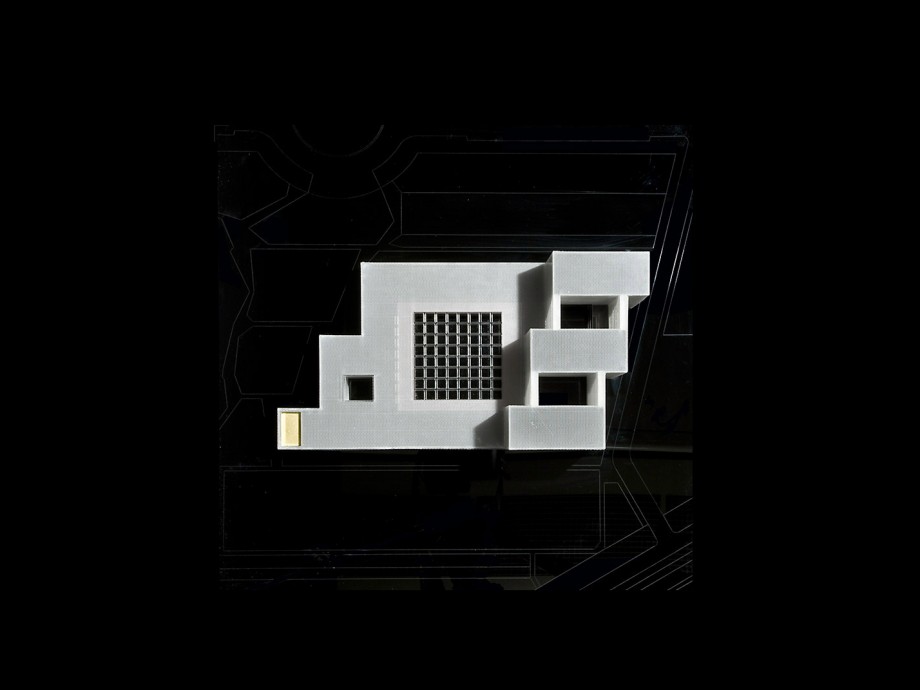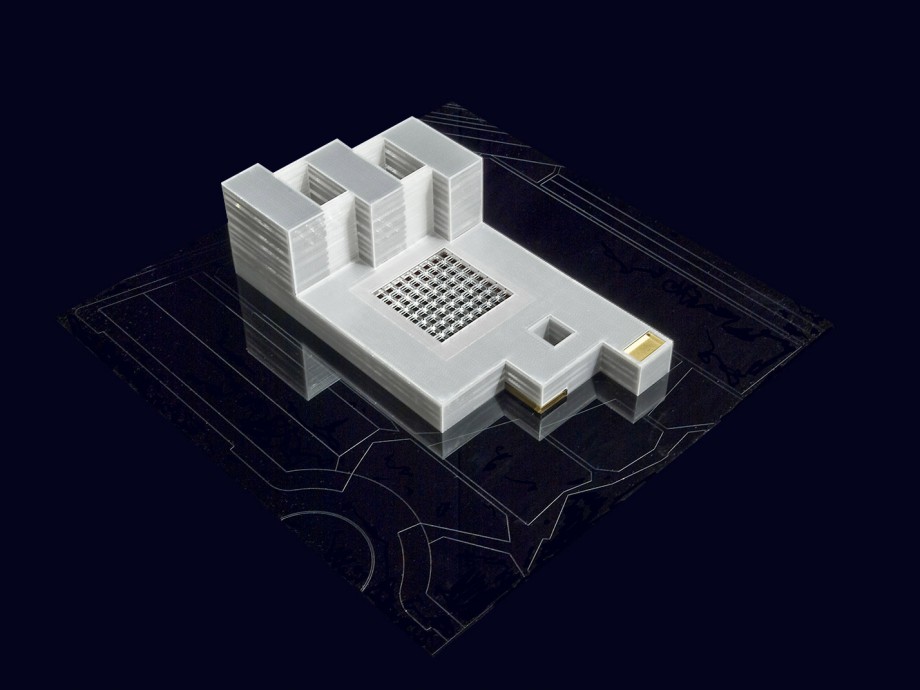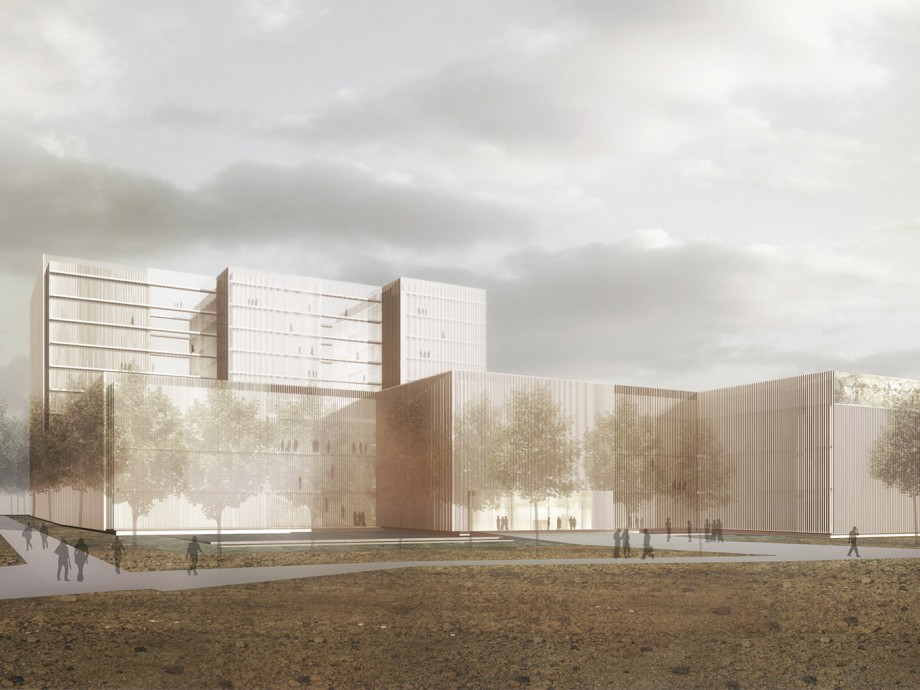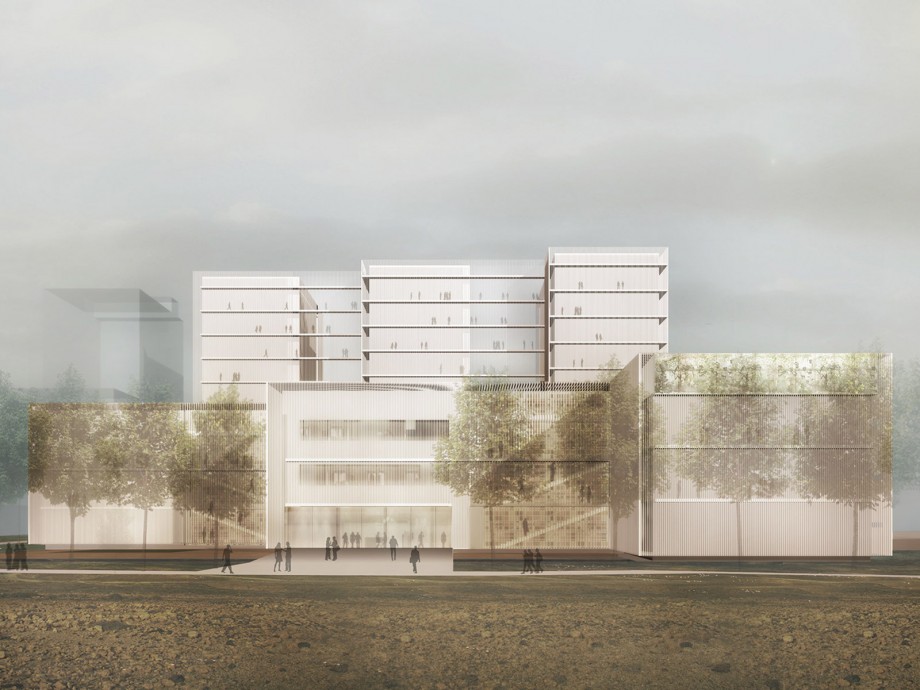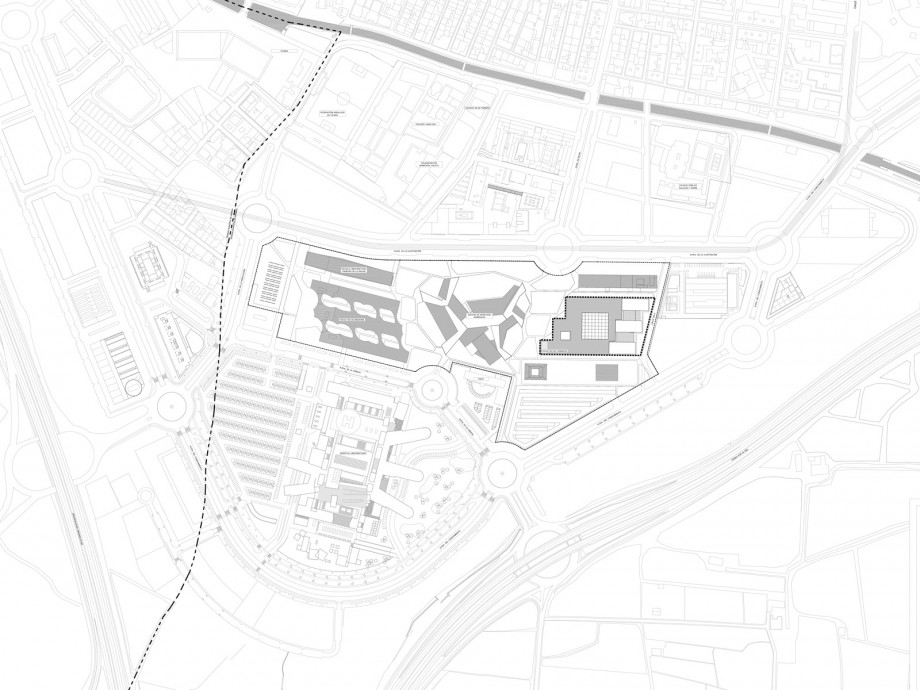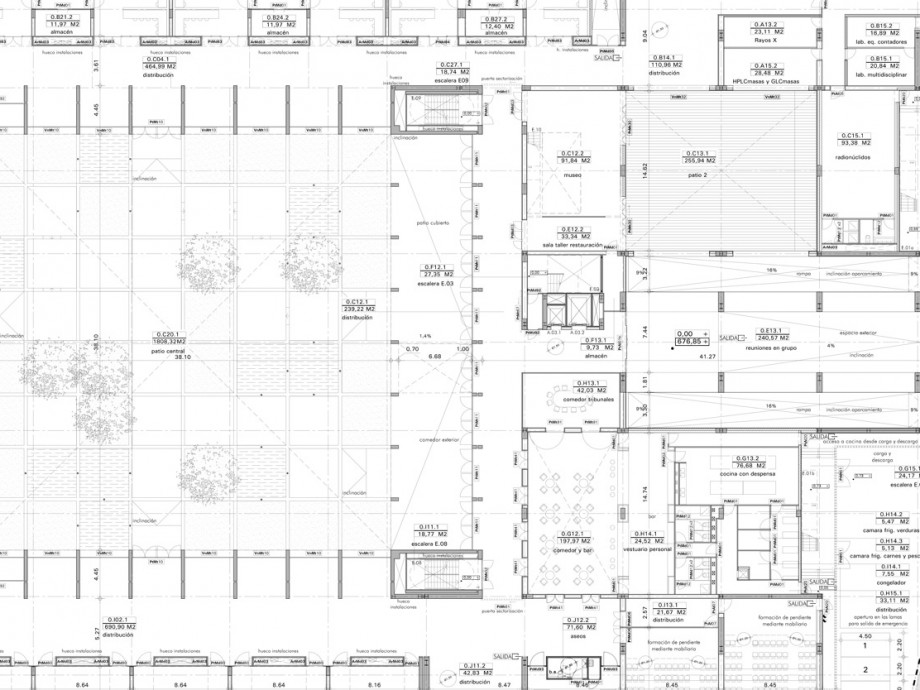Faculty of Pharmacy
The University of Granada is building a new medical campus with six new projects in accordance with the urban development plan created by Cruz y Ortiz. The pharmaceutical faculty is the largest building on the campus. It offers bright cool spaces designed around Granada’s climate using verandas, patios and a double façade system.
A central court and a clearly separated programme of uses involving horizontal and vertical connections, guarantee a clean layout. The educational programme is organized in the base around the large covered patio. Laboratories and offices are situated in three linked towers.
Energy efficiency and maintenance-friendly design were important factors alongside efficiency, flexibility and clarity in the development of the plan. Innovative sustainability measures can be found in the patio and the façade. The relatively large amount of surface glass and the ceramic veil that envelopes the building allow an agreeable amount of daylight in while tempering the heat, creating a comfortable space.
