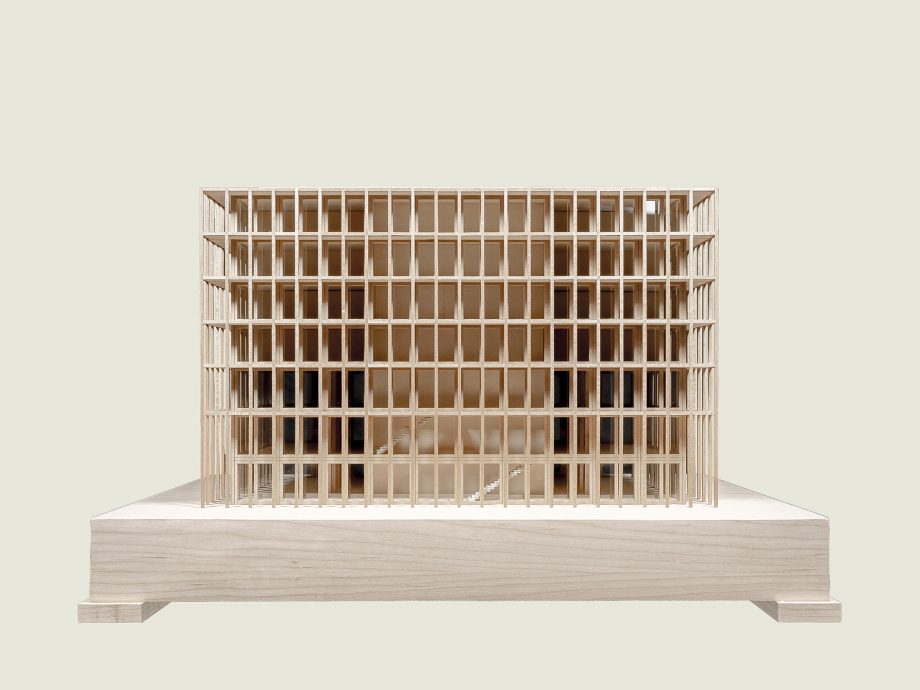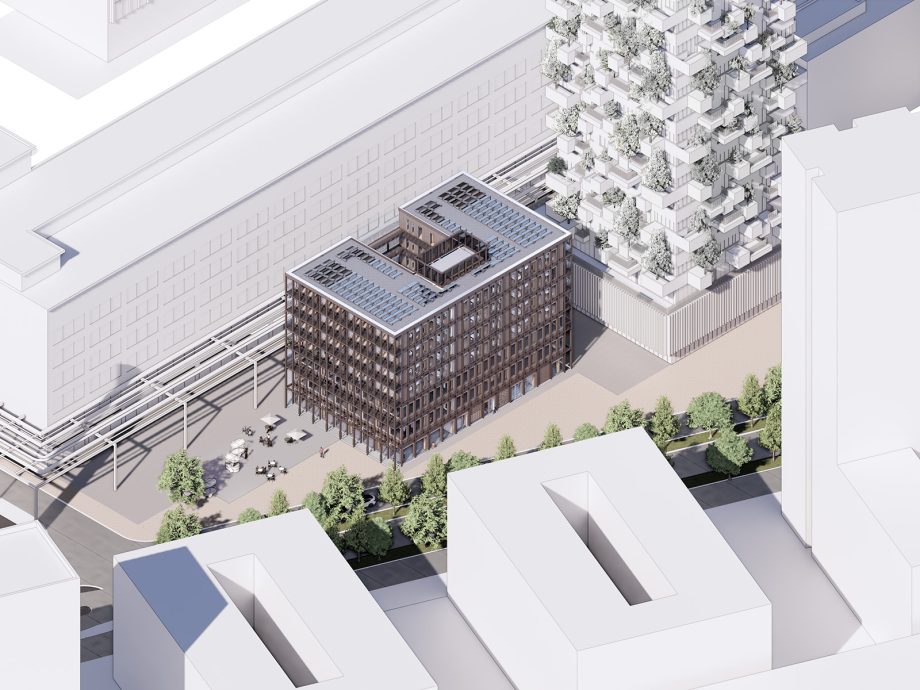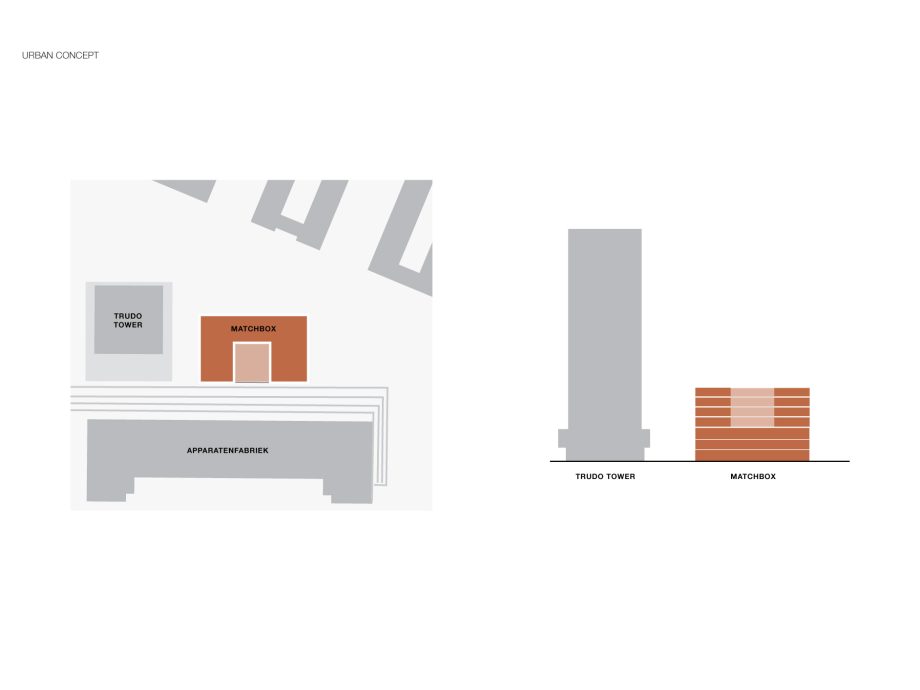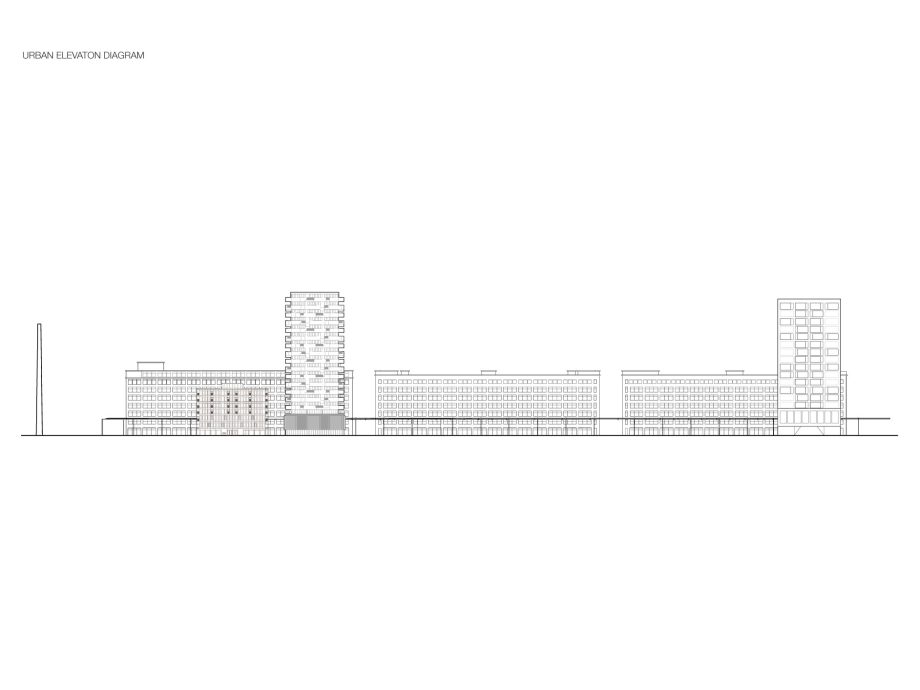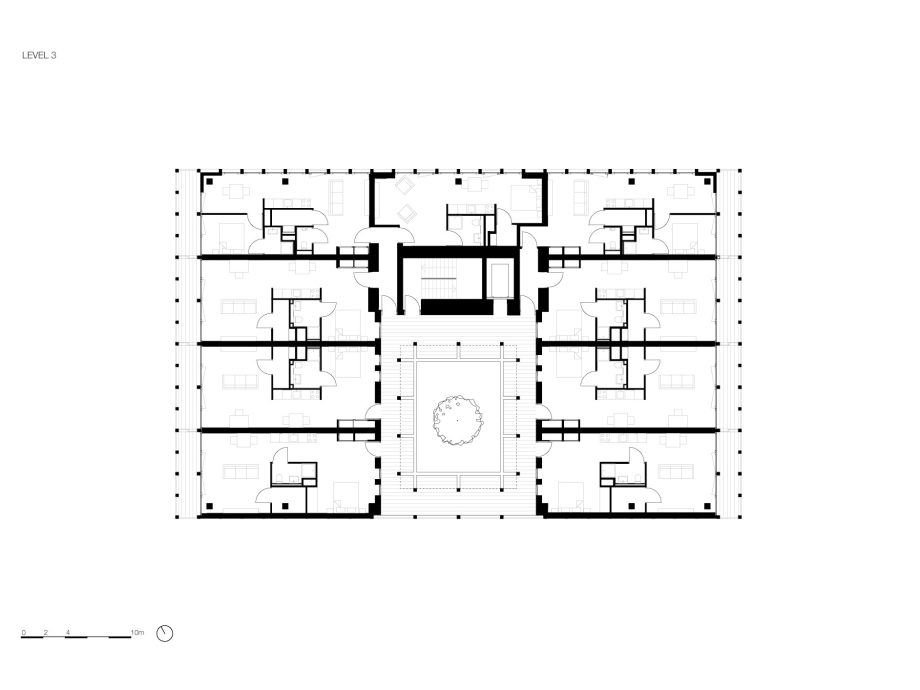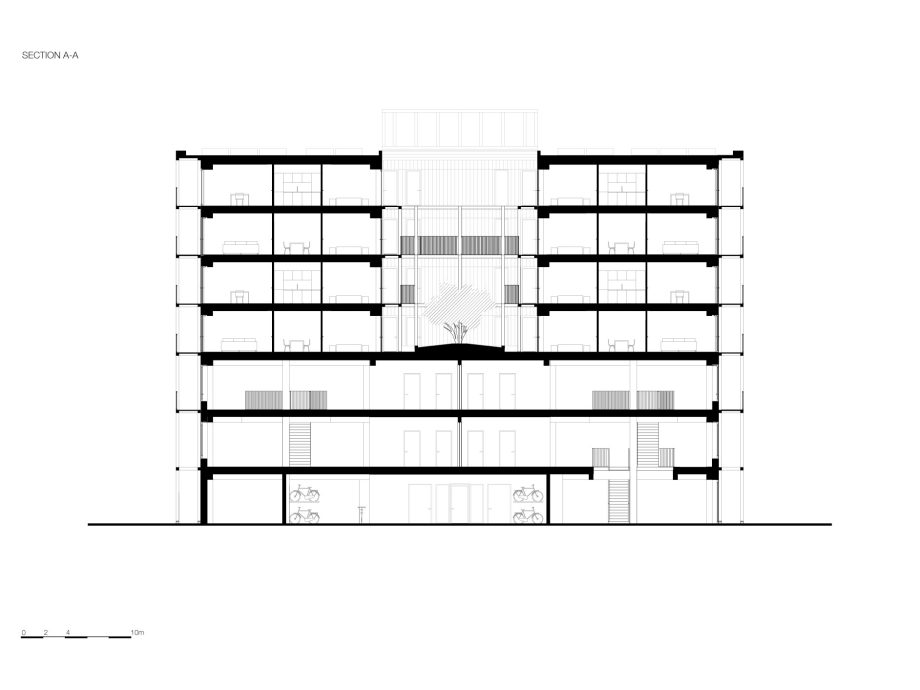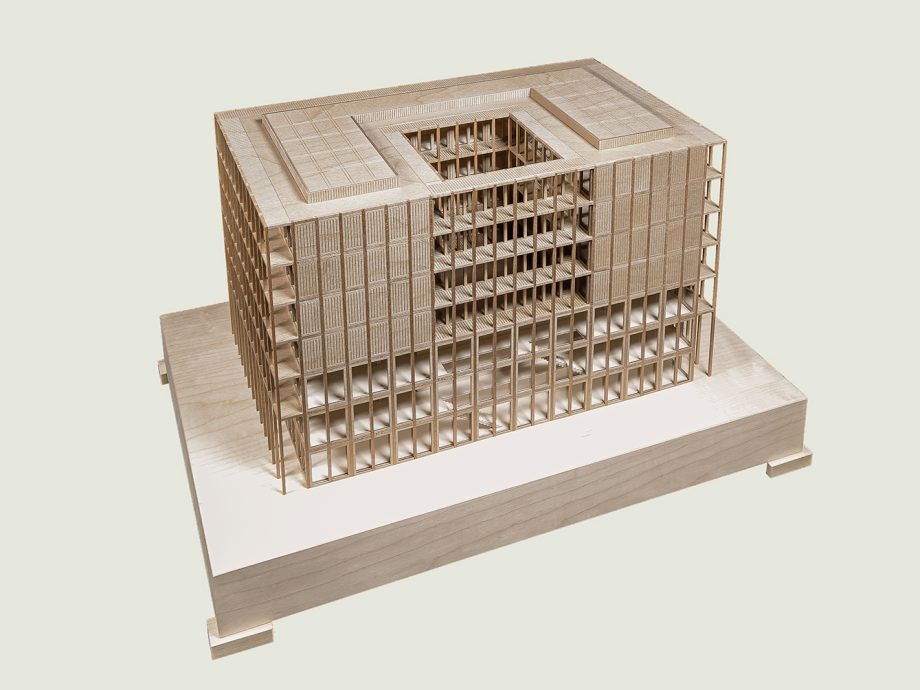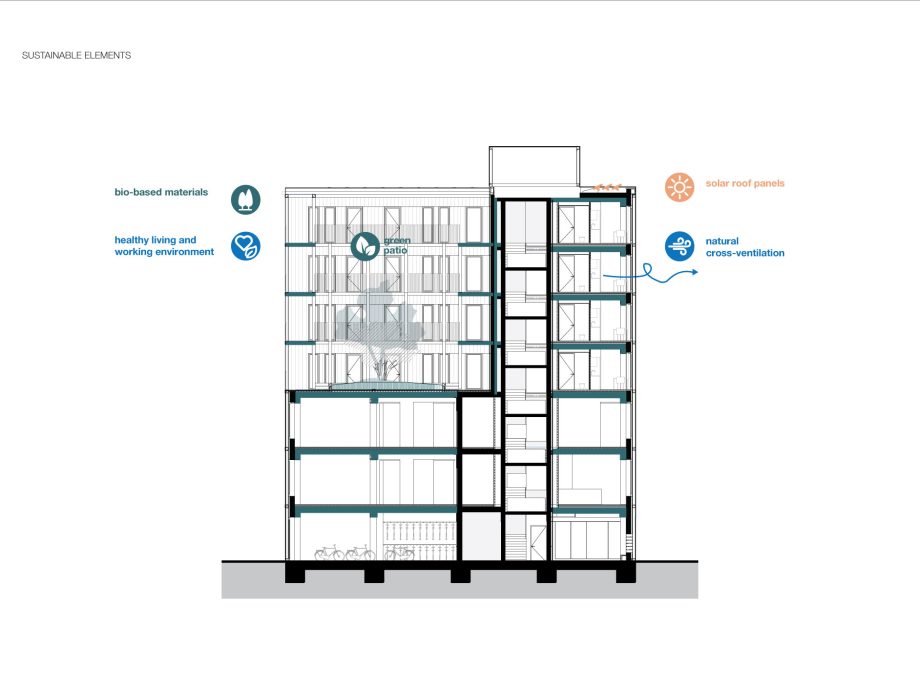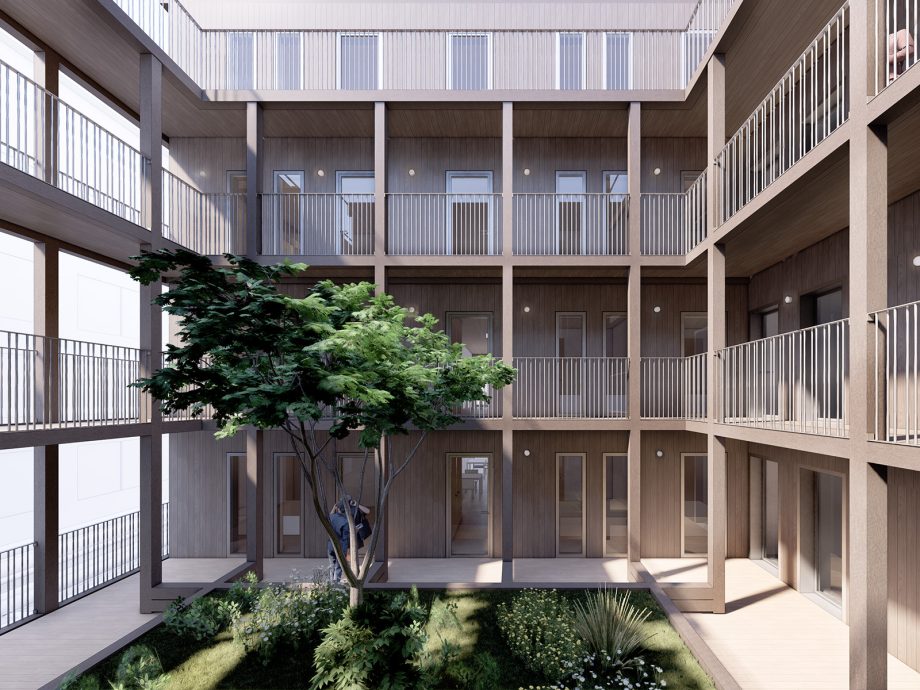Strijp S – Matchbox
Located in Eindhoven’s Strijp-S area, the Matchbox blends into the former industrial area of Philips factories by embracing a practical and straightforward style. However, in contrast with the surrounding concrete landscape, the project introduces the warmth and softness of wooden construction. The clear rhythm of the exoskeleton grid, reminiscent of matches, has earned it the project’s working title. Occupying a compact volume, the building acts as a connecting element between the industrial zone in the south, the Leidingstraat that runs alongside it, and the new residential development in the northern part of the plot. It stands independently, facing the city, with all four sides equally emphasised.
The building features a fully timber construction with a concrete stability core. Offices are located on the ground floor, while apartments occupy levels 3 to 6, surrounding an inner courtyard. Reflecting the urban design principles of Strijp-S, Matchbox boasts a highly permeable and active ground level. Right from its inception, the project prioritises the use of bio-based materials with minimal or even negative environmental impact. The prominently displayed timber structure reduces the project’s ecological footprint and enhances the overall urban environment. Additionally, integrated solar panels, rainwater collection systems, a green courtyard, and natural cross-ventilation create a healthy and sustainable work and living environment.
