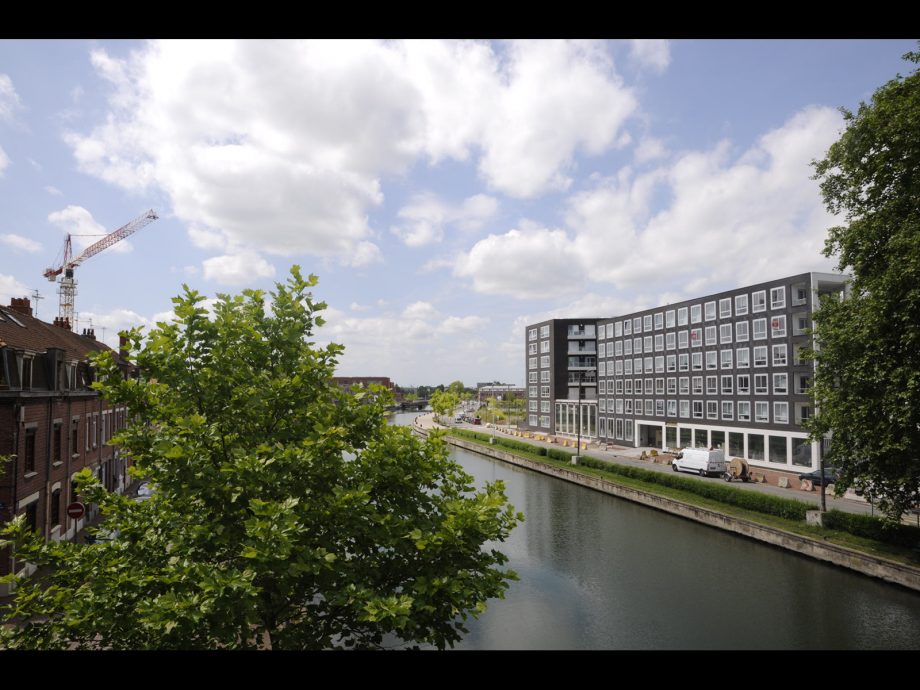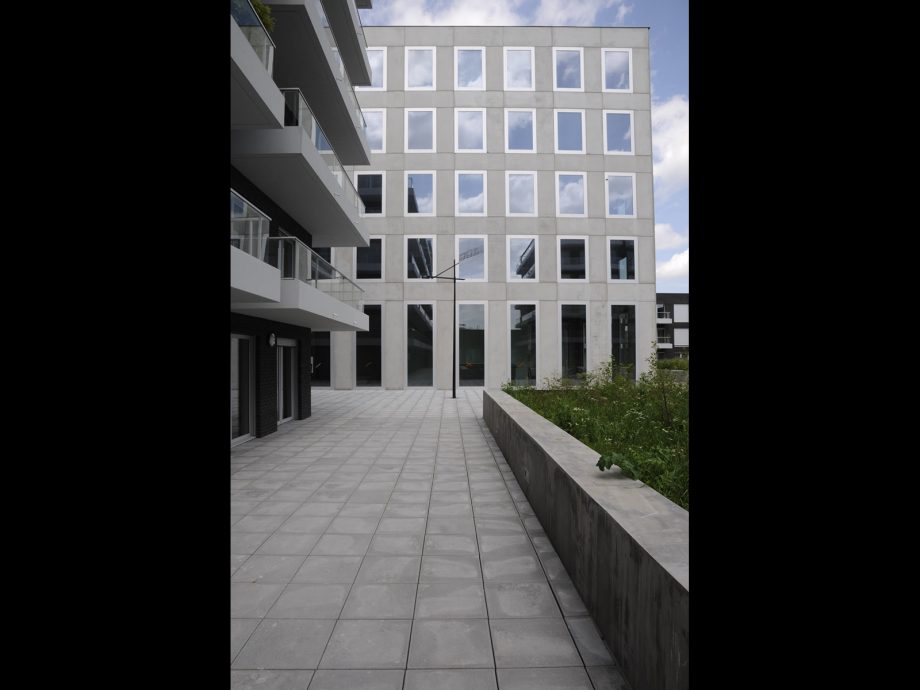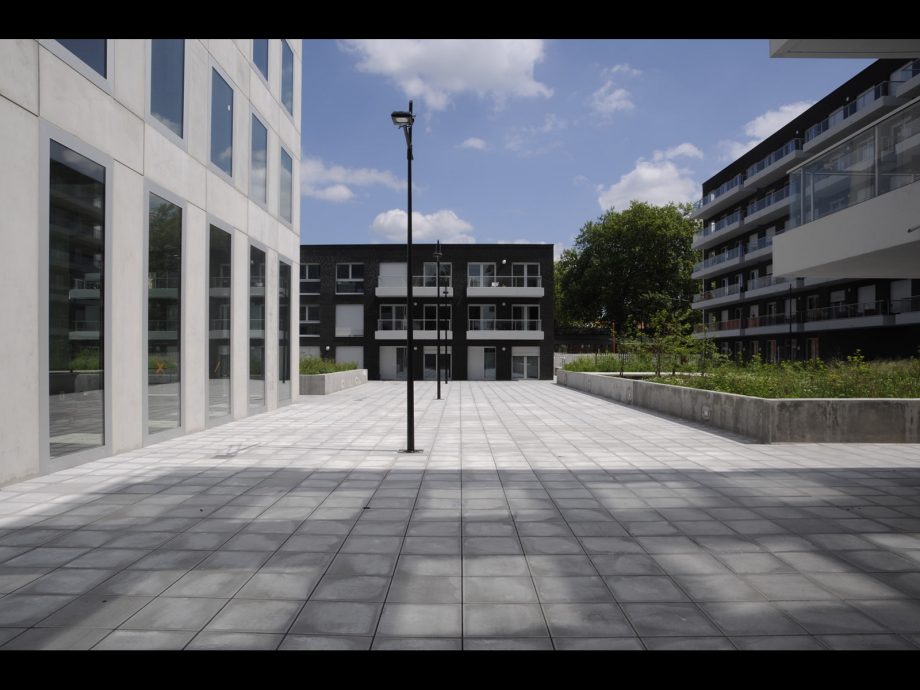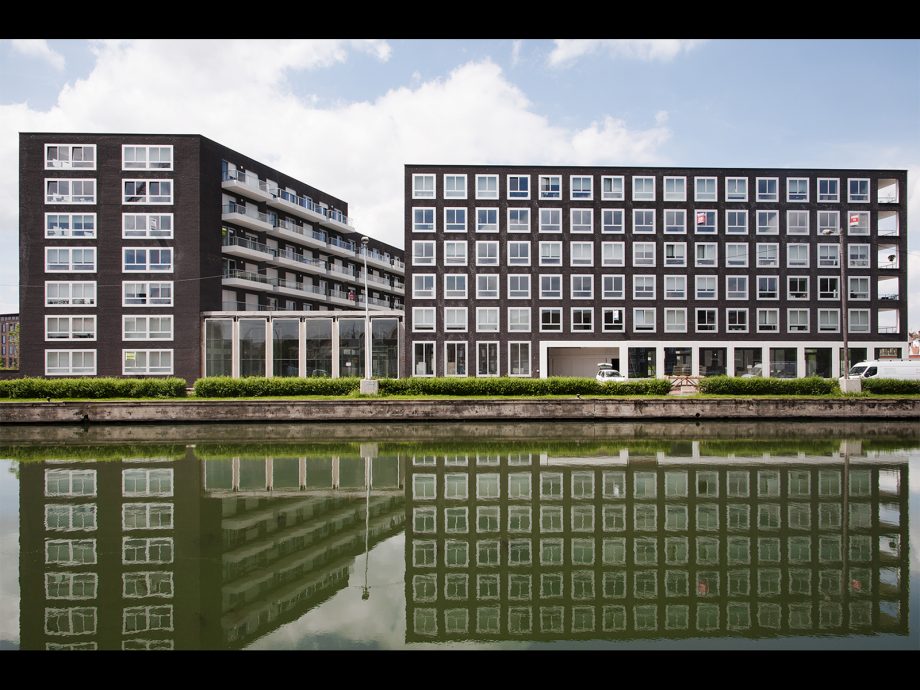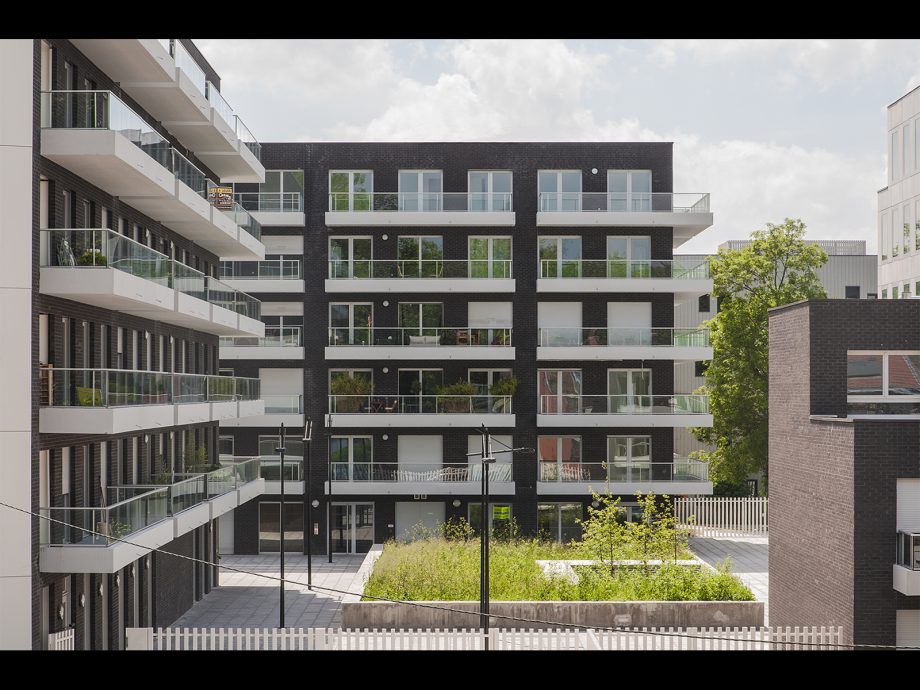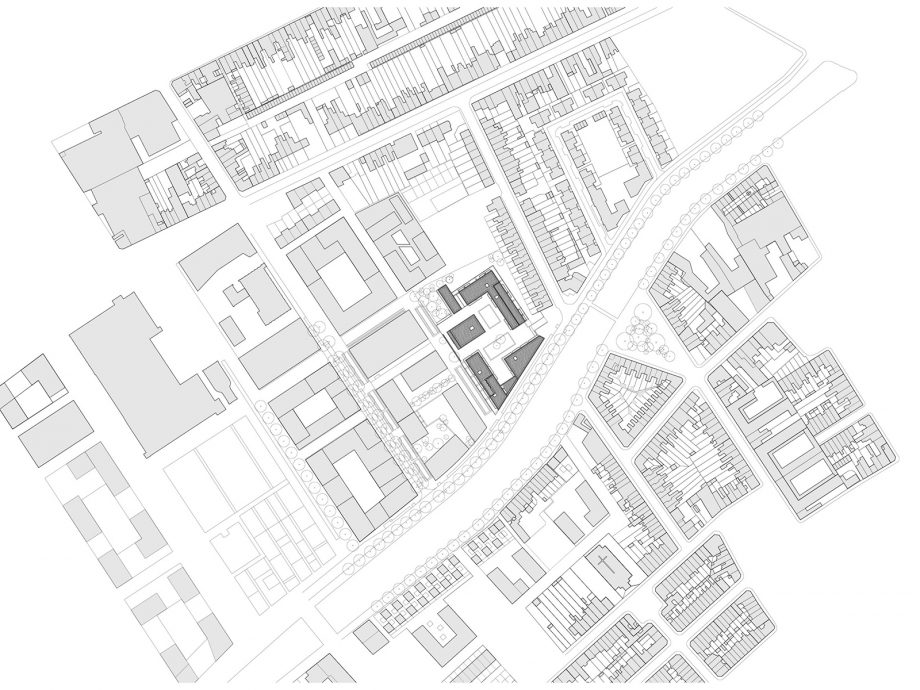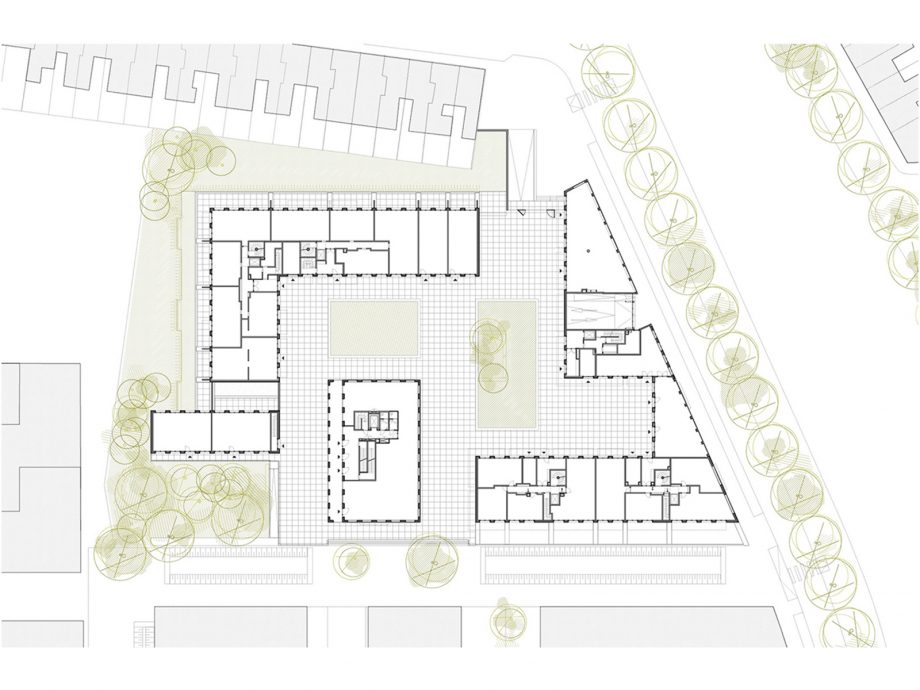Danon
Danon project consists of three buildings, located above a shared parking garage and including 124 residential units and 184 parking spaces. Each of these buildings has its own interior organization. The inner court located between the buildings results in an open space, accessible from multiple sides and where we can find the entrance to both offices and residential units. The main idea for the process of materials’ choice was to initiate a dialogue with the surrounding buildings and environment, for this reason the façades of the residential buildings are dark grey-black brick while the office ones are prefabricated light grey-coated concrete.
