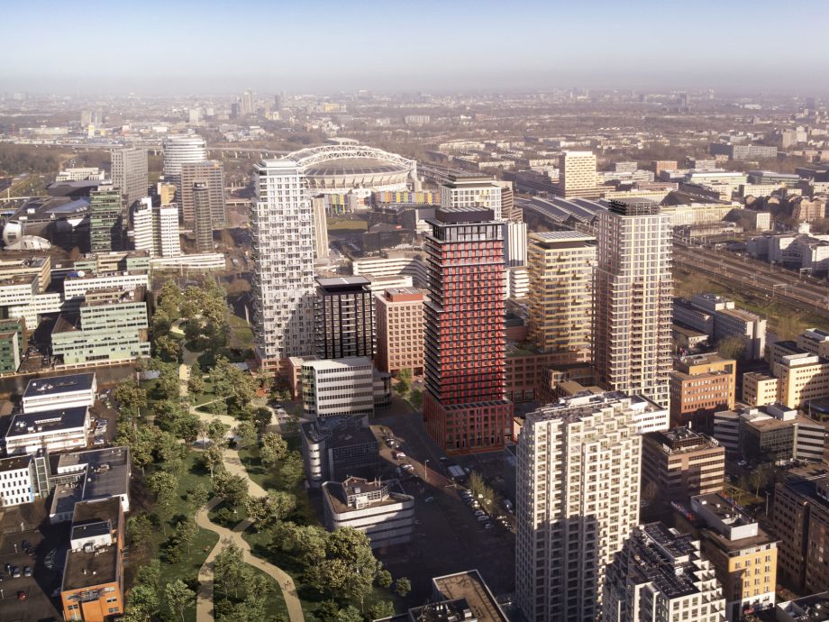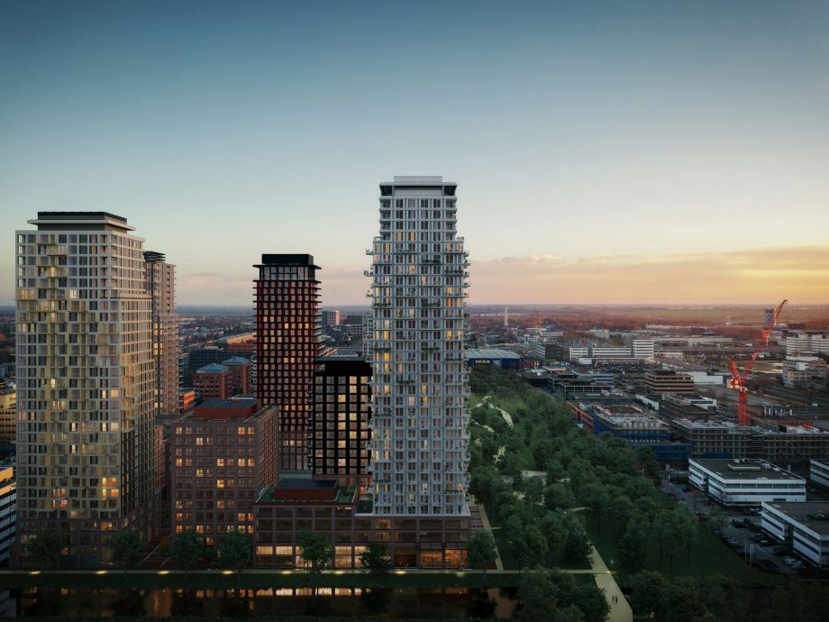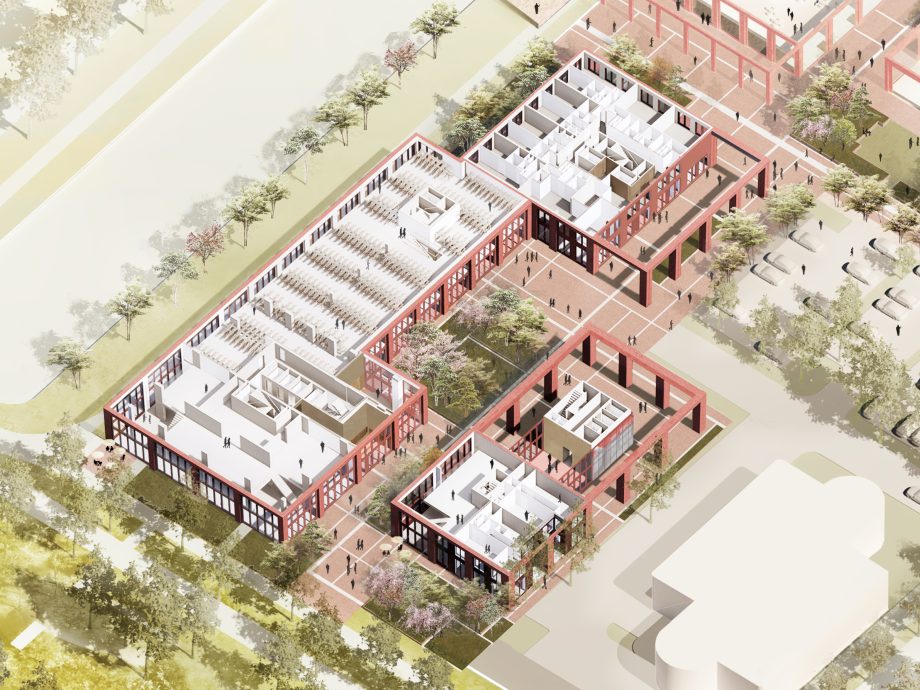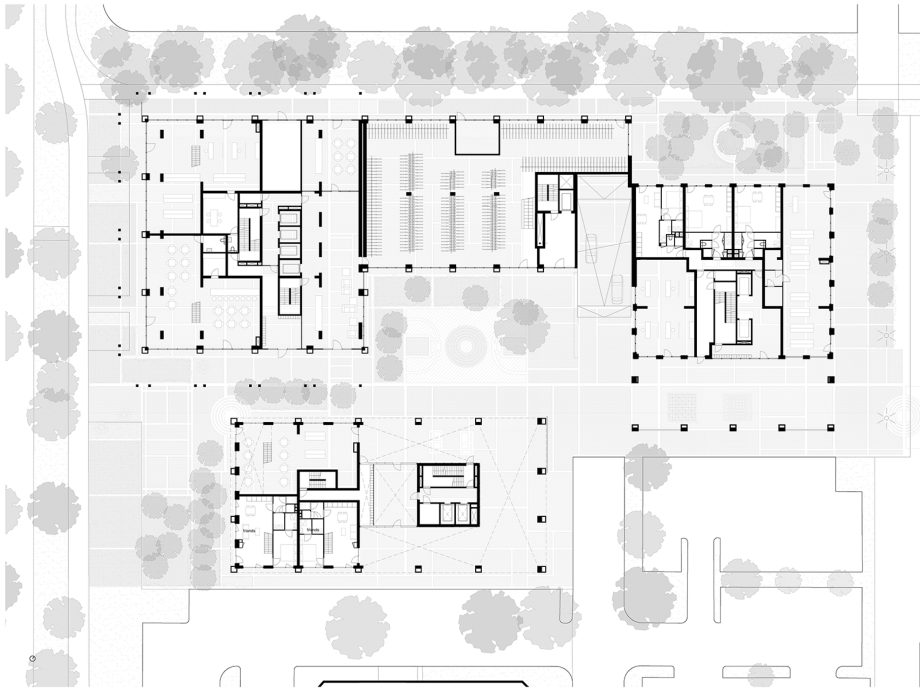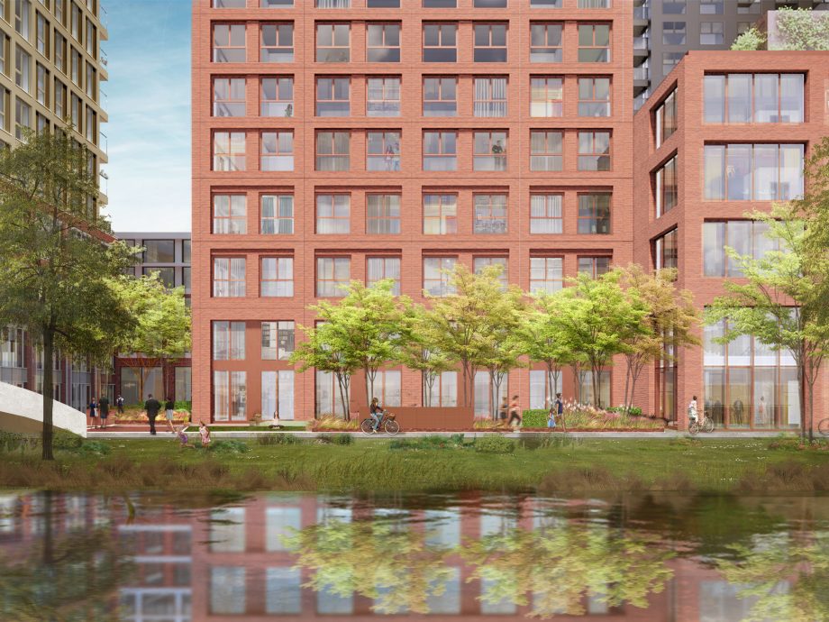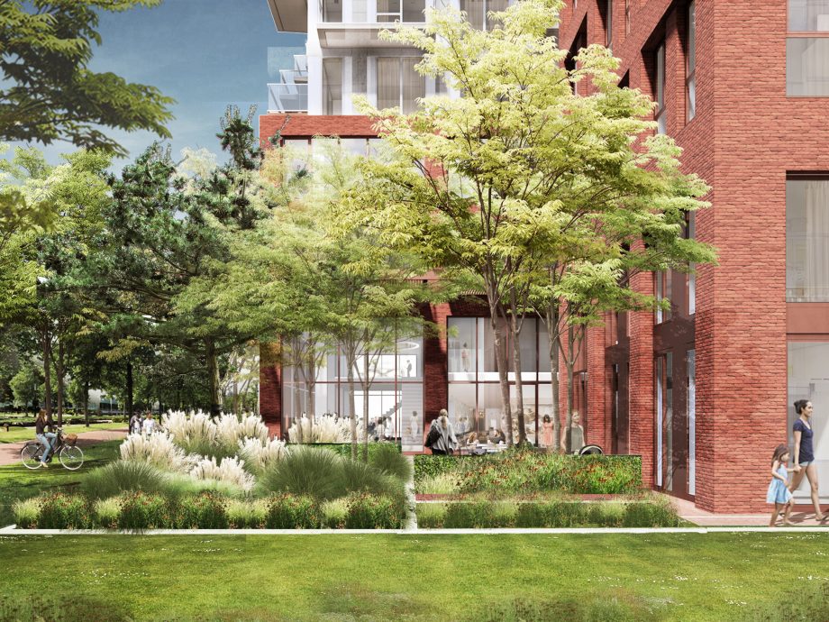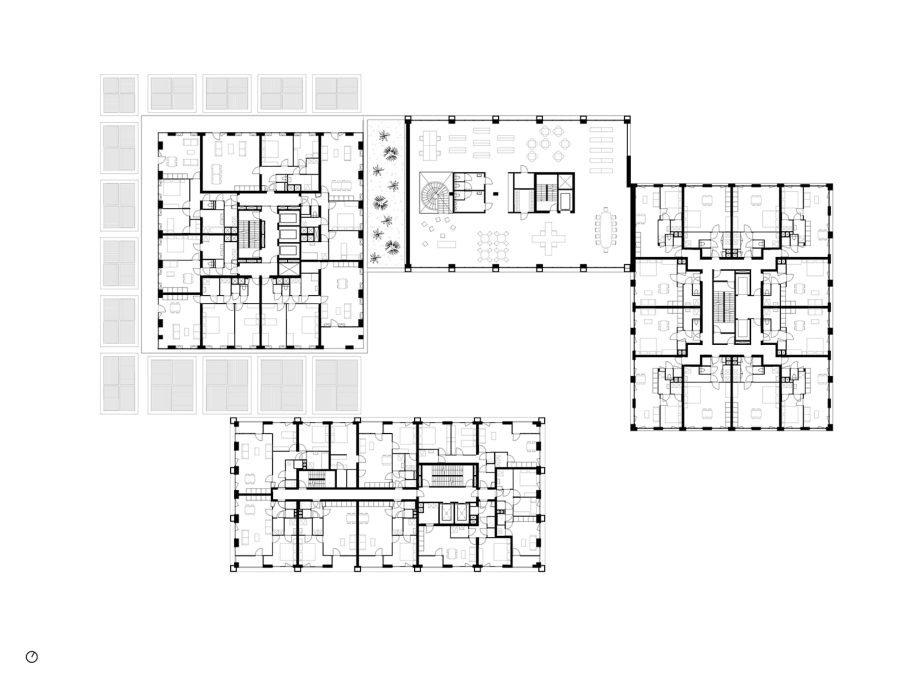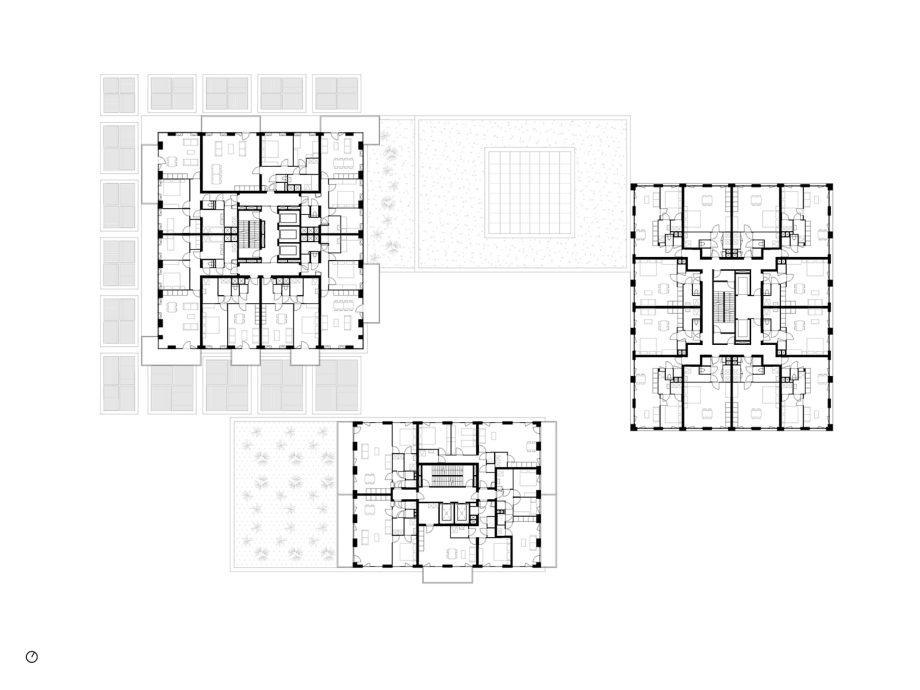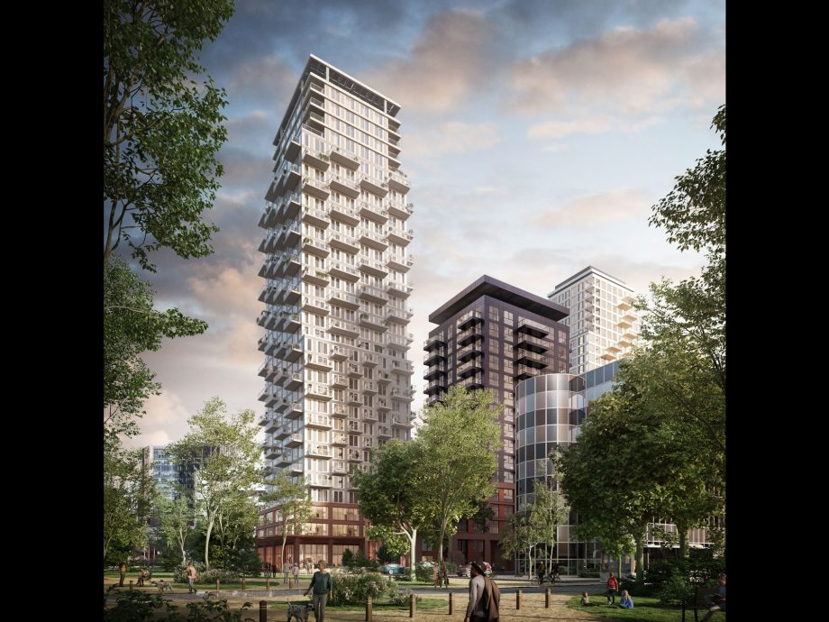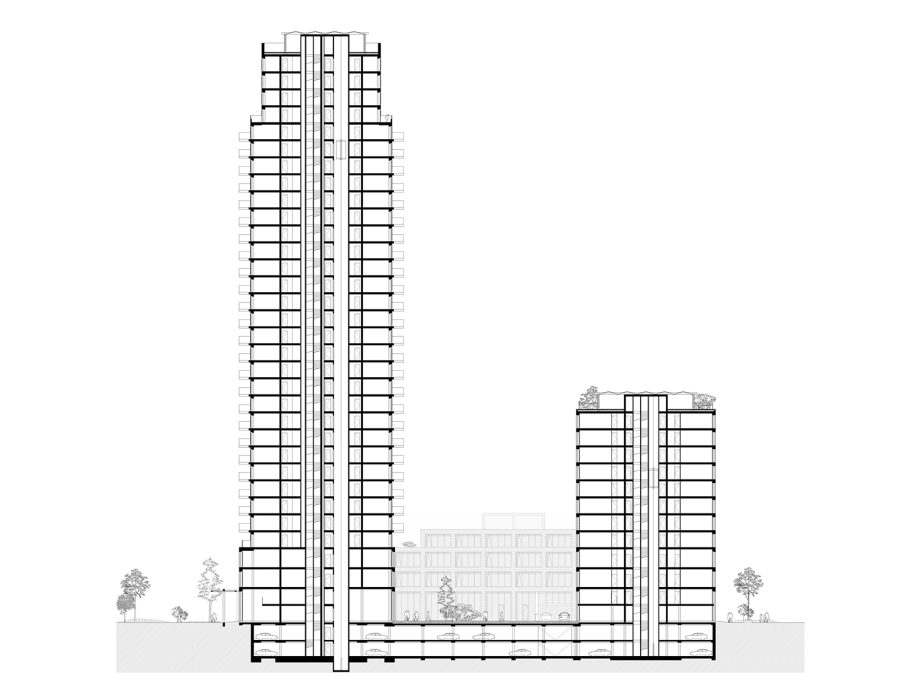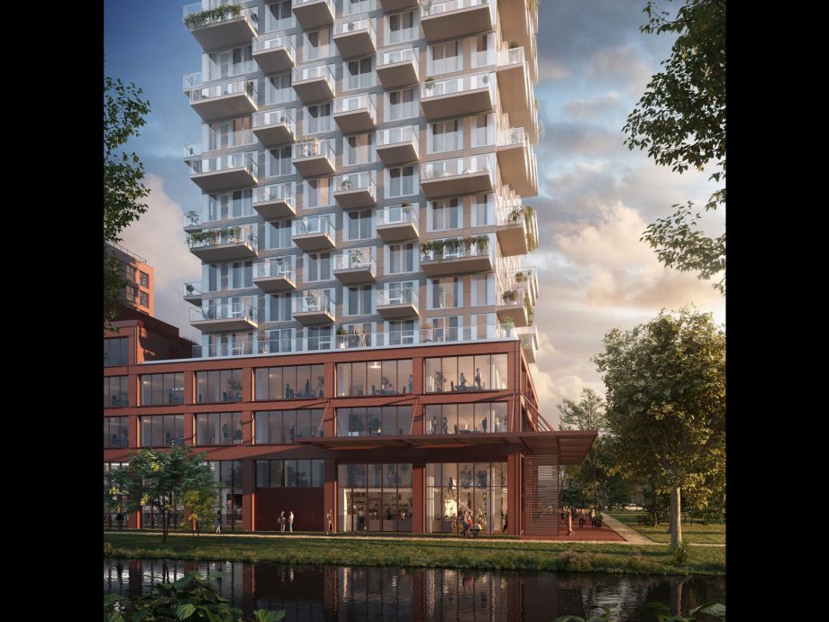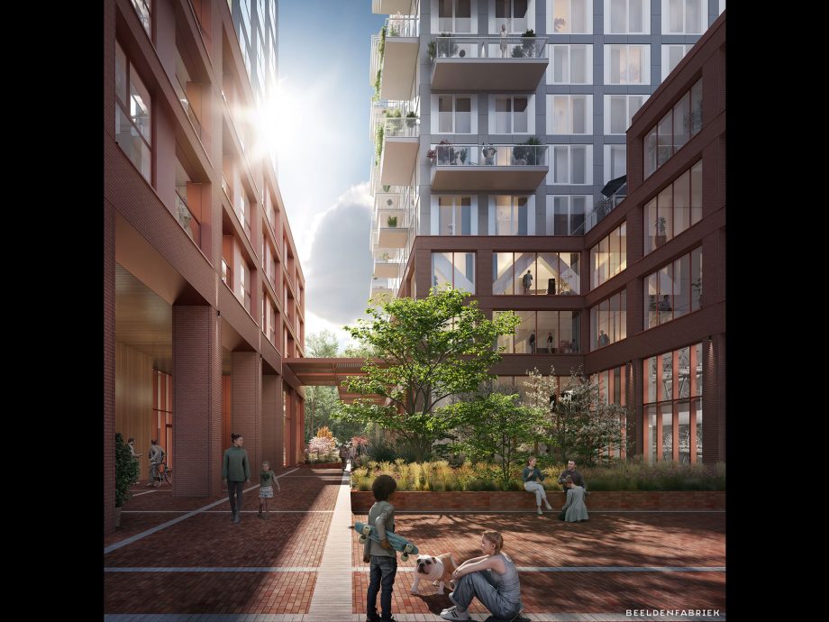SPOT
The SPOT project originates from the redevelopment of Hogehilweg in Amsterdam-Zuidoost. The area, currently occupied by office blocks from the 80s, will be transformed into a cosmopolitan part of the city over the next few years. From the beginning, different atmospheres are being established simultaneously, creating both an intimate inner-city environment and an expanding metropolis, the village and the city in one. The vision, with an underlying strategy of density, is to create a space with urban dynamics, bringing comfort and achieving an alluring stratification. With as strong emphasis on residential atmosphere aside offices and commercial spaces, the programme enables considerable density, resulting in a green inner-city environment. Varying towers and lower building blocks, SPOT introduces a layer between the human scale, the buildings, and the wider environment. The transformation happening in the area follows the emerging practices in the city.
