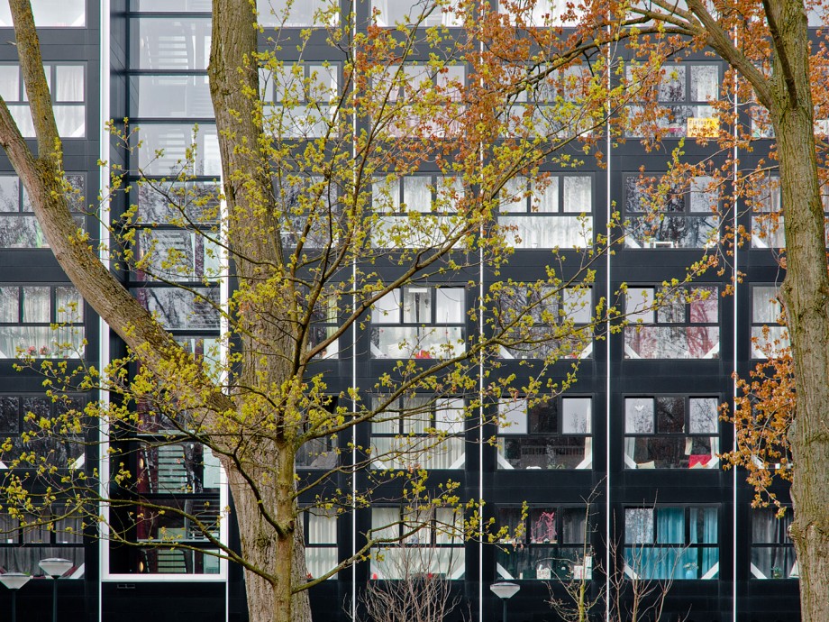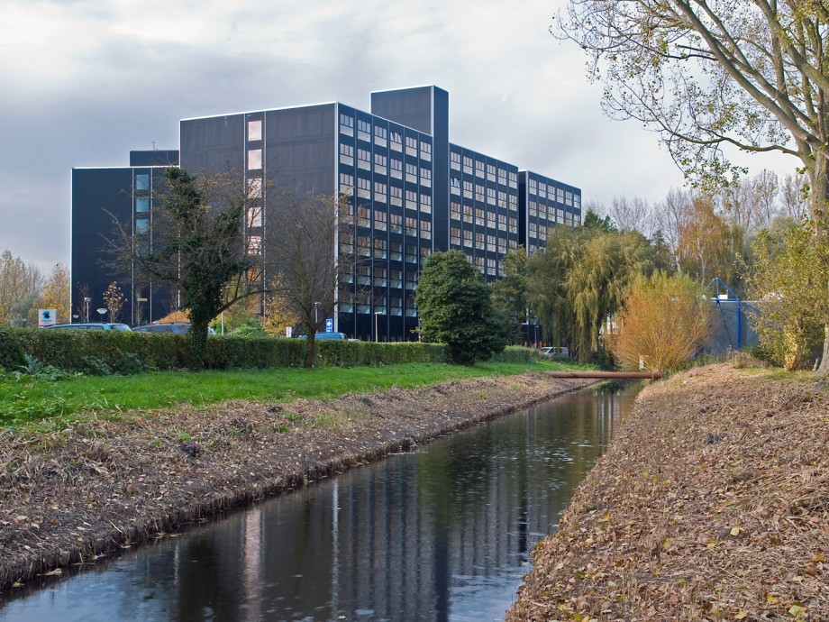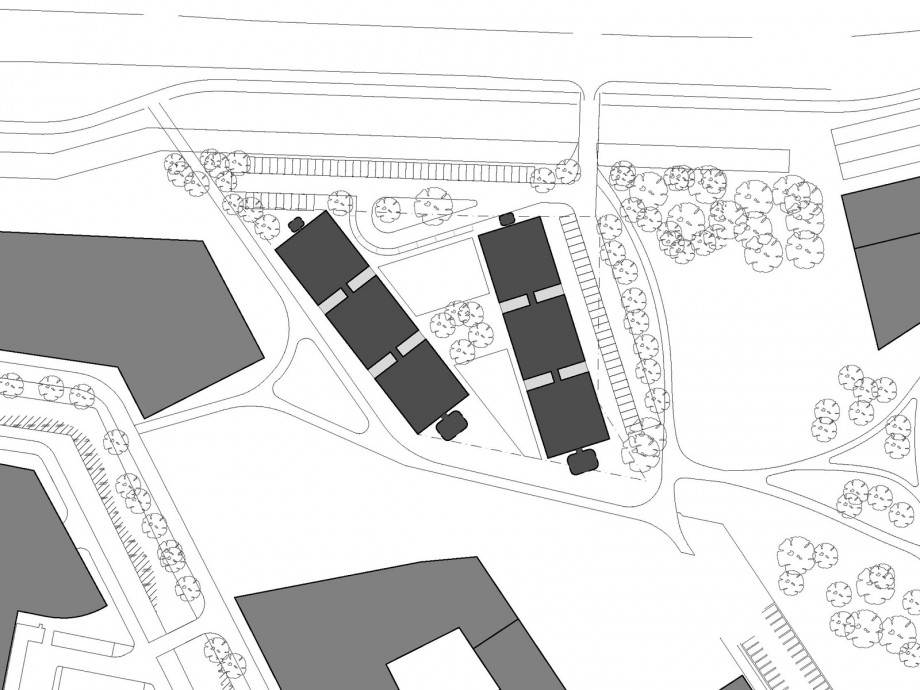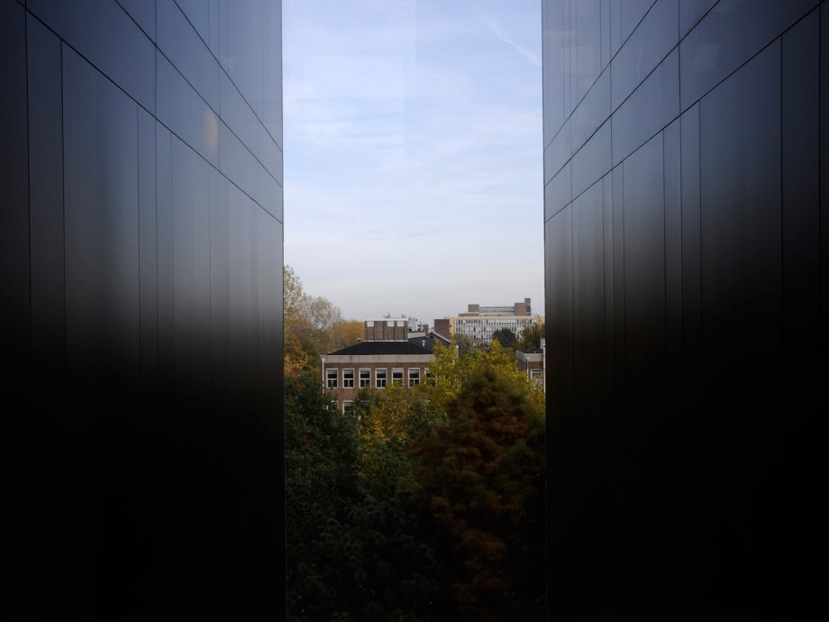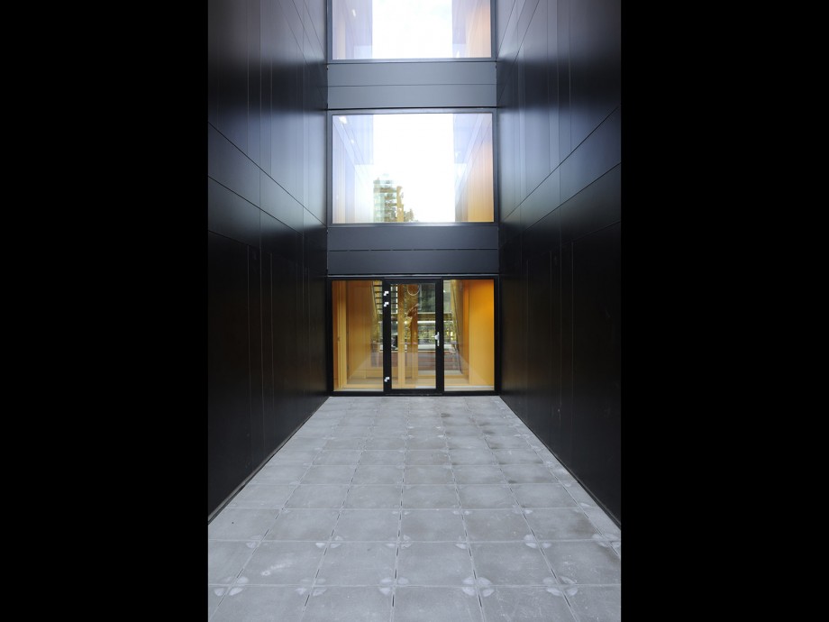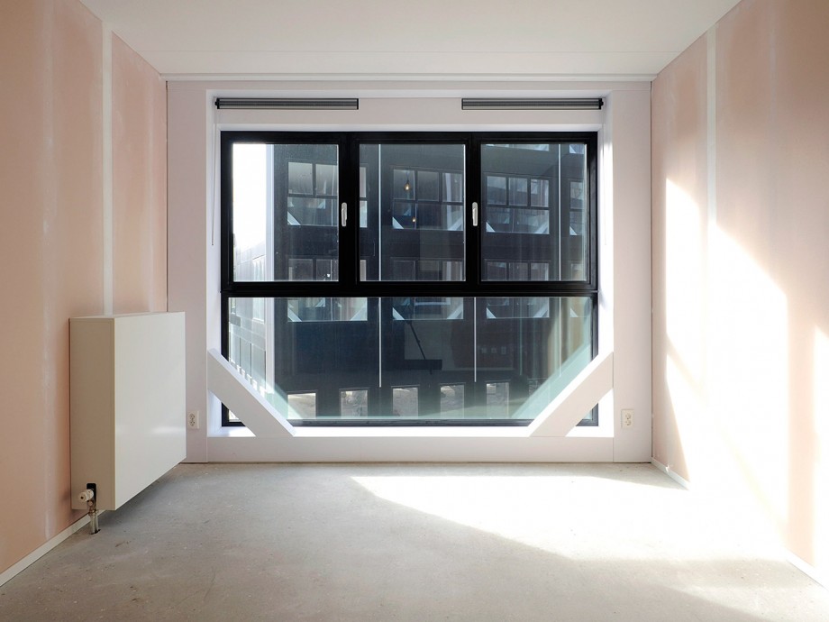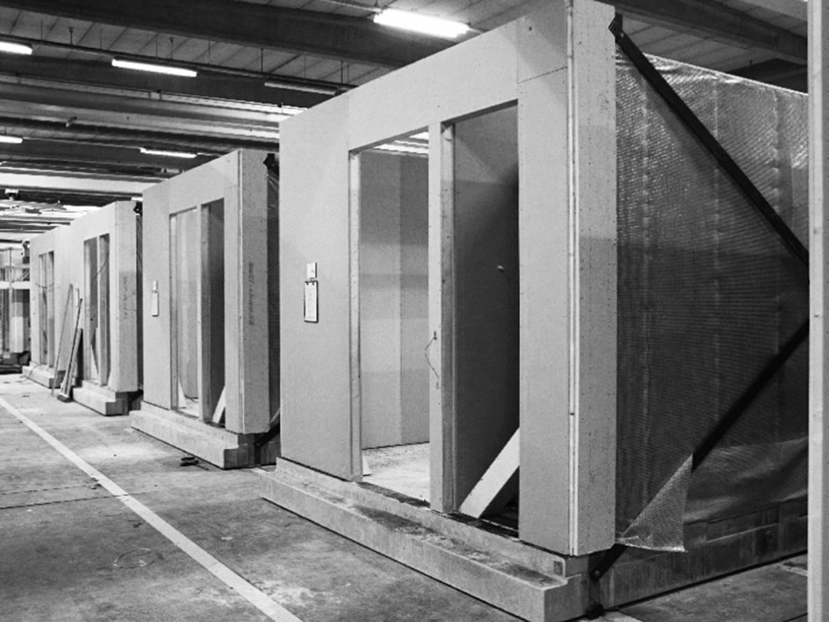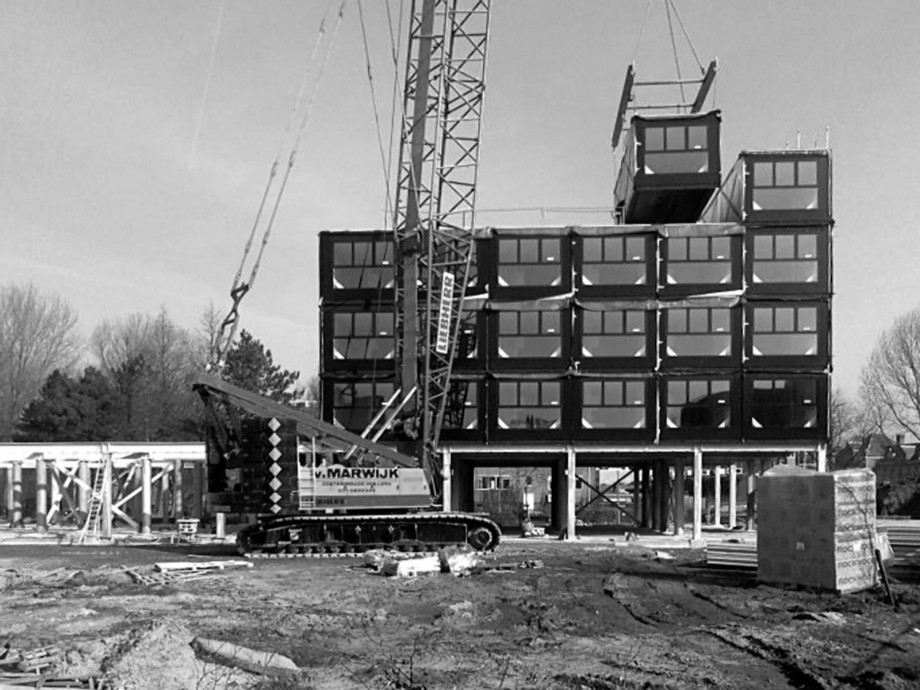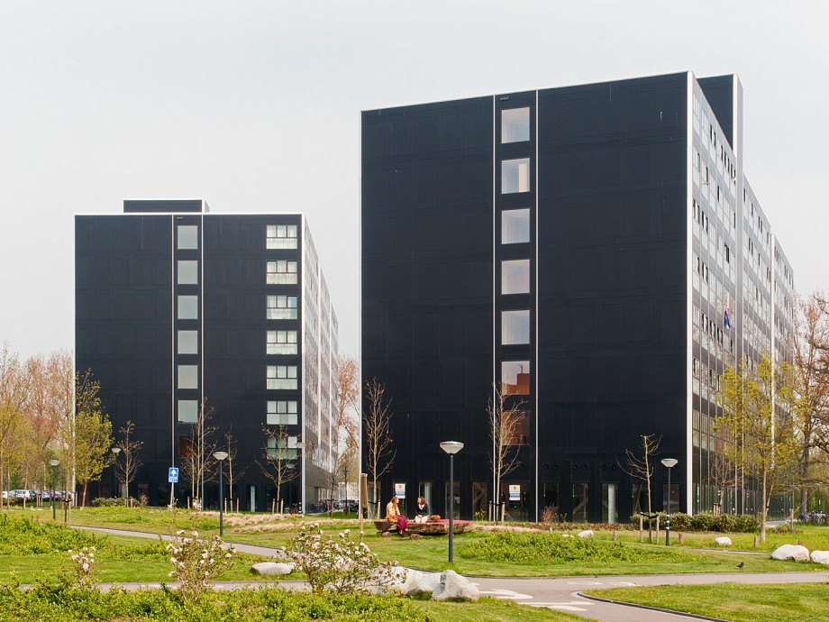Student Dwellings
The Leiden University residential blocks combine a high quality programme and urban design with pragmatic sobriety. Both modular eight-storey buildings consist of 252 units of 25sqm for living space, kitchen, bathroom and toilet.
The basis of the design is a concrete foundation plus two concrete floors with on top of that the prefab self-supporting units, with finished interiors, stacked and linked. The façades wrapping each residential block consists of low maintenance HPL plates with concealed fixings.
Thanks to a highly efficient design and building process, the 504 units were realized in record time, being stacked on top of each other using extra trusses on the outer walls. Without additional construction work, in length, width and height, the modules unify into a stable system. The modular system is an excellent tool for achieving a clear and controlled architectural solution.
