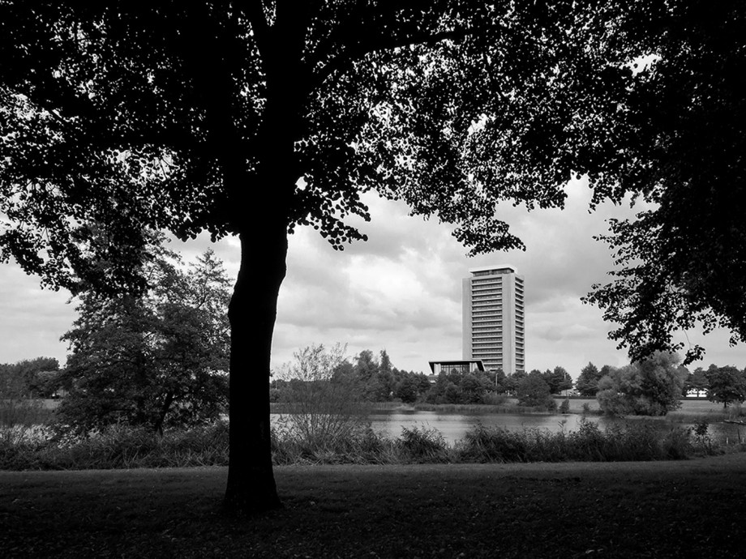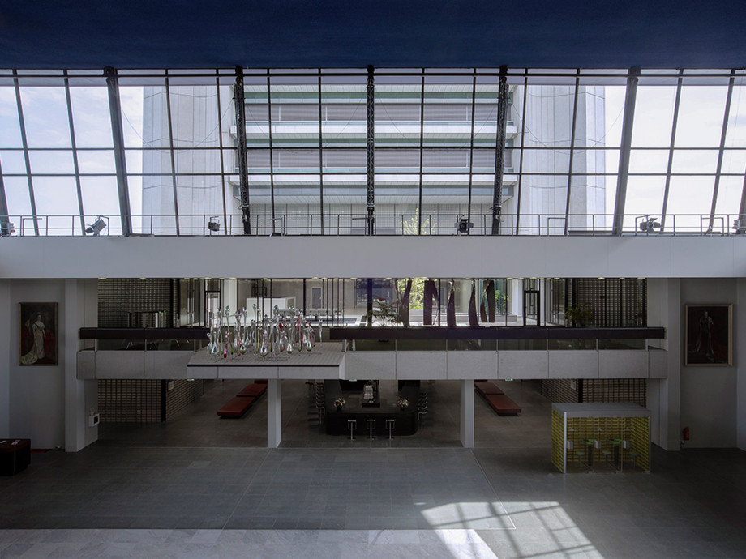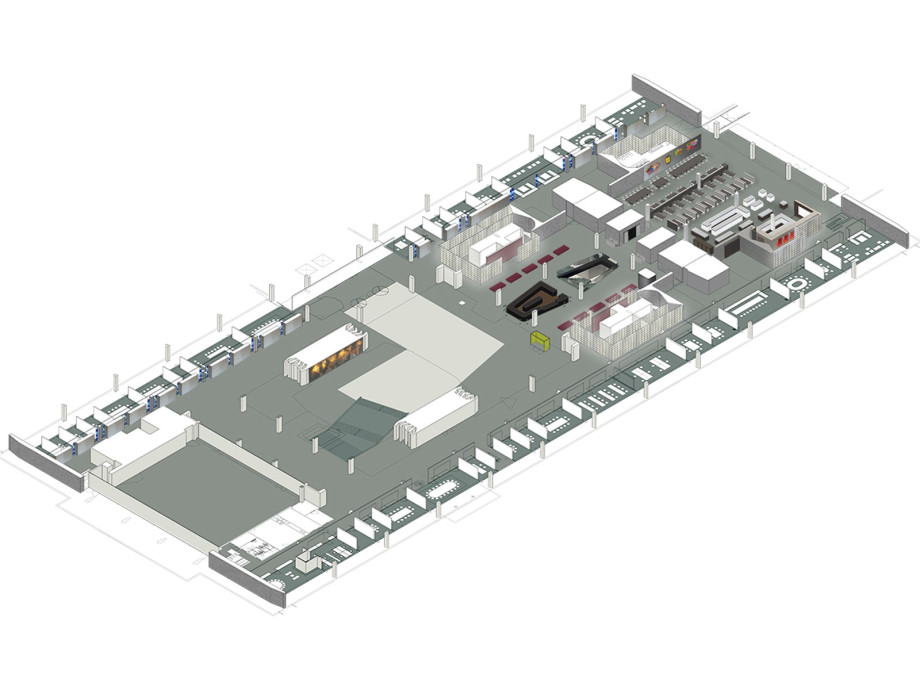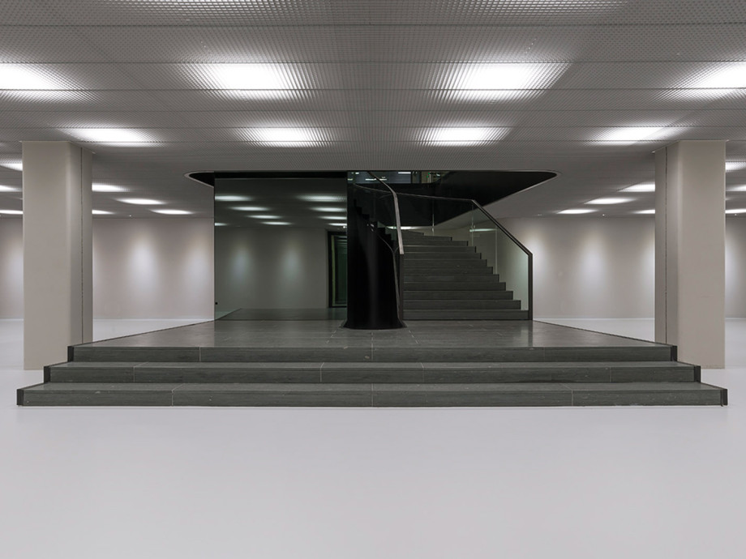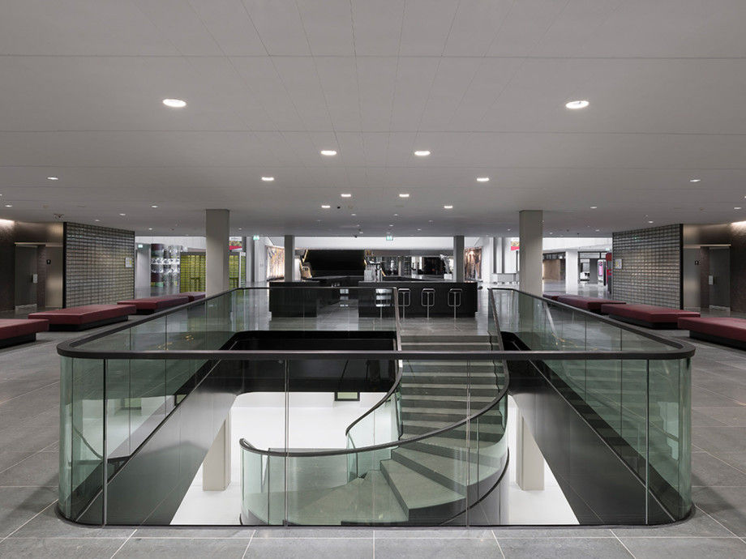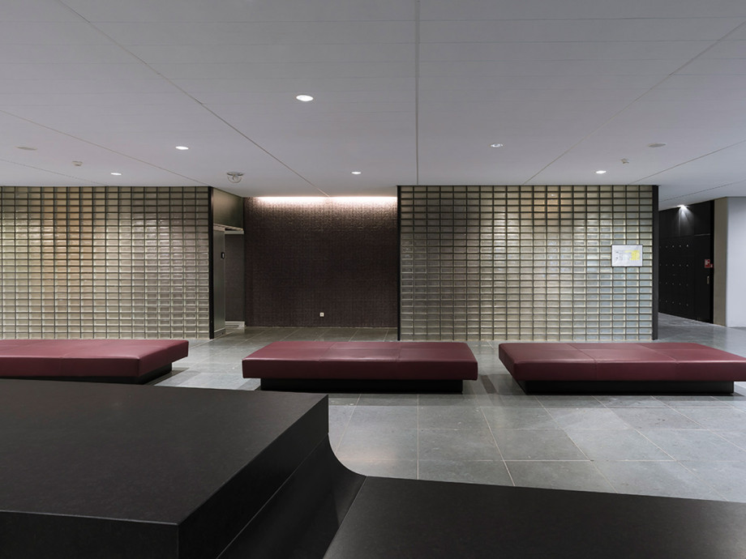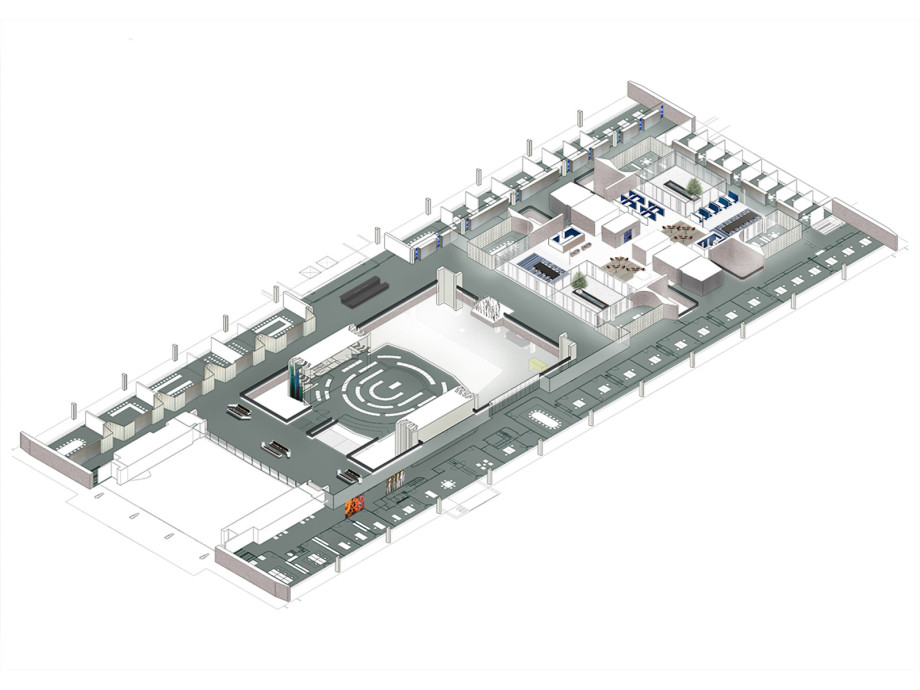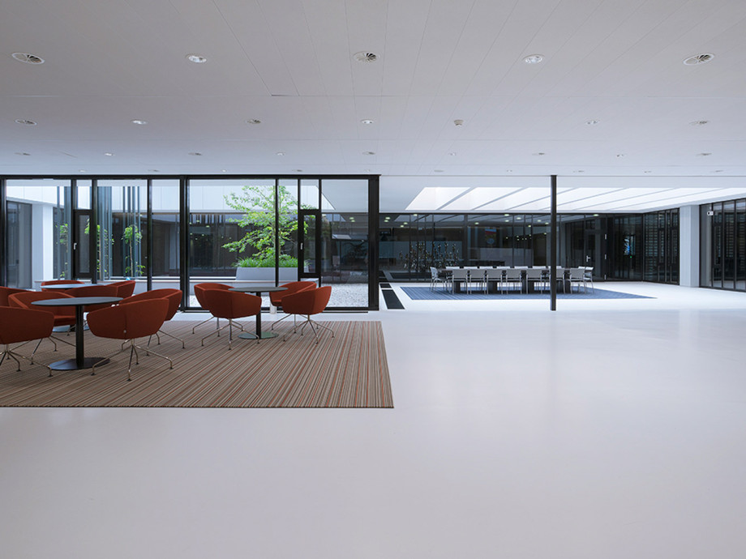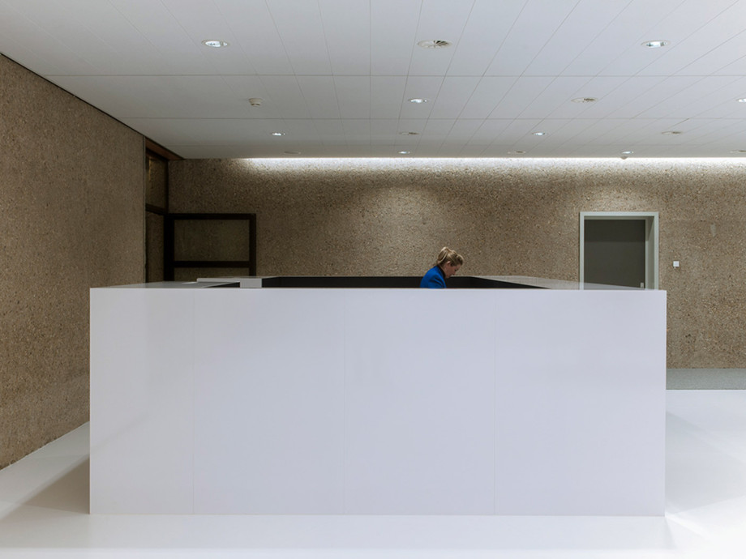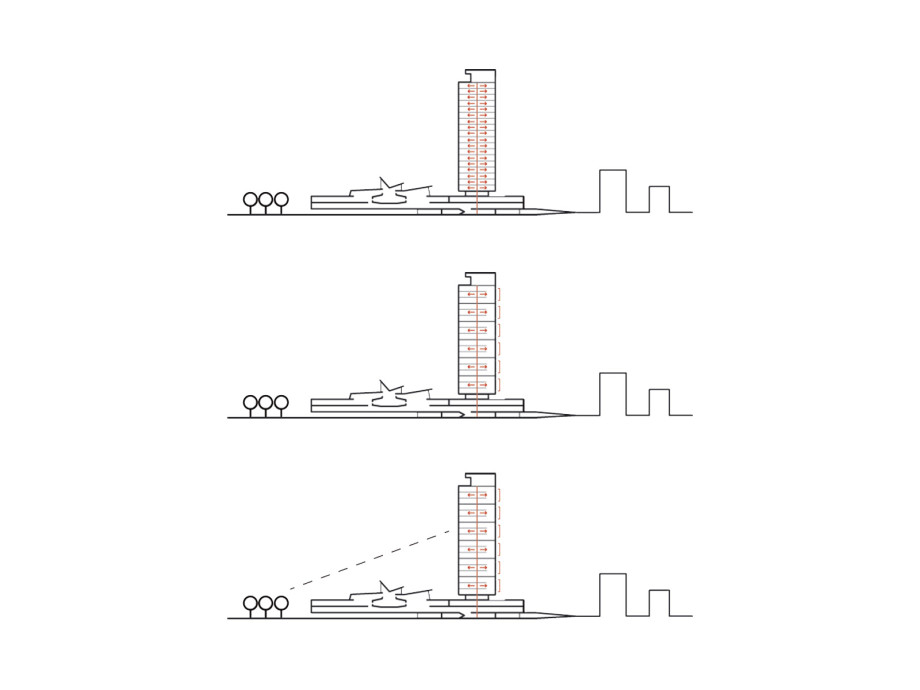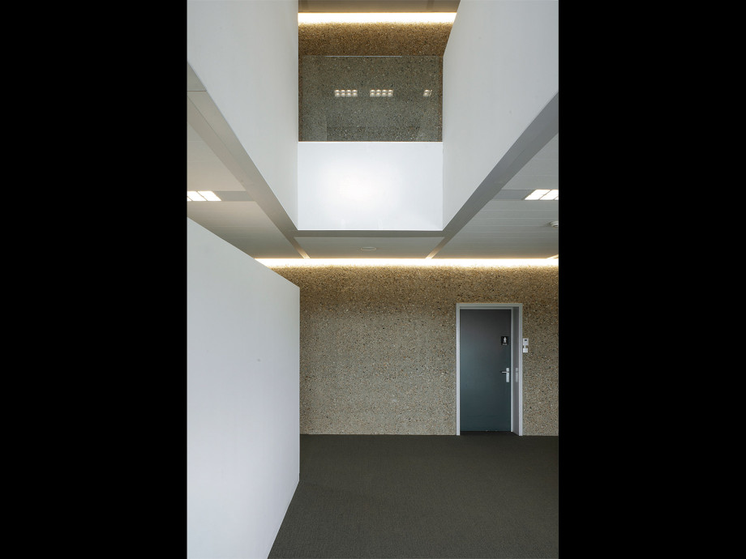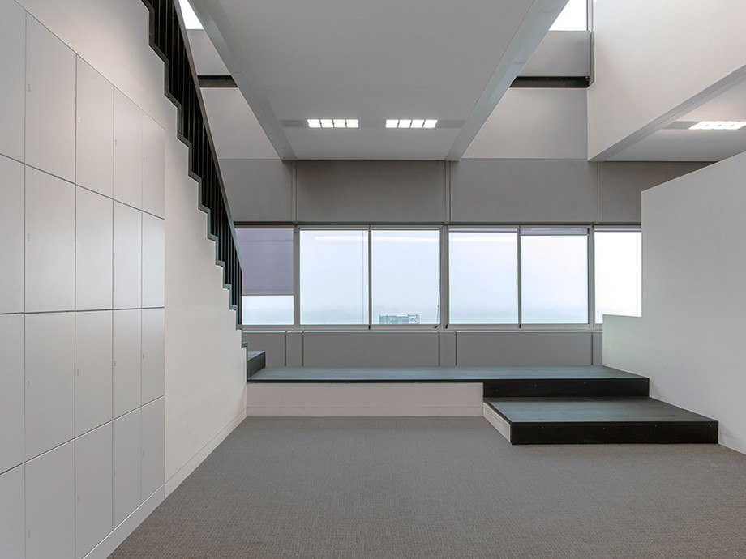Provinciehuis of North Brabant
The Provinciehuis of North Brabant, located in the South-East of ‘s-Hertogenbosch, was originally designed in 1971 by Dutch architect Hugh Maaskant. With the modern industrial nature of its concrete architecture, the building quickly became a symbol of active public service as well as a striking landmark of the Brabantse landscape. The strong character of Maaskant’s architecture speaks through generous spaces promoting interaction between politicians, administrators, civil servants and citizens. This interaction was gradually lost overtime.
The challenge of the renovation project was in the correct reading of the original spatial quality of the plan, in freeing the plinth from the security barriers and in updating the building to the contemporary needs. KAAN Architecten’s intervention achieved an extensive openness of the three levels of the horizontal plinths. In the eighteen-storey office tower the rooms are replaced by a flexible working space and are clustered in three floors each. Lifts stop every three floors and two flights of stairs serve each independent cluster.
