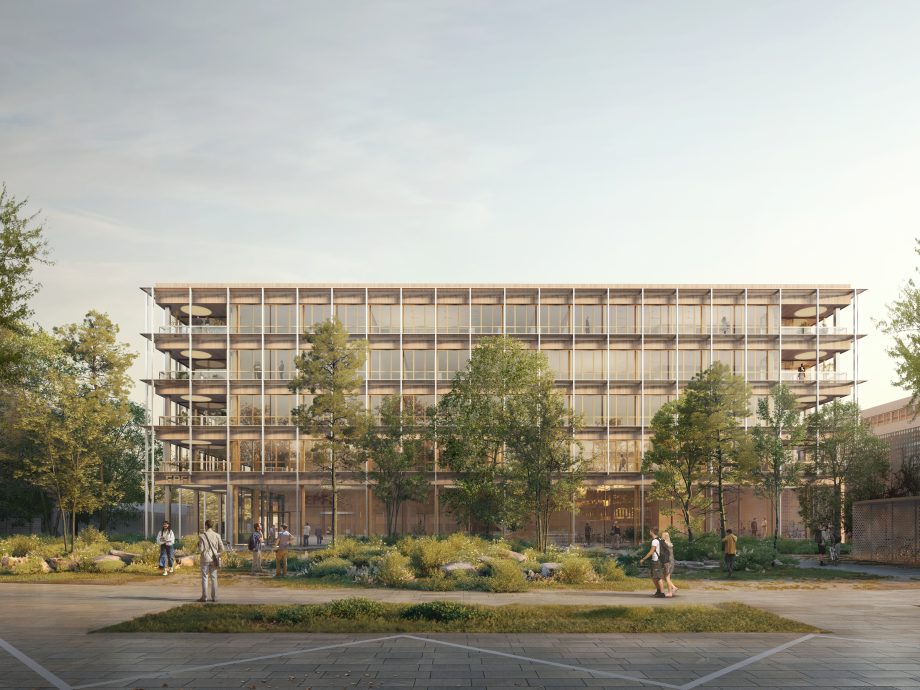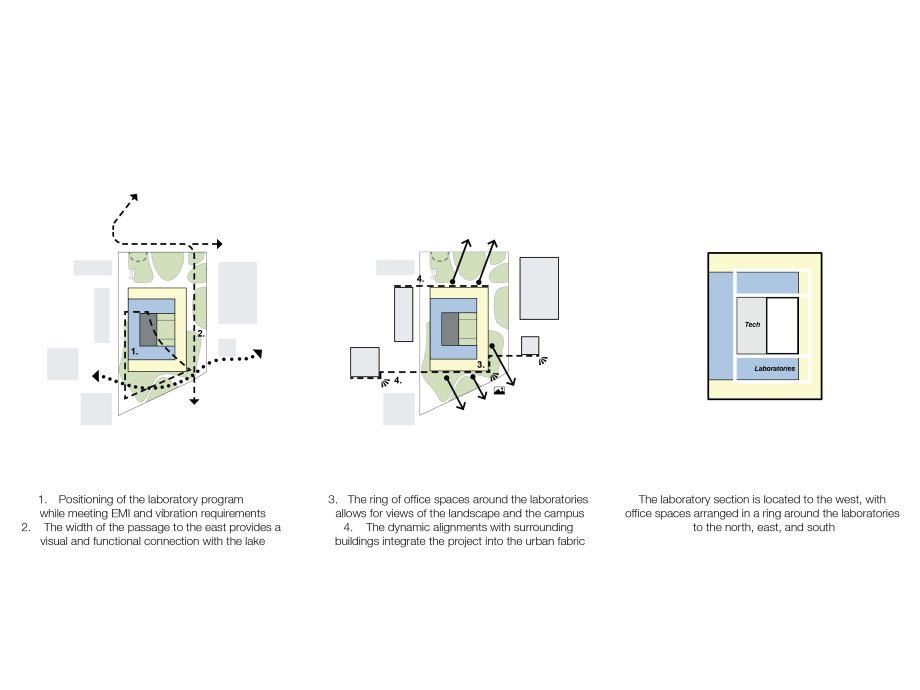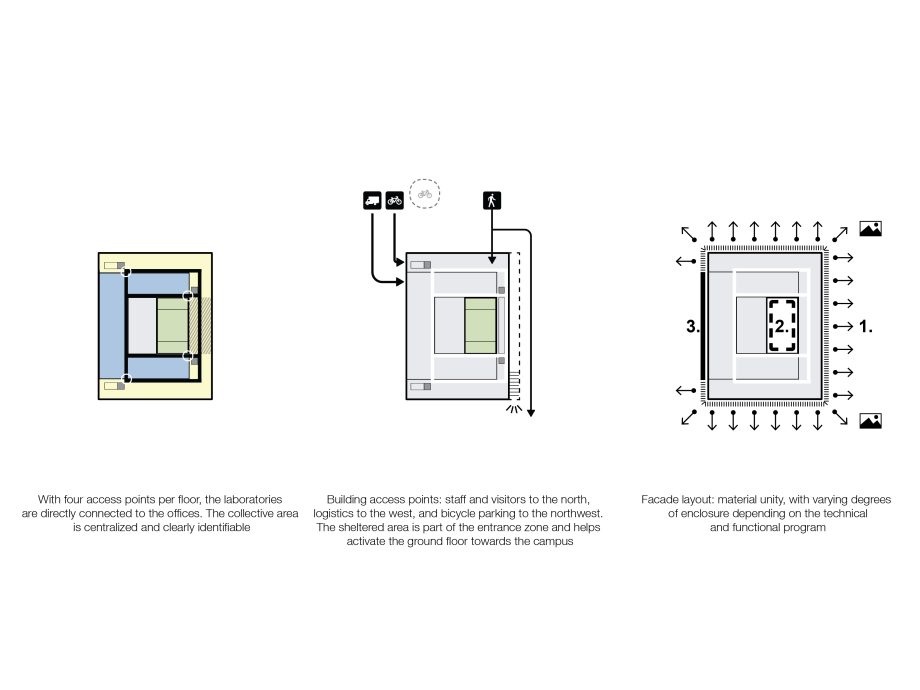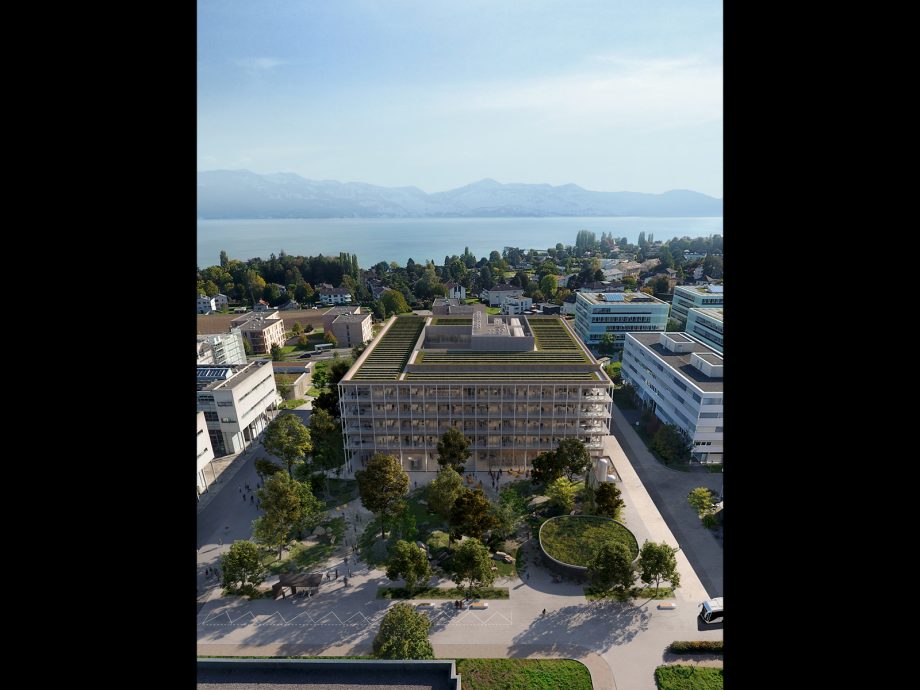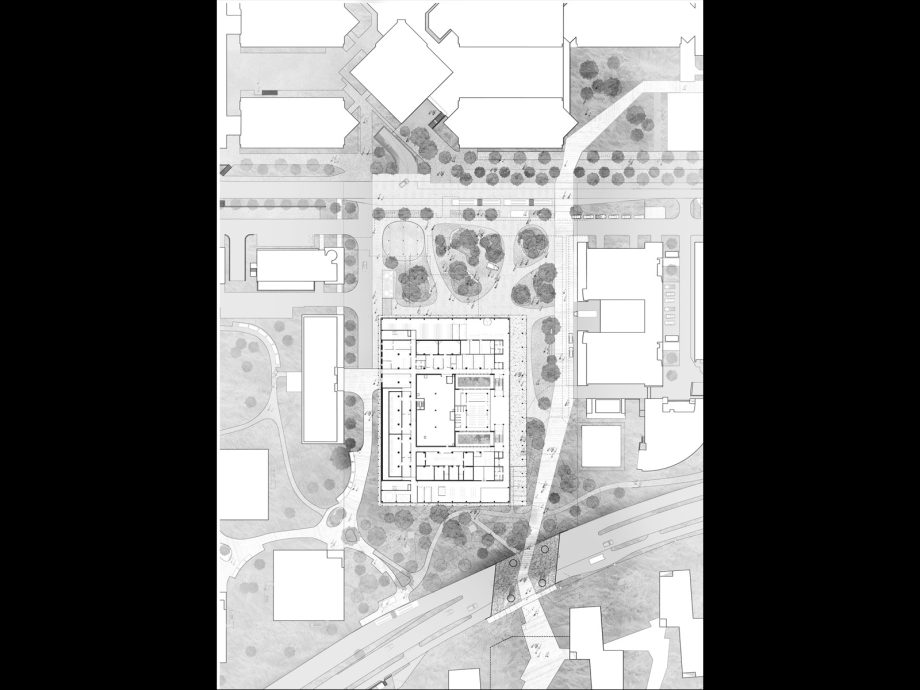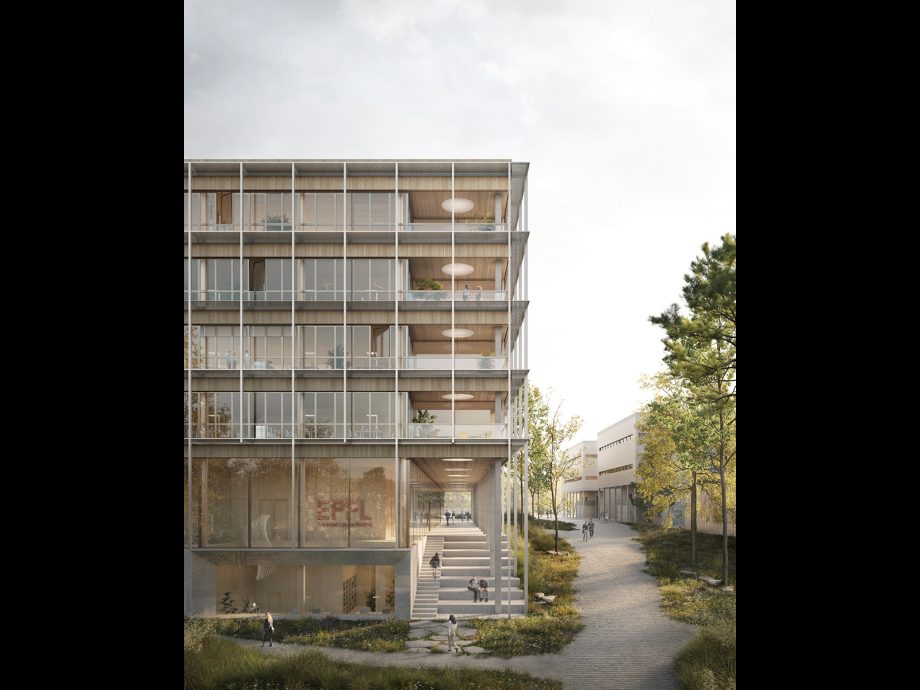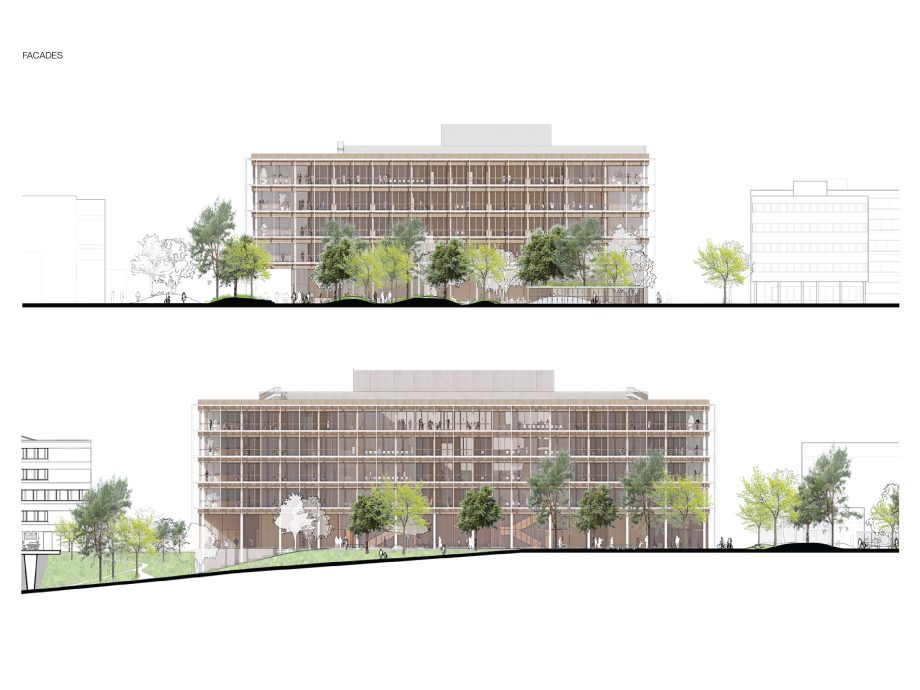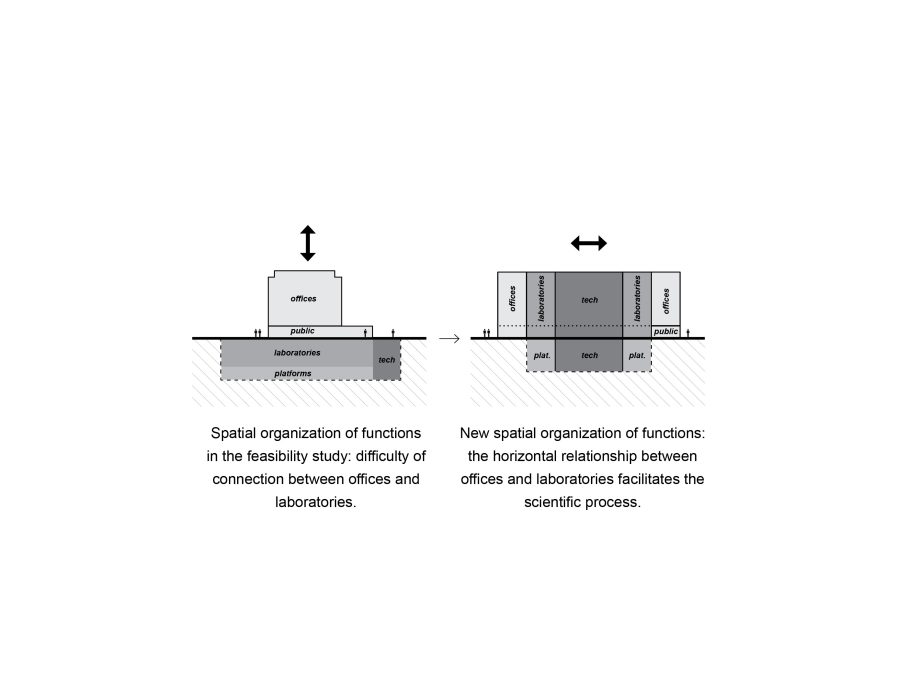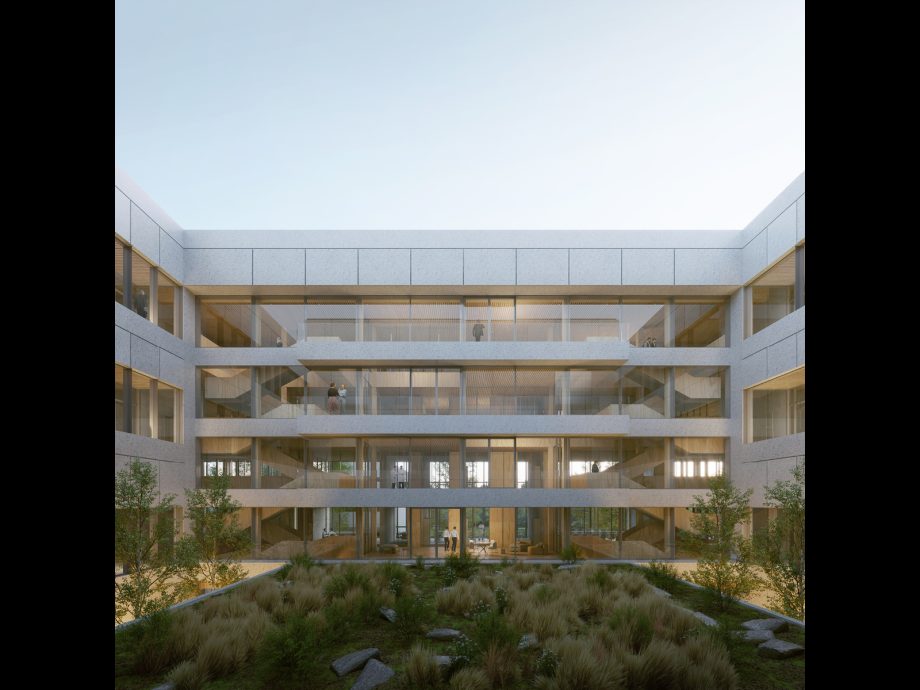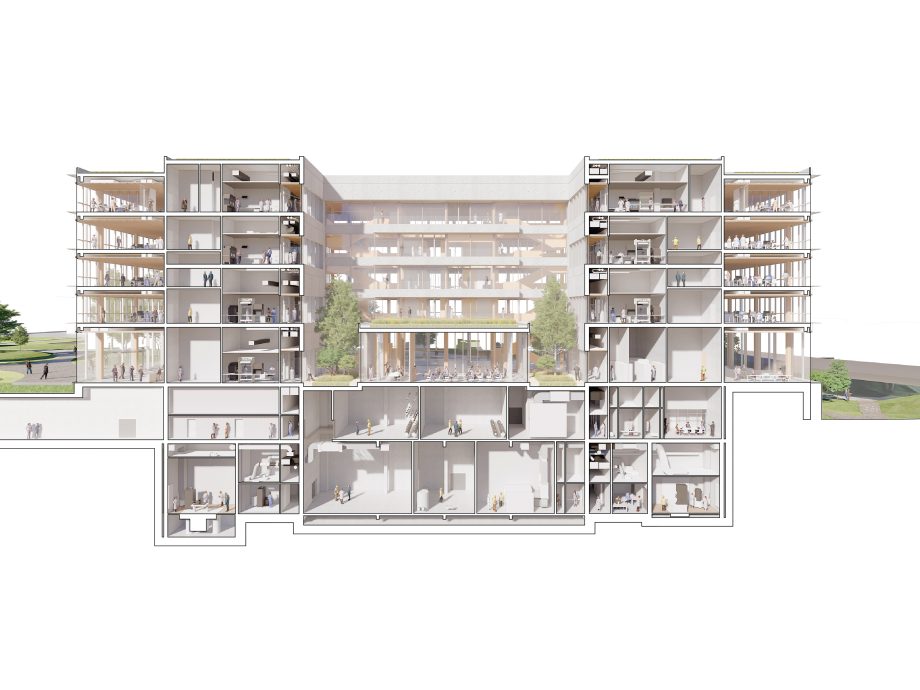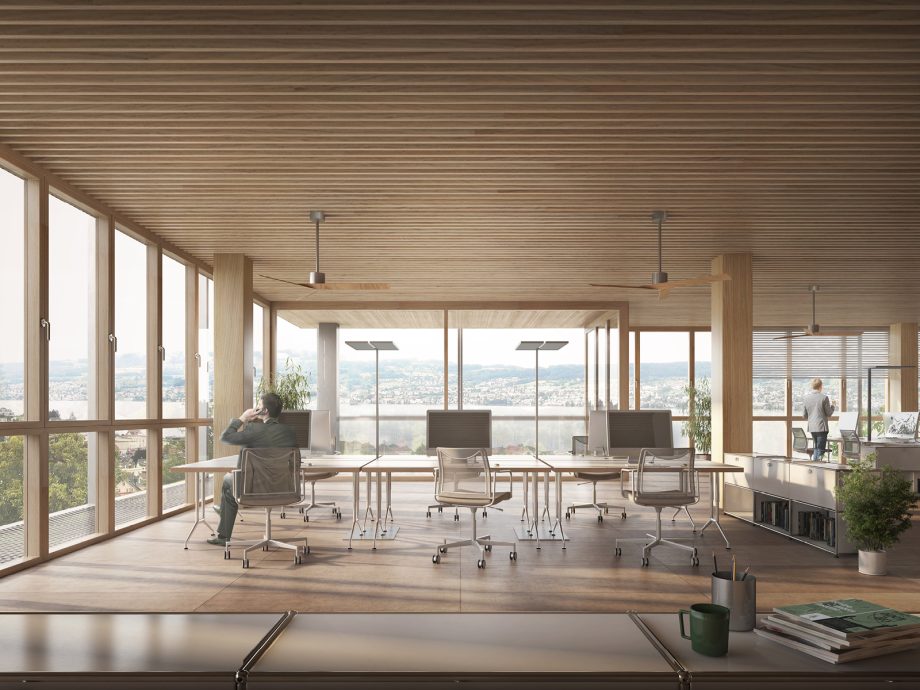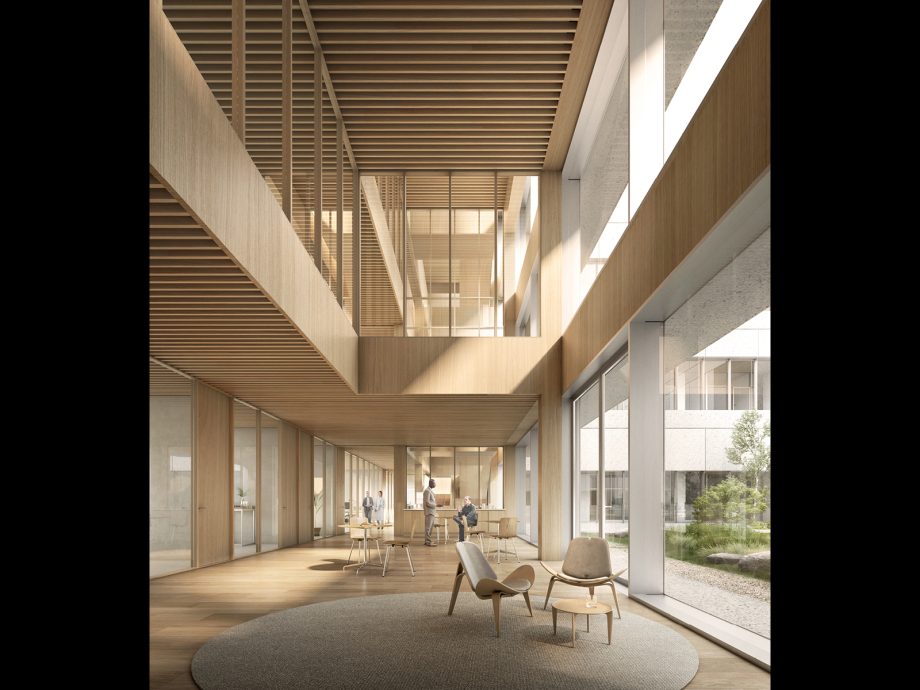Advanced Science Building (ASB) – EPFL
The Advanced Science Building (ASB) at EPFL in Lausanne, Switzerland, is set to be designed as a transformative facility for cutting-edge research in fundamental sciences. The ASB will host advanced microscopy and imaging laboratories to support research at the atomic and sub-atomic levels, representing a critical advance in fields like quantum physics, biology, and chemistry.
The building’s design centres on a precision-focused concept, similar to that of a Swiss clock. A C-shaped laboratory volume encircles a central technical “silo” that is isolated from the main structure to reduce vibrations and disturbances. This core technical space, critical for housing equipment, is layered by circulation, preparation, and experimental areas, ensuring optimal operational efficiency. Surrounding the lab is a modular wooden office structure that connects the building to its natural surroundings, offering expansive views of the campus, Lake Geneva, and the Alps.
The ASB will replace the current Colladon parking lot, adding seven laboratory and office space floors, two of which are underground. Designed to support 26 research groups and over 500 users, it meets EPFL’s stringent research demands while fostering a collaborative environment. Sustainability is central to the design, with features like a compact form to reduce thermal loss, automated exterior blinds for solar control, and rooftop photovoltaic panels. Materials are selected to minimise greenhouse gas emissions and include local resources, with hybrid wood-concrete floors to lower environmental impact without compromising thermal inertia.
