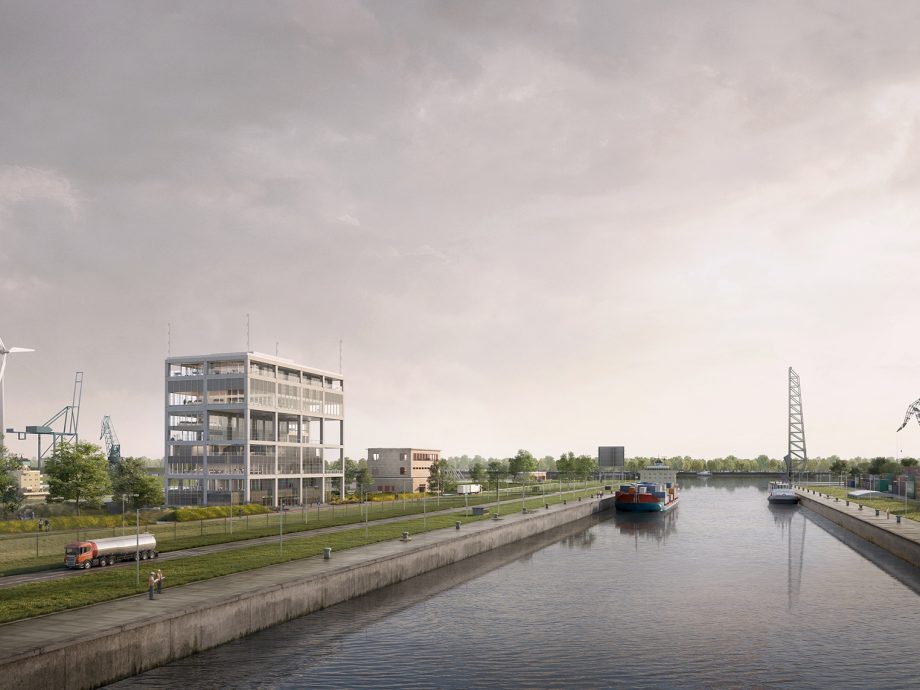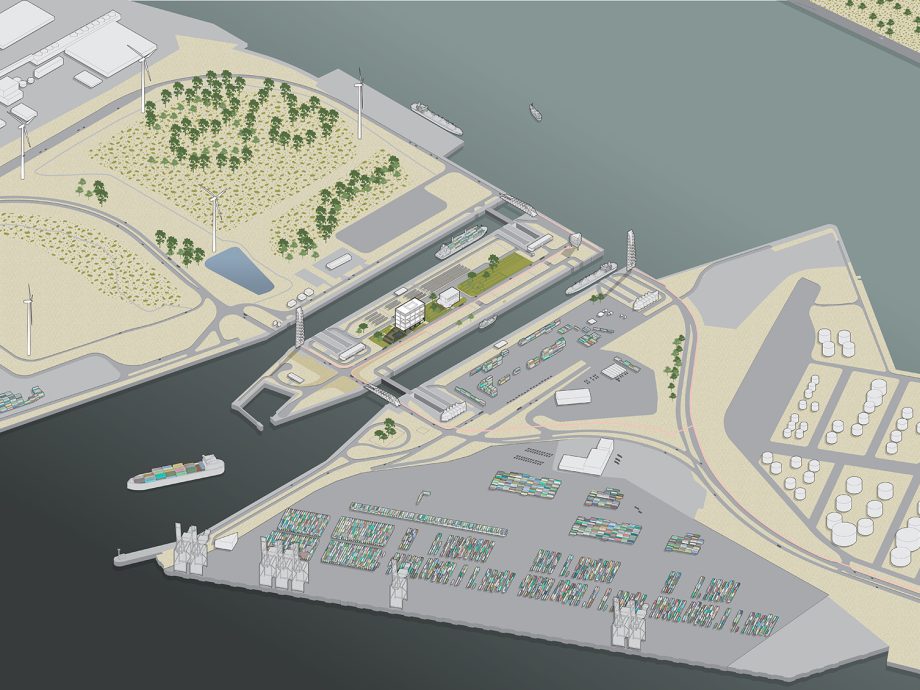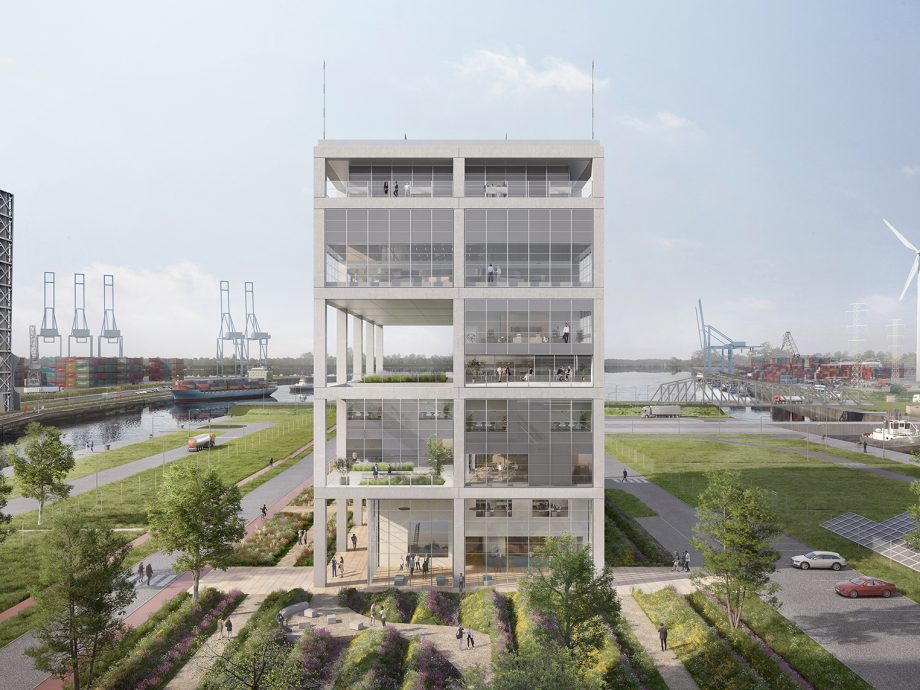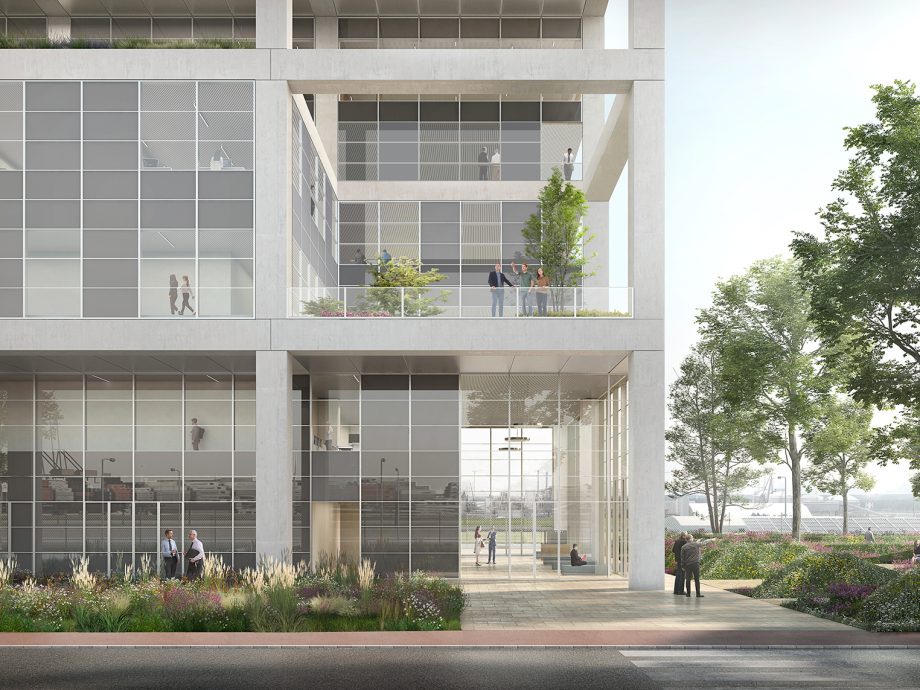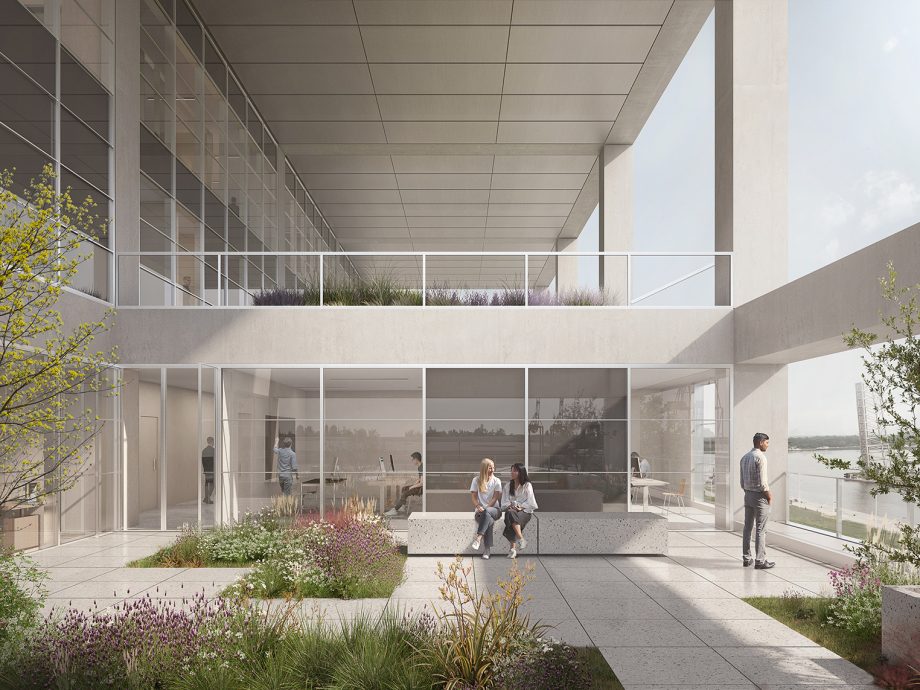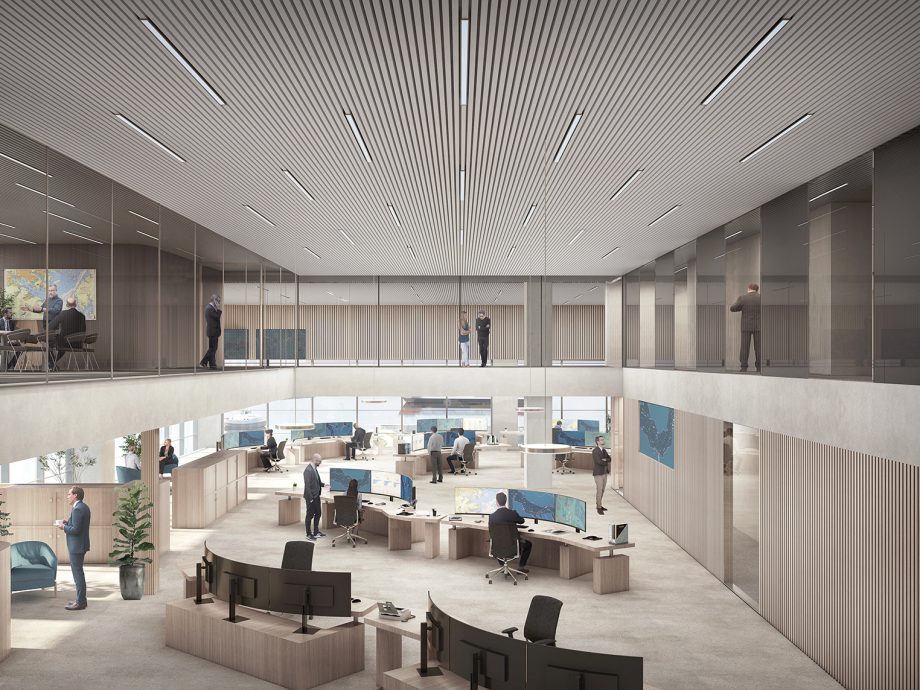Antwerp Coordination Center
Located on the west bank of the river Scheldt, 25km north of the city center of Antwerp and edging towards the Belgian-Dutch border, the Antwerp Coordination Center (ACC) is to become a new beacon for ships entering the Flemish harbour. Gathering all stakeholders, relevant authorities and service providers, it integrates and coordinates all port activity and shipping traffic into one holistic ‘nautical chain operation’.
Positioned centrally on the plateau between the grand 500m long twinned Zandvliet lock (ZAS) and Berendrecht lock (BES), the eight-storey rectangular building overlooks and navigates the port on a 24-hour basis, lying parallel to the locks and the flow of the river.
Apart from the overview, its central position also enables a clear recognition of the control tower itself. It is distinguished by a spacious but prominent load-bearing framework, creating large openings within bold, defined members. At night, as the building illuminates from within, this open framework inverts visually, and the building remains present in turn as a form of lighthouse, without hindrance for the night vision to the approaching ships, necessary for a safe navigation.
Beyond being architectural and defining a practical layout, the structure is also the foundation of a strictly modular design. This enables an adaptable volume within which voids are created to form internal terraces and loggias, and at the same time shape the building in relation to the necessary sightlines.
