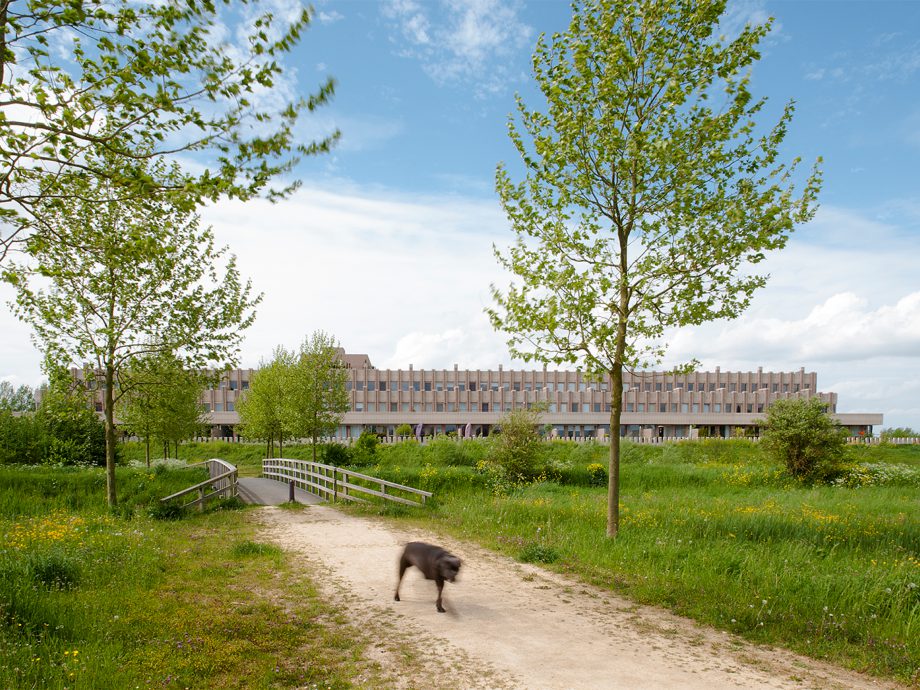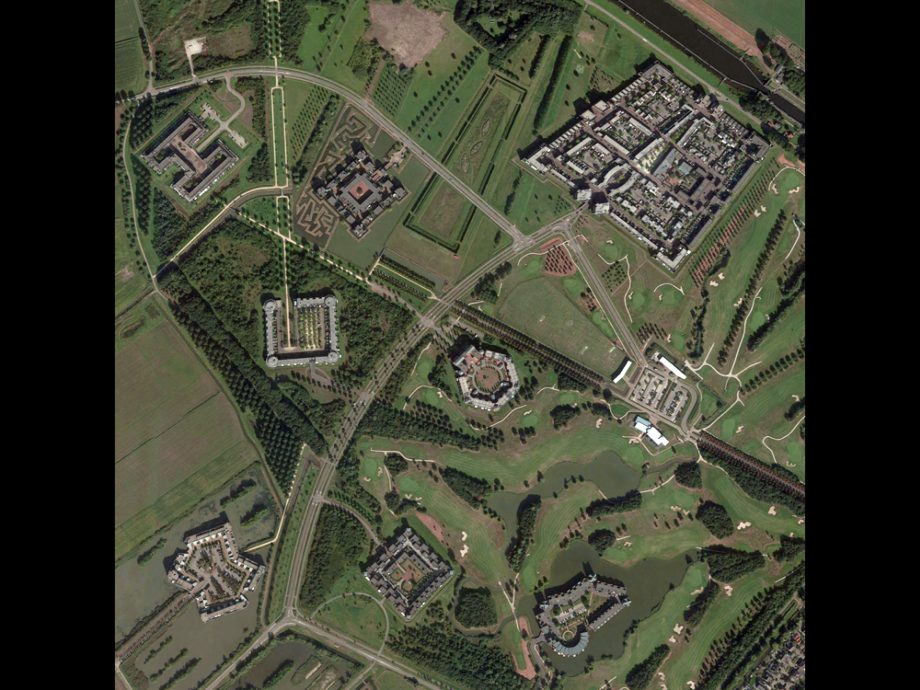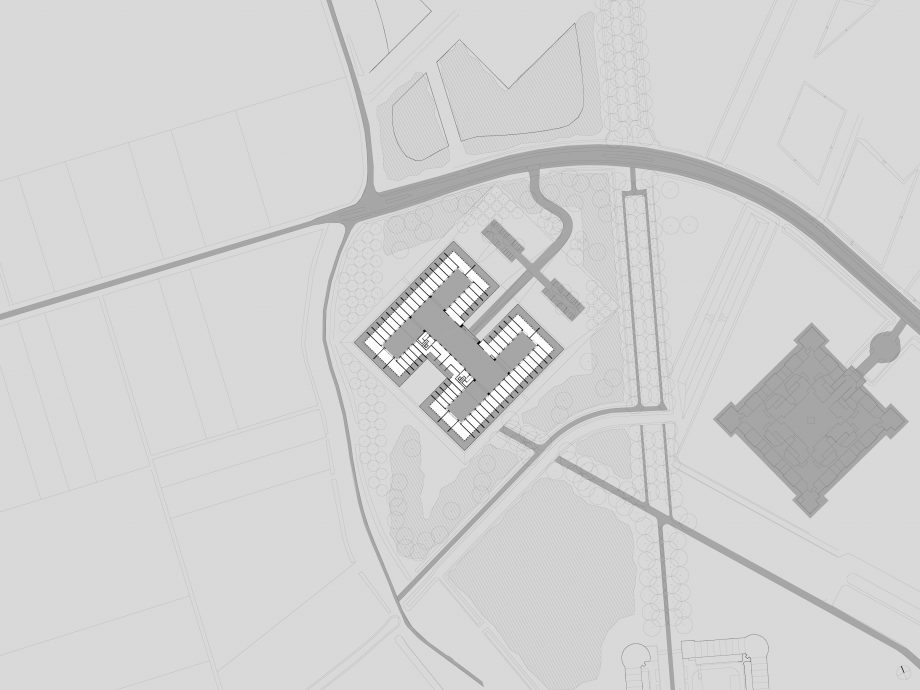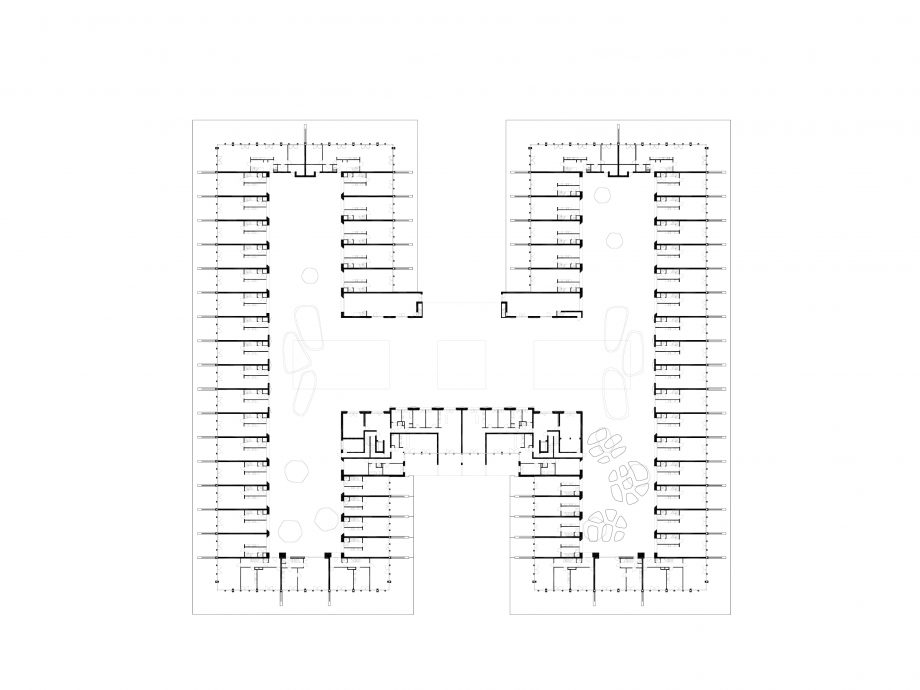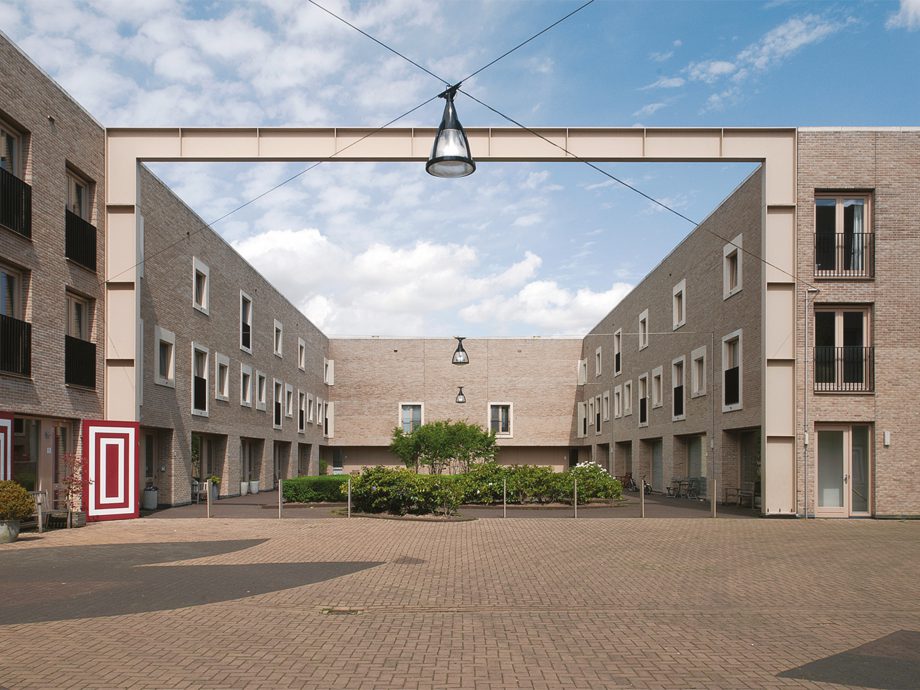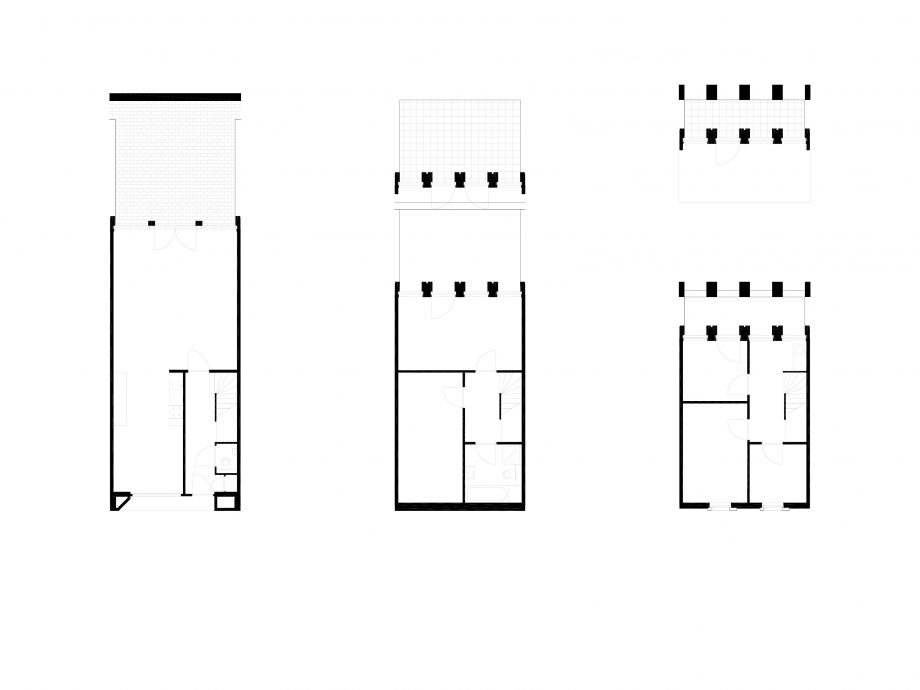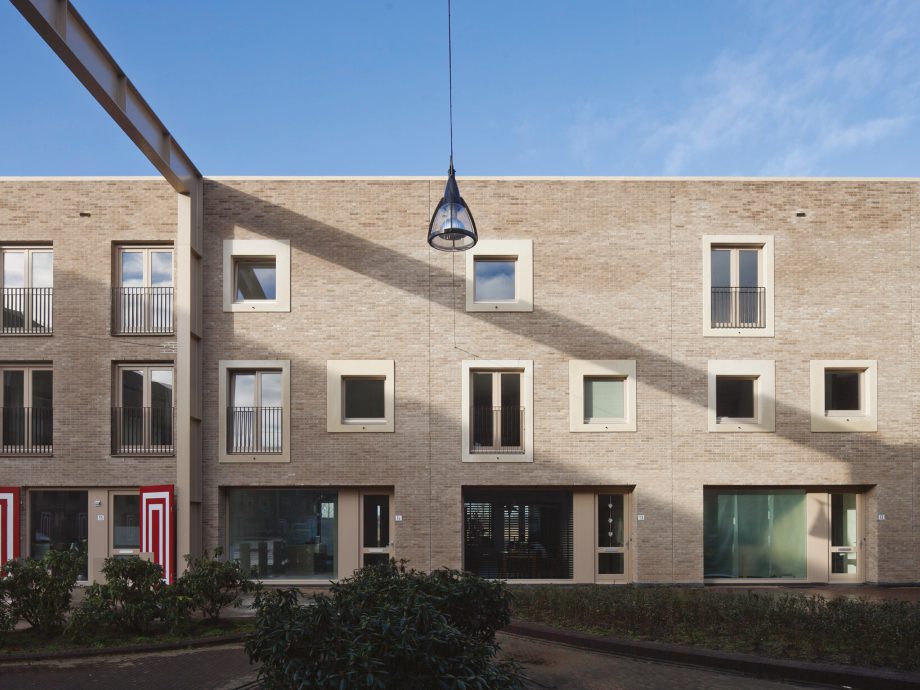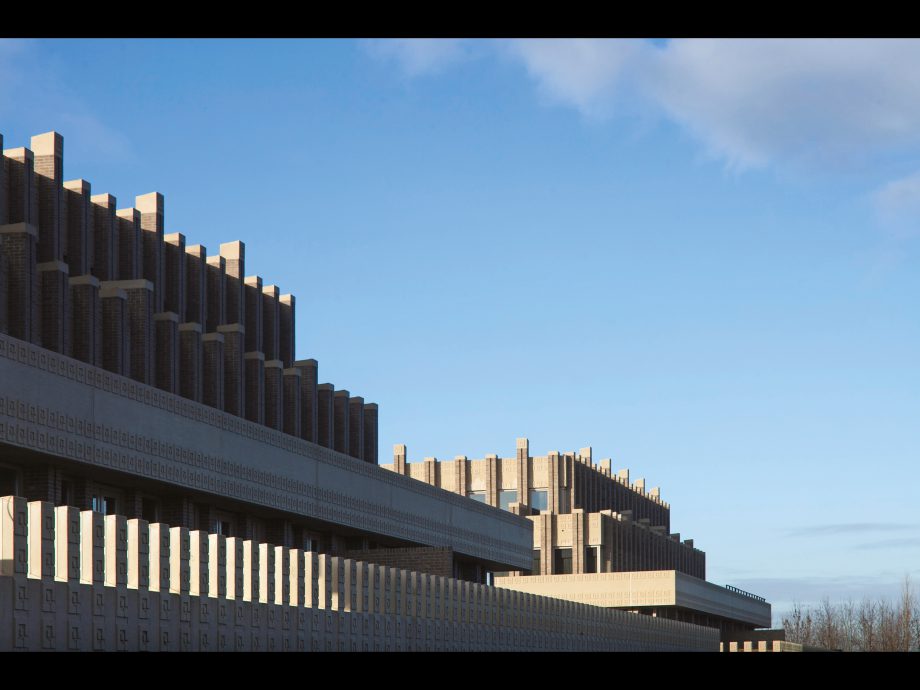Apartments Castle Beeckendael
One of the most unique features of Castle Beeckendael is its hidden location in a countryside estate close to s’ Hertogenbosch. Designed in an ‘H’-shaped form, the building creates courtyards and a central esplanade, each with its own distinctive character. All apartments open towards the courtyards and have an optimal orientation to the landscape through terraces and balconies. The diversity of the plan structure allows uniformity for architecture and materialization. The monolithic effect on the outside of the building is achieved through increasing the number of window piers and the use of brick and prefab concrete. Meanwhile, the courtyard façades have a softer and more personal character. Privacy for the houses alongside the esplanade is provided through red-and-white striped wooden window shutters.
