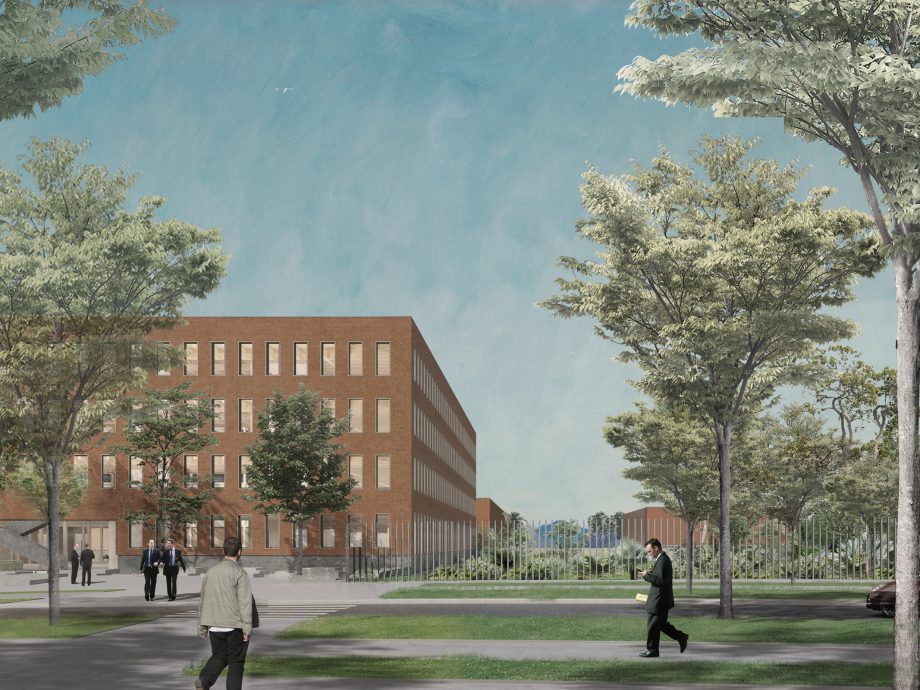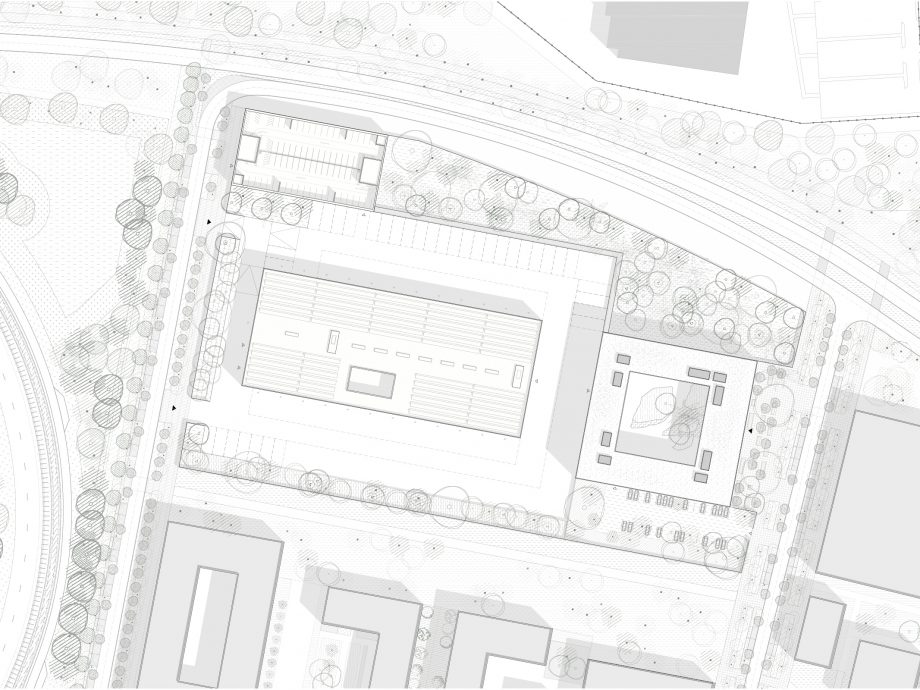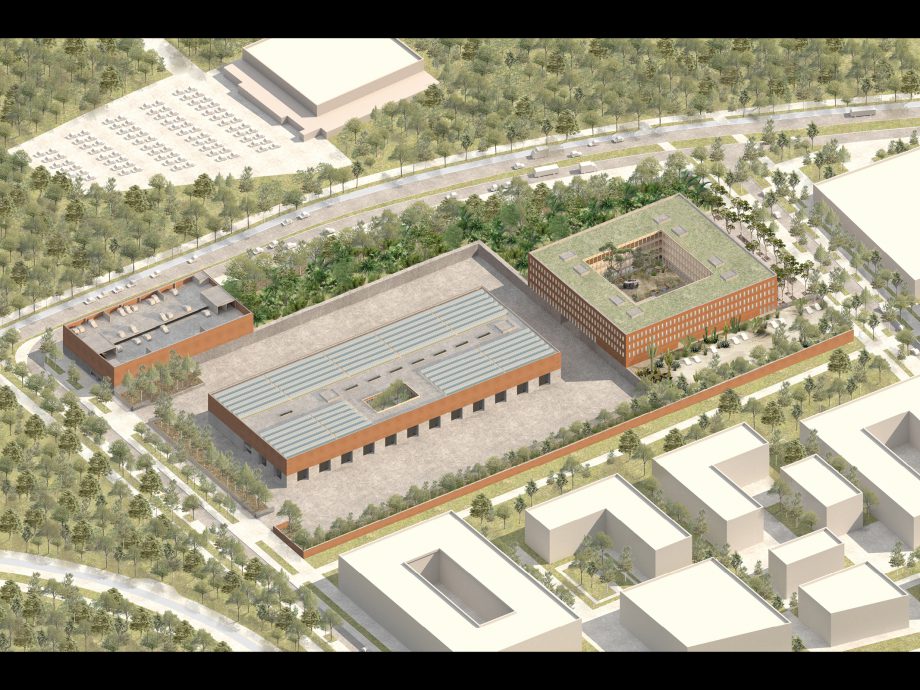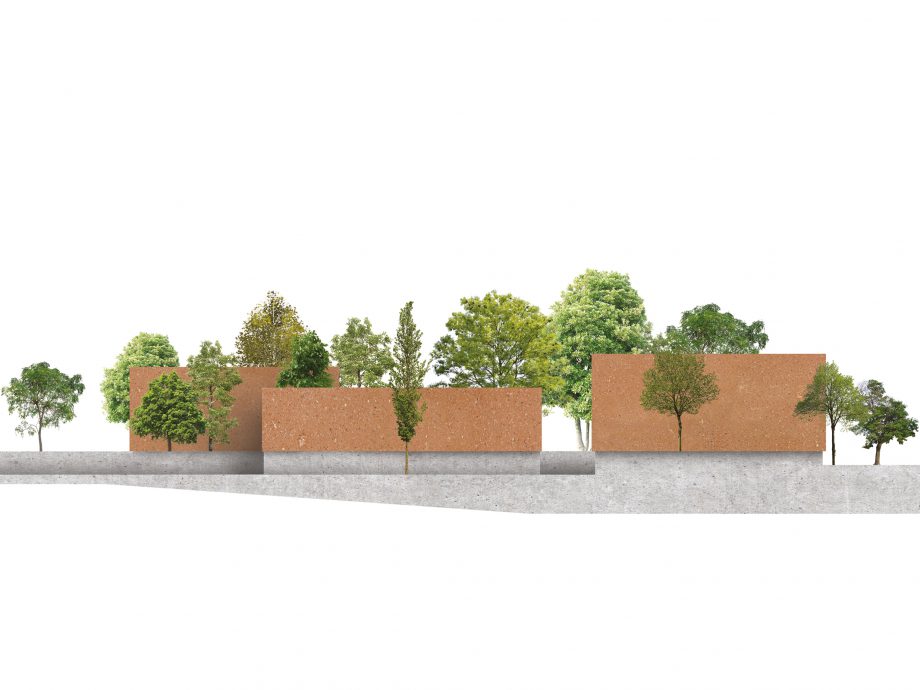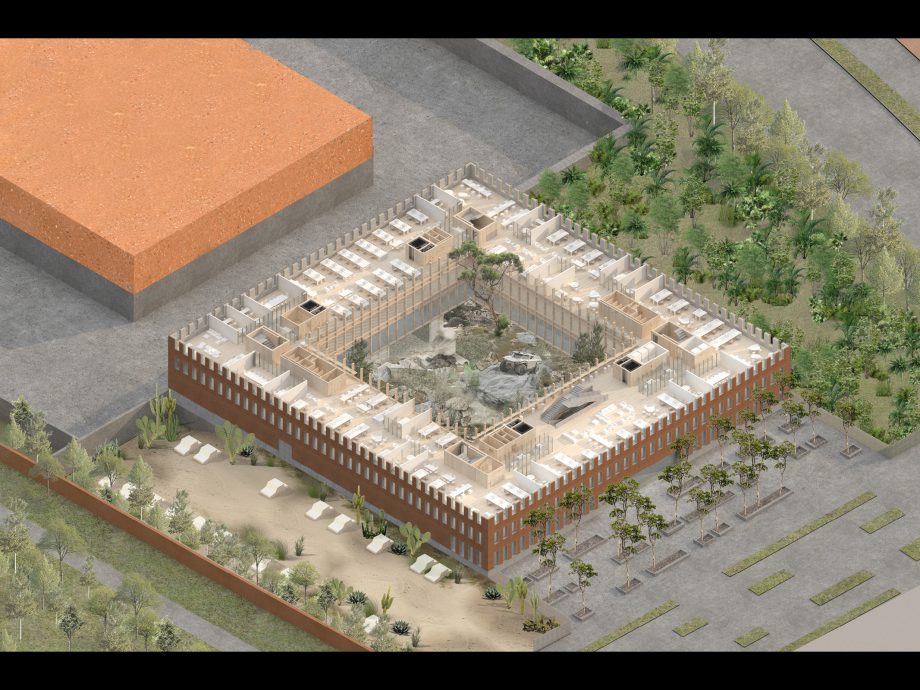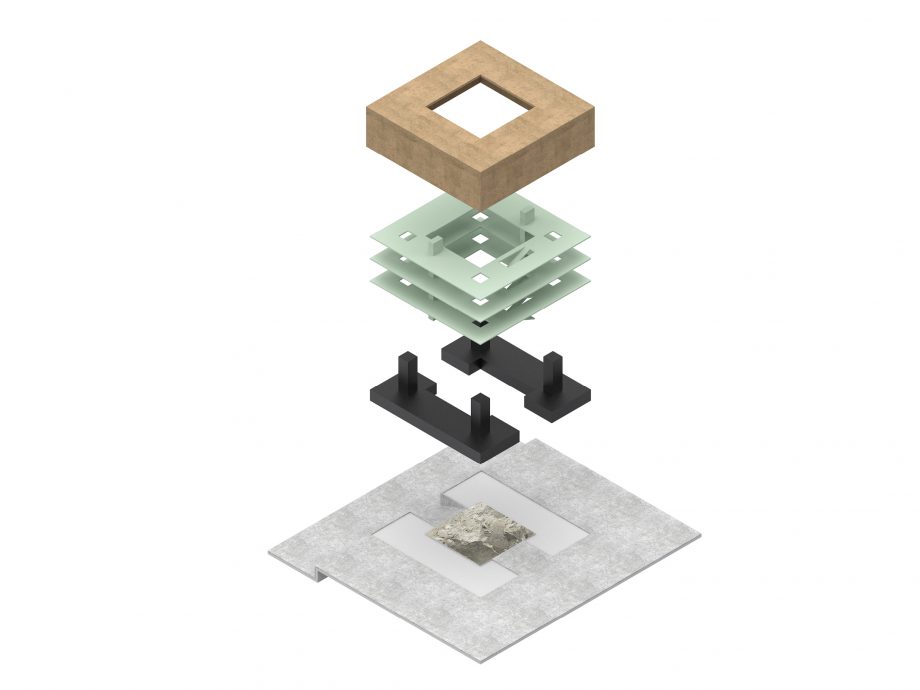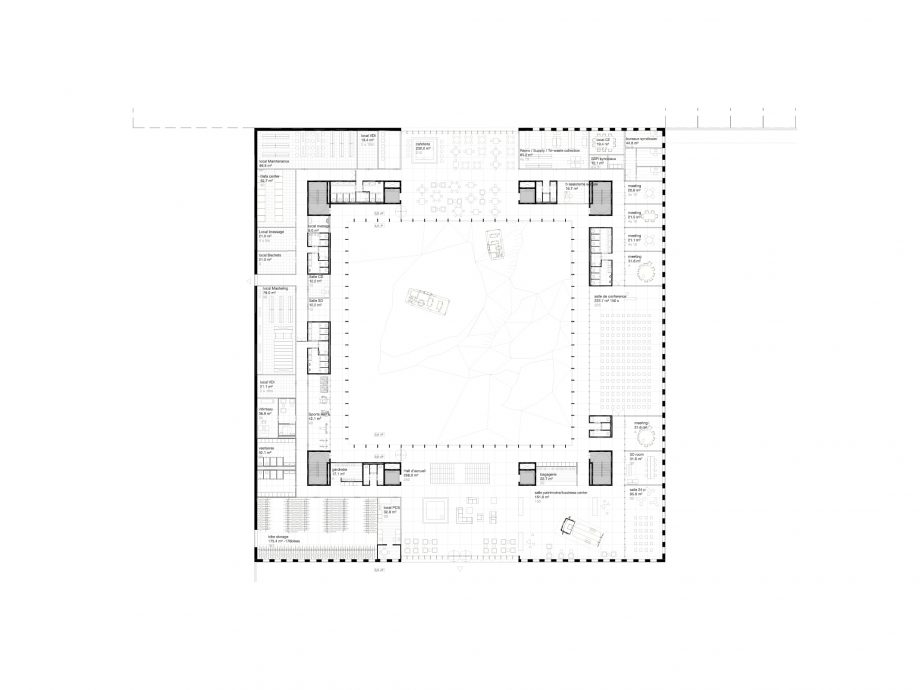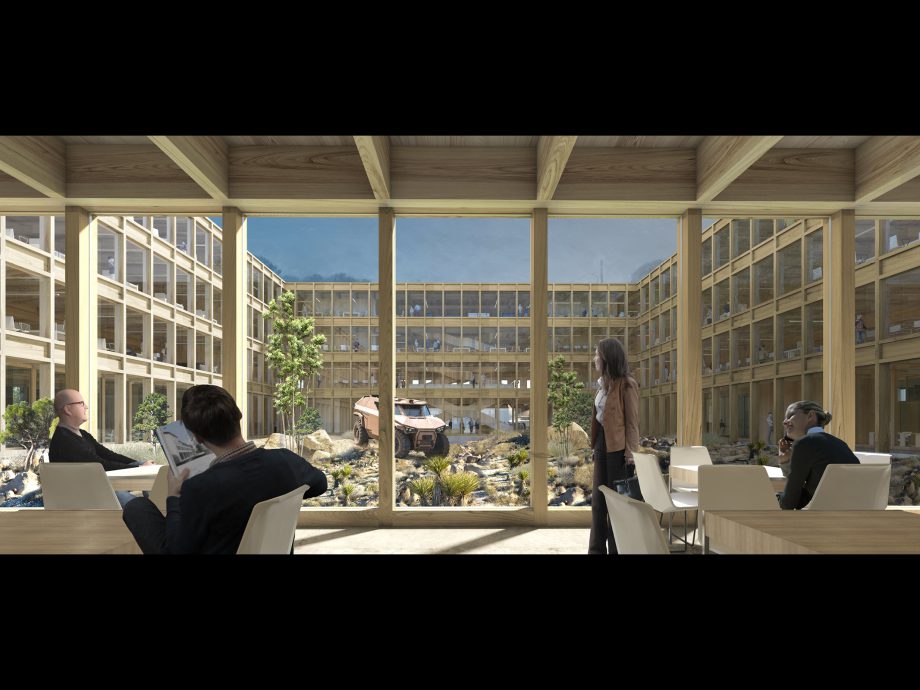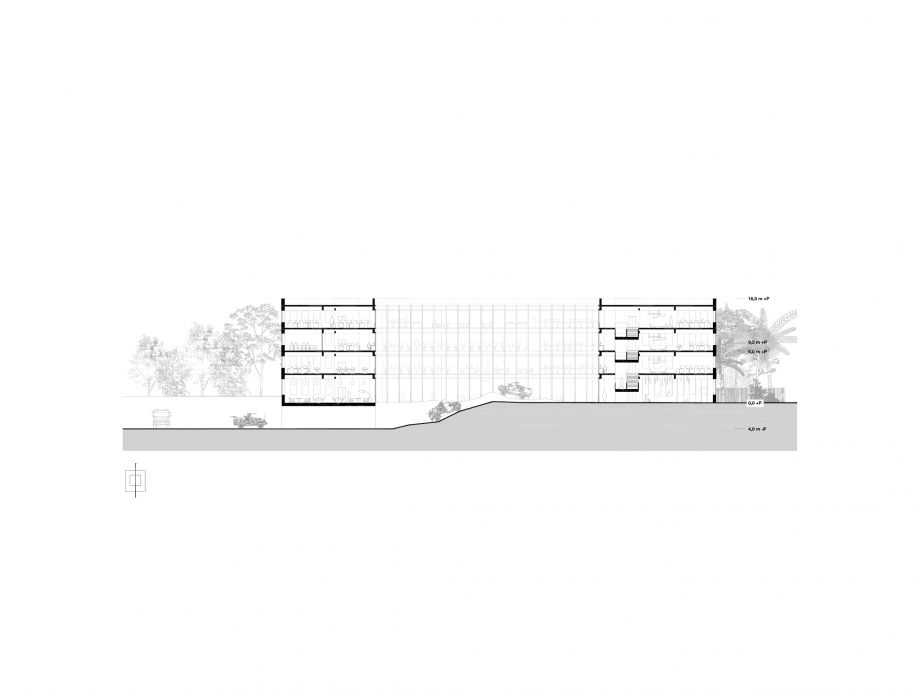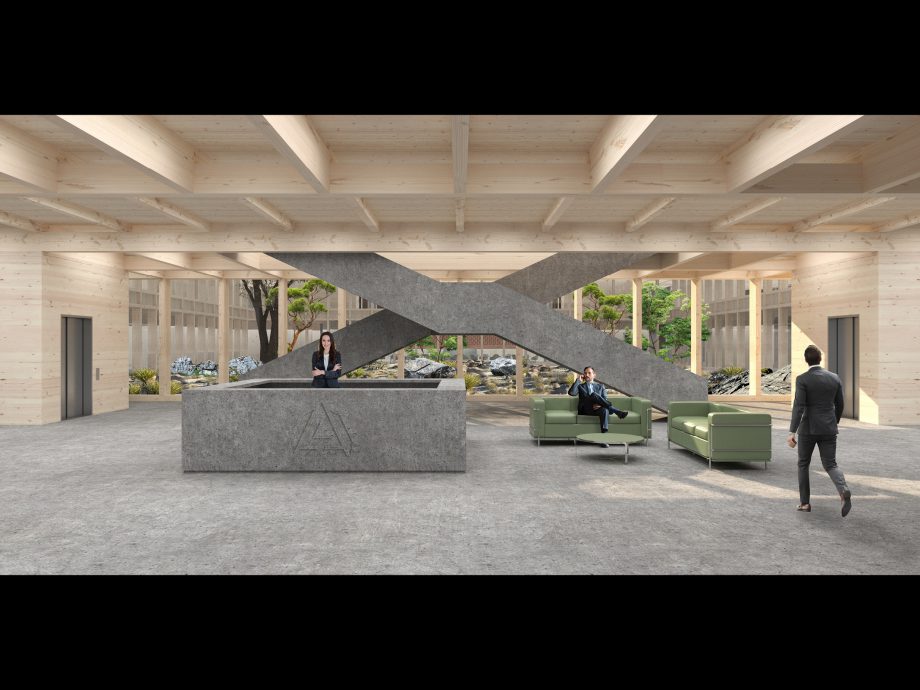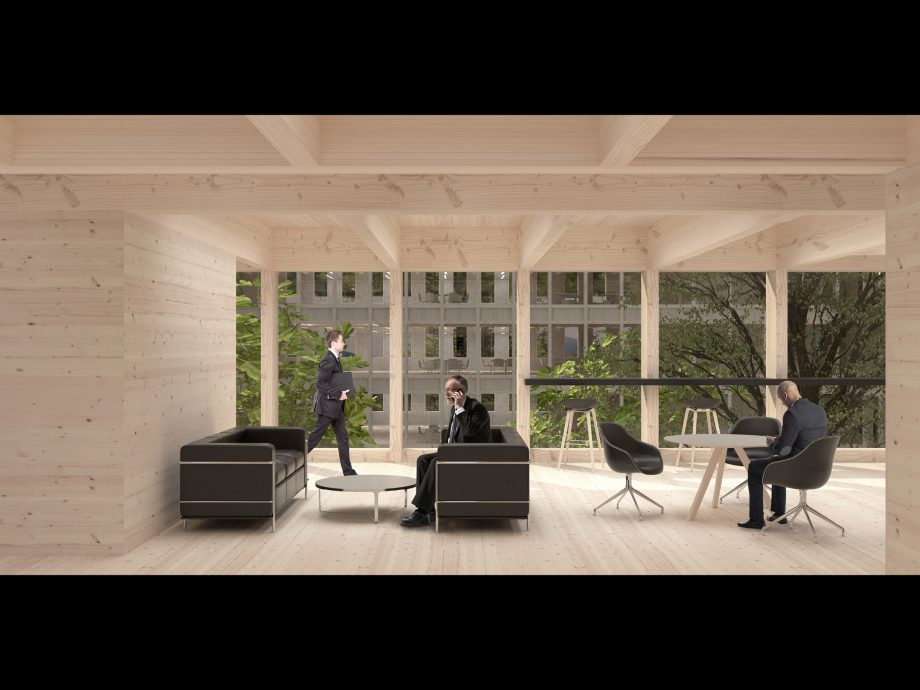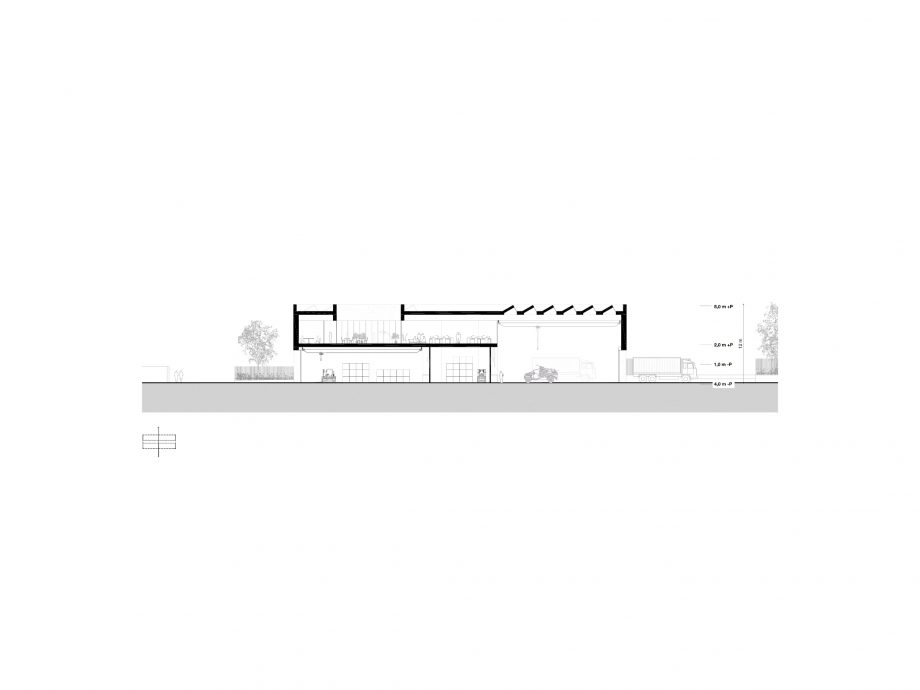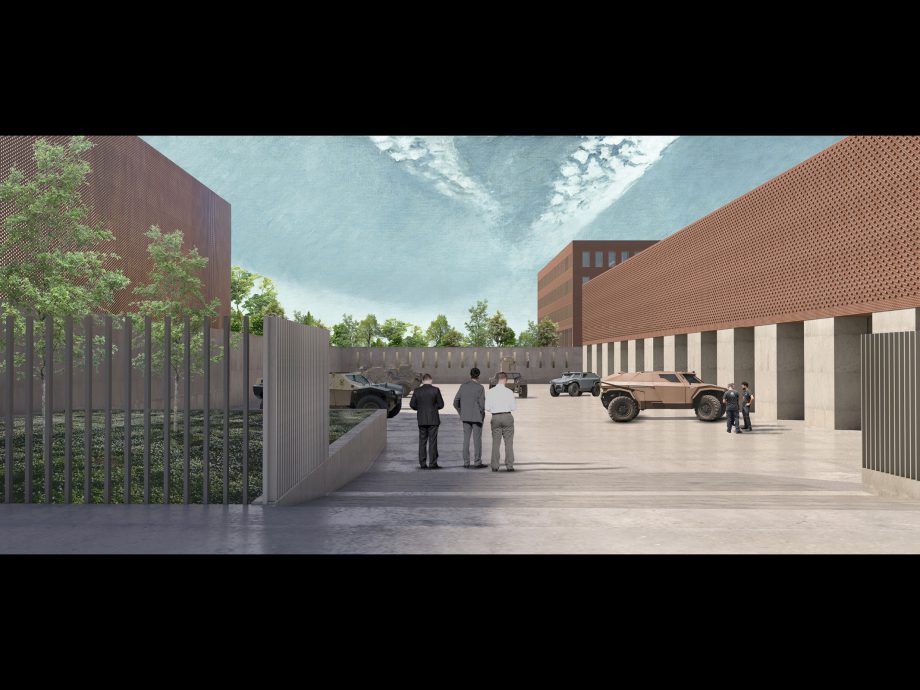ARQUUS One site
ARQUUS One site is a complex with facilities dedicated to production of military vehicles, located in an extraordinary urban and landscaped environment in Versailles, France. The project for the new Satory district appropriates this context and forges links with history and the territory by creating a common landscape, a hierarchical network of public, natural and built spaces. The ensemble of 3 buildings includes an office building, a central workshop facility and a garage all connected by a common plinth that facilitates logistics. Both the office building and the workshop are housed within robust envelopes, but their interior disposition is agile and flexible in anticipating the constraints of use: movement of the staff and machinery, comfort and well-being at work.
