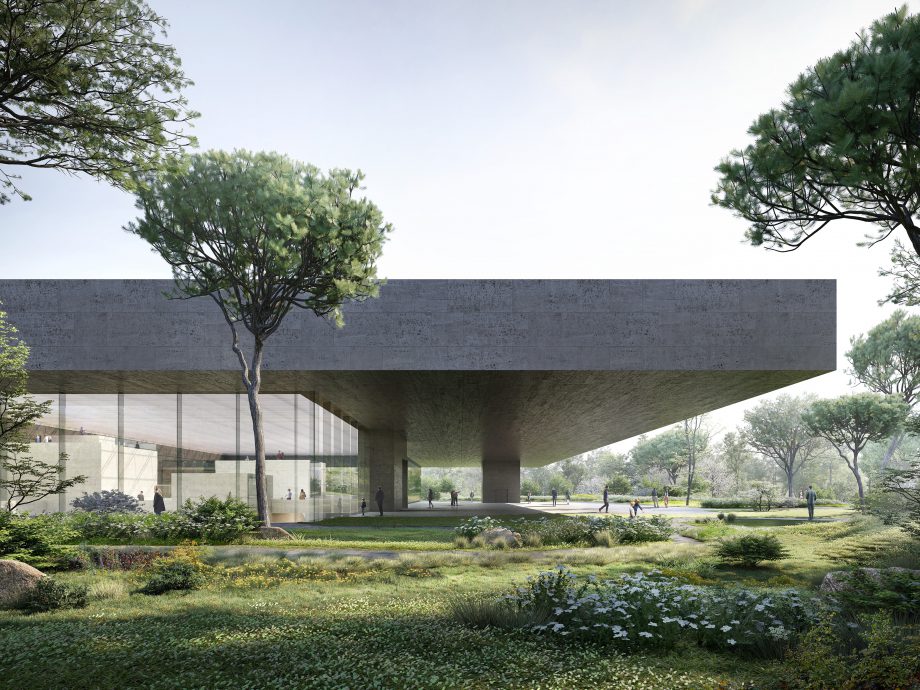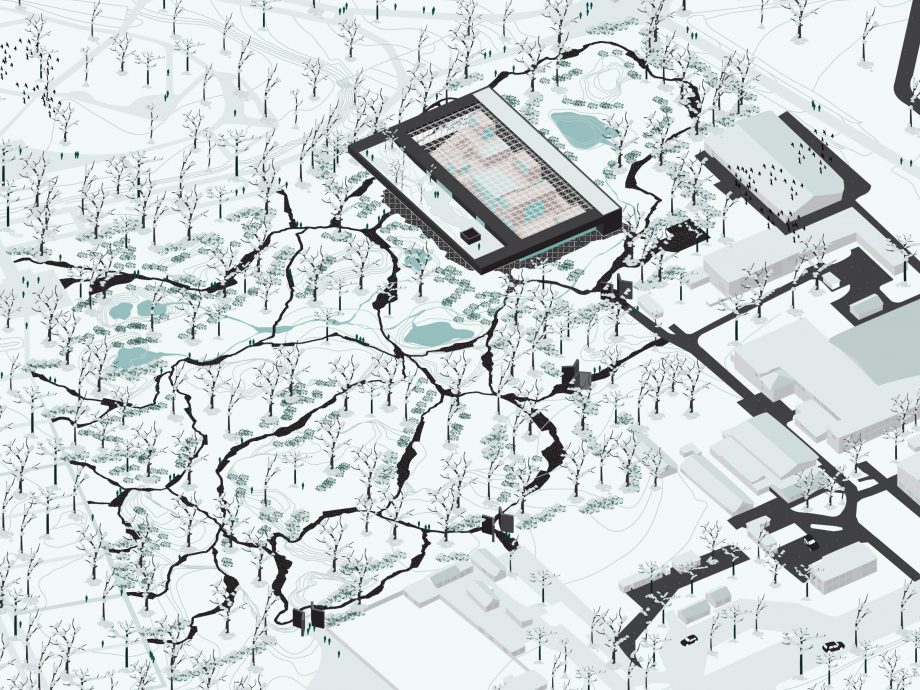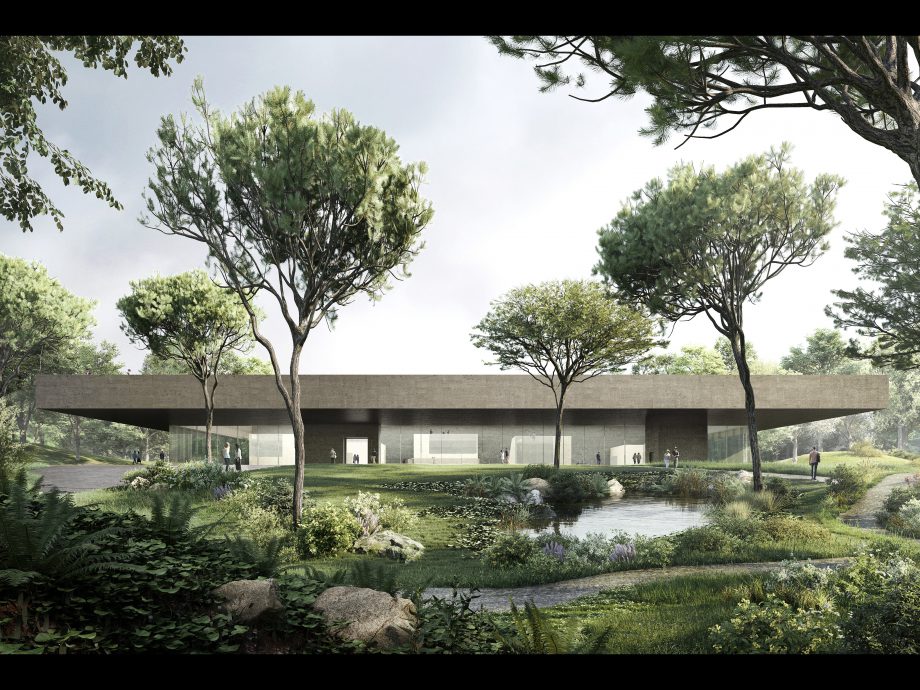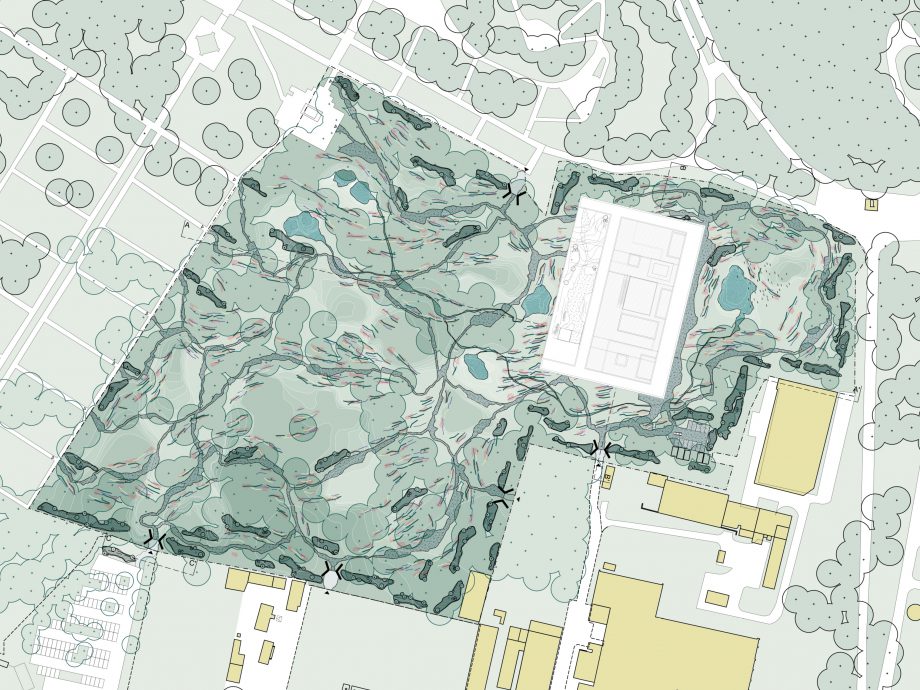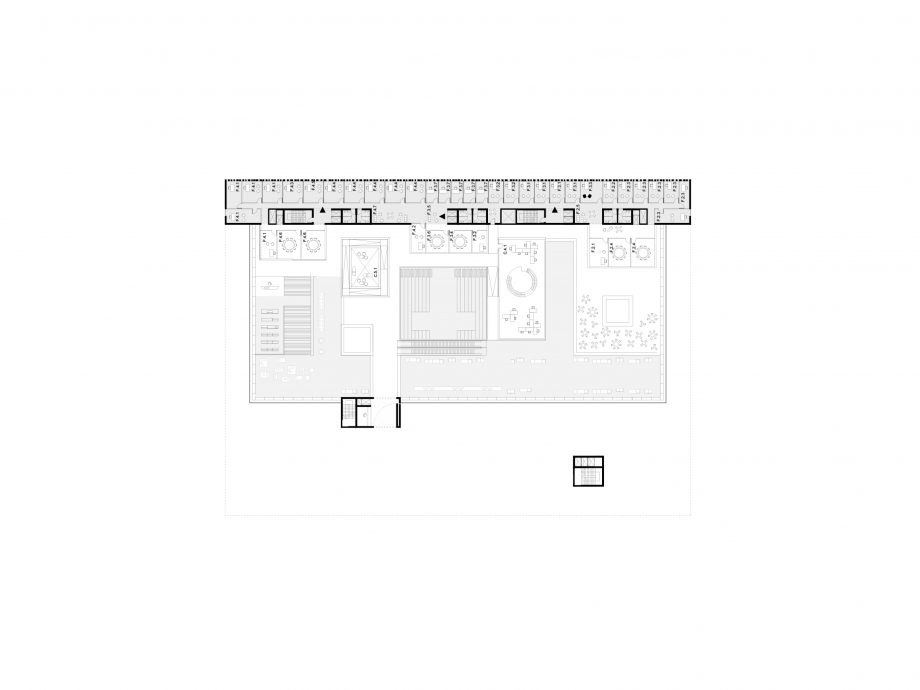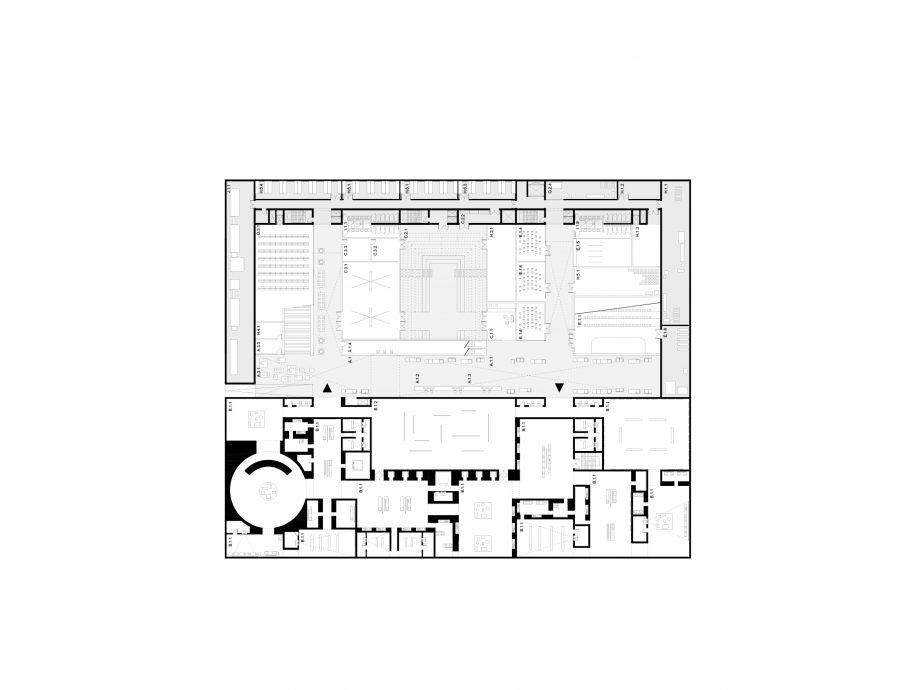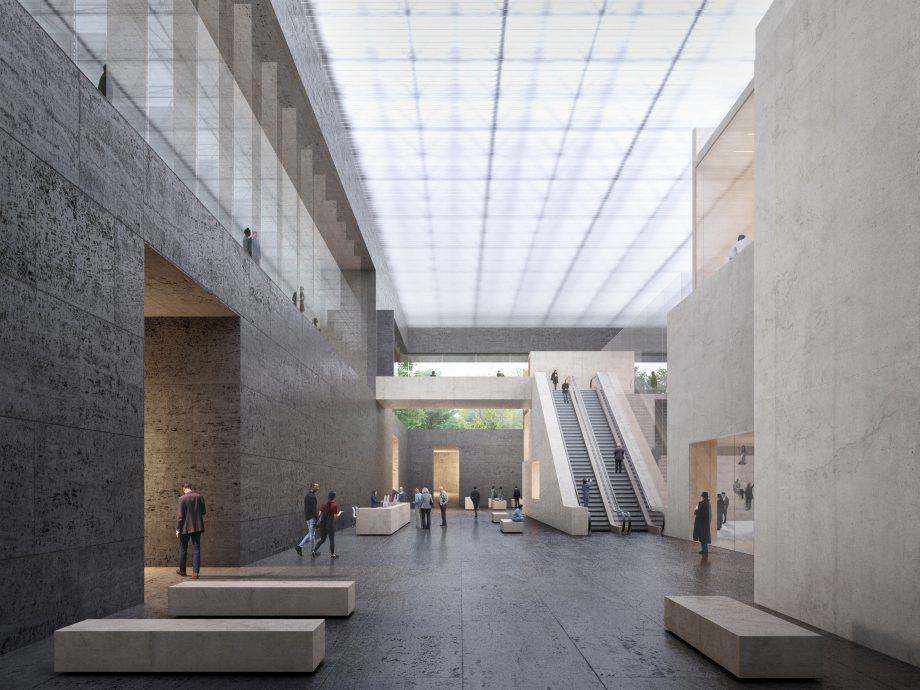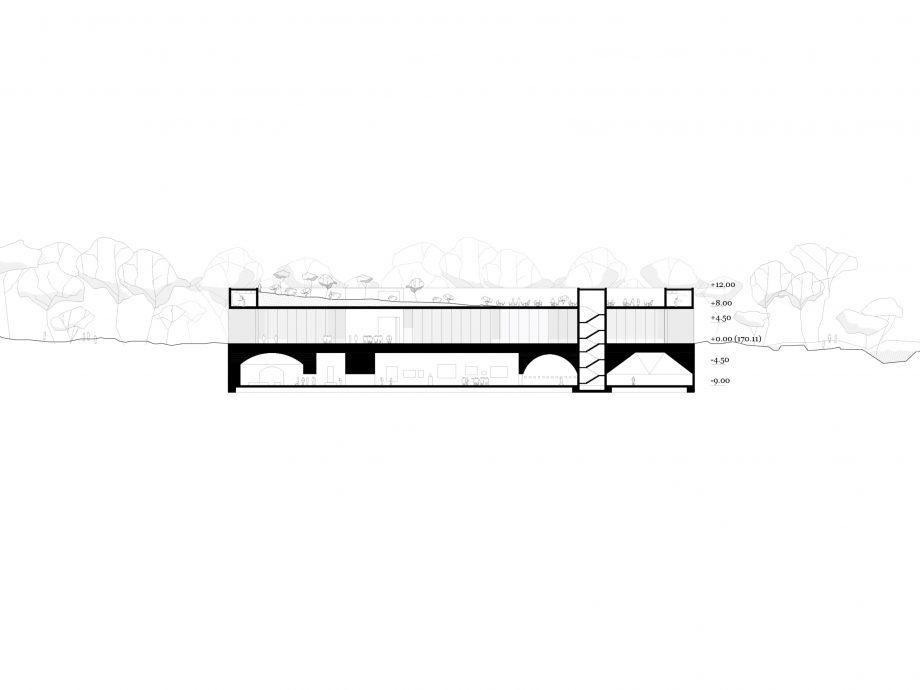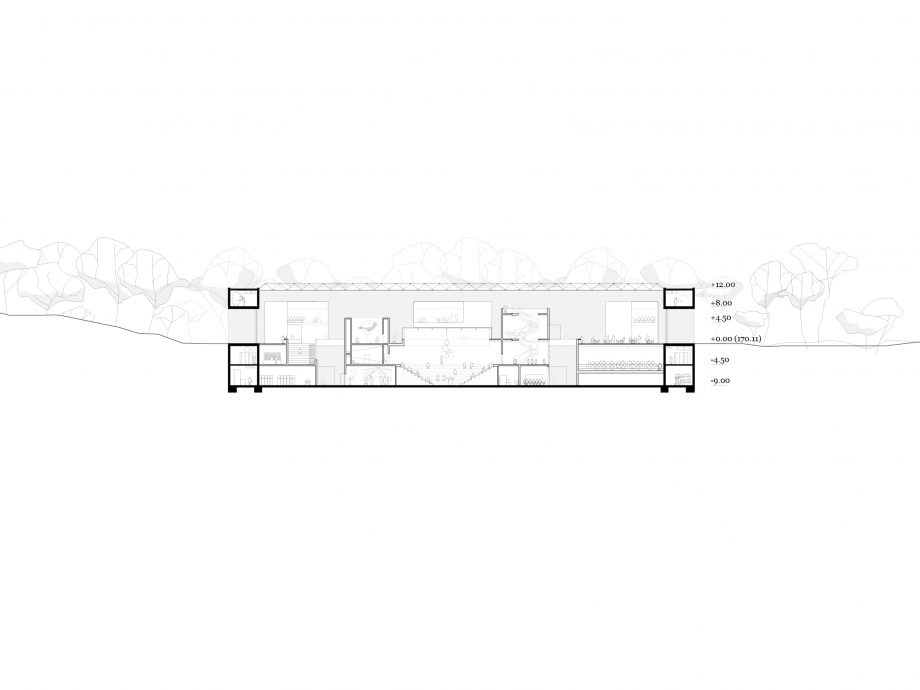Babyn Yar Holocaust Memorial Center
The Babyn Yar Holocaust Memorial Centre is located in Kyiv, near the ravine where mass shootings occurred in 1941. The layers of history were covered by layers of earth, and the ravine is now a memorial park. Once in the site, the visitor is immersed in the natural scenography of the woodland which offers space for reflection on the past and provides a view into the future through the sunlight penetrating the forest. The building is also designed to connect the past and future stories of the site by facilitating and accentuating the already existing narrative. The mass of the building is formed out of a large, solid and dark volume which sinks into the layers of the historical landscape. Within the main volume, a sloping landscape of light volumes is inserted which house spaces for the production of knowledge. The foyer, placed in the ravine, connects all the functions of the Memorial Center. It is an active place of encounters which marks the border between past and future. It is flanked by exhibition spaces focused on acknowledging the past, and the research and learning spaces with a view on the future and unearthing, collecting, and sharing of new knowledge in the hopes of preserving peace.
