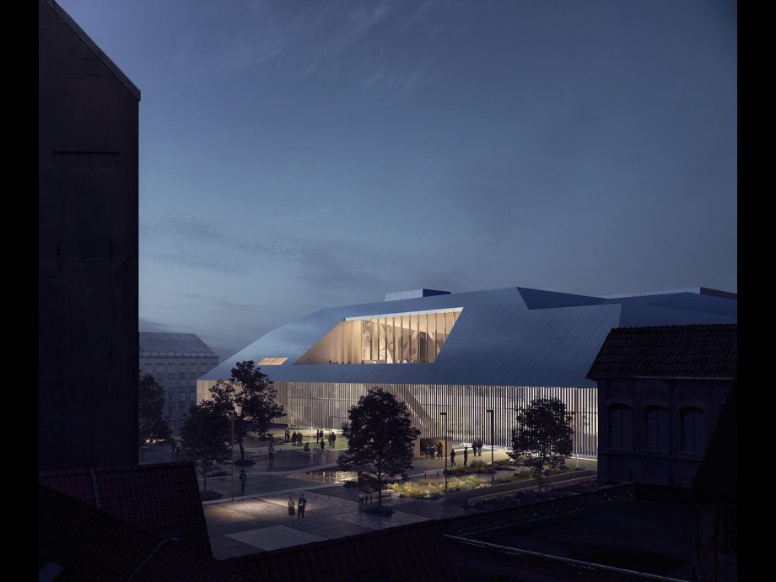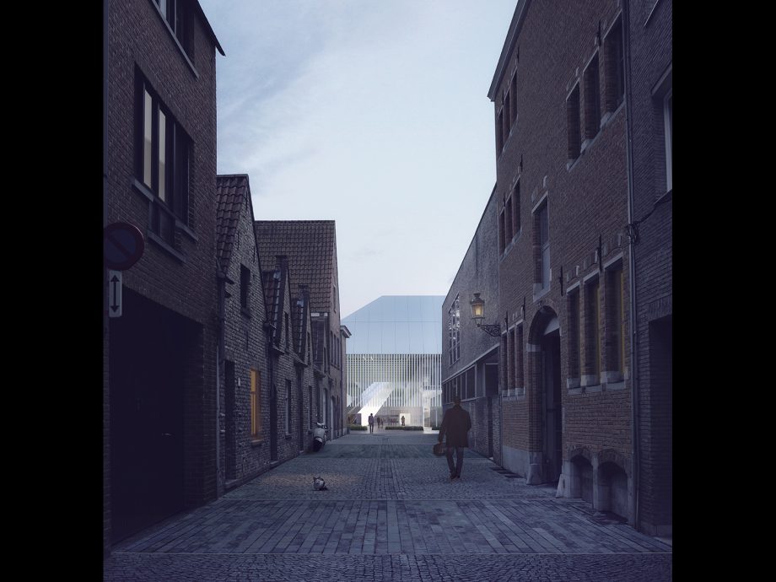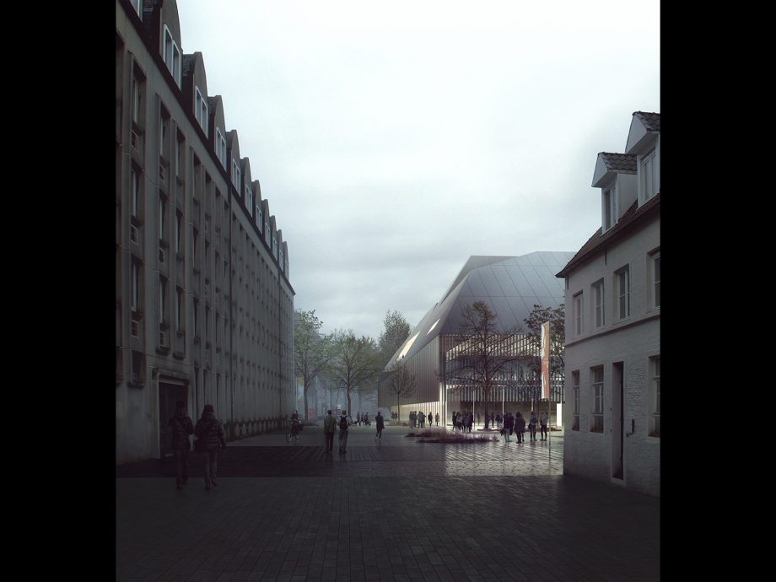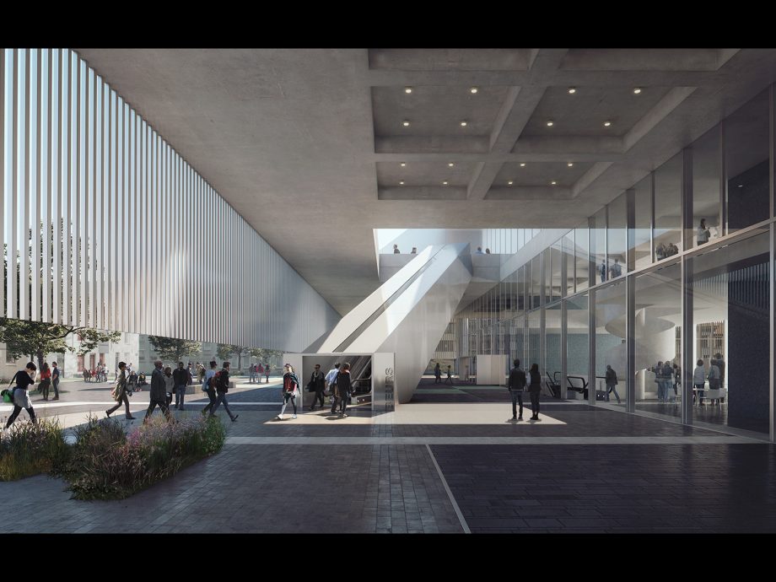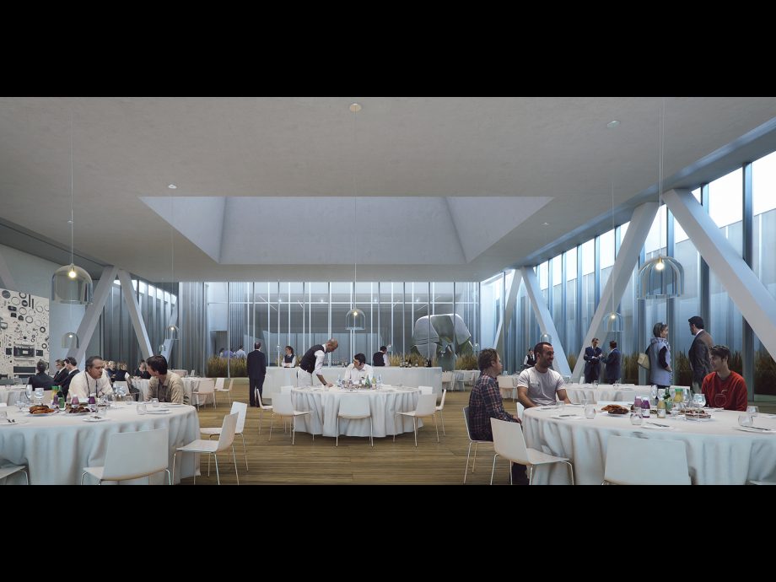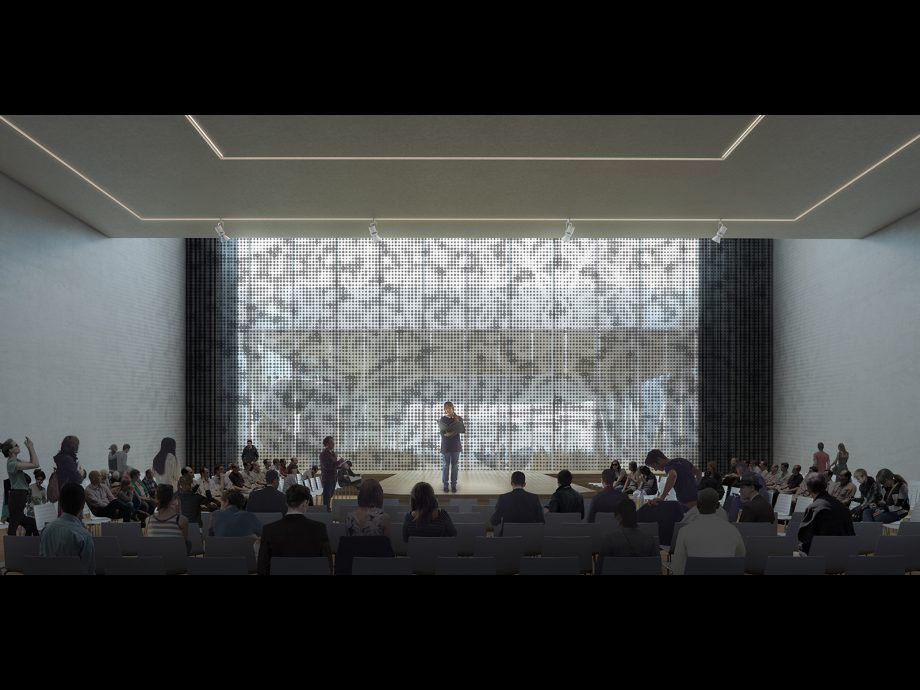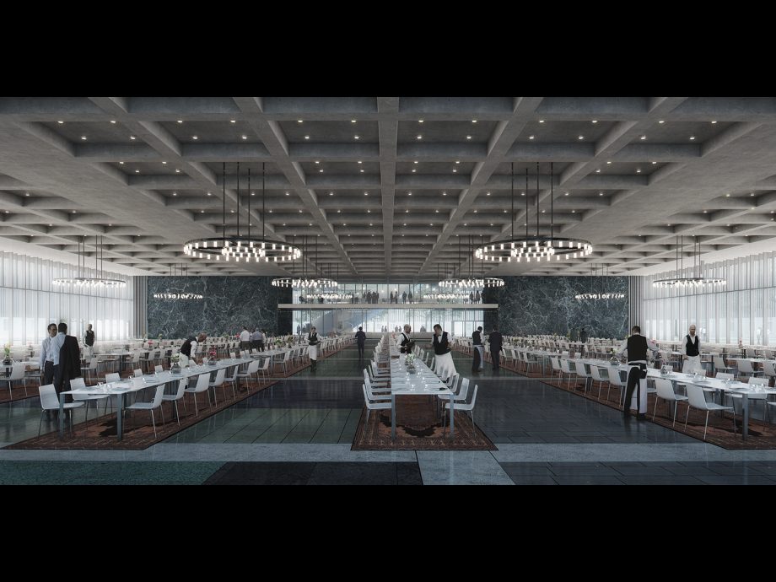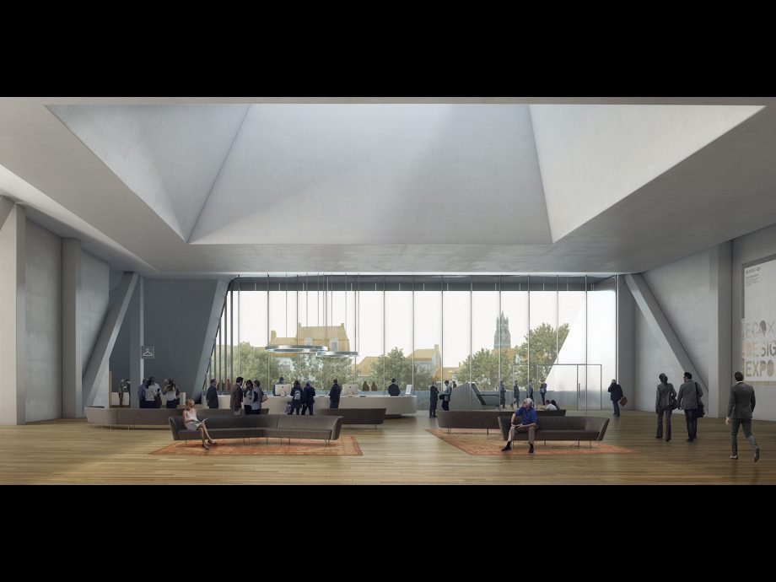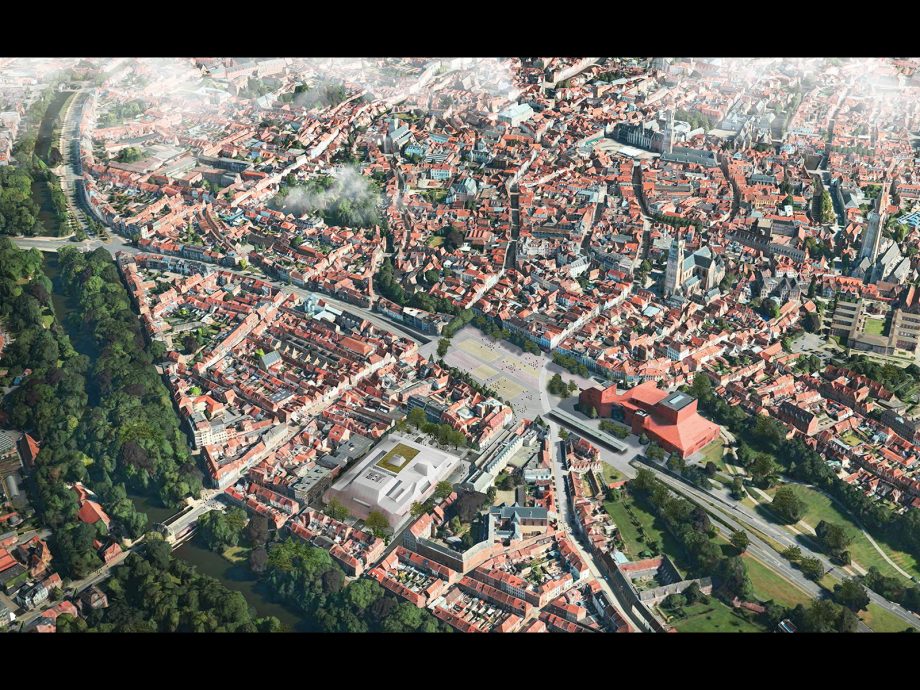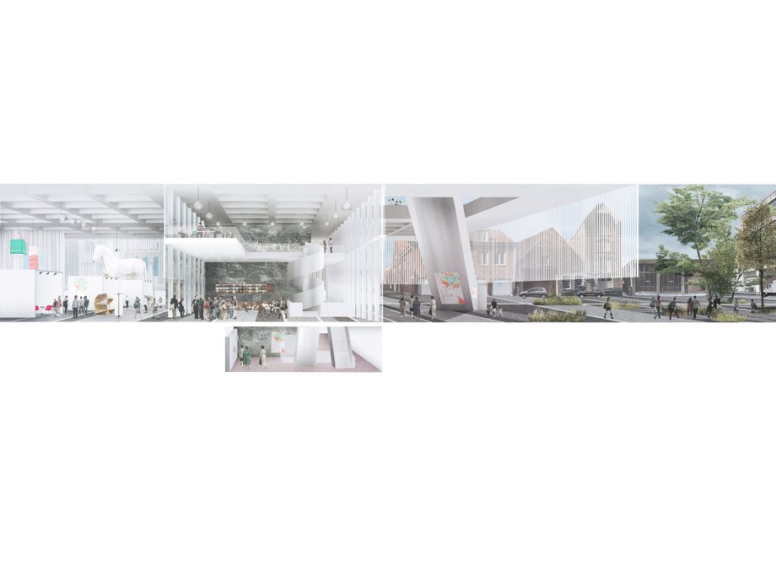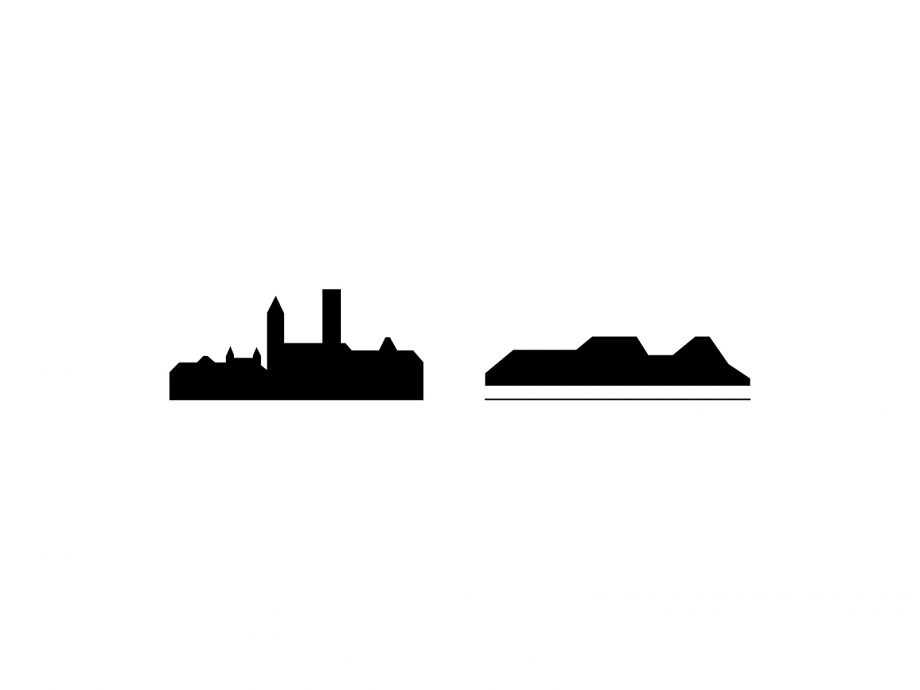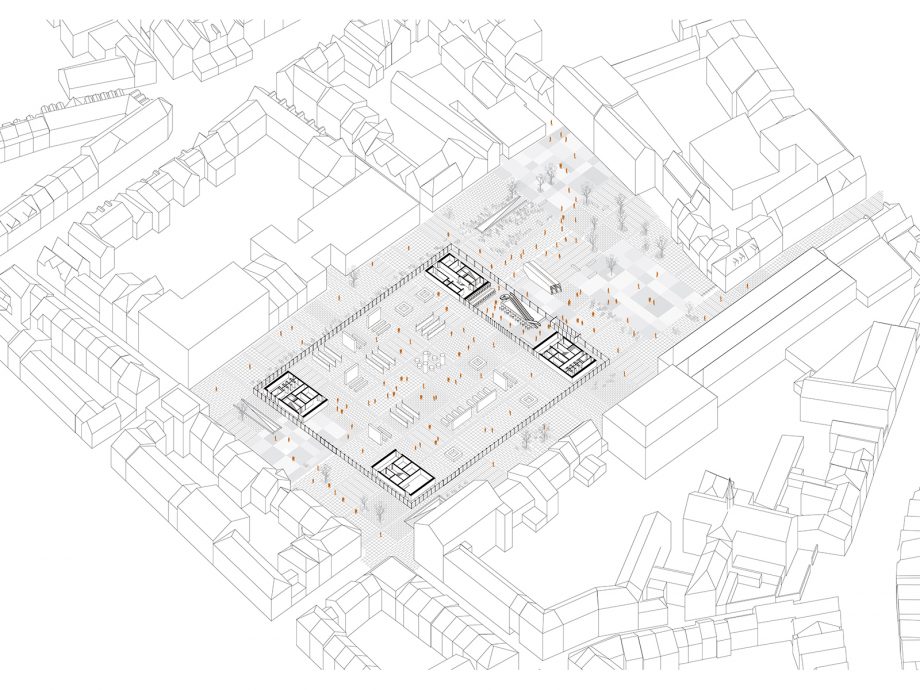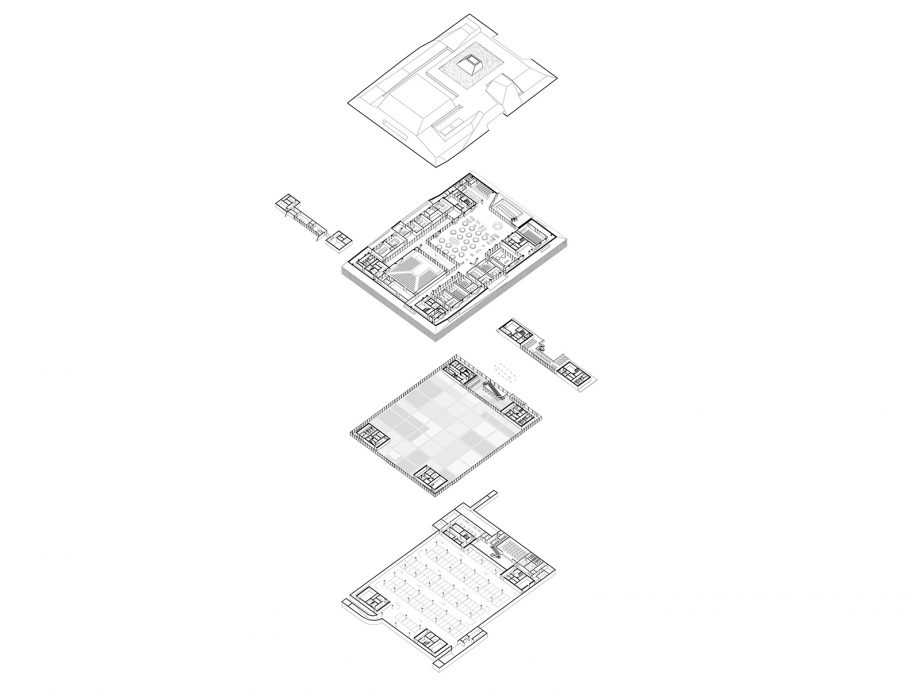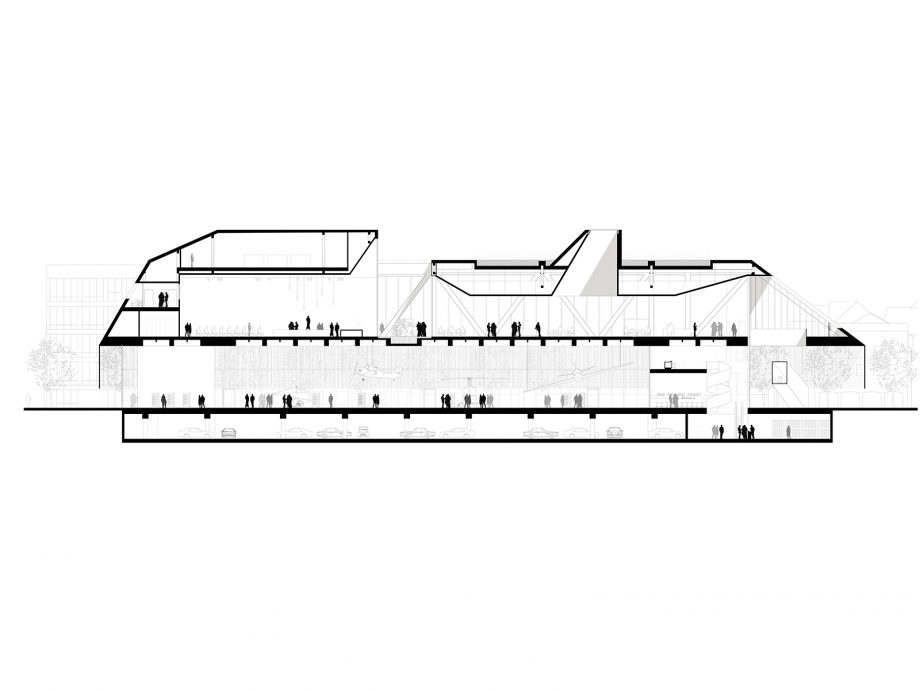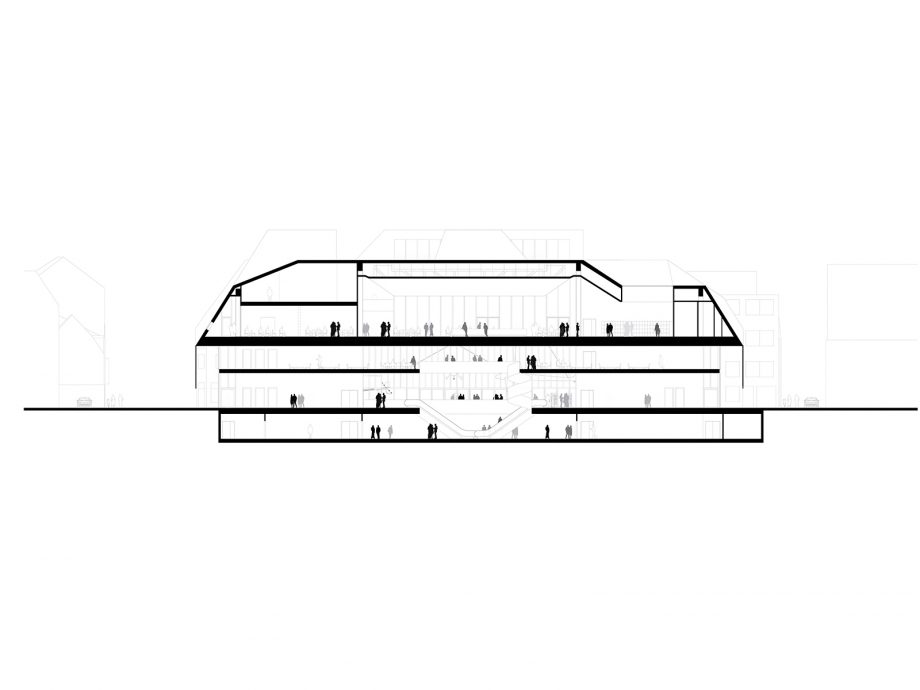Beurssite Bruges
In the UNESCO listed medieval city center of Bruges, the Beursplein will house a new congress and exhibition center. The proposal is a contemporary response to the characteristic roof-scape of Bruges, whilst offering the experience of a continuous square on ground level. Supporting legs in each of the four corners house the building’s logistics and provide an unobstructed, flexible exhibition space of 4500m2. Transparent facades provide continuous connection between the building and city.
The big volume supported by the legs, houses a 4000m2 conference center and is sculpted in such way that it resembles the scale and shape of the inner city. The building’s presence is further dematerialized through its anodized aluminum cladding. Visitors enter underneath the generous overhang, then move up via an enclosed escalator to arrive on the conference level’s balcony overlooking the city. The sculptural roof allows the presence of patios and spatial variety offering a diverse inner world with interactive interior and exterior views.
