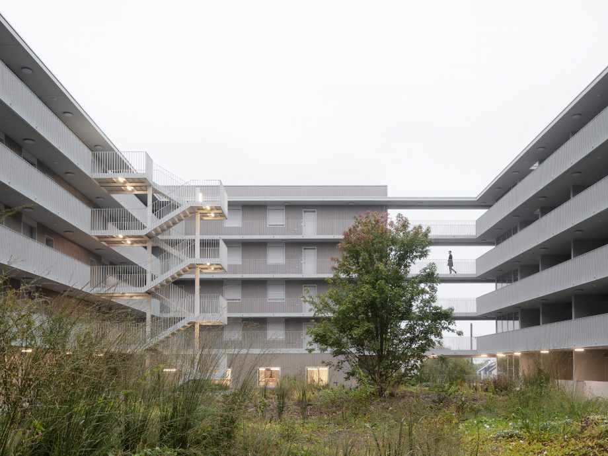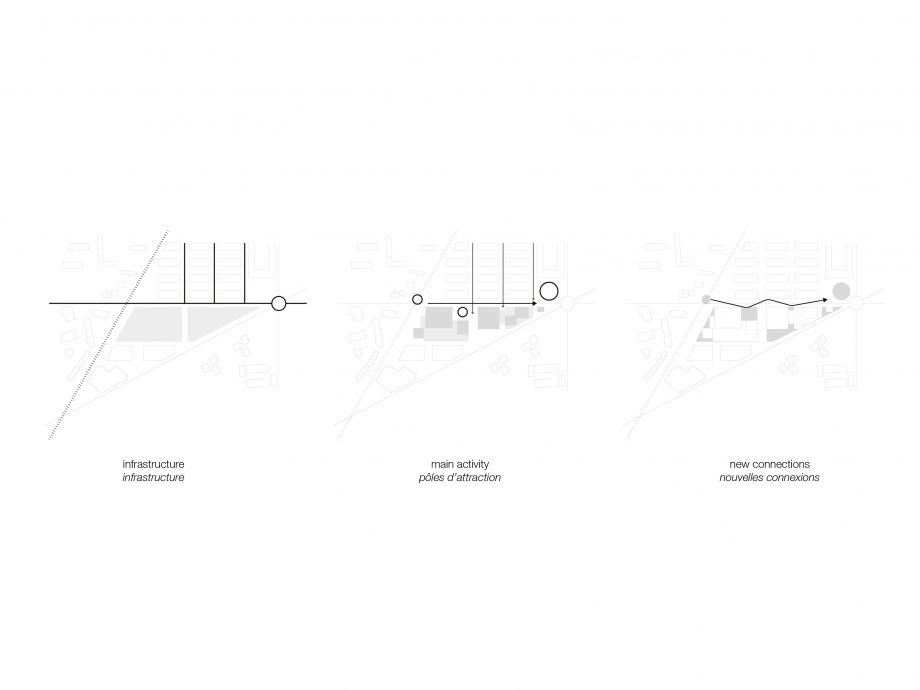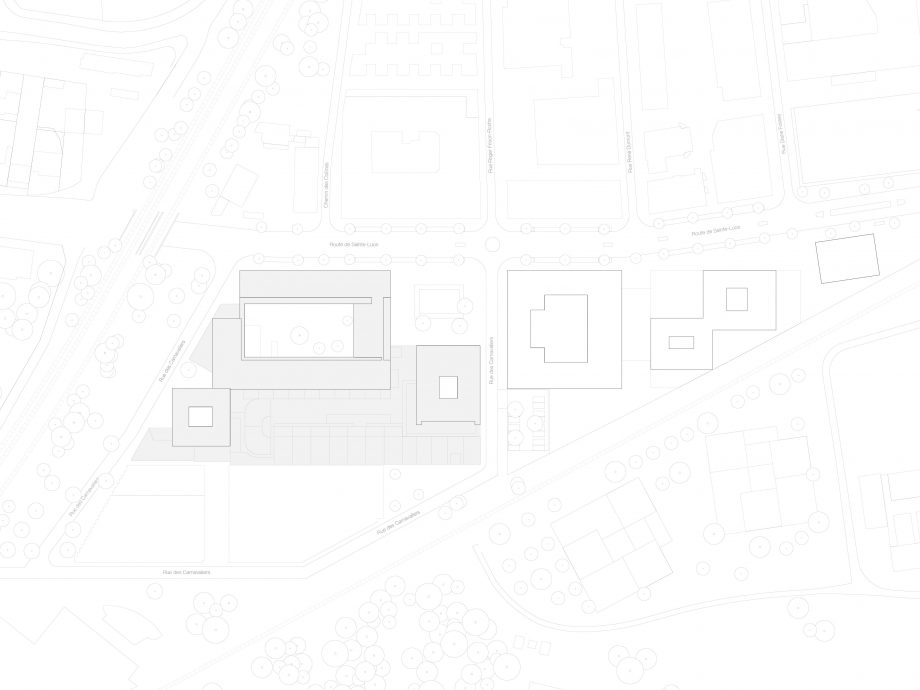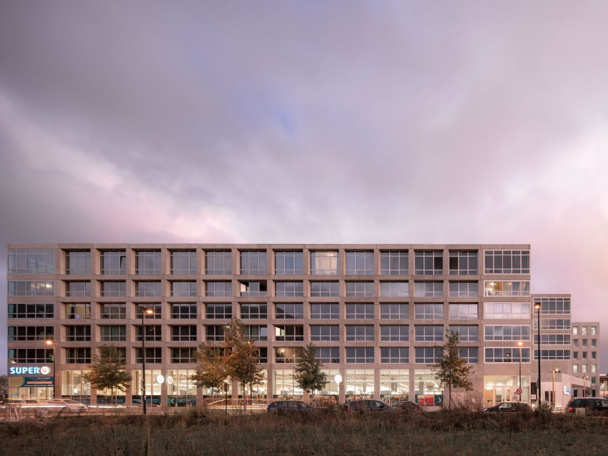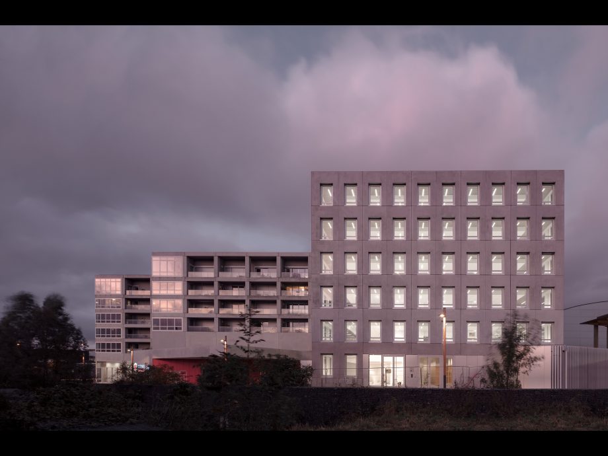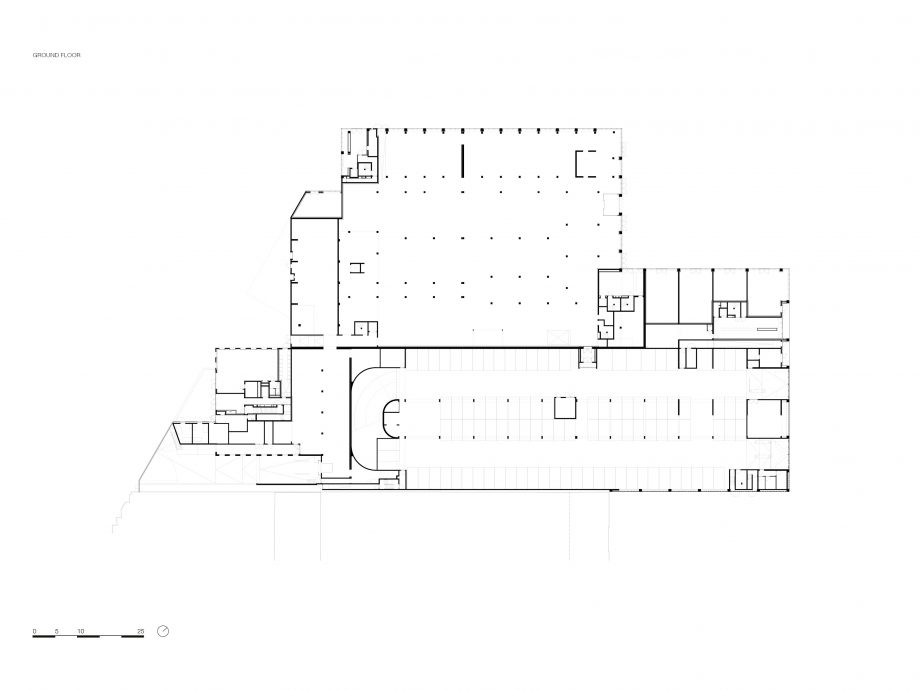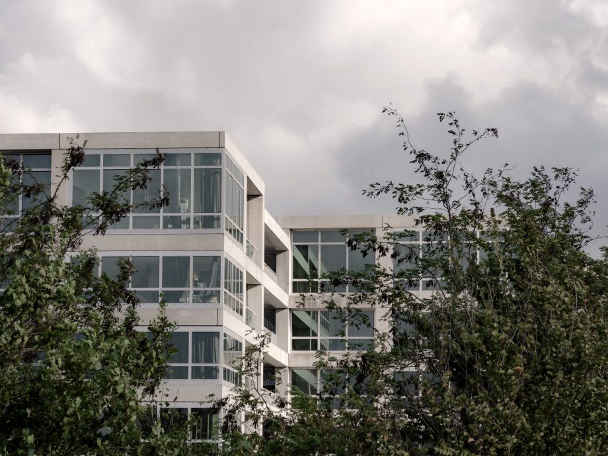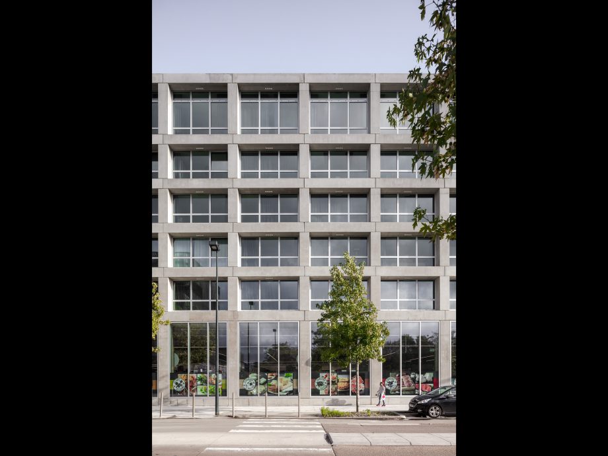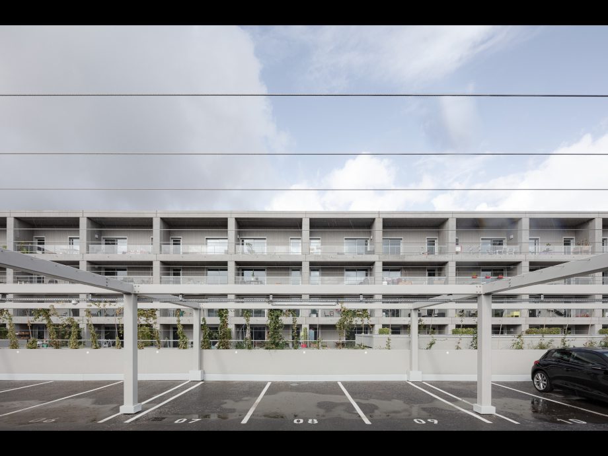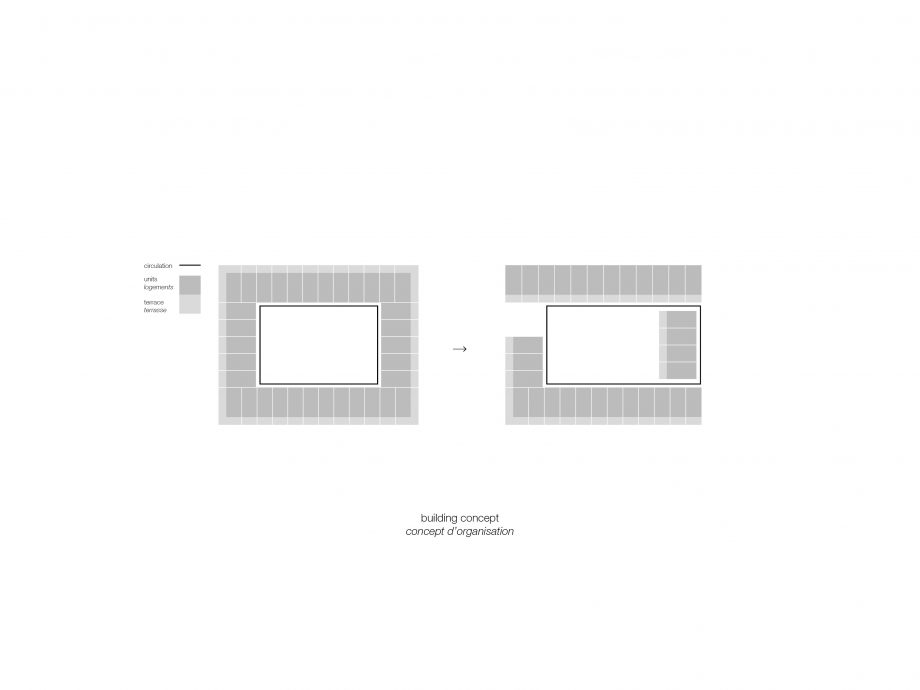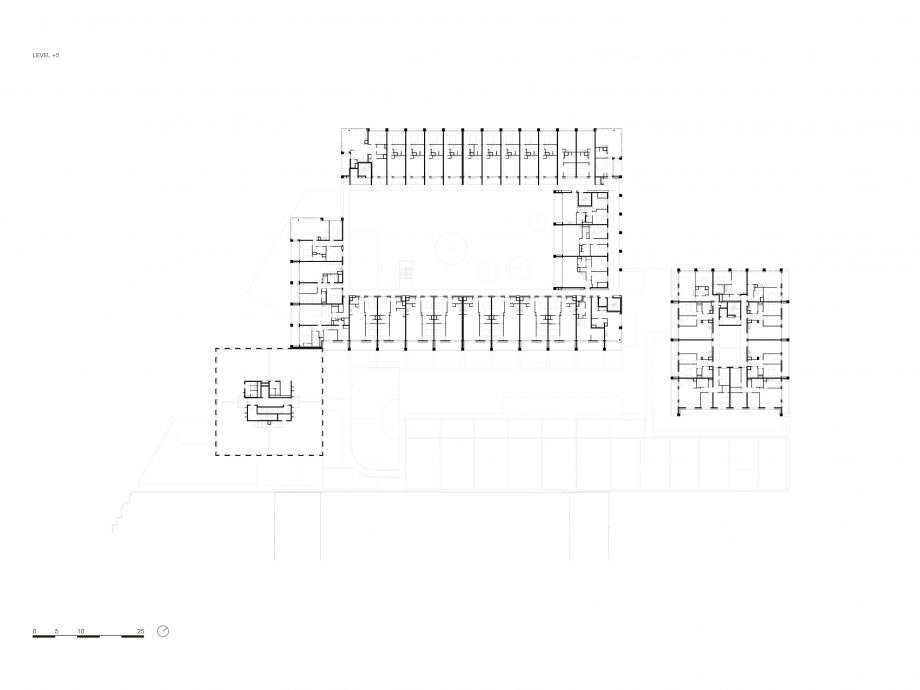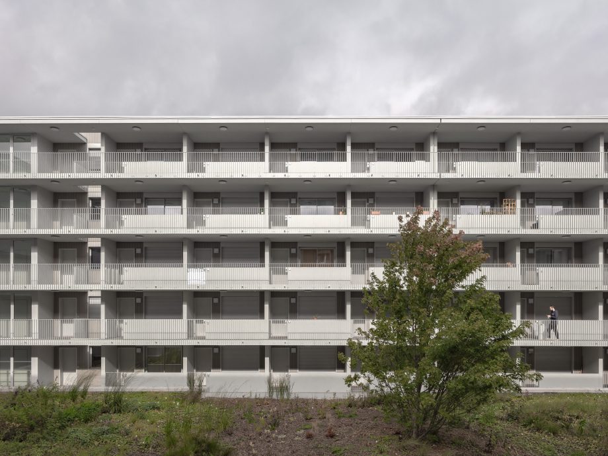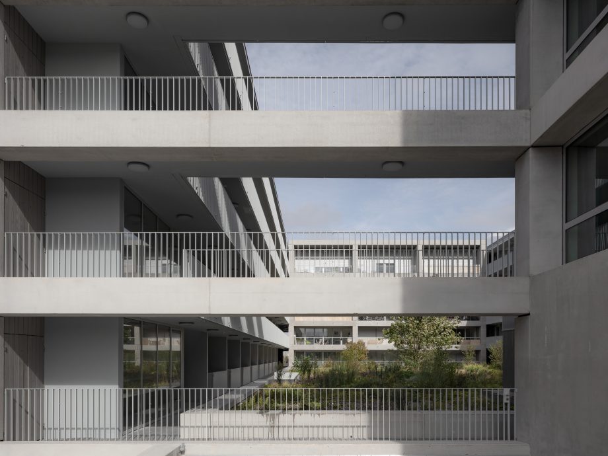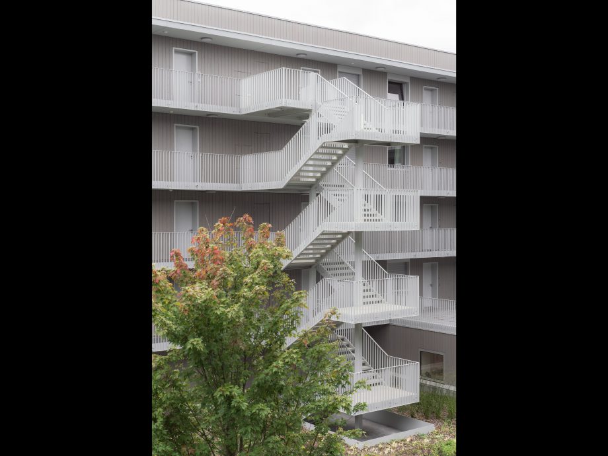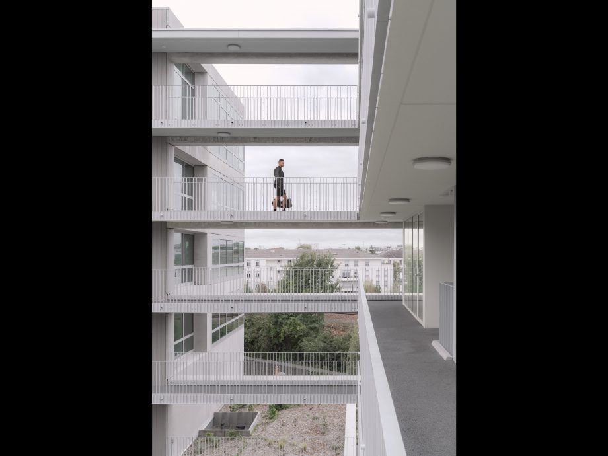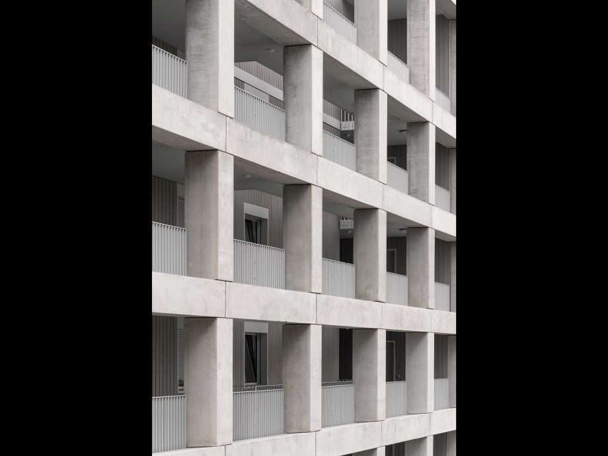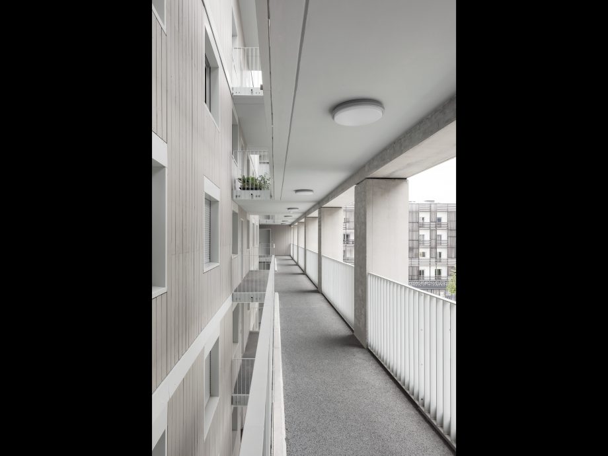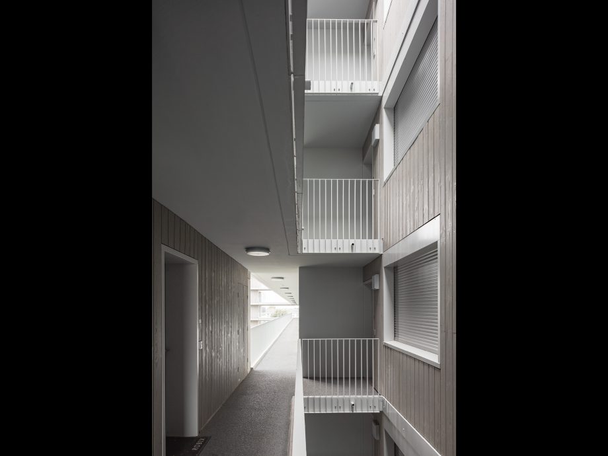Bottière Chénaie
Bottière Chénaie is a compact mixed-use building nestled within the eponymous district in the north-eastern Nantes, encircled by major traffic infrastructures. The project proposes a balanced composition of volumes with simple massing, enriched by concrete post-and-beam facades that generate large openings and fully glazed corners. The building structure features a multifunctional plinth, composed of commercial spaces, a supermarket and a car park. Above this base rise two 5-storey residential blocks counting 172 apartments. The larger housing volume, dedicated to market-rate housing, unfolds around a spacious courtyard planted with trees, where external walkways overlooking the green surroundings provide access to the dual aspect apartments. The second volume accommodates social housing apartments, which, according to their position, benefit from a double orientation, different typology of loggias and look out towards the city. Lastly, to the south-west, the office block, organized around a central core, reinforces the volume juxtaposition and completes the new urban landscape.
