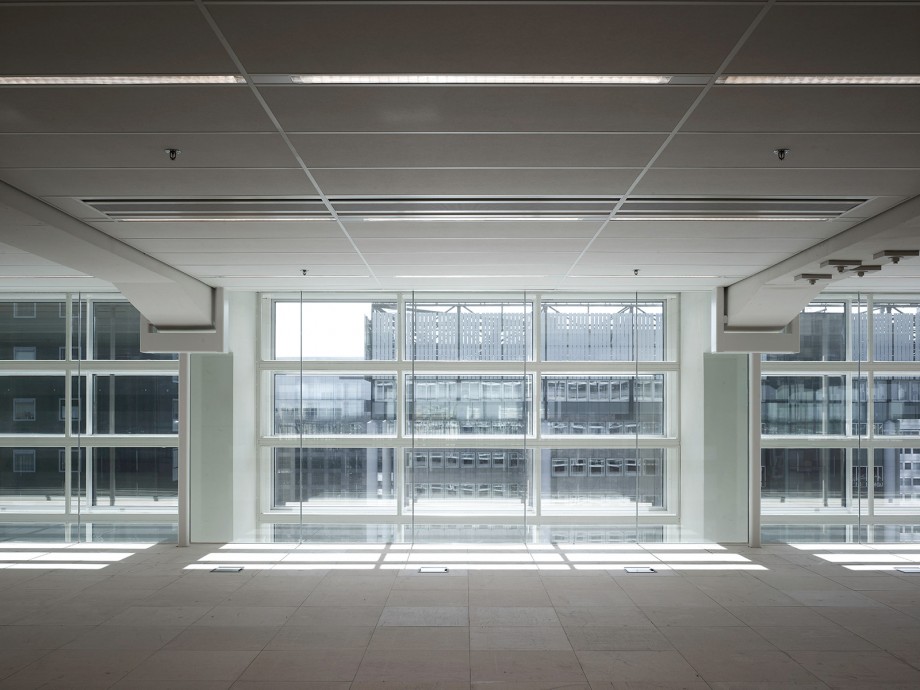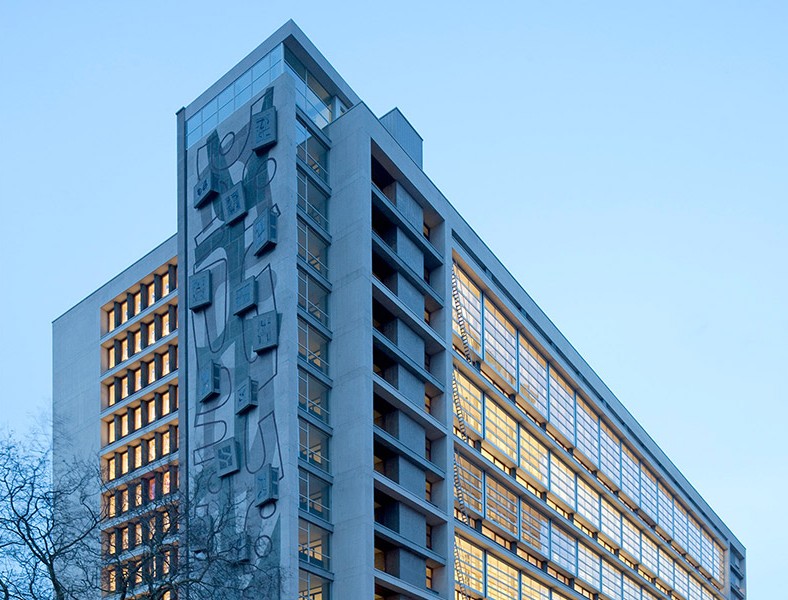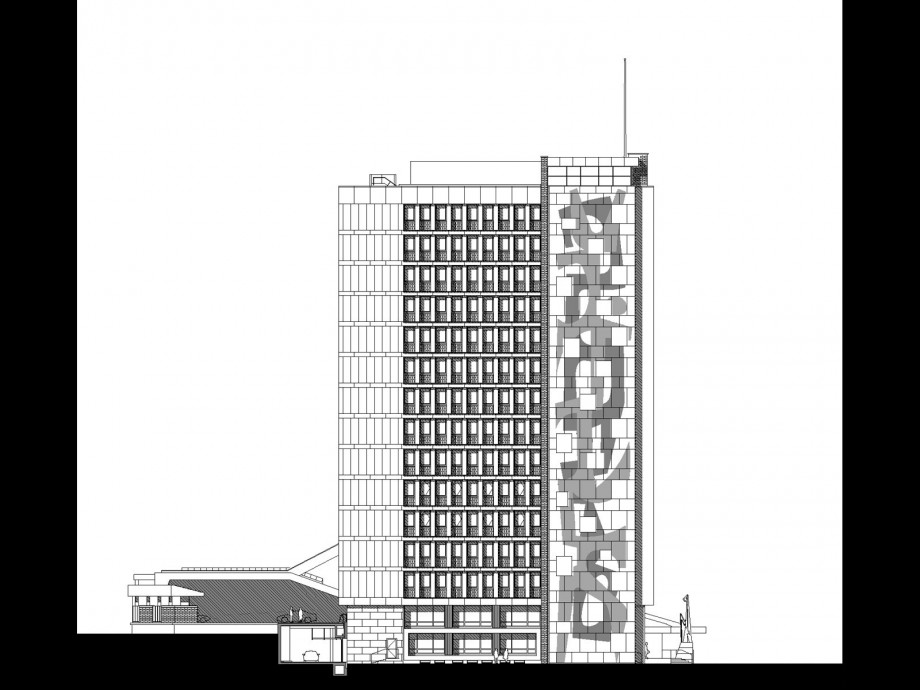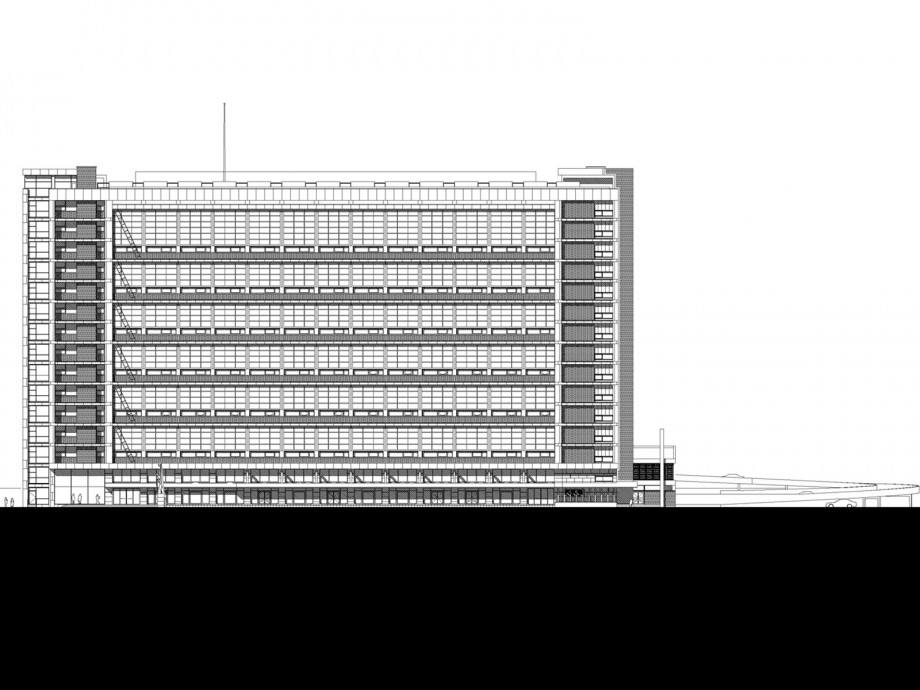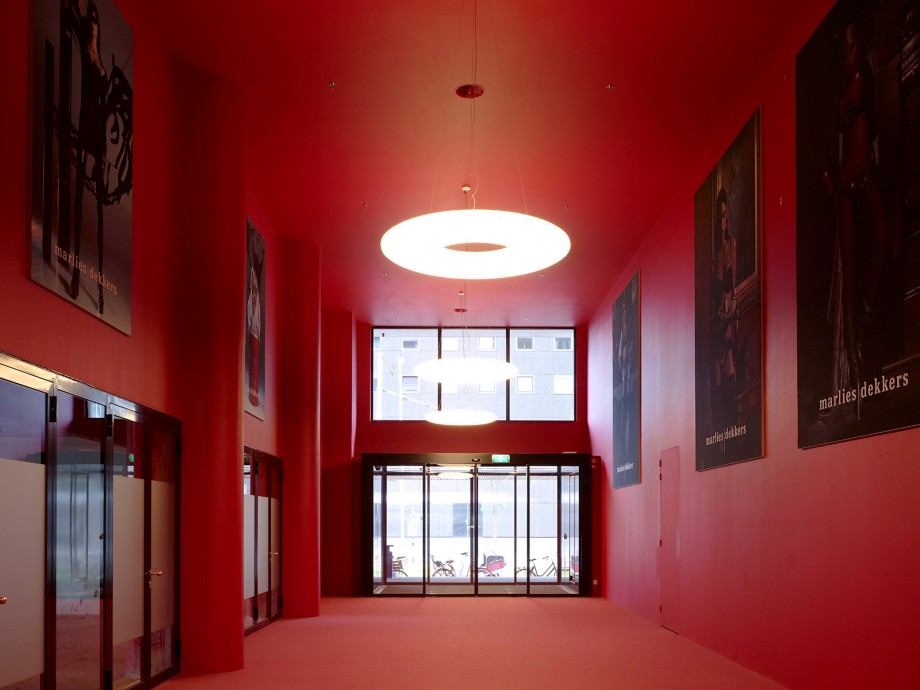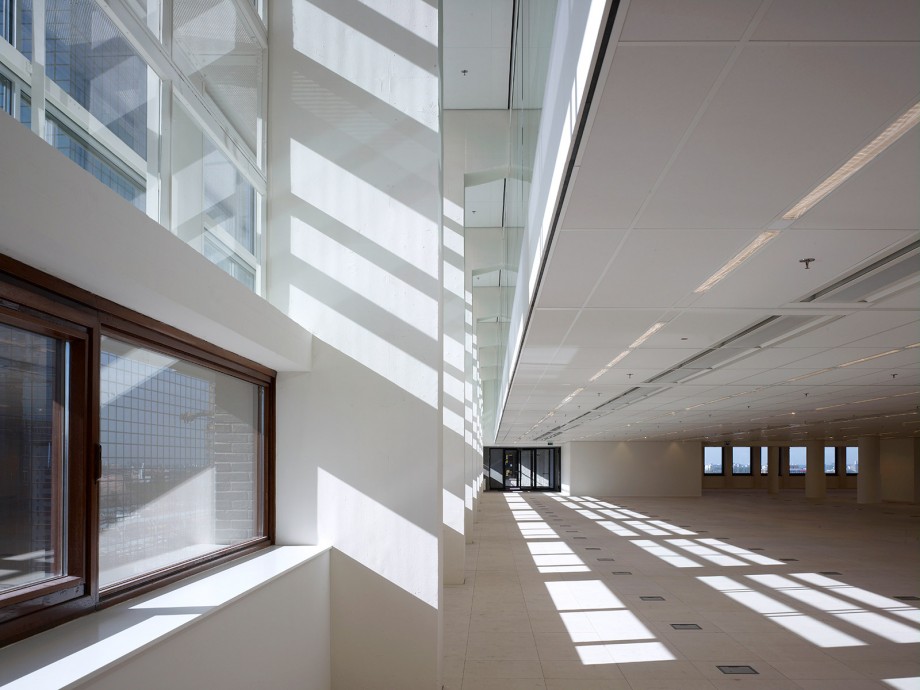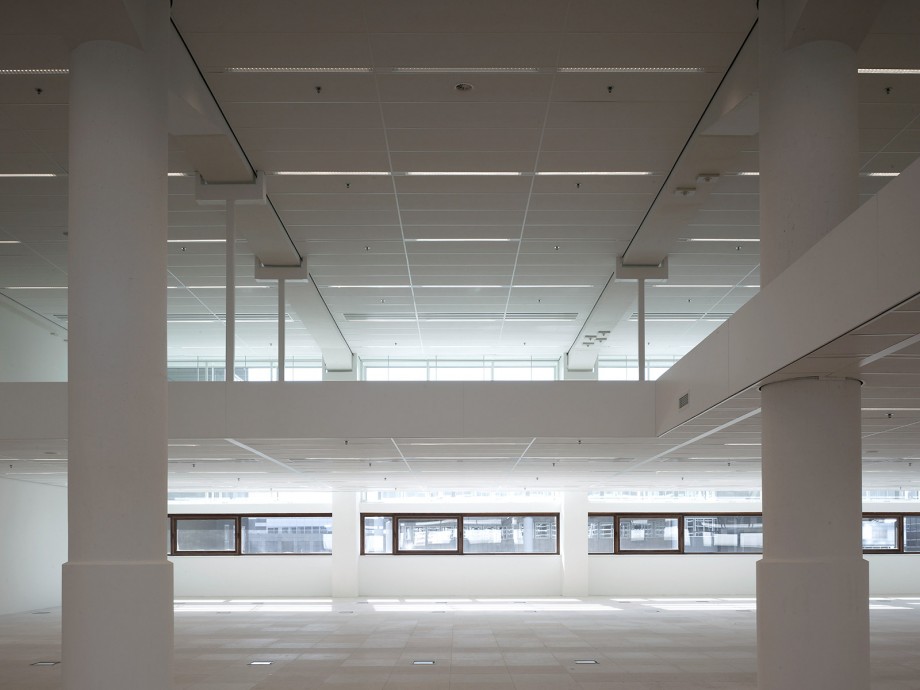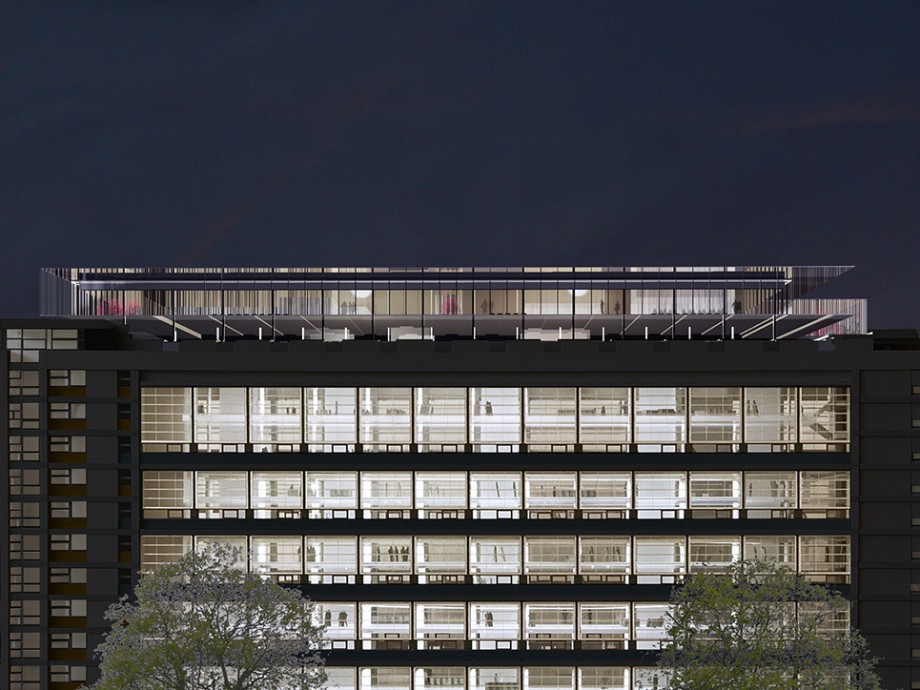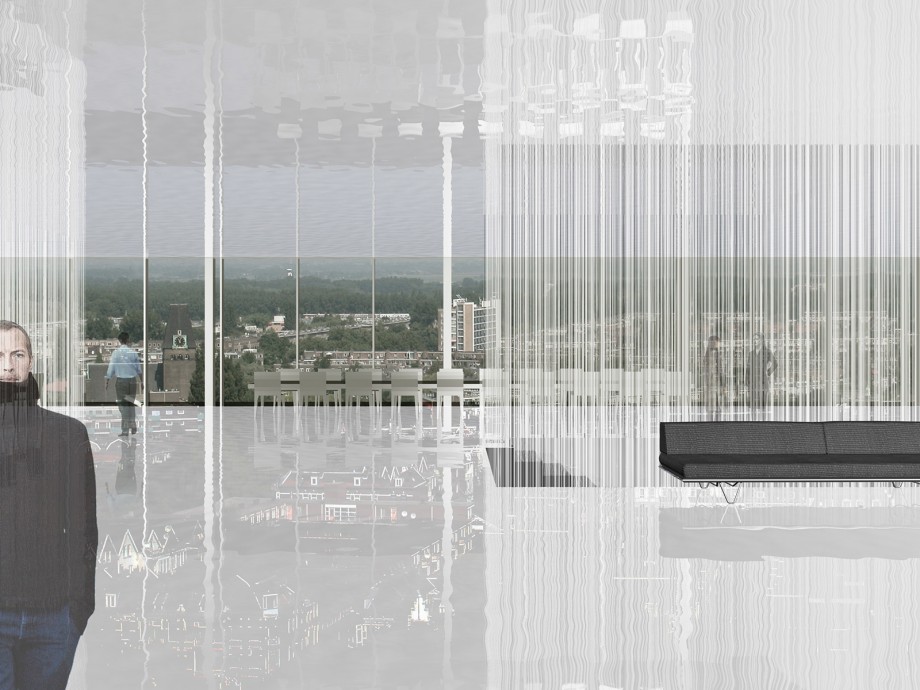Central Post
Central Post, the old and robust structure next to Central Station in Rotterdam, has been redeveloped into a monumental, contemporary and multifunctional office building to house mainly the new creative industry. The project consisted of exterior restoration work and the insertion of hanging floors in the interior, since the structure was built to carry more load than it ever held. The result was a 90% increase in floor area and a listed building that achieved a Class A Energy Label. It is one of the five most sustainable buildings in the Netherlands.
The existing cores on both sides of the building were updated. The long office floors were divided by a wall to reduce the size of rentable units and to create fire proofing compartments. A corporate penthouse is housed on the top floor, with a terrace overlooking the city, while the ground-floor uses and tenants add vibrancy to a completely new and contemporary Delftseplein.
