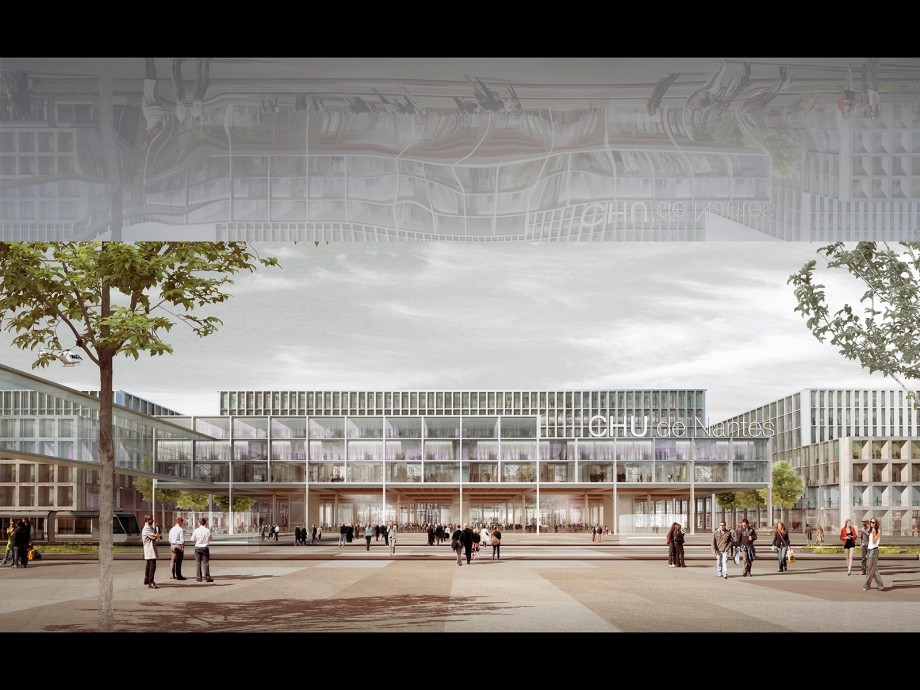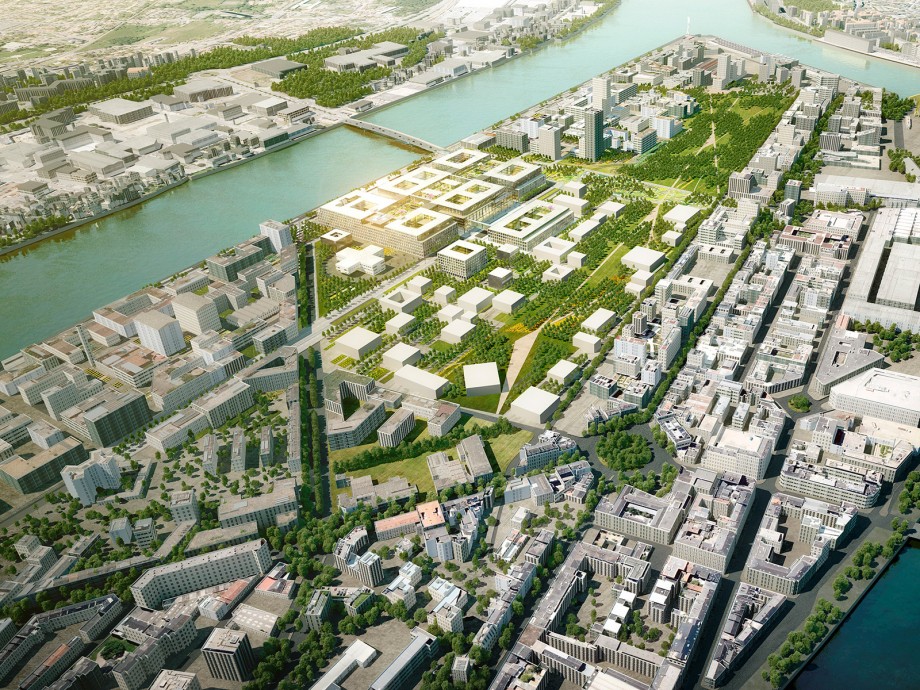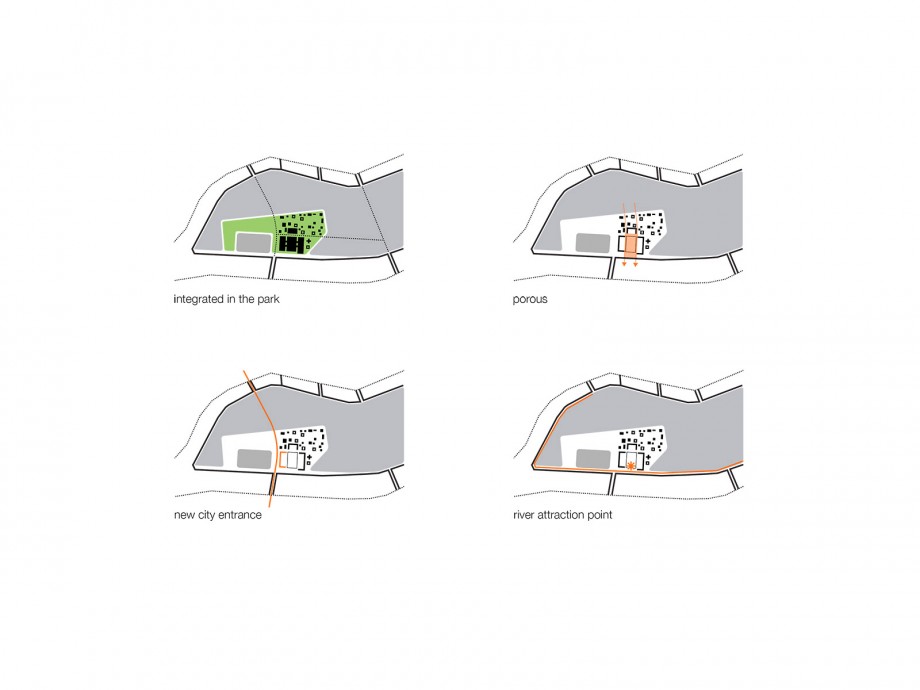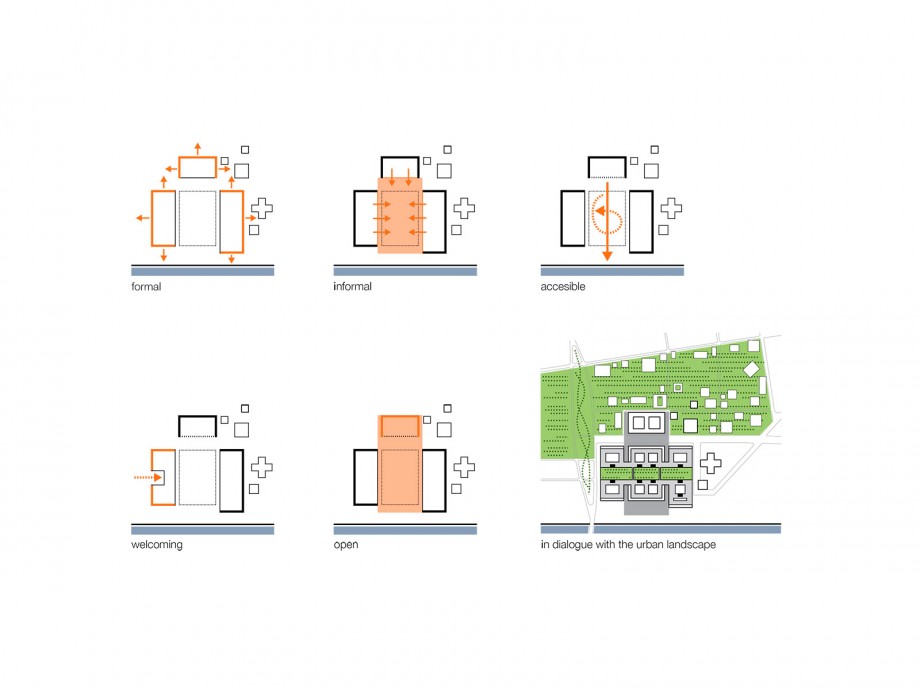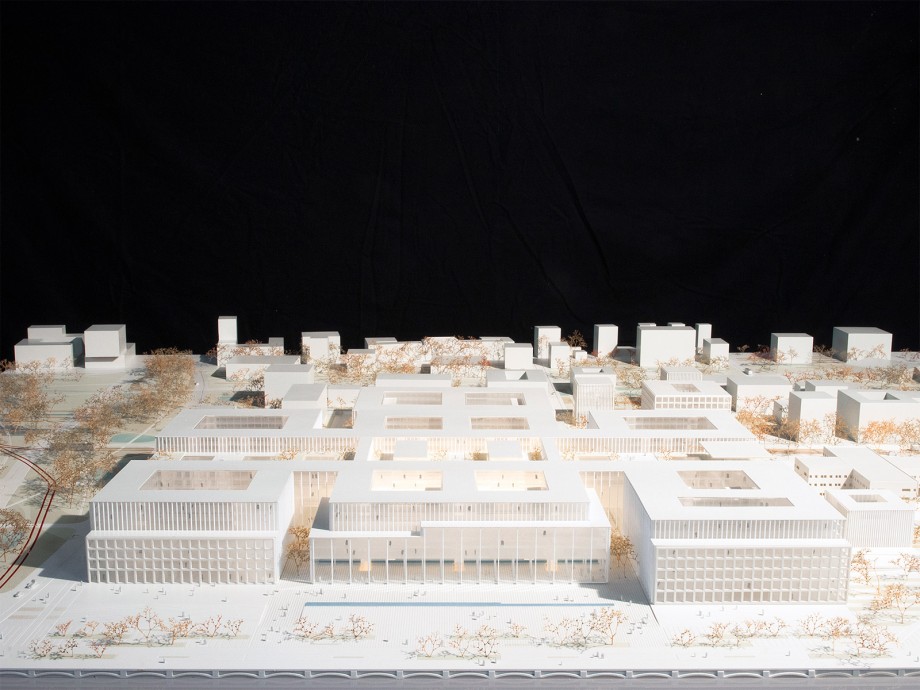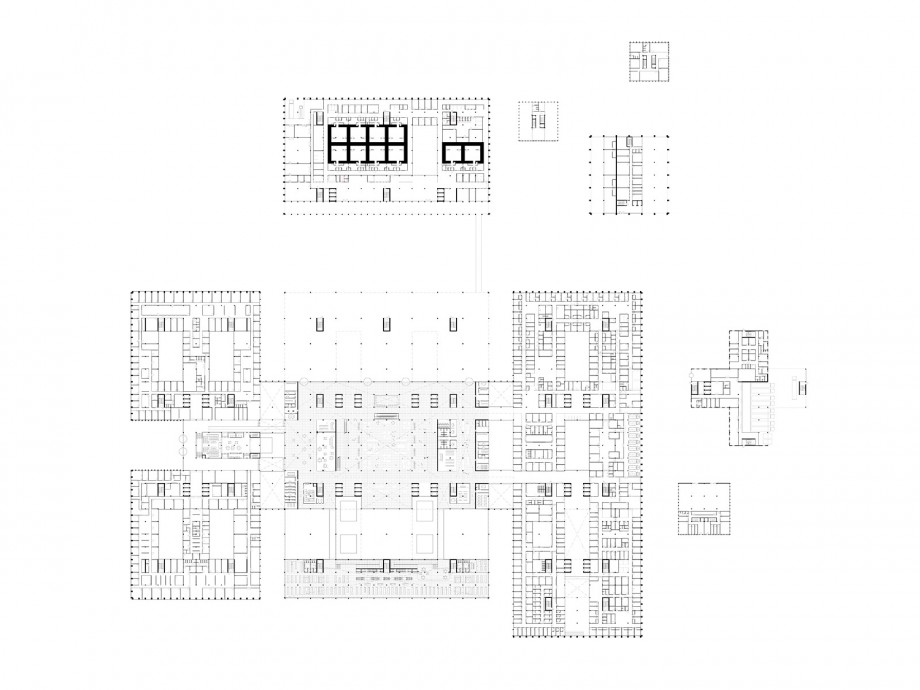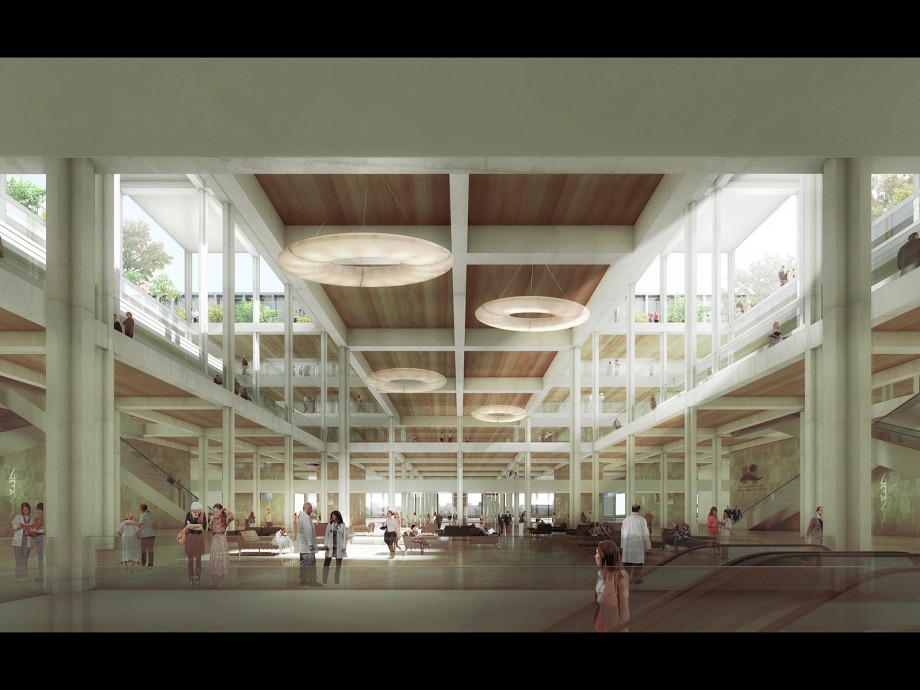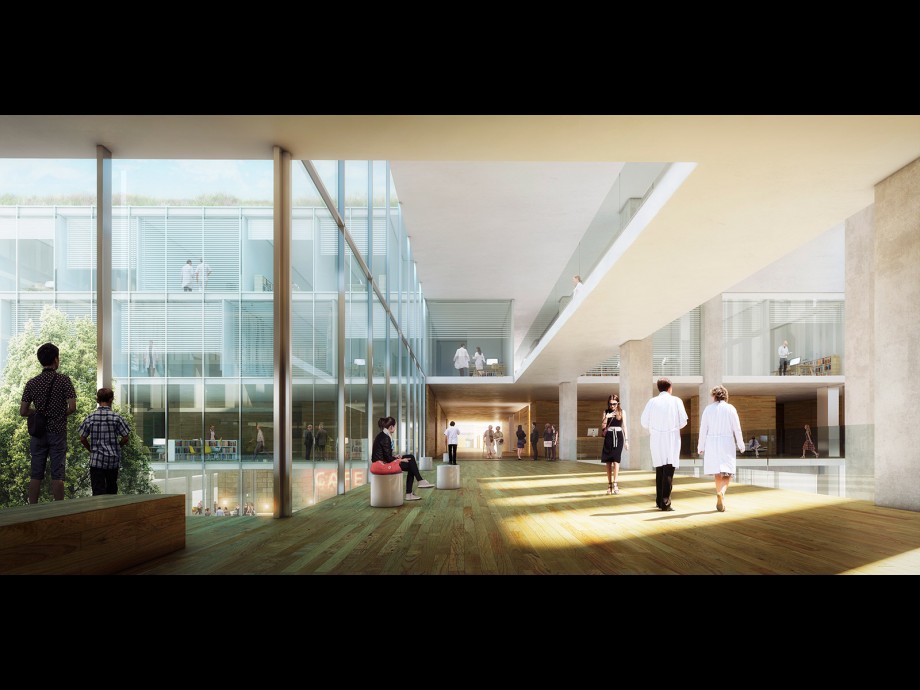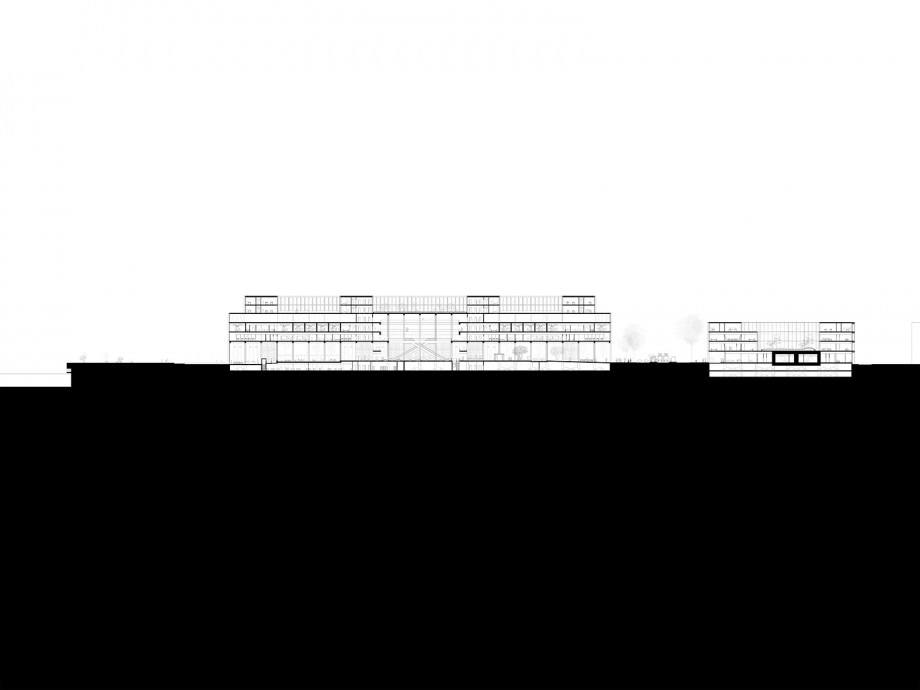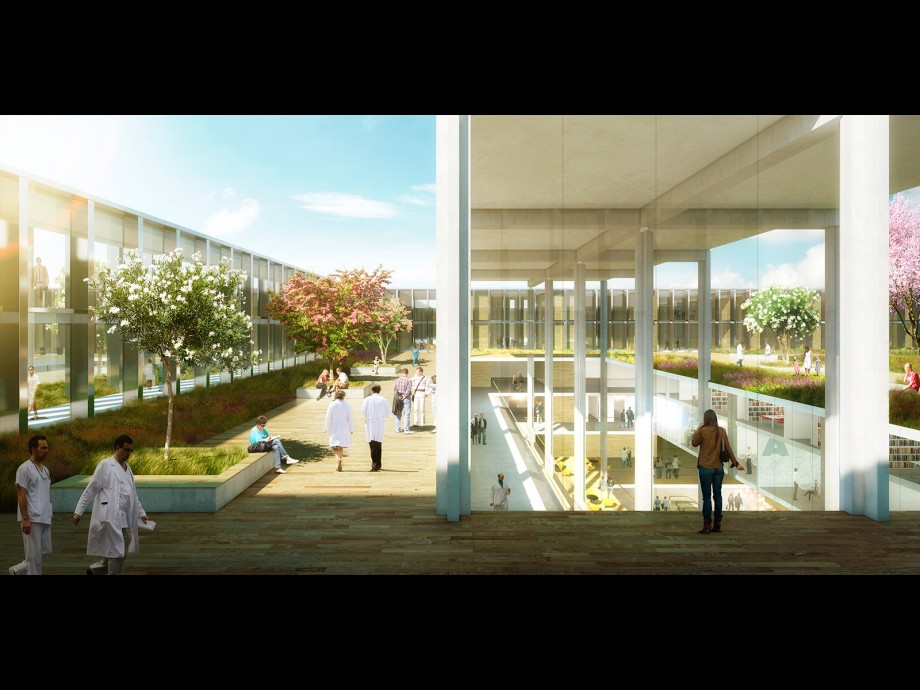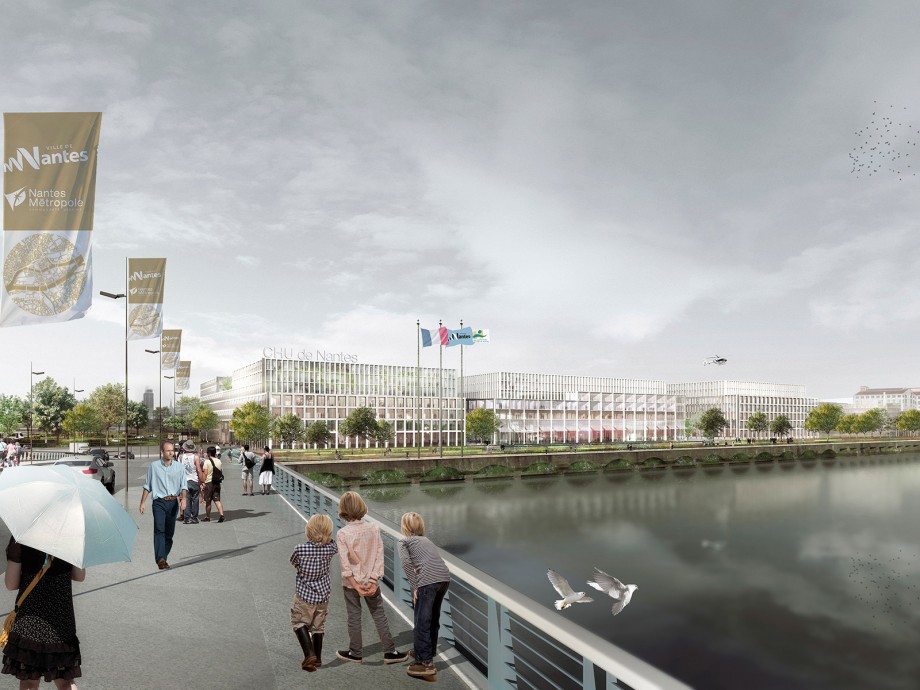CHU Hospital
The University Hospital (CHU) of Nantes is at the heart of the urban development of Île de Nantes. This project for health care facilities, research centres and laboratories aims to endorse and support the economic excellence of the region. The new complex complements the geographical scale of the Loire river and landscape, inserting itself as a landmark of urban and architectural unity. The building consists of three functional entities: the Academic and Administrative Pole, the Care Centre and 24/7 Hospital, and the Oncological Hospital. The articulation of space provides an ideal setting for visitor orientation, enabling the building to function as a unit. The façades of the CHU complex are characterized by a monumental rhythm along the outer perimeter, consisting of structural prefab concrete elements articulated horizontally. The central part of the building and the hospital floors feature a white steel façade system emphasizing the big entrance space.
