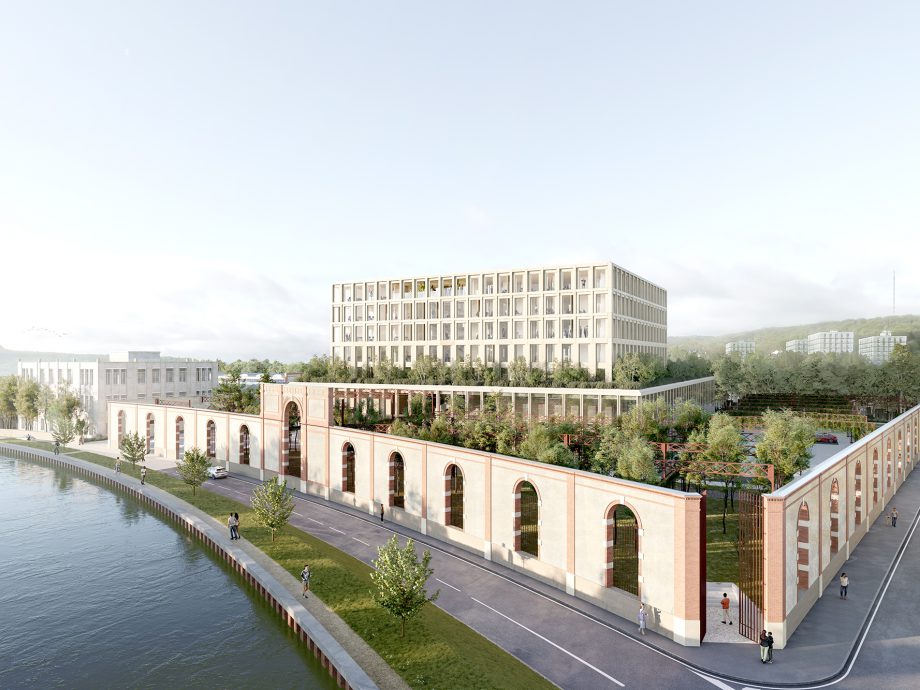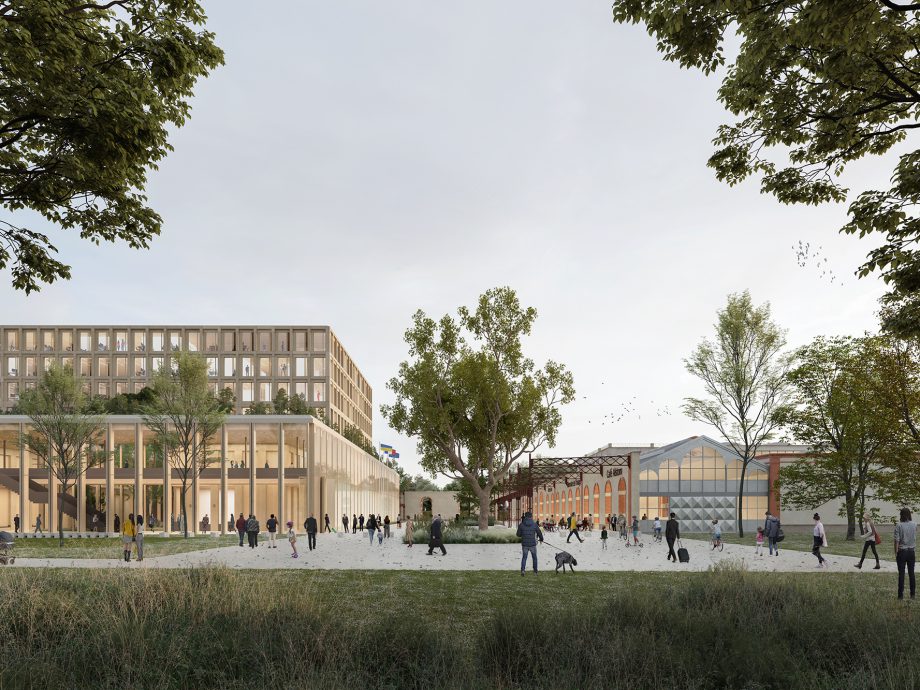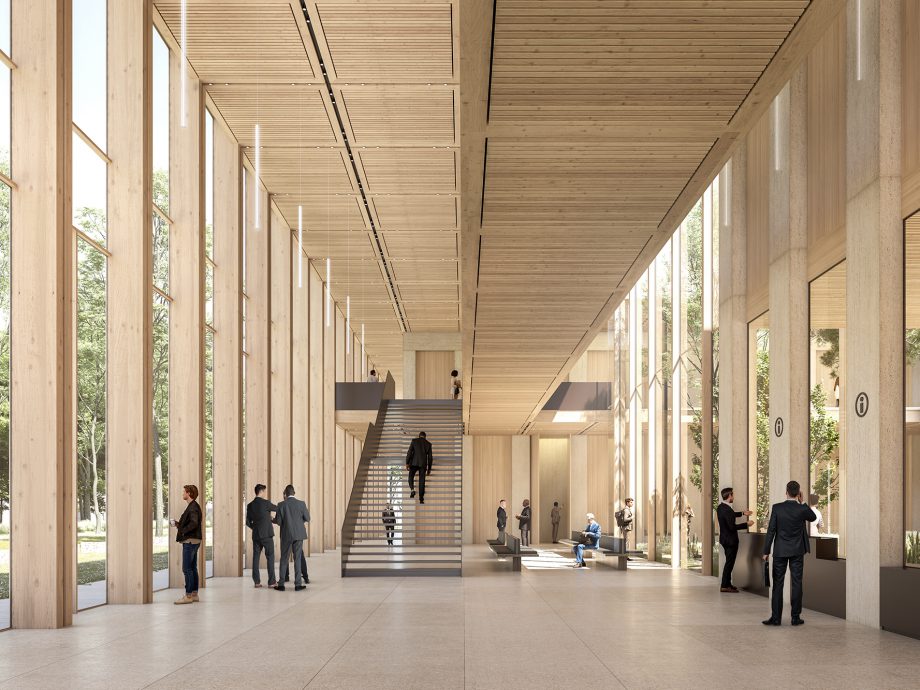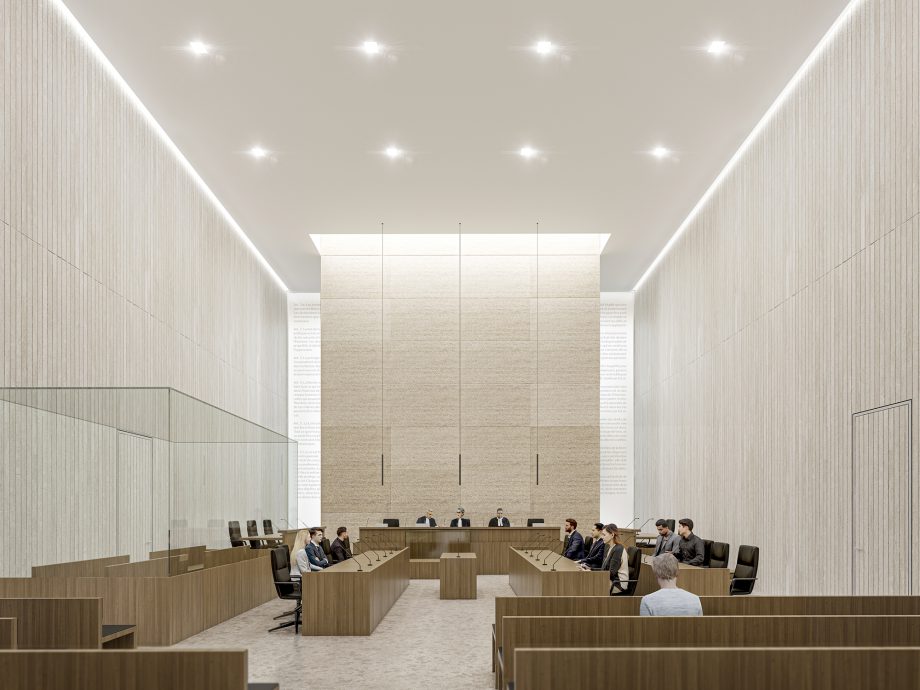Courthouse Nancy
The Courthouse in Nancy brings together the penal, civic, social and trades courts on one site. Creating a singular hub for these legal entities aims to improve the conditions for welcoming the public and the functioning of all courts. The design ensures a high-quality urban interpolation that highlights the remarkable industrial heritage of the site. Located on the site of the former Alstom factory in the northeast of Nancy’s historic core, the new judicial complex marks the first stage of the transformation of this historically industrial area into an up-and-coming ecological district. The project restores the architectural and spatial integrity of the former assembly hall, transforming it into various interconnected spaces. Facades and most portico frames are preserved and dialogue with the project’s different parts: the new judicial building and its logistics spaces, the forecourt, and a dense forest. The greenery is omnipresent and seeps into the building through a large patio, contributing to the image of serene and welcoming justice.



