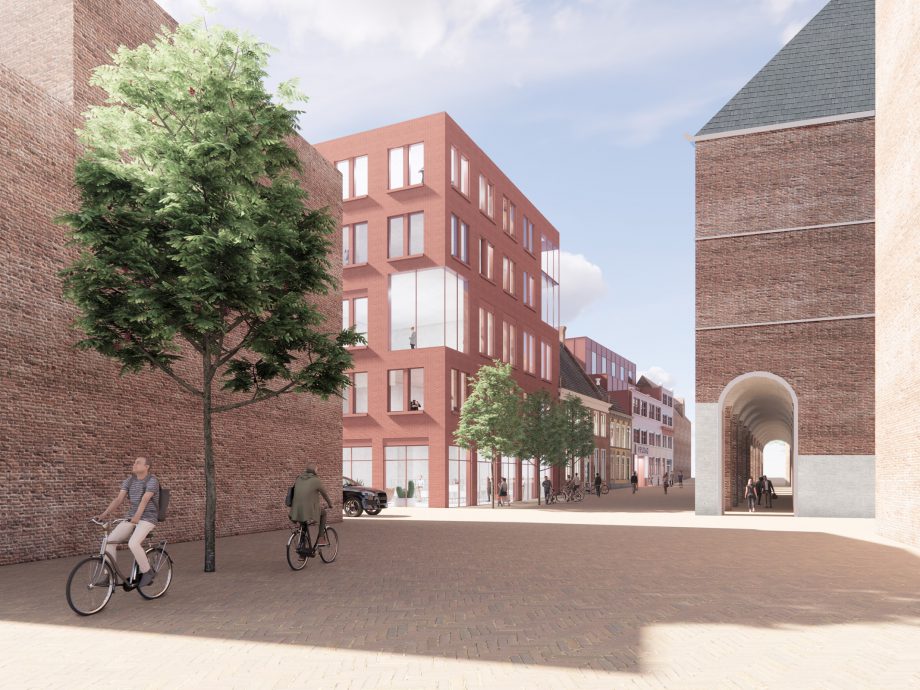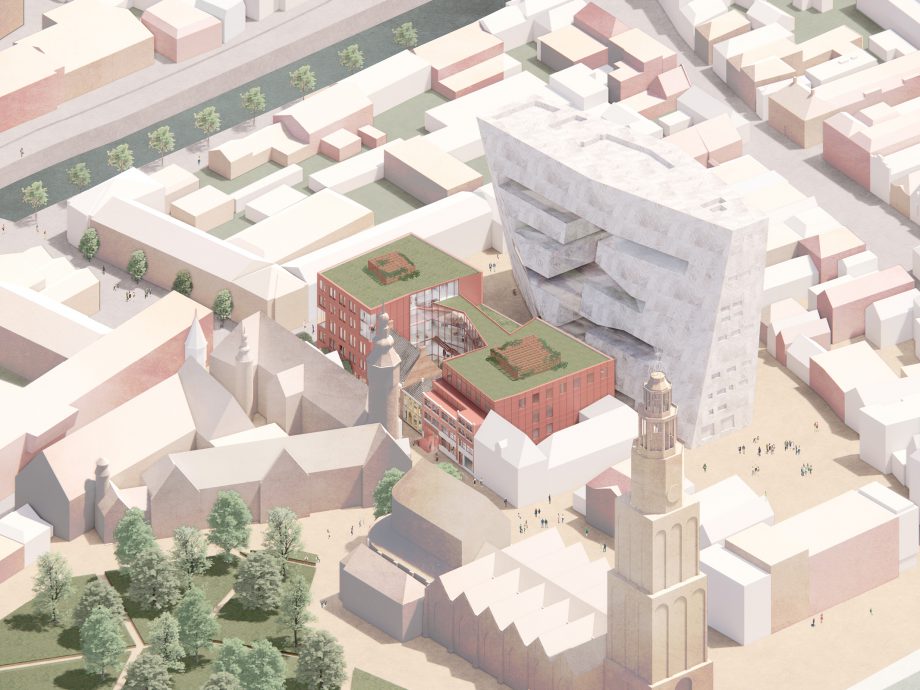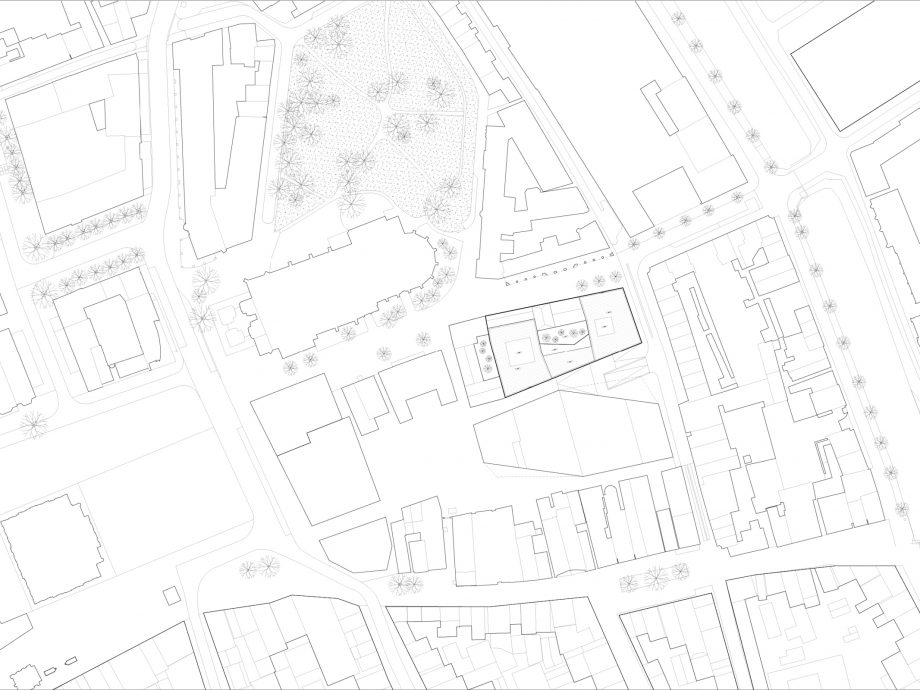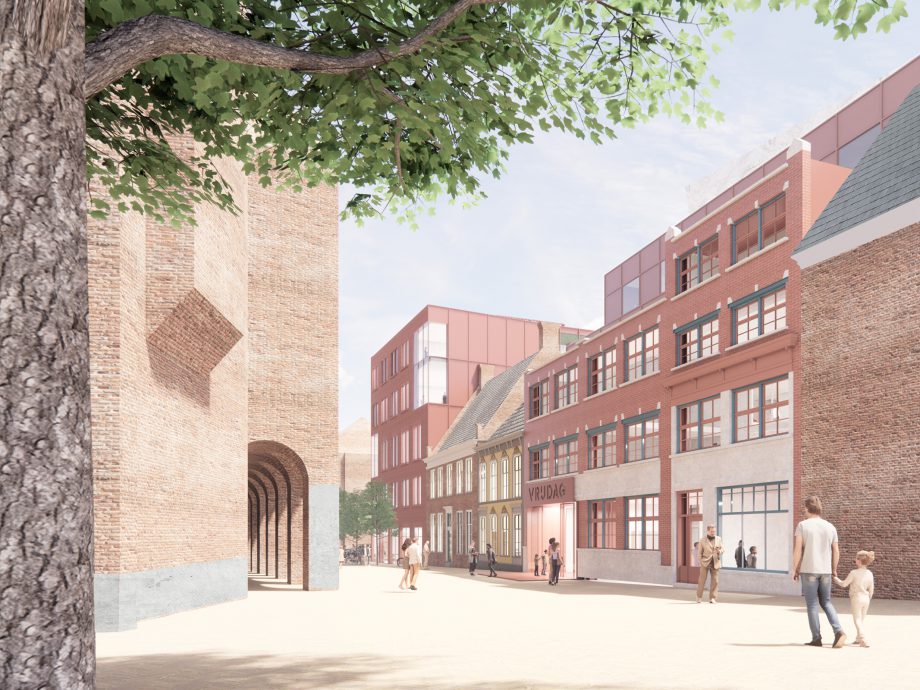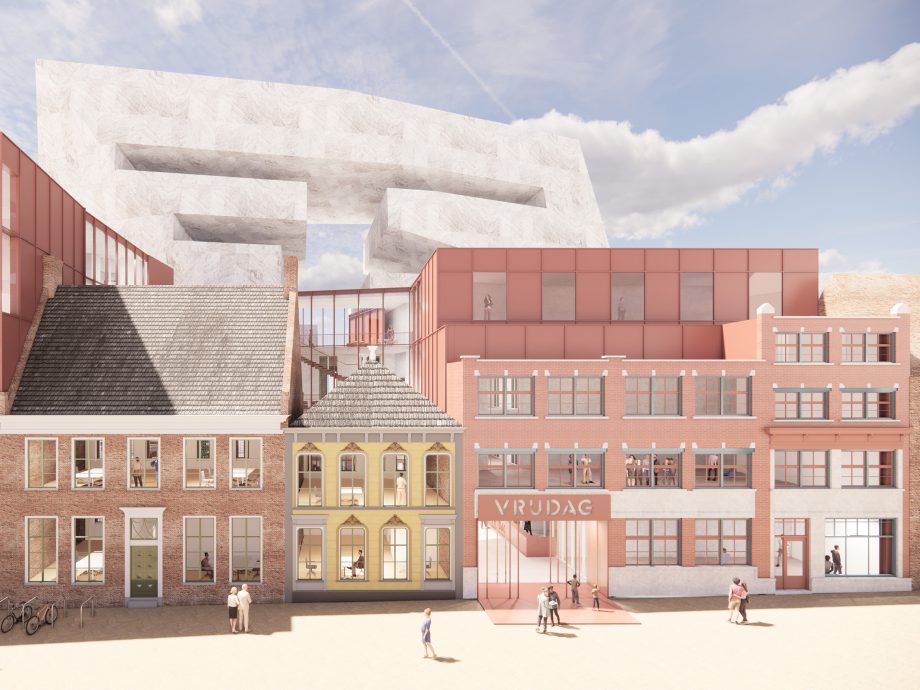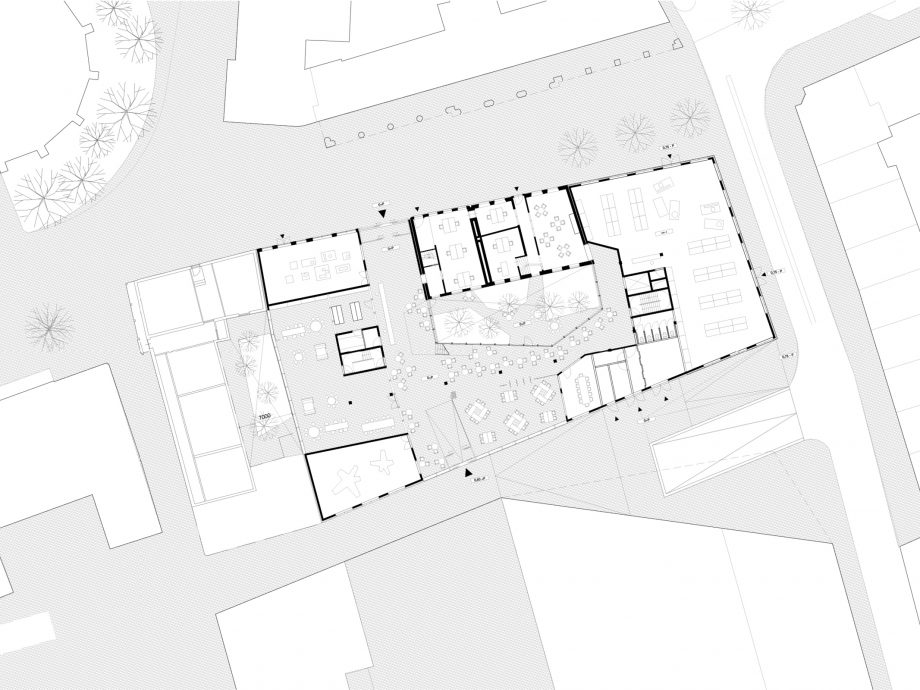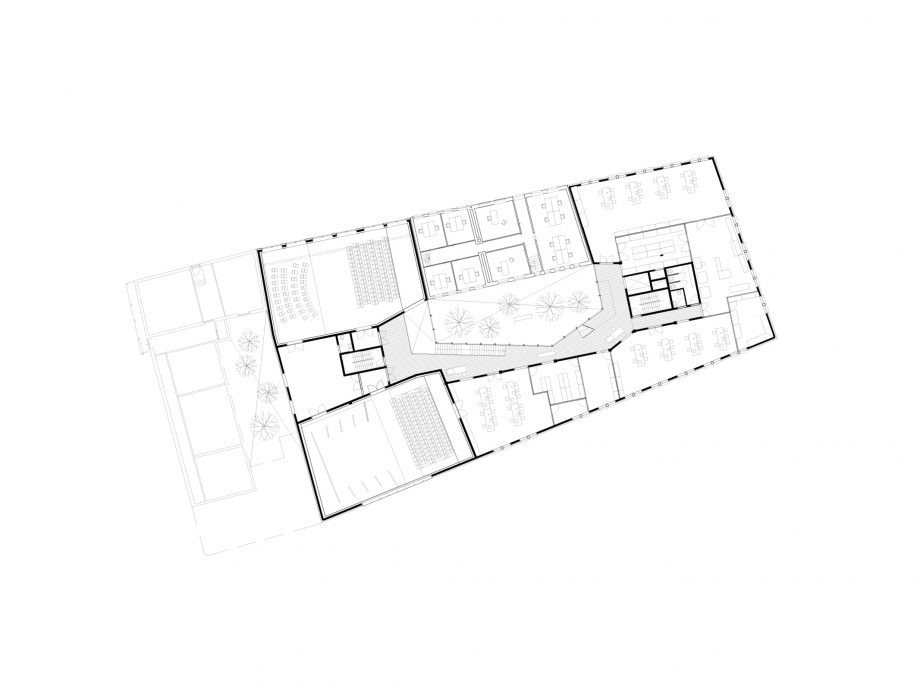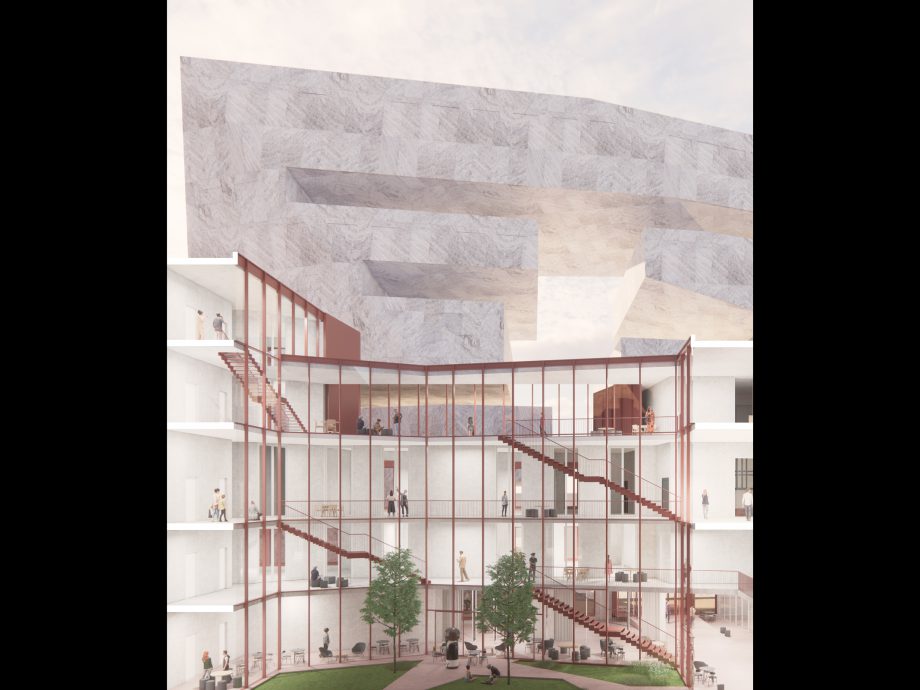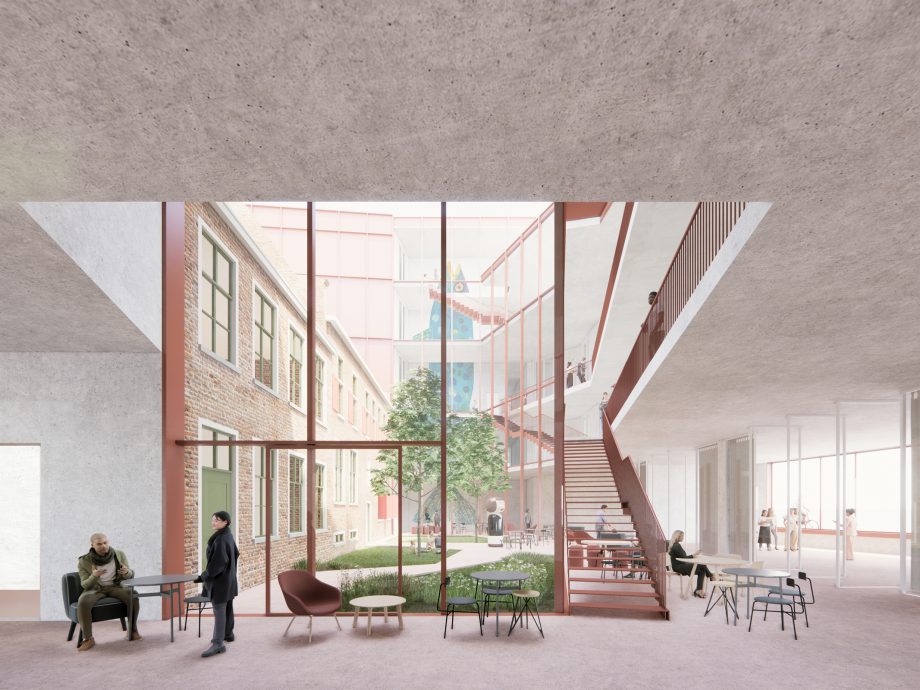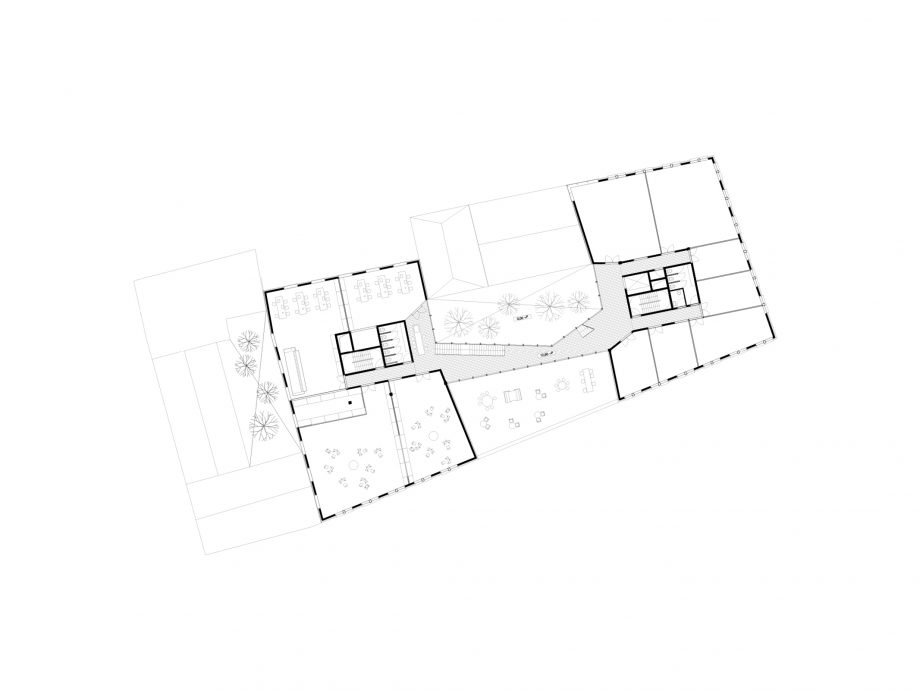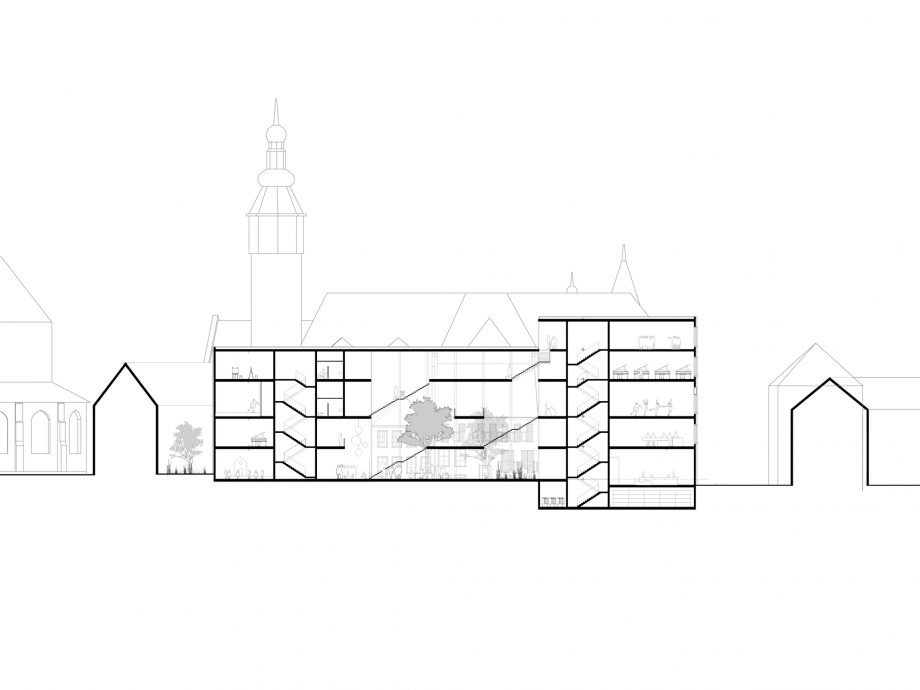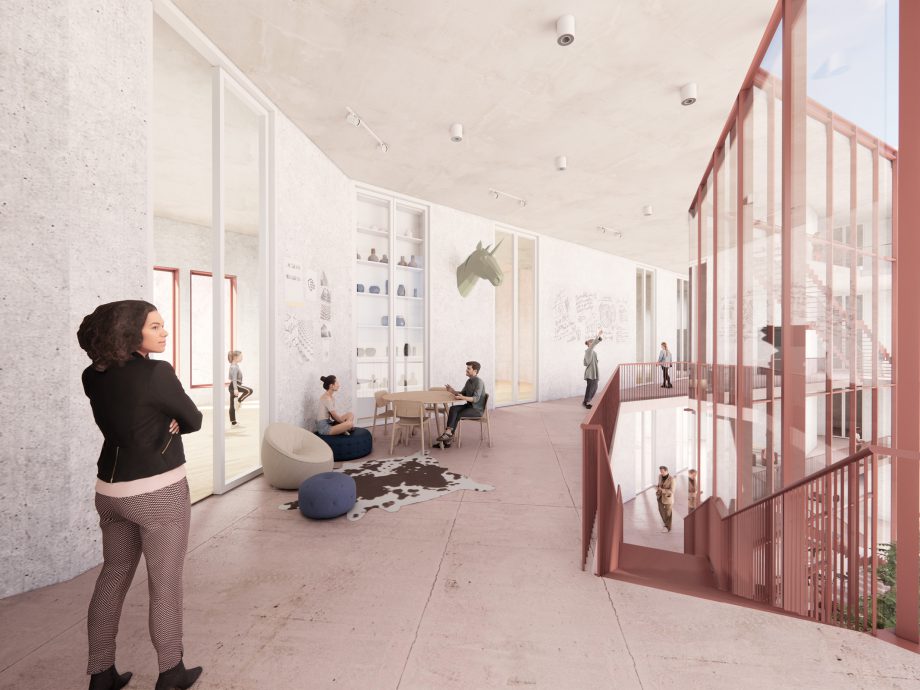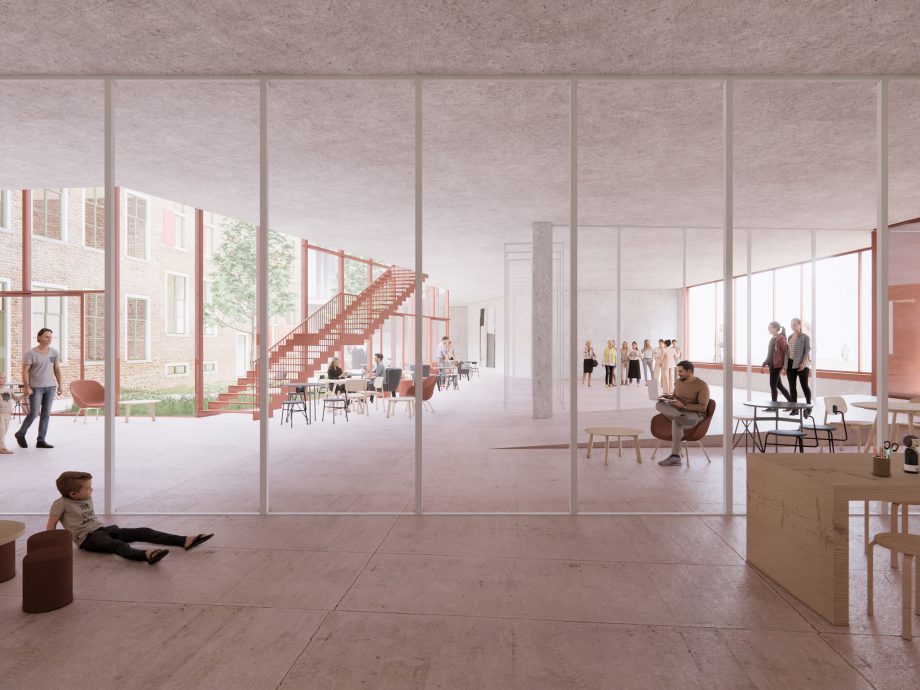De Vrijdag Woonkamer
Located in the city centre of Groningen, the project aims to offer an urban living room for the residents, designed as a place for creativity that is accessible, cosy and full of entertainment. De Vrijdag Woonkamer (Dutch for ‘the living room’) replaces a large part of a 16th-century urban block, situated between historically significant monuments and the Groningen Forum, the new urban landmark. It blends in with the environment but creates a ‘twist’ in the traditional brick architecture: through the large openings in the facade, the city can look at all creative activities inside. Behind the modest and rational facade, the project shows a cheerful heart. The entire ground floor opens up and provides a clear route to the Forum. At the same time, it creates a more intimate atmosphere that embraces the inner garden and the historical monuments. This inner patio connects to the Vrijdag offices, while the garden and the monumental facade also form a memorable and relaxing backdrop for the Living Room. From the ground floor, one can move around the entire building via a series of open staircases close to the patio while also having a clear view of each floor’s activities. Due to the irregular shape of the patio, the otherwise monotonous corridors on the floors are divided into several triangular ‘squares’, creating space for encounters and creativity.
