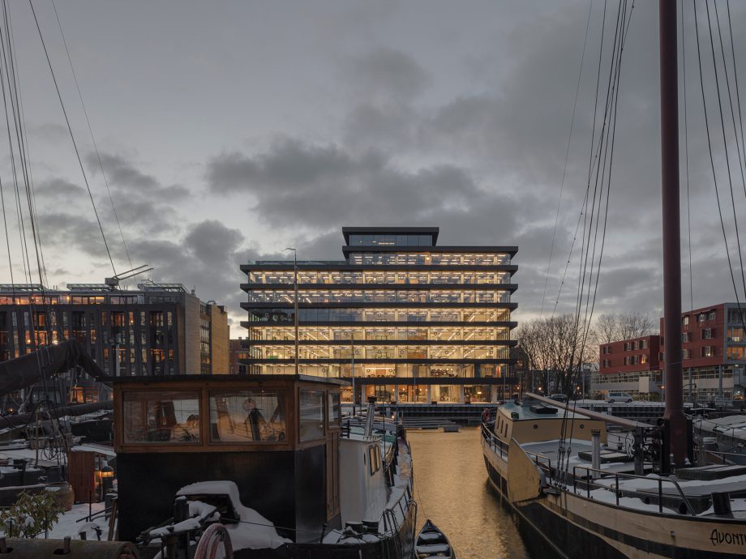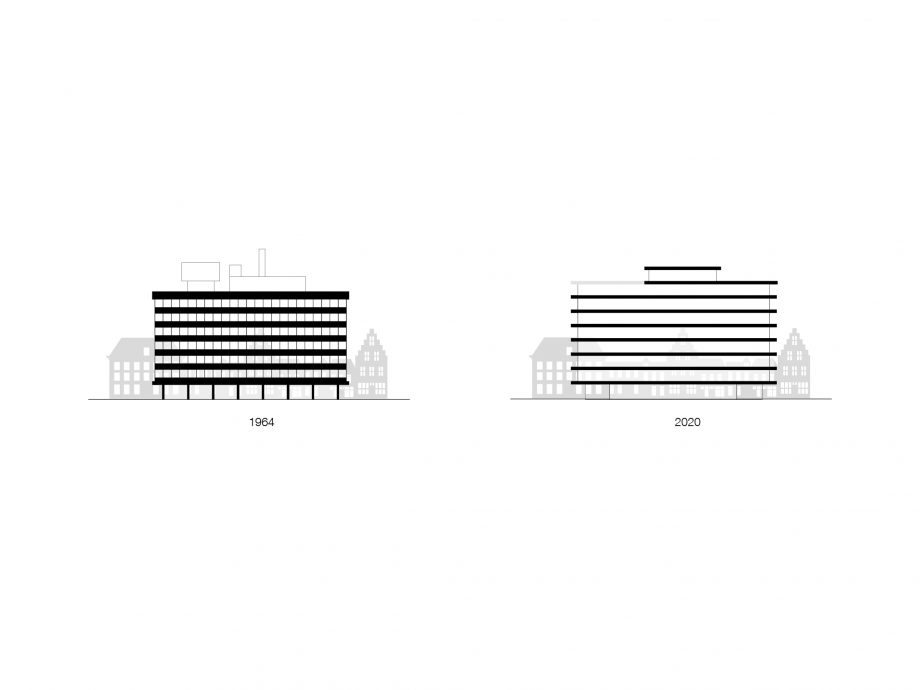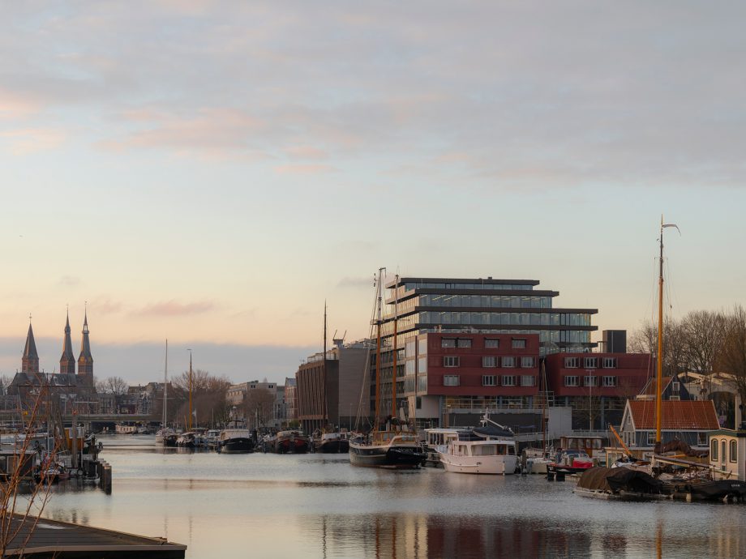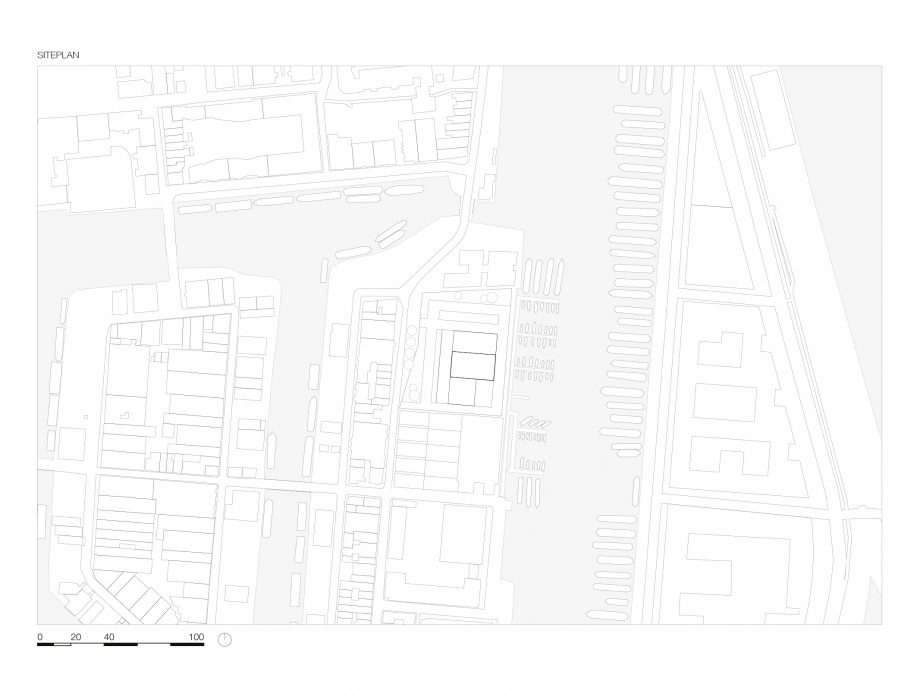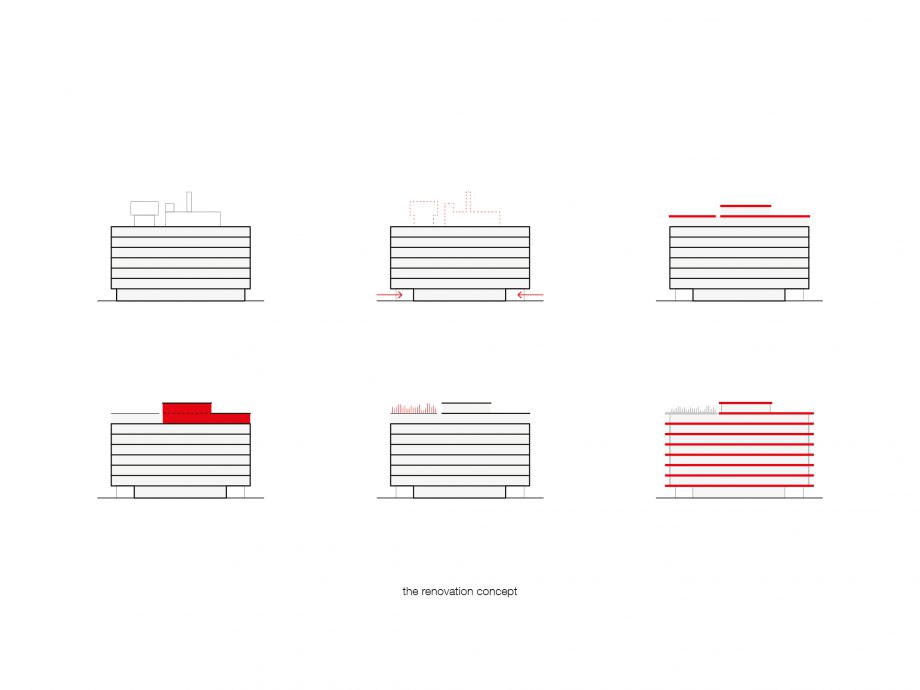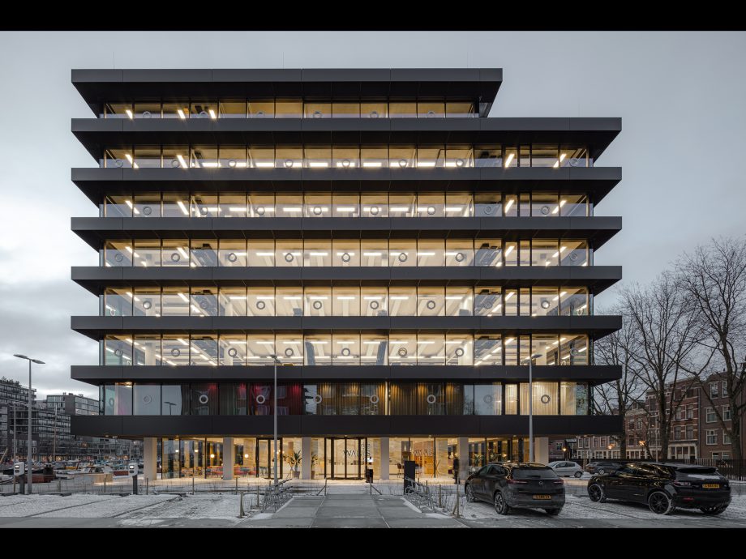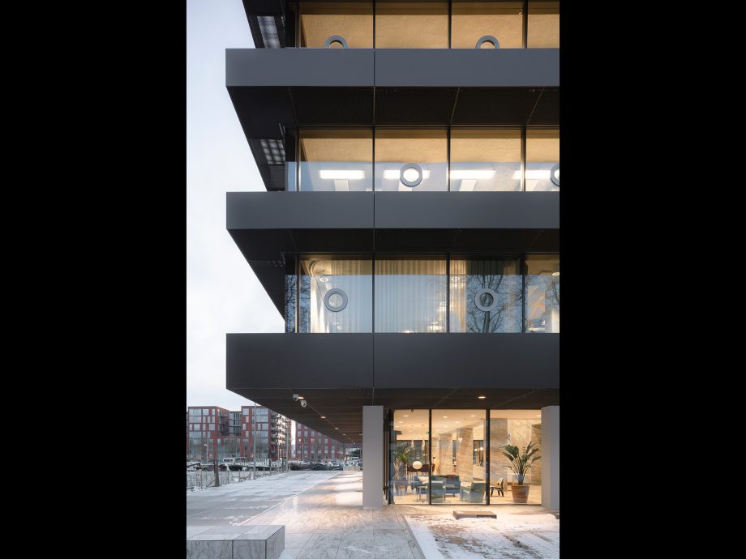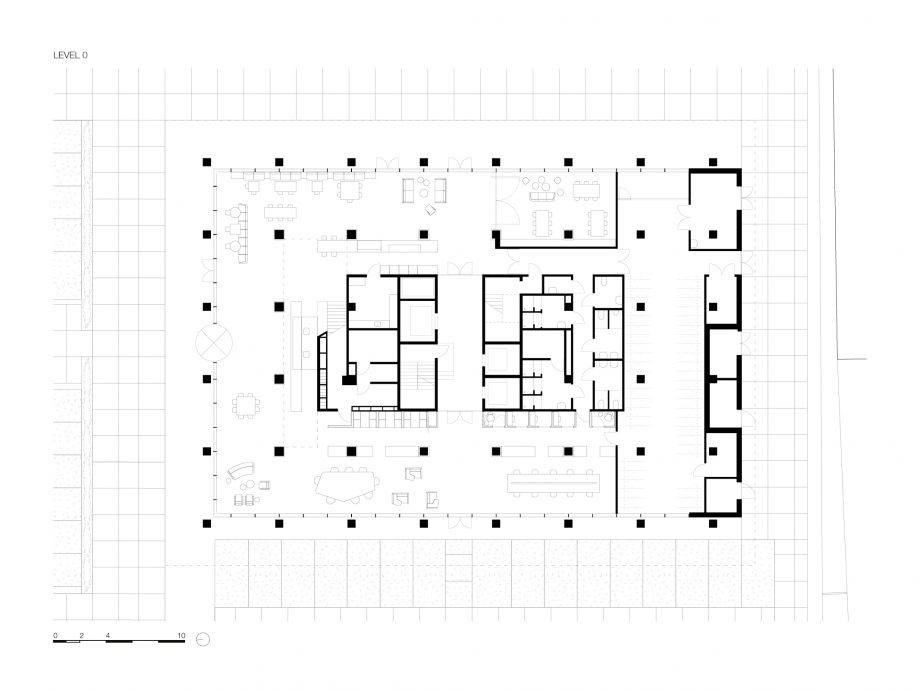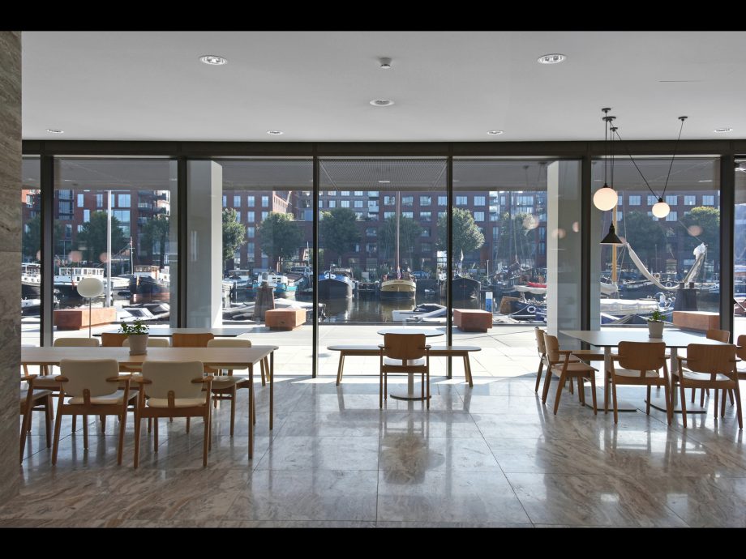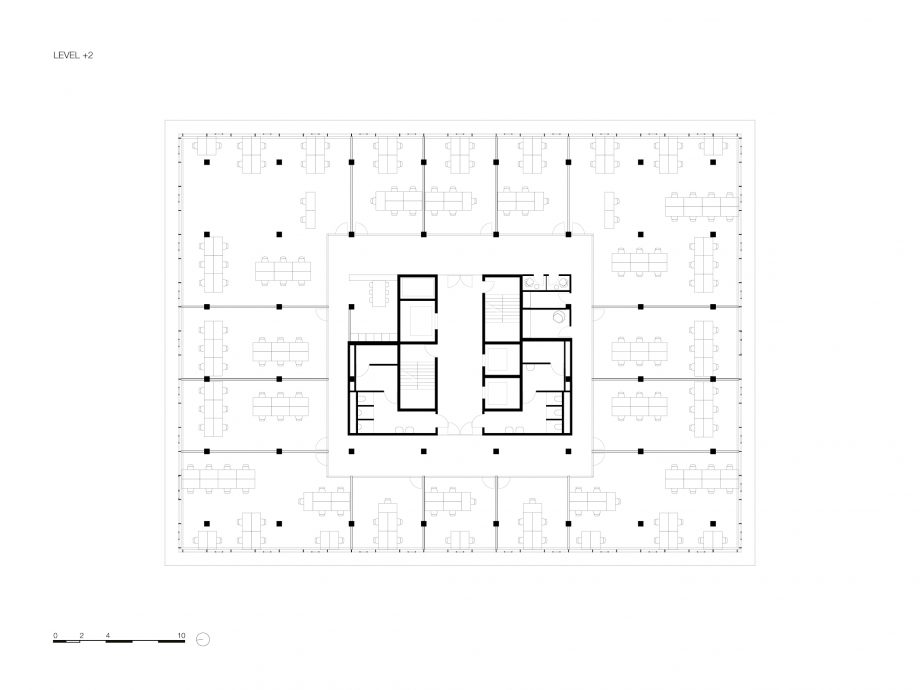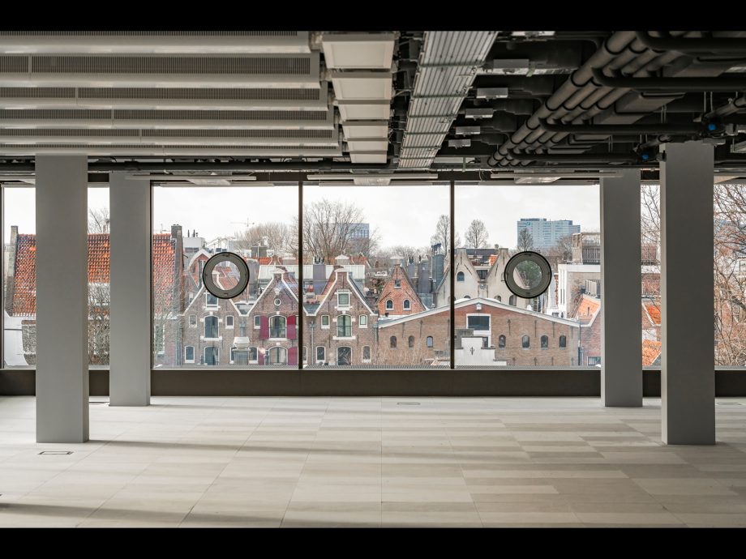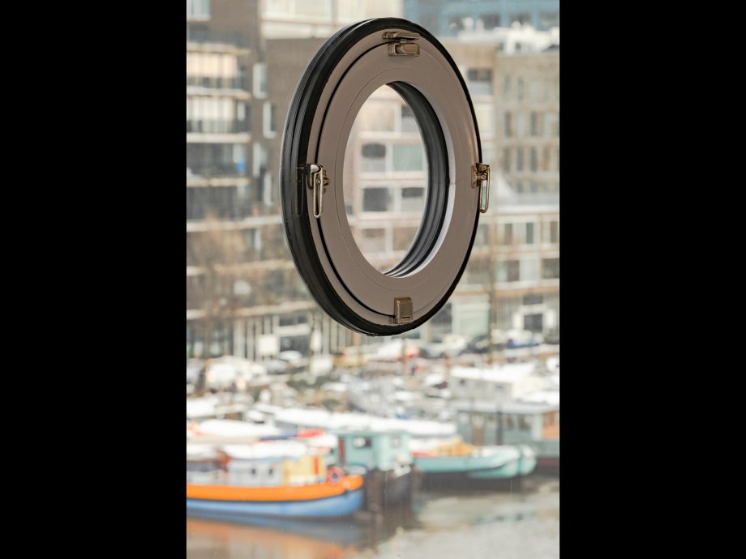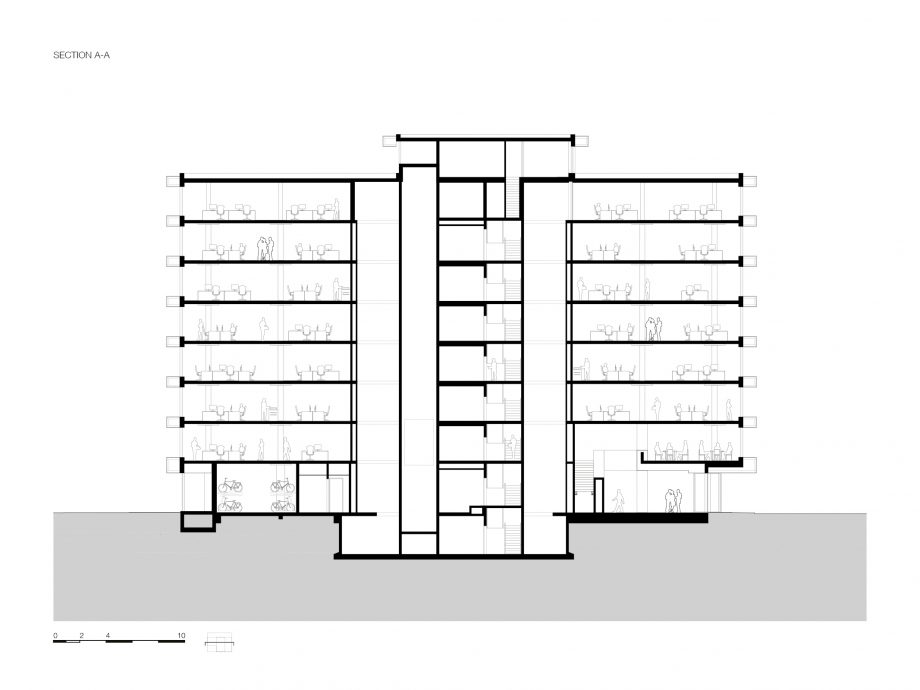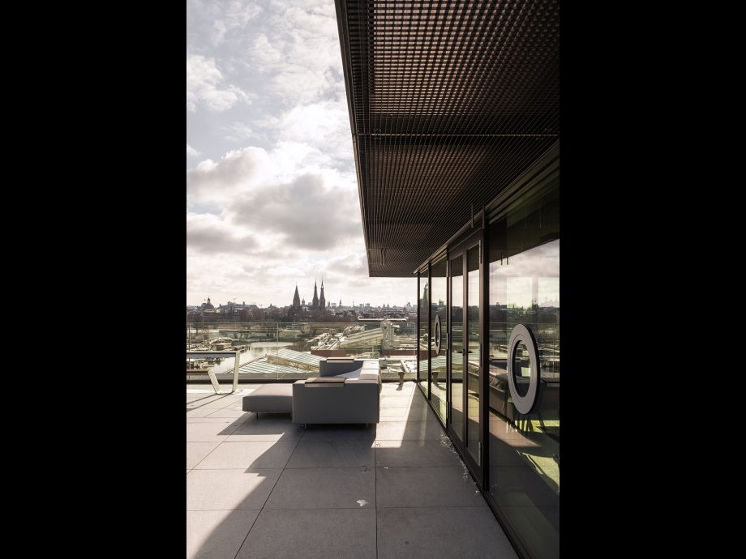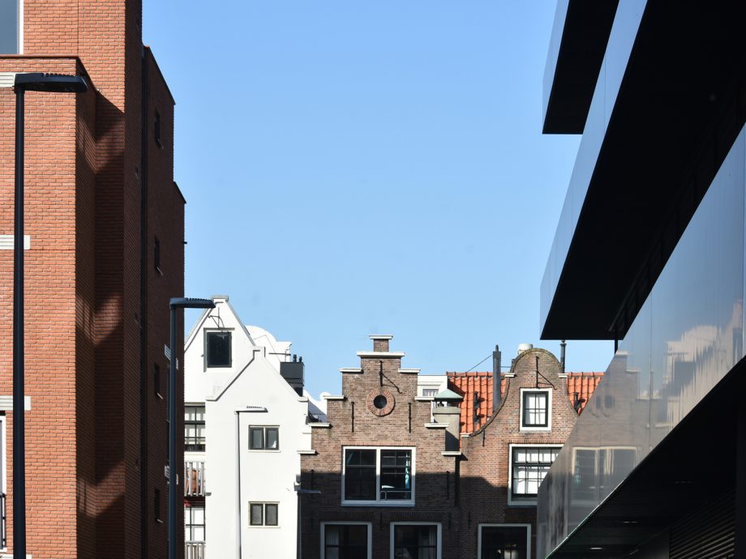De Walvis
Built in the early 60s, De Walvis (Dutch for ‘the whale’) is the only remaining office building on Bickerseiland in Amsterdam. Although modern at its time, the building no longer complied with modern standards. De Walvis was stripped down to its bones and completely revitalised to accommodate new workspaces for tech and media firms. The ground floor lobby is set back, seemingly detaching the building from its footing, while the heavy entablature is removed from the roof to lighten the ‘plump’ and pressed-down structure. The stacked floors are optically separated with horizontal bands drawn around the building, extending a metre beyond the original façade. These overhangs appear solid but are actually light hollow metal constructions. Recessed glazing further enhances the effect of ‘floating’ floors, with the windows going from floor to ceiling in almost invisible vertical rebates. Portholes have been incorporated into the glazing in a tight rhythm referencing the area’s maritime history. The big windows, views over the neighbourhood and daylight pouring in help achieve a new lightness, exuding sustainability for which the building’s regeneration has been awarded the BREEAM Excellent certificate.
