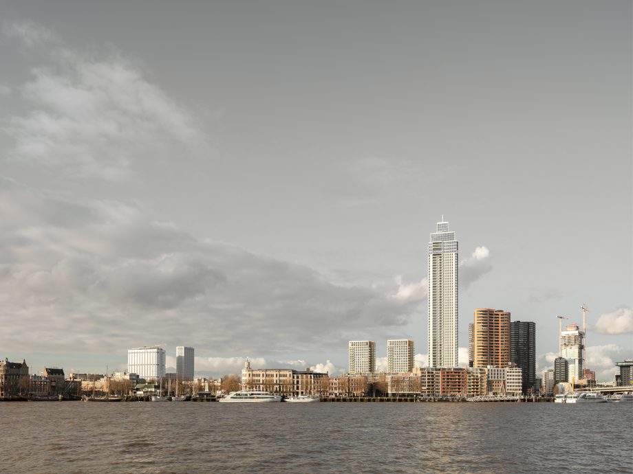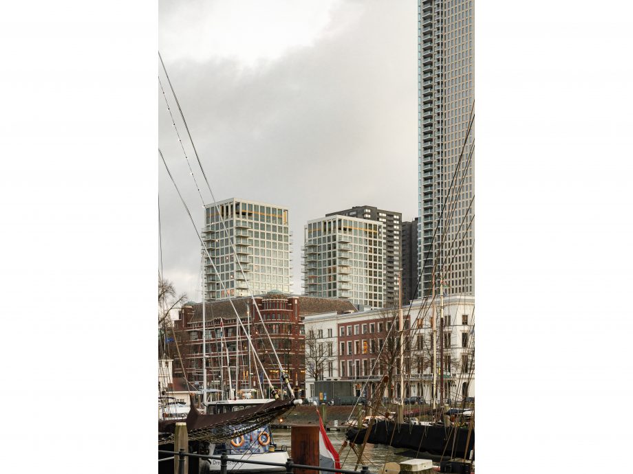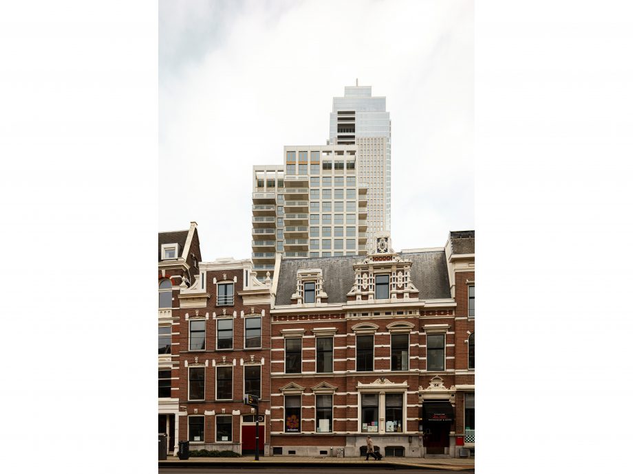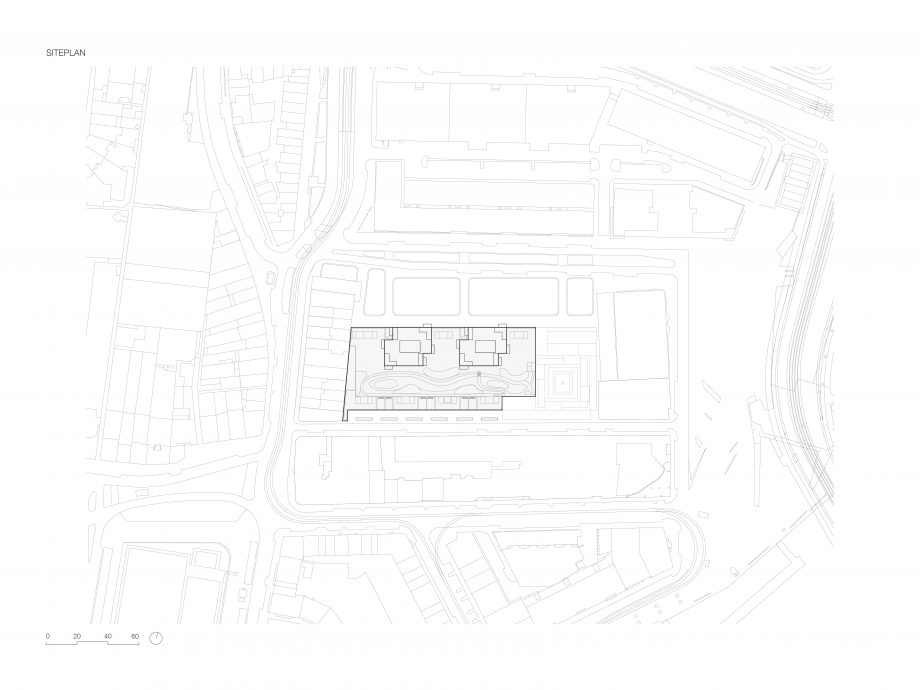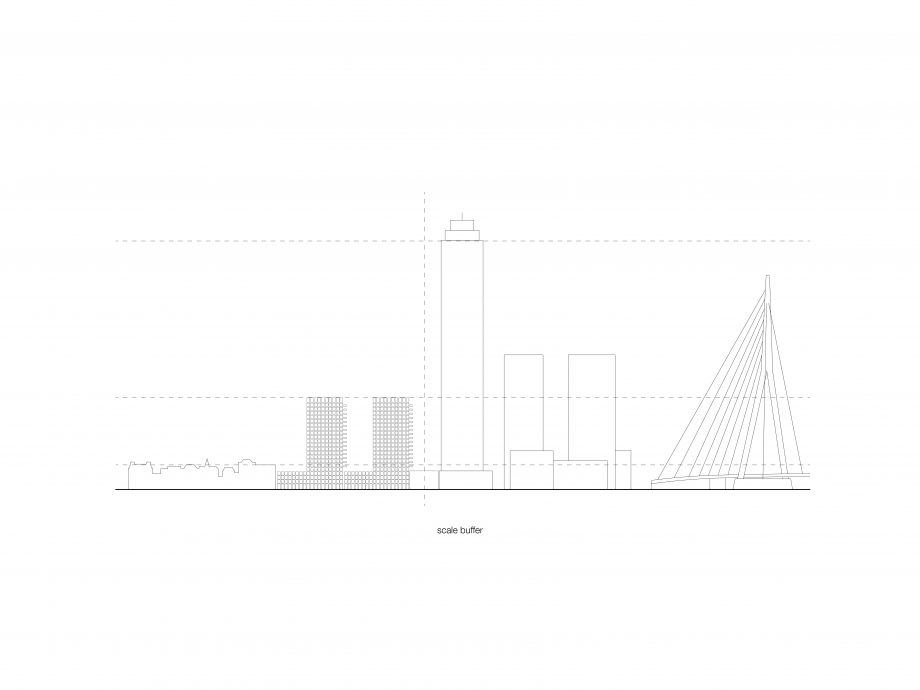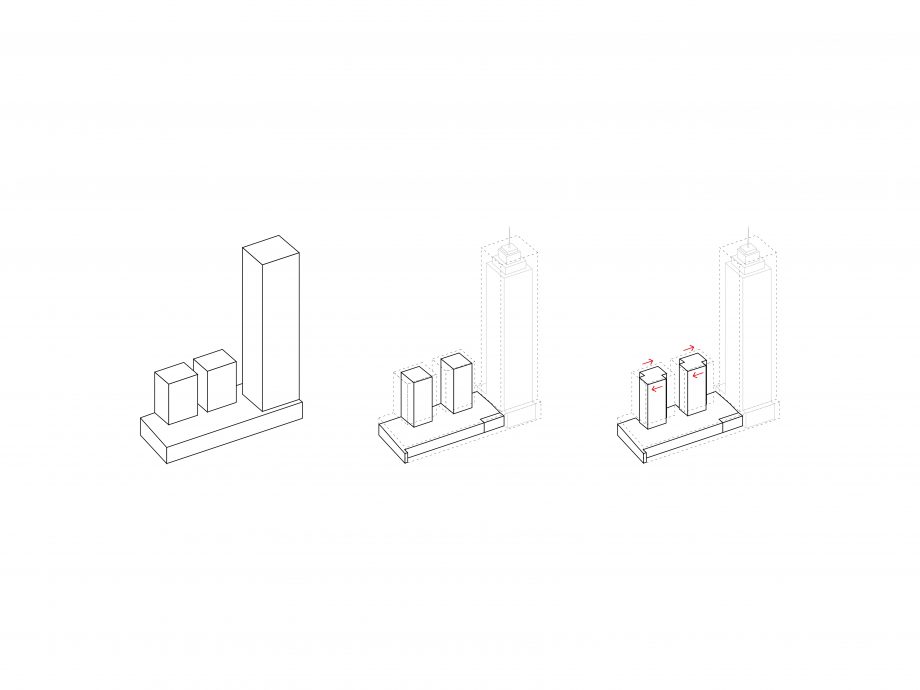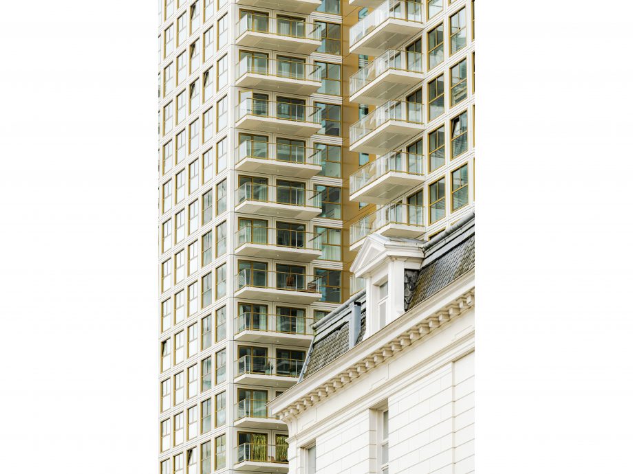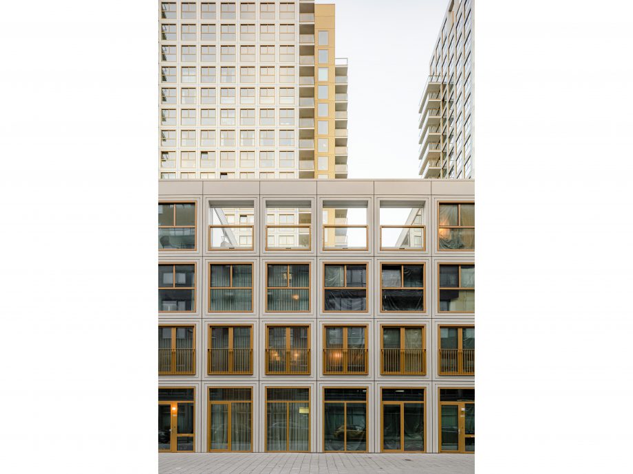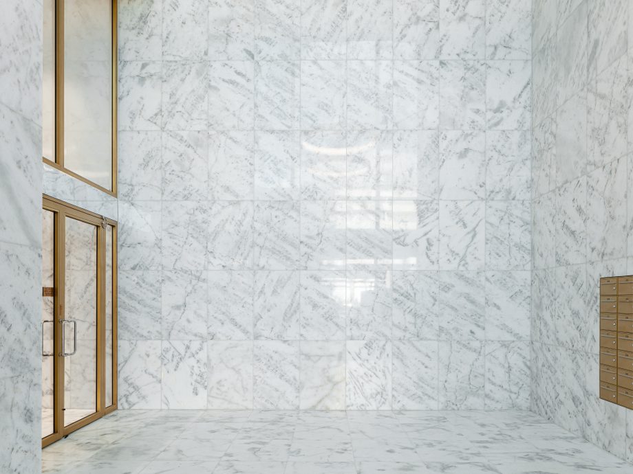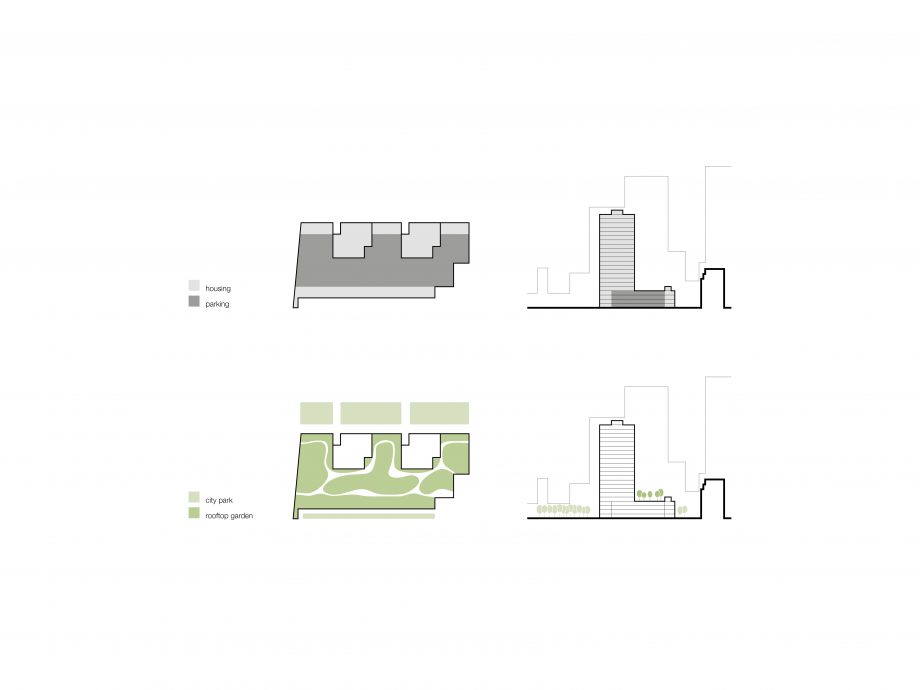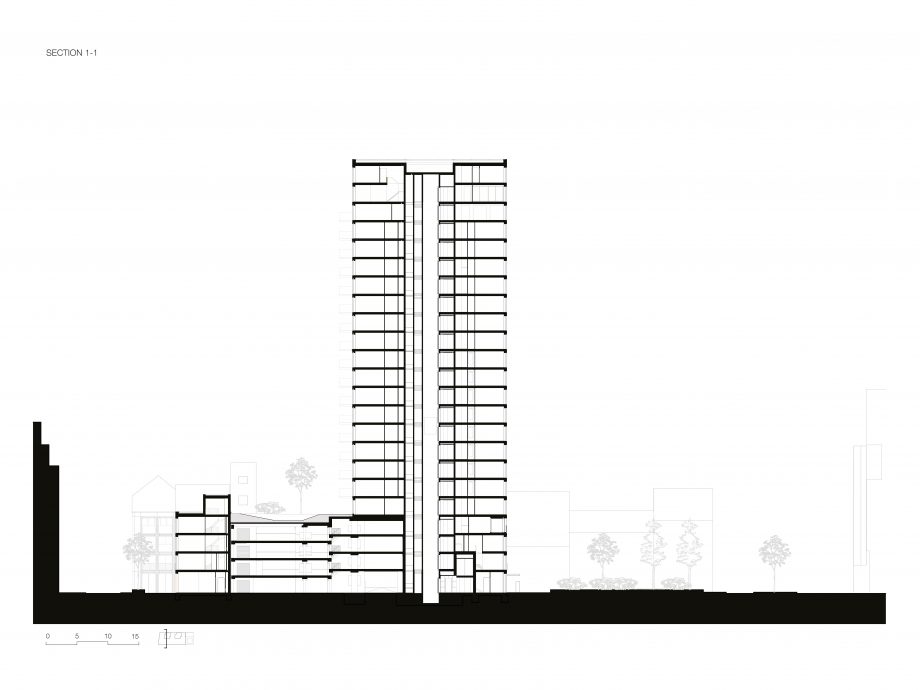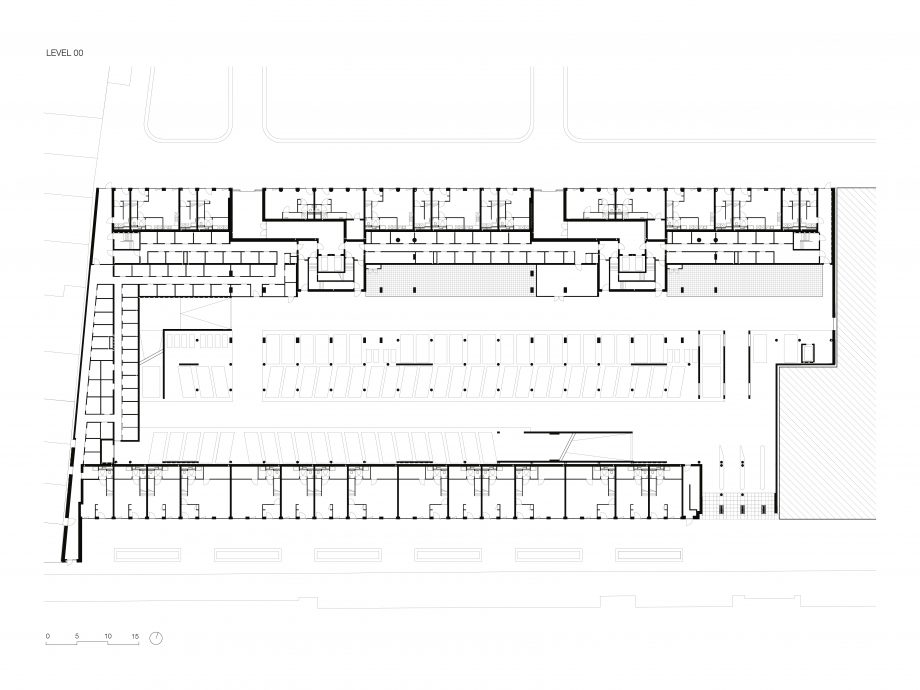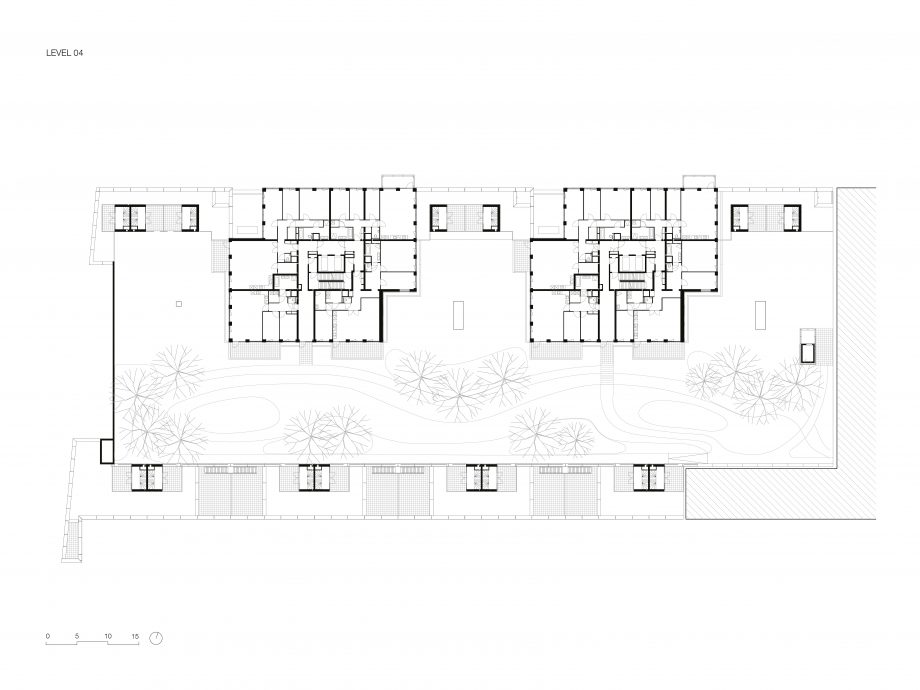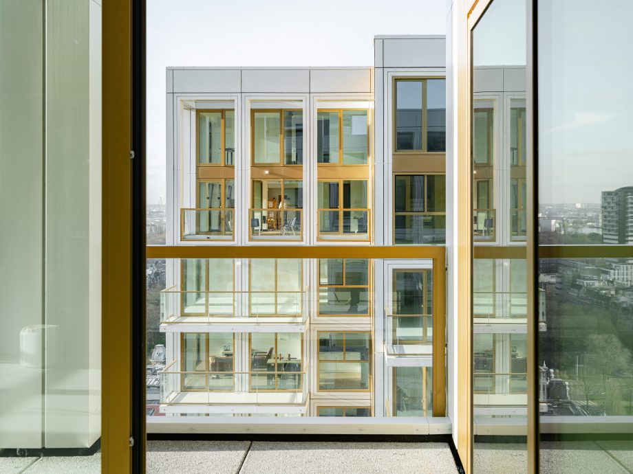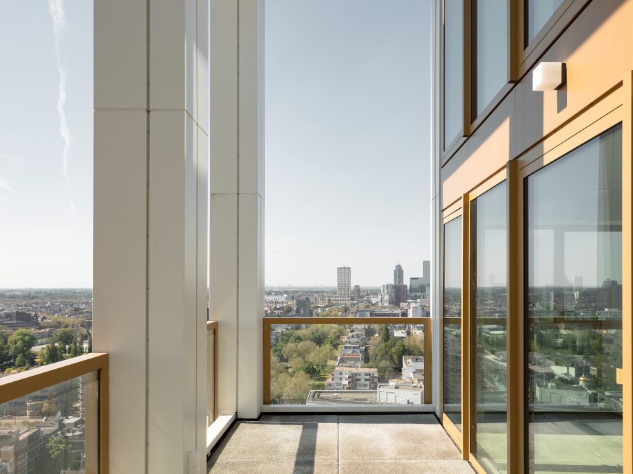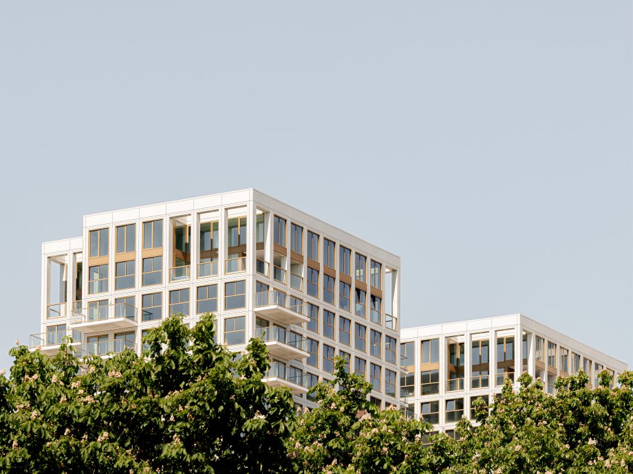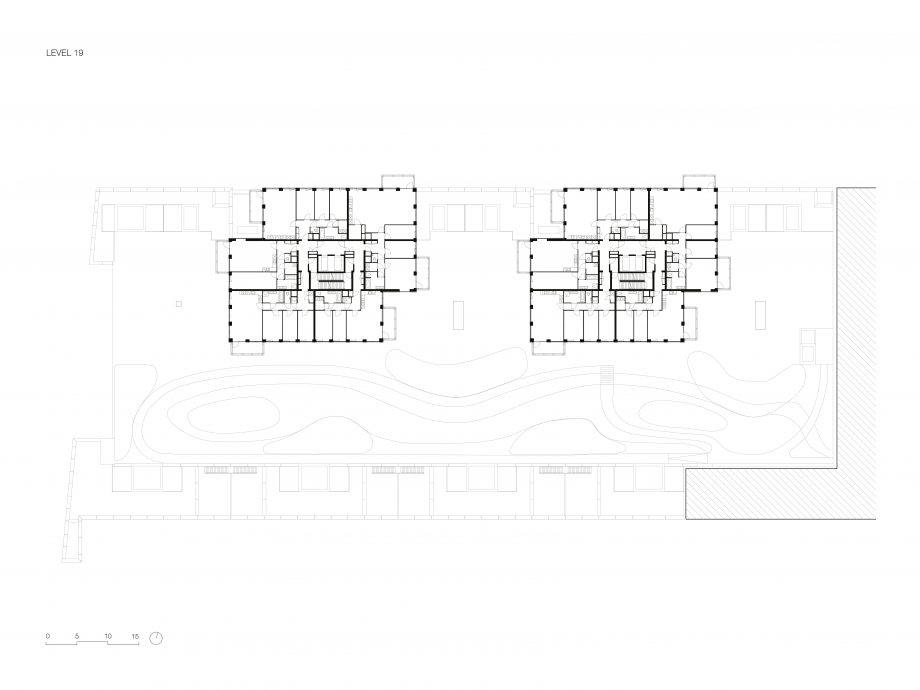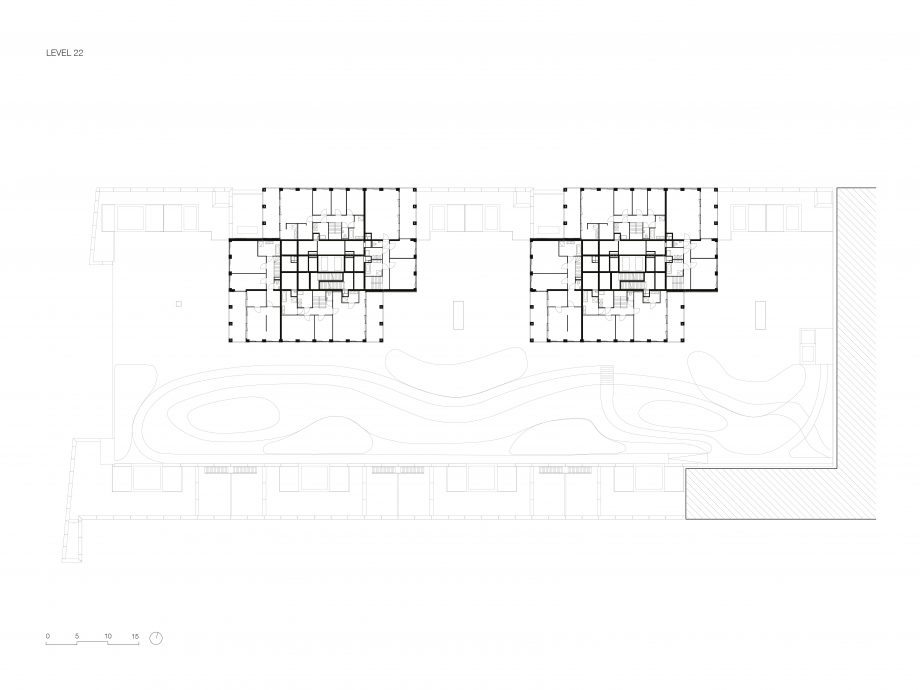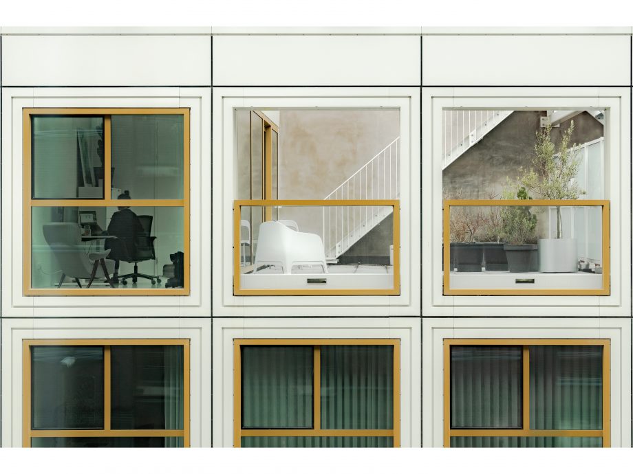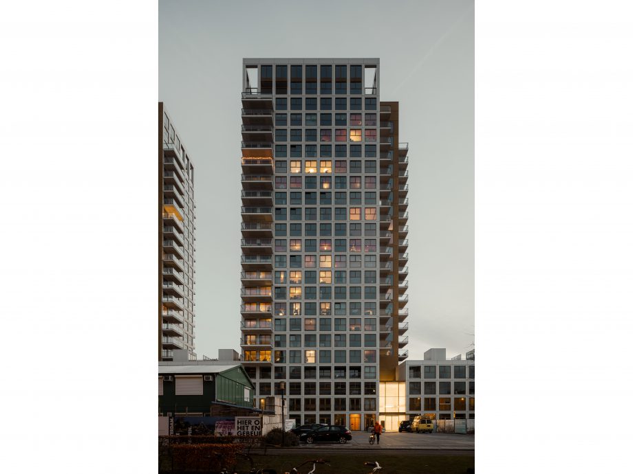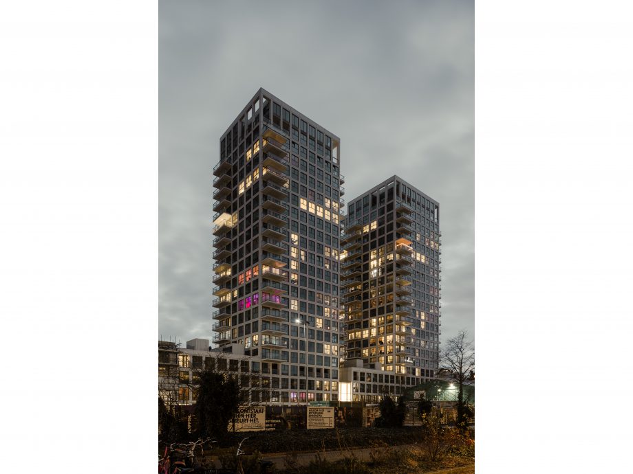De Zalmhaven
De Zalmhaven is a high-quality residential complex developed on a site adjacent to the former eponymous port in the centre of Rotterdam. It comprises one high-rise (by Dam & Partners Architecten) and two mid-rise towers sprouting from a sturdy plinth (by KAAN Architecten). The four-story base spans the length of the site, its outer edges lined with townhouses which preserve the liveliness of the street. A parking garage for the entire complex is hidden at the core of the plinth and topped off on the fourth floor by a garden accessible to all residents as a respite from the dense urban area in the city centre. The two 70-meter-high towers rise from the plinth with a shift along the centreline of the floor plan giving them a slender angularity and enabling various apartment layouts with impressive views. A uniform light colour palette and a recognizable façade pattern ensure the overall unity of the ensemble. The grid-like facade draws from the ornately trimmed openings of the area’s neo-classical buildings but gives them a contemporary reinterpretation.
