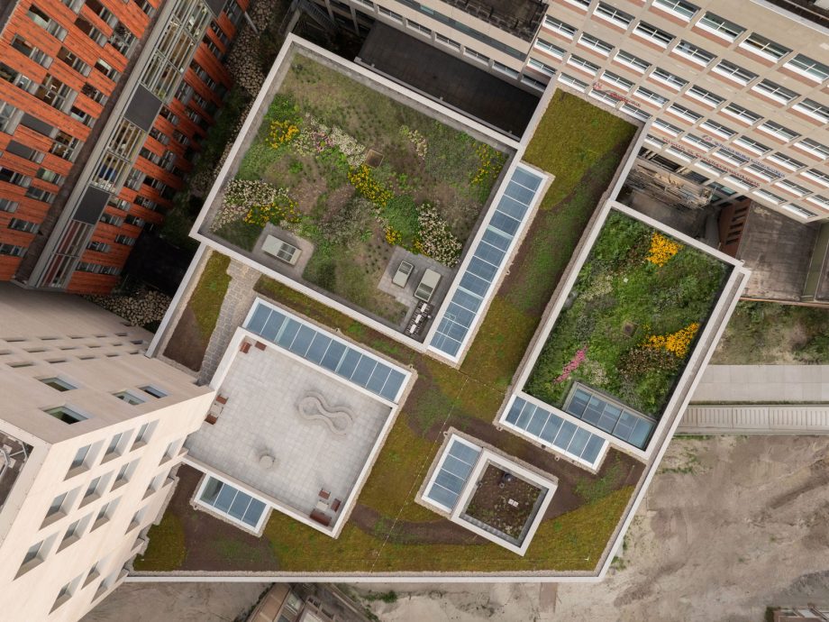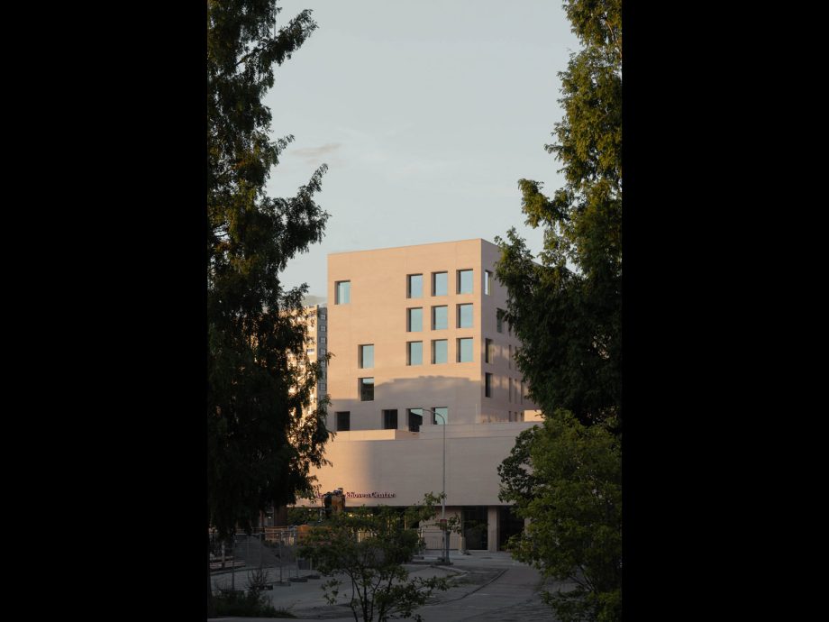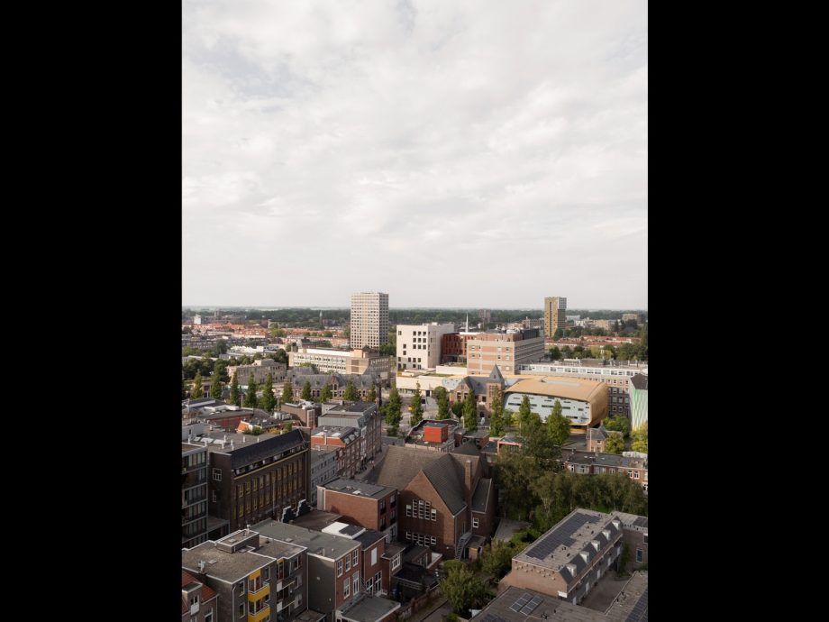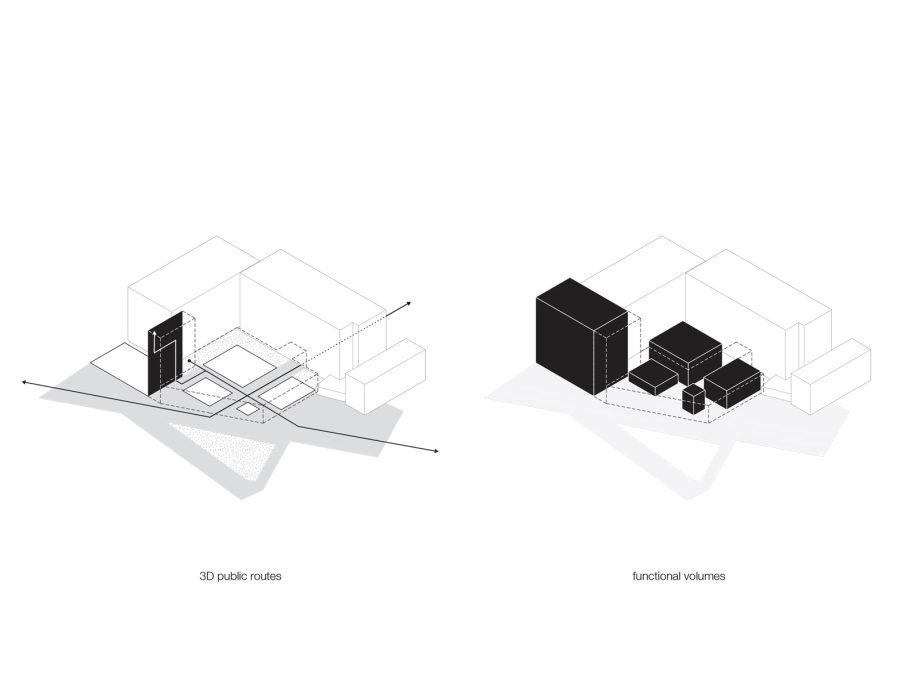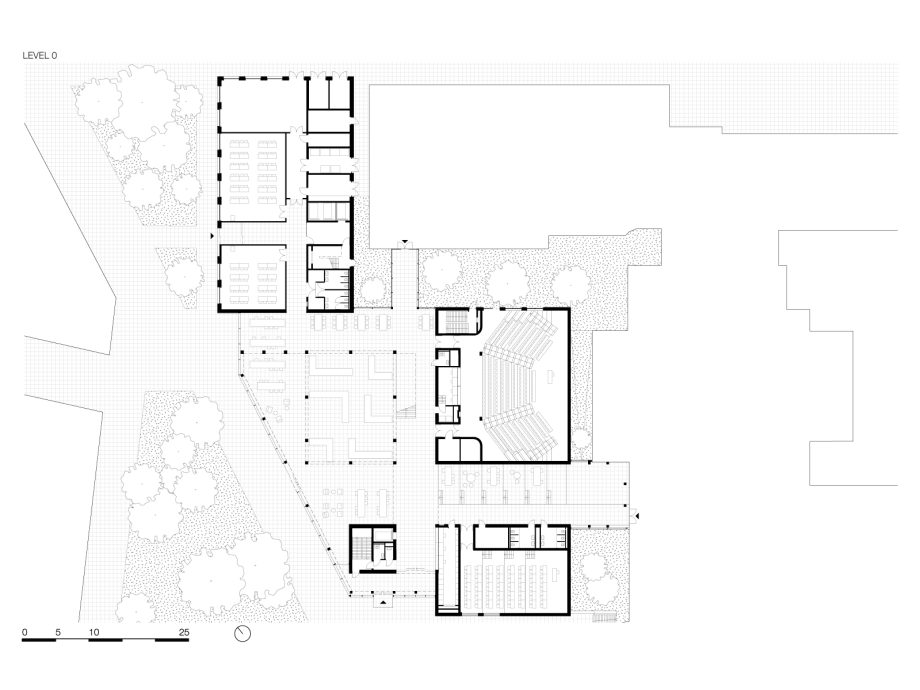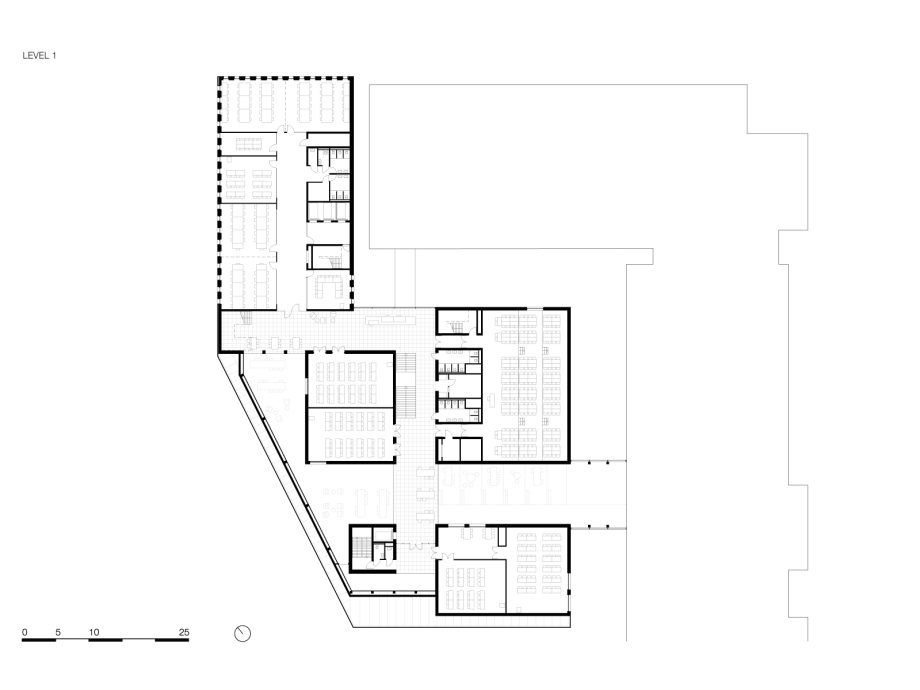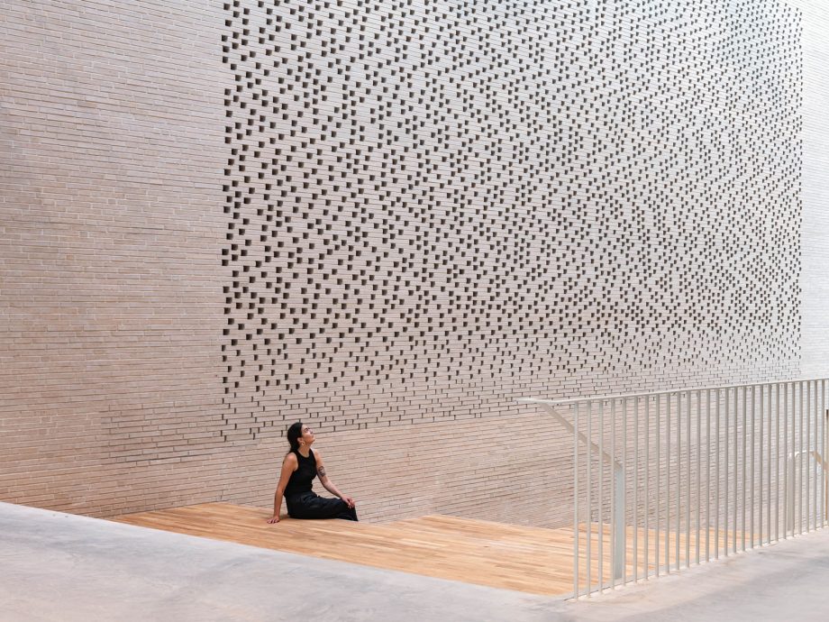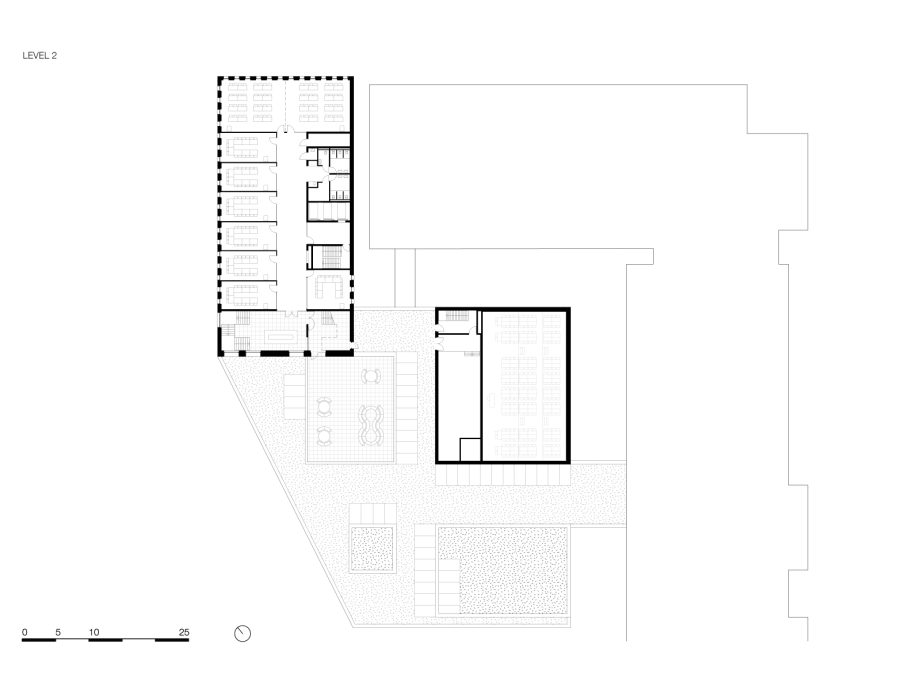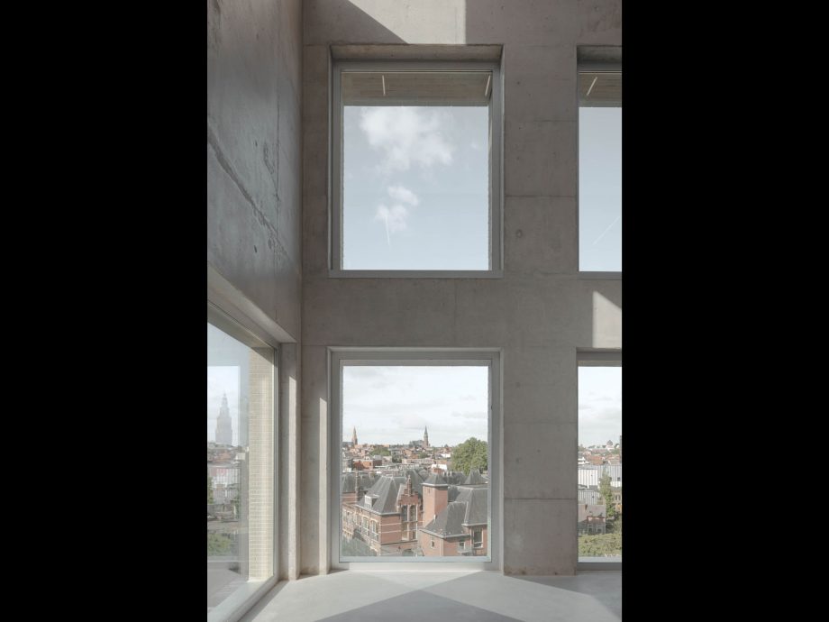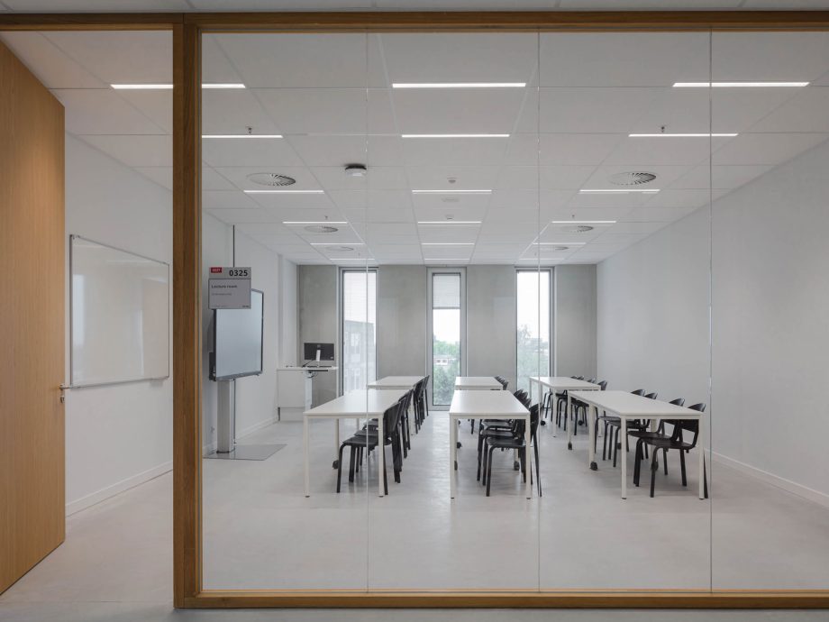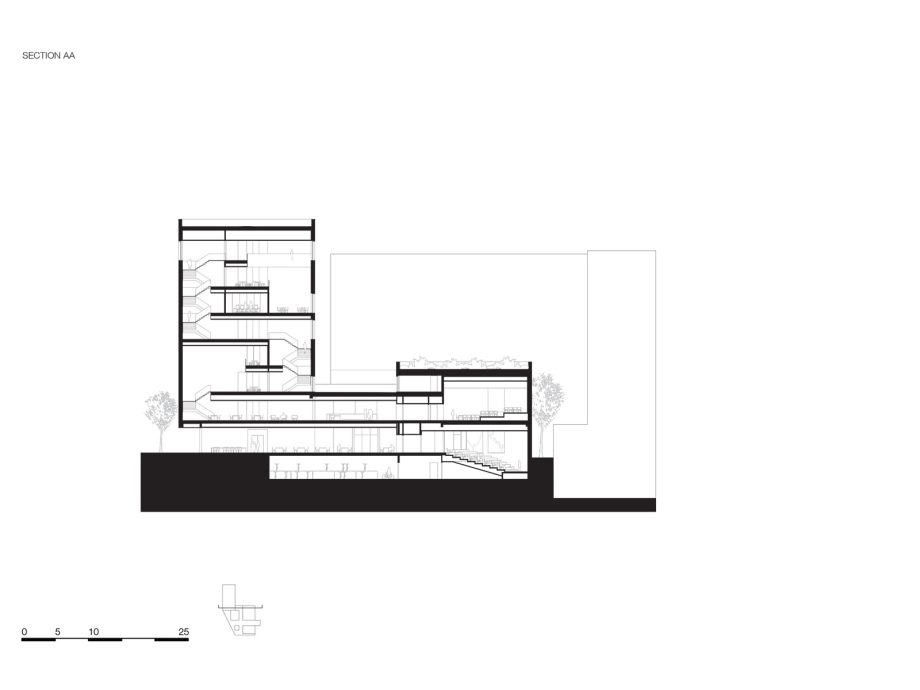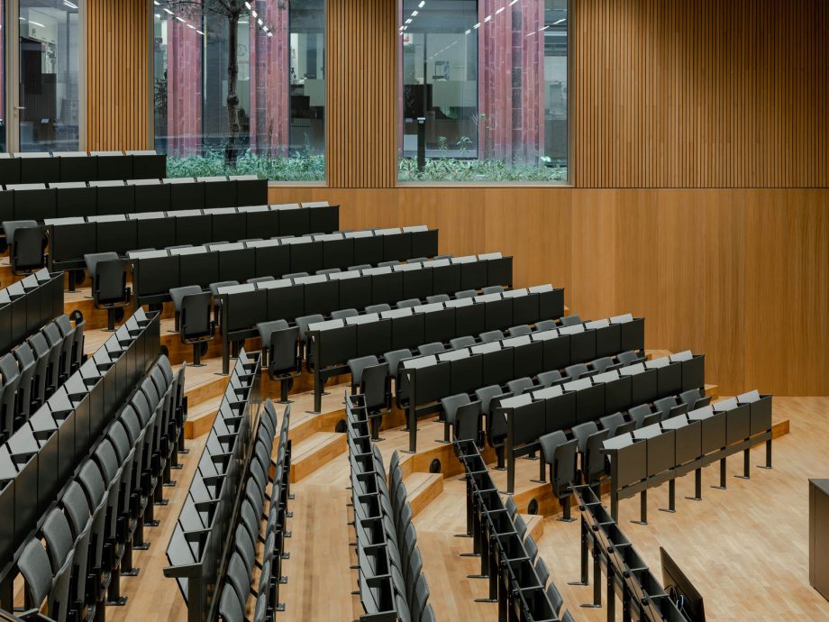Education Centre University of Groningen
Groningen, the largest city in the northern Netherlands, hosts over 60,000 students and is home to the Healthy Ageing Campus. The Education Centre of Groningen is the first one in a planned series of facilities on the campus, uniting students, researchers, clinics, and industry to advance healthy ageing research and innovation. The facility now supports over 2,000 students and staff from the University Medical Center Groningen (UMCG) and the Faculty of Science and Engineering. Strategically positioned on a central axis, the building reestablishes the connection between the campus and Groningen’s historic center, following the removal of an existing road. The structure serves as a landmark and reinforces the relationship between city and campus. The design includes patio gardens and public spaces, extending the outdoor environment indoors and ensuring fluid circulation. The education center’s design features five connected volumes, enhancing accessibility through horizontal and vertical foyers. The transparent horizontal foyer opens to the public square and green patios, integrating natural light. Inside are seminar halls, lecture spaces, and meeting rooms. The vertical foyer links to the learning tower with classrooms and a Skills lab. A wide staircase encourages stair use, supporting the campus’s healthy ageing mission. The building’s flexible design allows for adaptable spaces, with lecture halls featuring movable platforms and a grid system supporting future adjustments. A green roof terrace further integrates nature into the campus environment. Sustainability and flexibility are central to the project. Regionally sourced light sandy bricks, oak frames, and concrete define the space, creating a robust yet welcoming atmosphere. Natural materials were selected for their longevity, ensuring the building evolves gracefully over time while maintaining a healthy and inspiring environment for students and researchers.
