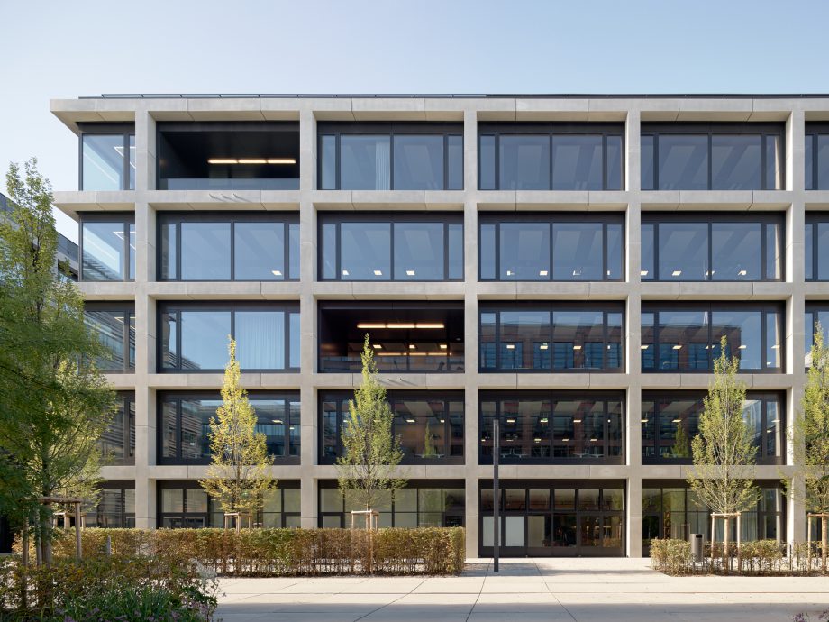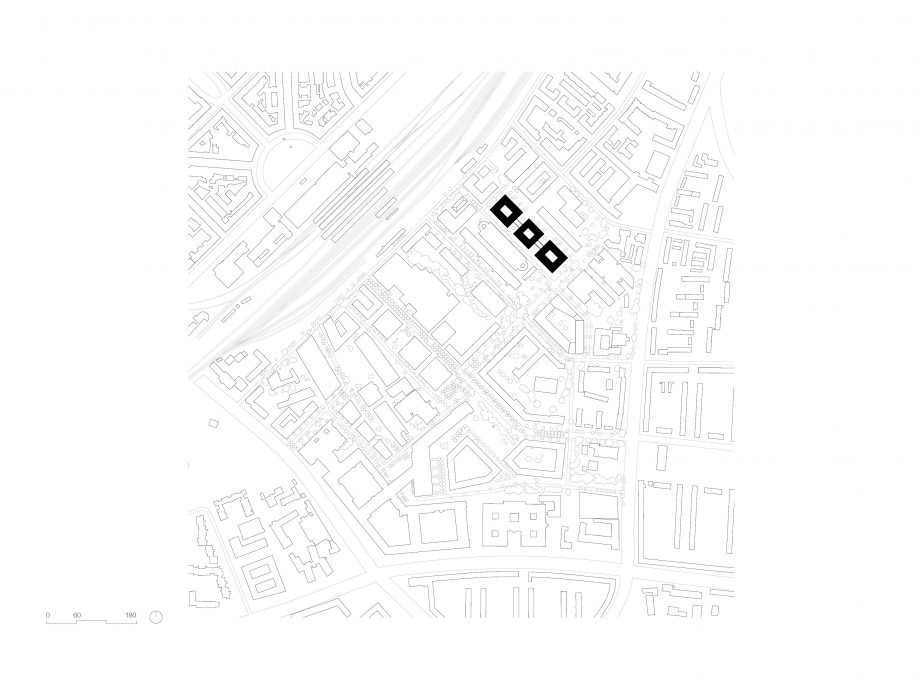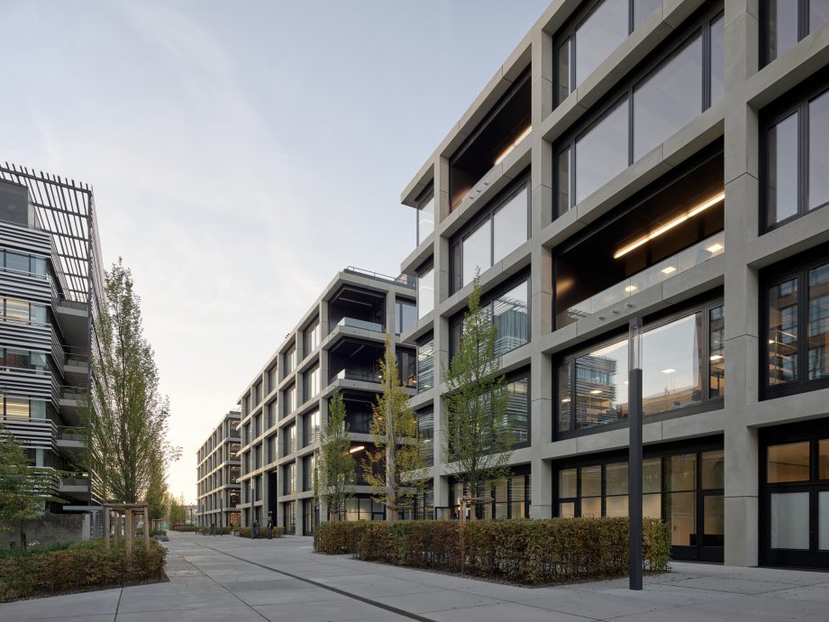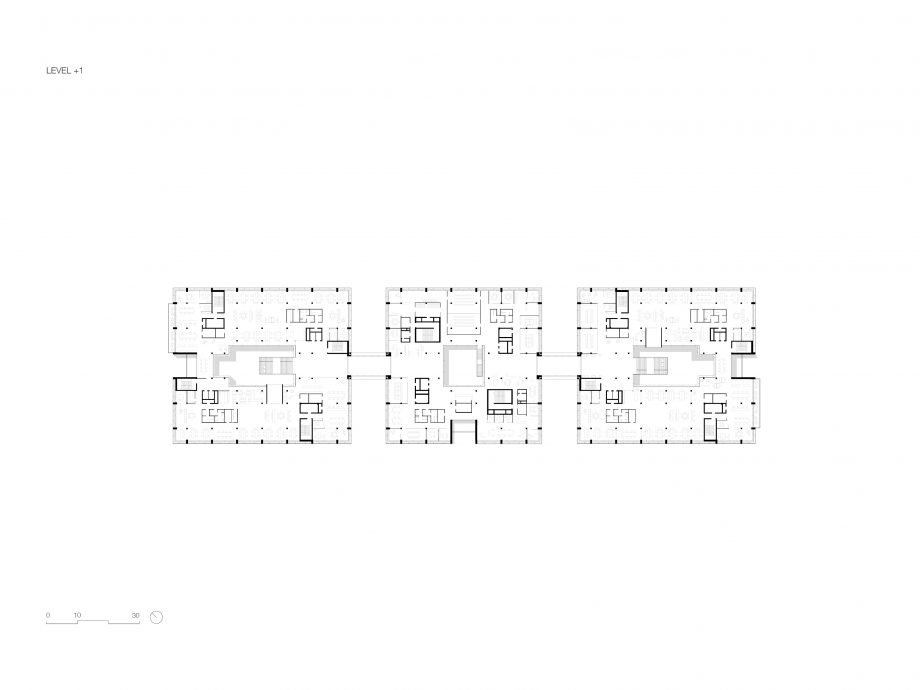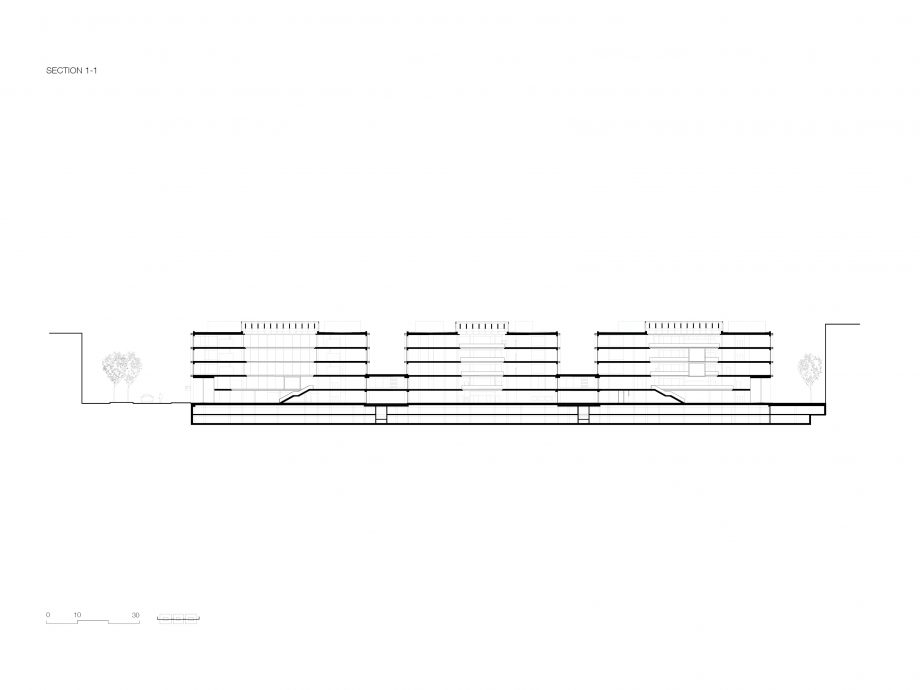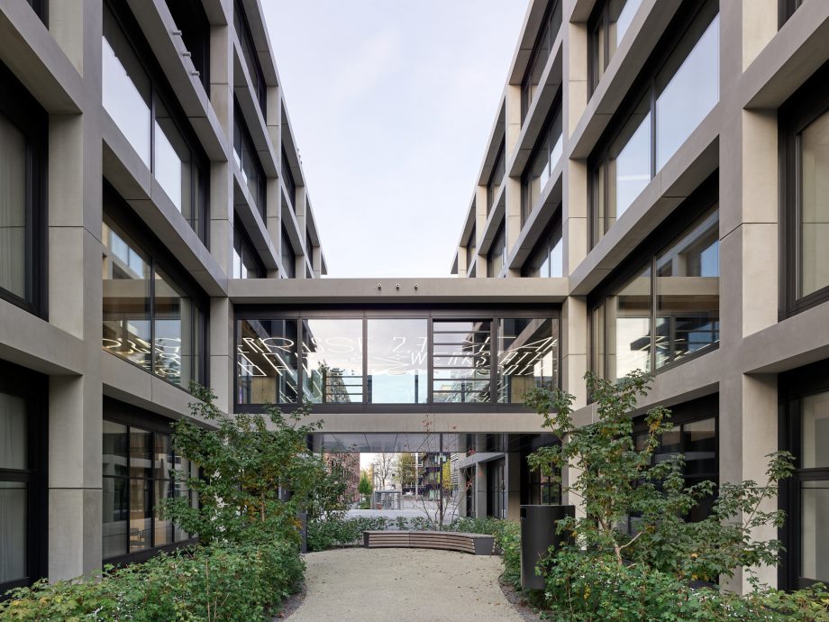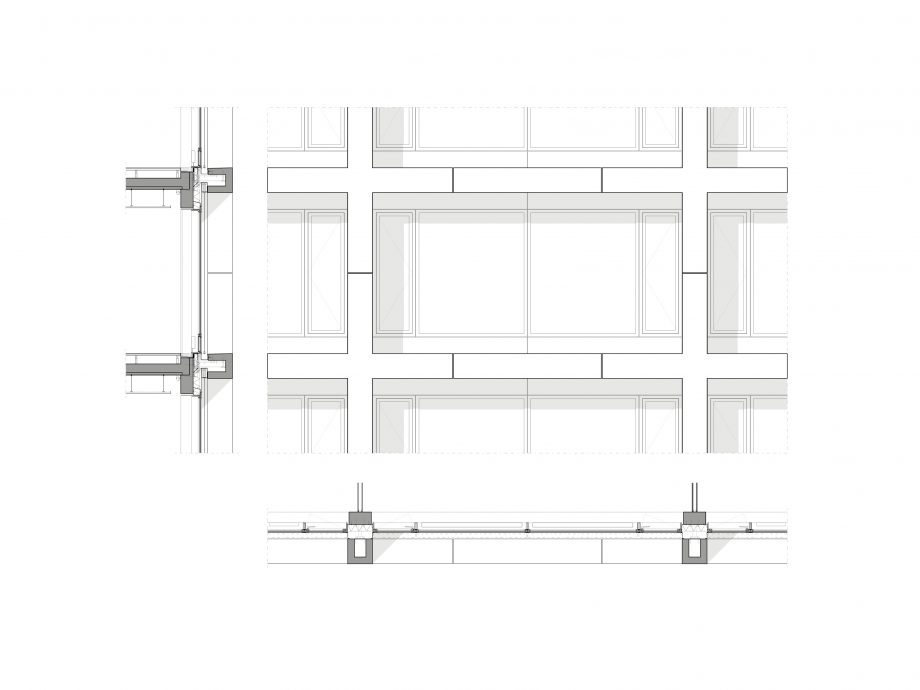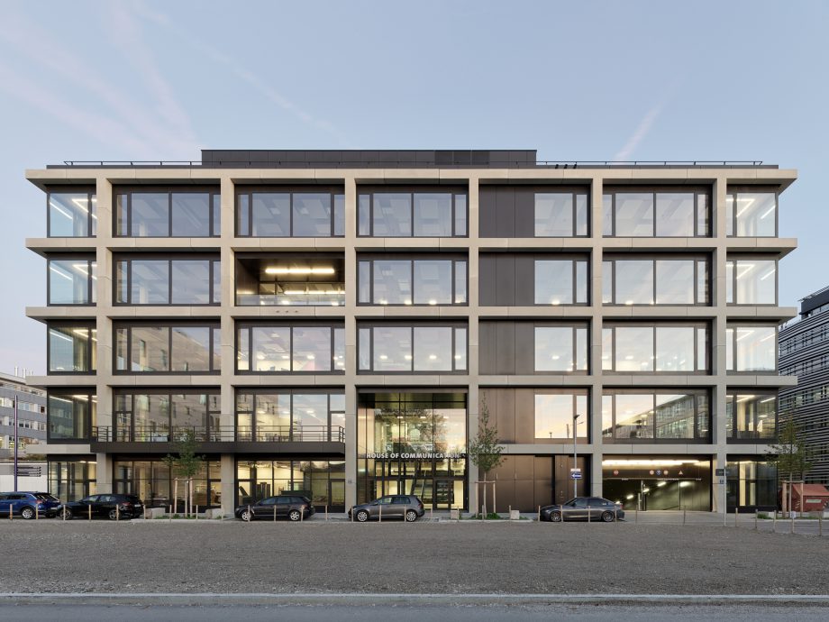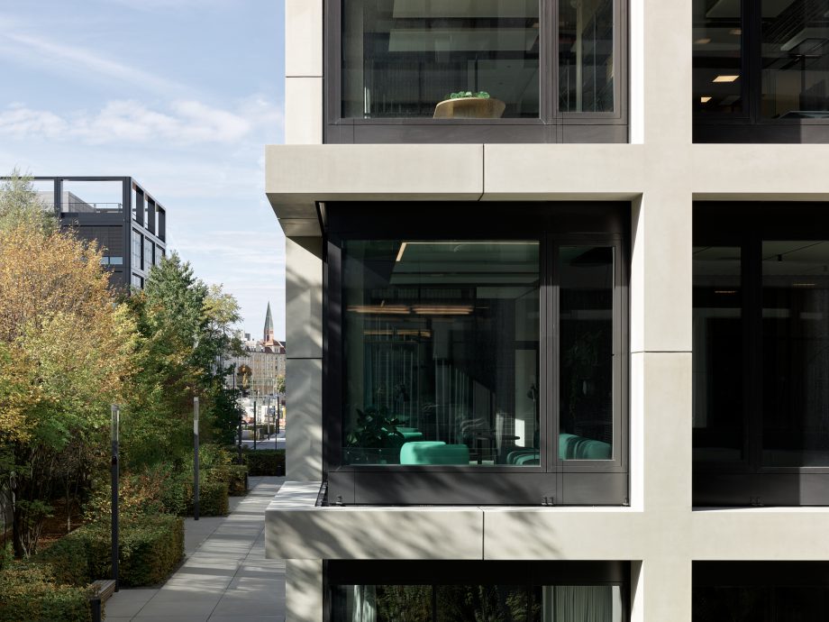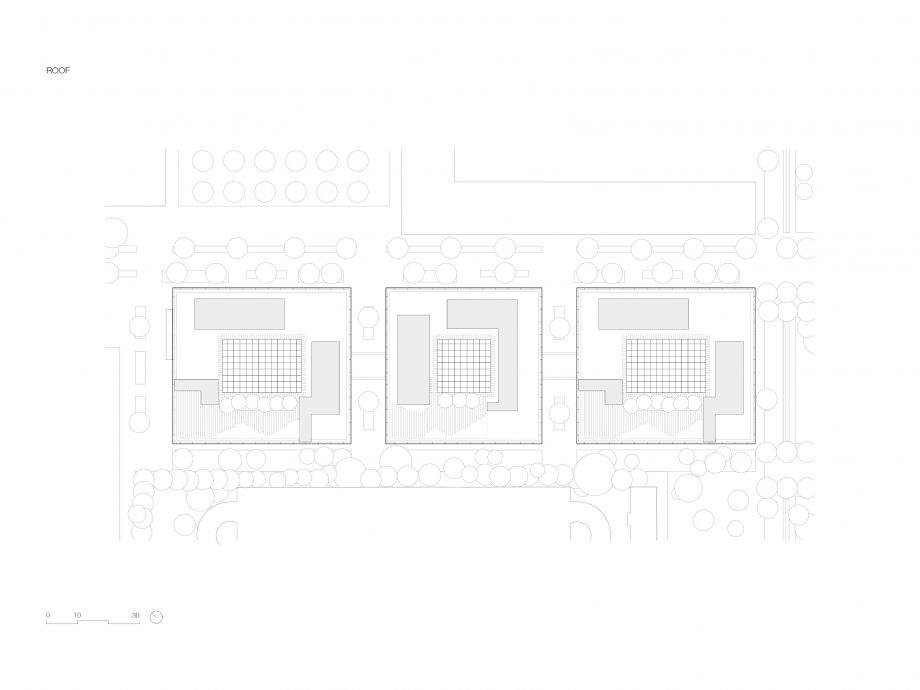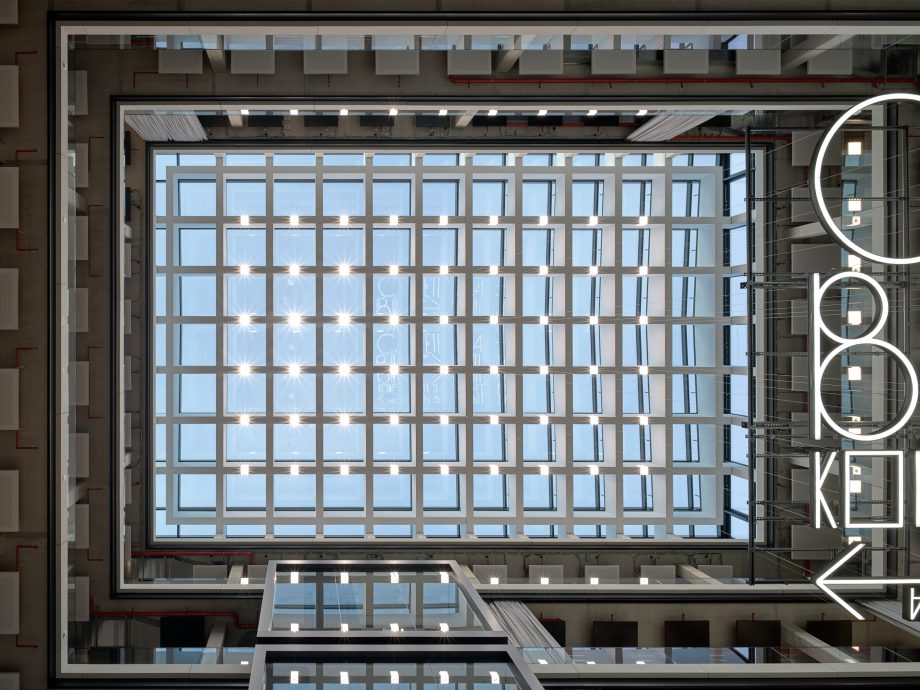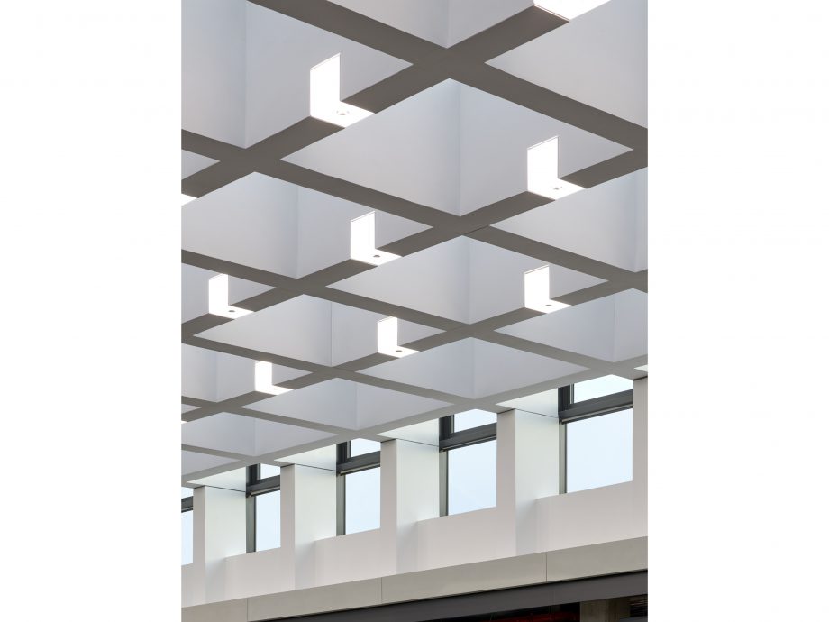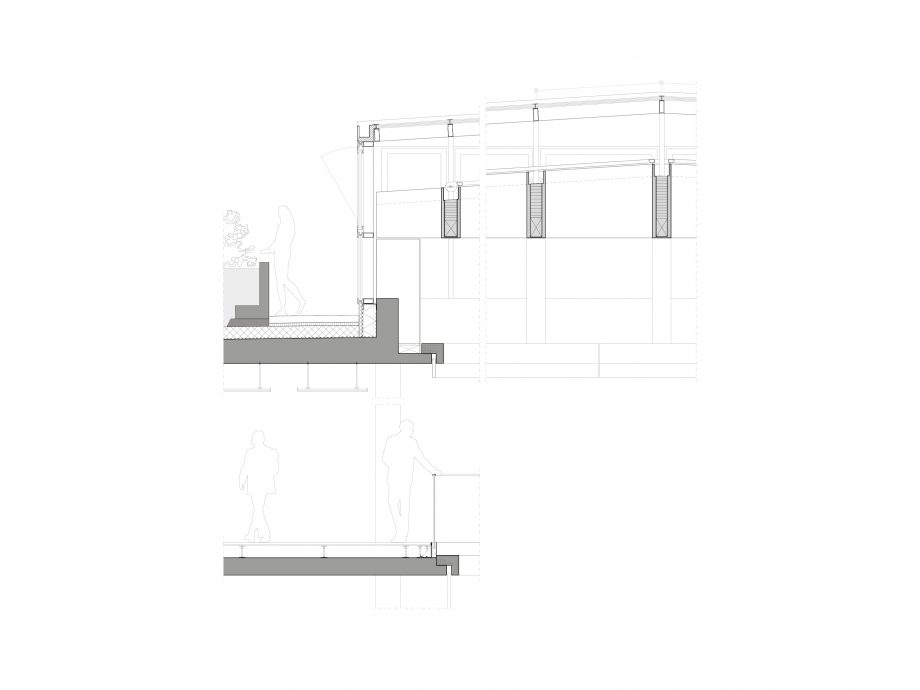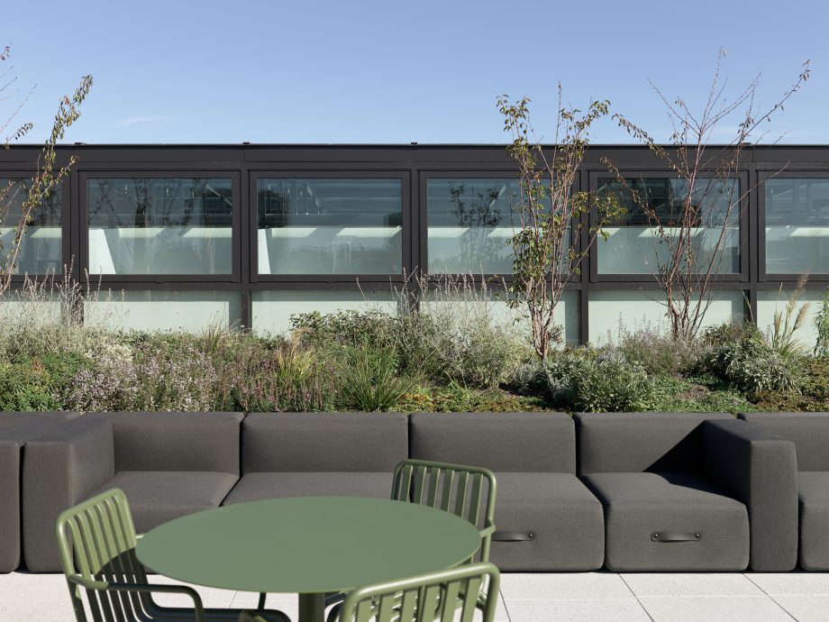iCampus Munich
Located in the former industrial and commercial Werksviertel district of Munich, the three iCampus buildings bring a novel office typology to the area – loft-like workspaces fit for contemporary creatives. The flexible internal dynamics of the building are visible through the generous openings on the modular façade. The rational grid consists of over 800 large prefab concrete elements, while dark metal cladding wraps the entrances, stairways and technical spaces in a continuous skin. All the floors come together around large central atriums, which embody the social heart of the complex. Elegant ‘lanterns’ made of laminated timber beams crown the atriums providing plenty of daylight and preventing heat accumulation. They also give way to green rooftop terraces for all tenants and provide views of the nearby Alps. Rooted in the rational appearance of the site’s industrial heritage, with generously proportioned openings and a high level of refinement, the iCampus ensemble blends with the existing urban fabric offering a comfortable and future-proof work environment.
