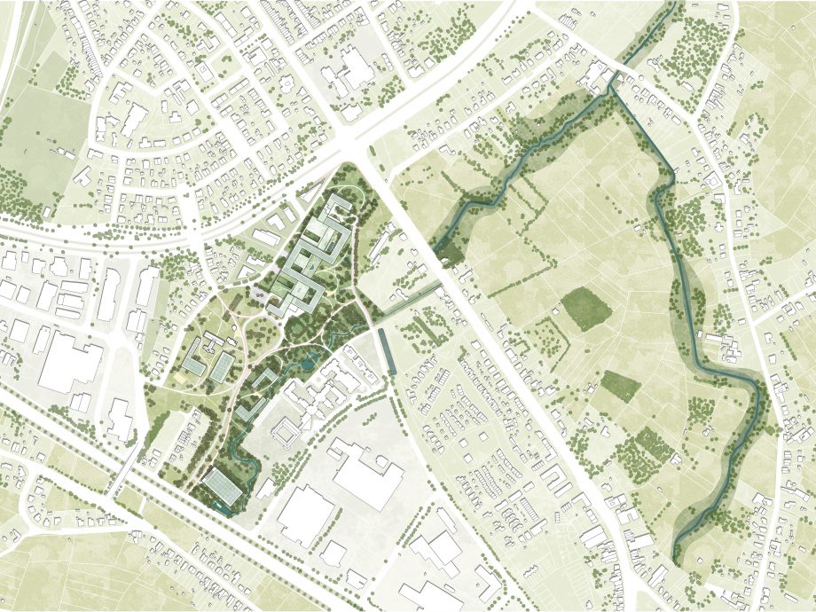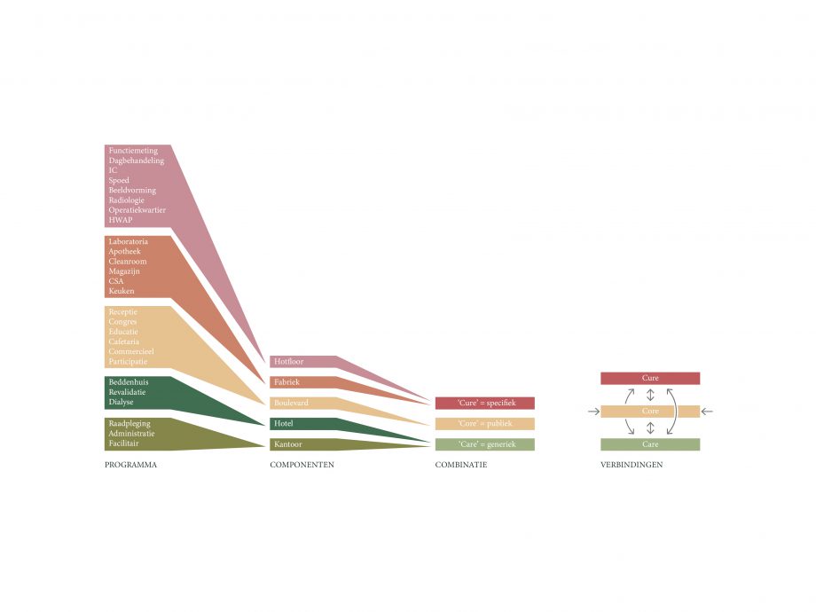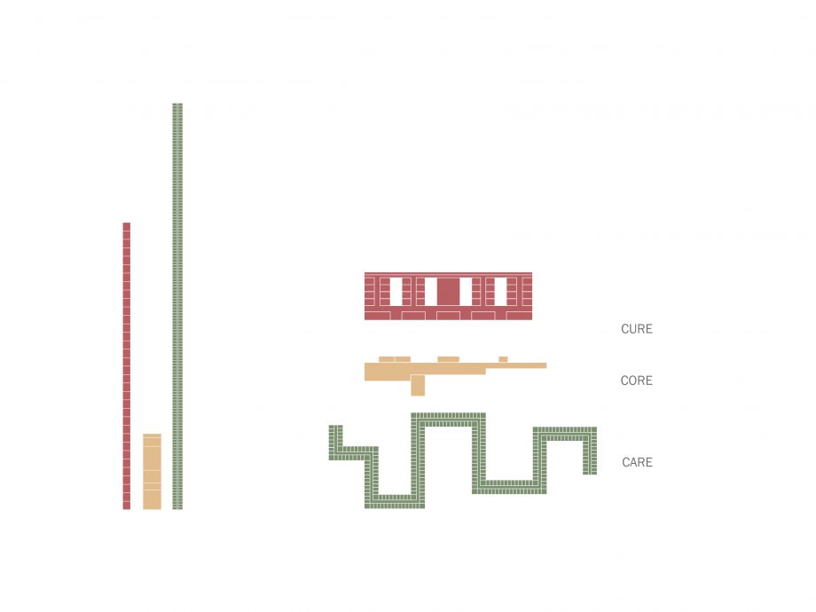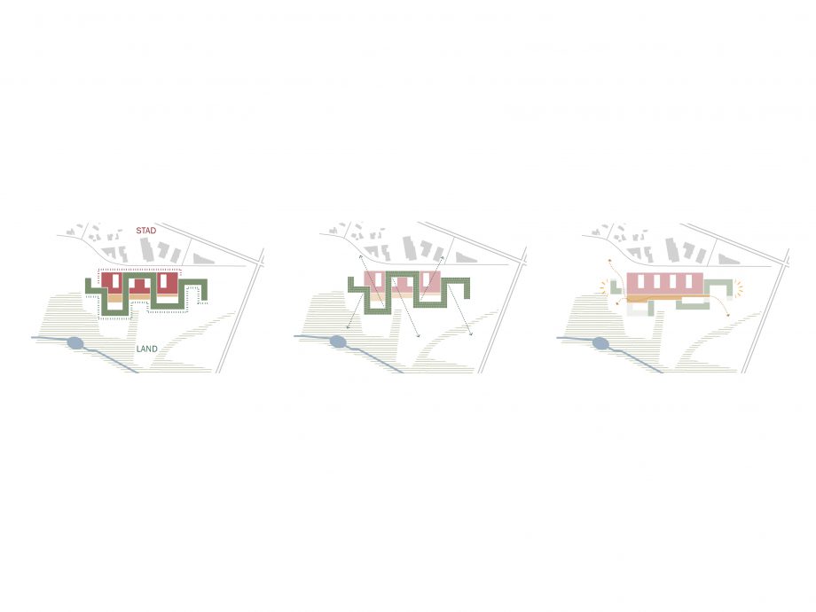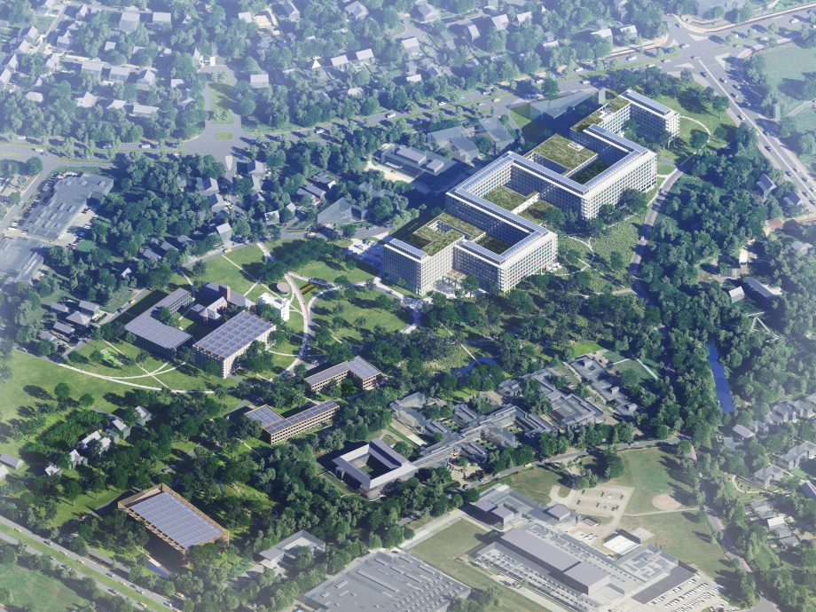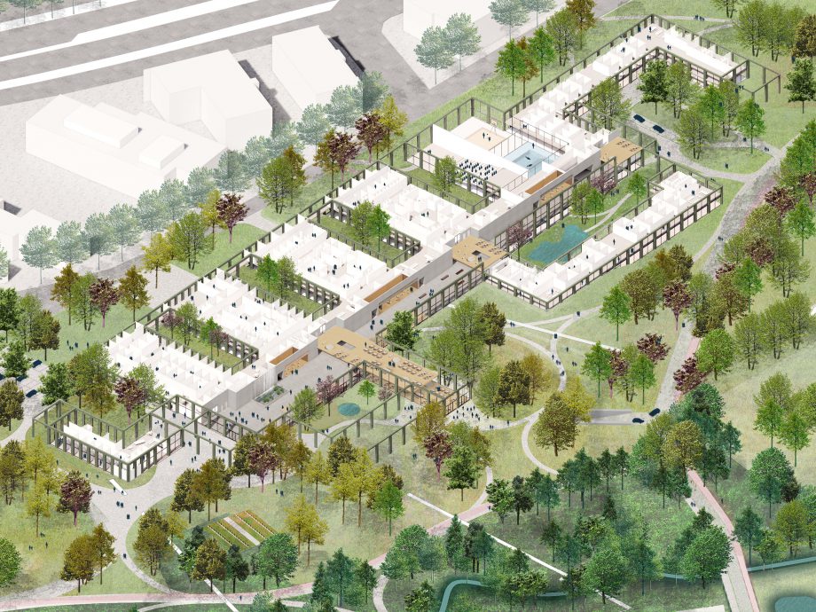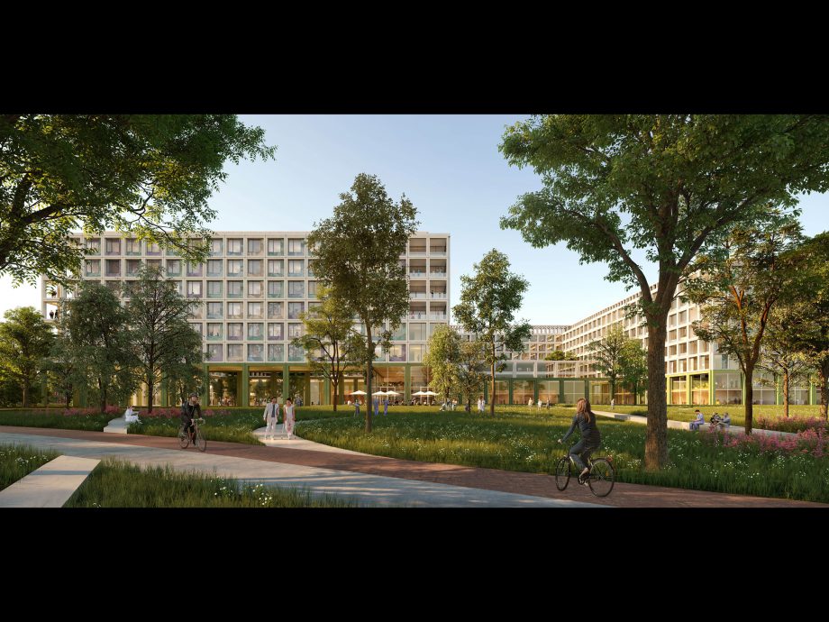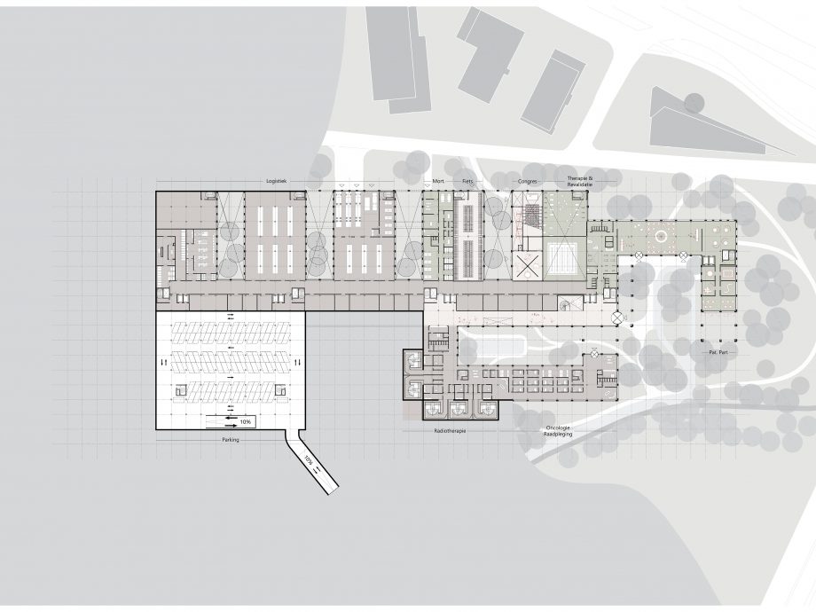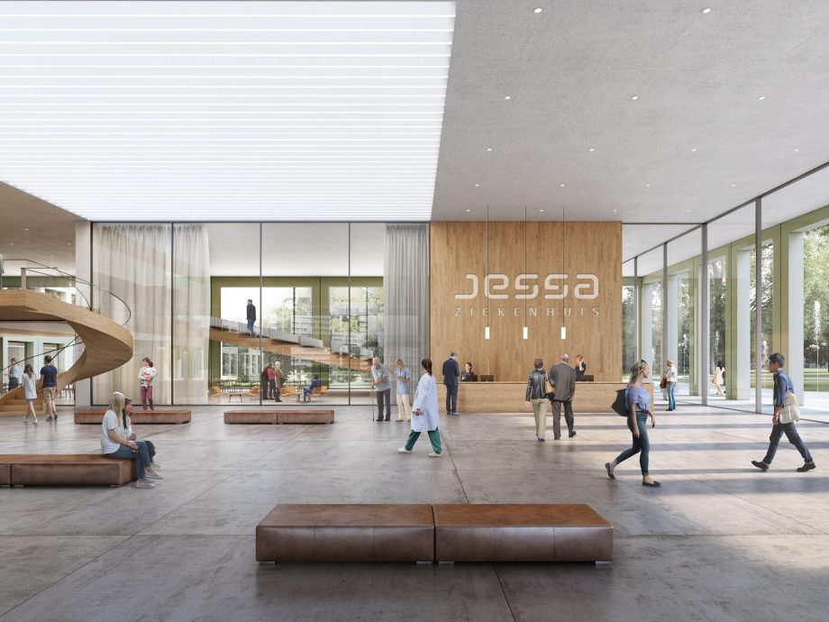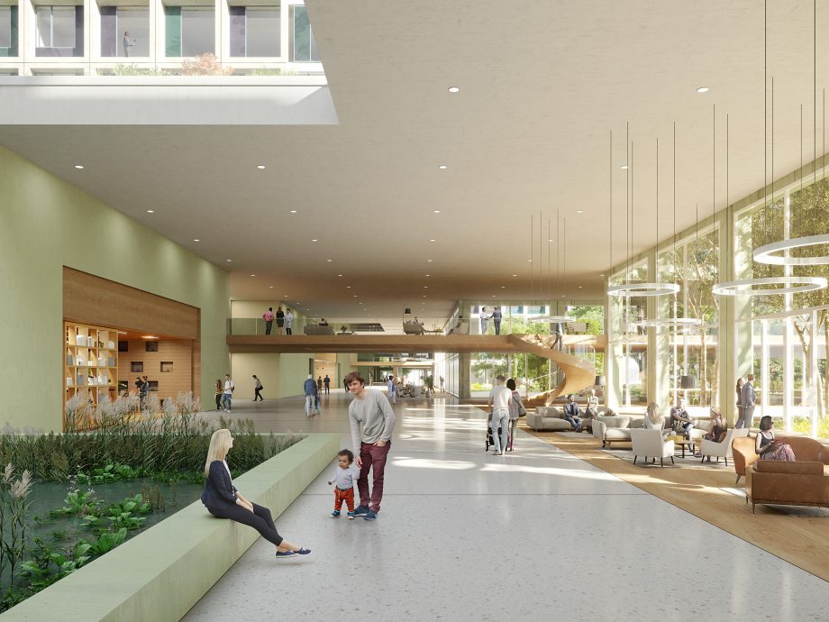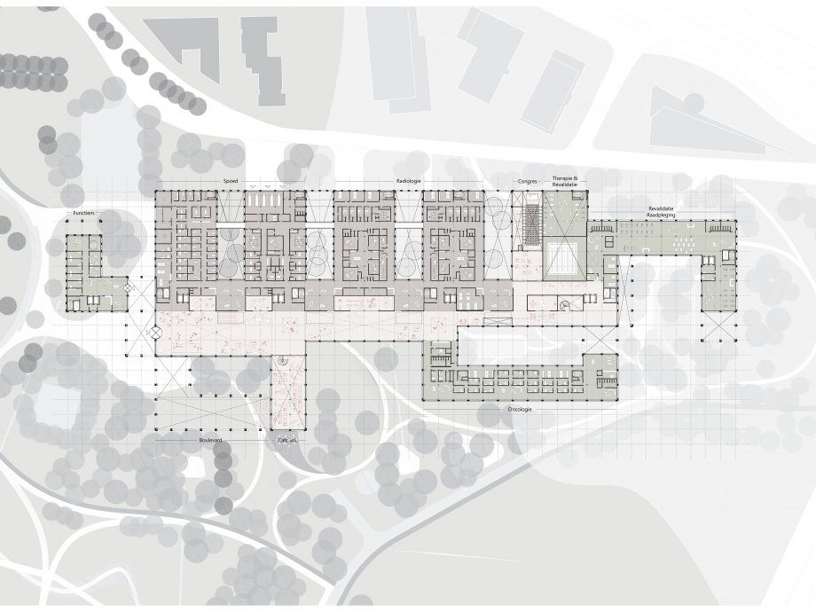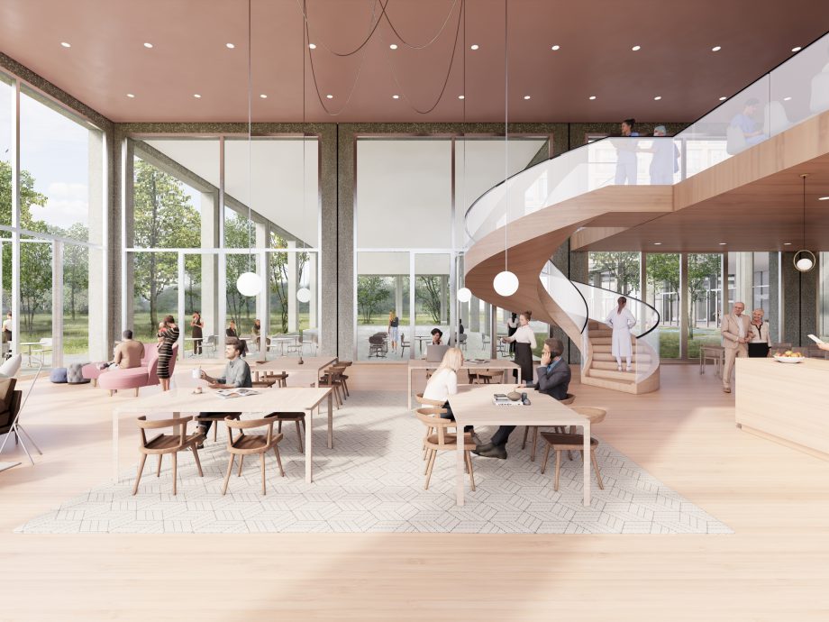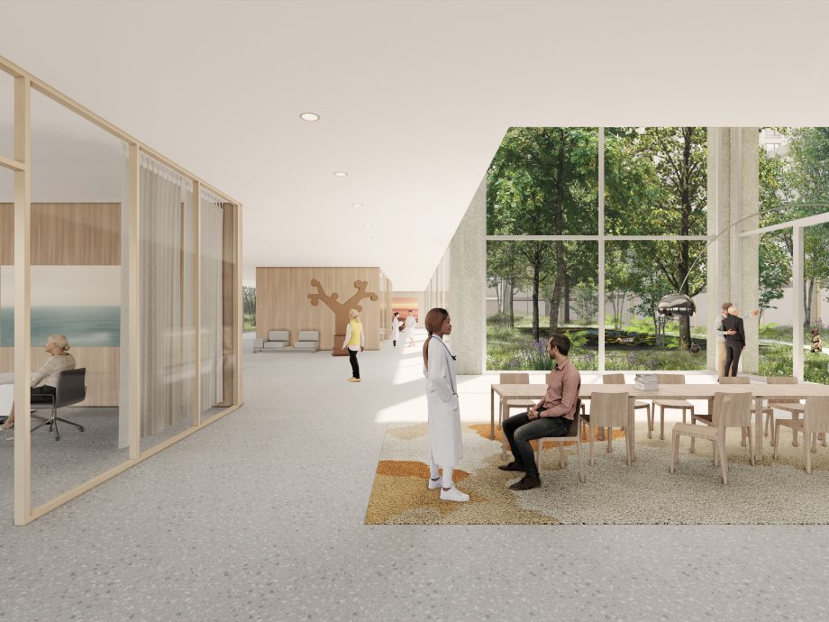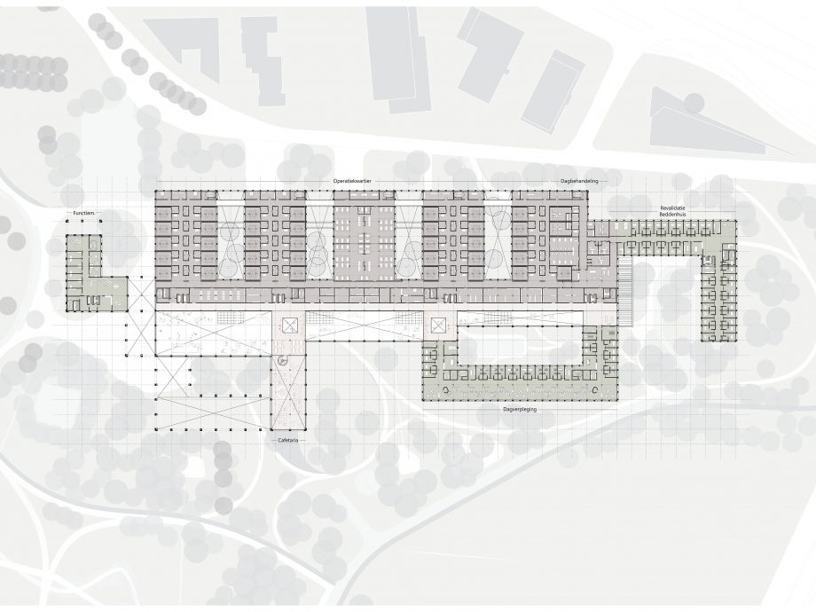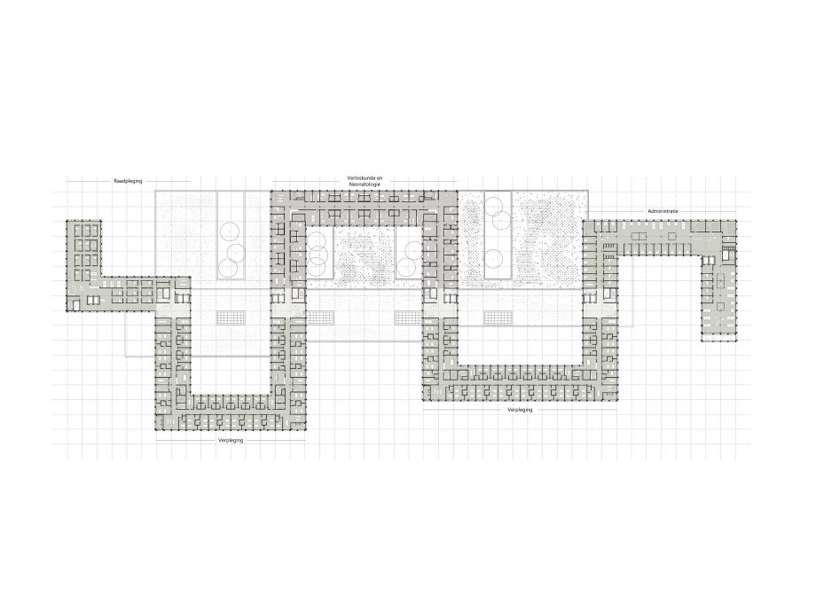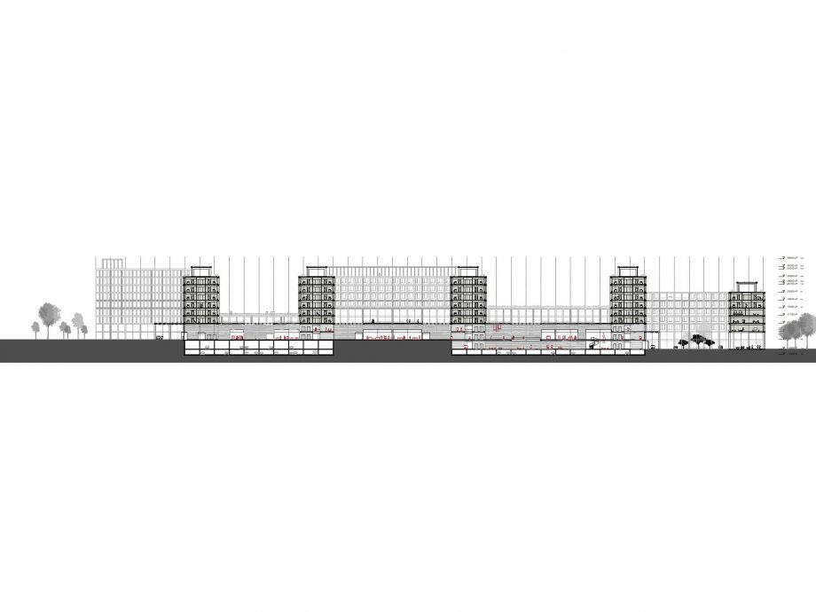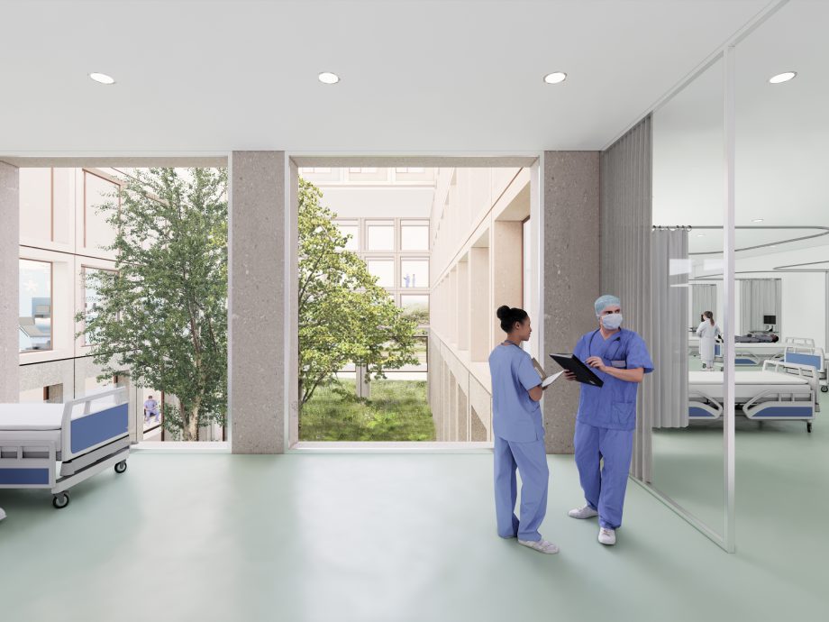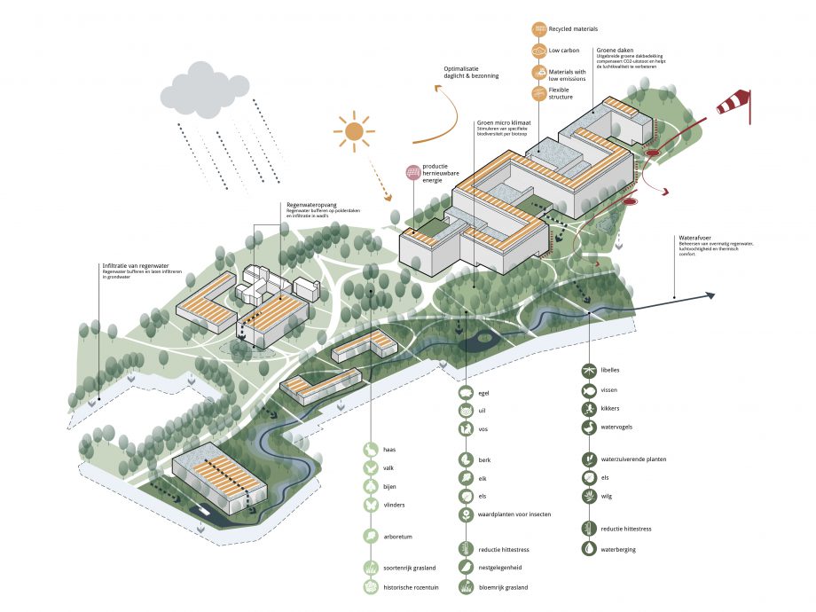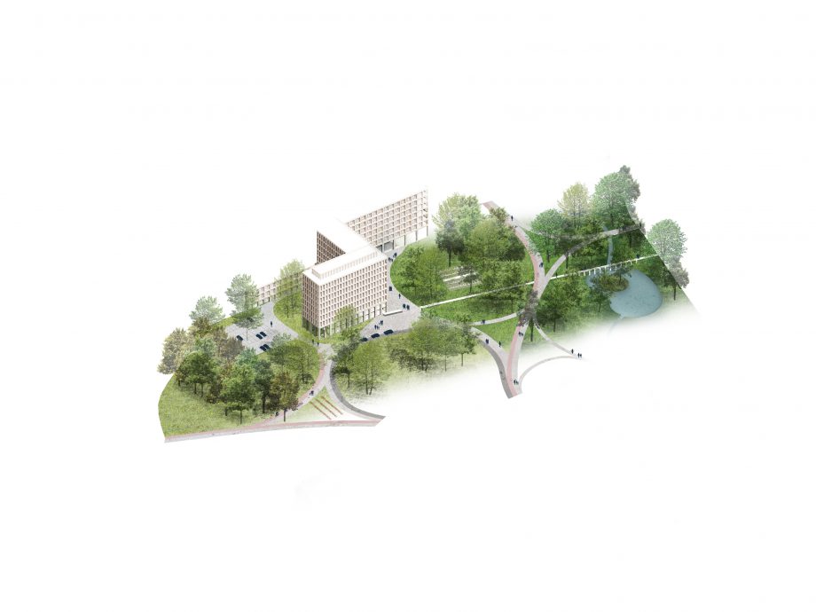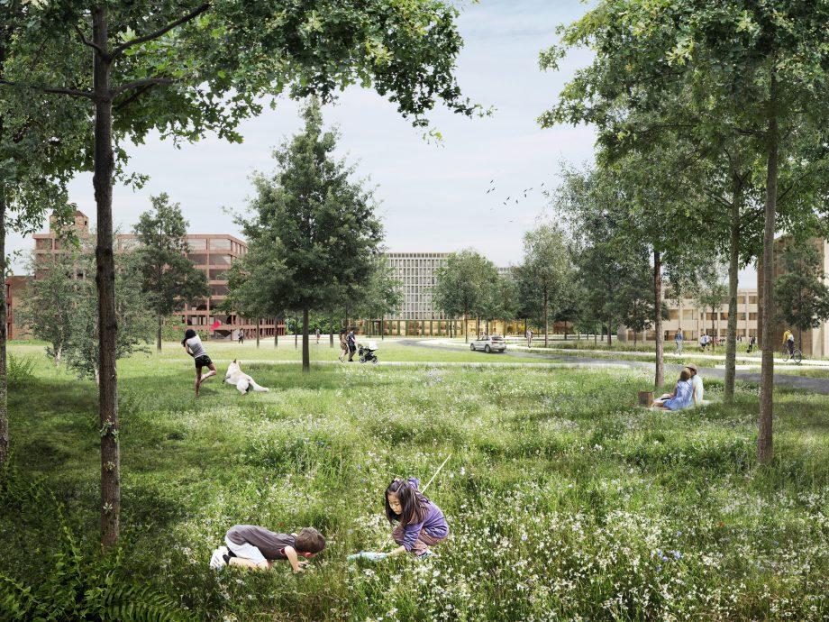JESSA Hospital
Salvatorpark is a new healing environment, including a new hospital for Hasselt, providing the local citizens with a place to relax, exercise and play. The hospital is an integral part of the park and adds an essential dimension to the landscape. This is achieved by making the public interior part of the routing through the Salvatorpark and focusing on a strong interaction between inside and outside through spacious courtyards. This positively influences the experience and interaction between patients, visitors and staff. Making the human scale the basis for the design, the hospital has been organized from the smallest unit outward – the hospital room with a window that looks out onto various patios or the future park. From the room, one can walk to intimate living rooms nestled in a green environment. Soft colours inspired by nature enliven the interior and facades, whereby the room becomes recognizable in the modular facade design. Personal contact with doctors, nurses and family in a caring interior, where the patient feels more like a guest than a person in need, contributes to a fast recovery. The program is divided into a Cure, Core and Care part. The specific high tech program (the hot floor, radiology and emergency) is positioned in the Cure along the city for efficient logistics. Medium tech and general functions are housed in the Care, meandering through the landscape. Overlaps with the Cure create direct connections inside. A spacious public boulevard – the Care – pierces through the building, giving both Cure and Care easy access. Public facilities along this boulevard generate a lively park lobby.

