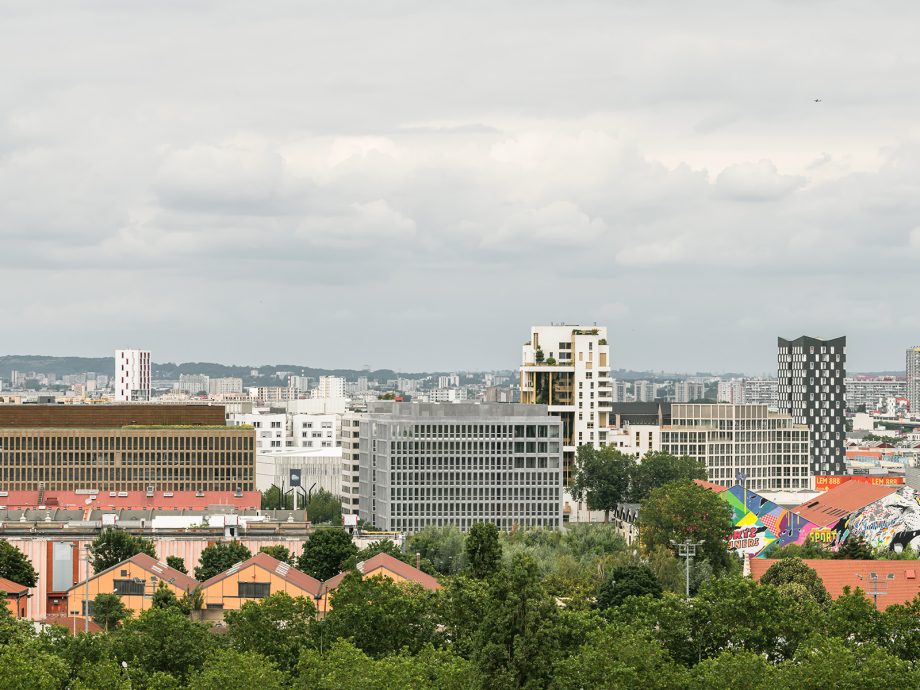JUMP
JUMP is located at the intersection of diverse urban areas in Aubervilliers, Paris. Commissioned by Icade, the building connects two green zones, “Place du Front Populaire” and the urban forest of “Parc Icade des Portes de Paris”. With its colossal landing, JUMP has established itself as the central point of convergence in the area. The building integrates a hotel, offices, retail spaces, and parking. The design embraces the area’s eclectic architecture and enhances the dynamism of this urban area served by Metro Line 12.
Offices occupy seven floors within the two southern blocks, while the hotel complex located on the main public square toward the north spreads over nine levels. The retail spaces are distributed along the ground floor, actively participating in the daily life of the public square. The upper floors are enriched with terraces connected to the hotel and the shops. To create a connection between the “Place du Front Populaire” (north) and the south of the lot, two nestled wide patios are created to accommodate greenery. These “urban patios”, characterized by verticality, generate landscape alcoves and enrich the urban space with green public areas, along “Rue de Fillettes. For the office section, the elevation grid provides flexibility for partitioning offices, with a solid portion of 43 cm every 1.35 meters. Precast concrete “T” elements form the building structure and façade, with no cosmetic additions. The 43 cm sections are aligned horizontally, concealing the slab structure and creating a uniform grid over the entire comb-shaped volume. Large vertical windows define the façades of these different volumes. The hotel is characterised by panoramic windows that amplify the feeling of space inside the rooms. From the “Place du Front Populaire”, ninety travel scenes illuminate the façade of the hotel.
The anodized aluminium joinery varies in colour: bronze for the hotel, reflecting its immediate environment, and silver for the offices, creating a tone-on-tone aluminium/concrete aesthetic. On the street side, the joinery is hidden inside. This increases the character of the concrete. On the garden voids side, the joinery is exposed outside, enhancing the excavation effect of the voids and reflecting the sky and ambient light in the glass and oversized aluminium frames.












