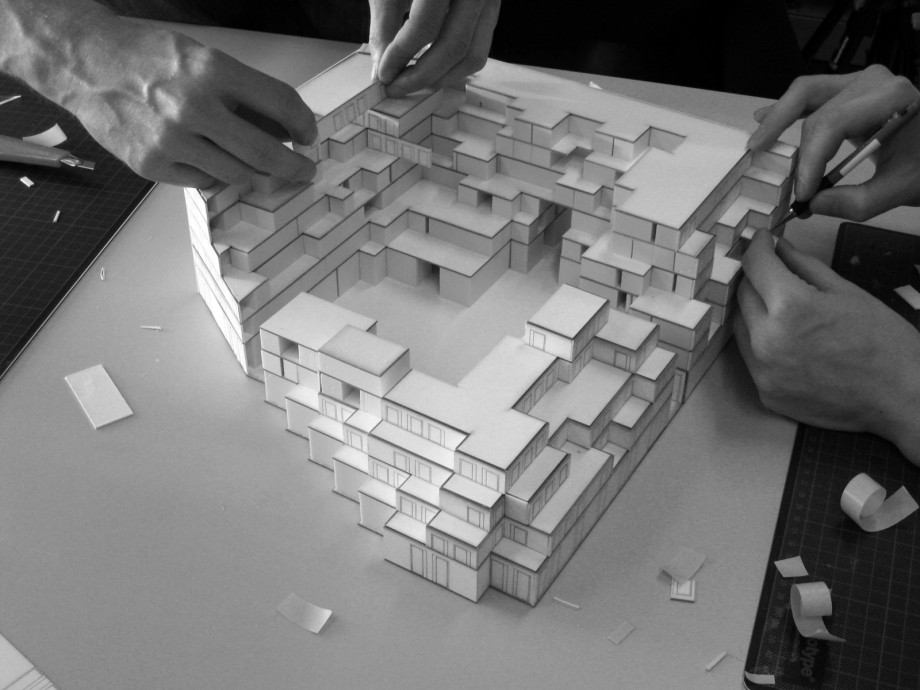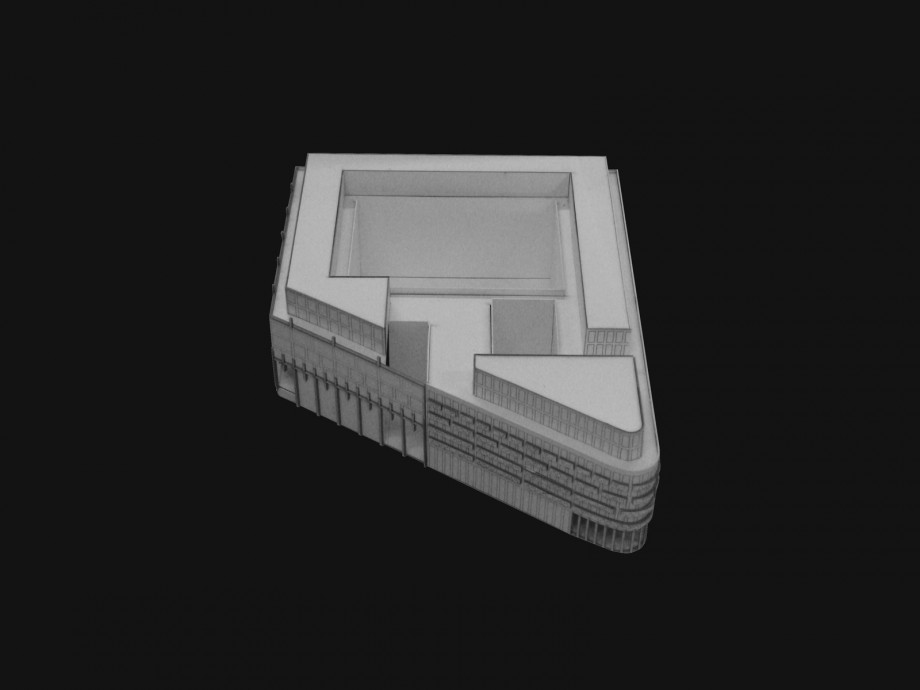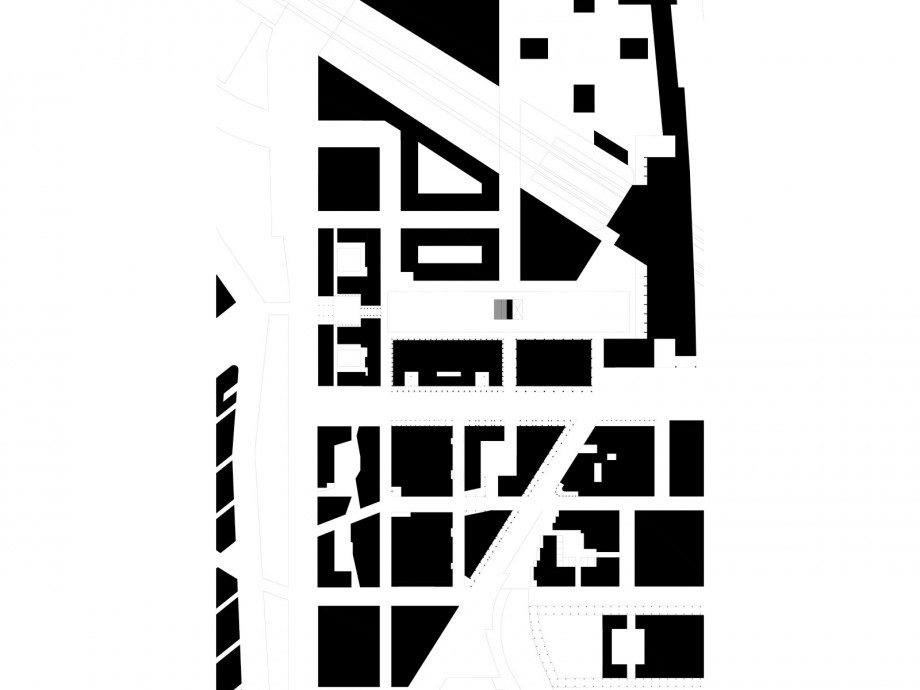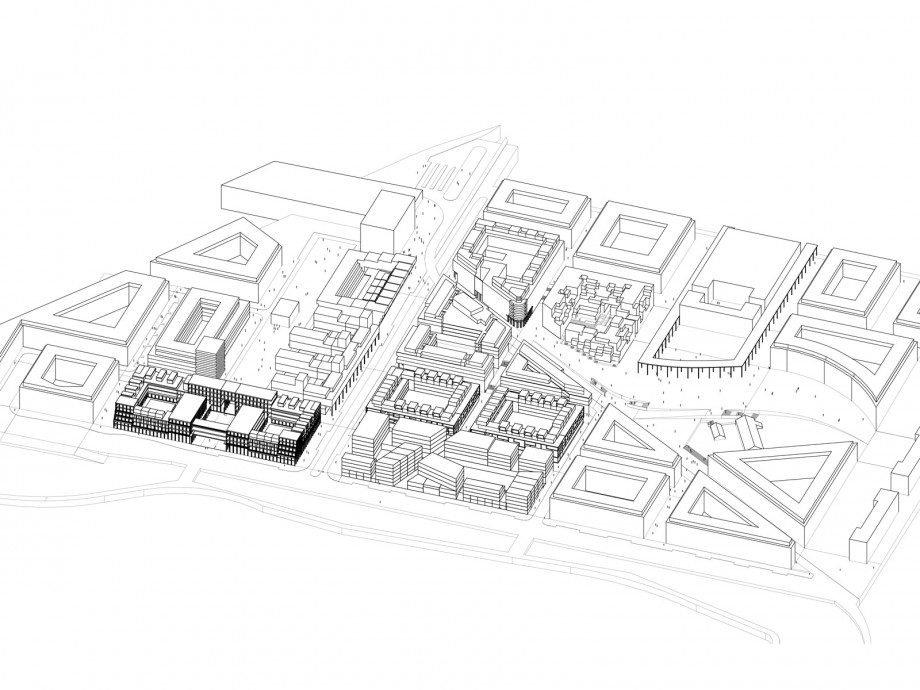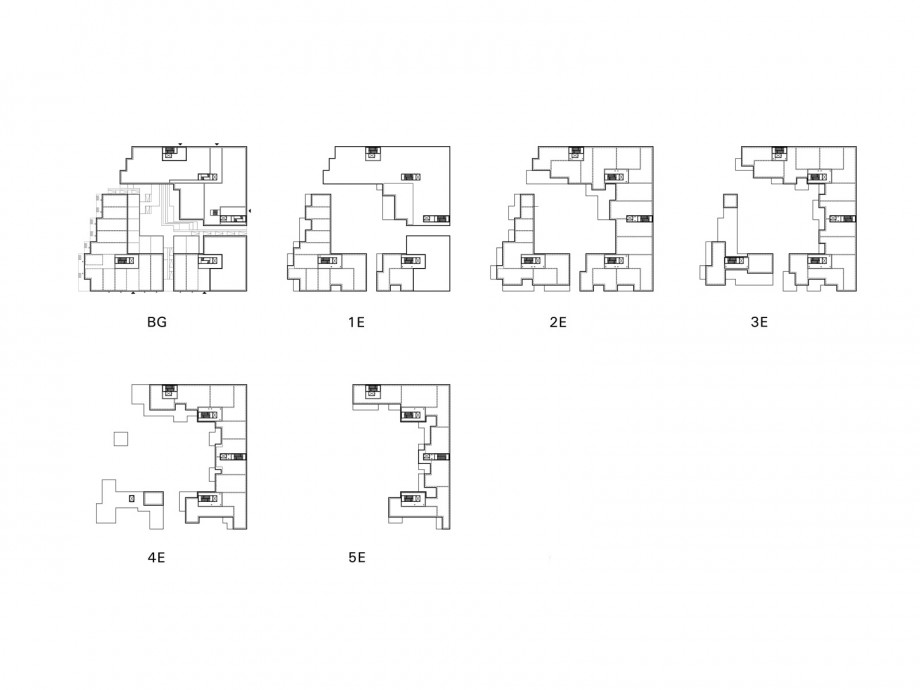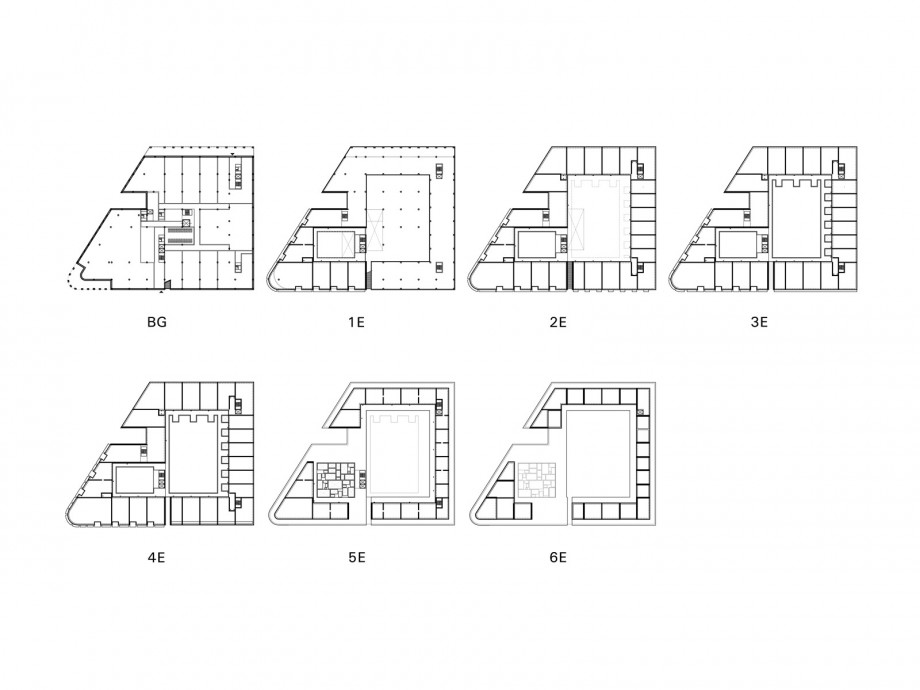Leidsche Rijn
The proposal concerned a city centre block for Leidsche Rijn, the expansion area for the city of Utrecht to house 80,000 inhabitants by the end of 2025. At the intersection of the A2 motorway and a variety of public transport facilities, the new urban ground level was sloped to create free horizontal flows for pedestrians and slow traffic, and short vertical connections to expedition areas and parking. Block D4 was the highest block, was close to the train station, and consisted of a ground floor fully occupied by commercial spaces and a variety of apartments on top of an inner court. Block E4 was anchored to the new urban street structure, with façades coordinated with the other blocks, and to the park with a terraced landscape forming a gradient transition to the park area. Apartments and commercial units wrap around a small courtyard.
