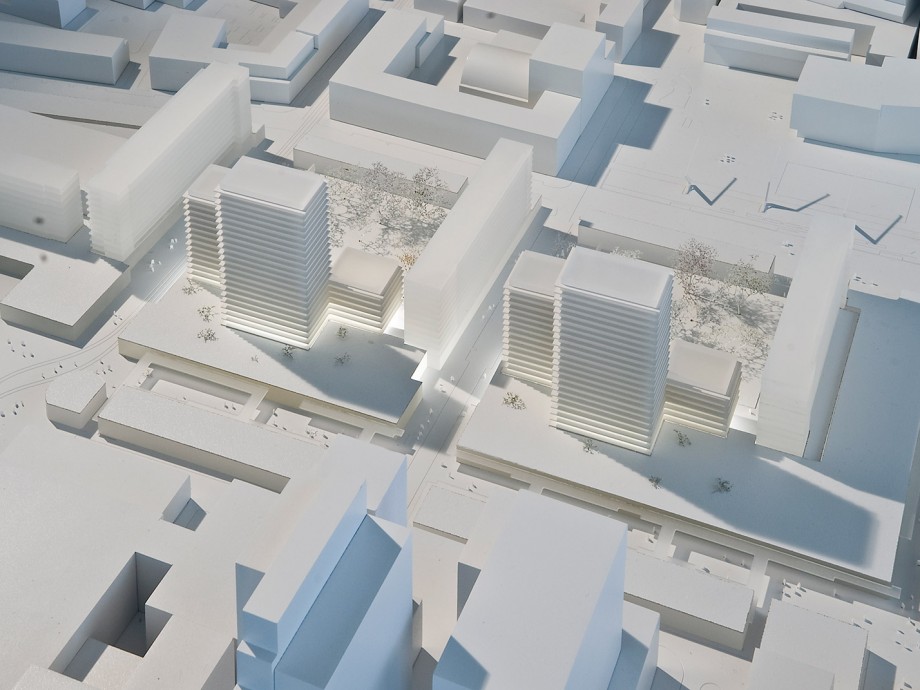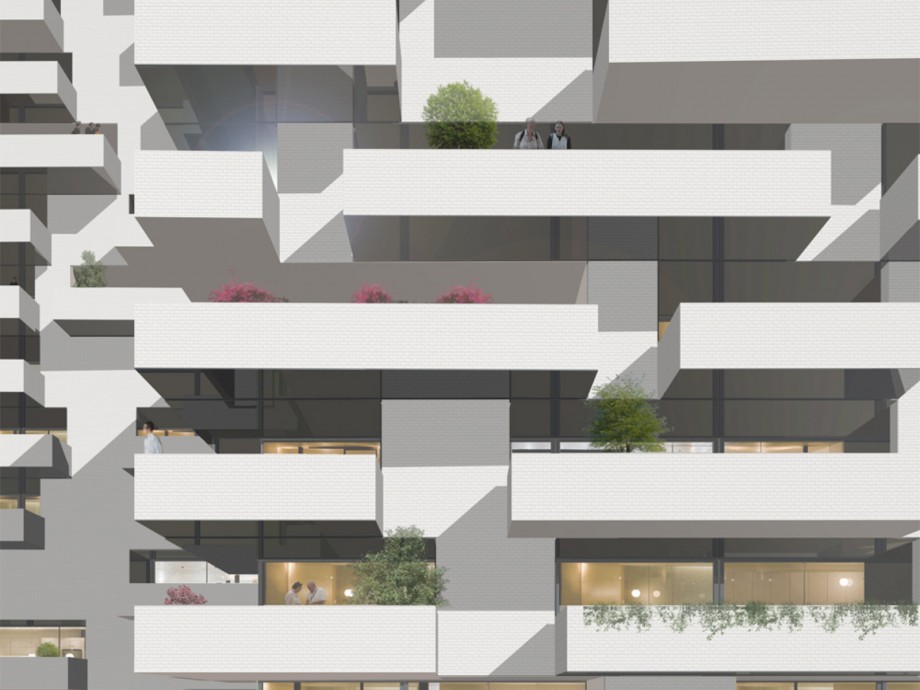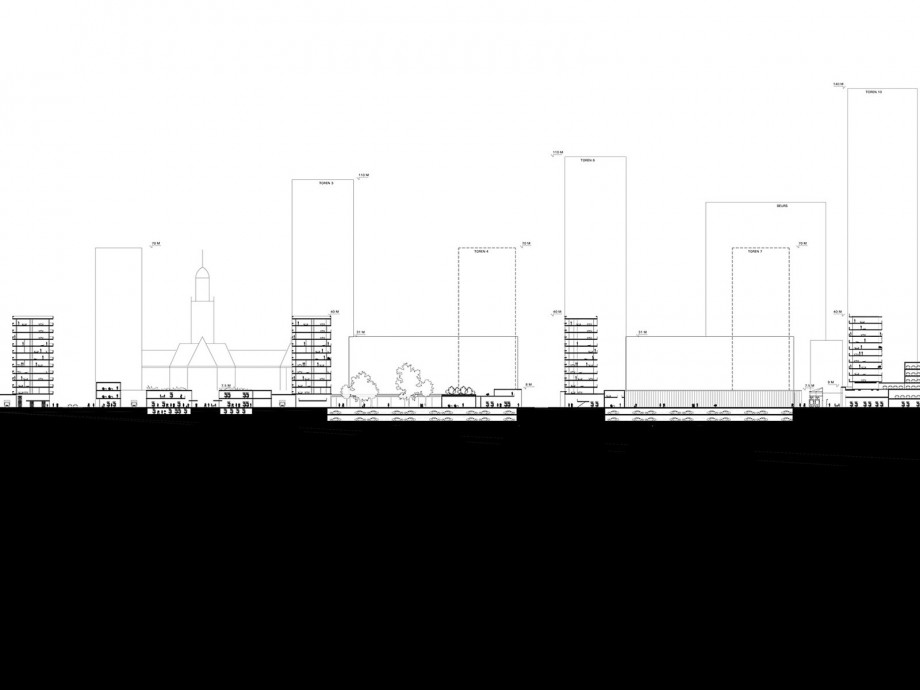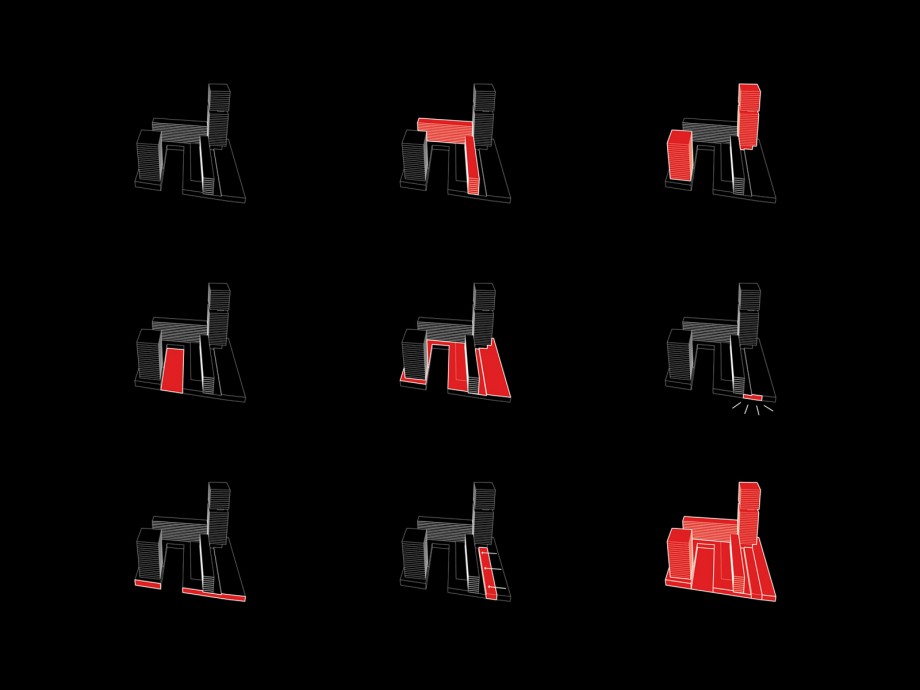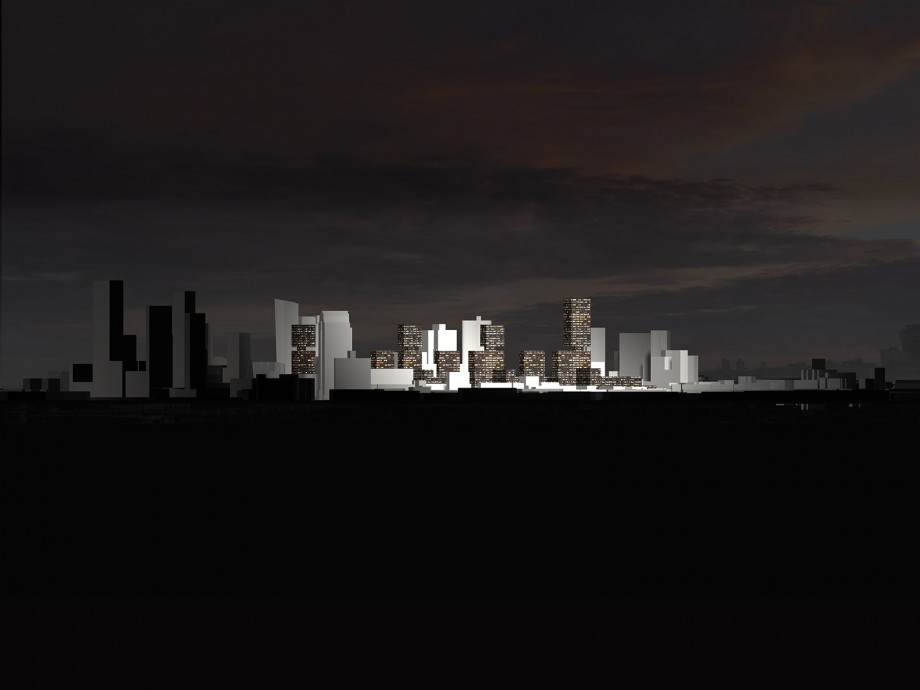Lijnbaanhoven
The Lijnbaanhoven is a redevelopment design for the Lijnbaan area in Rotterdam, the first pedestrian commercial area in Europe, originally planned by firms Van den Broek en Bakema and Maaskant during the 1960s. The aim of the project was to revitalize the area by adding a huge residential use. The existing apartments turned their backs on the commercial area and the two different uses were not integrated, leaving a massive logistic wasteland at ground level. The new project was able to mix the uses: commercial space on the first two floors, apartments above that, and the blended area between the two for a large terrace and room for retail expansion. The residential balconies, depending on their exact orientation, are broad, recessed or semi-recessed and have been designed for maximum sun exposure during the afternoon.

