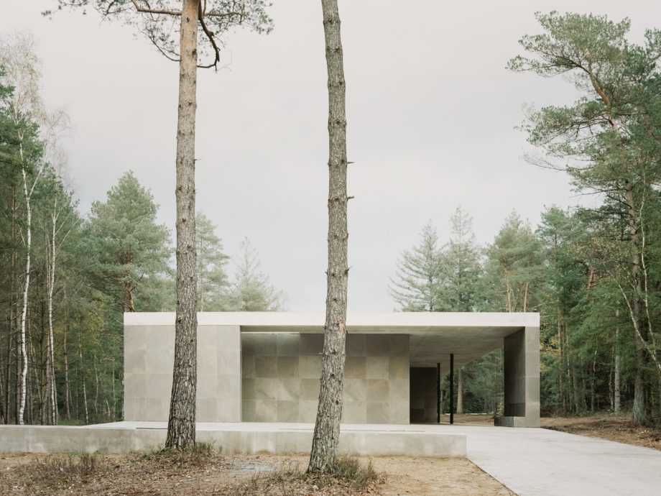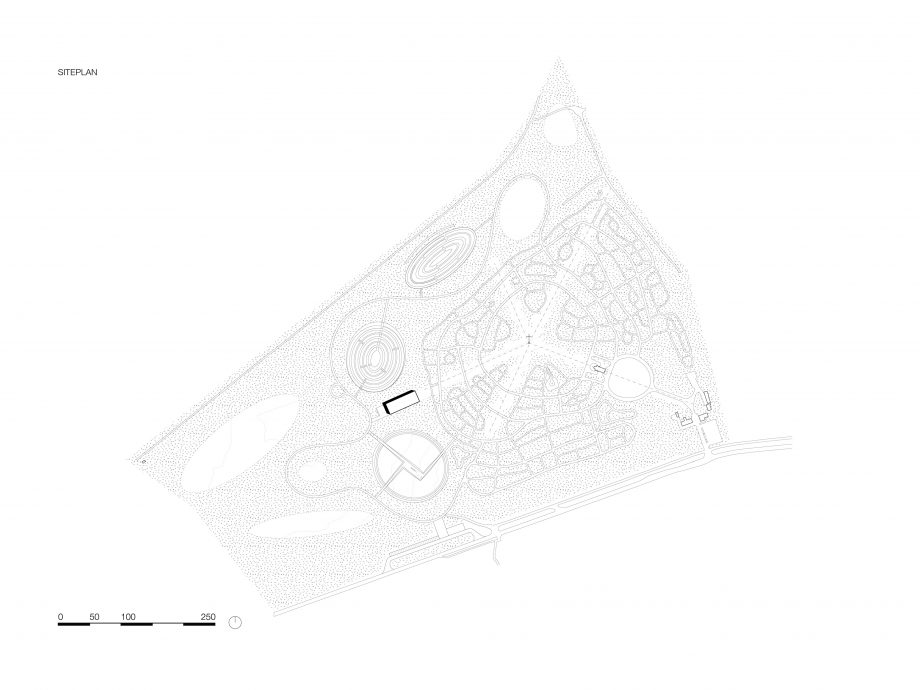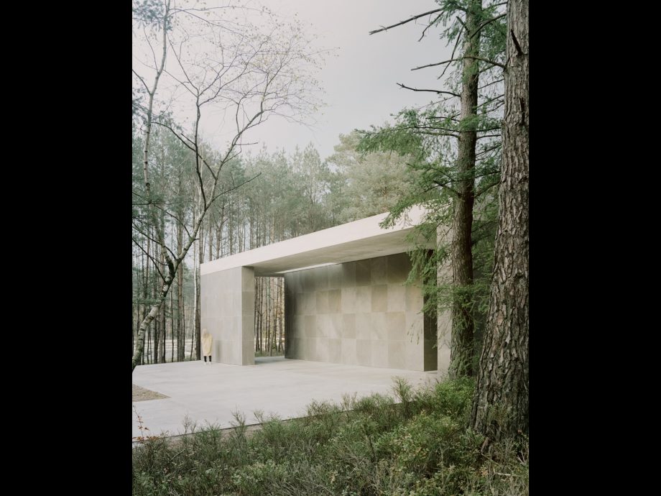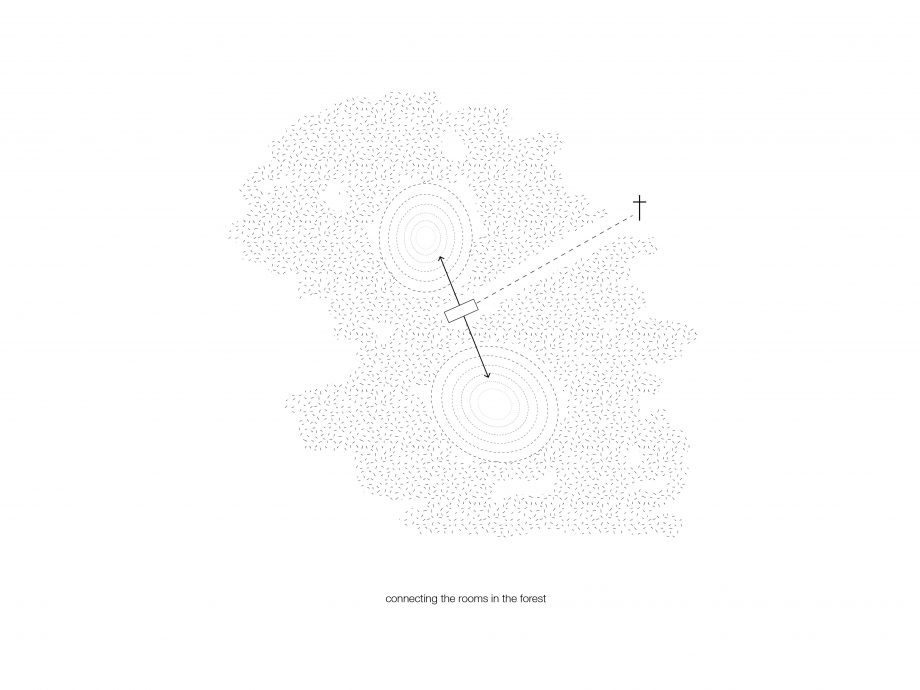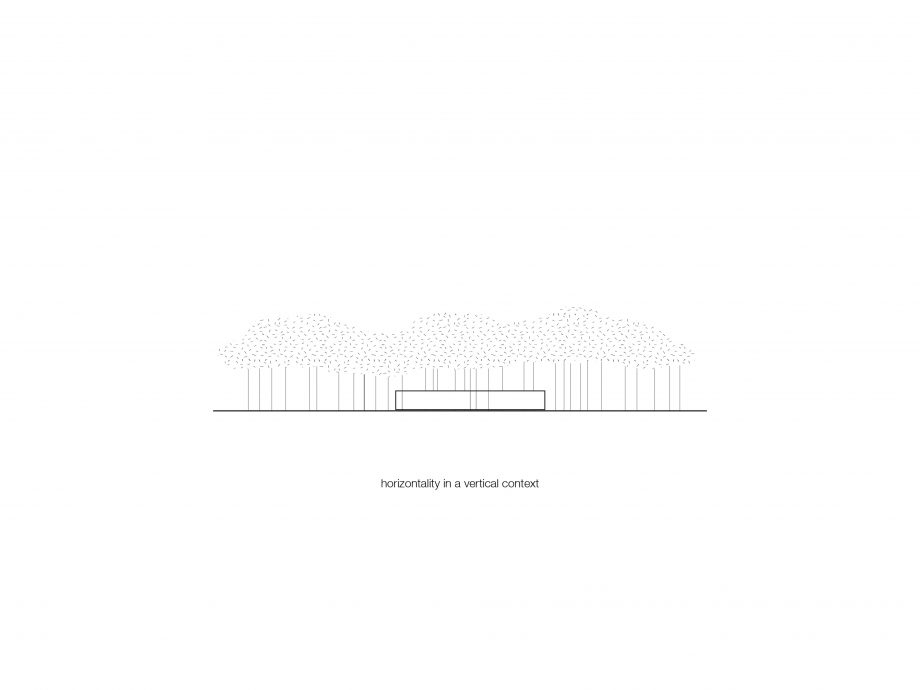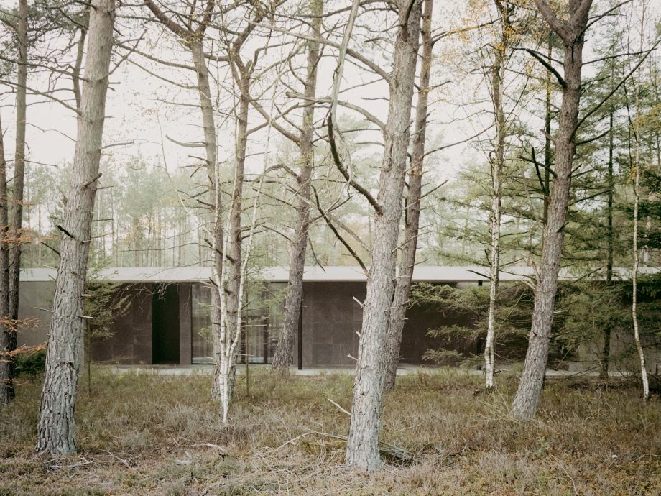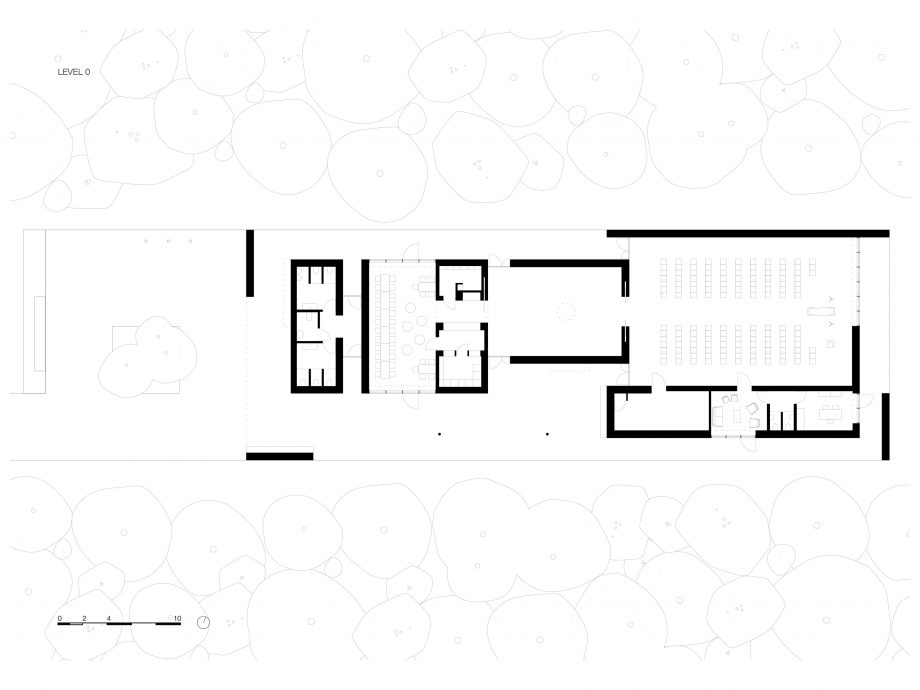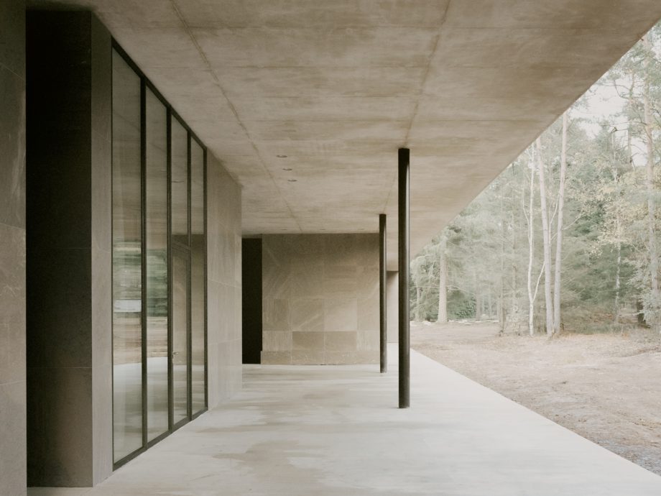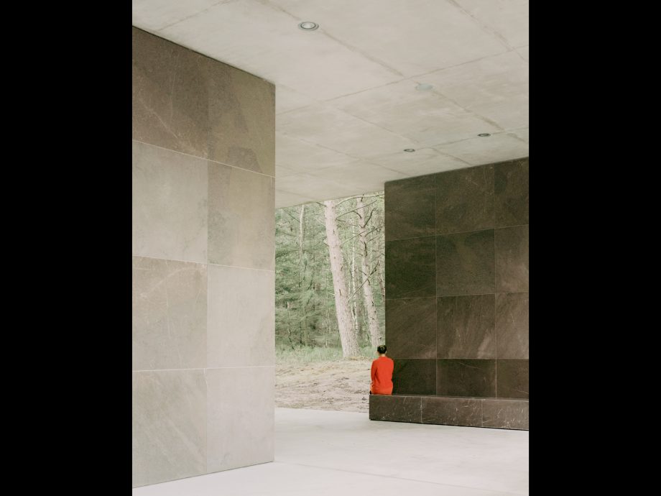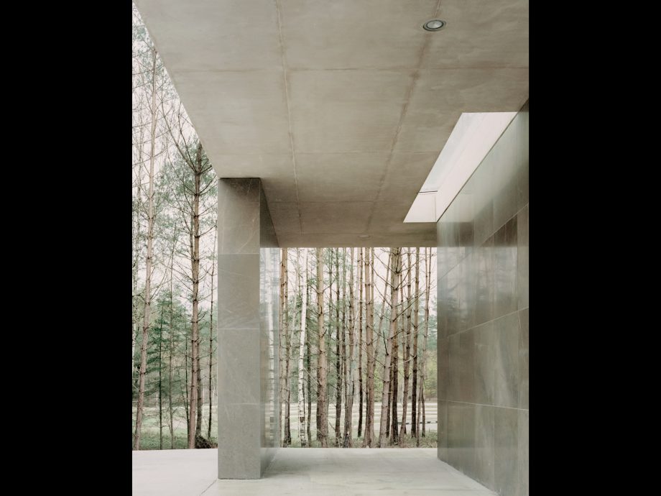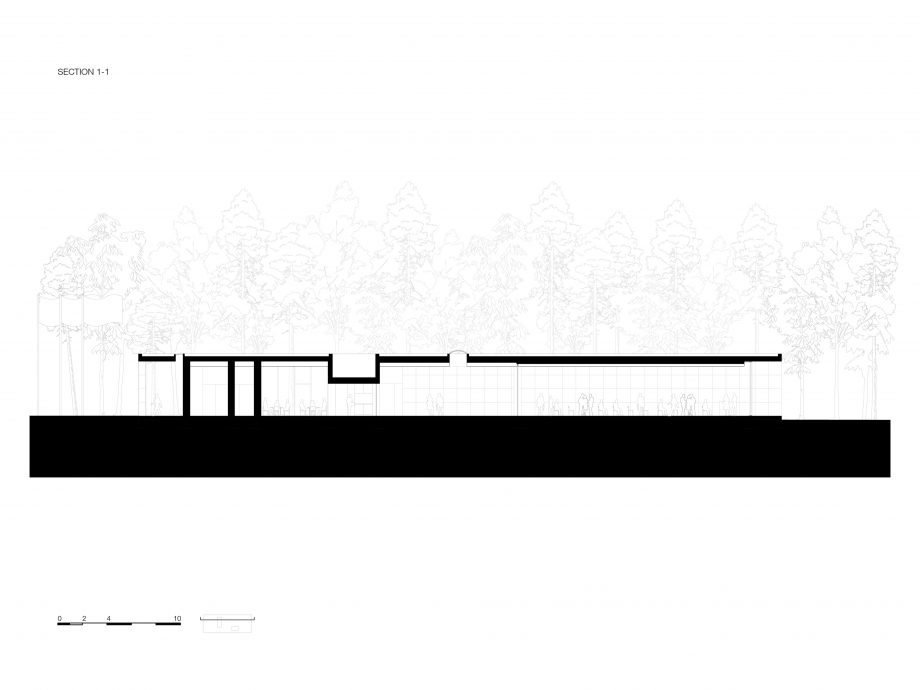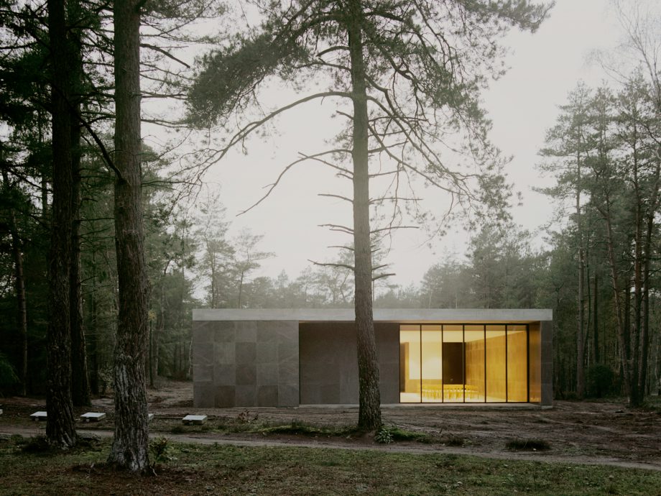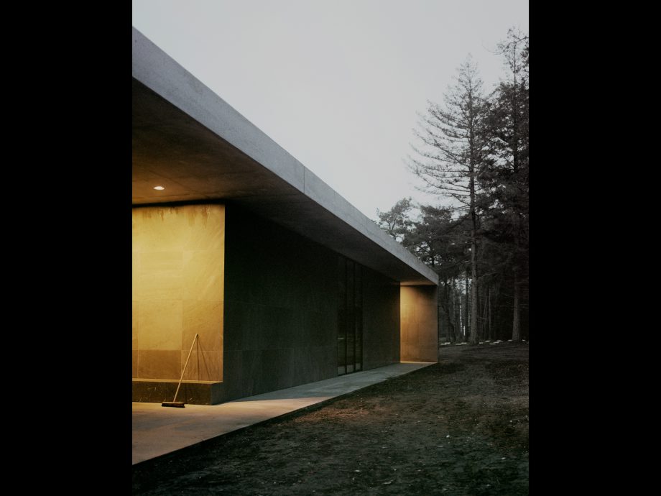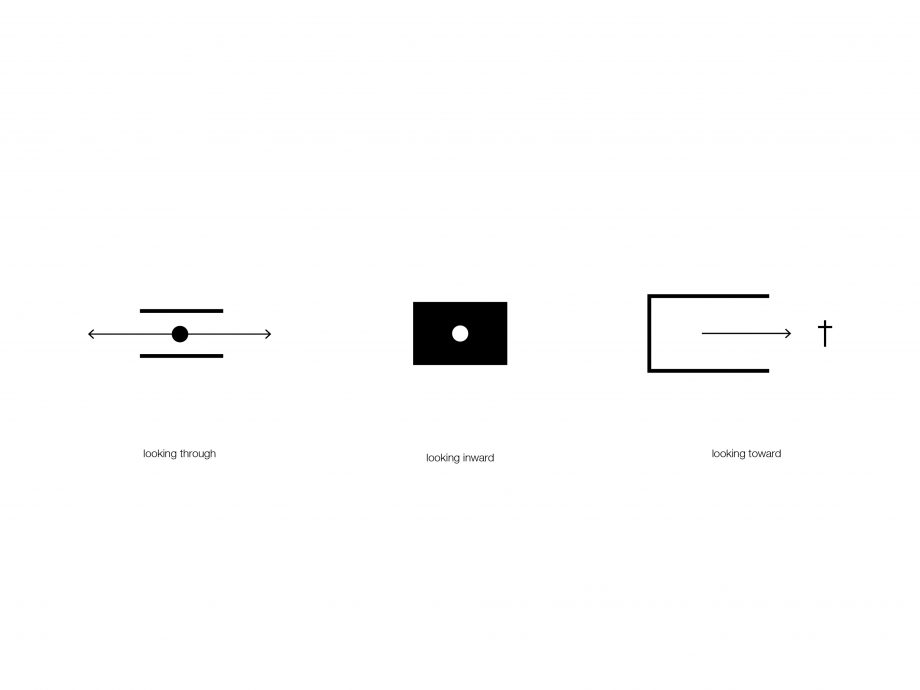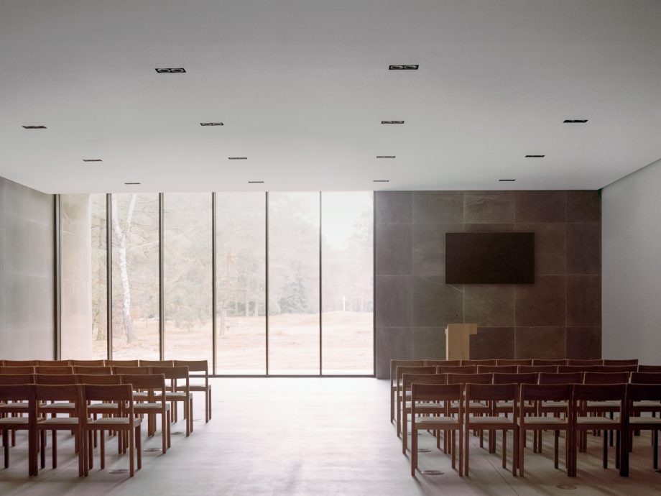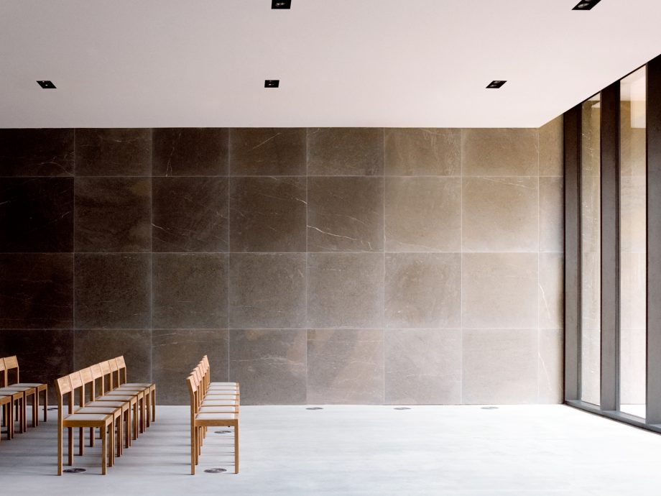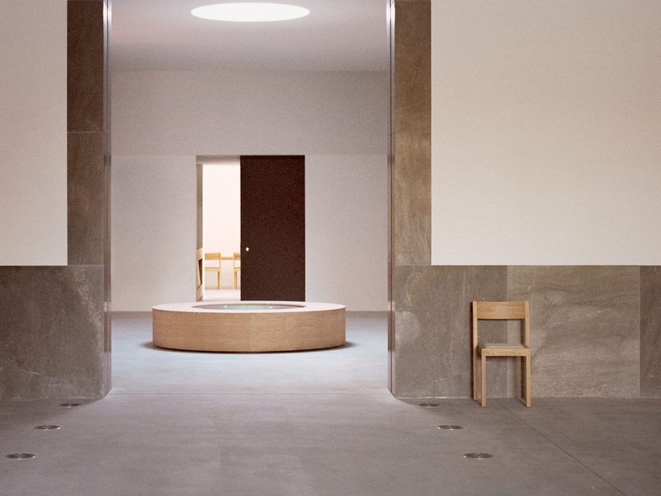Loenen Pavilion
Loenen Pavilion is a multifunctional building dedicated to commemorating the Dutch victims during the Second World War and more recent international conflicts, located at the National Field of Honour in Loenen. The pavilion, with its 52 x 19-meter footprint, stretches along one of the five axes that are the foundation of the site, like a horizontal white line settled amidst slender birch and pine trees. The serene atmosphere and lack of intrusiveness have been achieved by sensitive architectural gestures, proposing a narrow and compact structure, intimate yet open and inviting; obscured by tree trunks yet in clear view. Strategically placed stone-clad walls and roof perforations exposing treetops and open skies accentuate the alternation between open and closed. Sightlines are directed inward, outward, and through to maintain the fragile aura of light and tranquillity, while the functions flow logically into one another. The main space is an auditorium dedicated to assemblies and funeral services for the nearby National Veterans Cemetery, opening up to a multi-purpose room serving both as exhibition and information space and finally a condolences area. Gently detached of any religious connotations, the pavilion conveys a calming natural atmosphere to its interiors, thanks to the unconventional open spatial configuration, the abundant natural light and the elegant choice of materials.
