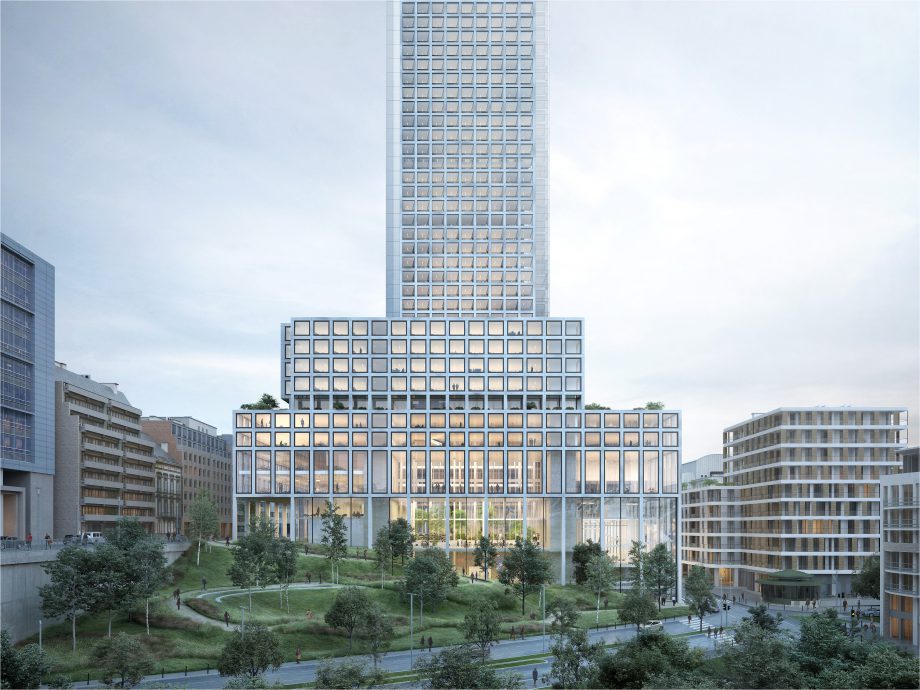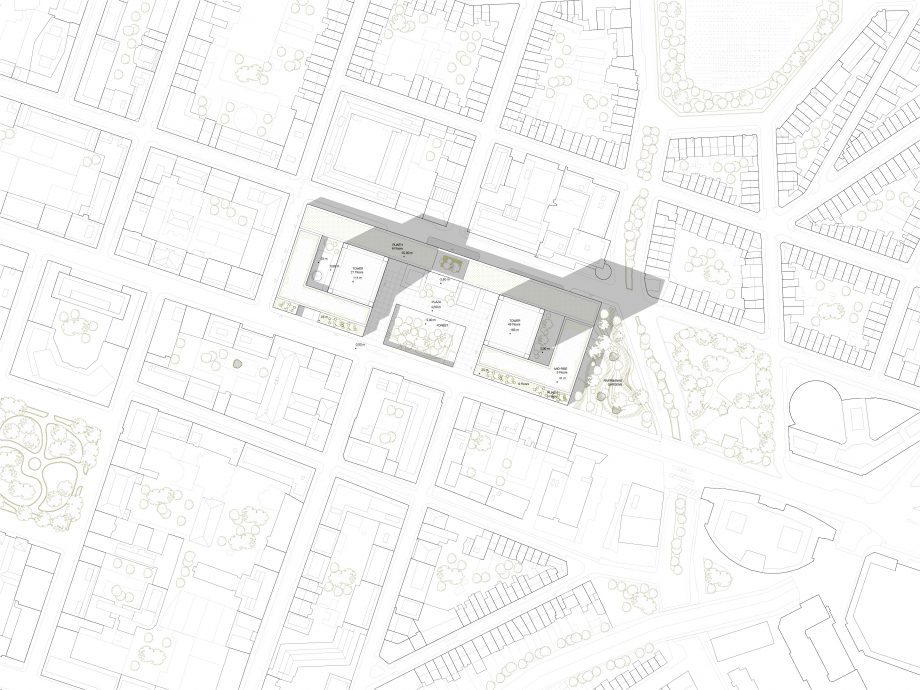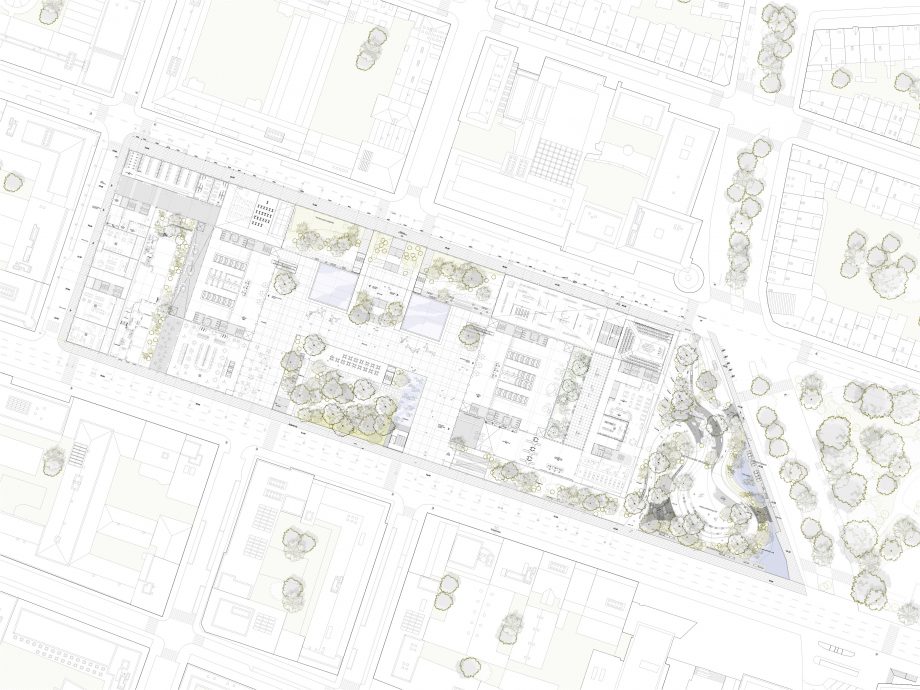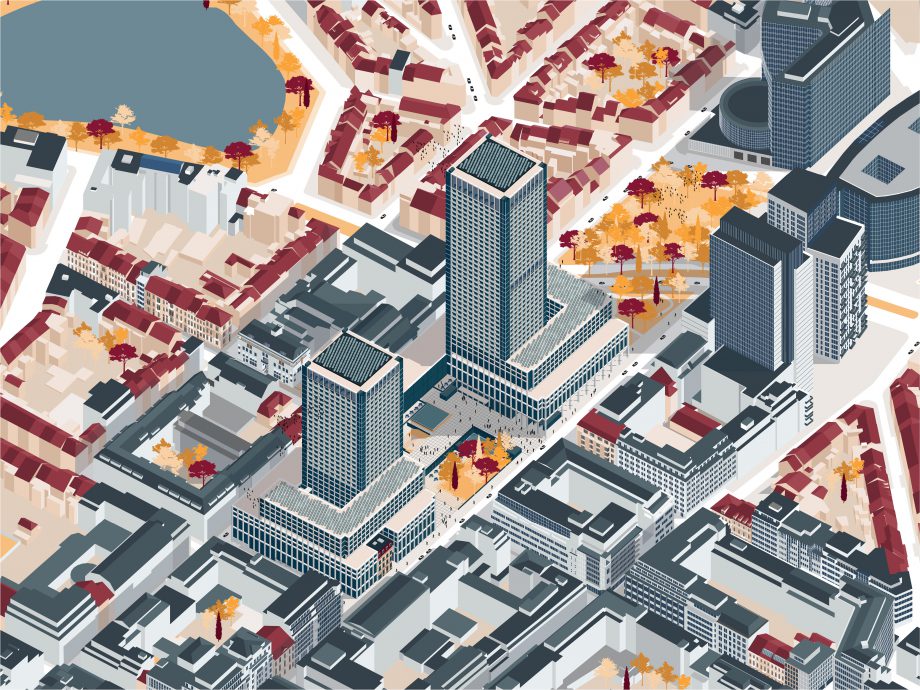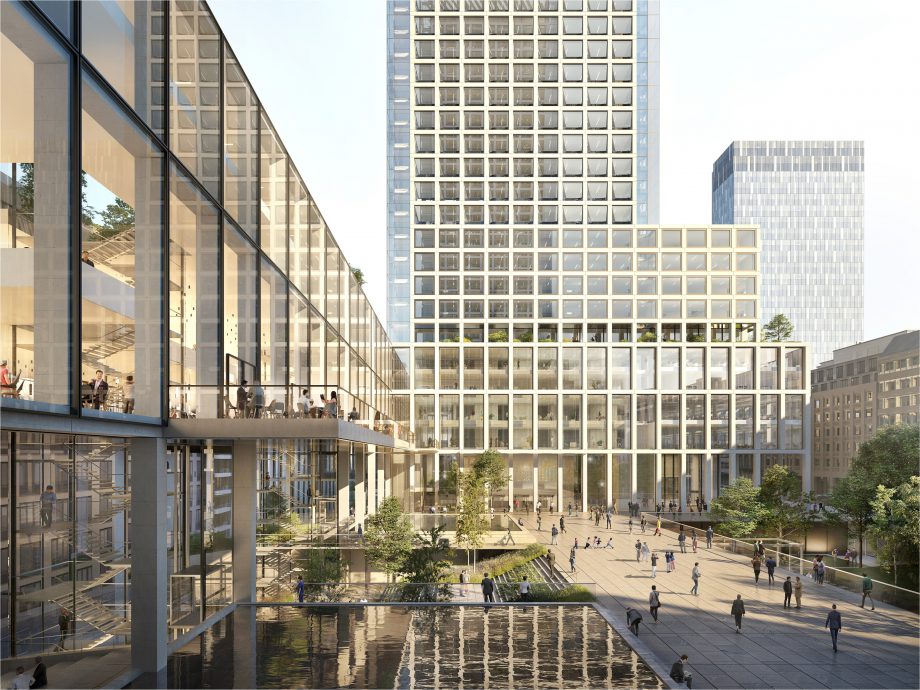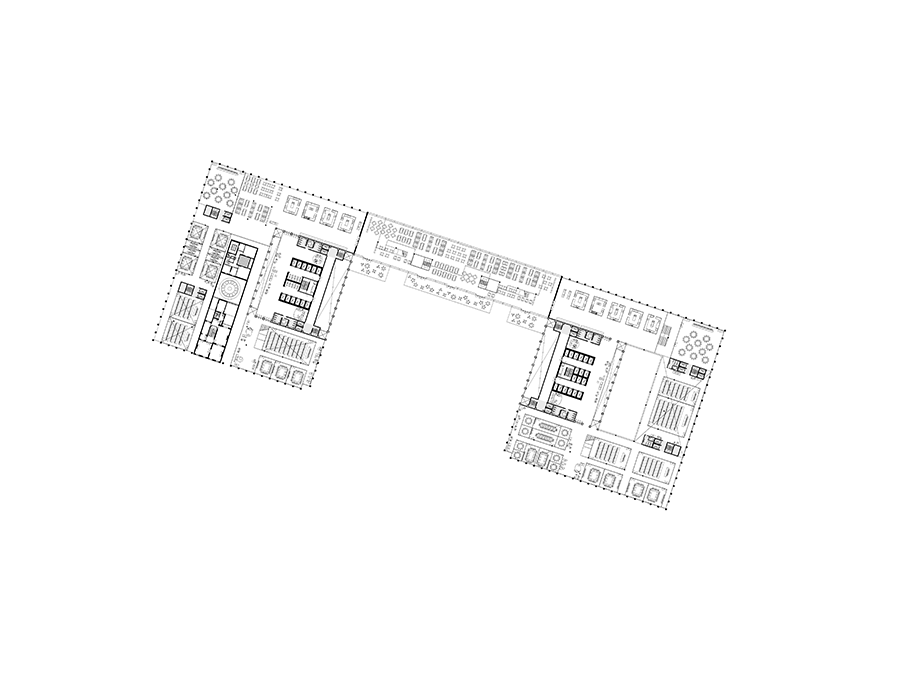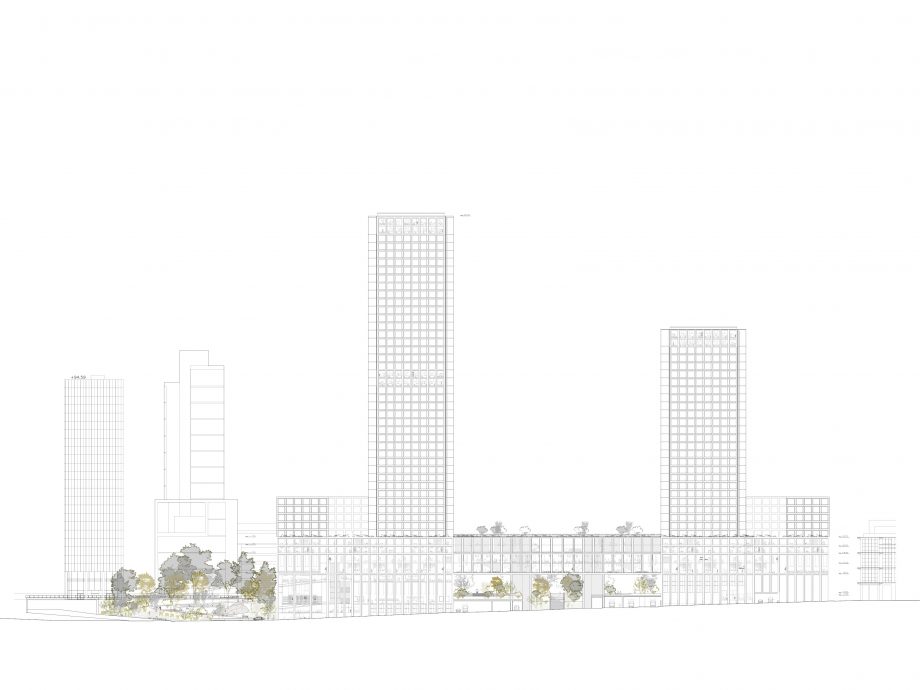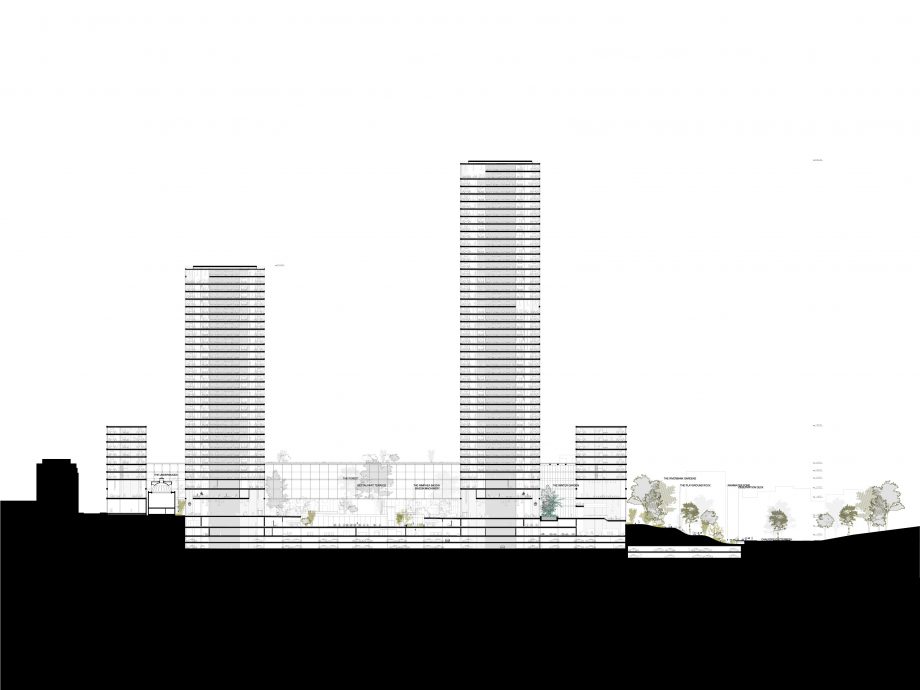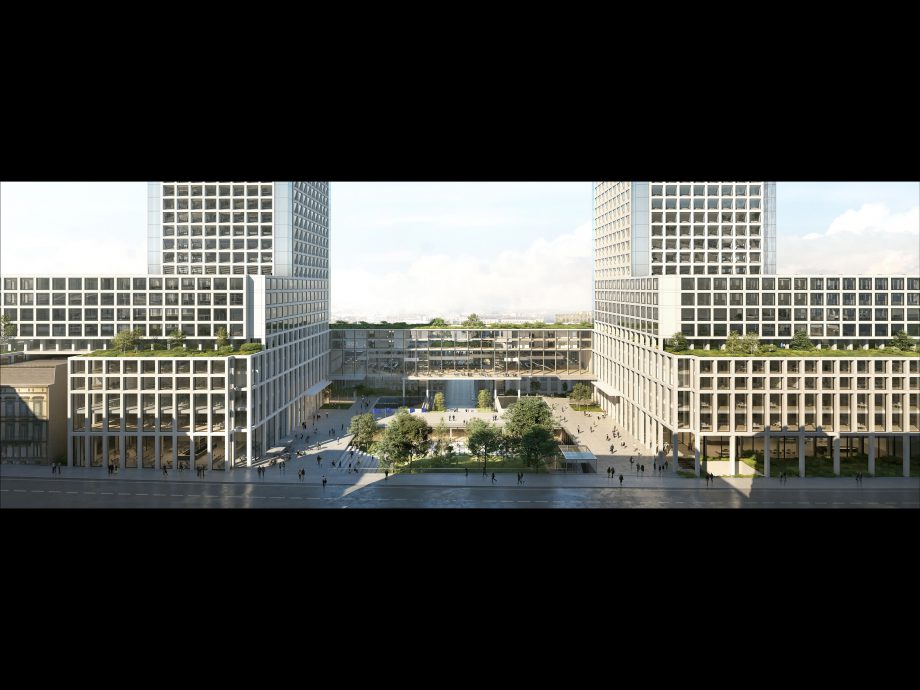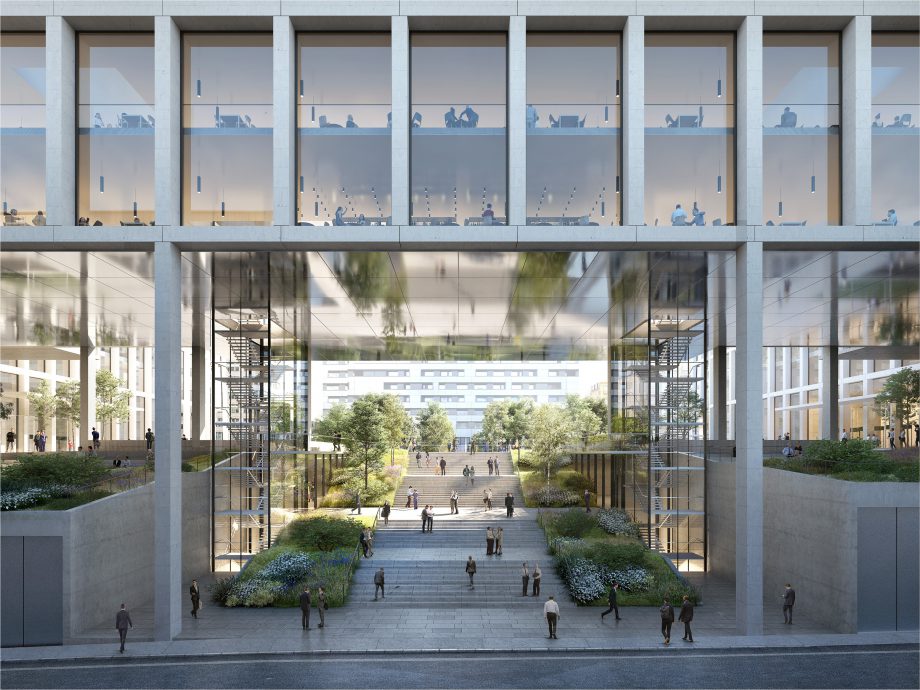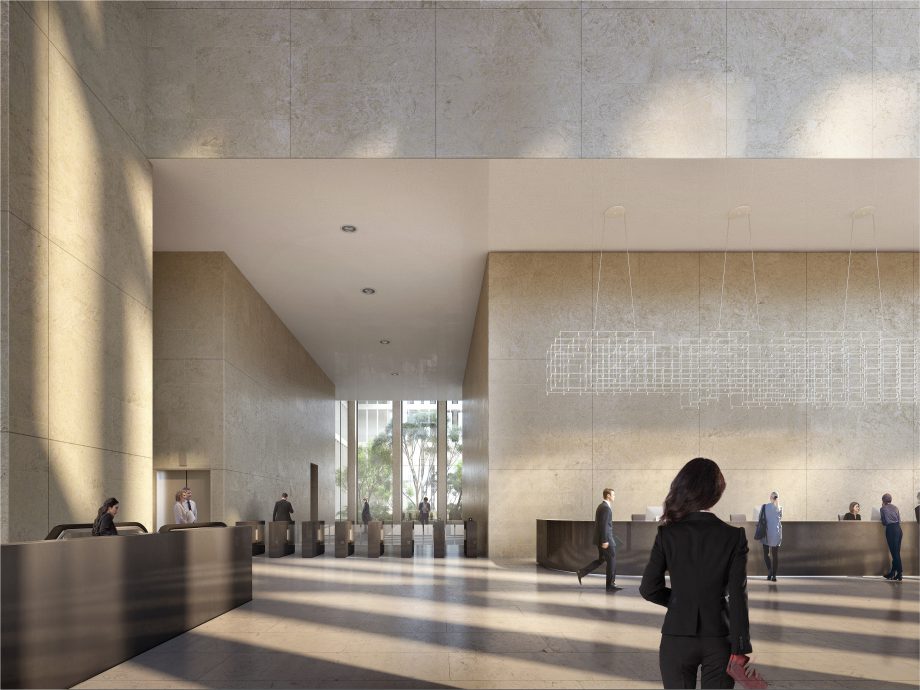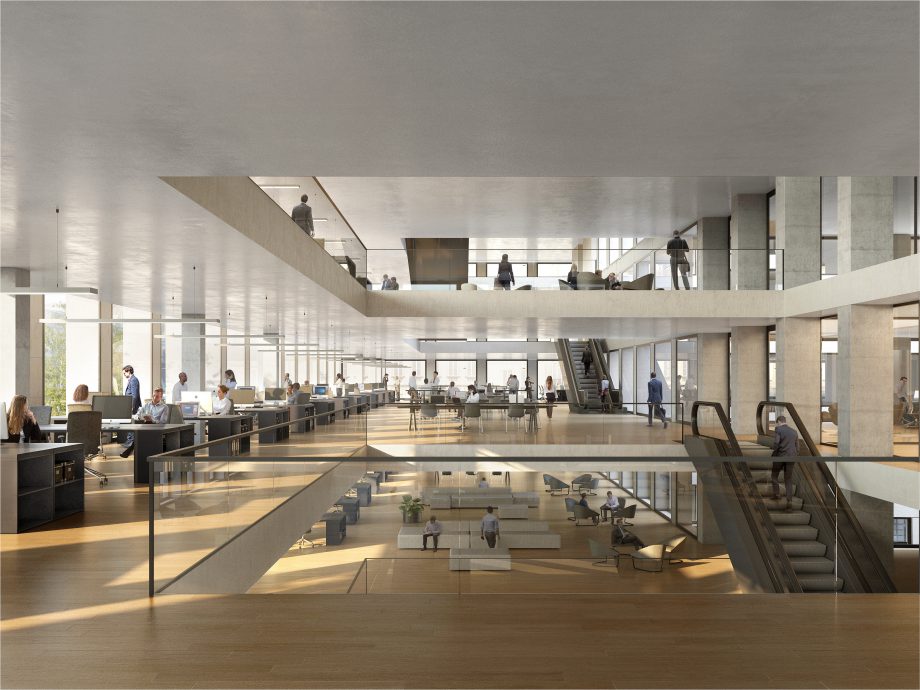Loi 130
Loi 130 is an invited international competition issued by the European Union in 2018 for the most important current real estate project in Brussels: the redevelopment of the EU premises at Rue de la Loi 130. With a total area of 190,000 m², the new inner city complex should include office towers, two childcare centres, a visitor centre, restaurants, shops, public spaces with green areas, a new entrance to Maelbeek metro station, all with the highest possible level of security. The projects aims to bring to the segregated urban scenario of the European Quarter, two rightly-scaled public spaces, a square and a garden.
The built complex is designed around these two entities – physically rooted in its environment, aligned and merged within the Brussels urban fabric. The design leitmotiv simply is the creation of space, in different declinations. Boxes are sunk underground to create a public space on the plaza. Patios are carved in the built volume to allow natural daylight to penetrate. Shafts pushed to the facades of the towers enable bright flexible floorplans and expose the sustainable functioning principles of the building. According to these principles, the project works as a bright, flexible, efficient machine and challenges the common definition of outdoor spaces, hybrid buildings and high-rises.
