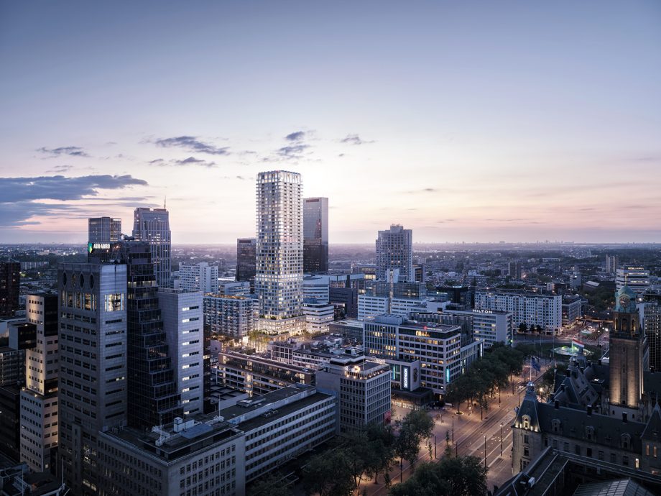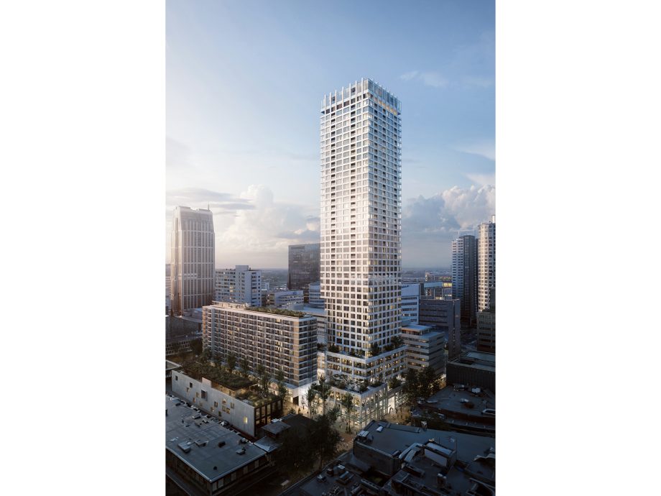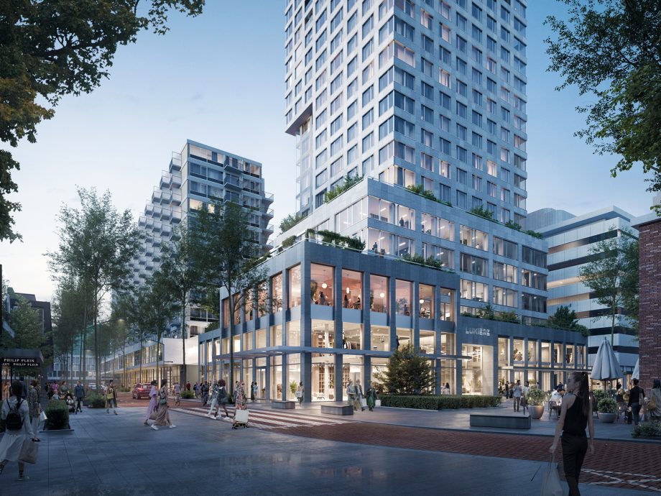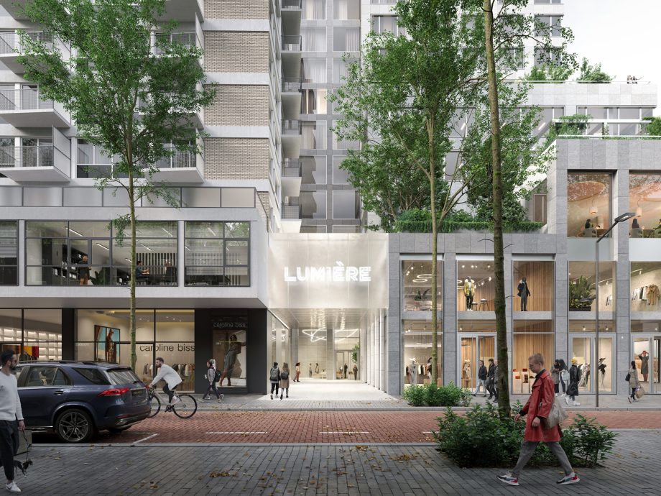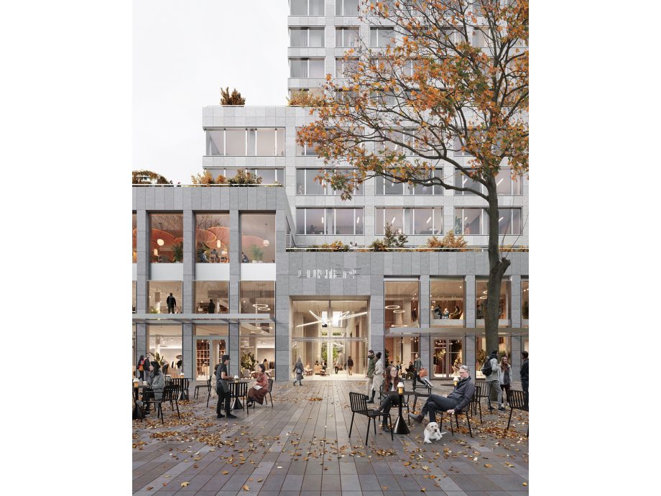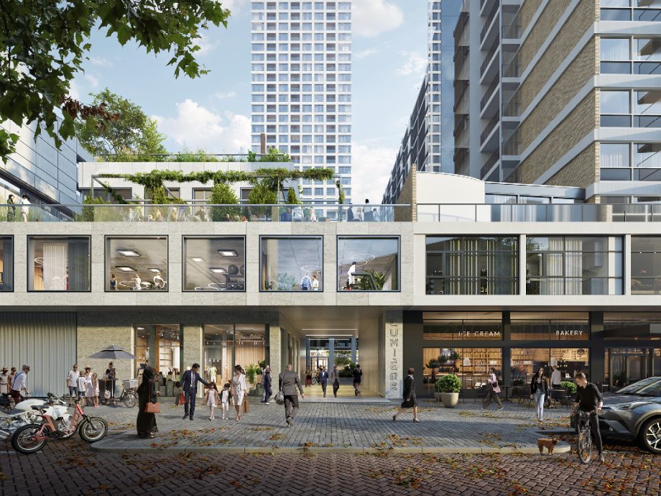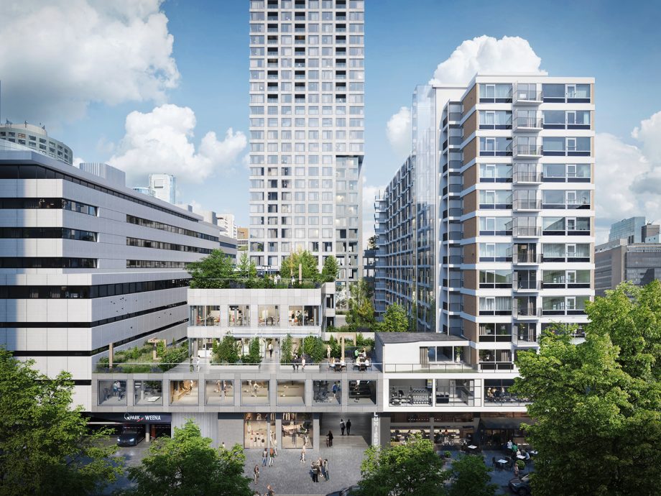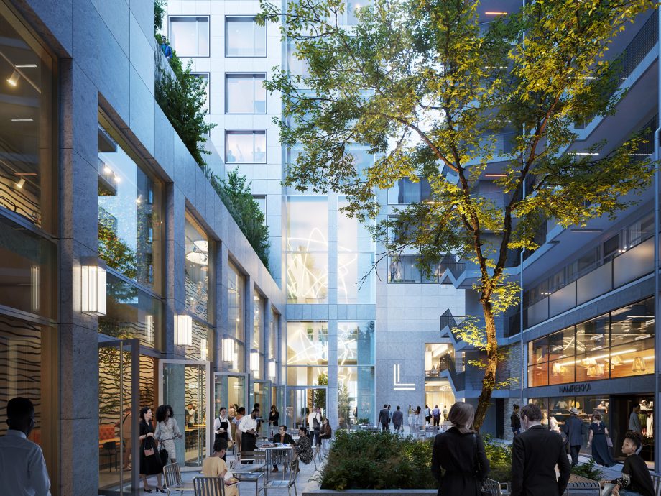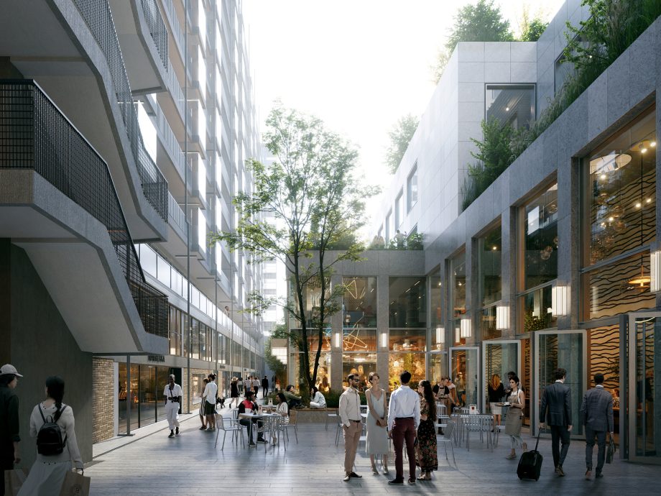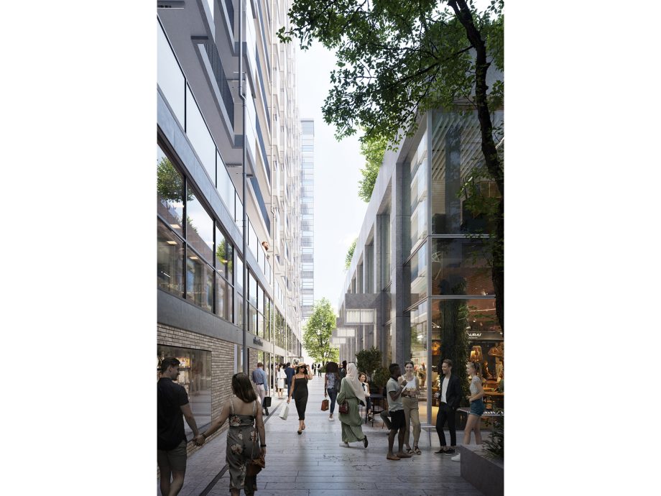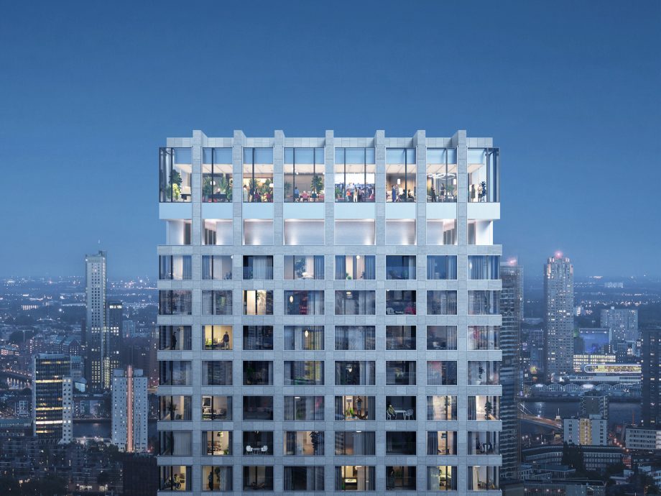Lumière
Lumière is an ambitious plan for a 155m tower with a publicly connected and locally integrated plinth. Positioned between the Lijnbaan, Kruiskade and Karel Doormanstraat, the plinth spreads out to connect to the surroundings. It becomes a semi-public city block while keeping the monumental buildings of the Lijnbaan ensemble intact. After slight setbacks in the volume, the tower rises from the base. The sleek natural stone facade increases in transparency towards the top and includes loggias for all apartments. A majestic crown contains penthouses and shared spaces for residents, such as a common living room and winter garden. Lumière provides a qualitative impulse by combining 263 apartments, a hotel with 160 rooms, shopping, working and recreation into one mixed-use project. Commercial functions and facilities occupy the ground floor, along with a large atrium at the foot of the tower leading to entrances of the hotel, offices and apartments. The current Lijnbaanhof will be transformed into an intimate yet lively passage with workspaces, a cafeteria and other amenities. Green accessible terraces with seating areas and various nesting facilities run along the courtyard and up the tower via the setbacks, embedding the project in the natural environment of Rotterdam.
