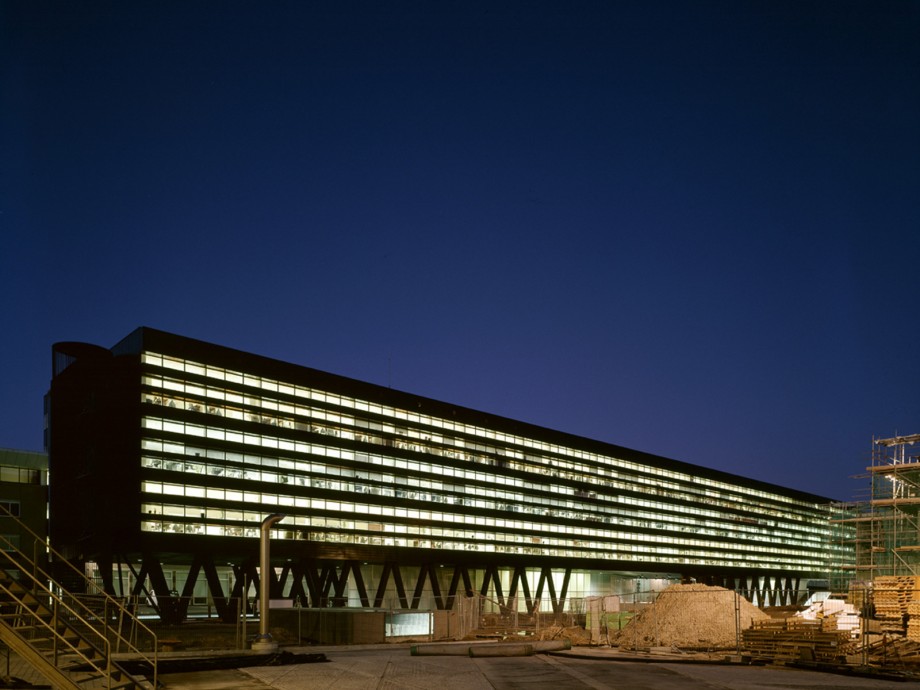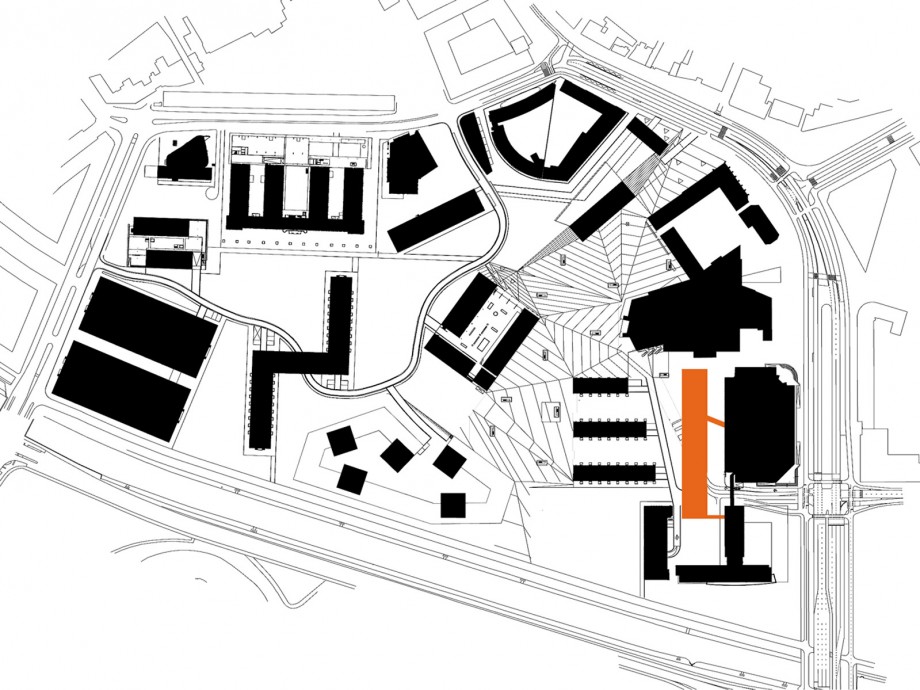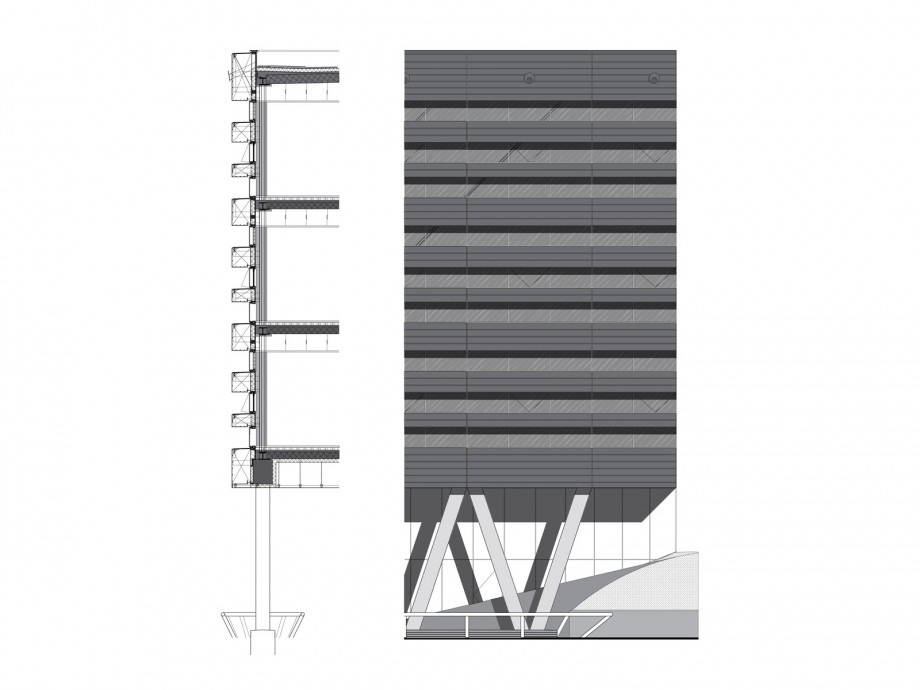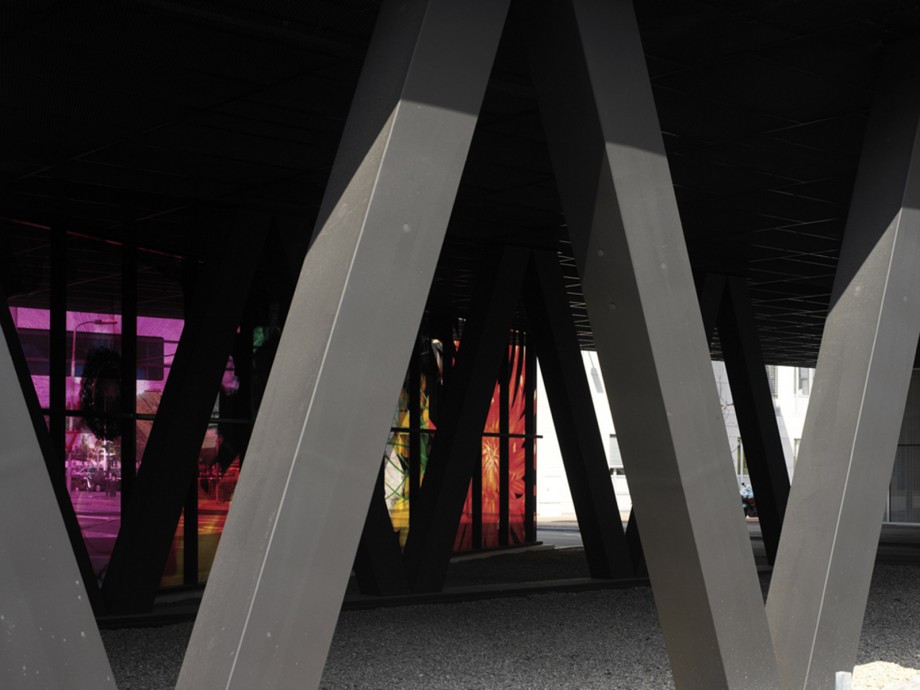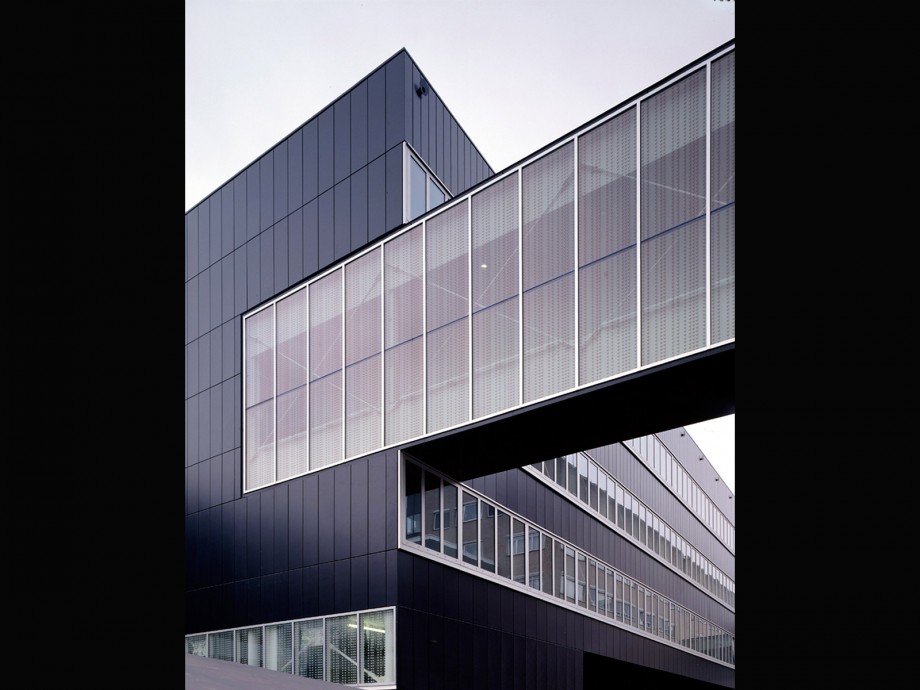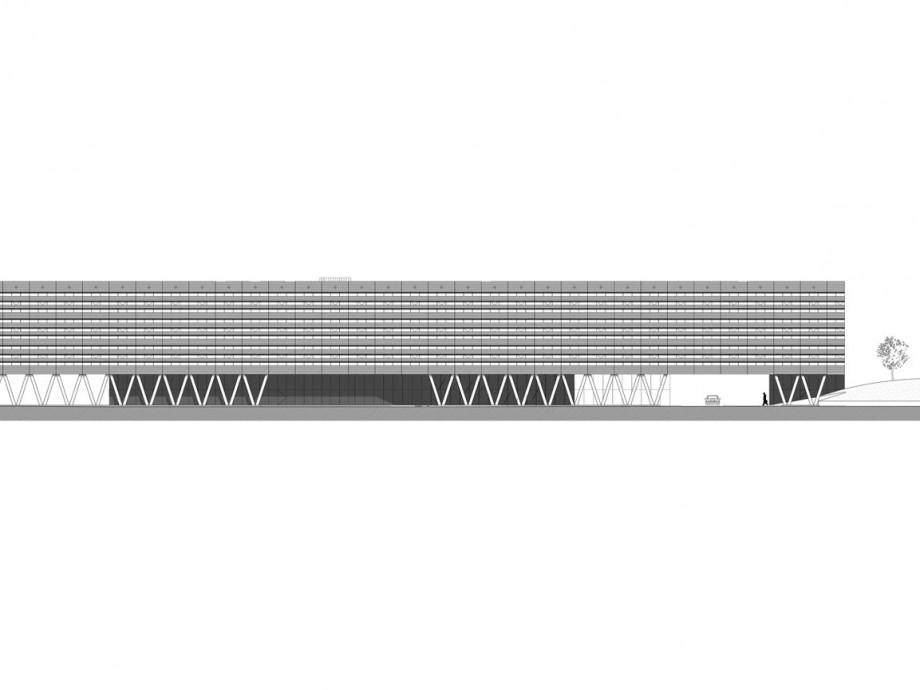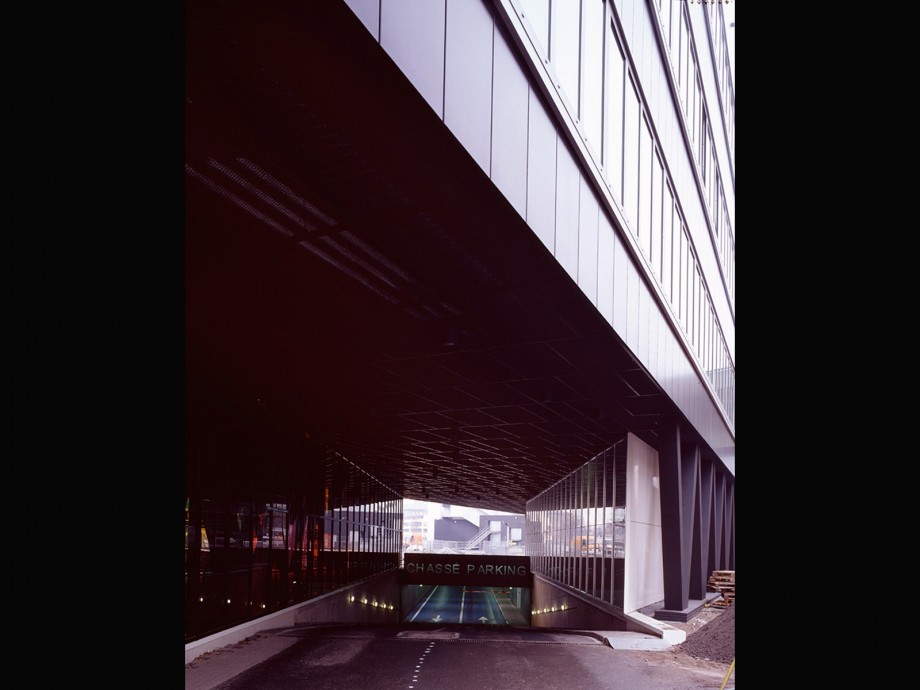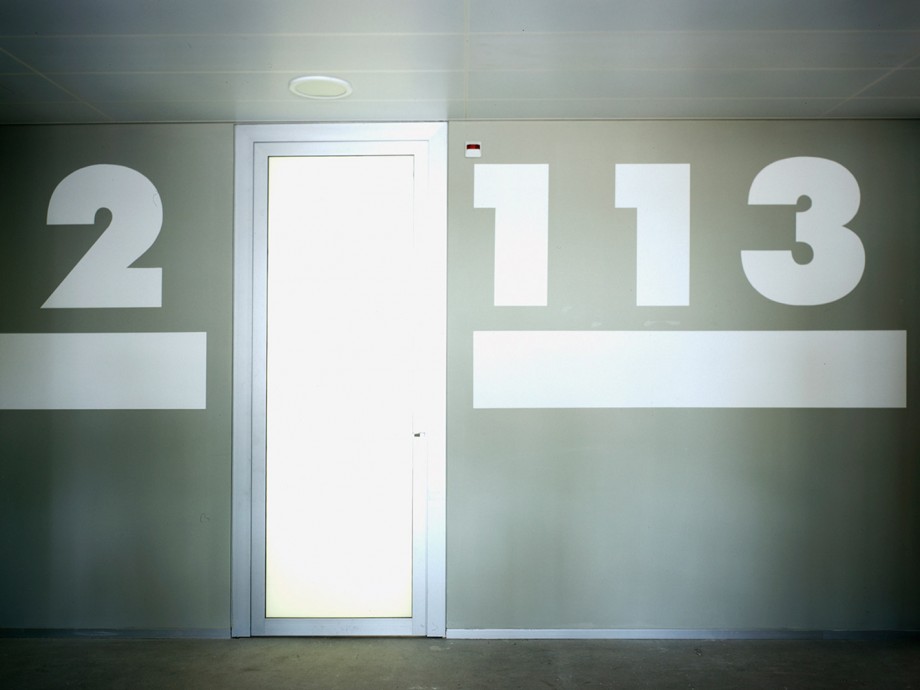Municipal Offices
The Municipal Offices are part of the development of the Chassé Terrain master plan in Breda. The programme (office spaces) and the envelope (a long structure hovering over a logistics area) were already set out. Taking the rectangular box as a starting point, the optimal width was sought for a central corridor with one and two-desk offices on one side and large office spaces on the other. The building has a horizontal emphasis, giving it presence, and it also functions as a diagonal roof over the entrance to the underground car park. The south façade consists of alternating strips of steel and glass. The north façade has large windows which become slightly smaller per storey as a response to the amount of ambient light higher up. The new building is a black box on a light and open base. Frosted glass volumes beneath the building light up at night like lanterns.
