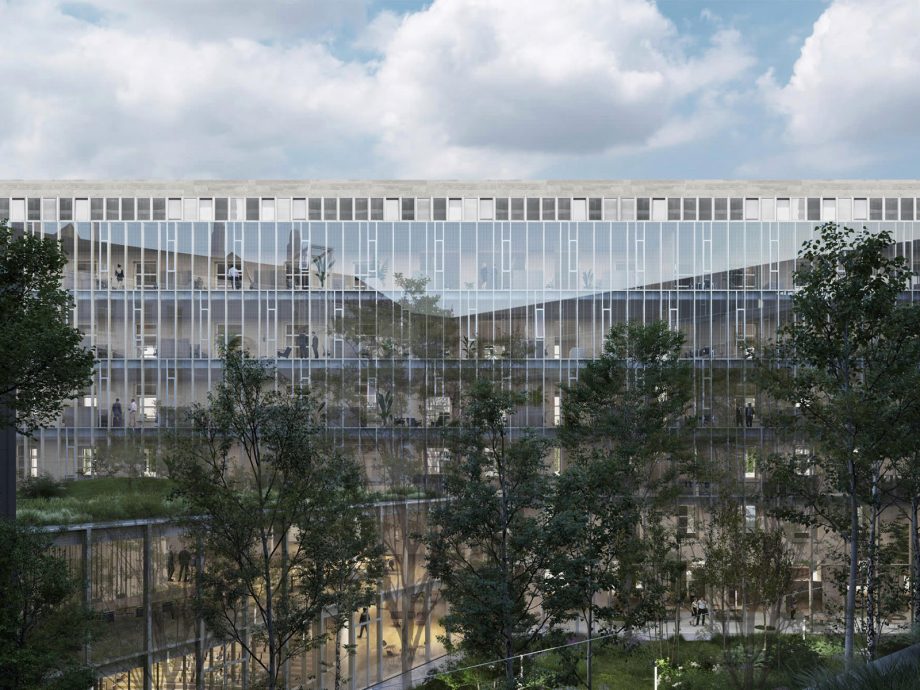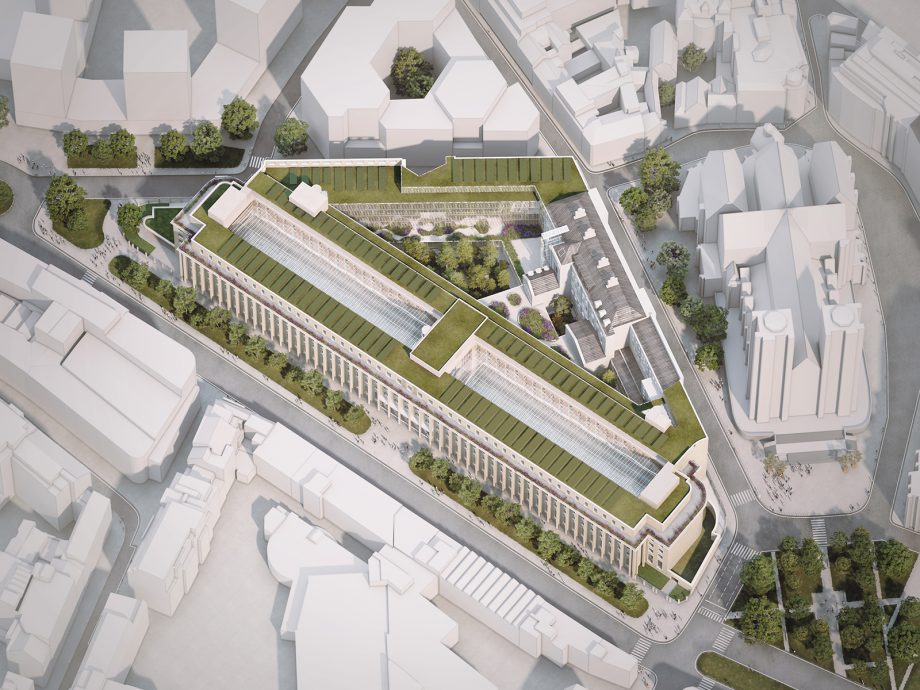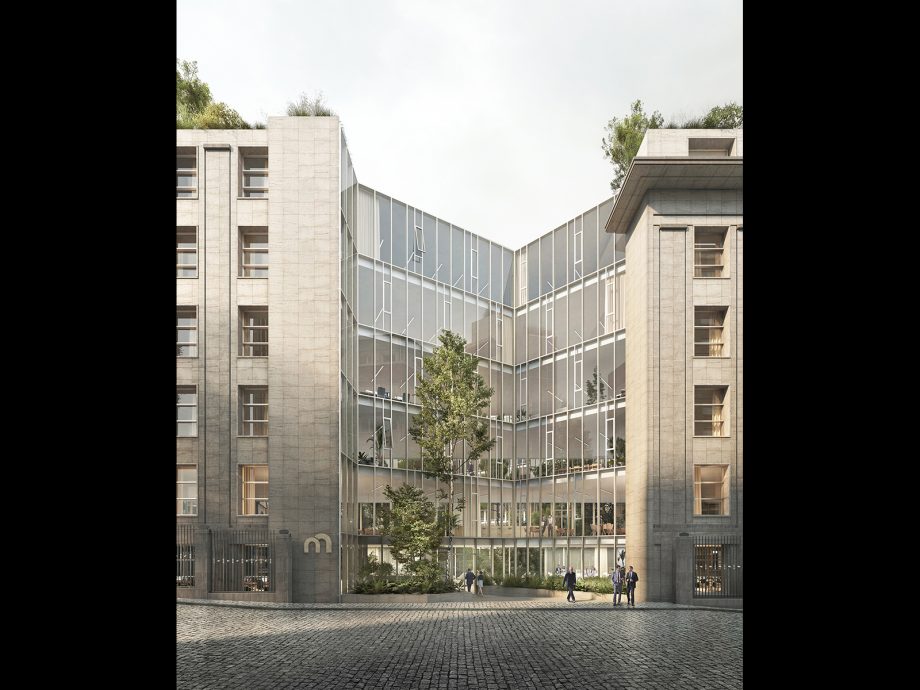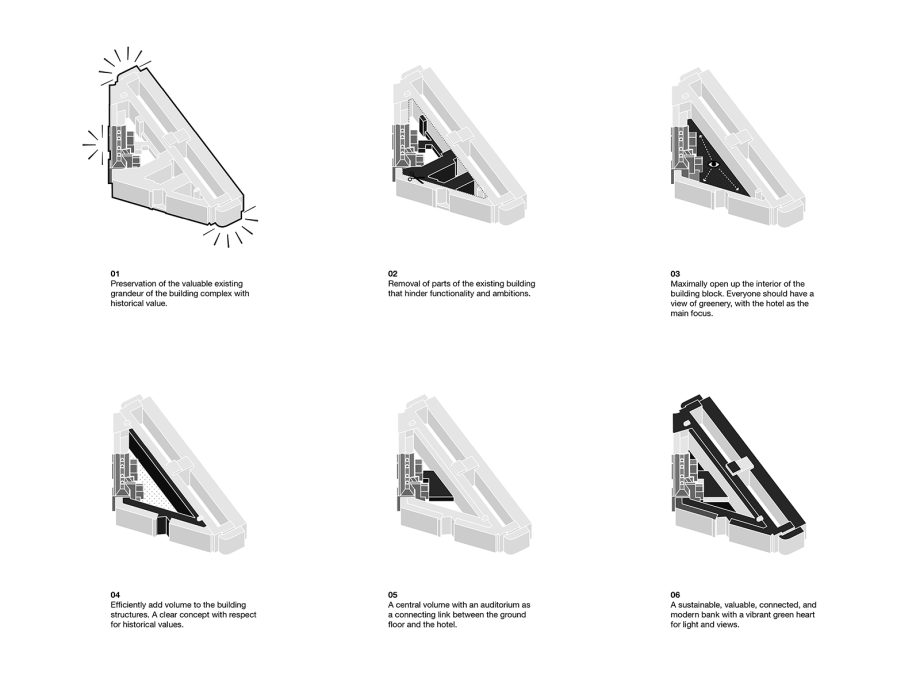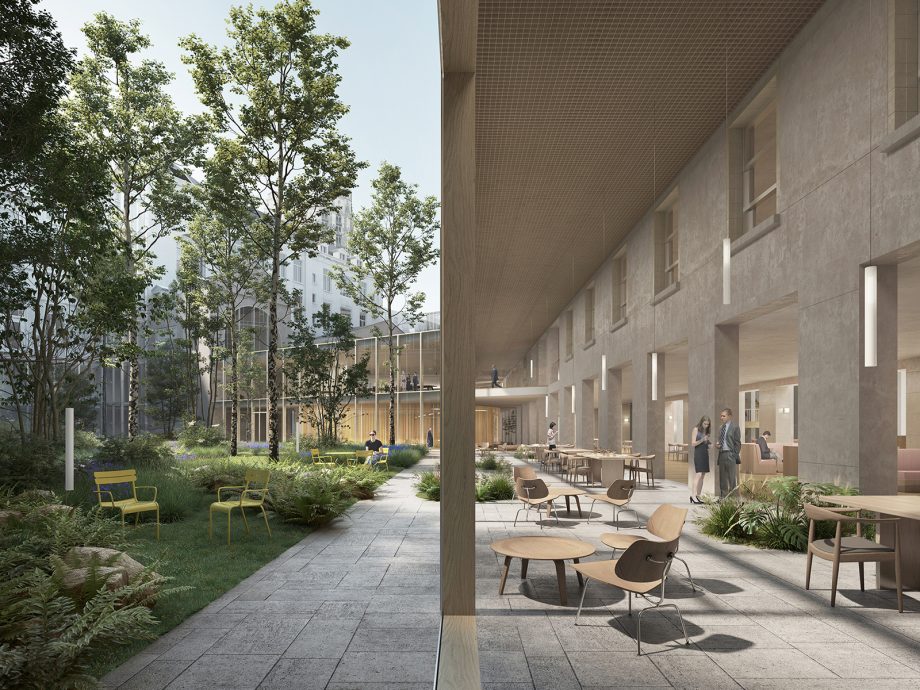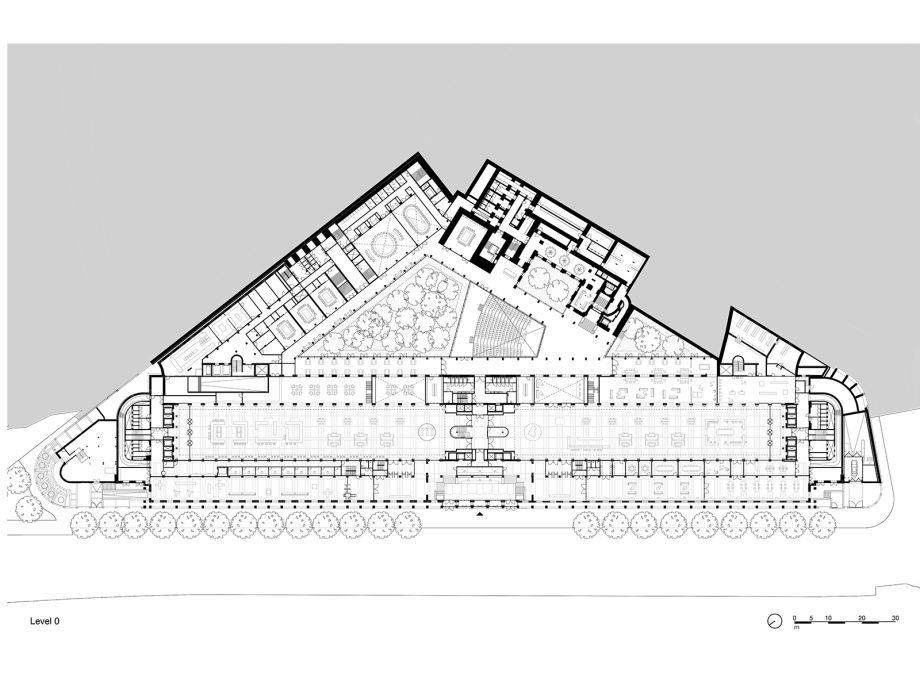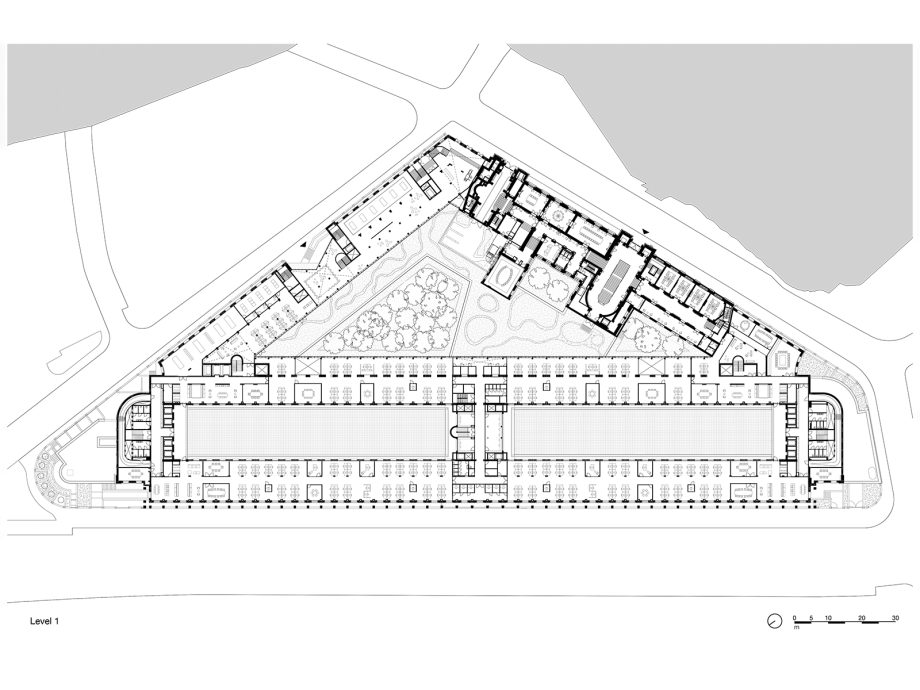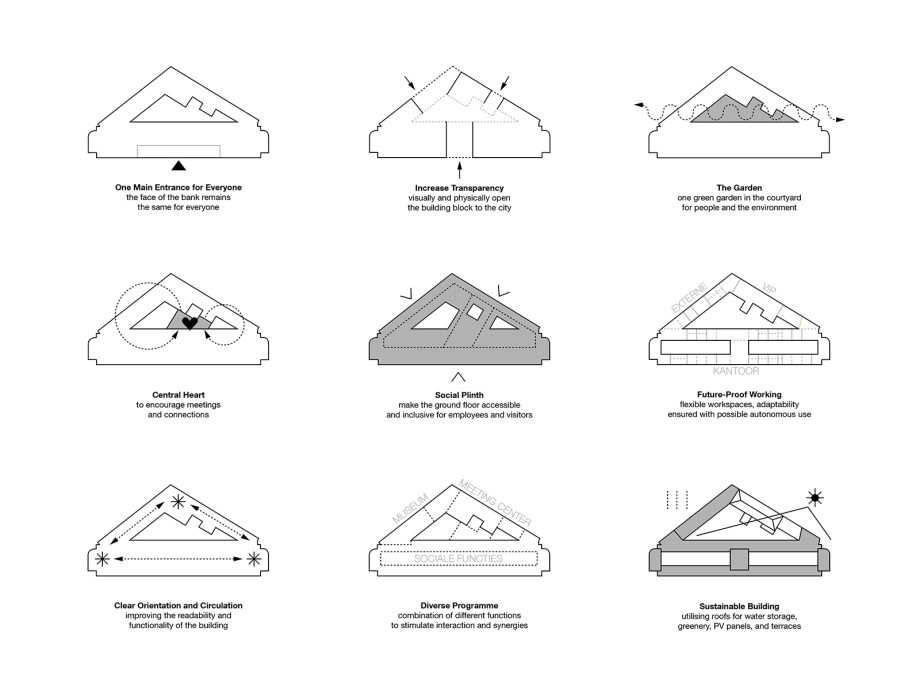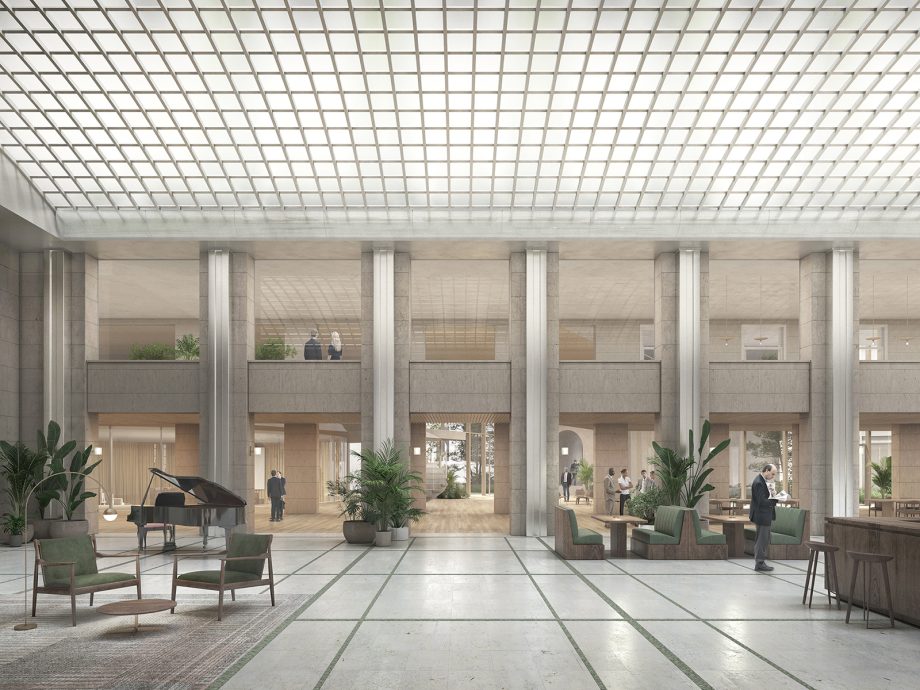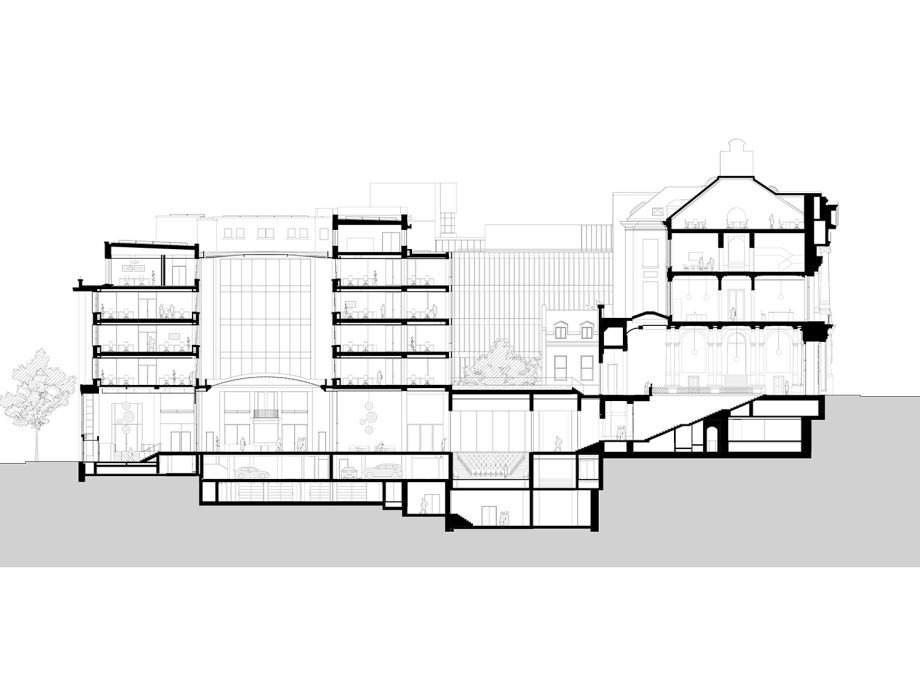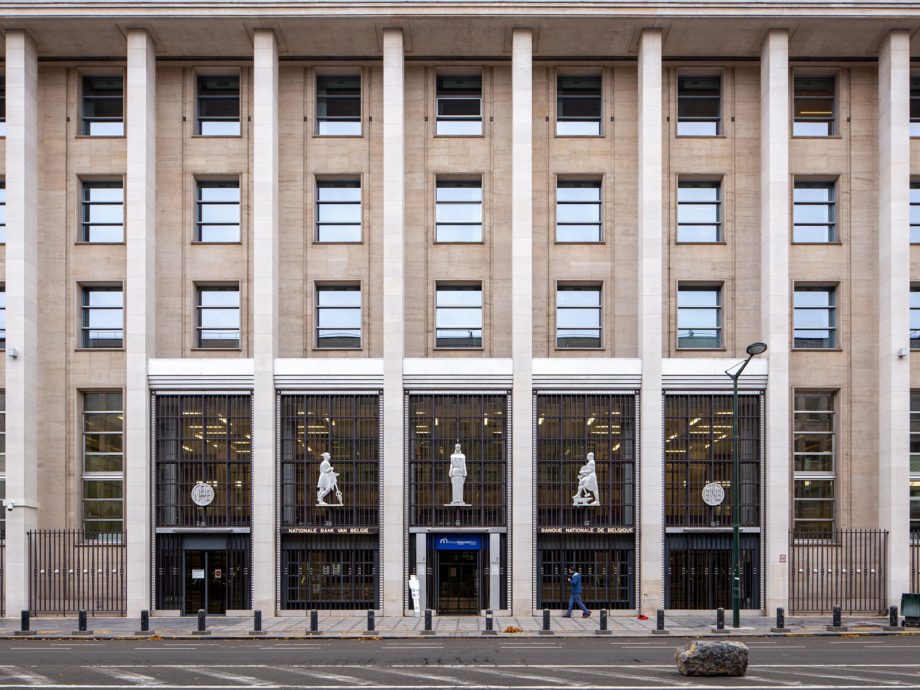National Bank of Belgium
The National Bank of Belgium (NBB) is set to renovate its headquarters by 2030. This project will create a modern, sustainable workspace, consolidating operations into a single building, NBB1, in Brussels. The renovation addresses the current inefficiencies and high energy use of the dispersed buildings, reducing the occupied surface area from 217,000 m² to about 80,000 m² and aligning with the Bank’s sustainability and social responsibility goals.
NBB1, located on Boulevard de Berlaimont, consists of historic structures from the 1860s to the 1960s. The renovation will retain these valuable heritage components while transforming the space into a future-oriented environment. Key features include removing restrictive elements to create a spacious courtyard garden adjacent to the former counter hall and enhancing natural light and green views. Strategic voids will improve vertical connectivity, and some ground-floor areas will have double-height ceilings to increase spaciousness. The office wings will be expanded to ensure all workstations face the garden, with a new transparent facade blending interior and exterior spaces.
Efficient circulation will be achieved through direct access to the social plinth, new passageways, and improved visibility of lifts and stairwells. The design focuses on easy navigation and orientation for both occupants and visitors.
The renovation will transform NBB1 into a smart building, incorporating advanced lighting, ventilation, and heating systems to achieve significant energy savings. This ambitious plan reflects the NBB’s commitment to sustainability, modernity, and the preservation of historical values, resulting in a headquarters that combines openness, beauty, and timeless grandeur.
