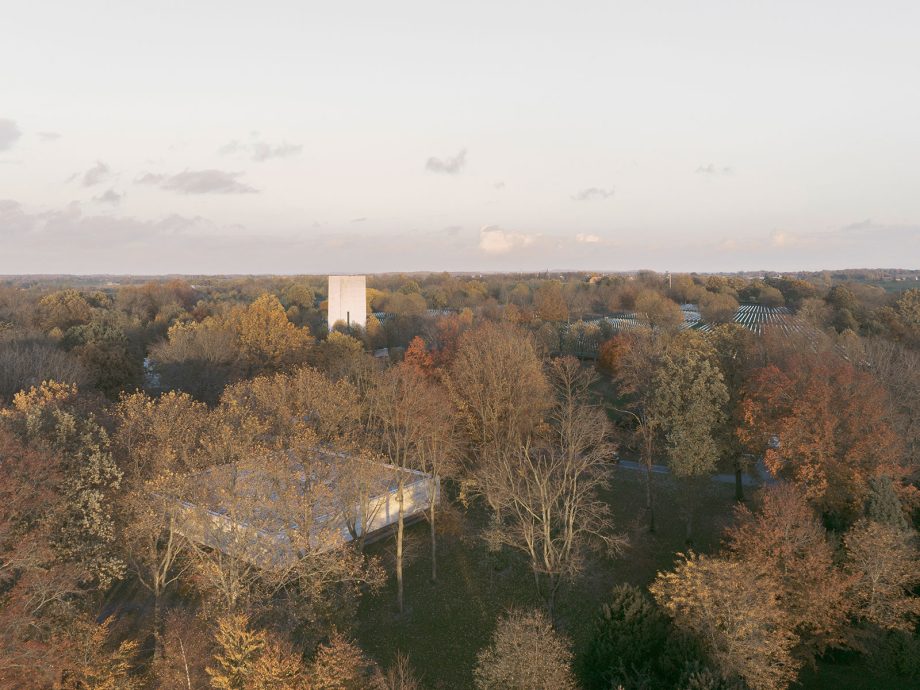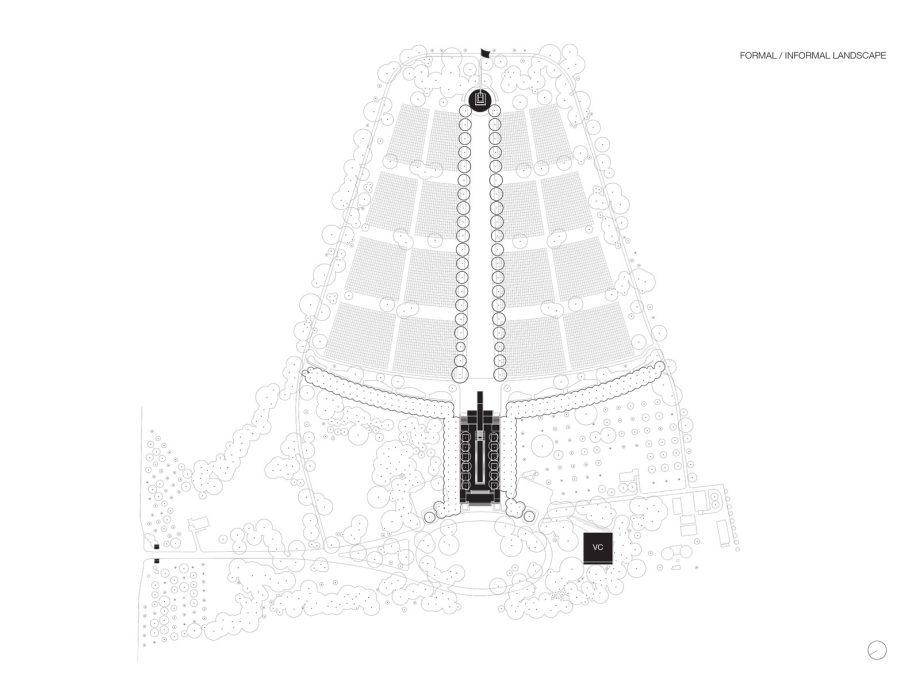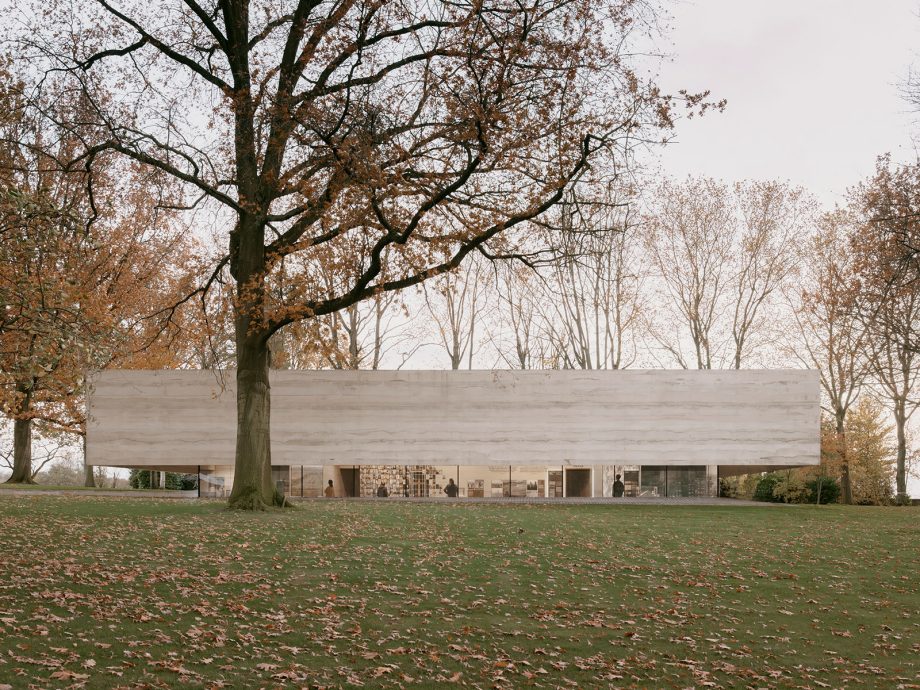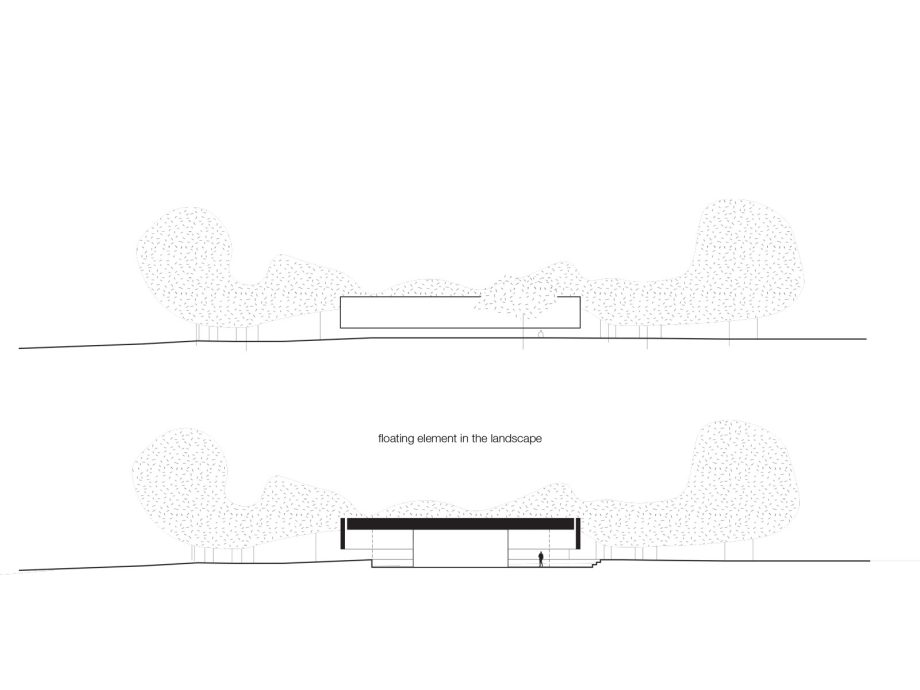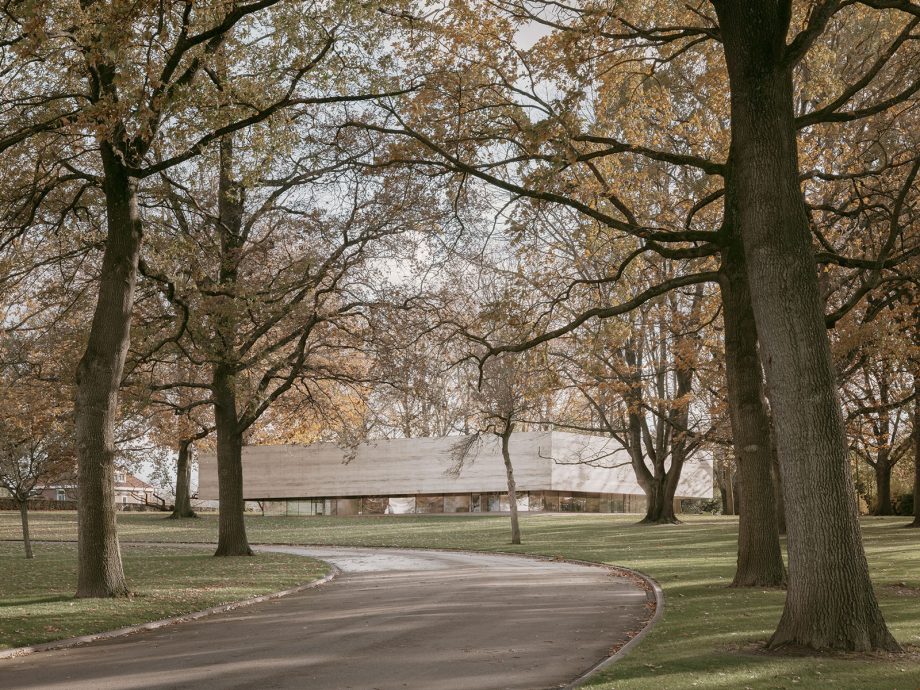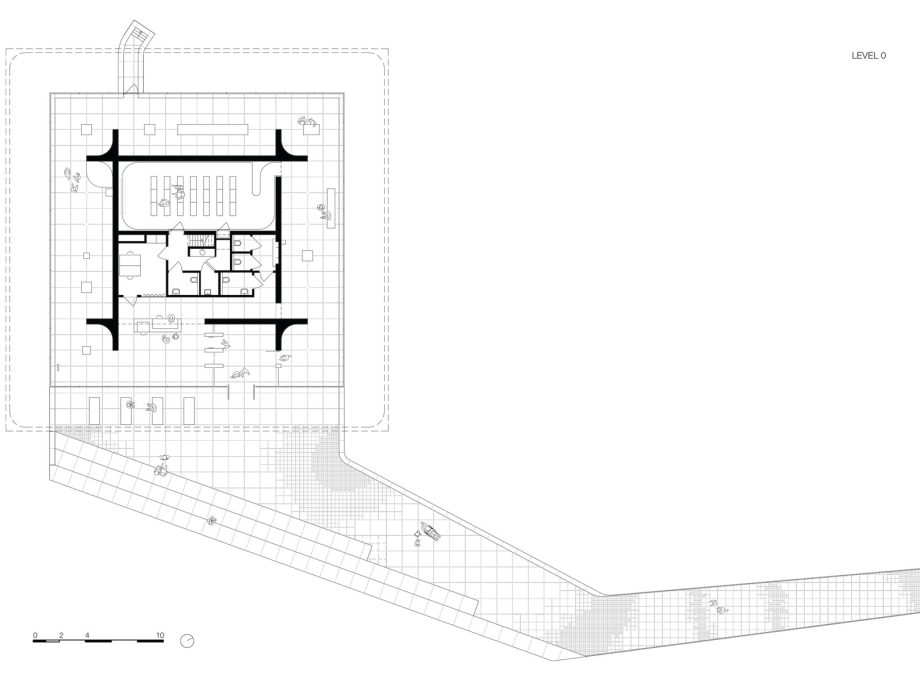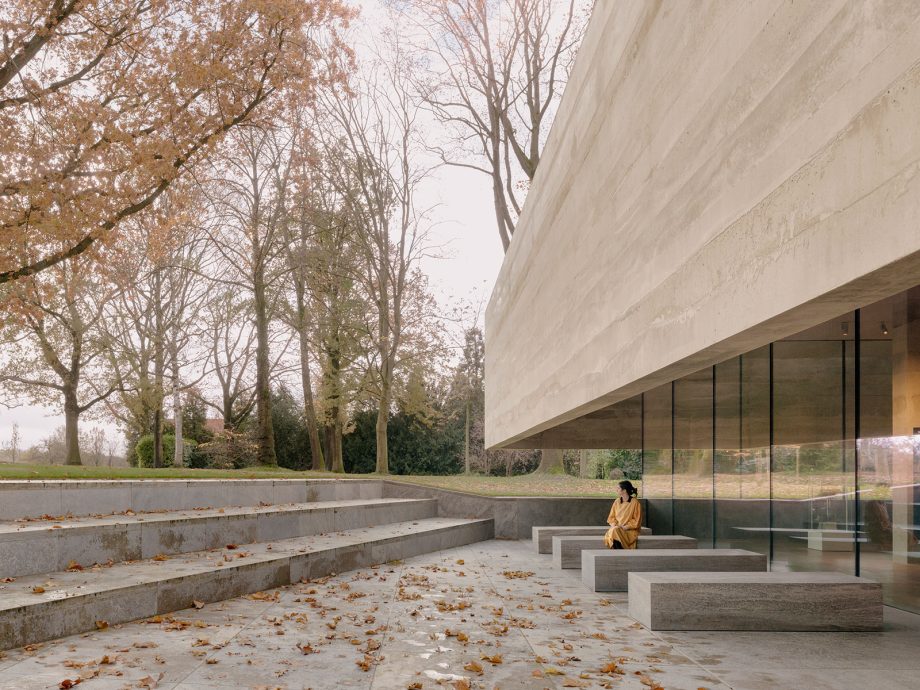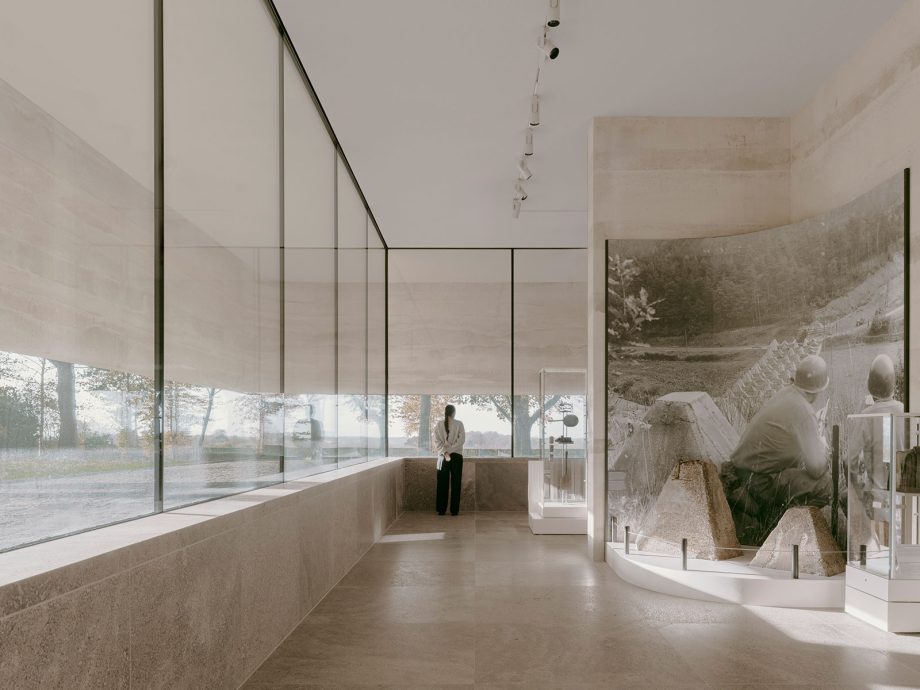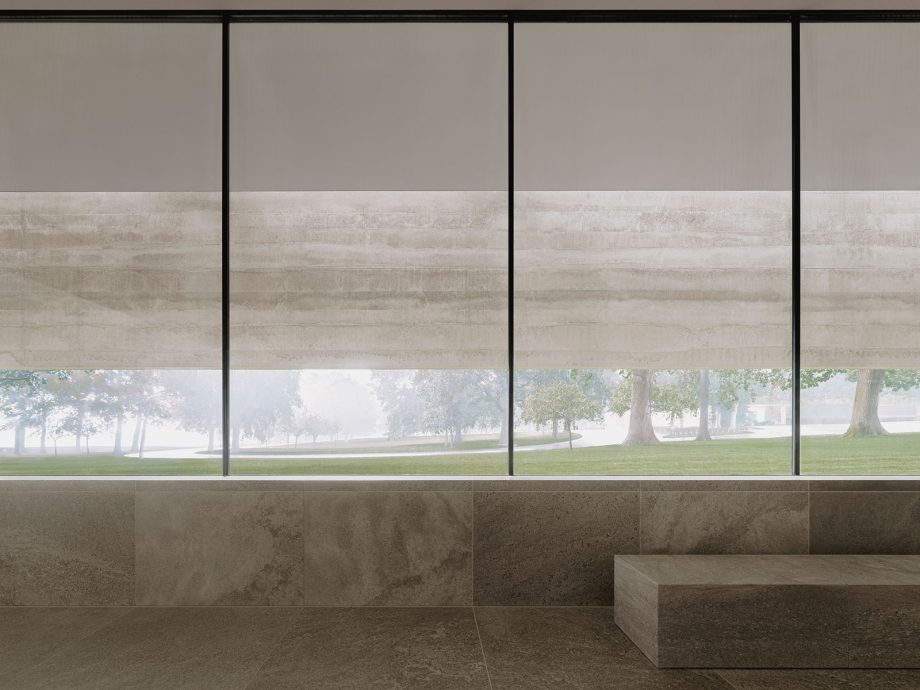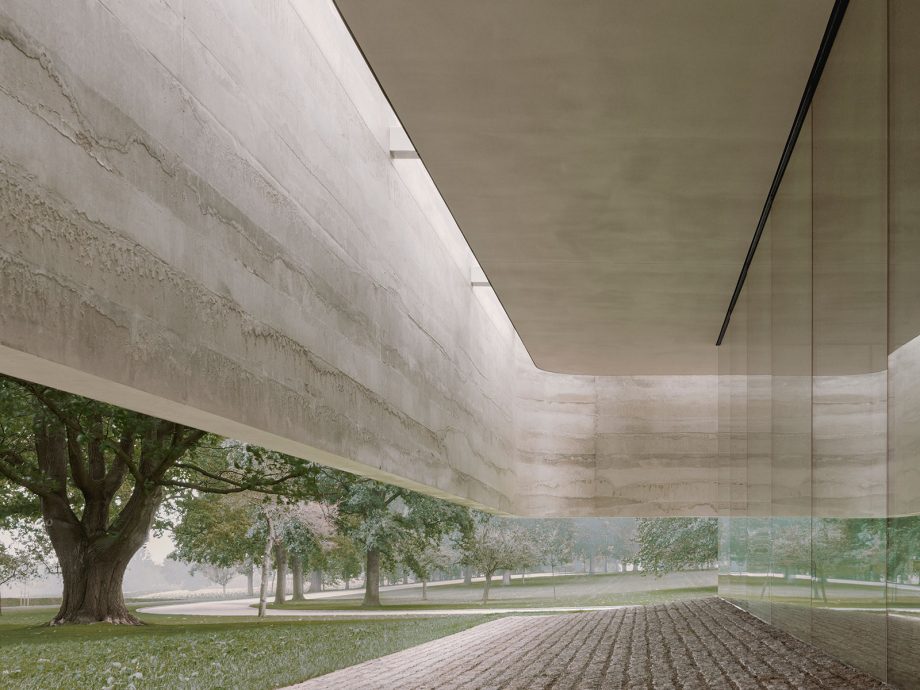Netherlands American Cemetery Visitor Center
The Visitor Center is part of the monumental ensemble of the Netherlands American Cemetery. Situated in the Limburg region in Margraten, it provides the visitors with a dedicated place for both learning and reflection, amid the tranquillity of the surrounding landscape.
With its entry plaza defined by rows of stone seating, the building claims its own space in the scenically choreographed setting, yet blends harmoniously into the greater whole. The plaza and pathway are recessed into the landscape and slope gently downward. The slow descent leads the visitor down to the protective canopy of the Visitor Center, which is made of aesthetic layered concrete.
Nestled within the frame of the fascia, the building is sunken into the sloping landscape, with the floor resting below ground level. Glass walls offer a unique panoramic perspective, allowing visitors to contemplate the typical surrounding topography and scattered trees from a lower vantage point.
At the centre of the structure, the walls form a 12 x 12 m square that supports the weight of the fascia. Inside this square is an auditorium, clad in paneling of warm American walnut, as well as service areas and restrooms, while the exterior walls of the square provide exhibition space.
