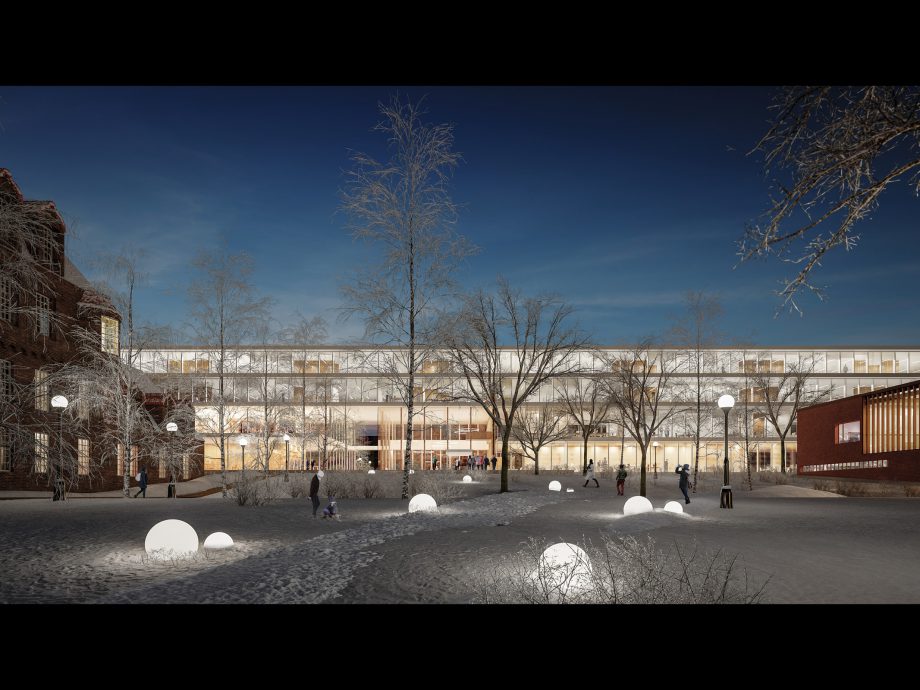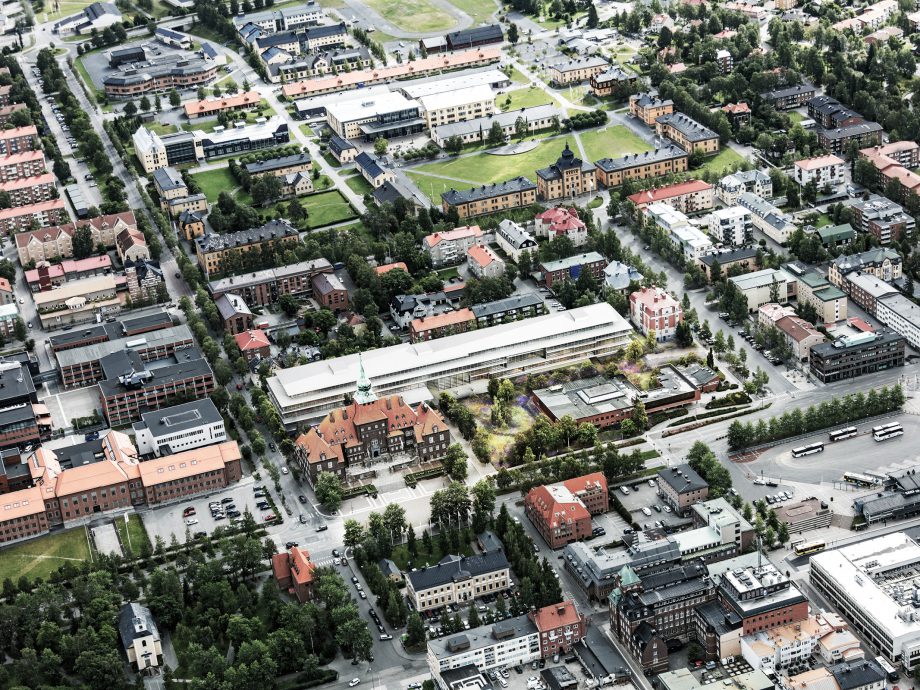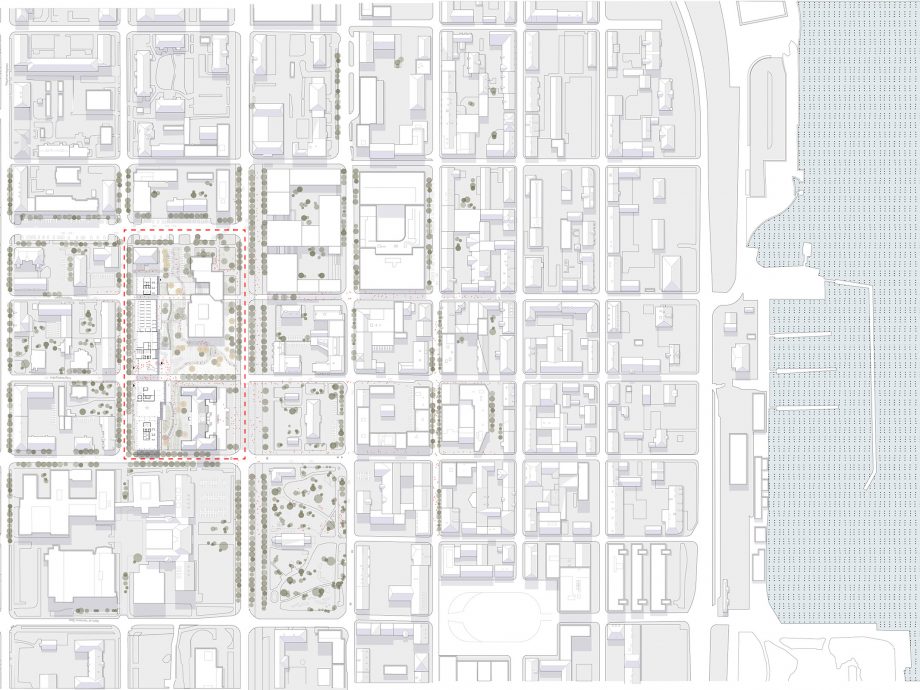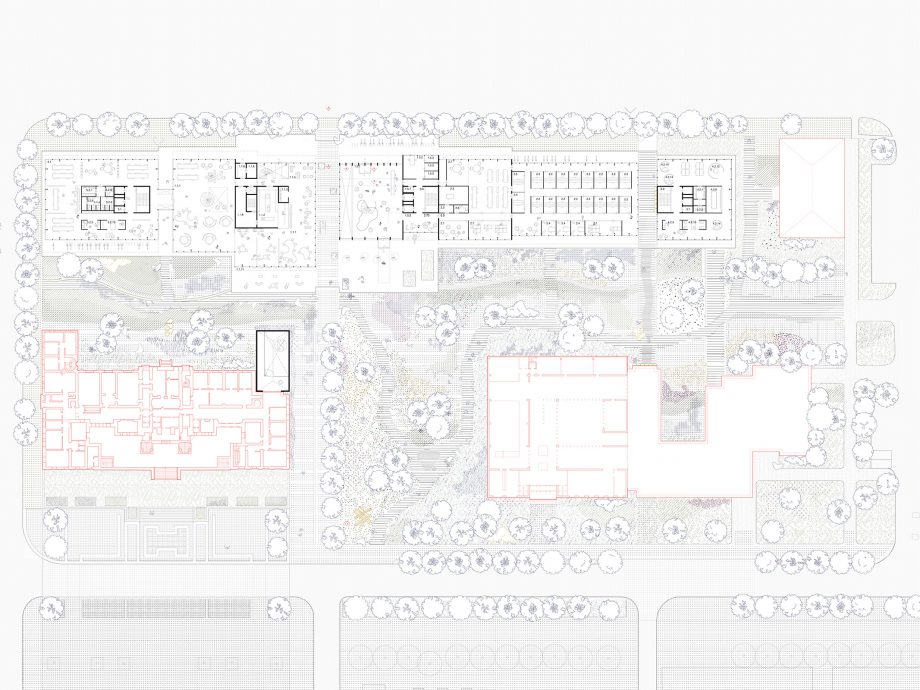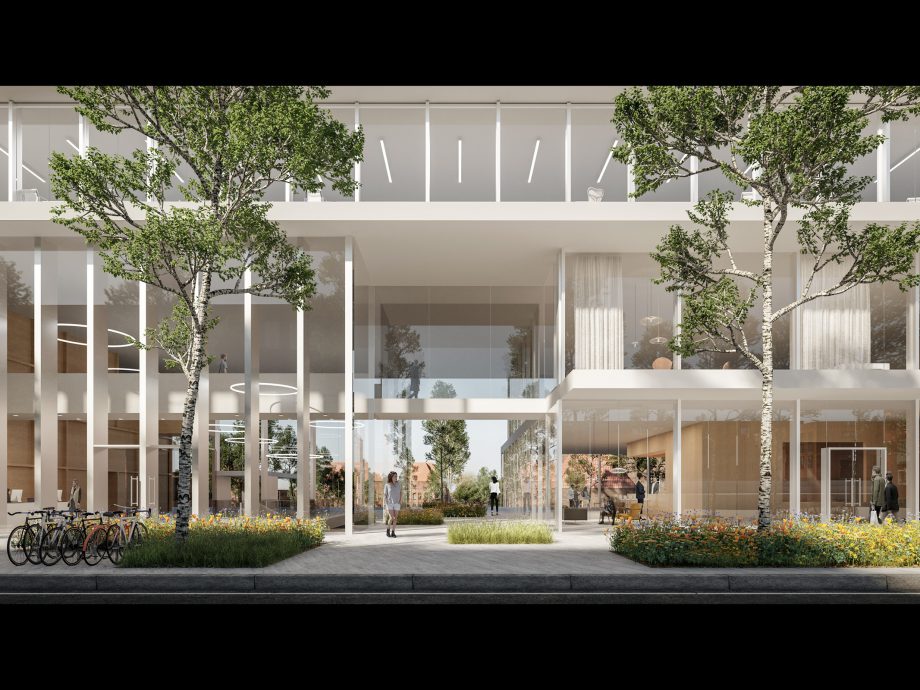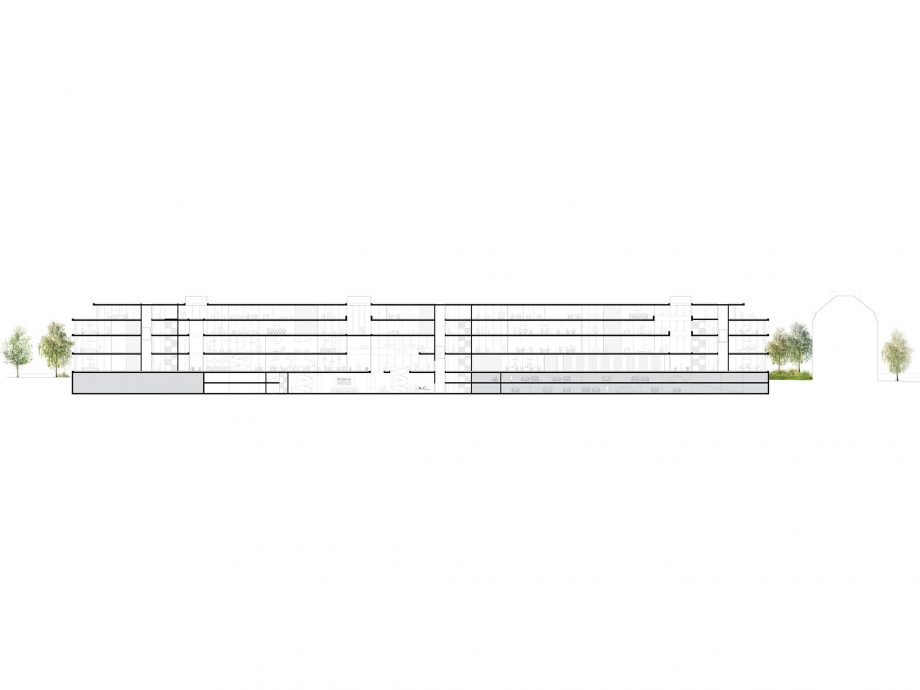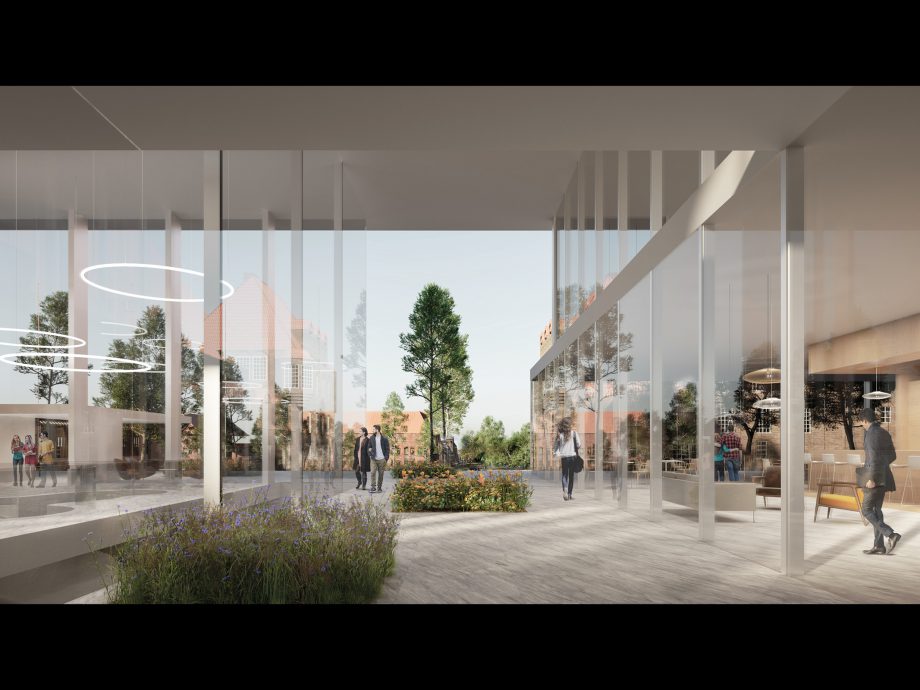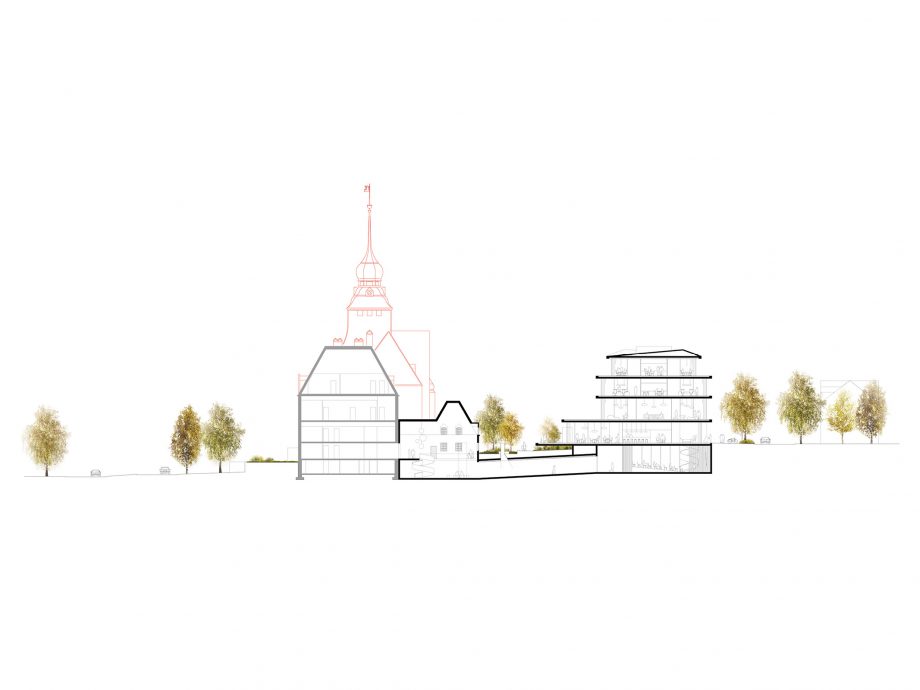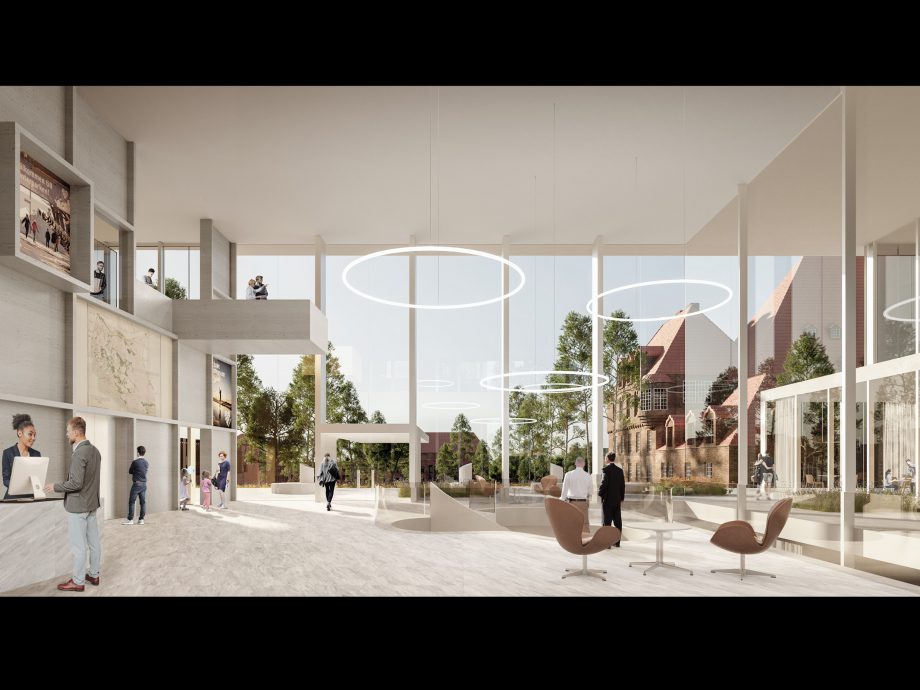Östersund City Foyer
The original urban plan of Östersund has efficiently organized the city into a clear matrix of defined plots and roads, combined with green gardens and wonderful sightlines towards the lake. The new municipality building plays into that matrix by adapting its proportion to the surroundings and connecting to the adjacent old town hall through the underground. The Östersund City Foyer combines well-functioning working zones and representative public spaces for the city, altogether nestled in a lush and sustainable meadow landscape. Visitors are met by a welcoming entrance hall, clearly connected to the public streets. The entrance is visible from several directions and is easy to reach both on foot and by bicycle. The building’s program promotes collaboration, through the diversity of workplaces and various opportunities that are given to workers to meet and discuss. Within the fixed building volume, a clear floor plan allows flexible use and future change of layout. The work zones are well structured and easy to reach, from anywhere in the building. They support a digital and mobile way of working, adaptable to each employee’s conditions.
