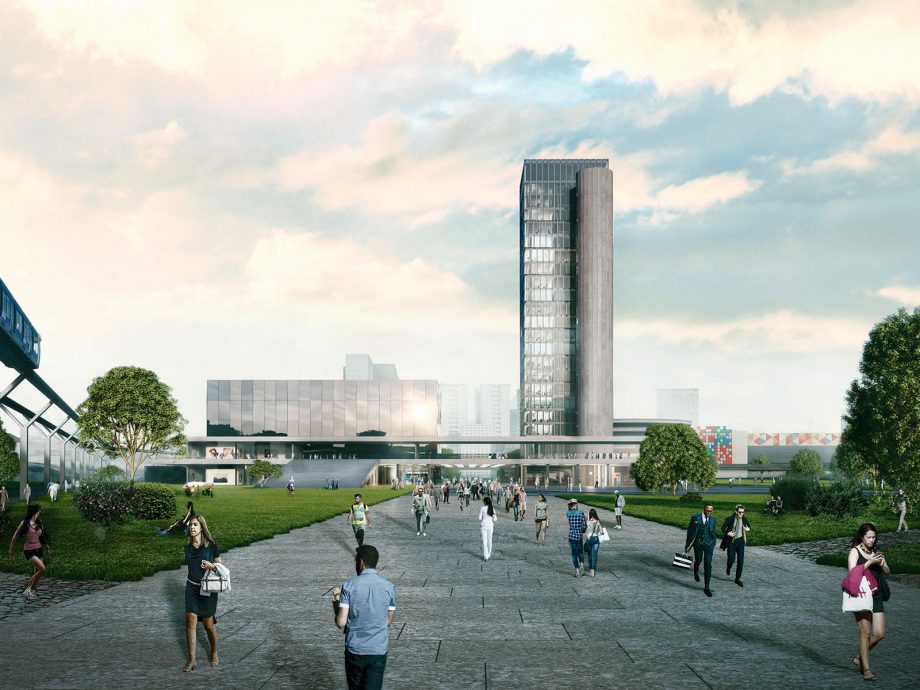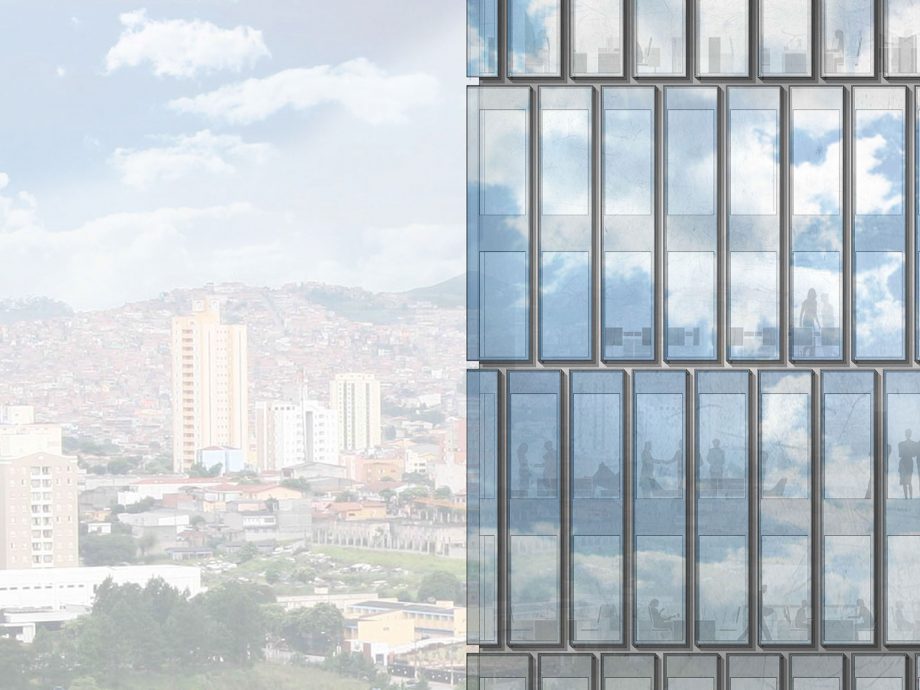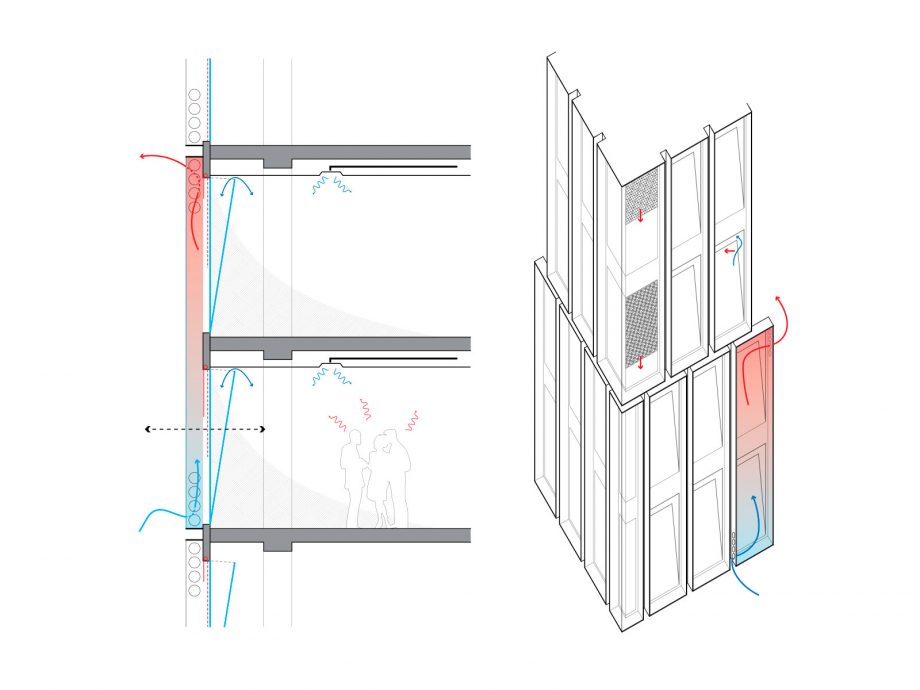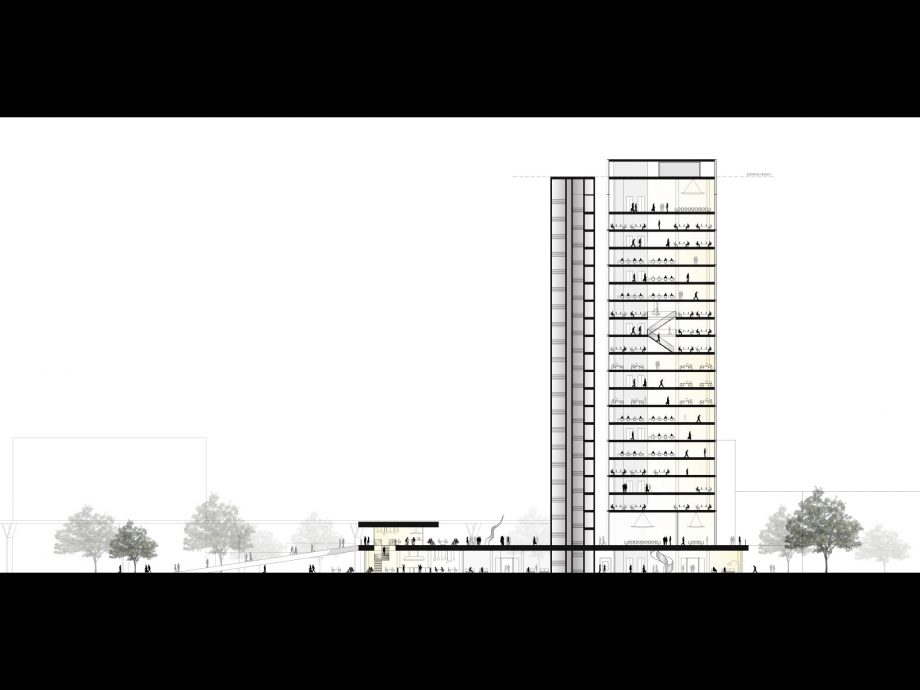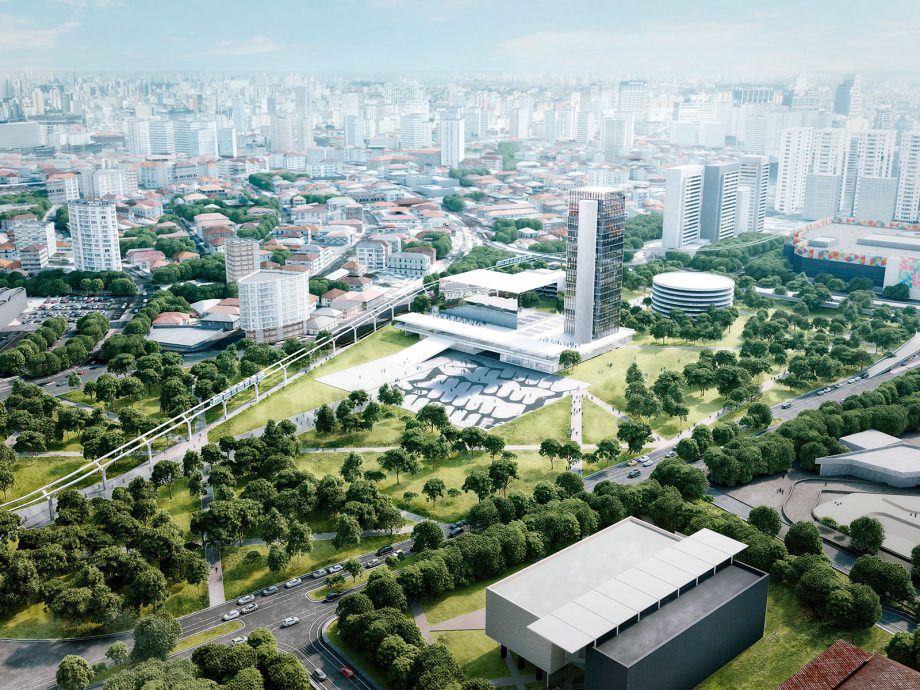Paço Building
Since its completion in 1969 the Paço complex has been extended several times. The original composition of podium and tower has progressively lost its impact through these extensions. The proposal is to revitalize this area with the implementation of a number of functional and architectural devices. The complex is situated at the intersection of two axes that spilt the area into different zones and disrupt any future connections: the vertical axis has commercial areas and the horizontal axis is characterized by green spaces. Currently difficult to reach without motorized vehicles, the Paço Building will gain accessibility for pedestrians by the addition of a new infrastructural network. The park and public plaza on the ground level will be renovated and the ramp connecting both levels will be restored to its original design. The low-rise ‘podium’ at the foot of the tower will be brought back to its original form as much as possible and be made accessible to the public, introducing a new open space in affiliation with the park.
