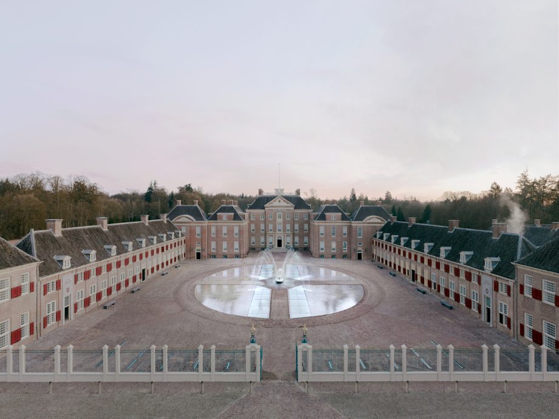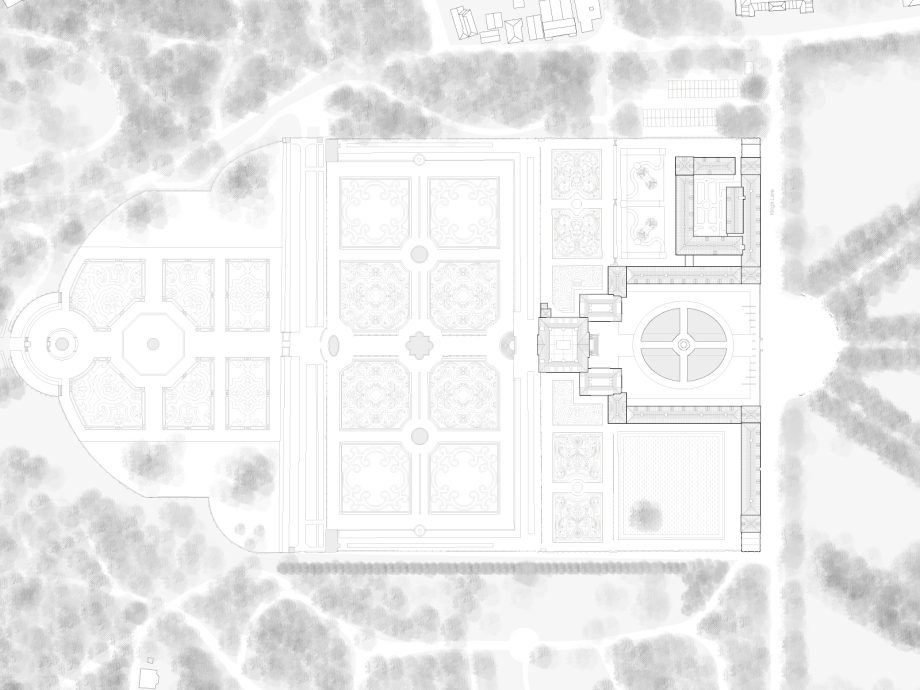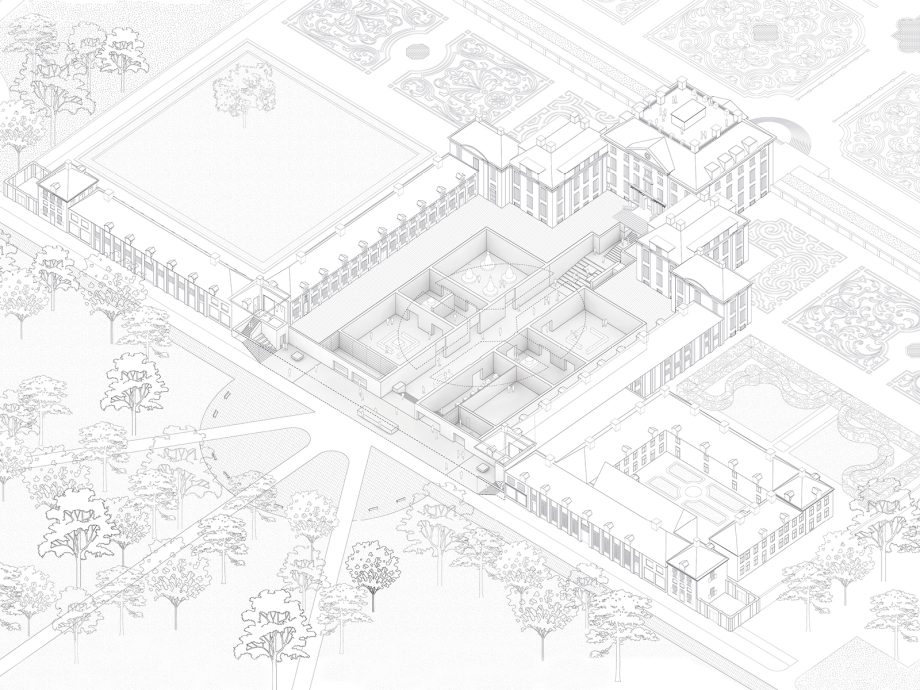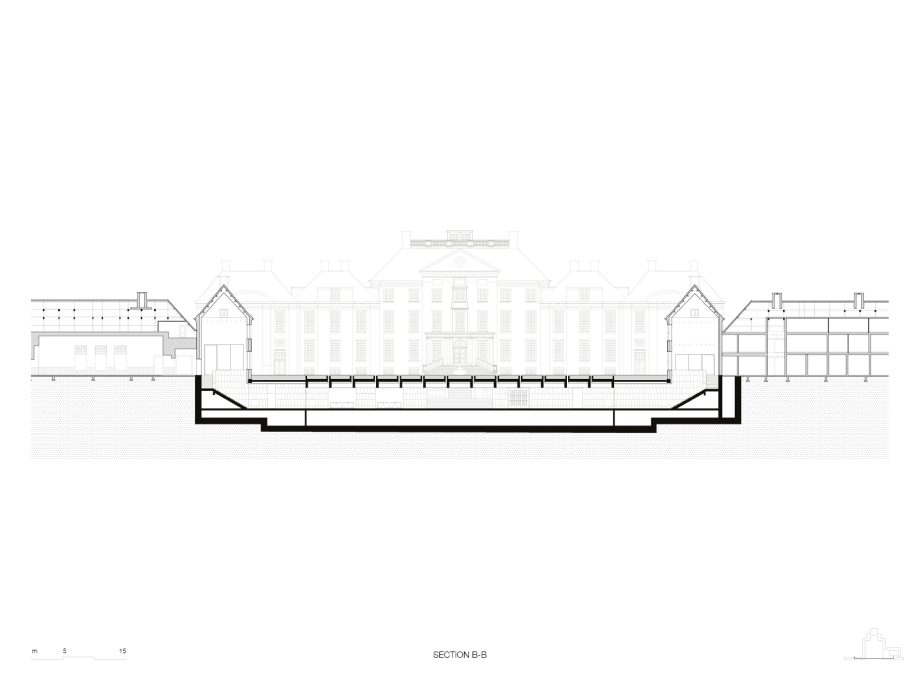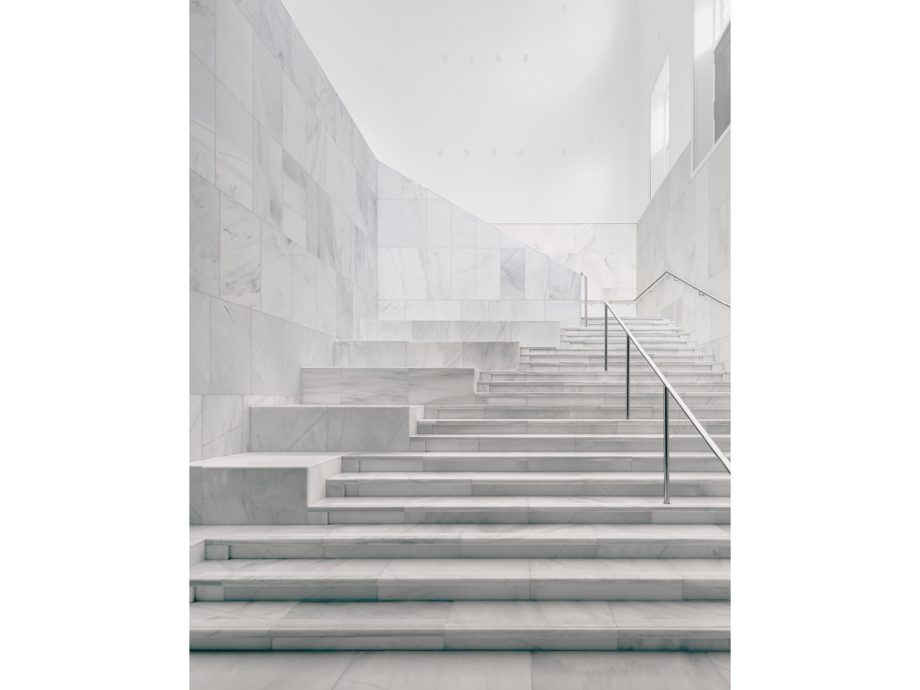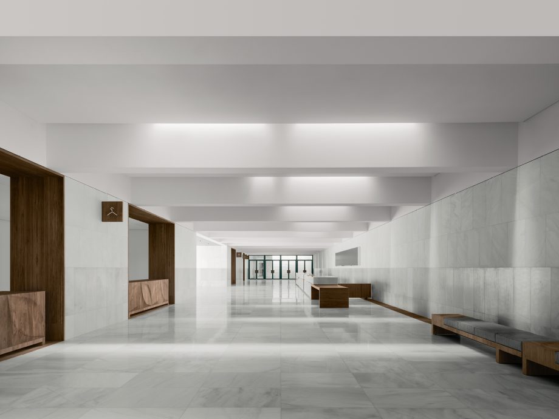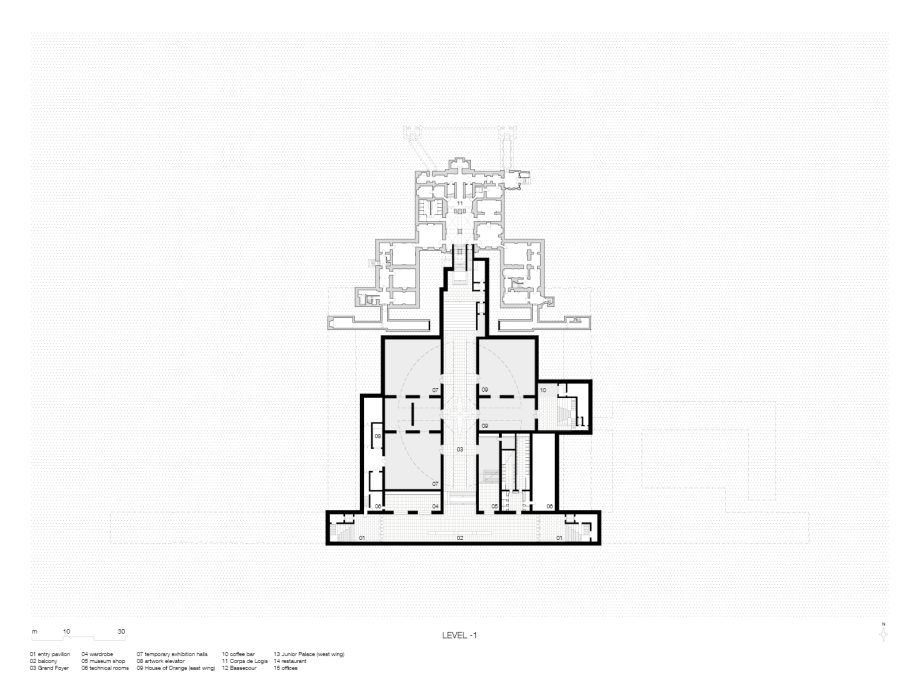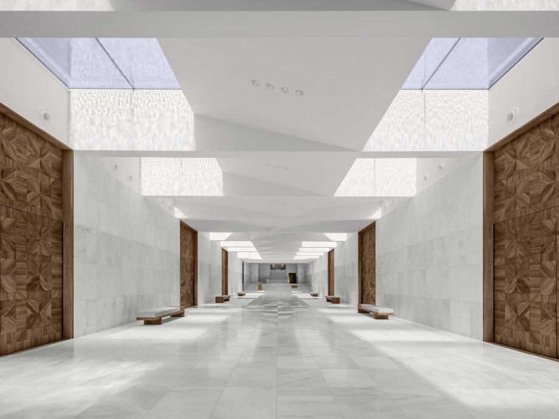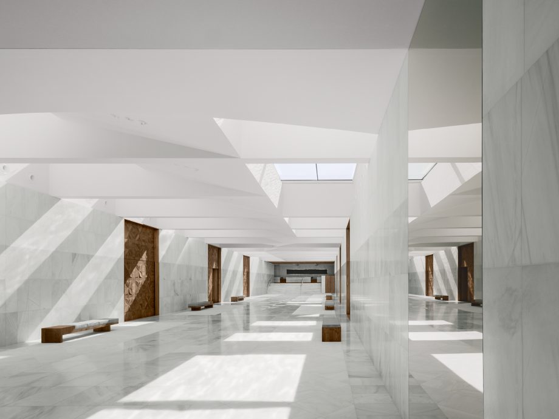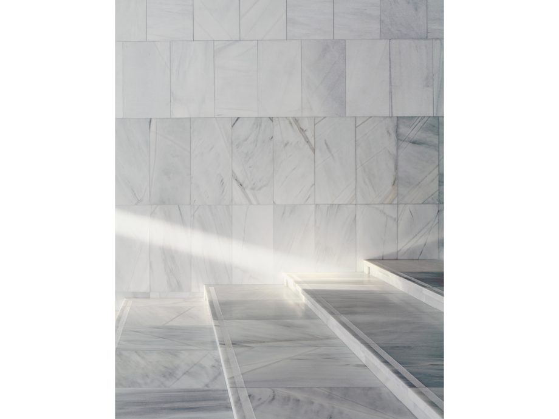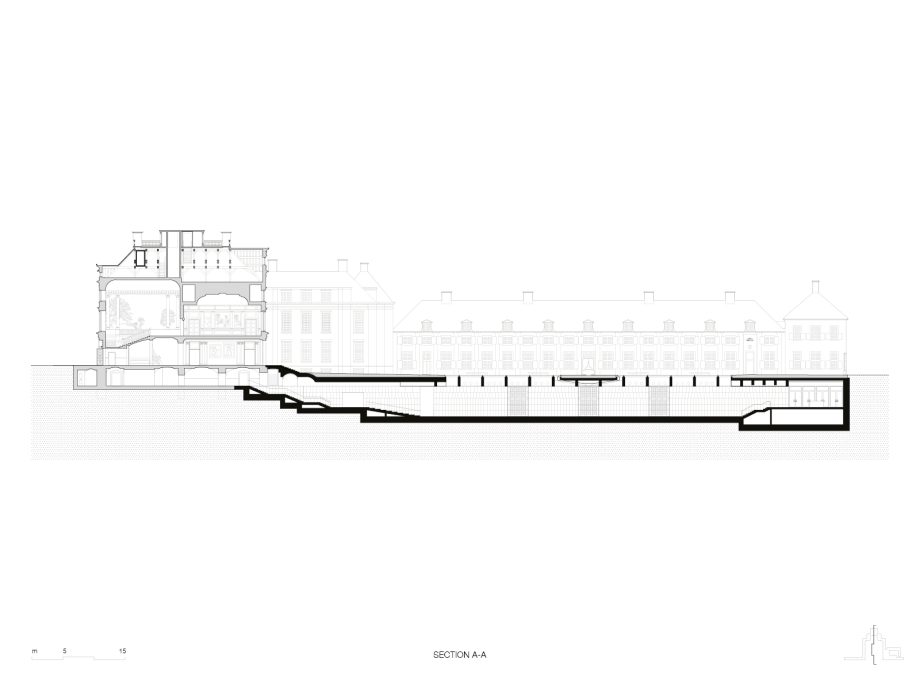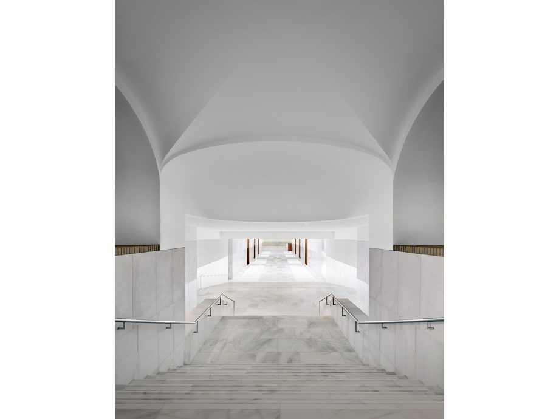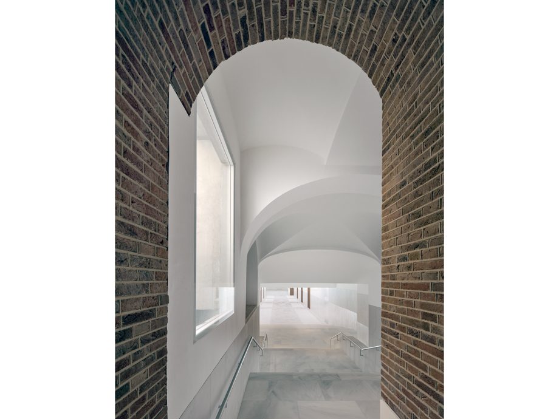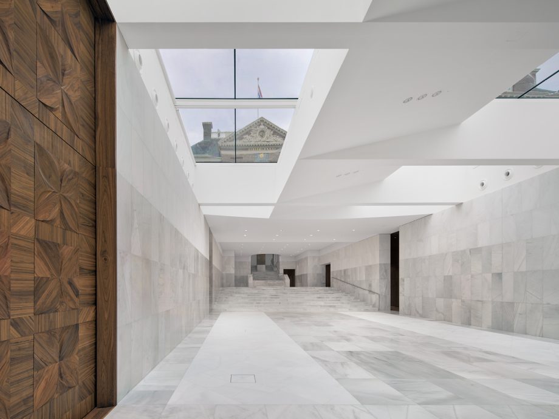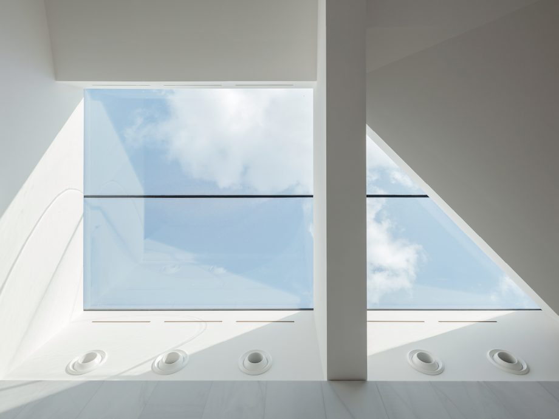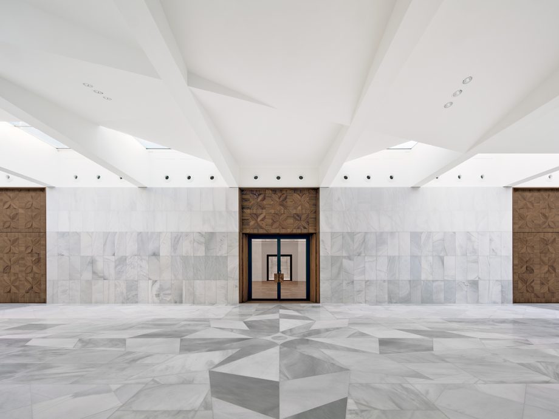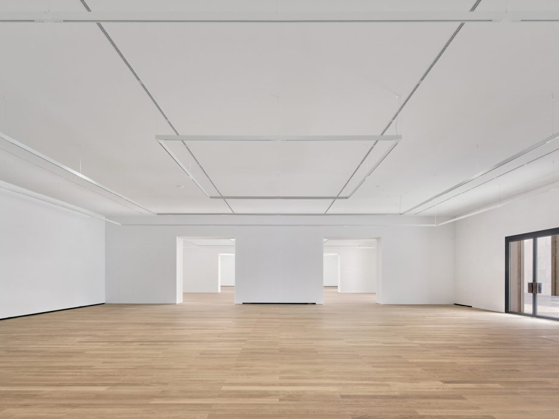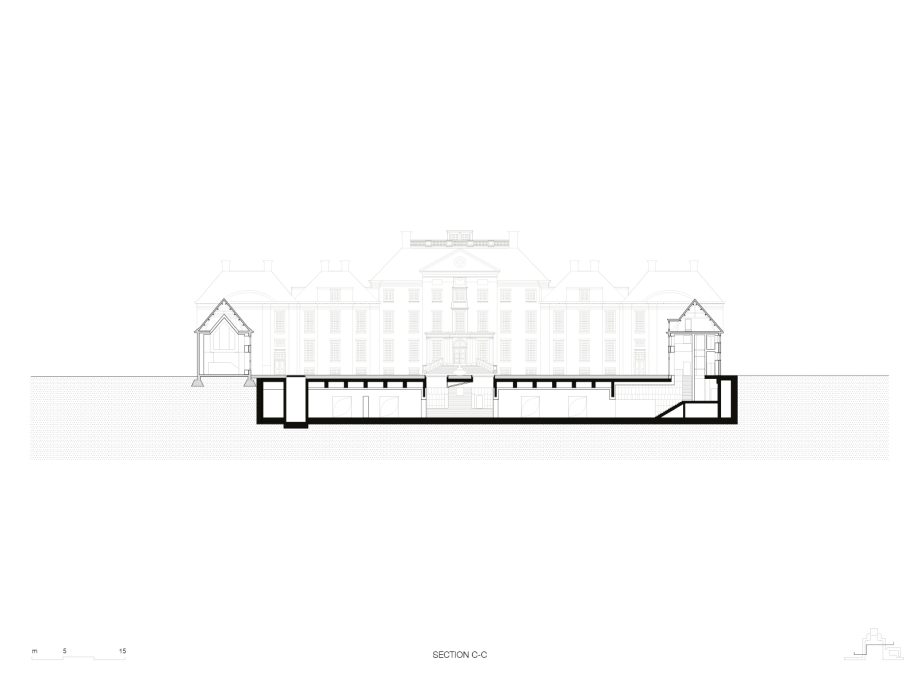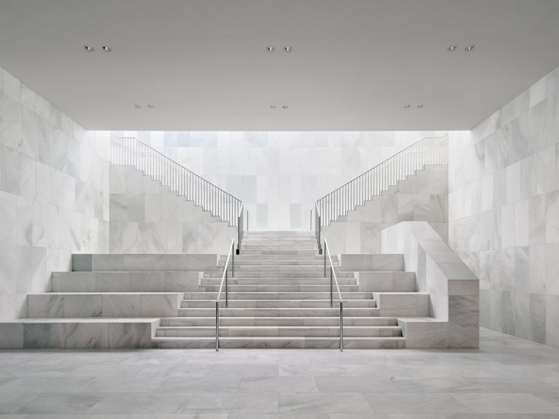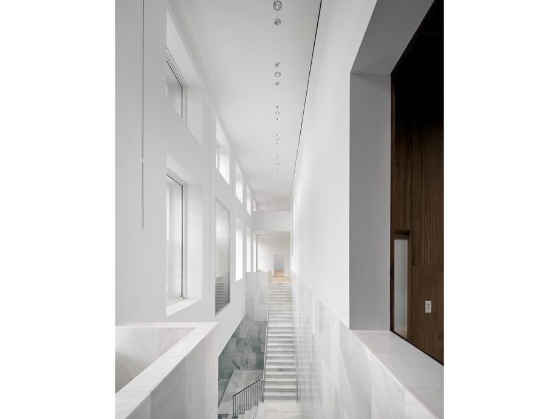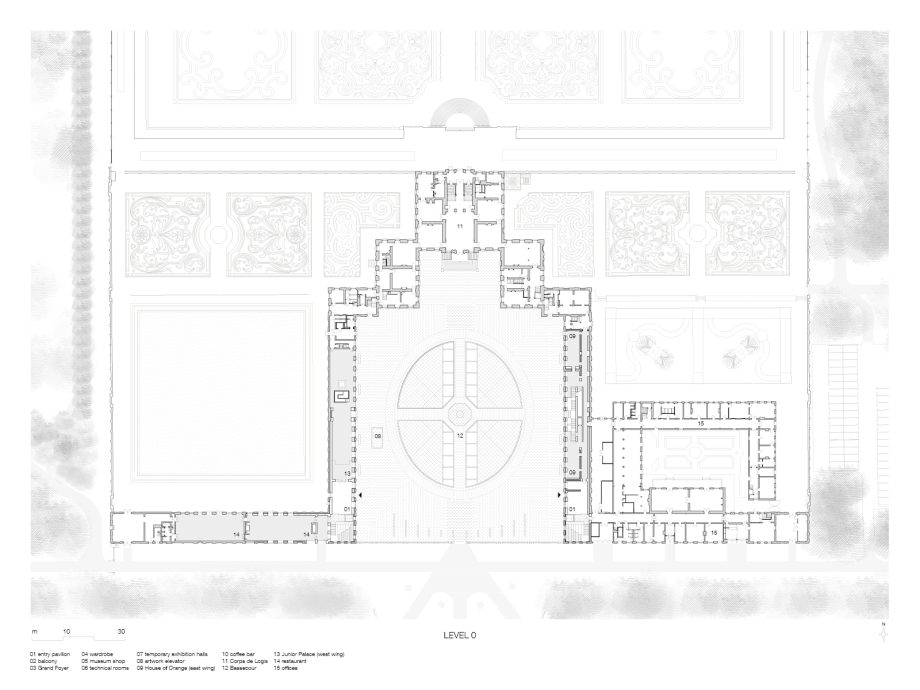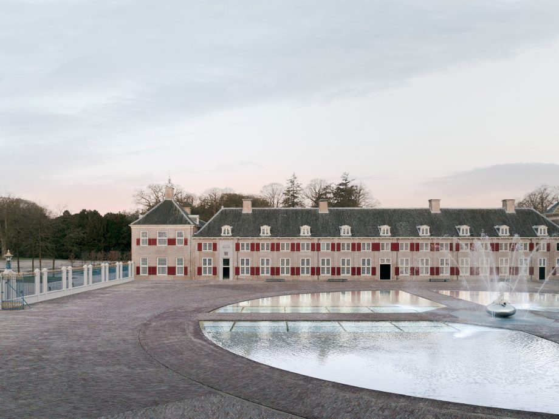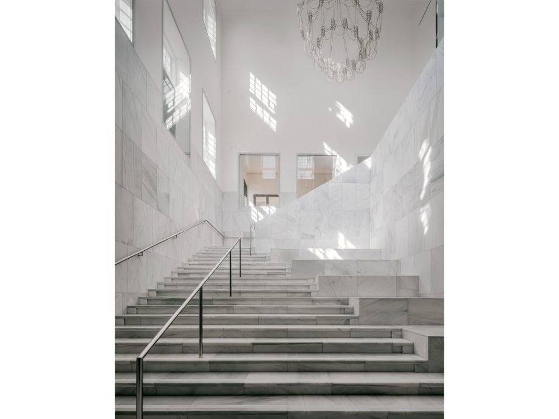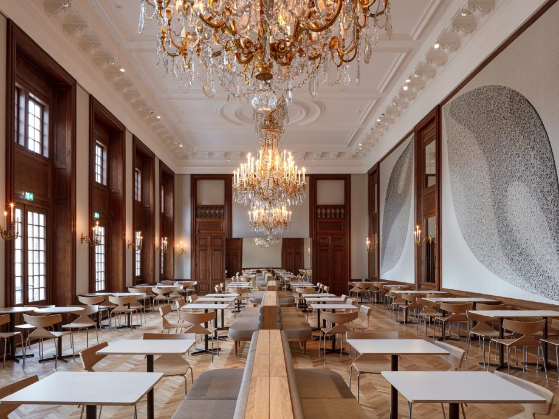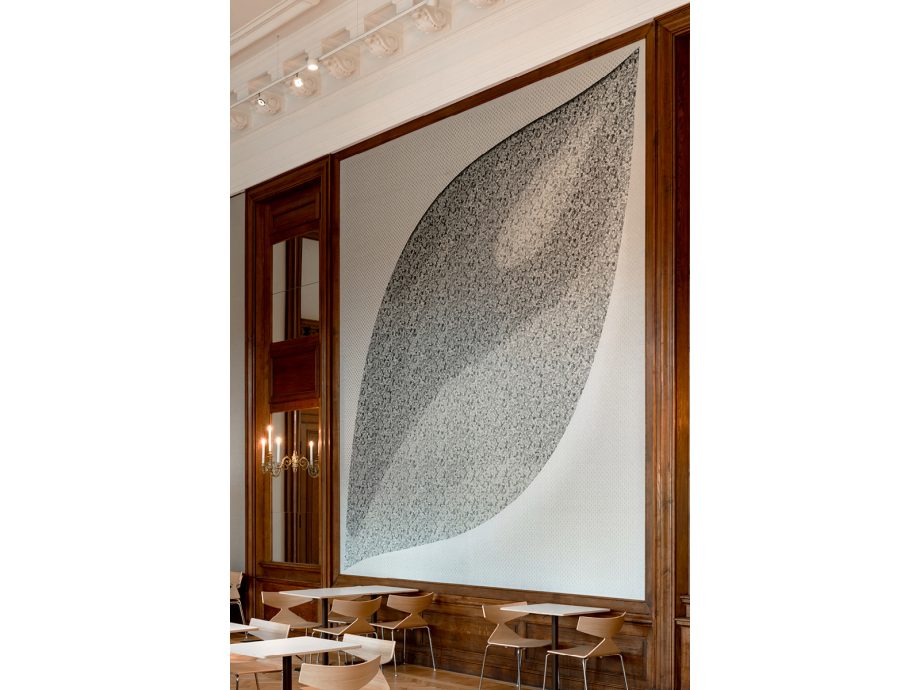Museum Paleis Het Loo
Paleis Het Loo, a baroque hunting palace on the outskirts of Apeldoorn, has undergone an ambitious transformation involving the addition of over 5000 square metres of new facilities and spaces, a careful restoration of the palace, and a meticulous asbestos removal process. Seamlessly integrated into the existing site, the extension is placed underground and a new water feature was incorporated as part of the design, maintaining the baroque composition of lush gardens and water elements. The Bassecour, a courtyard between the palace wings, has been transformed into a stunning space with a central fountain and glass surfaces adorned with natural stone and flowing water, reminiscent of the historic gardens. Serving as the roof of the new extension, the shallow ponds reflect the palace and allow daylight to filter through, creating a brilliant effect. Located at the ends of the palace wings, entry pavilions lead visitors down to the light-filled balcony and into the Grand Foyer, which serves as the central hub of the extension.The Grand Foyer maintains the symmetry of the baroque composition and connects visually with the historic building through a glass roof, while a large wind rose in the floor indicates the center of the extension and offers visitors different directions to explore. The extension features exhibition halls, a museum for children, and a permanent exhibition on the history of the Dutch royal family. As part of the intervention, the historic building underwent careful restoration to improve technology and climate control systems, and a new staircase was added to provide panoramic views of the grounds. The finishes in the new building are elegant and restrained, with textures and materials blending harmoniously. Walnut wood, marble with alternating sandblasted, honed, and polished surfaces, and opulent fabrics with metallic threads are used throughout, referencing the gardens and the ornate halls of the original palace.
