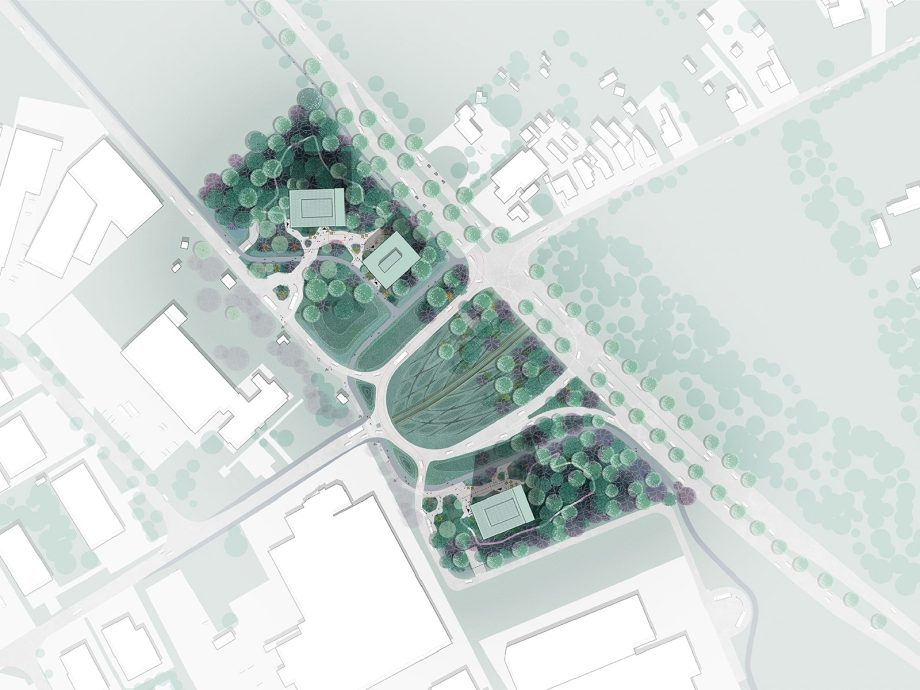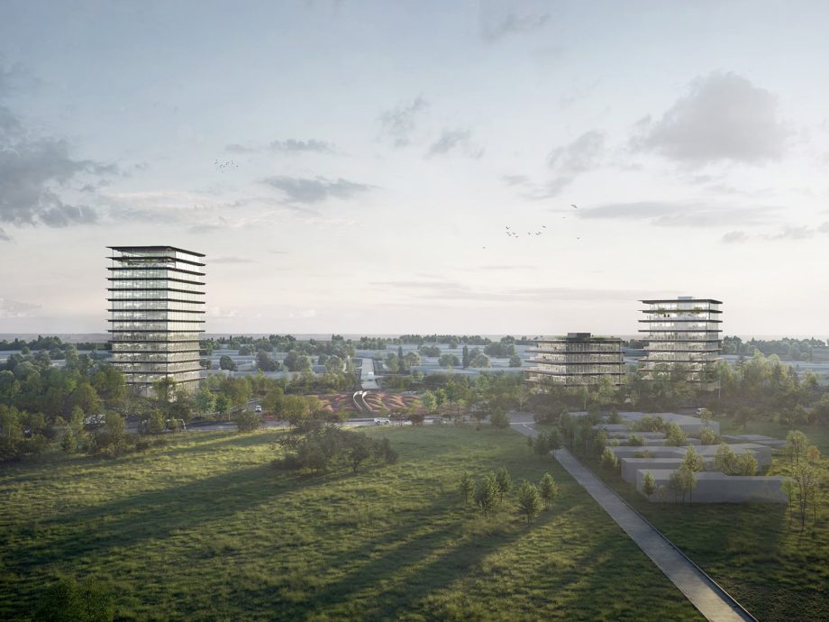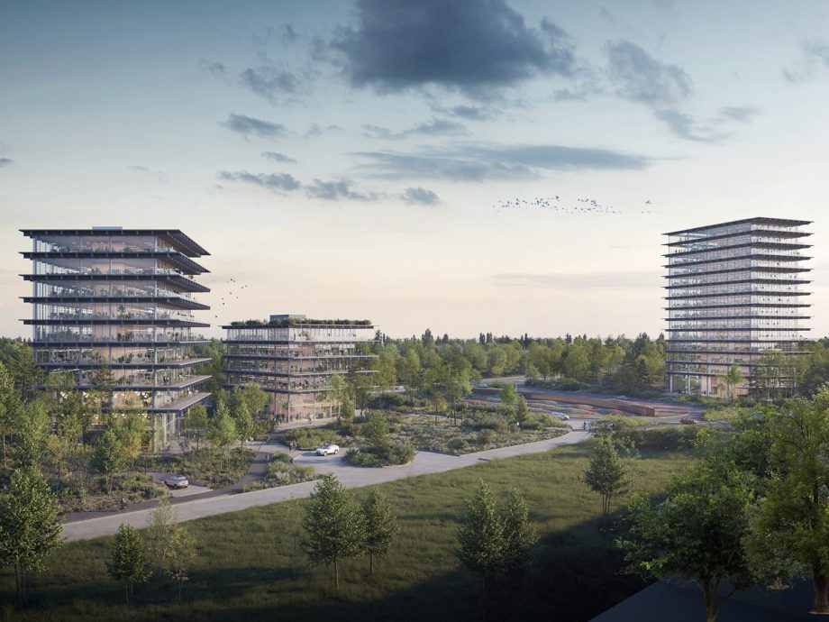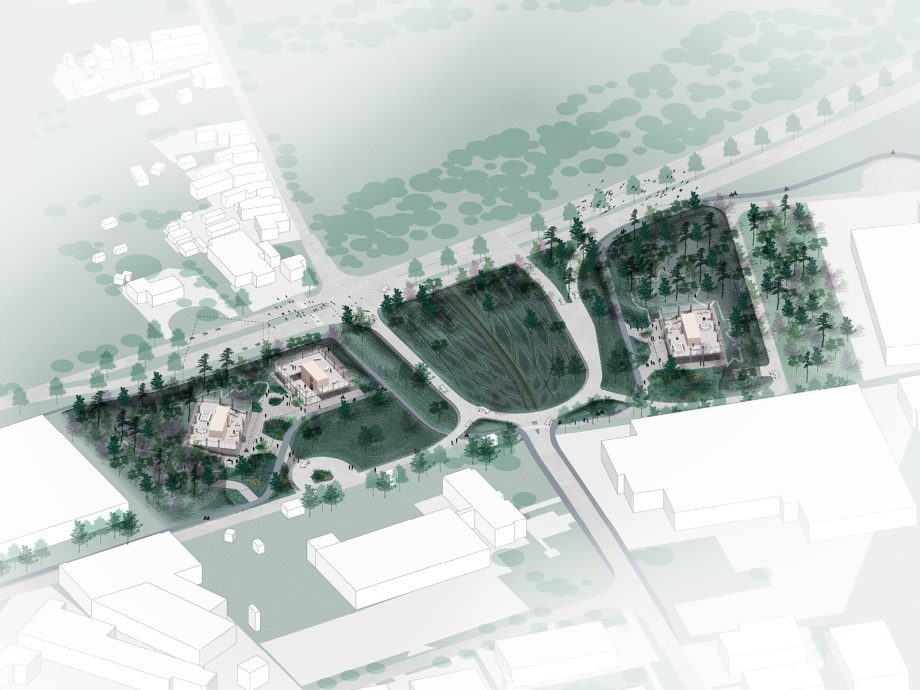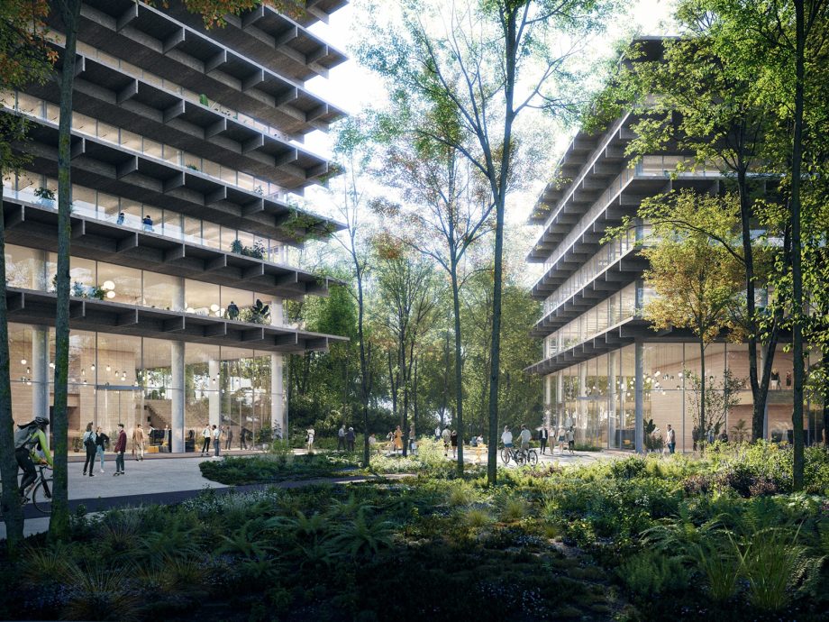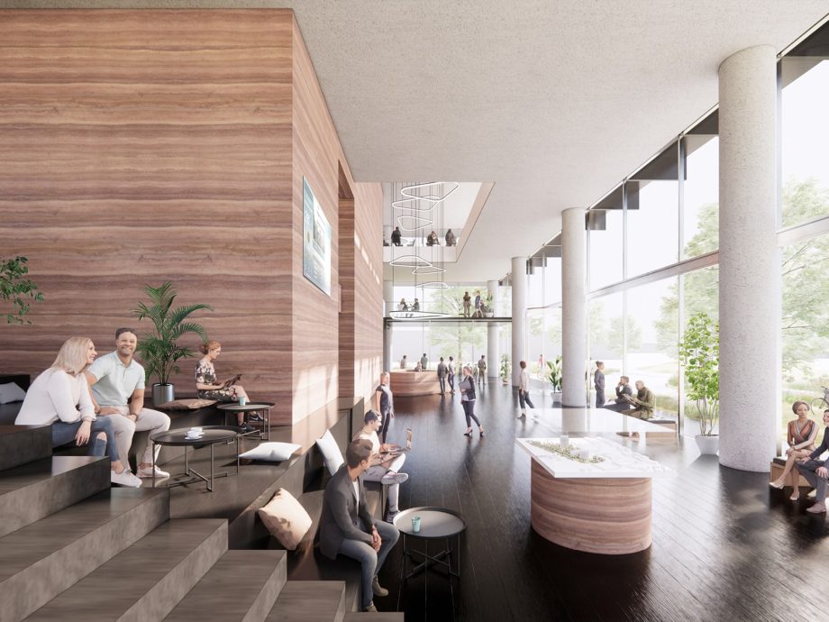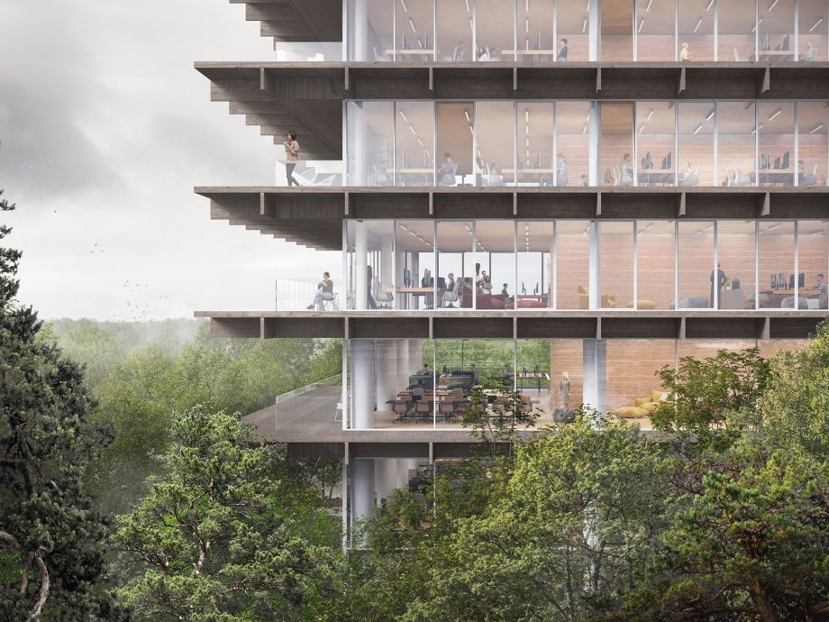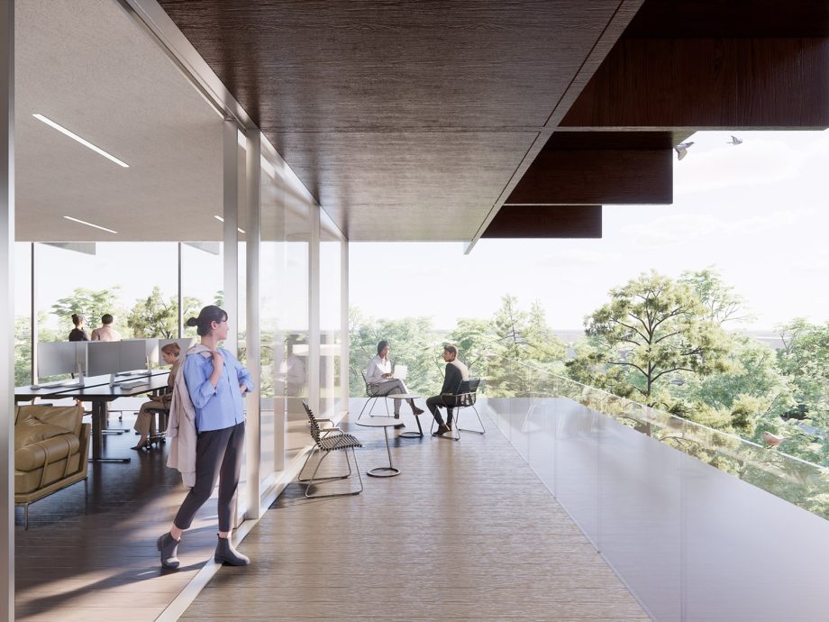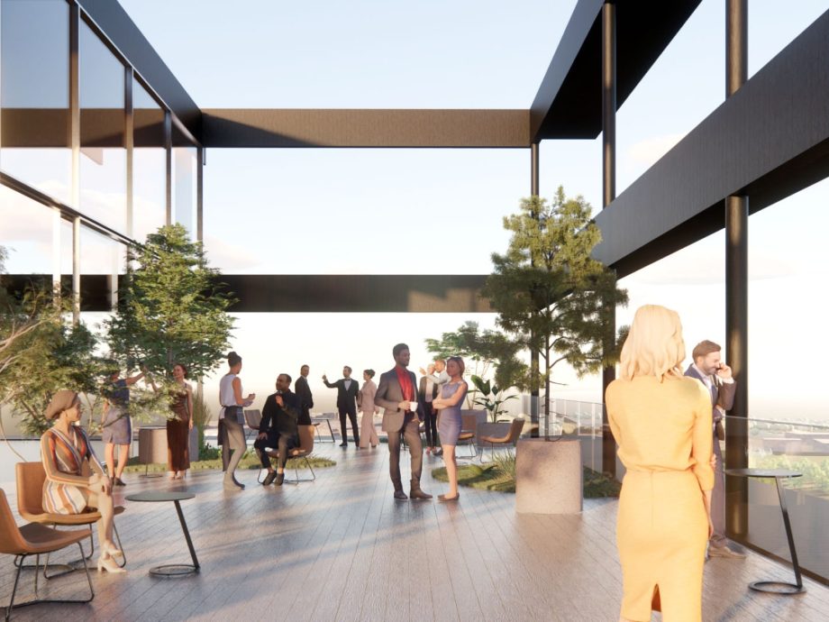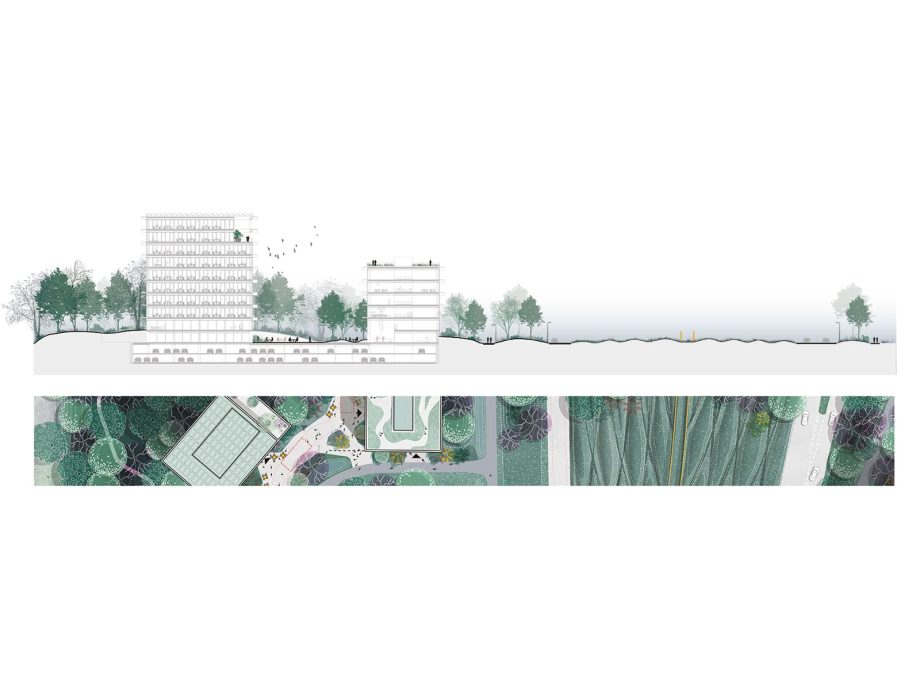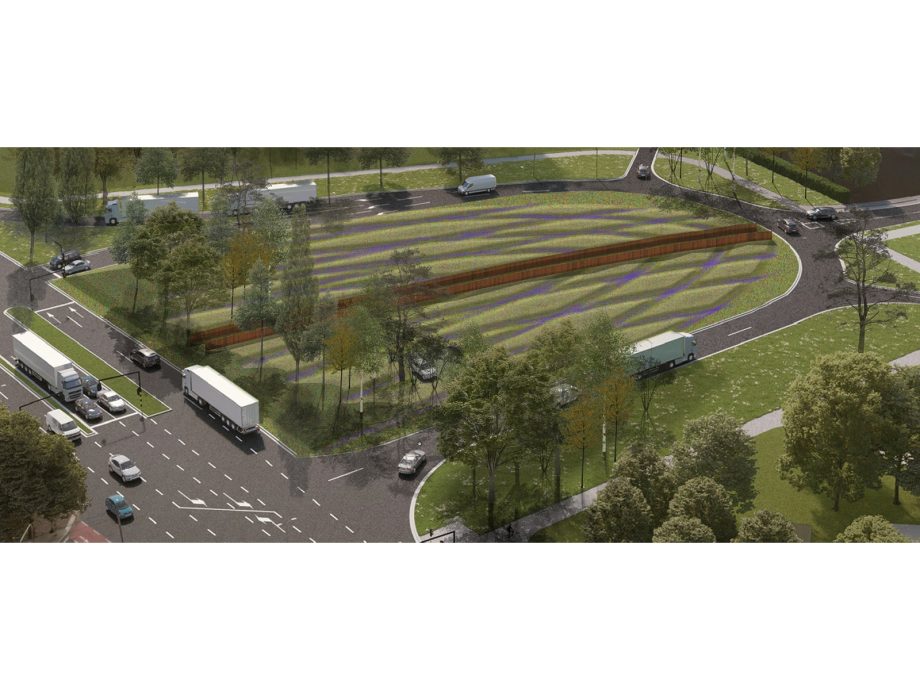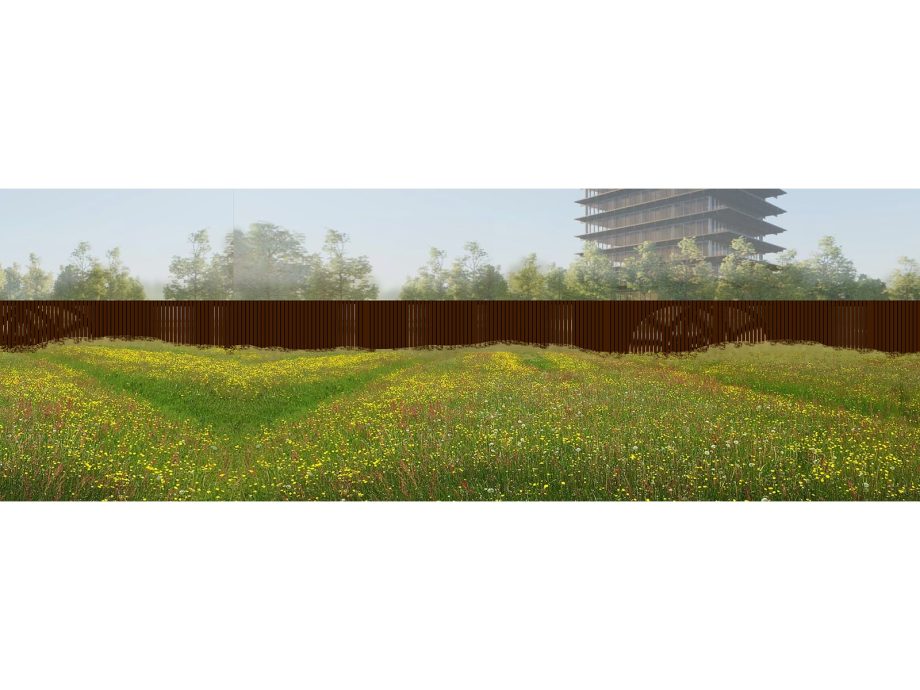Poort van de Prijkels
Situated near Ghent, between the Leie and Schelde rivers, the De Prijkels business park is home to over 60 thriving businesses and continues to expand. The Poort van de Prijkels project aims to create a distinctive entrance for this flourishing estate by transforming an anonymous intersection into a welcoming zone while ensuring continued access. The new buildings cater to the needs of businesses on the estate, offering various office facilities and employee amenities such as child daycare, a bank, a fitness centre, and other commercial services.
The master plan for the Poort project places great emphasis on integrating with the surrounding landscape. The three buildings are nestled in the green and converge around a captivating land art installation, Het Karrenspoor (by Paul de Kort). The lush landscape not only enhances the well-being of employees but also serves as a natural carbon sink. The Poort ensemble stands out with its predominantly transparent design with floor-to-ceiling glass facades and wooden galleries. The dark-stained oak cantilevers extend further on the sun-facing sides, serving as both terraces and structural sun protection. Slender columns and central circulation cores ensure unobstructed views on all floors and allow for future adaptability. The ground floors feature spacious double-height halls that serve as meeting areas and entry points, fostering interaction among occupants through open sightlines and interconnected spaces.
Each building incorporates underground parking facilities on two levels, repurposing excavated earth to create adjacent slopes adorned with natural greenery, including diverse trees and shrubs that enhance the area’s landscape. The project prioritises using renewable resources, minimising energy requirements, and managing surplus demands, leading to a BREEAM Excellent score. The buildings’ height and functionality create a distinct entrance area while preserving a serene pastoral environment with dedicated green paths for pedestrians and cyclists.
