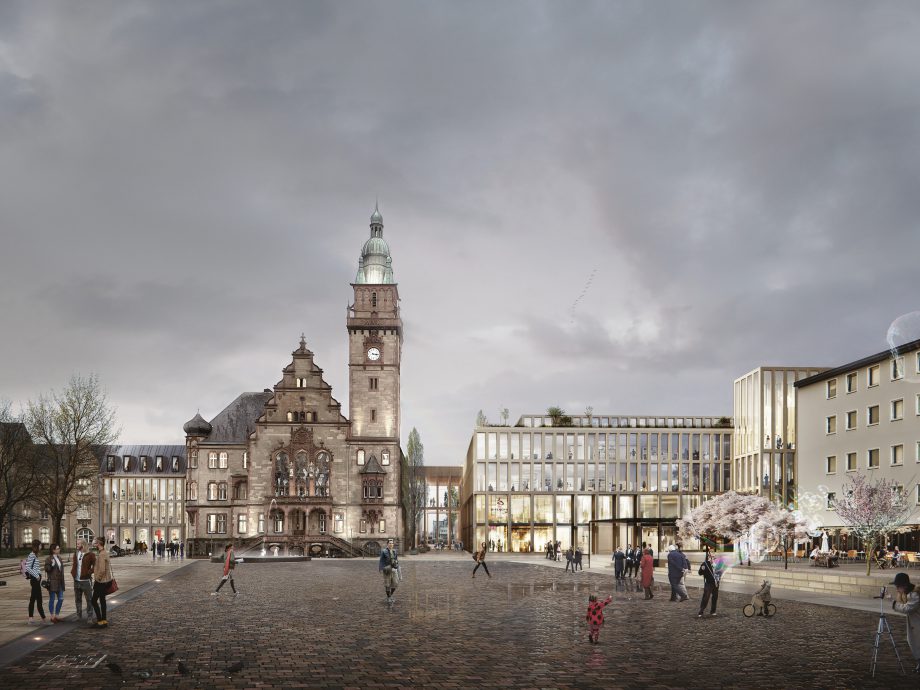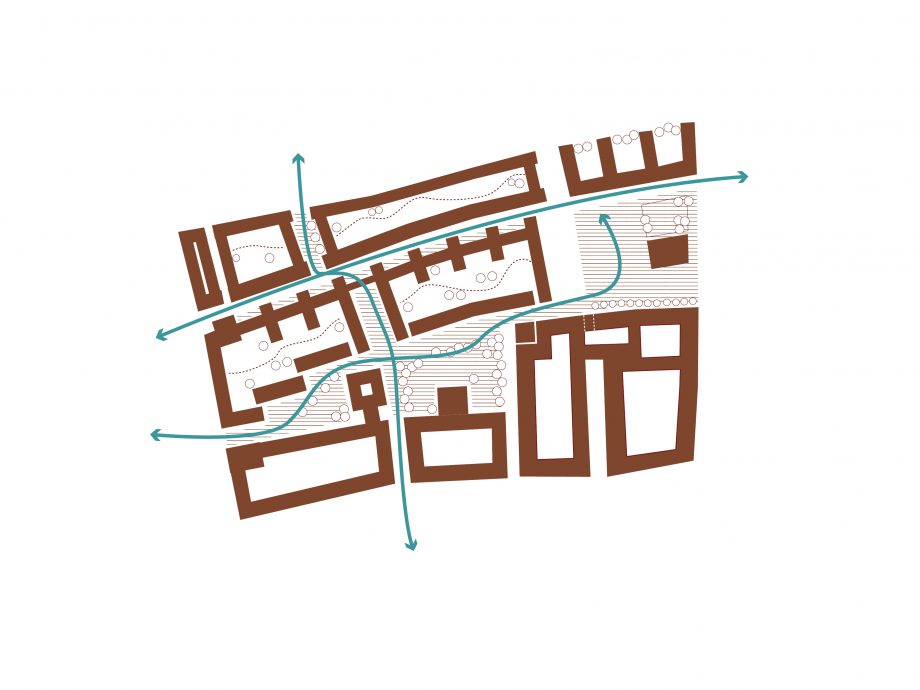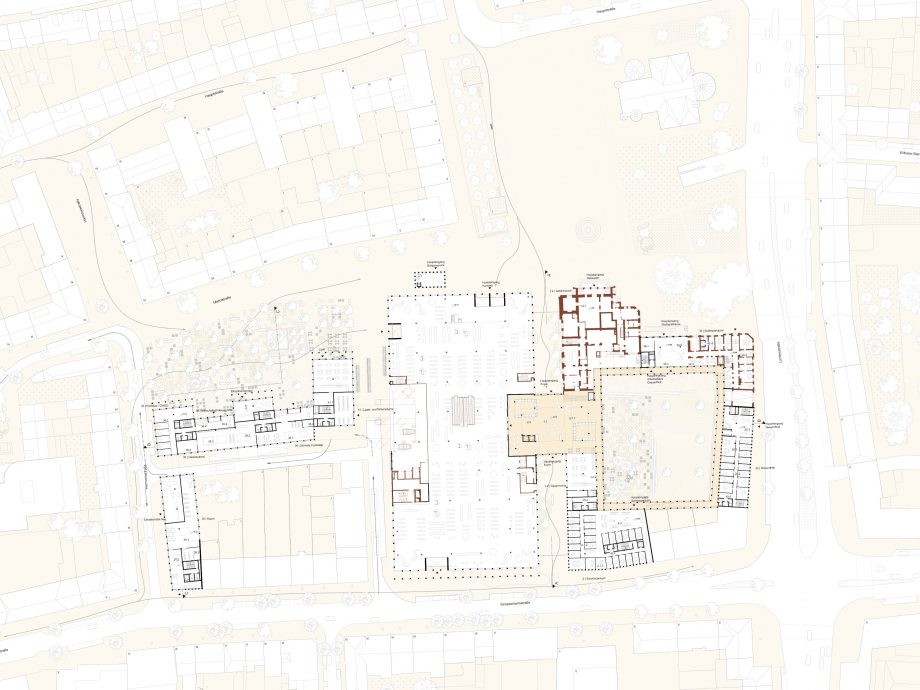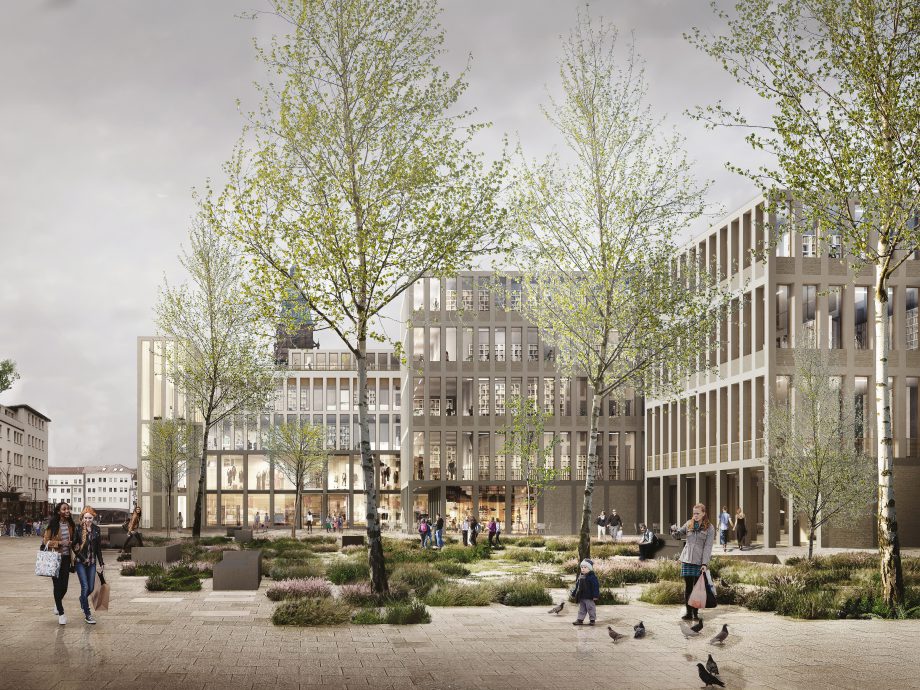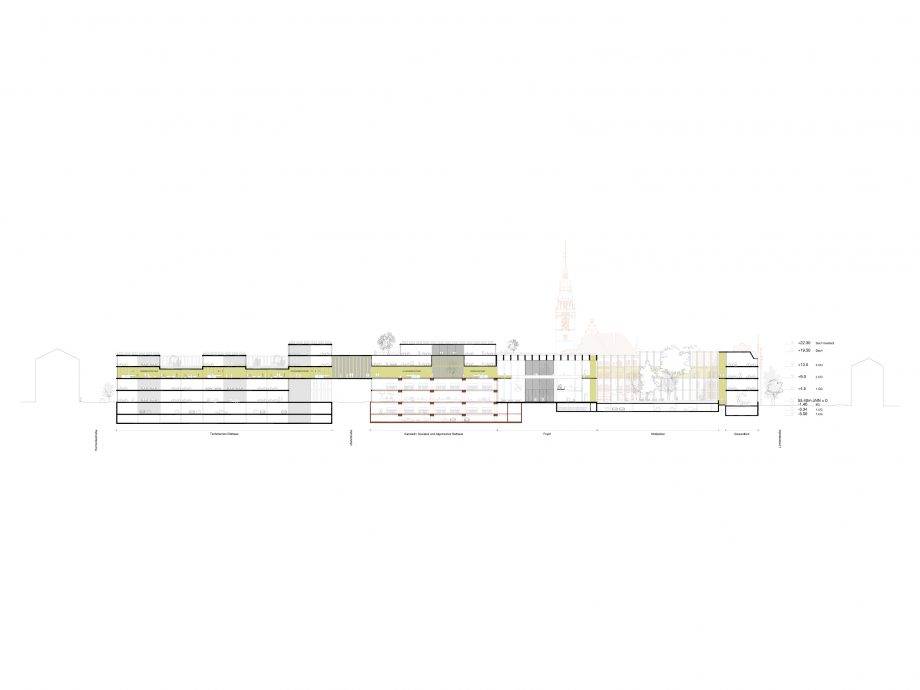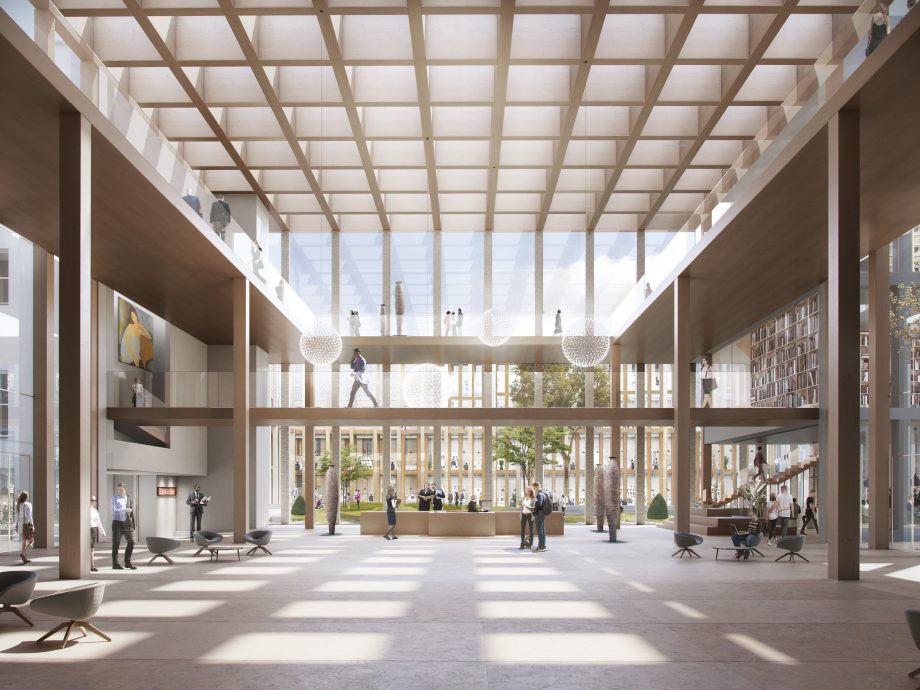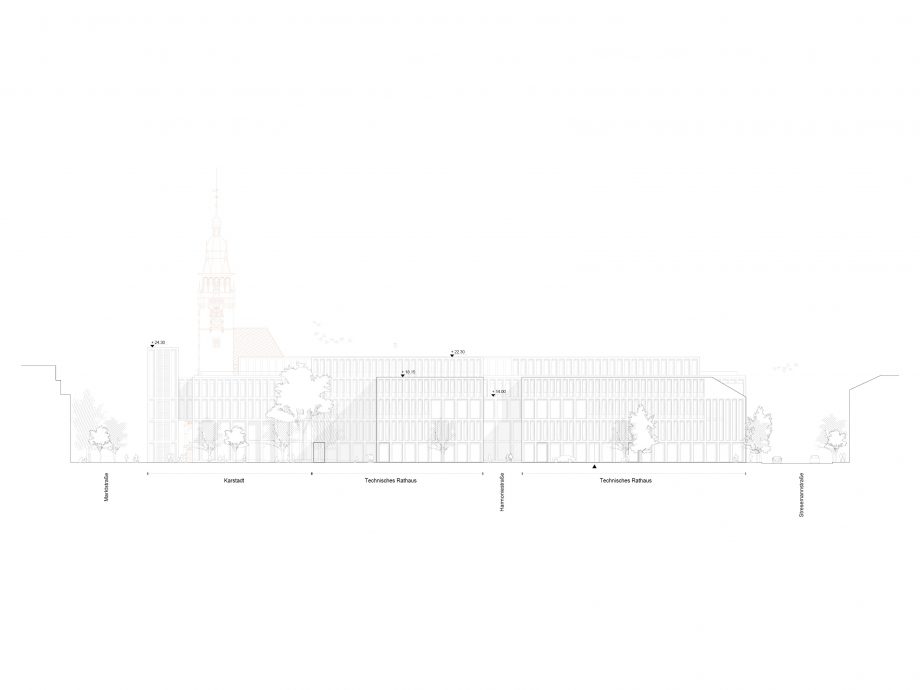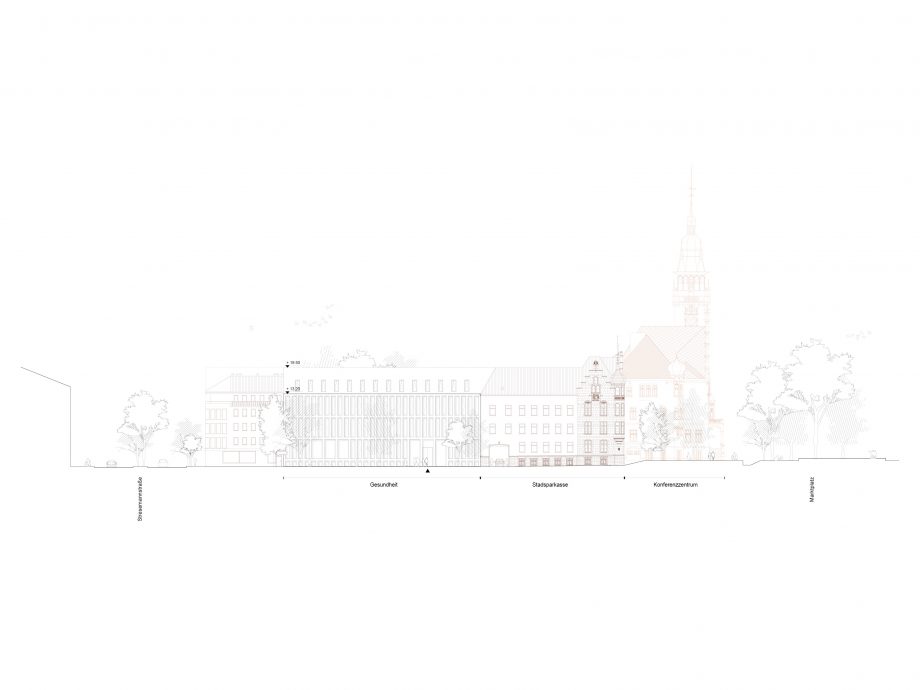Rathaus der Zukunft
The design of the new town hall in Mönchengladbach completes an ensemble of existing buildings with very different structural interventions. It creates a new piece of accessible urban space, instead of another typical administration building. A central foyer is located in the heart of the new town hall. At first glance, the foyer shows and opens up all areas accessible to the public: the library, the café, the congress centre, the department store and the green courtyard. A green passage leads from the market and the street directly into the foyer to the main entrance of the new town hall on the ground floor level. At night this part of the greened outside space can be closed off for visitor traffic. On the second floor, an inner central axis connects the work areas of all three town halls, which together form the new town hall of Mönchengladbach, like a backbone. This is where employees can meet and exchange knowledge.
