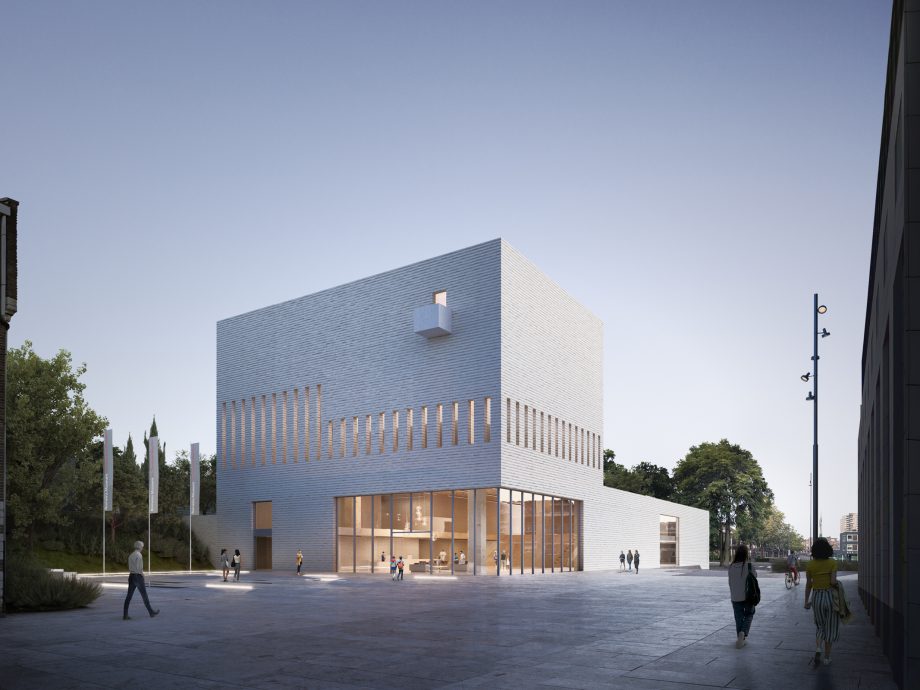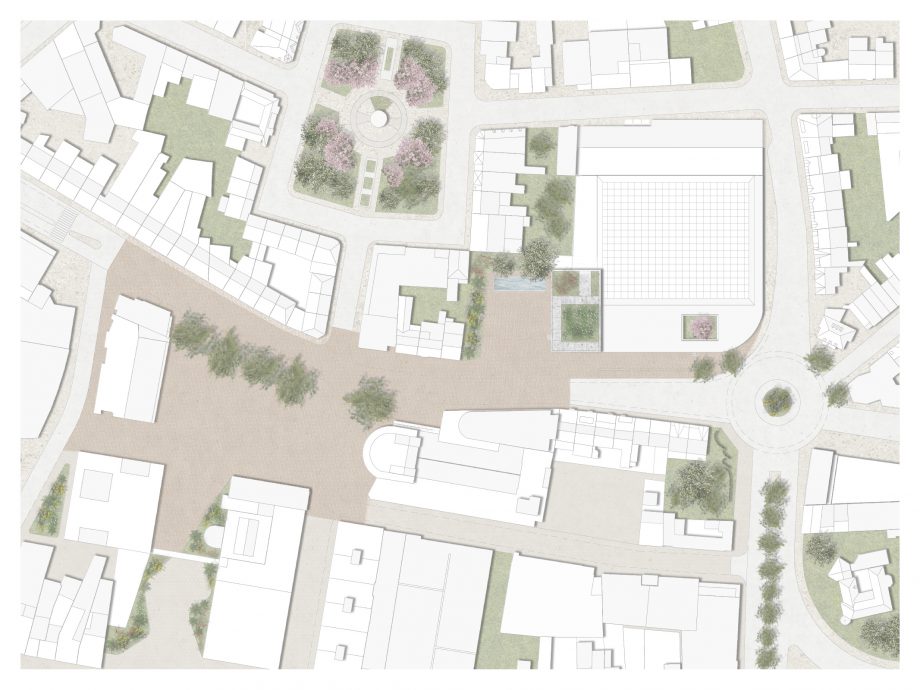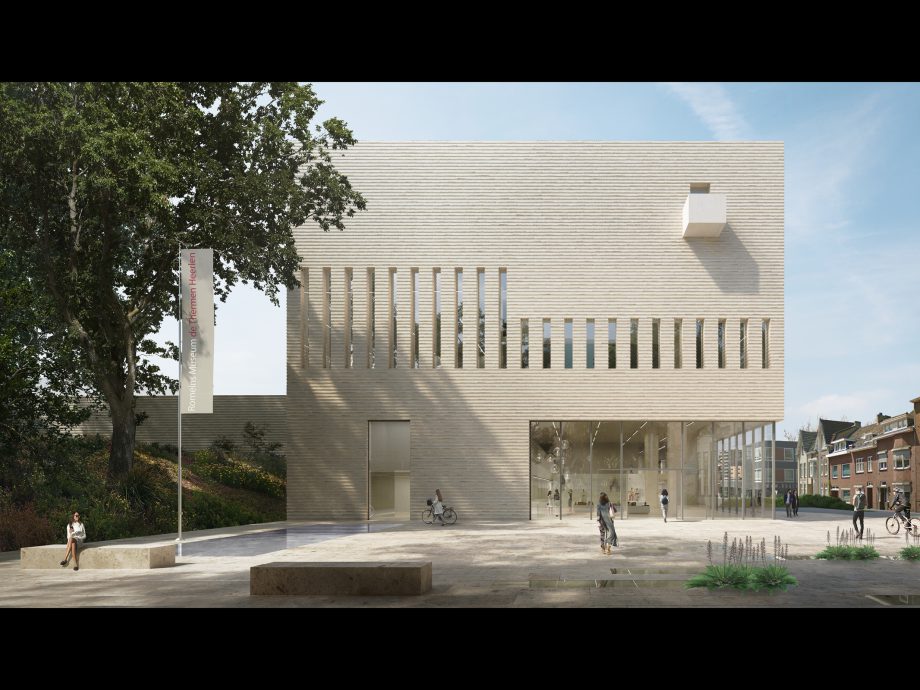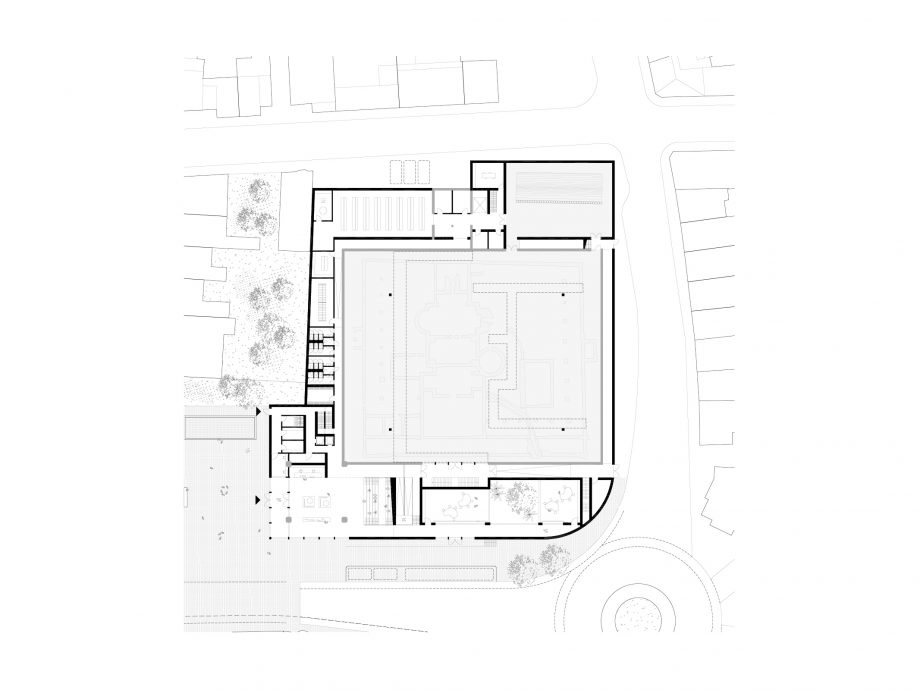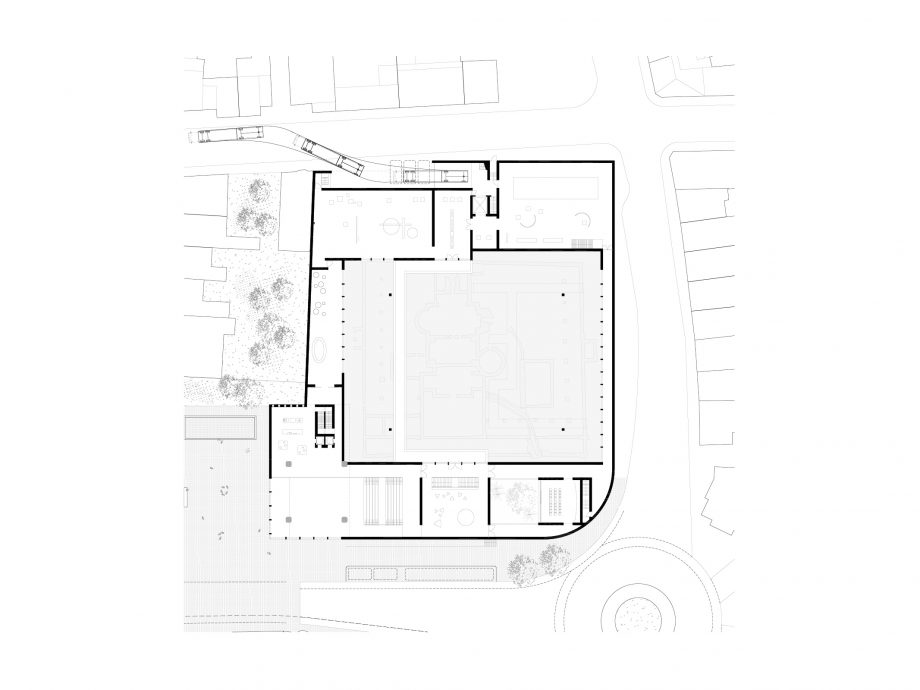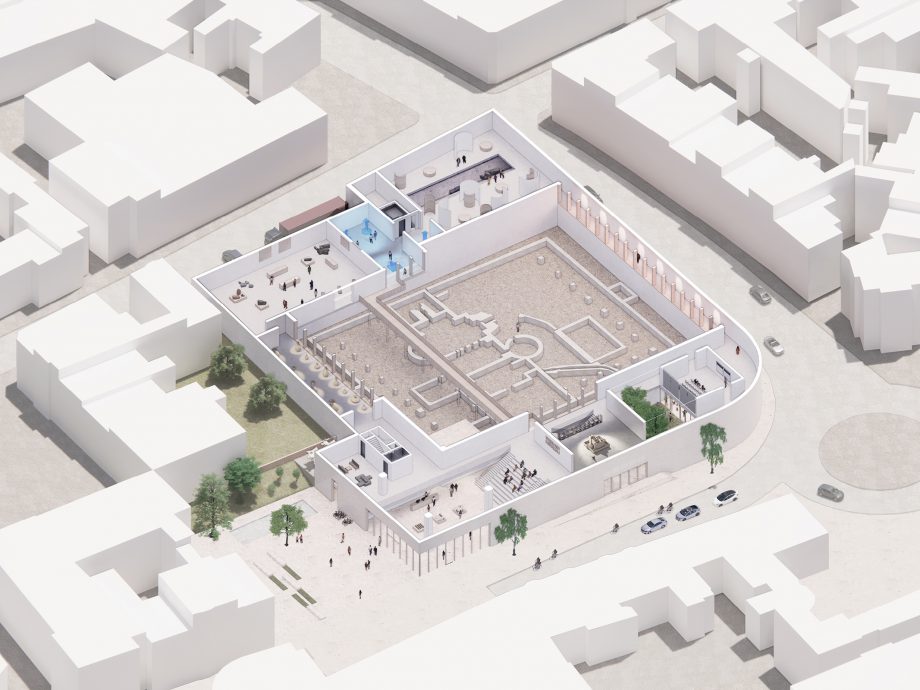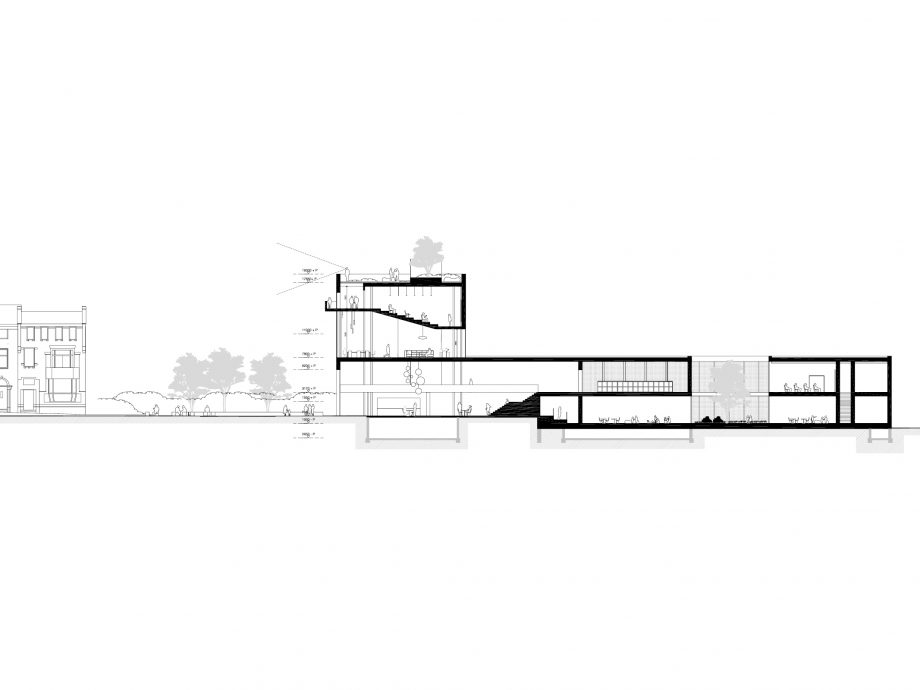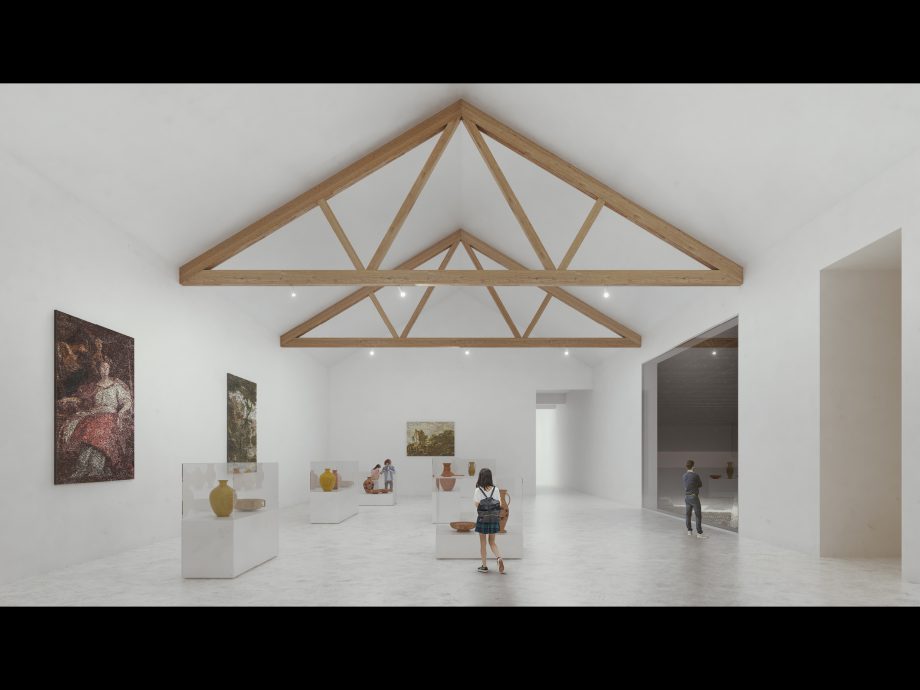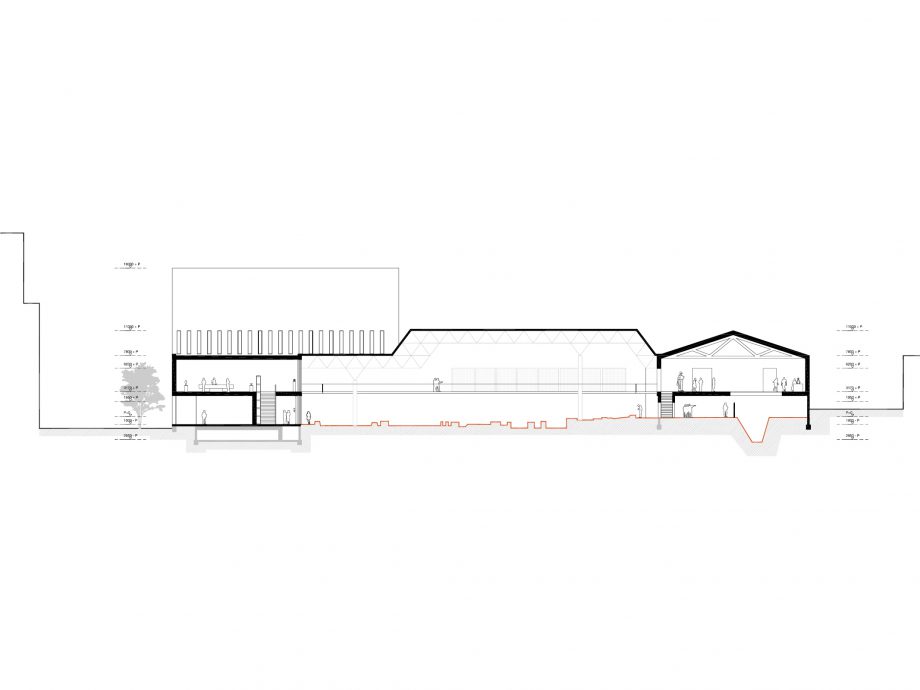Romeins Museum de Thermen Heerlen
The renovation of the Thermen Museum in Heerlen results from a careful reinterpretation of the existing building and the experience of the exhibition. Together with the existing structures, whose construction dates back to 1977, the updated building programme forms the new “Romeins Museum de Thermen Heerlen”.
Located just across the city hall, the museum’s central position accentuates the strong public function and defines its relationship with several other cultural venues in Heerlen. The balanced definition of the new volumes allows for effective urban integration with both the city centre and the neighbouring residential areas. The intervention includes the requalification of the adjacent urban spaces and the creation of a new public square which represents the main public access to the museum and places it at the centre of the Roman Quarter.
The new museum retains the principles of the ancient public baths, organizing the exhibition rooms as a sequence of interior spaces and outdoor, enclosed patios. A transparent, welcoming foyer mediates the transition towards the interiors, bringing the visitors to the public café, the children’s ateliers, and the exhibition route. The organization of the new functions, the realization of the technical facilities, and the construction sequence are designed to protect the archaeological monument and provide the new building with the highest quality and sustainability standards. The former depot tower of the existing building is also integrated into the new route, hosting the office areas, a theatre, and a public rooftop, framing the museum as a new landmark for the city.
