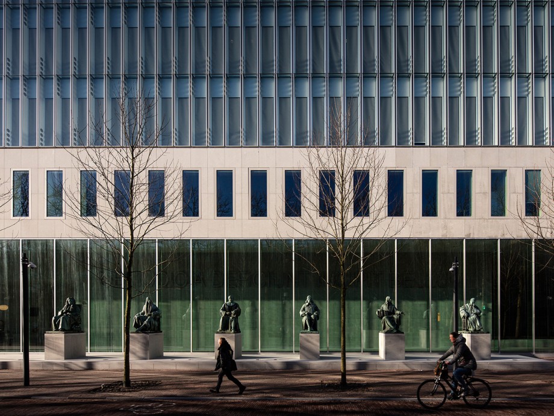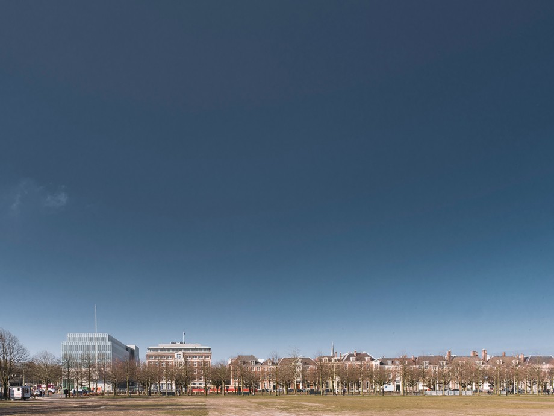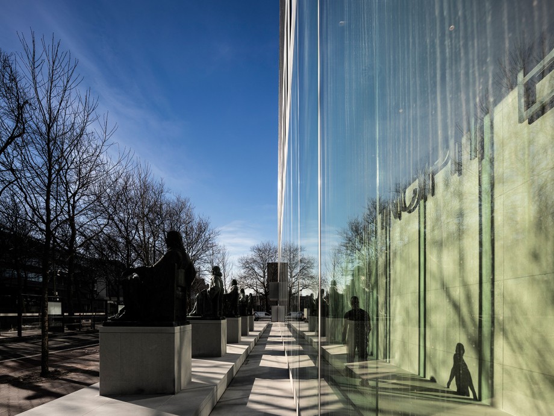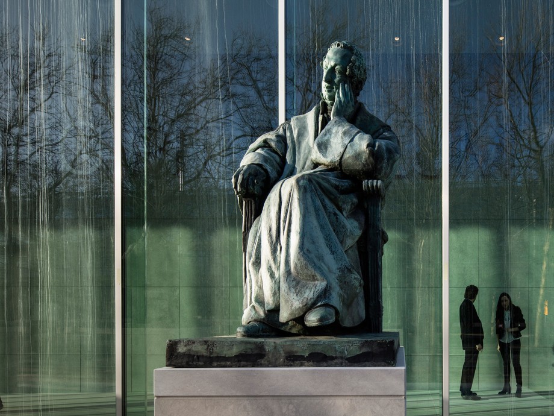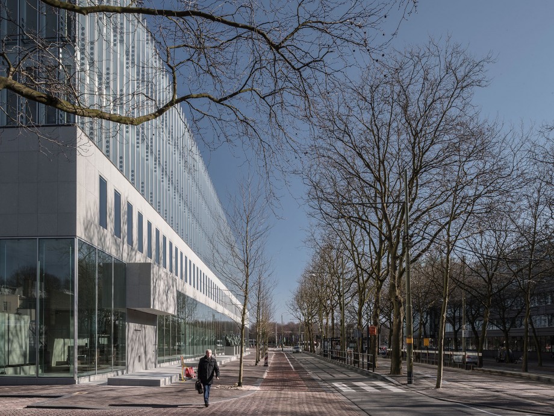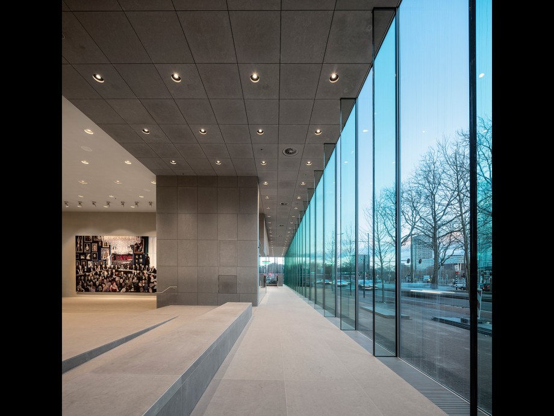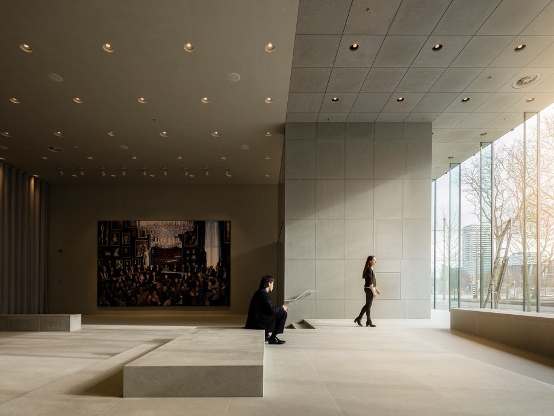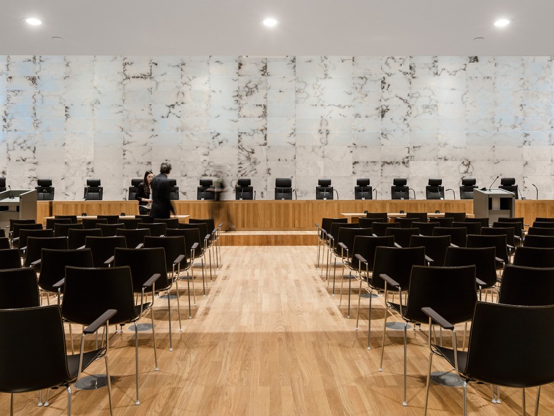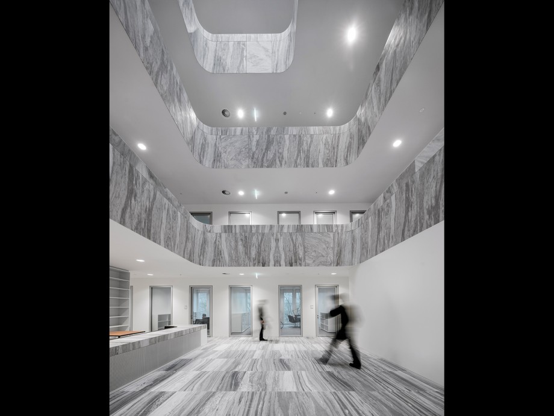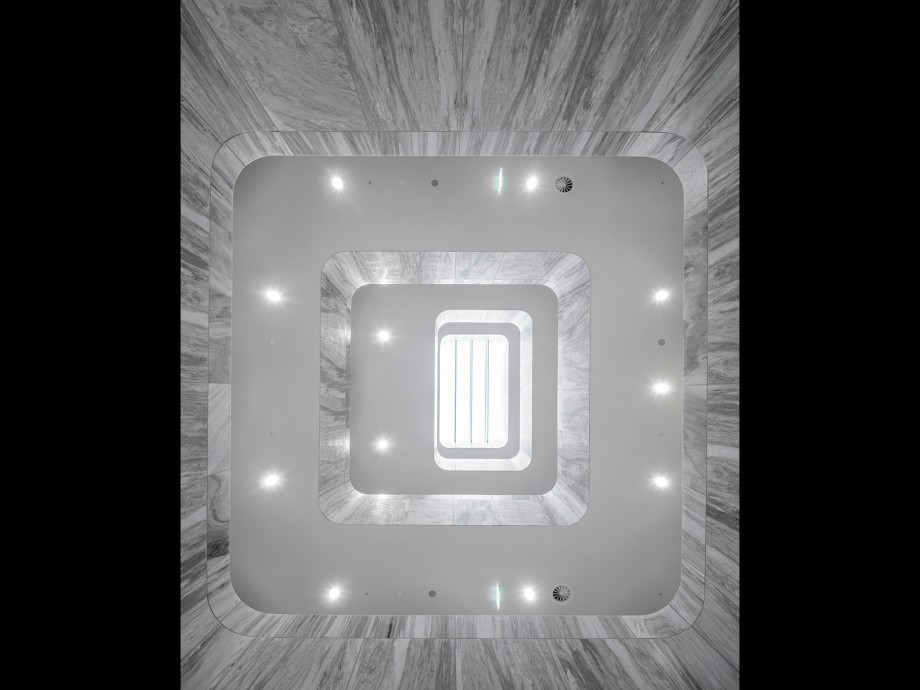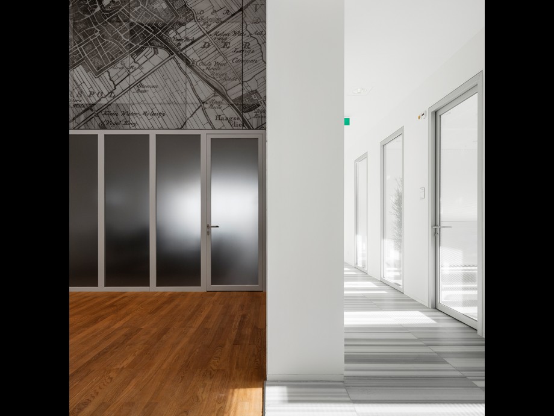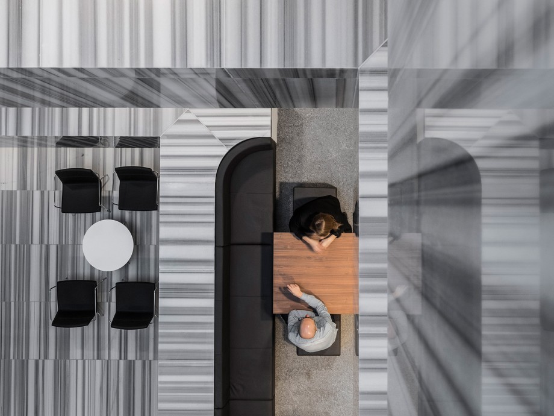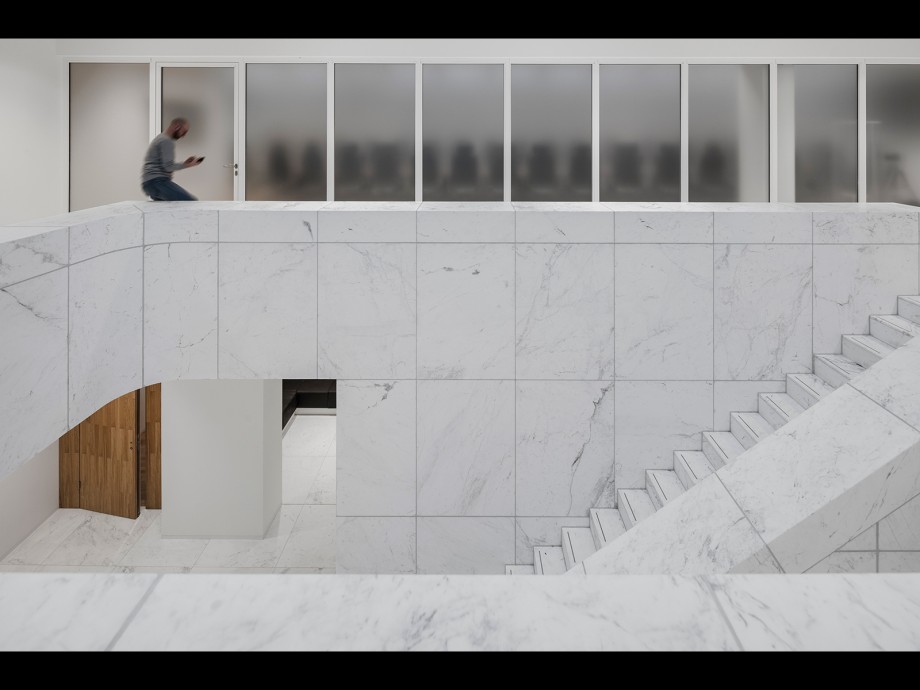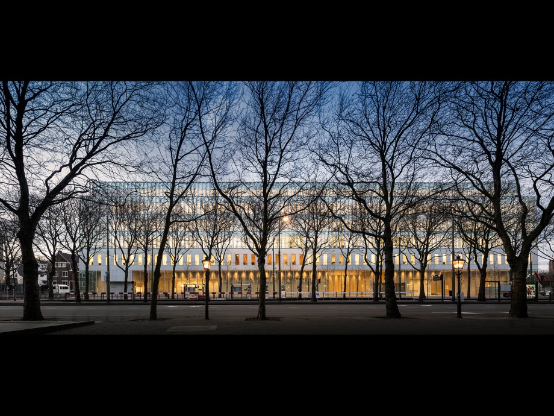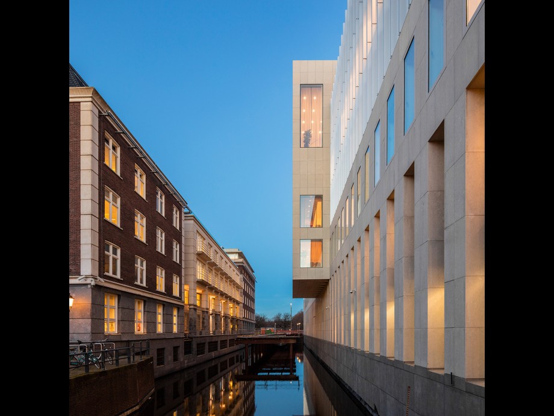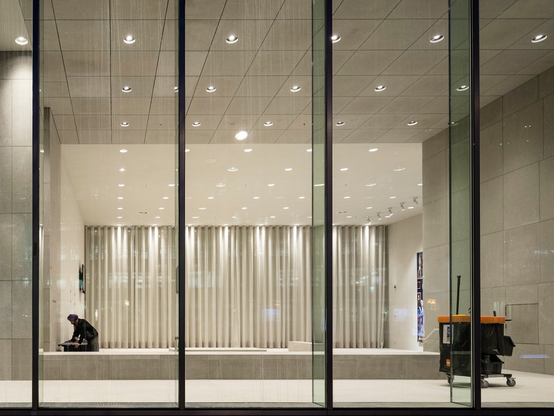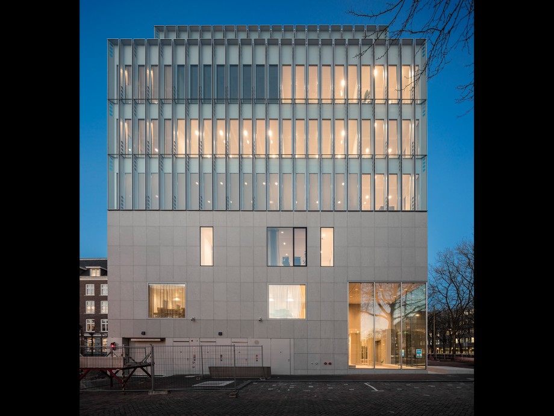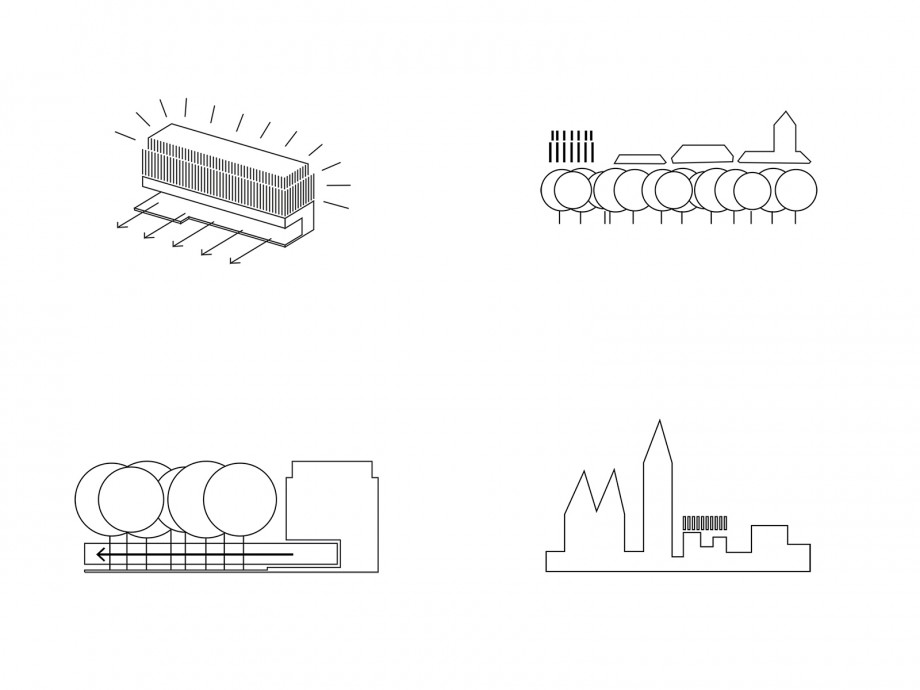Supreme Court of the Netherlands
The Supreme Court of the Netherlands is located in the historic city centre of The Hague along the Korte Voorhout and next to Malieveld Park. The design, with the subtle vibrancy and openness of its facades, broaches a dialogue with the street and its line of trees that act as the city’s main promenade. The main entrance is fronted by six bronze statues and has a single pane of glass to ease the transition from the street to the interior. Double height ceilings span the full length of the building and this space is also pulled into the public area of the entrance hall and adjacent courtrooms. The floors and walls are of a light grey limestone, marbled and velvety simultaneously. The upper floors accommodate offices, a library with study units, a restaurant, and council and meeting chambers. Daylight penetrates the building through several skylights, the primary one being the light well that forms the core of the distinct domains of the Council and Procurator General Office. The light, the sightlines throughout the space, and the open perspectives inspire social interaction, encourage the exchange of ideas and opinions, and allow for informal gatherings.
