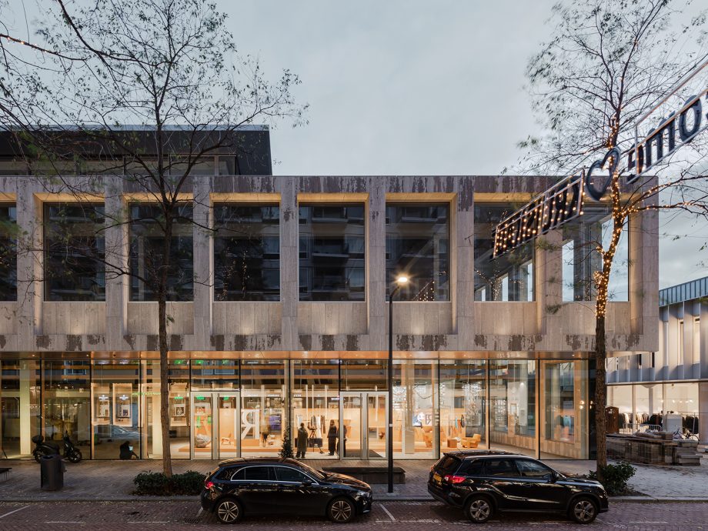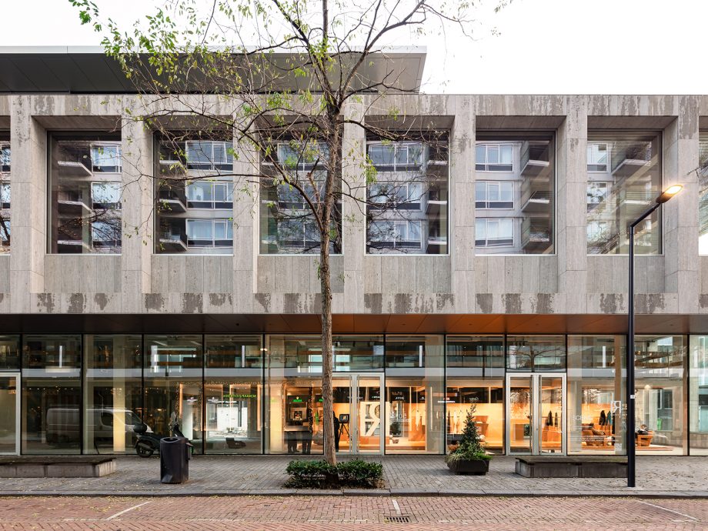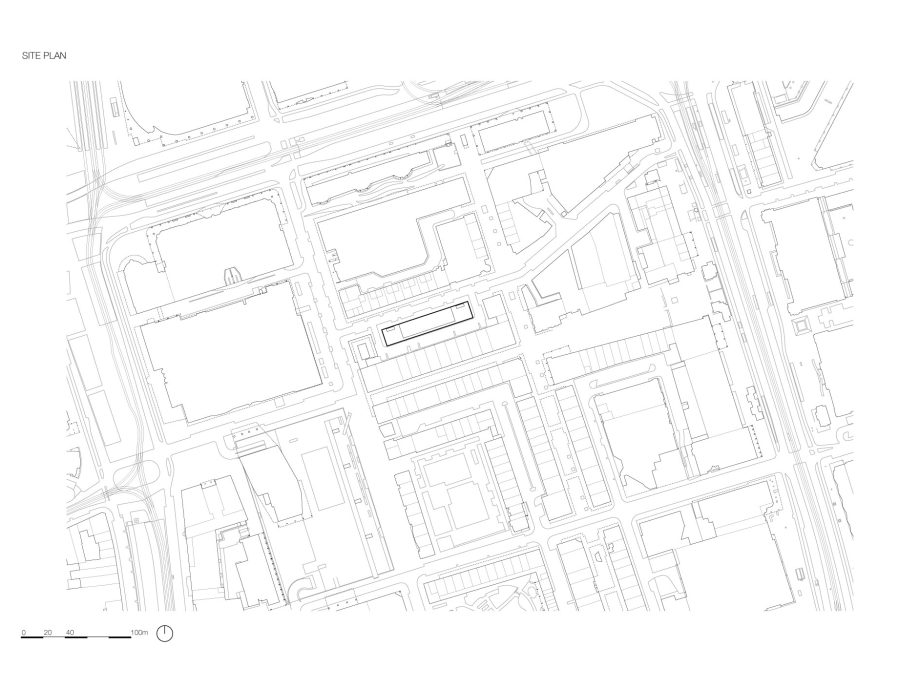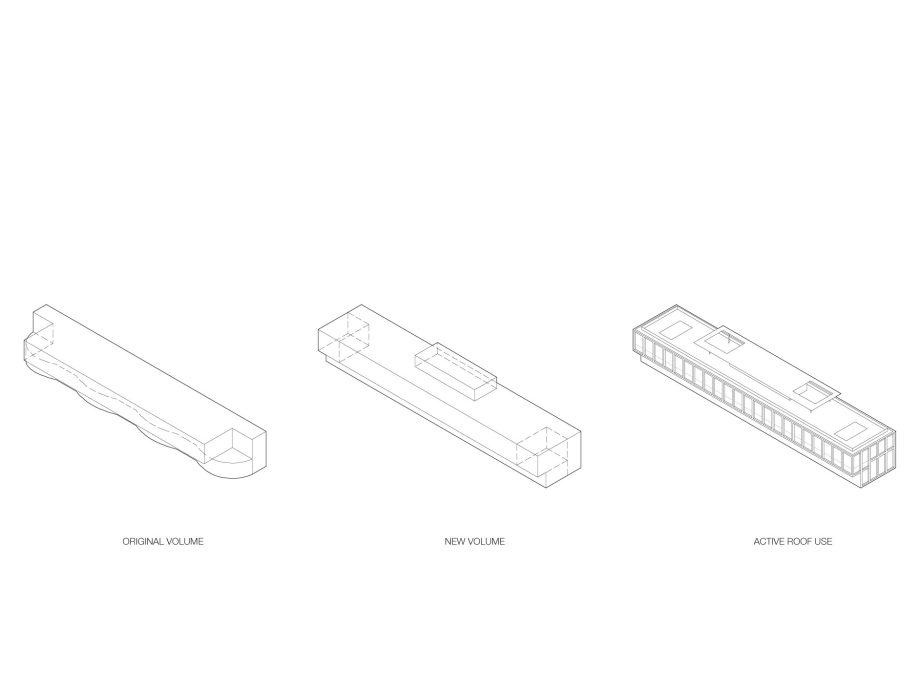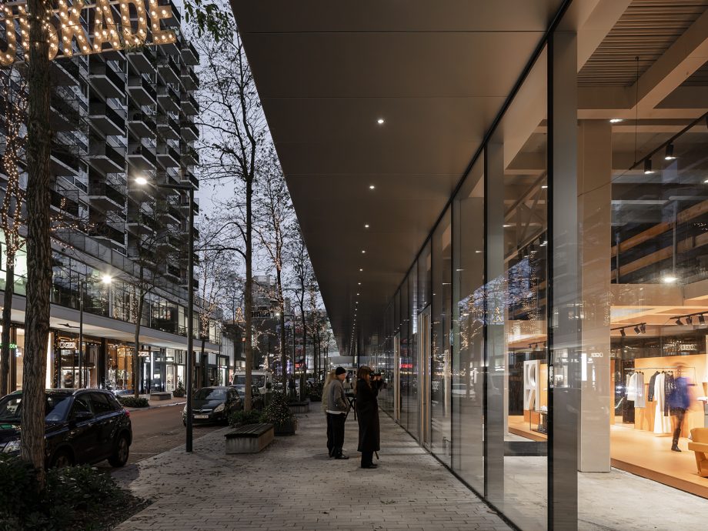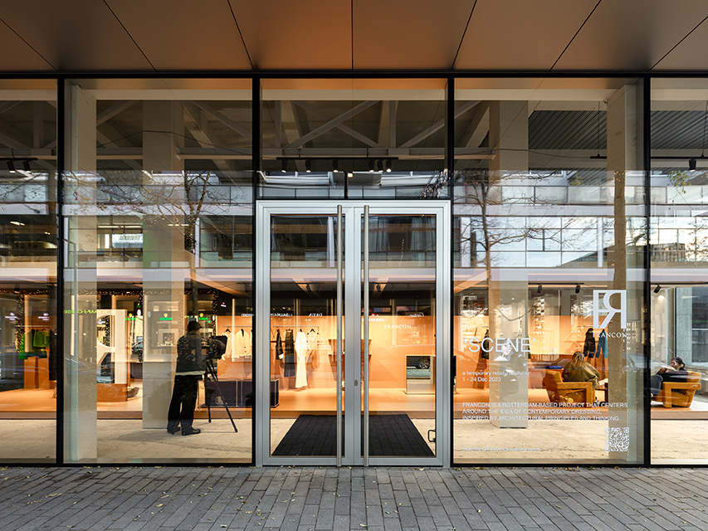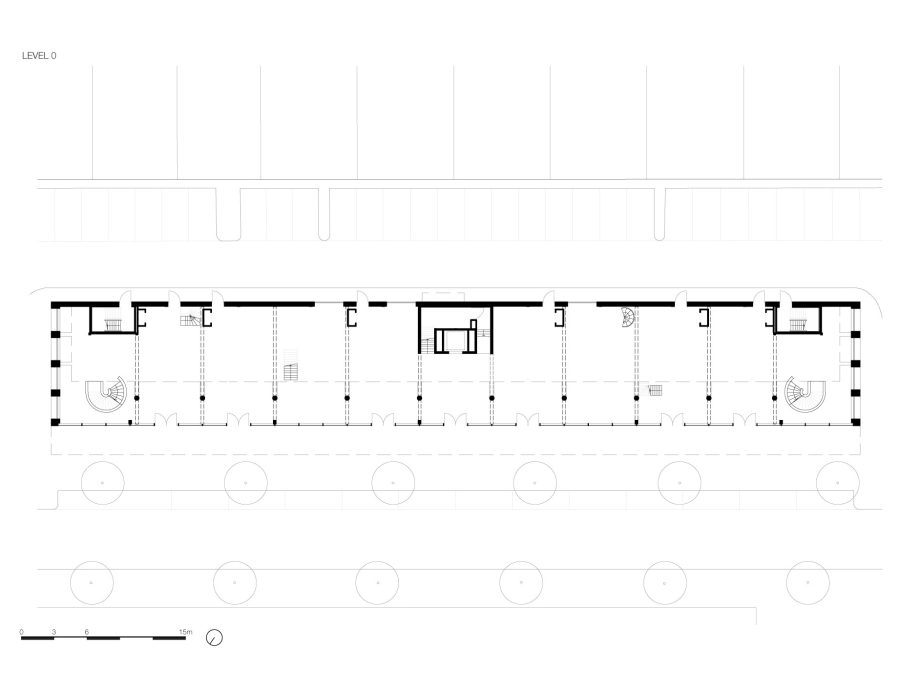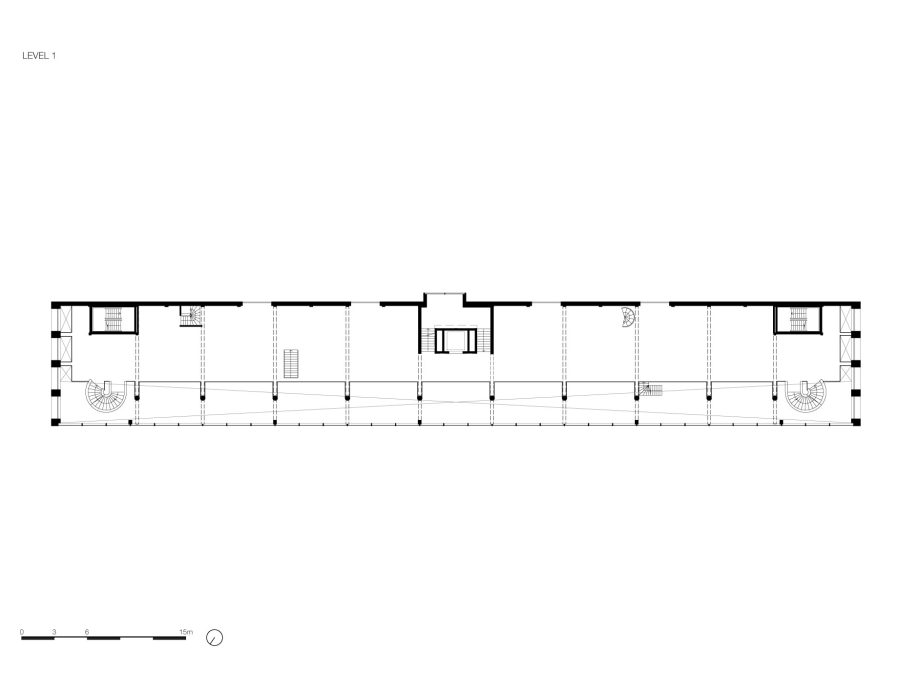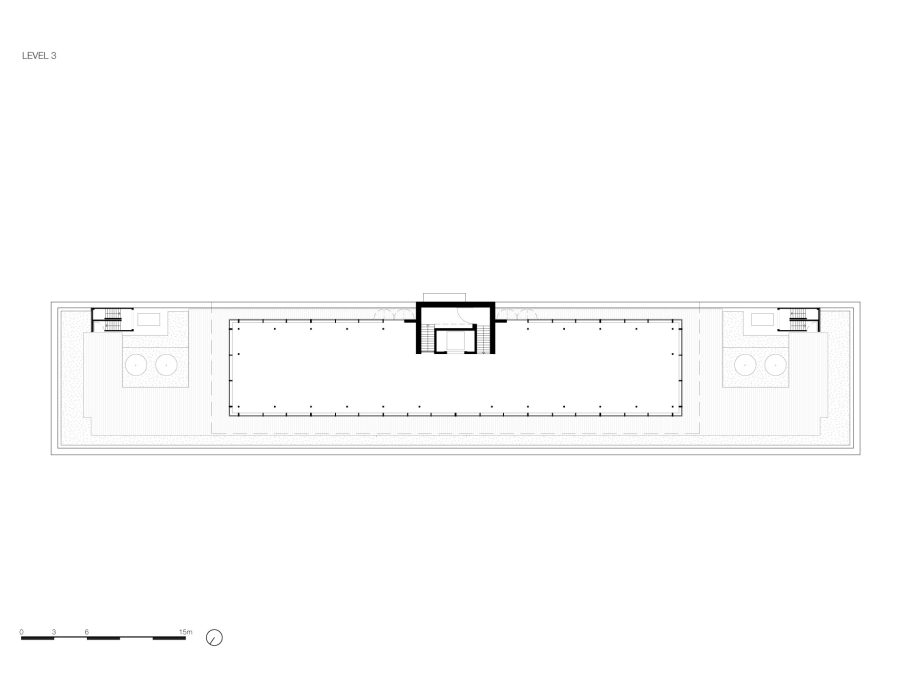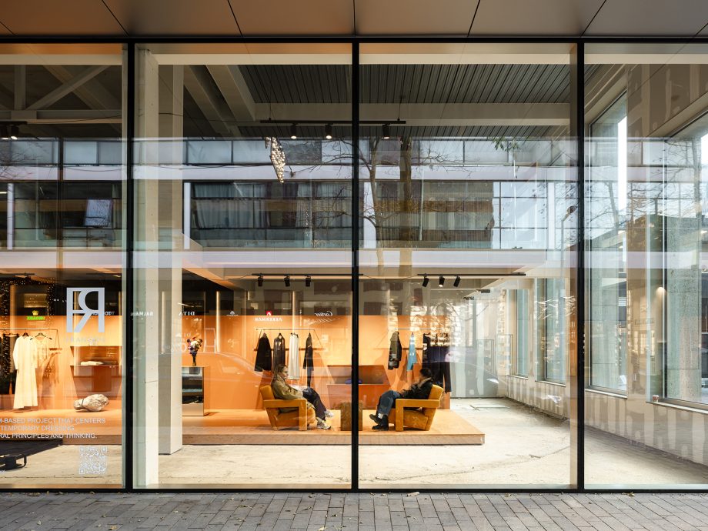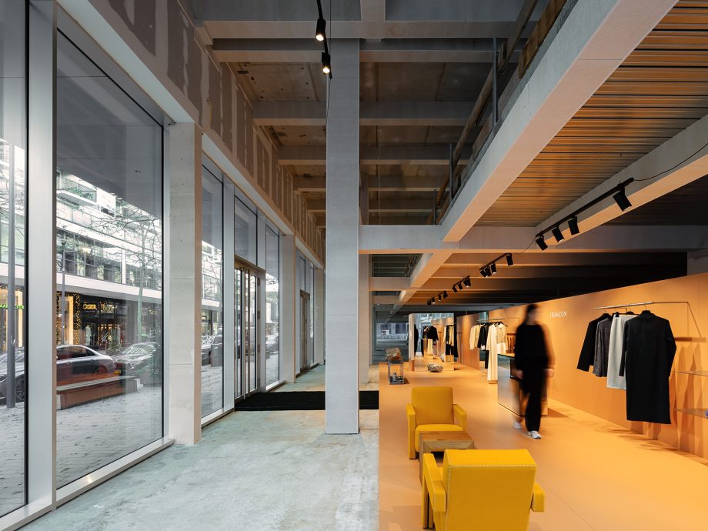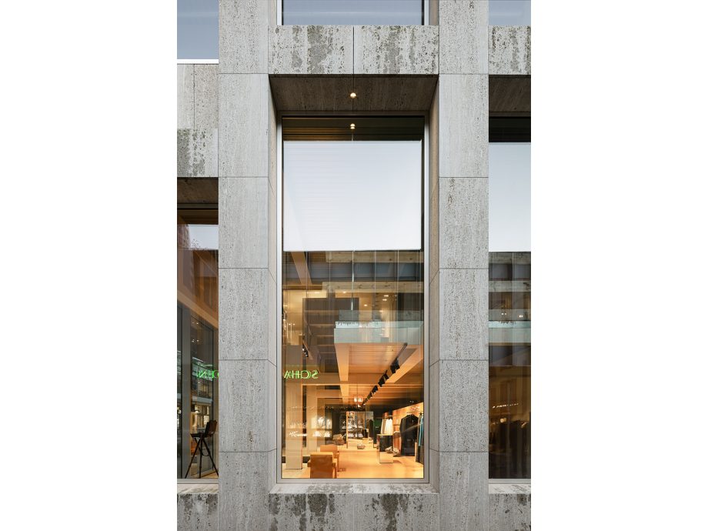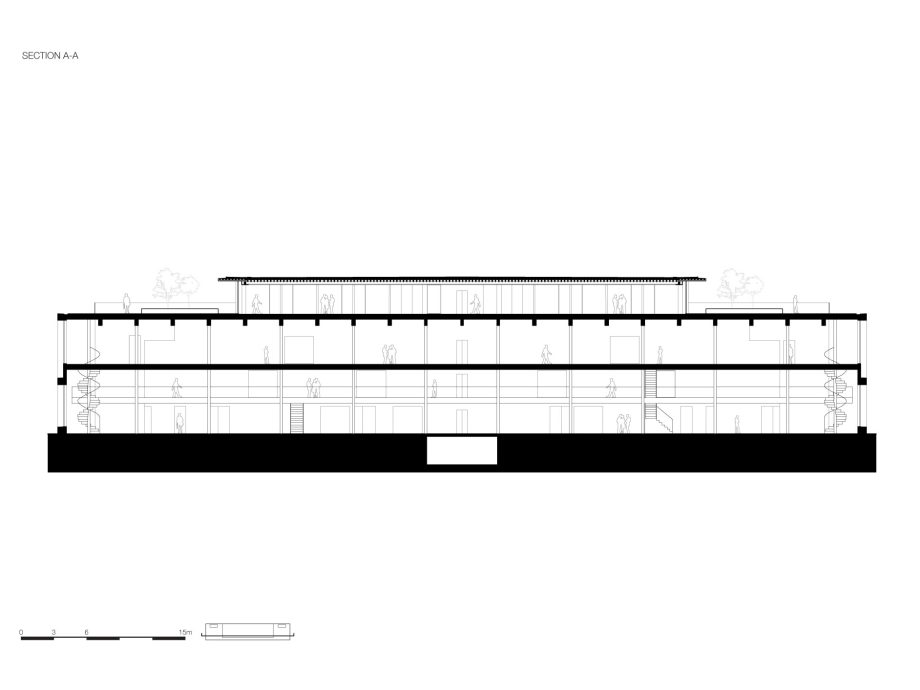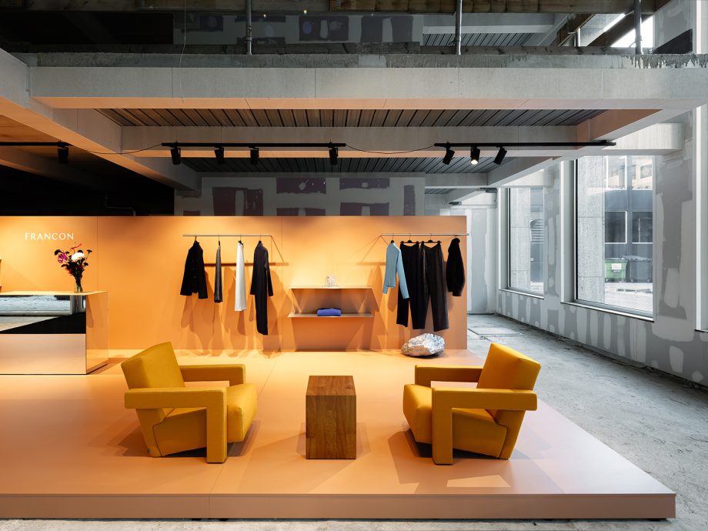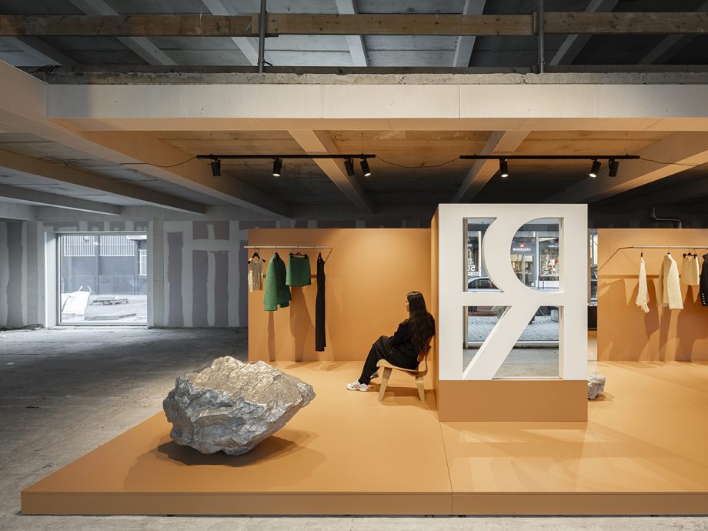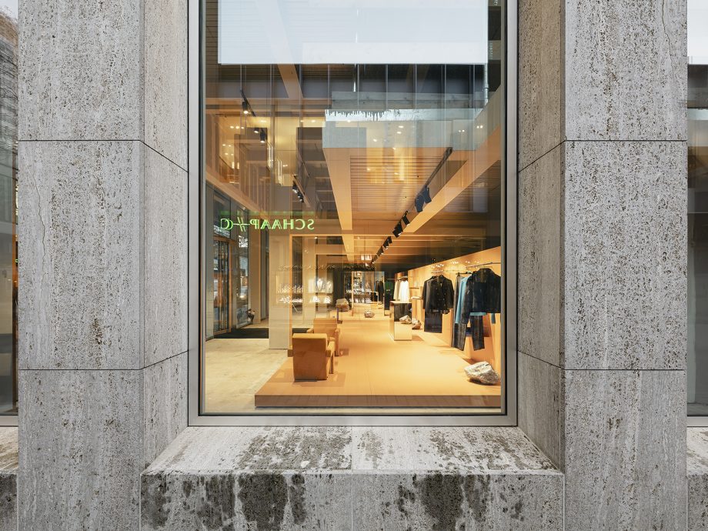The Lobby – Crystal House
Crystal House, a beloved architectural landmark in the heart of Rotterdam’s city center, has undergone a breathtaking transformation to become “The Lobby.”
The ground floor has been reimagined as an open and inviting plinth, seamlessly bridging the gap between the interior and exterior, once again bestowing upon Kruiskade its exclusive status as a top-tier shopping destination. A sleek new structure clad in natural stone stands tall and proud. Its expansive windows offer captivating views of the vibrant street life below, while a magnificent glass-roofed pavilion crowns the building, adding to its allure. Spread throughout The Lobby are high-end retail and dining experiences, culminating in a rooftop restaurant and garden that provides panoramic views of the city and thus creates an oasis amidst the urban hustle and bustle.
The transformation of Crystal House into The Lobby pays homage to Rotterdam’s Reconstruction era while exuding a distinct 21st-century flair. It seamlessly blends modernist heritage with contemporary leisure experiences.
