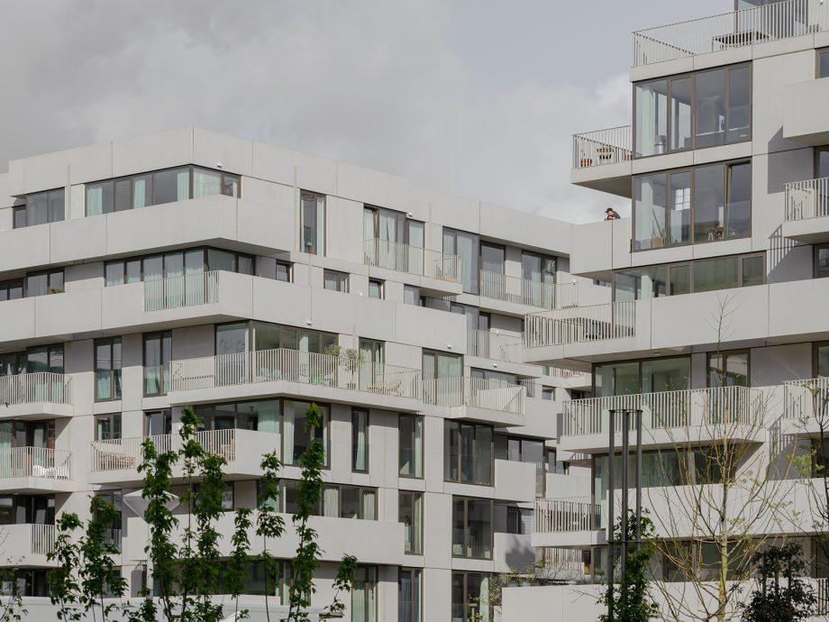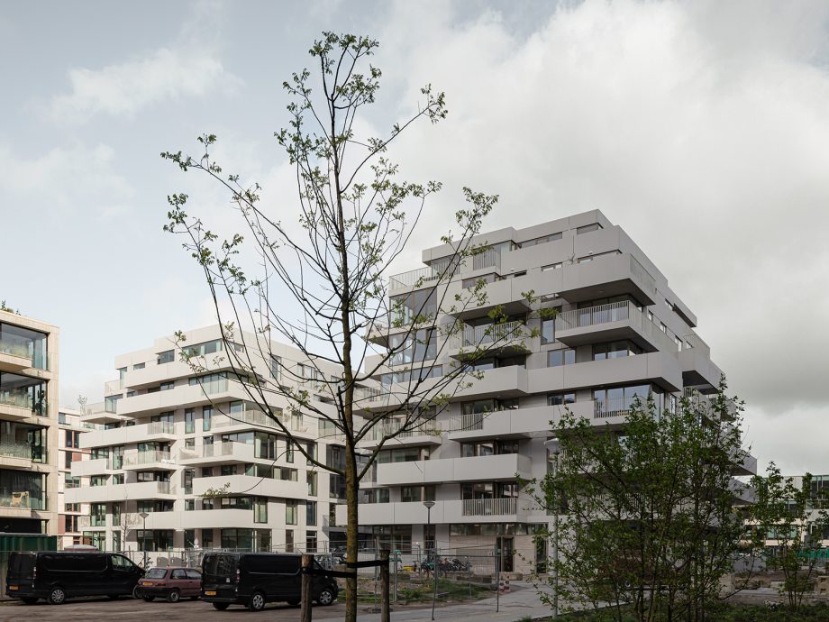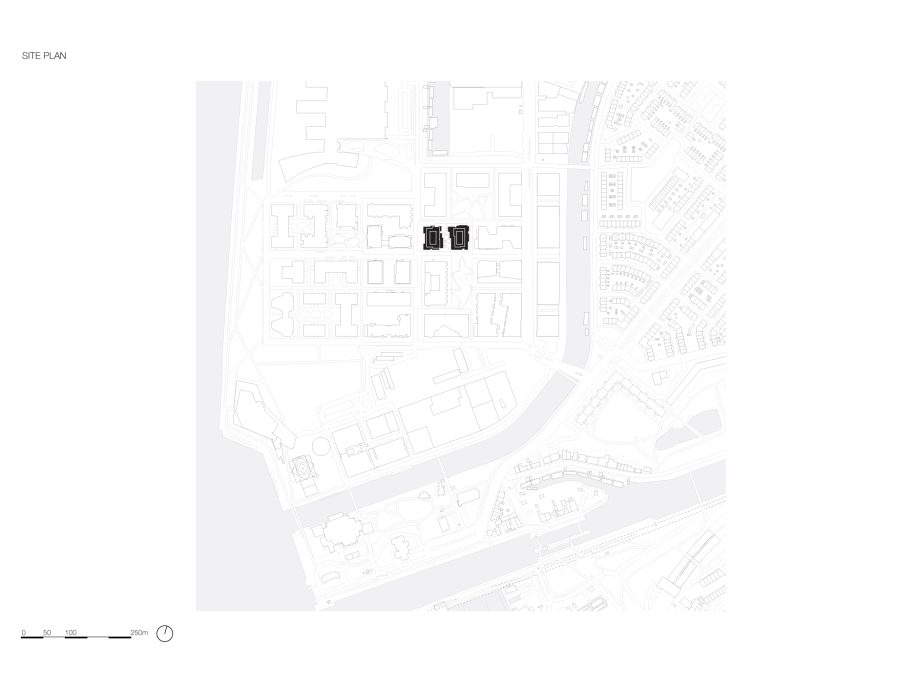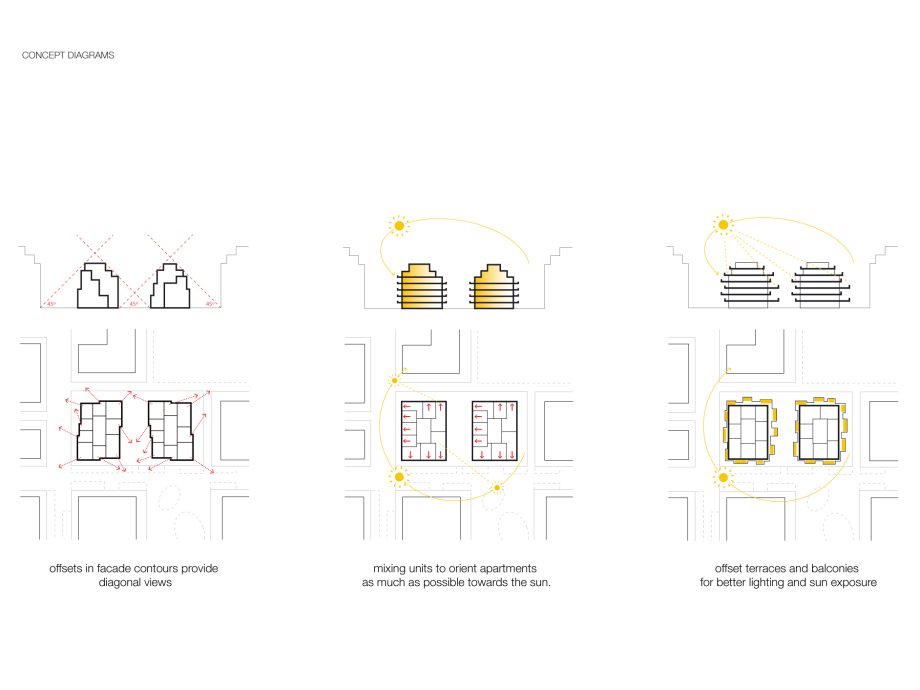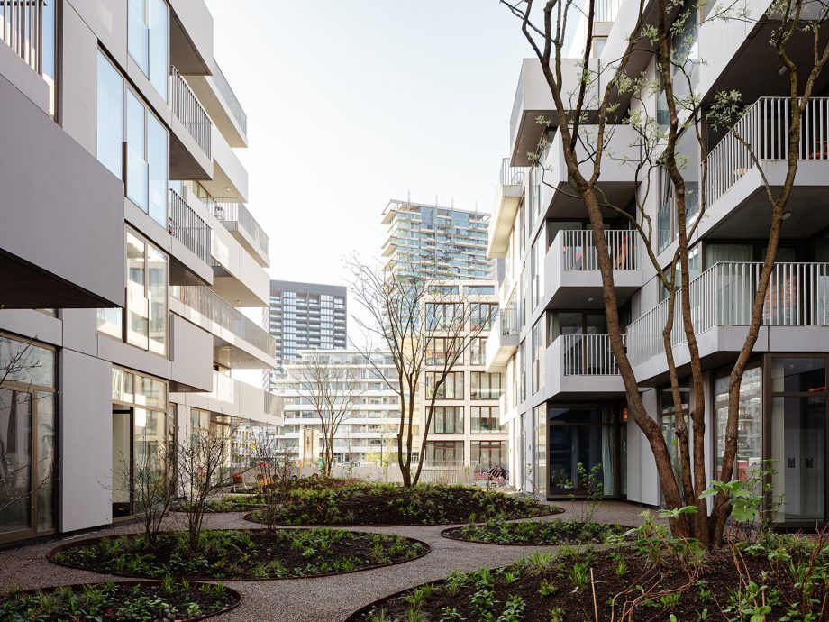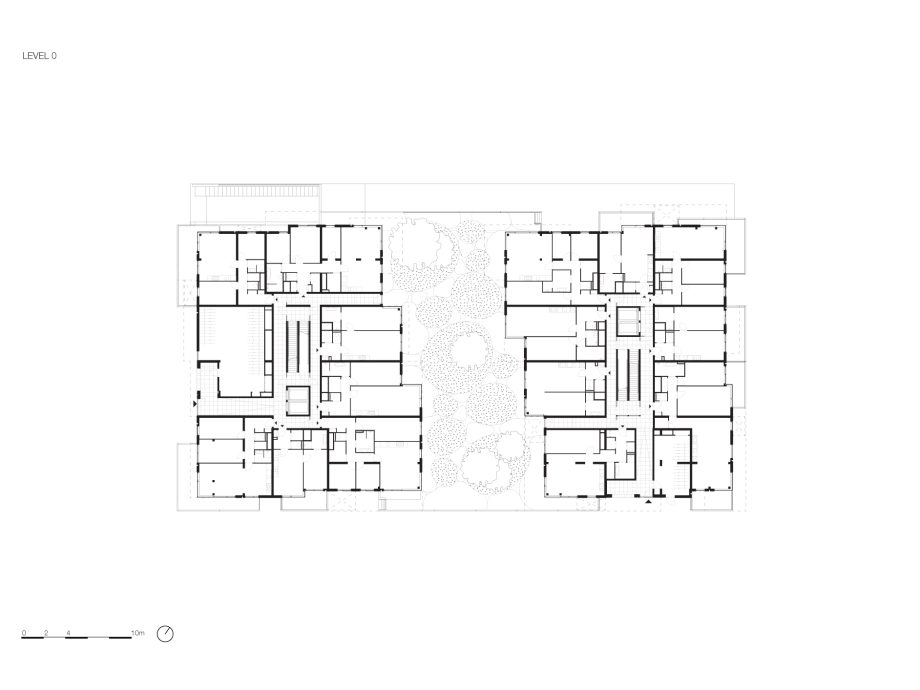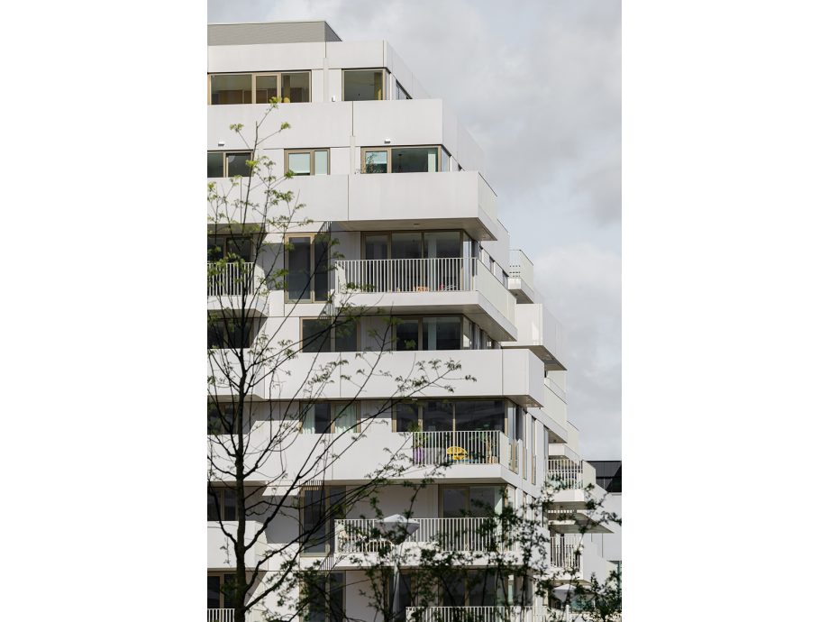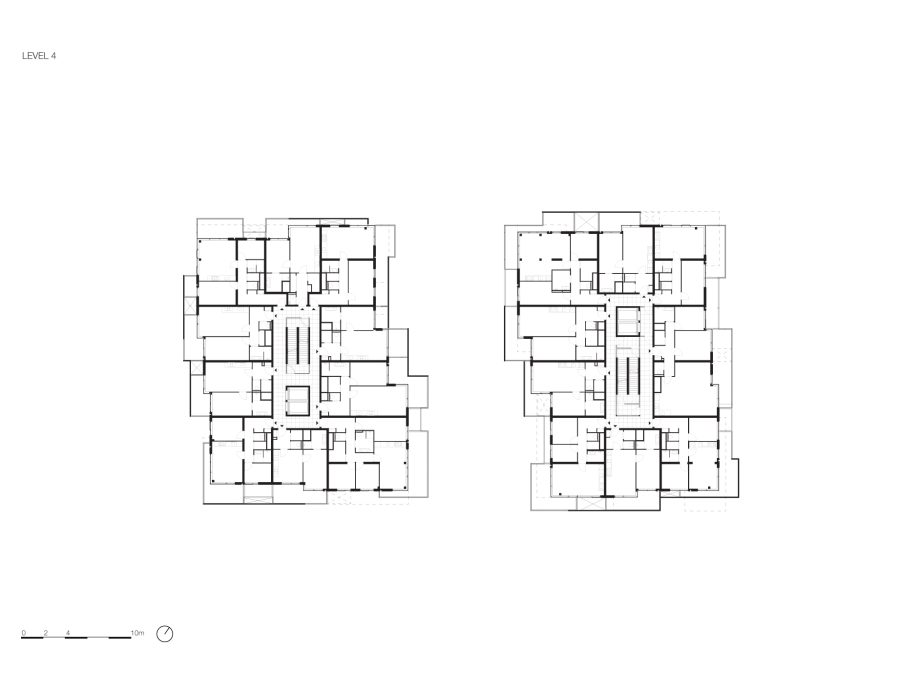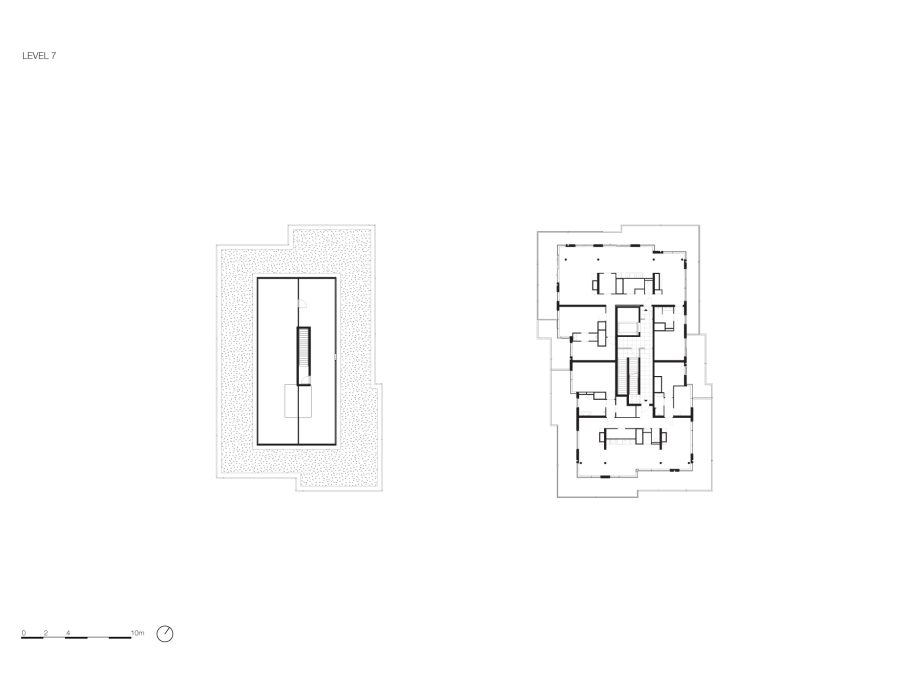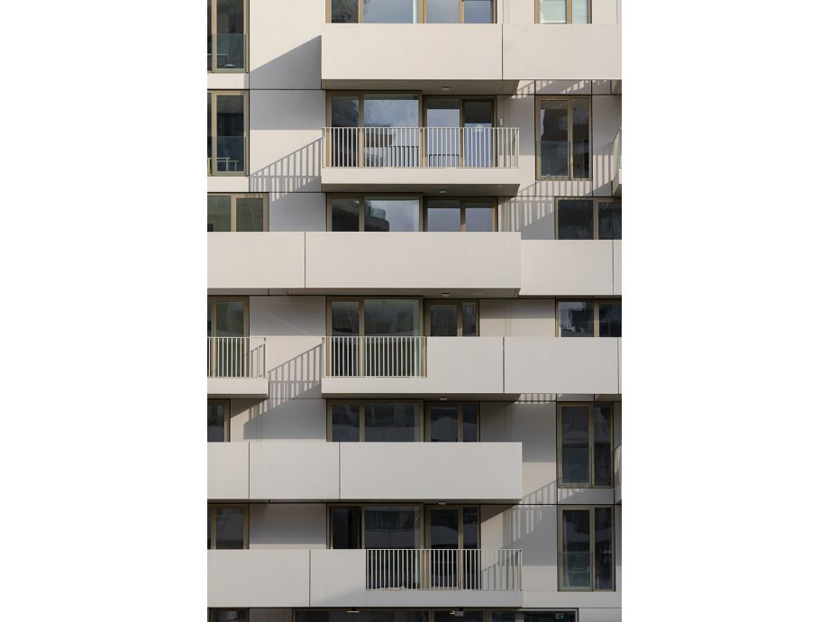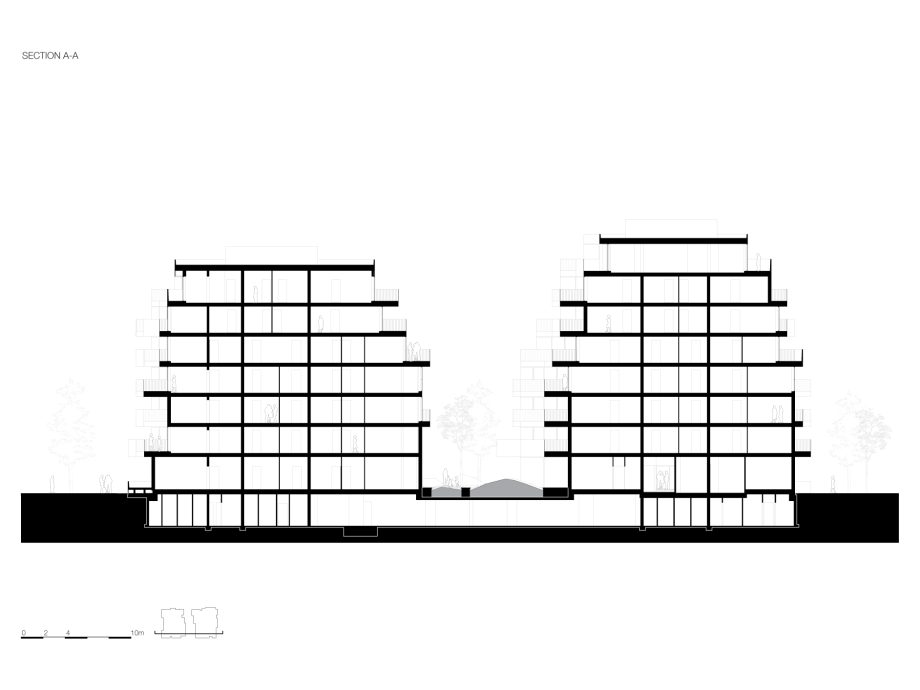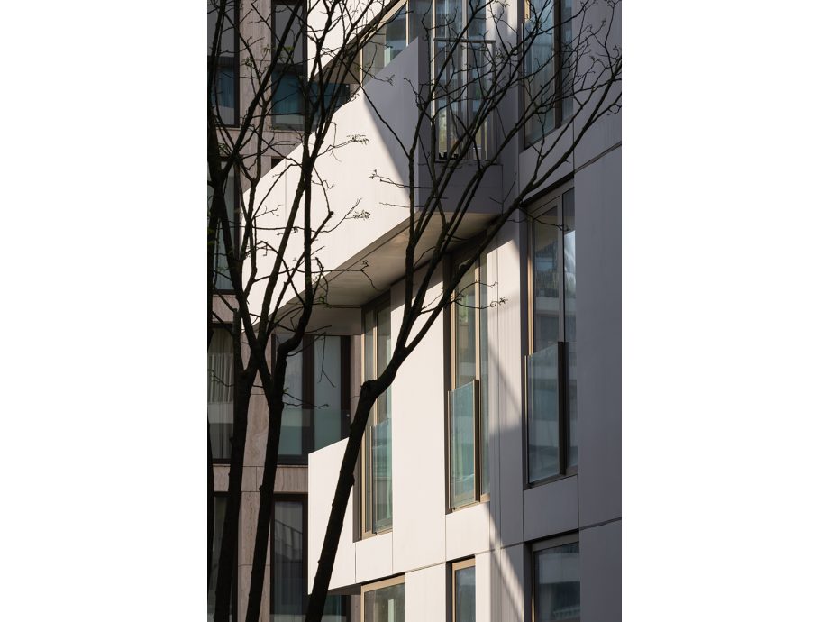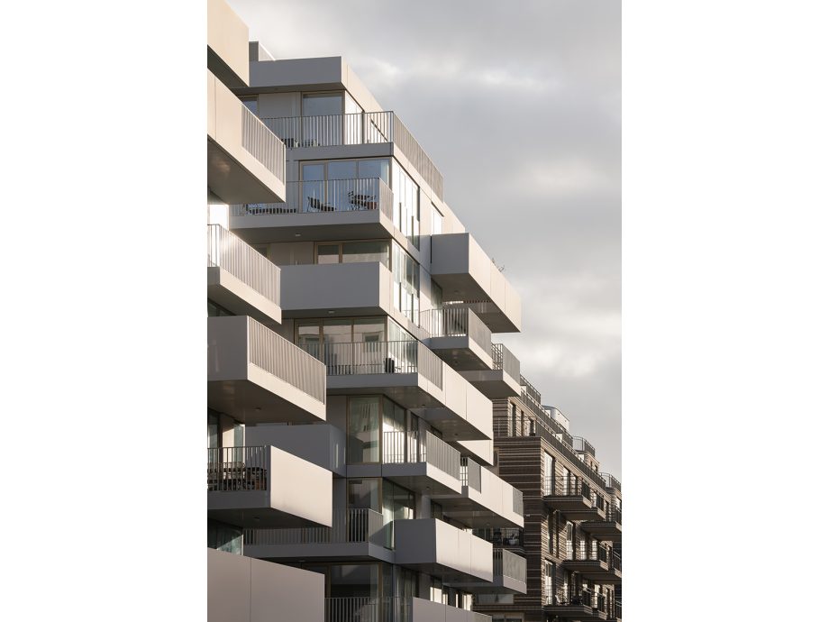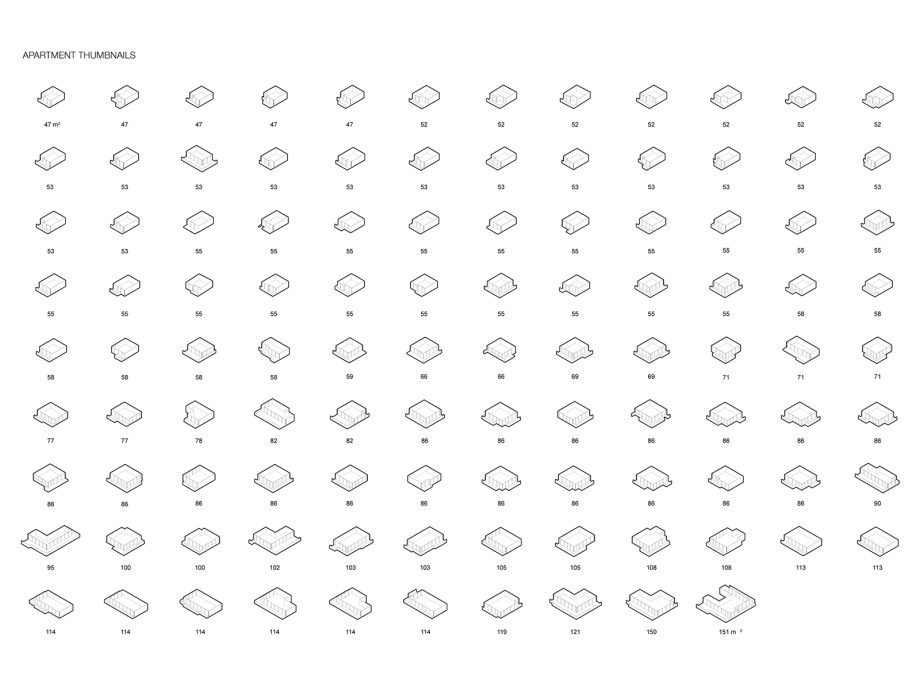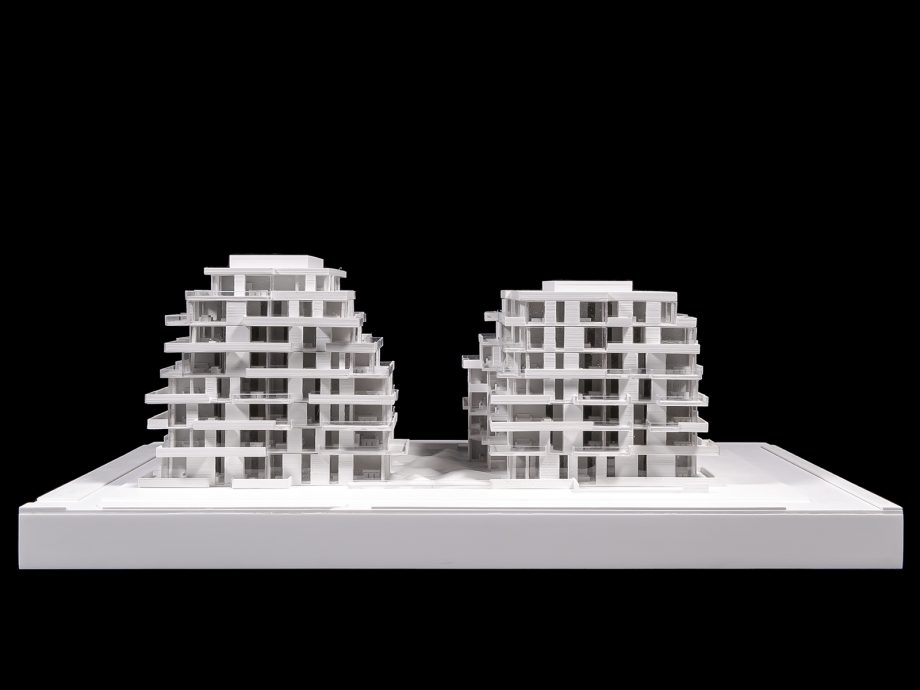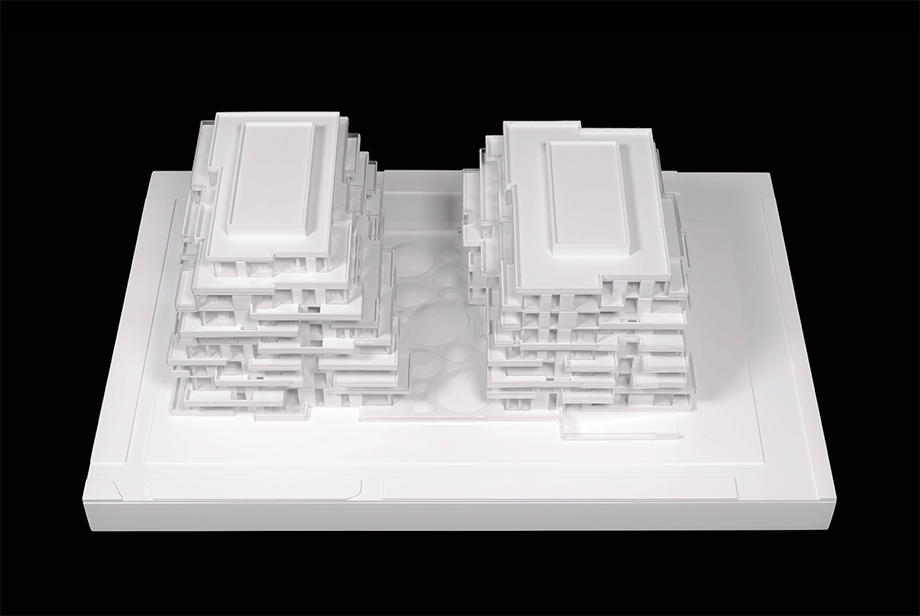The Stack
The development of Aan het IJ north of Amsterdam’s city centre embodies the balance between individuality and community. Situated within Geurst & Schulze’s 2003 master plan, The Stack celebrates urban living in the new neighbourhood. The design aims to minimize repetition within the project. Two key elements were explored to produce this diversity: different outside spaces, and a variety of apartment layouts. It results in 120 distinctive, spacious apartments housed in two interconnected villas that share a deck and a garden.
For this specific location, the urban plan prescribed two smaller separated buildings with a communal garden in between. The eastern building, with seven floors, has its entrance along the Spadinalaan, and the western building has eight floors along the Sausolitolaan, giving both villa’s a clear address. The natural stone-clad entrances lead to the central core with clearly visible stairs. On the ground floor, the entrance also gives access to the communal garden situated in between more private terraces.
Although different, both blocks share a coherent visual identity. Light grey concrete is the unifying element for the façade panels, balcony slabs and balustrades. Using the same colour palette for the metal railings at the openings contributes to the continuity and sophistication of the complex.
