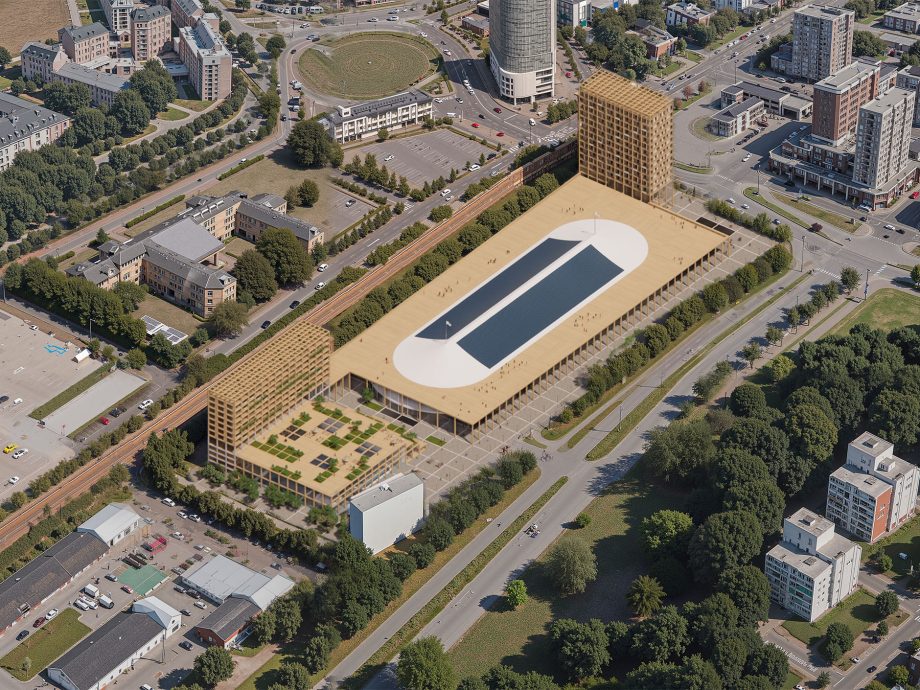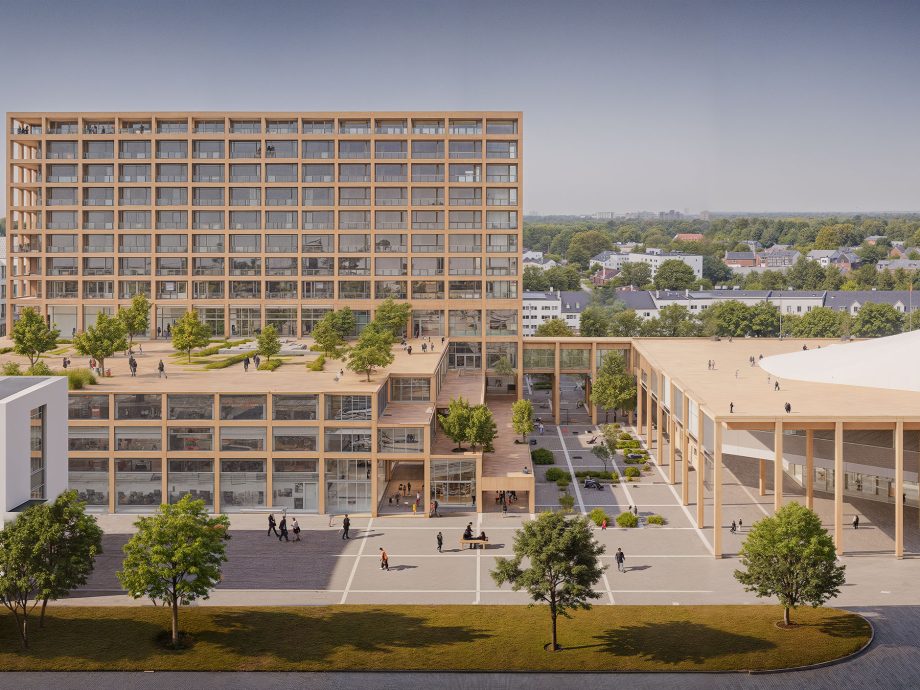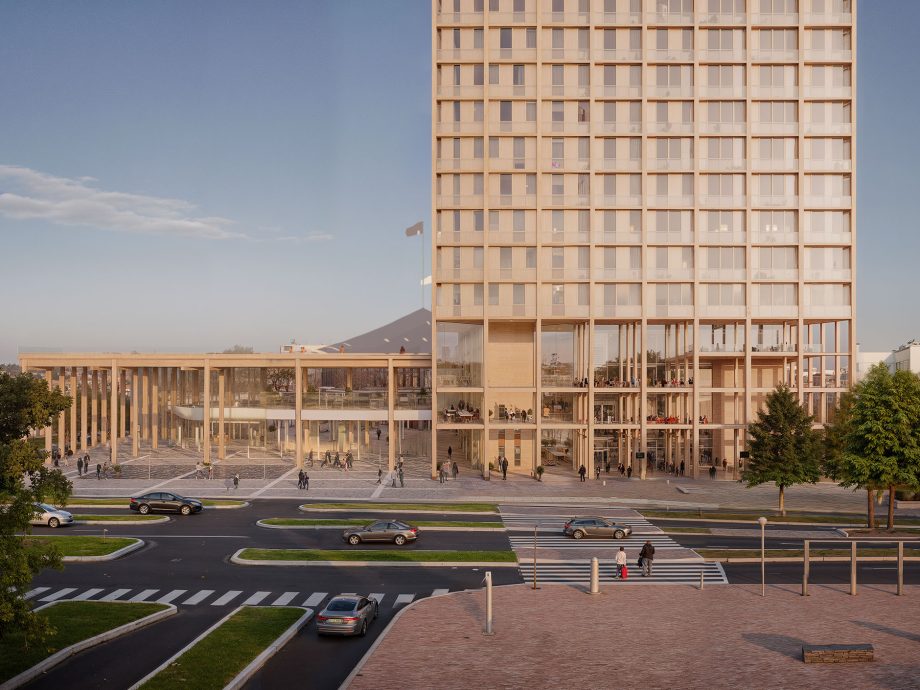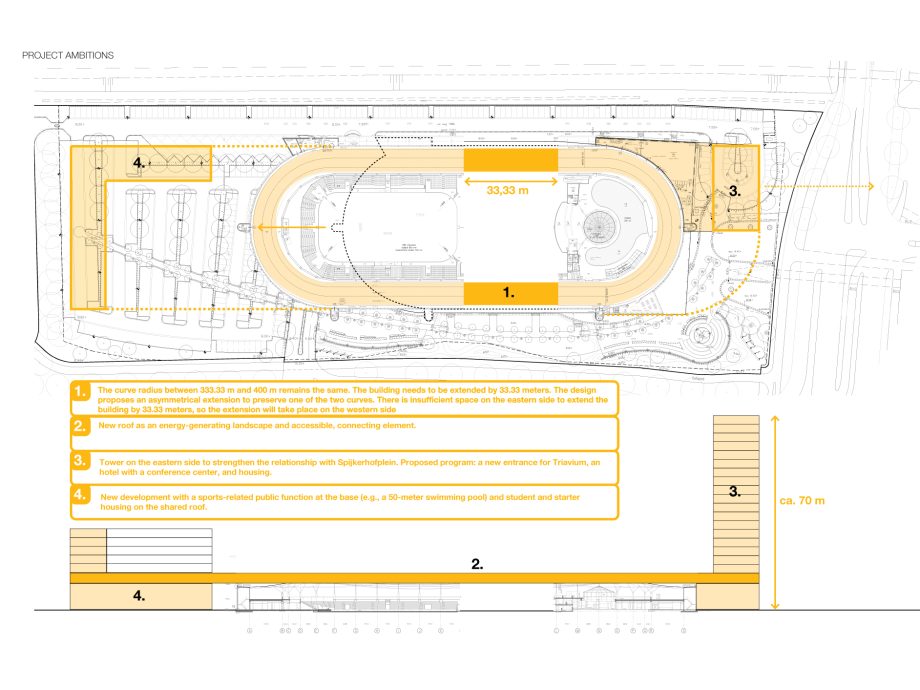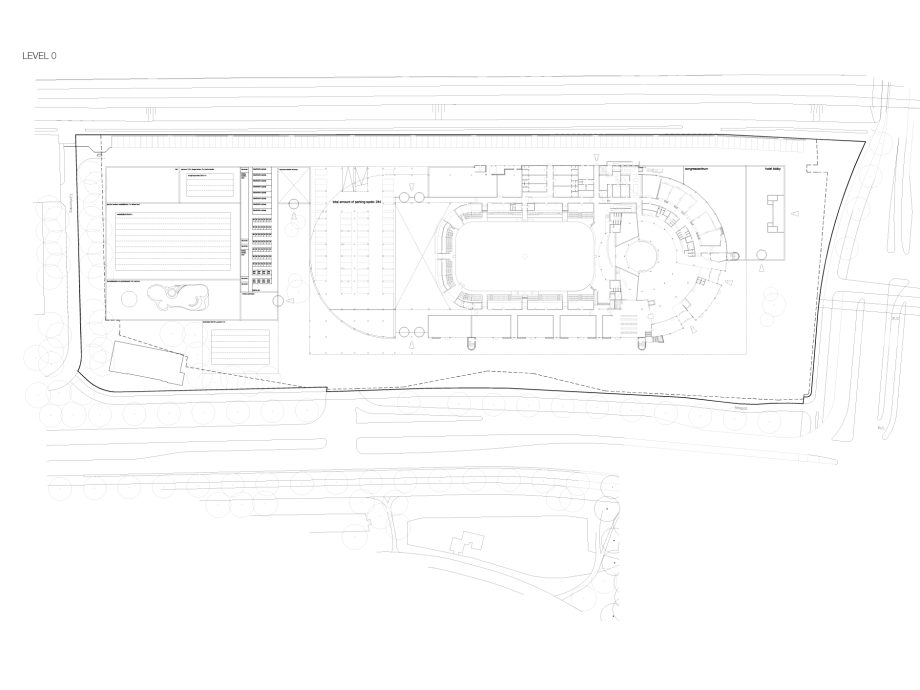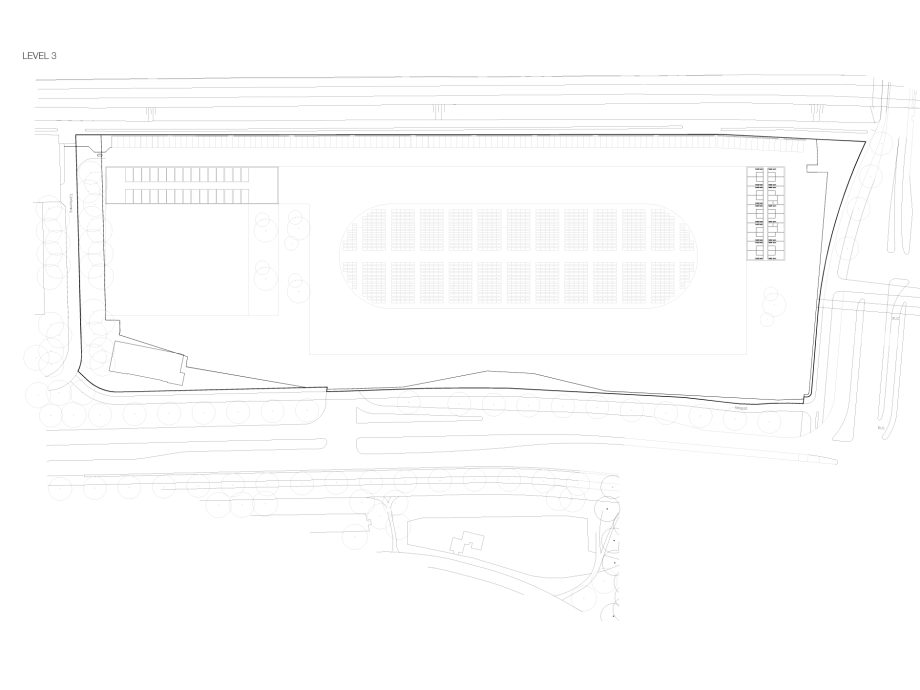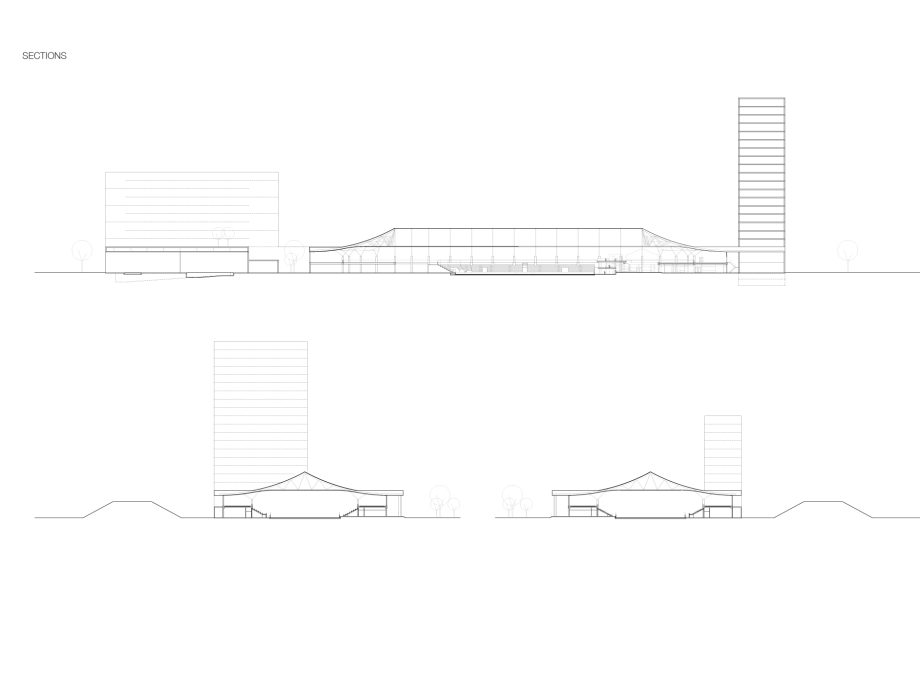Triavium Nijmegen
The Triavium location in Nijmegen, Netherlands, part of the Dukenburg district, is one of the Nijmegen urban expansions initiated in the 1960s and 1970s, with densification continuing from the 1990s onward. In recent years, the Dukenburg district has faced increasing poverty and socio-economic challenges. A revitalizing boost for the area was needed. Various initiatives have been developed, including a shopping area, housing projects, and high-quality public transport connections.
Among these interventions, and in relation to them, is a sports complex, the Triavium. It is a locally well-known ice-skate rink featuring a hockey stadium and restaurant facilities. The existing Triavium includes a long-track ice rink measuring 333.33 meters. While it meets regulations, there is a desire to extend the track to 400 meters while keeping the hockey stadium tribune and roof in place. Improving the rink and the area offers several opportunities: improved access via the nearby station allows the parking area at the Triavium site to become a multimodal hub, with connections through or alongside the Triavium; there is space available to expand the Triavium complex both at the front, with the potential to create a new address on Spijkerhofplein, and at the rear. The site is highly suitable for iconic high-rise buildings with features that attract and appeal to modern urban residents.
Opportunities and ambitions include:
- Extending the long-track ice rink to 400 meters.
- Adding an energy-generating roof to achieve an energy-neutral building, including a sports landscape on the roof.
- Integration with the urbanization of Dukenburg: creating a new façade on Spijkerhofplein with an urban program (hotel and housing) and mobility functions linked to Dukenburg station.
- Integration of additional leisure programs, such as a potential swimming pool.
- Additional programming at the rear of the plot, such as student or starter housing.
- Activating the site as a whole by creating routes through and around the building to provide a 360-degree experience.
Additional facilities are built on the site to enhance the location’s business model: a swimming pool complex consisting of a 50m bath and several recreation baths, a student housing complex, a hotel with congress center, and a residential tower. A large, accessible roof deck provides connection between the program parts and offers a stunning view on the surroundings. The timber load-bearing structure takes advantage of the available wood industry in the surrounding area.
