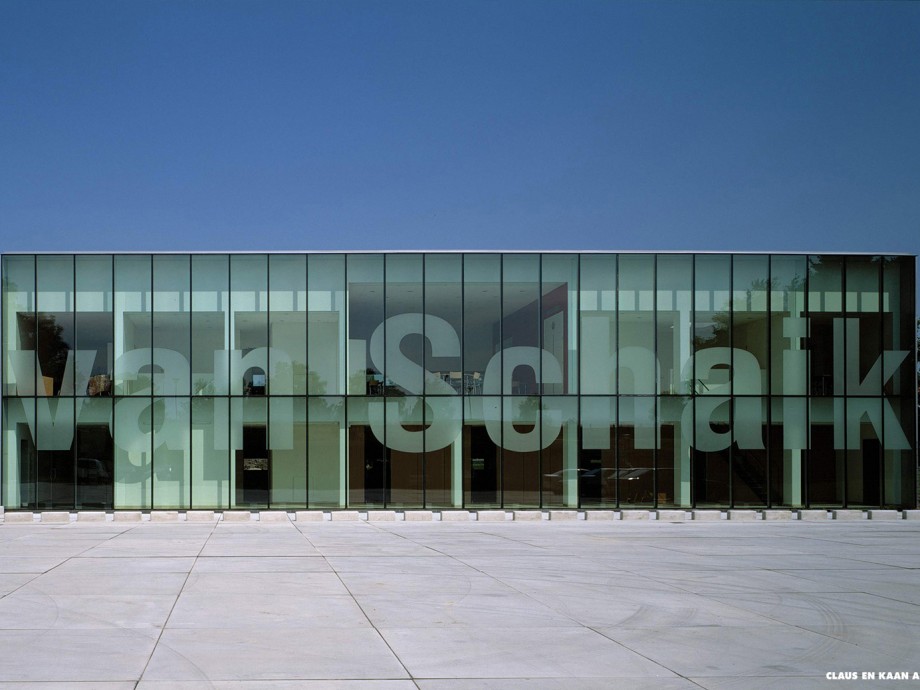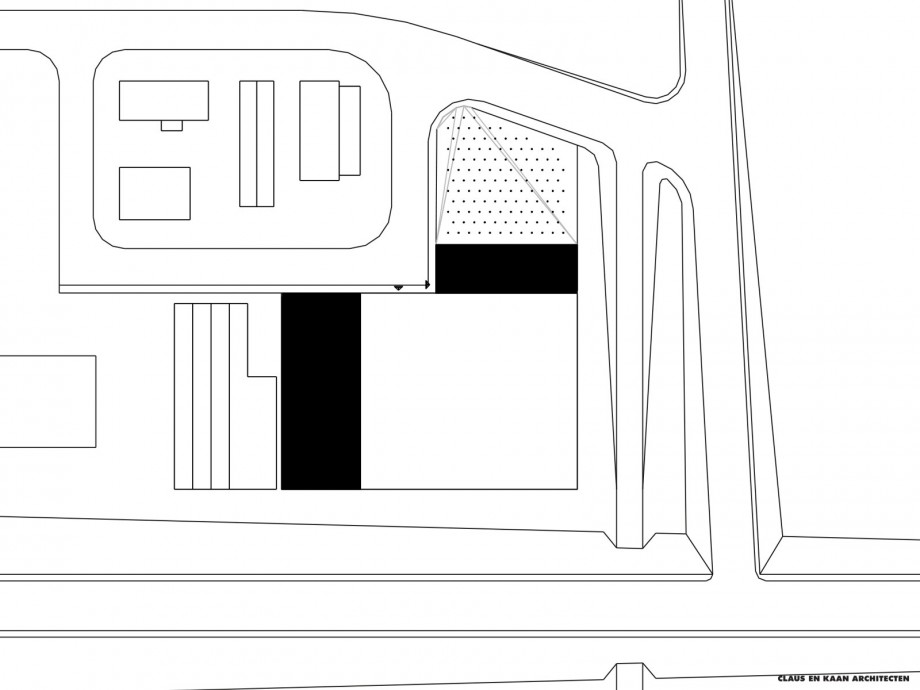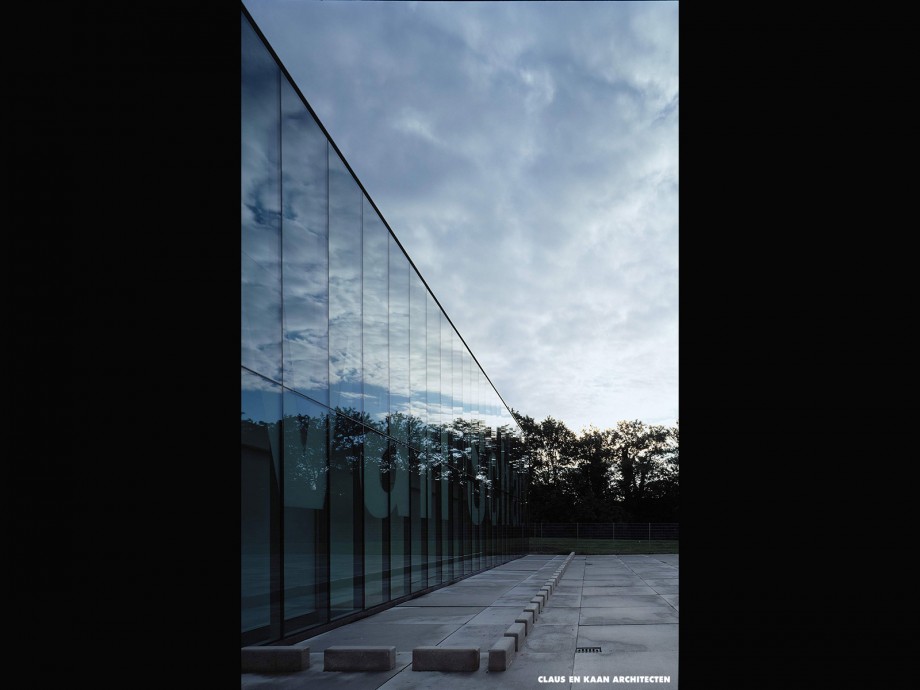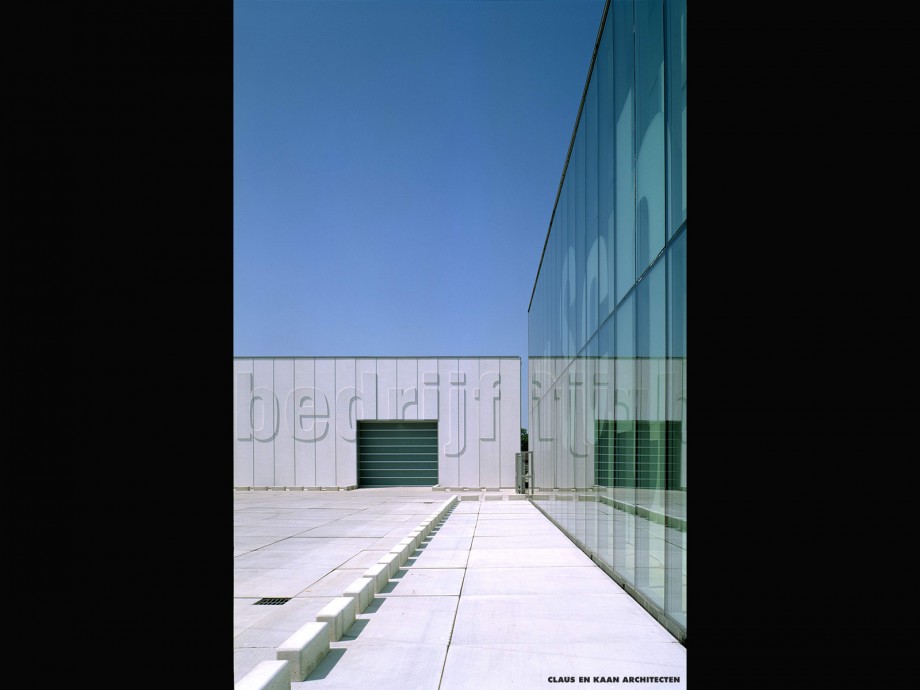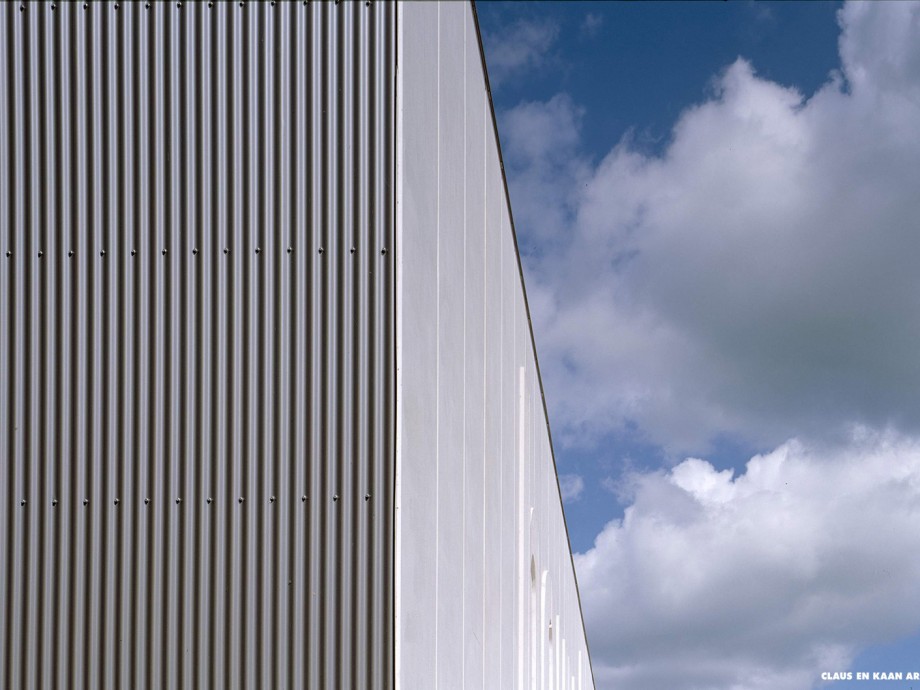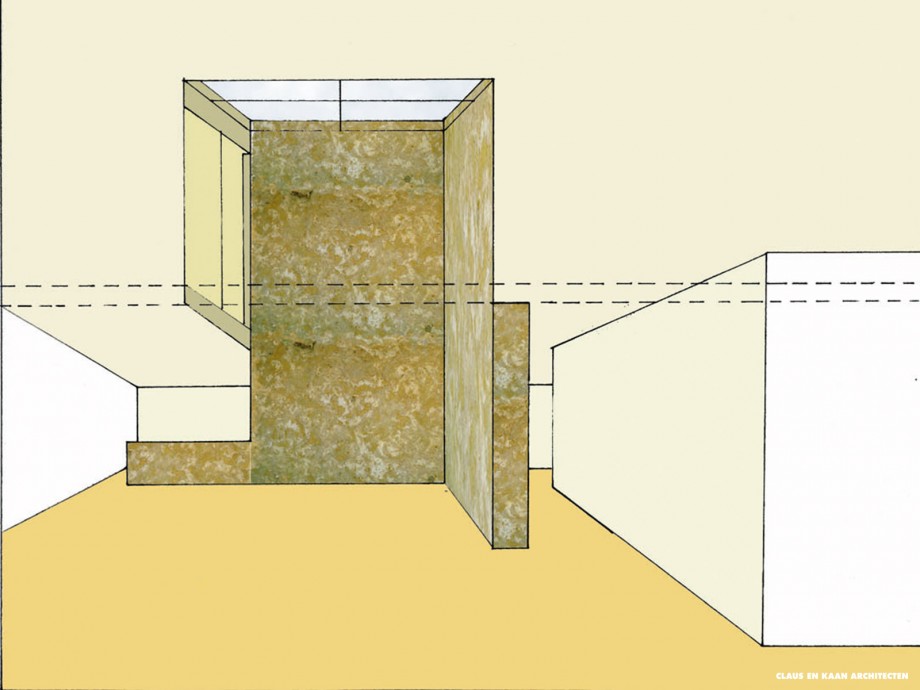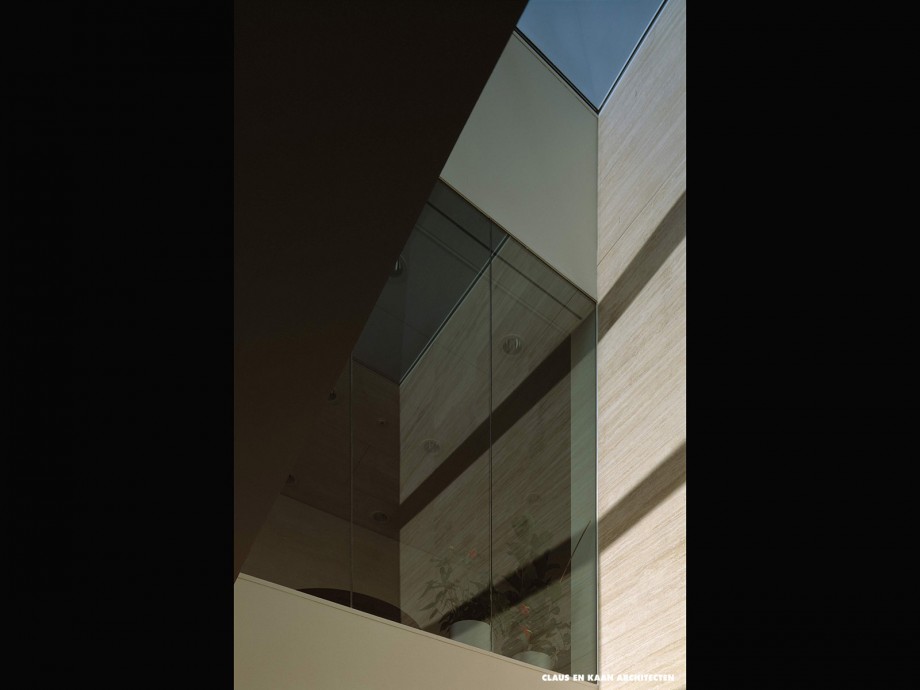Van Schaik Company Premises
The project consists of two orthogonal volumes that turn their backs on a clutter of outlying sheds. One volume is for storage, the other offices. The latter has two faces: one quite closed façade, fronting onto the car park; the other with a glazed south-facing façade that overlooks the work yard. Behind this glass screen is a double-height gallery that gives access to the offices.
The car park is a clean and open service space. The two buildings bordering it are a linguistic as well as a compositional ensemble: the glazed façade of the office is imprinted with the company’s name, while its field of operation – bouwbedrijf – is in relief on the concrete wall of the warehouse. The lettering incorporated into the façade ensures that no illuminated signs or neon letters disrupt the architectural order. The design effectively represents the company through its volumes rather than iconic formalism.
