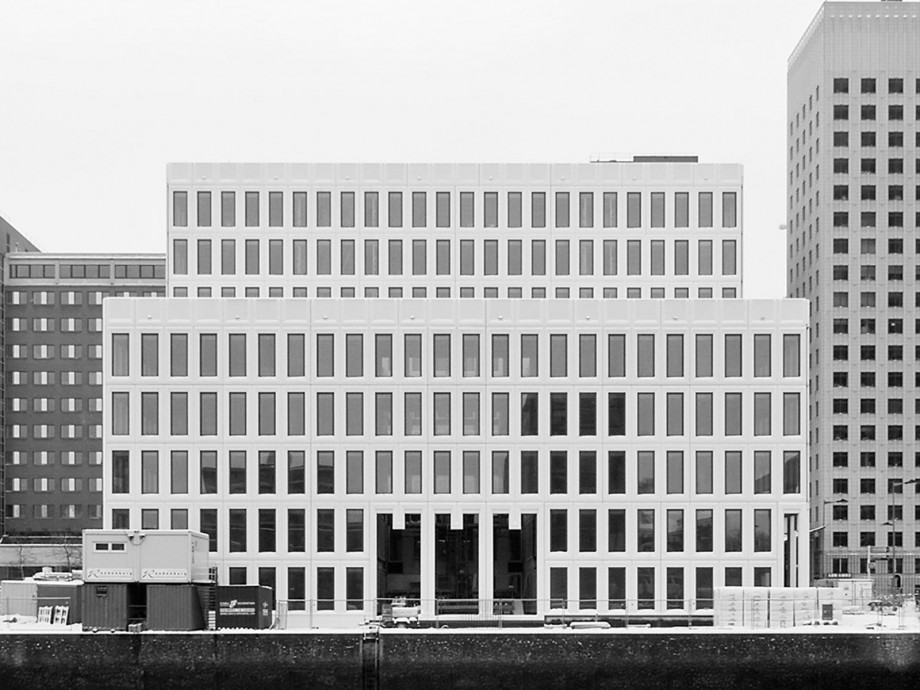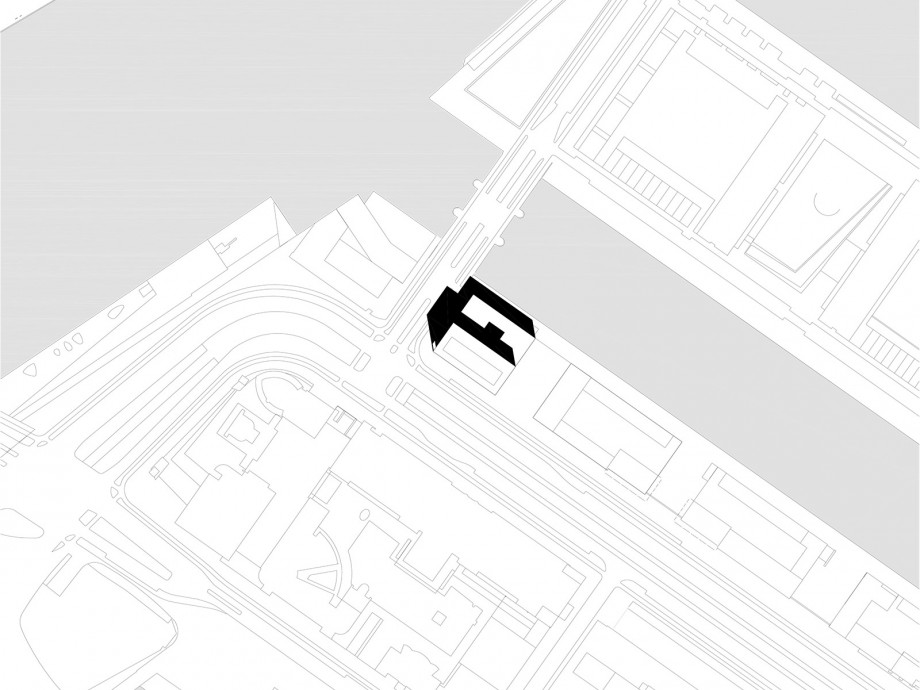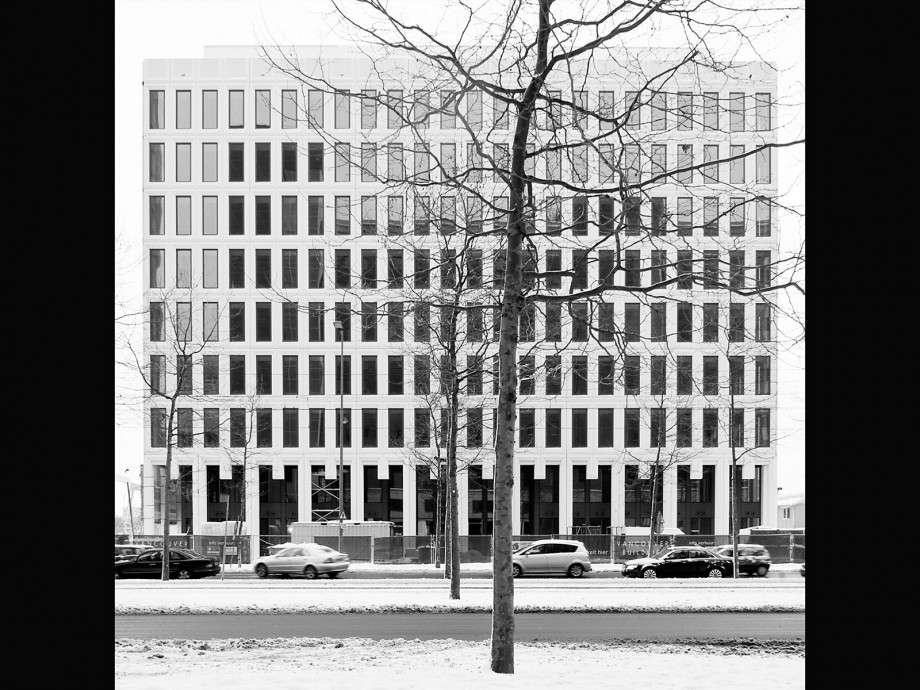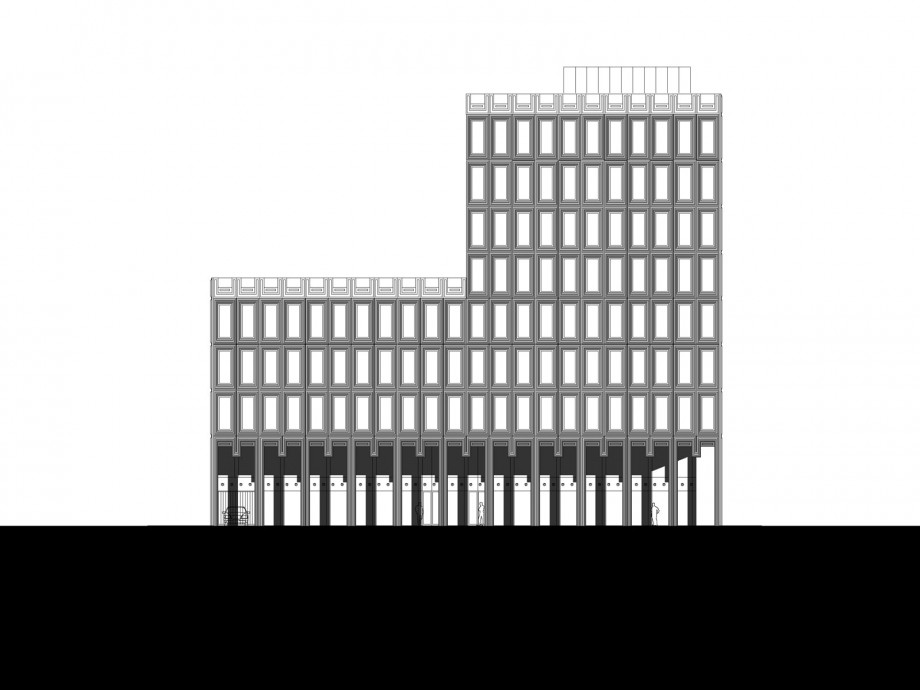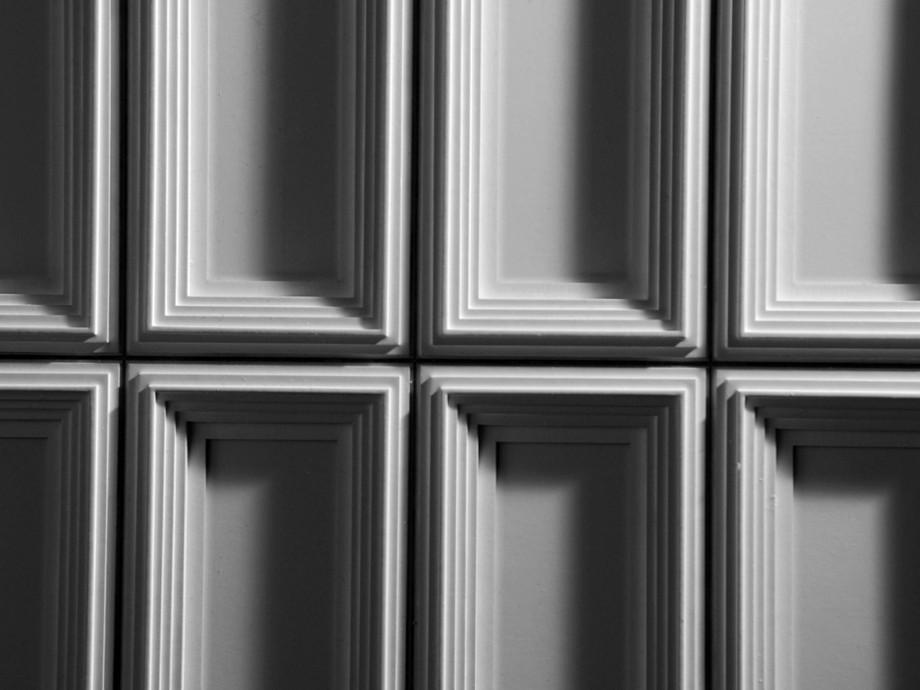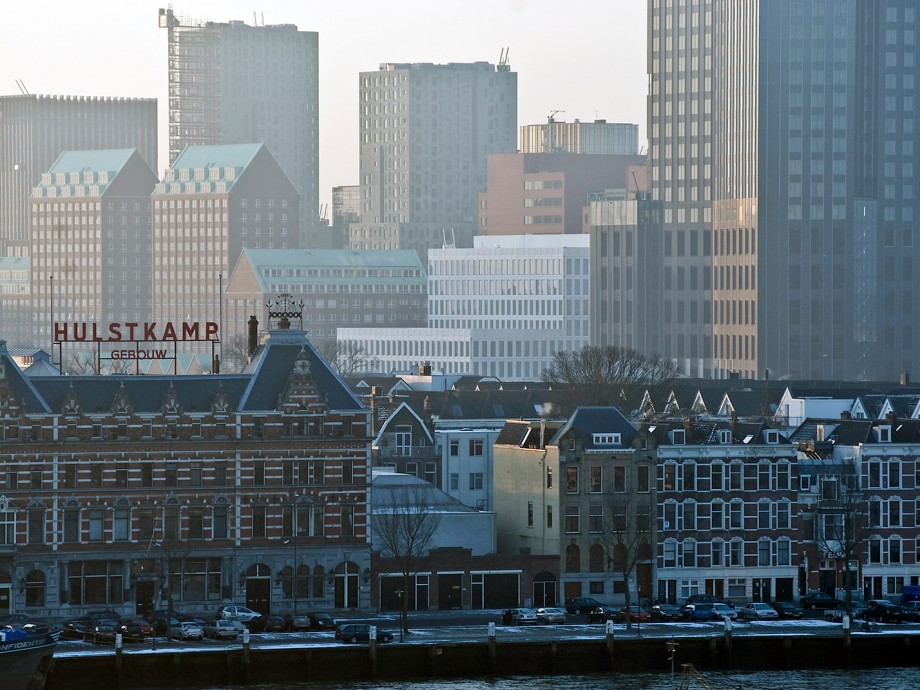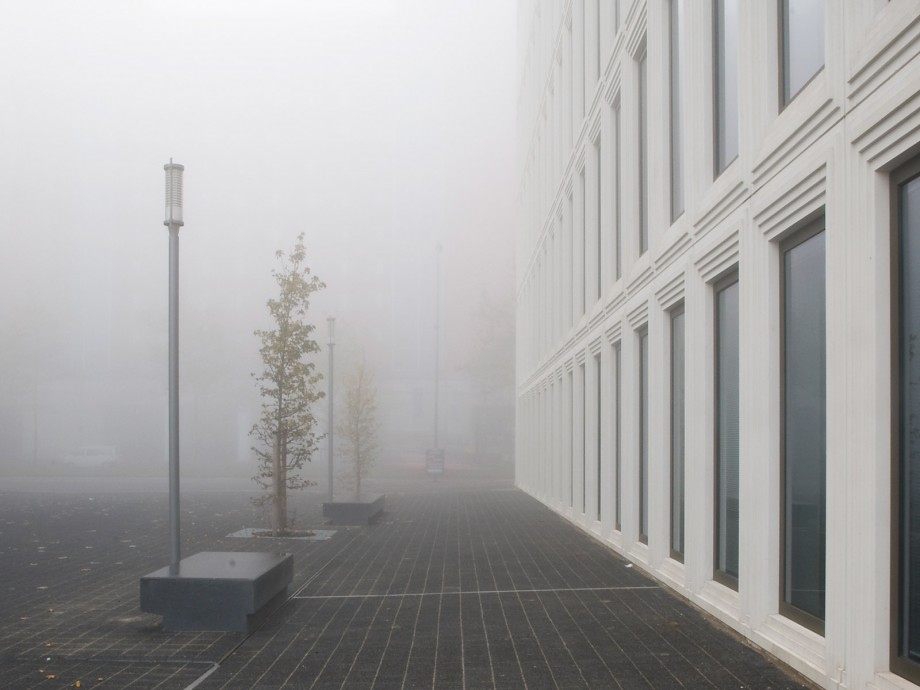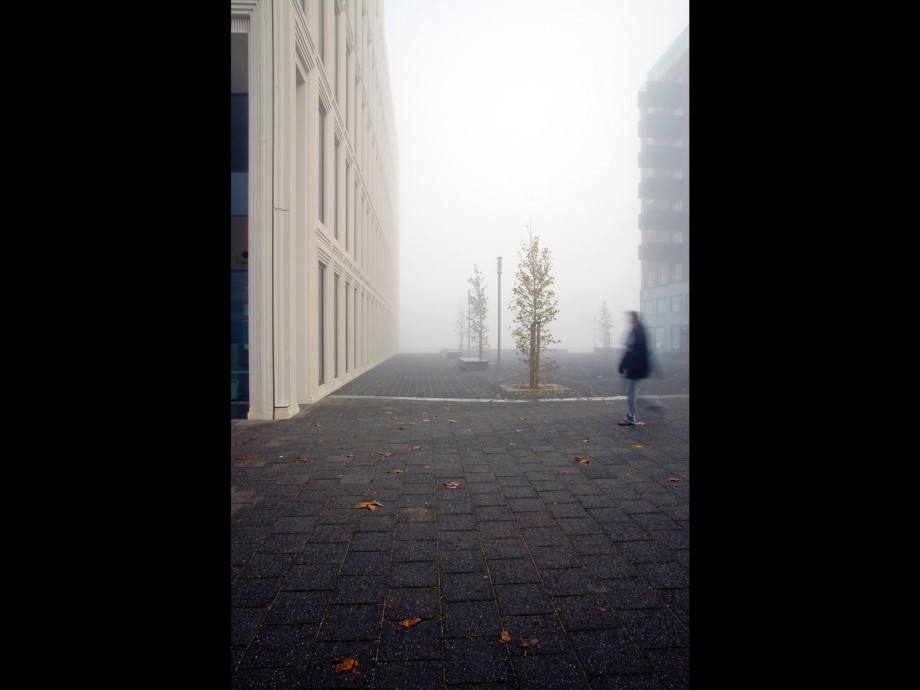Vancouver
The main design objective of the office building was to maximize its volume, floor space, gross/net ratio within the urban plan and zoning allowances, and to create large floor plates for generous work spaces.
By wrapping the programme in a load-bearing white concrete prefab façade, as opposed to predictable red brick, the building distinguishes itself between all the red housing blocks and nearby black office building. The simple yet muscular building which emerged out of the design process seems to play a central role in a curious and interesting composition of old and new and, as such, forms a cornerstone in the ambitious urban development plan of Laan op Zuid.
