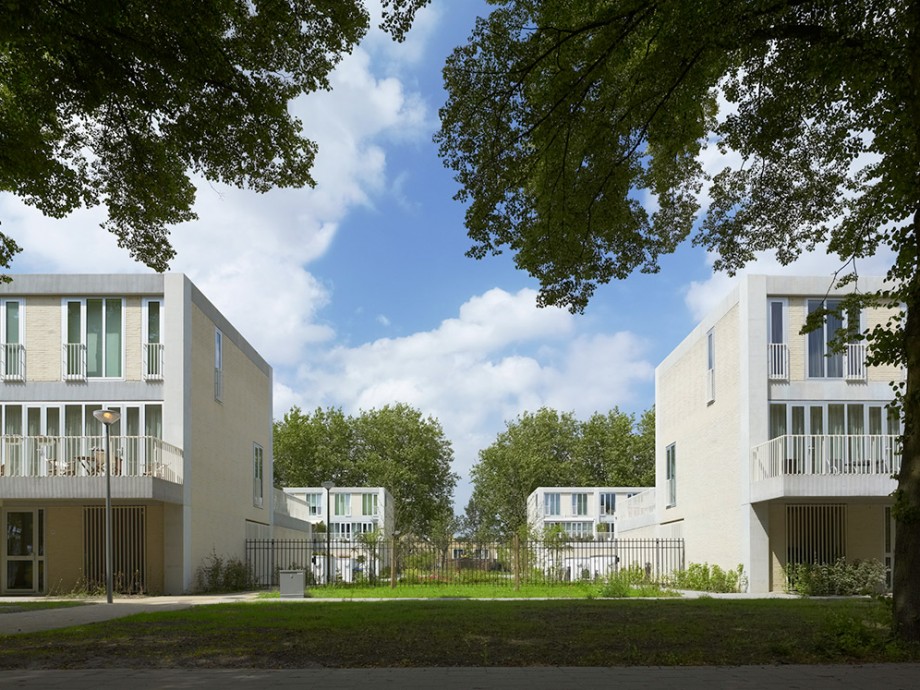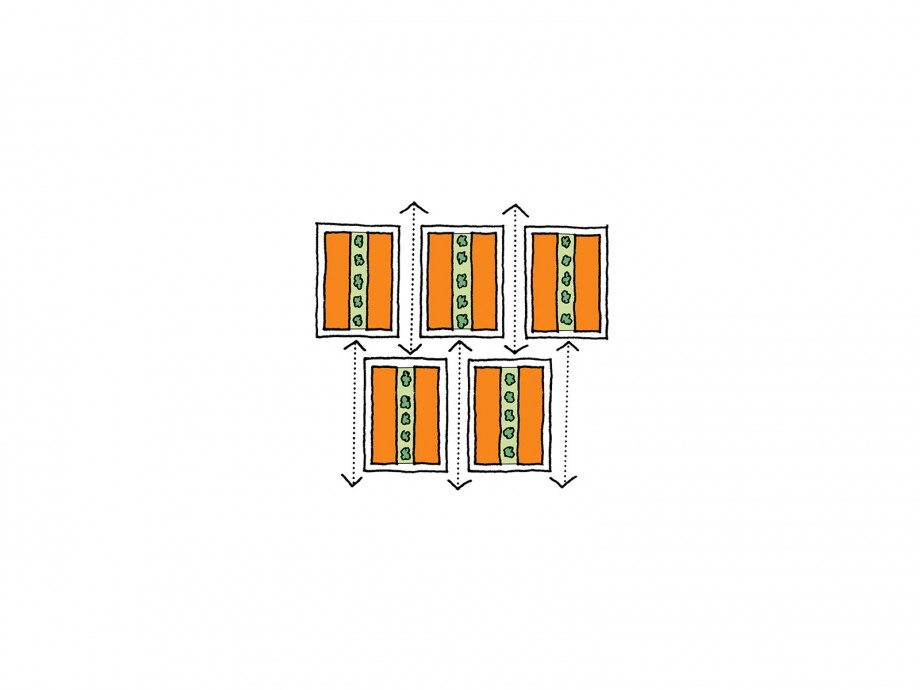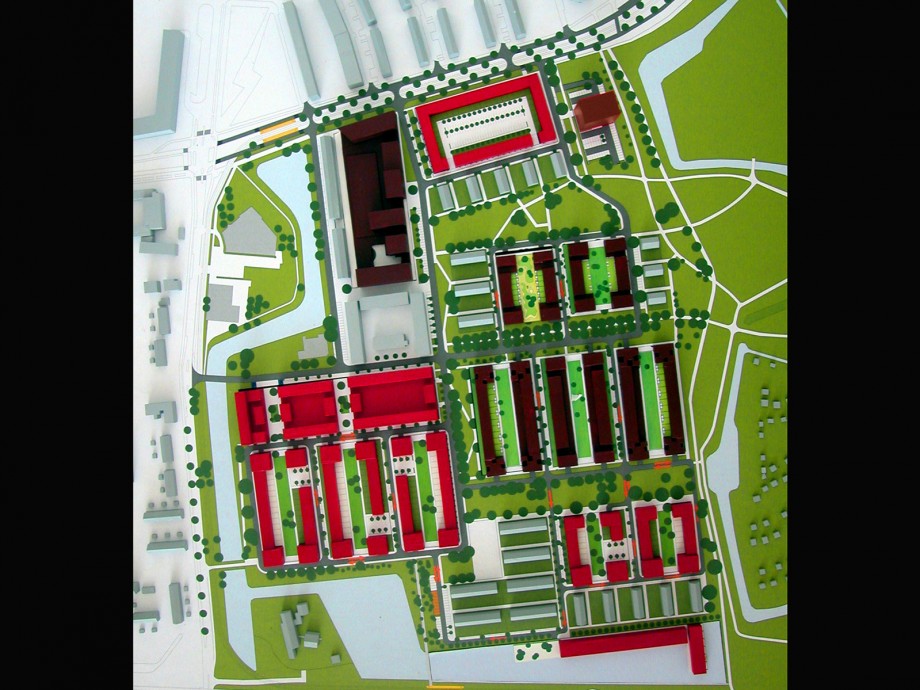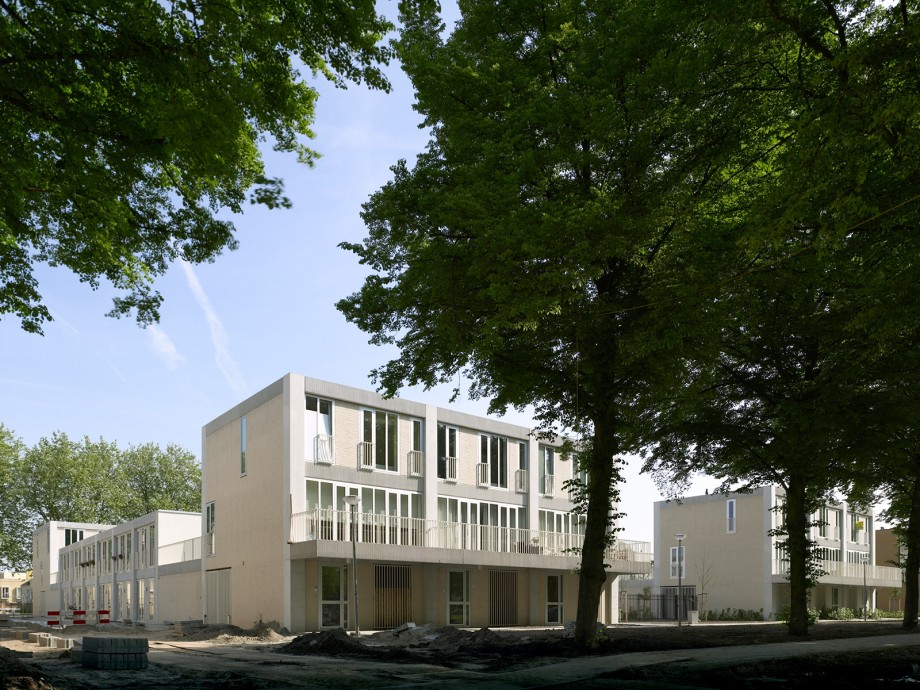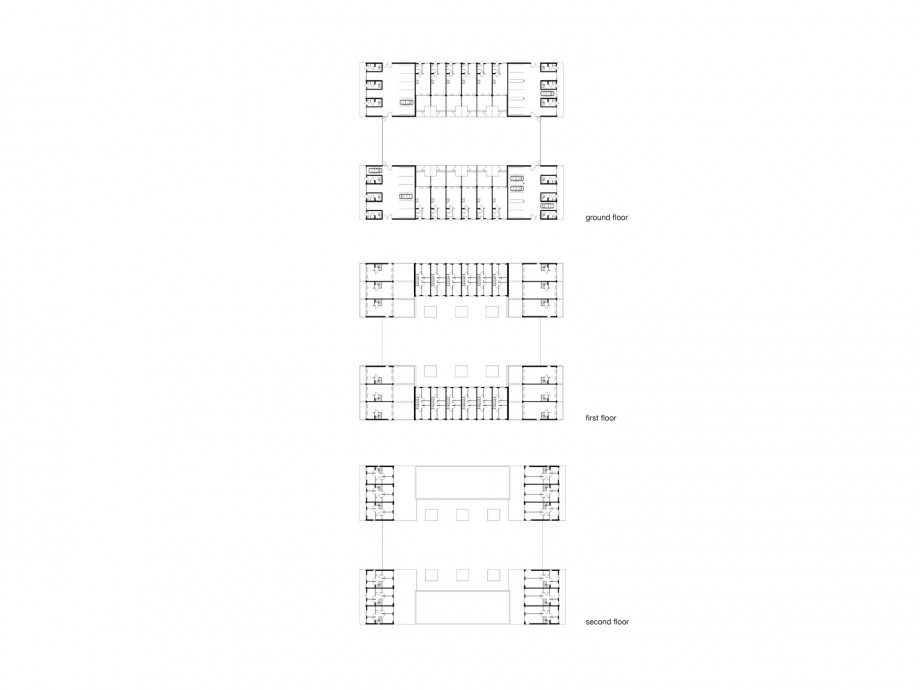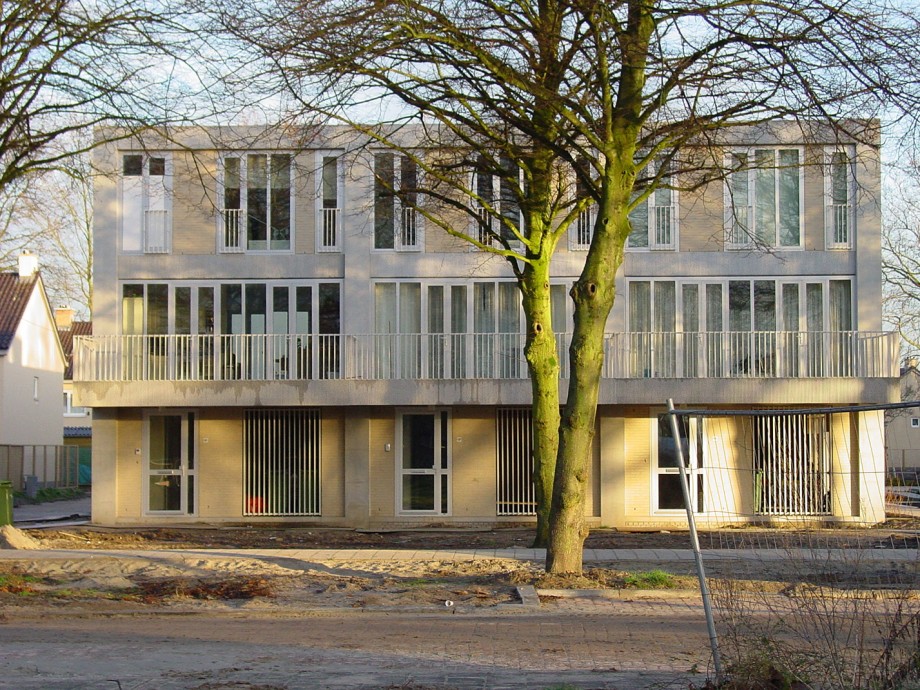Zuidwijk De Burgen
A neighbourhood in Zuidwijk, situated in the south of Rotterdam and part of the extension that was built in the 1950s-60s based on an urban plan by Willem van Tijen, was to be completely restructured. Nearly all the mid-rise blocks were demolished to make way for single family low-rises. In the course of this operation 1000 dwellings on roughly sixty squares were replaced by 600 dwellings double the size. In combination with a realistic parking ratio of two cars per dwelling, this resulted in a considerable increase in building density and in a 50% reduction in the number of inhabitants. The emphasis of the design is on retaining and reinforcing the abundant natural green spaces and structures so characteristic of post-war districts. This was achieved by sticking to the footprints of the old buildings but inserting a different typology: single family dwellings with collective gardens.
