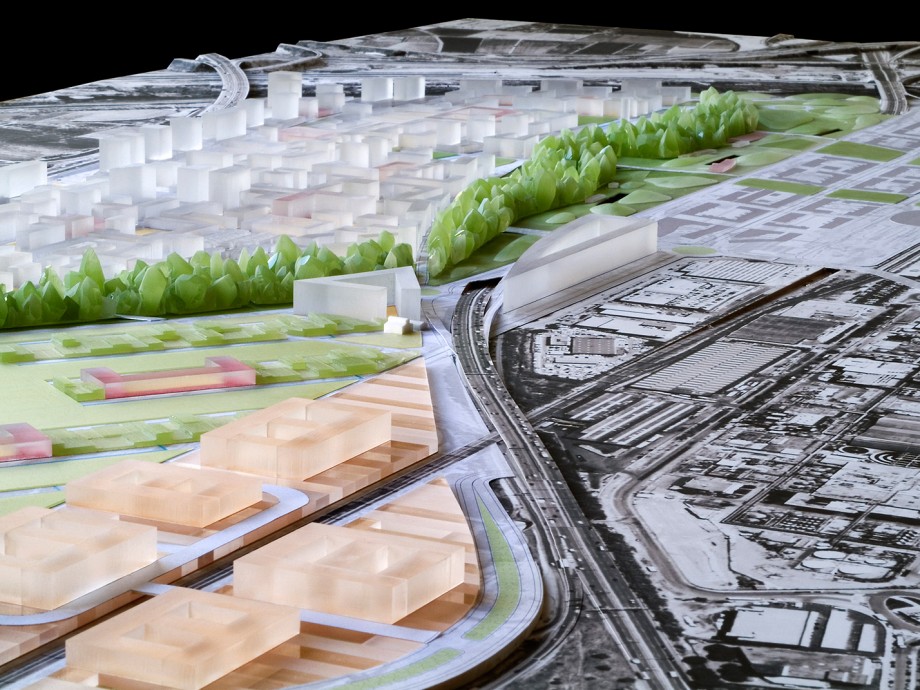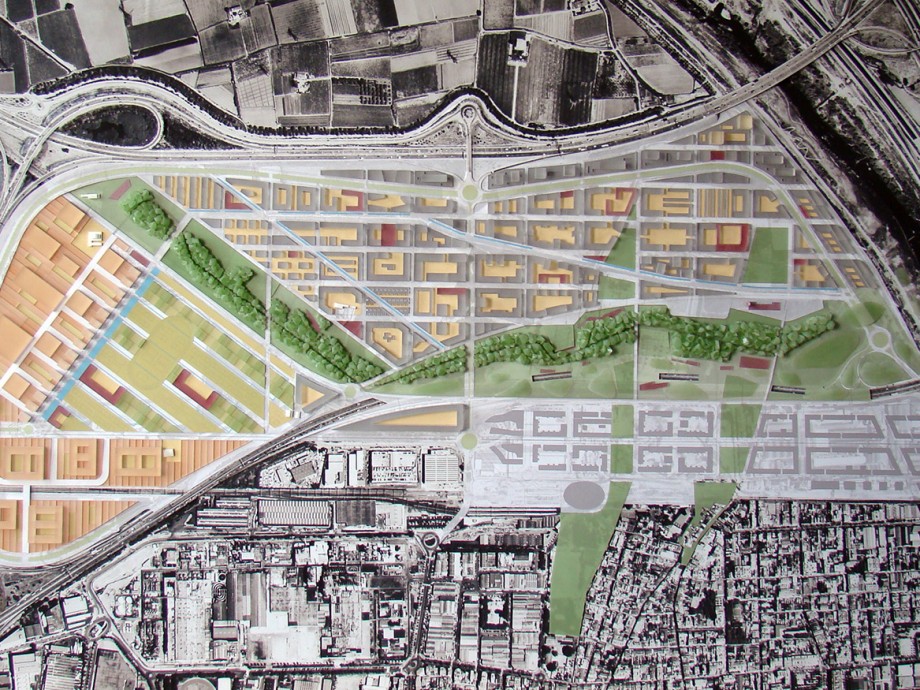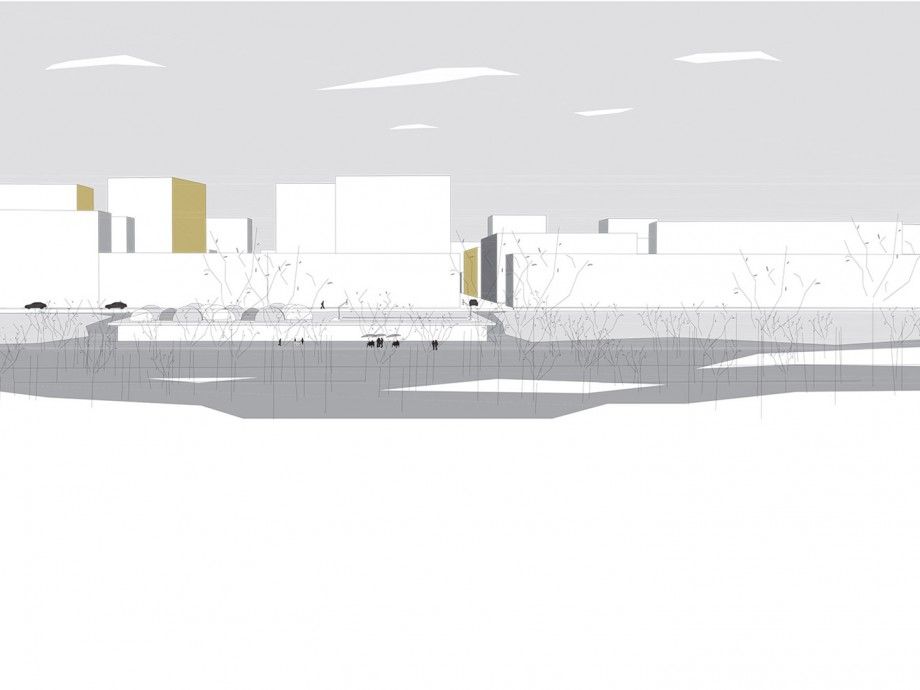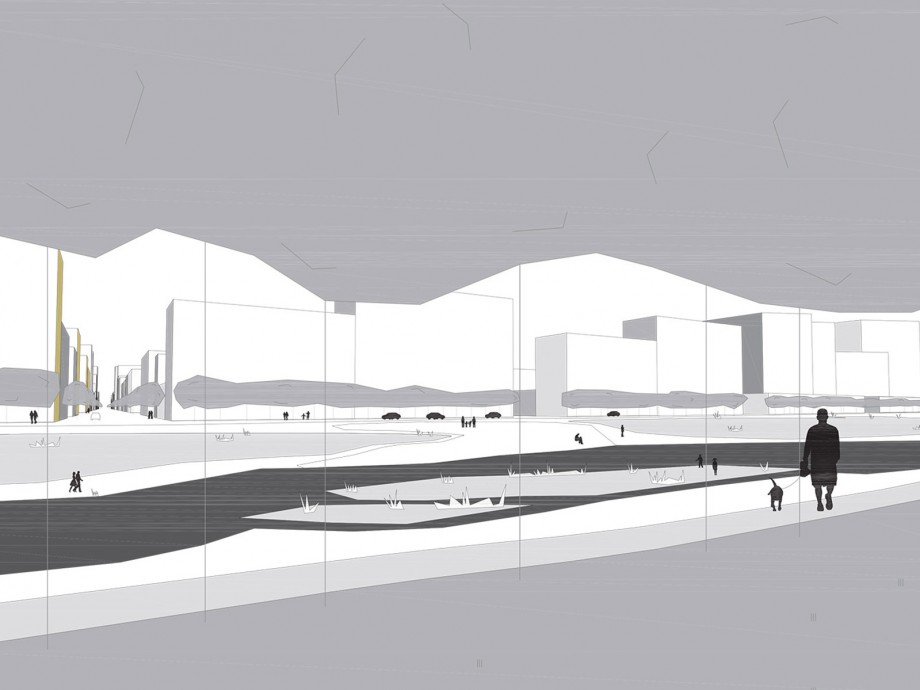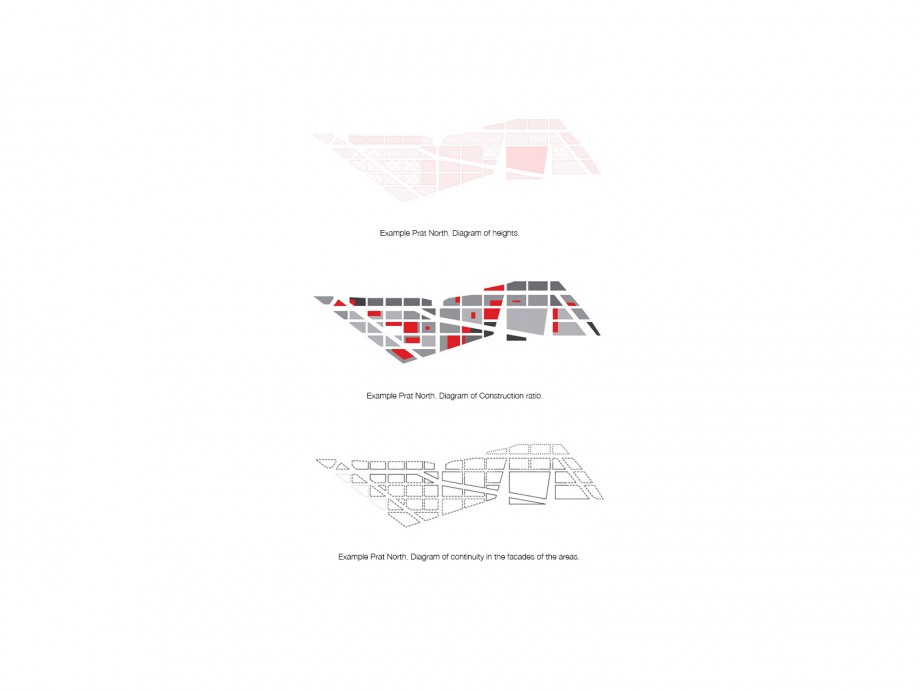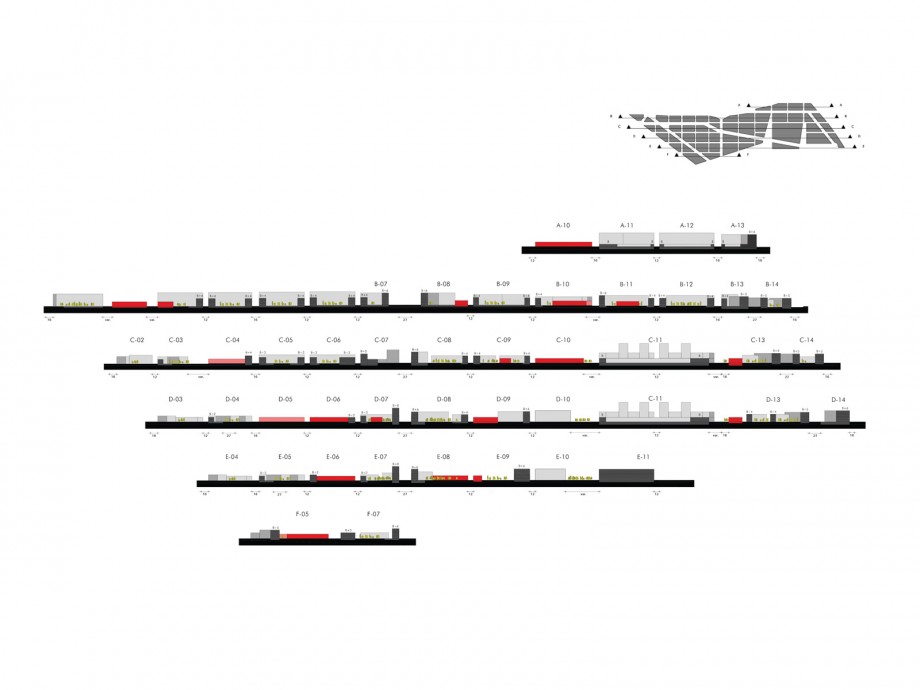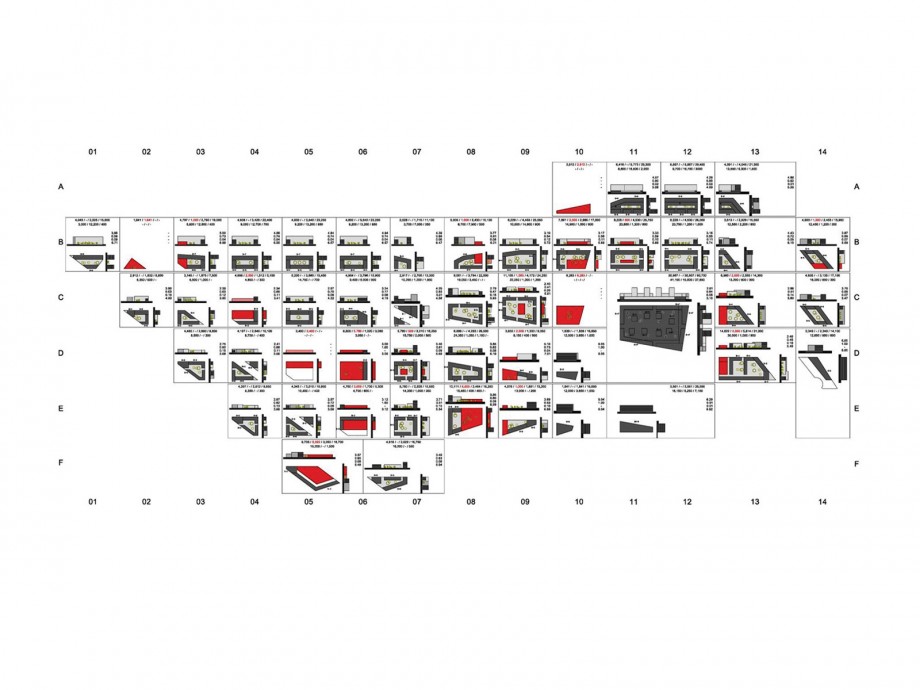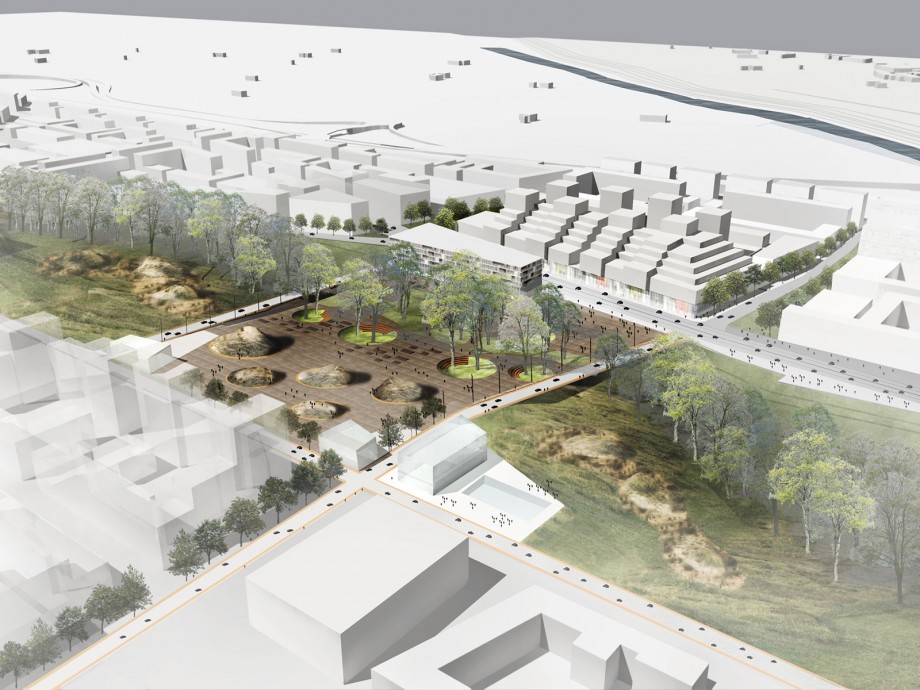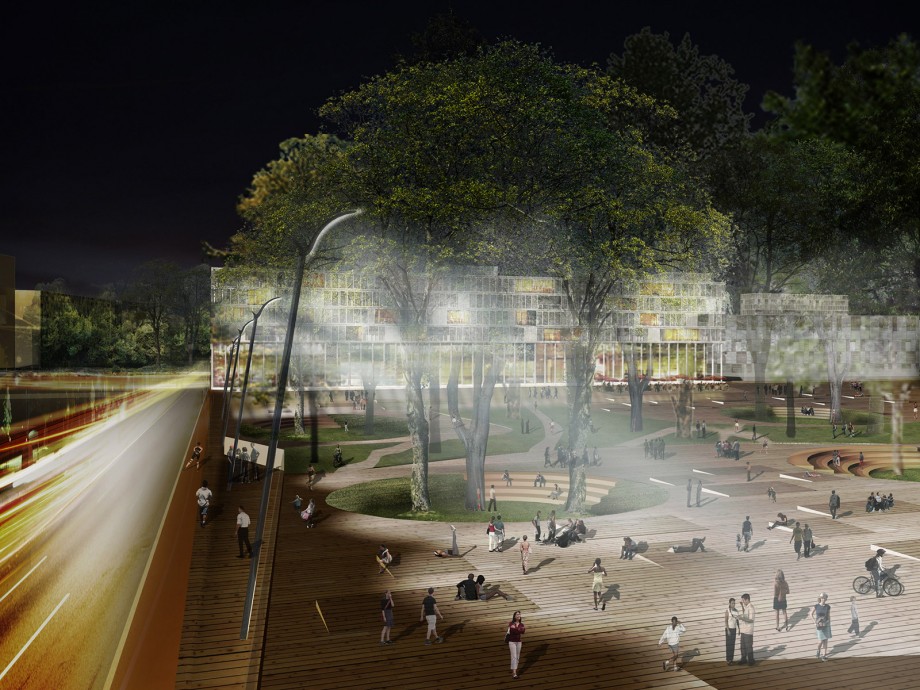El Prat de Llobregat
The master plan studied the area between the city of Barcelona, the airport and El Prat with its industrial area constrained by motorways, railways, metro lines and the river. The land between the city and the northern reaches has long been cut off by large-scale transit infrastructures making it difficult to access. The project was undertaken to fuse the new development with the 19th-century fabric of the old city, and supported by new underground roads and rail links and by including a new seventy-hectare metropolitan park connected to the riverbed of the Llobregat as well as the river delta landscape. The programme includes office buildings, business and commercial spaces, sports facilities, and 5000 homes. It is an enormous project to be implemented in phases over twenty to thirty years, and aims to rearrange the metropolitan area by integrating old and new infrastructure, giving back visibility to El Prat’s landscape, and creating a new park at the southern entrance to Barcelona.
