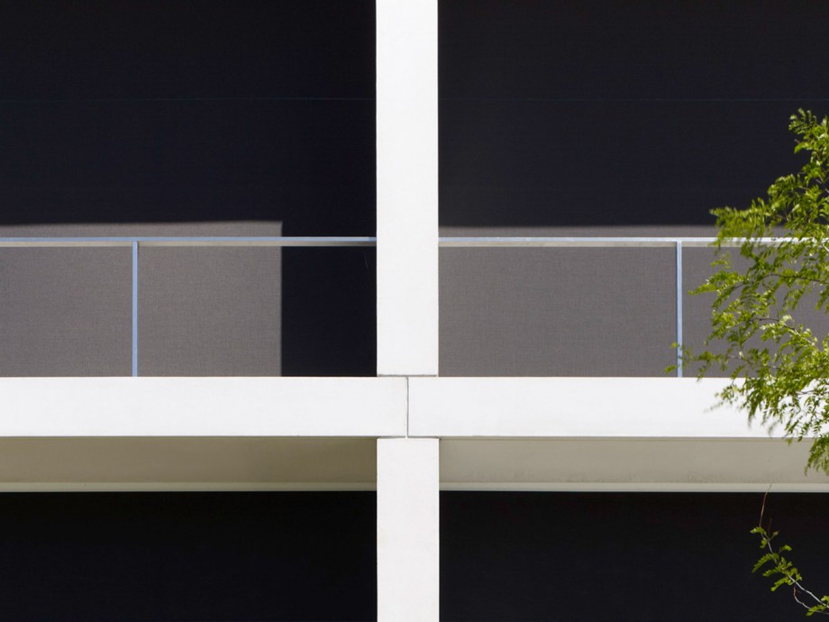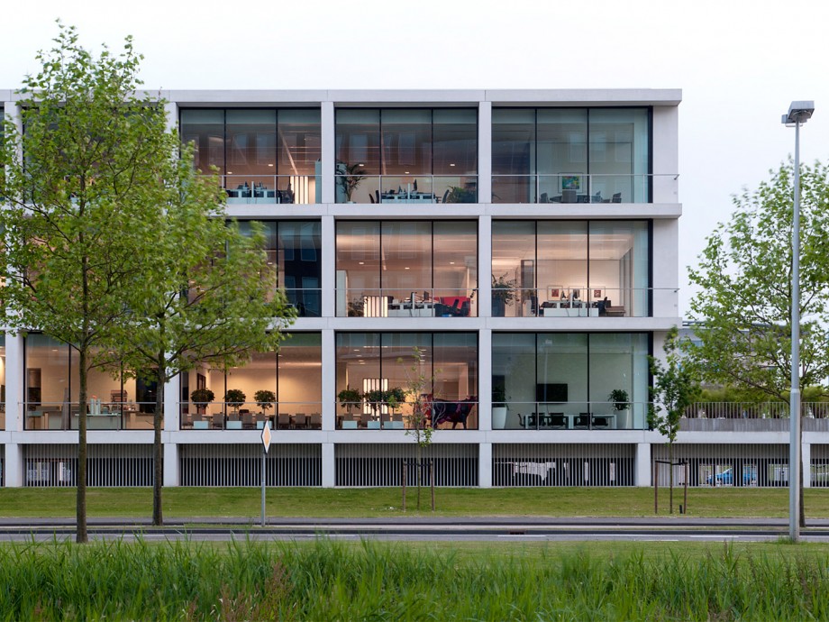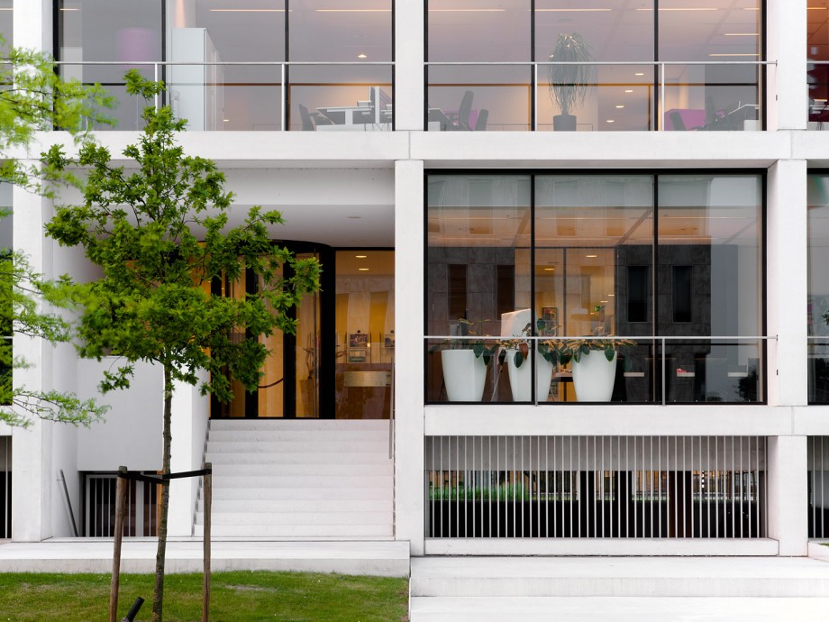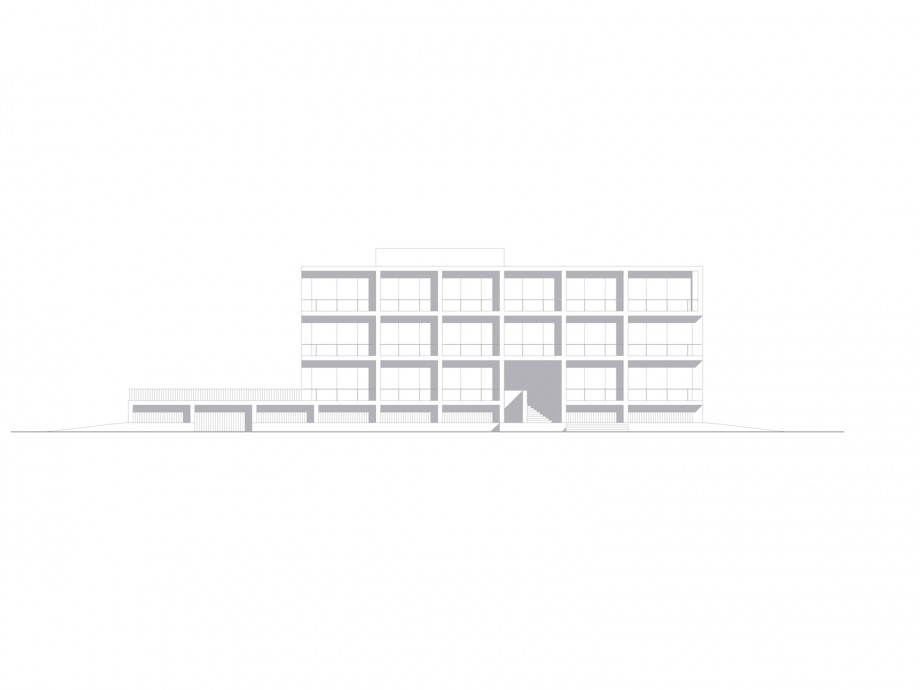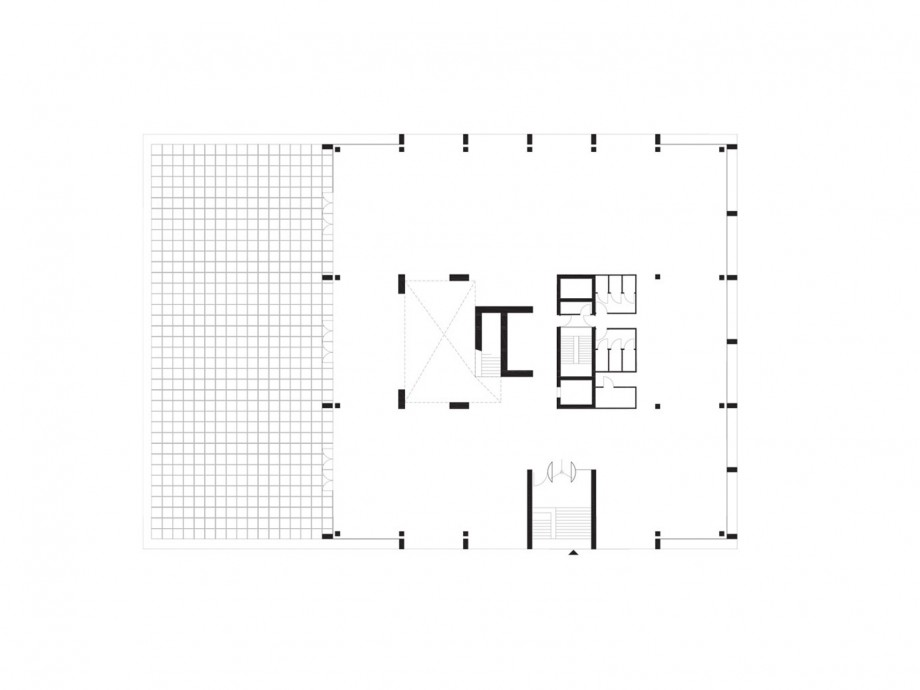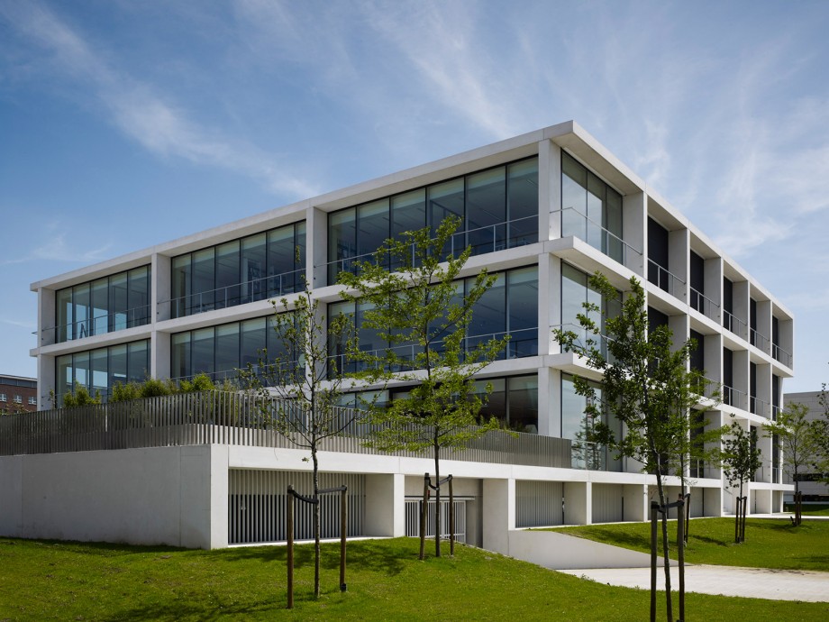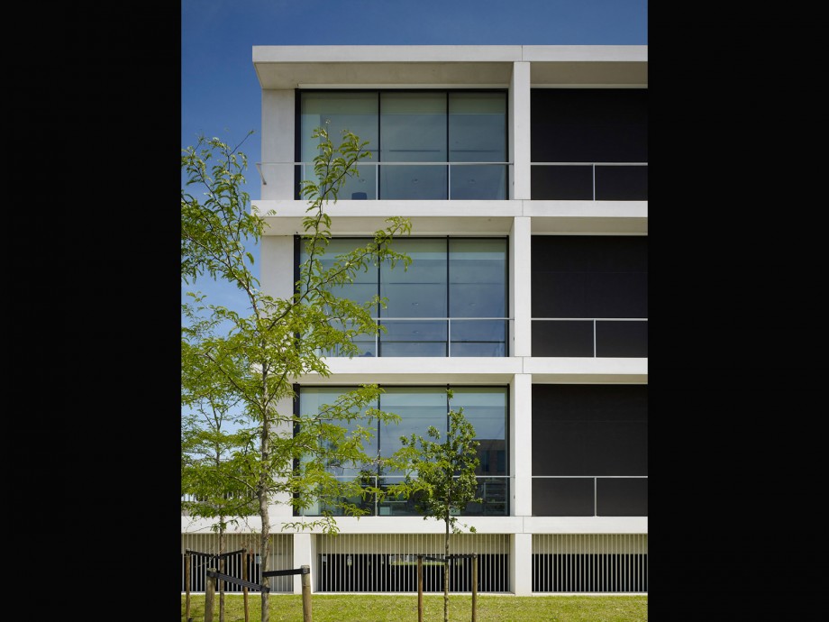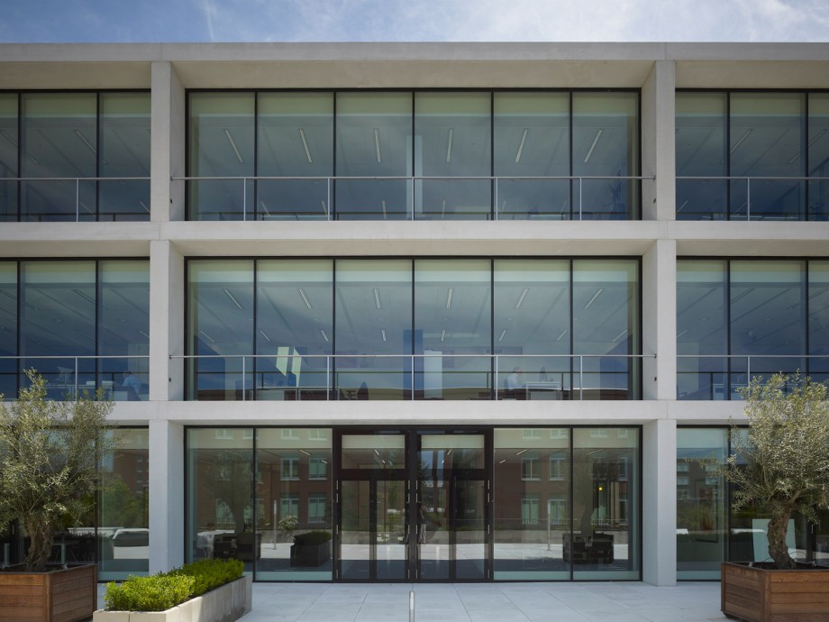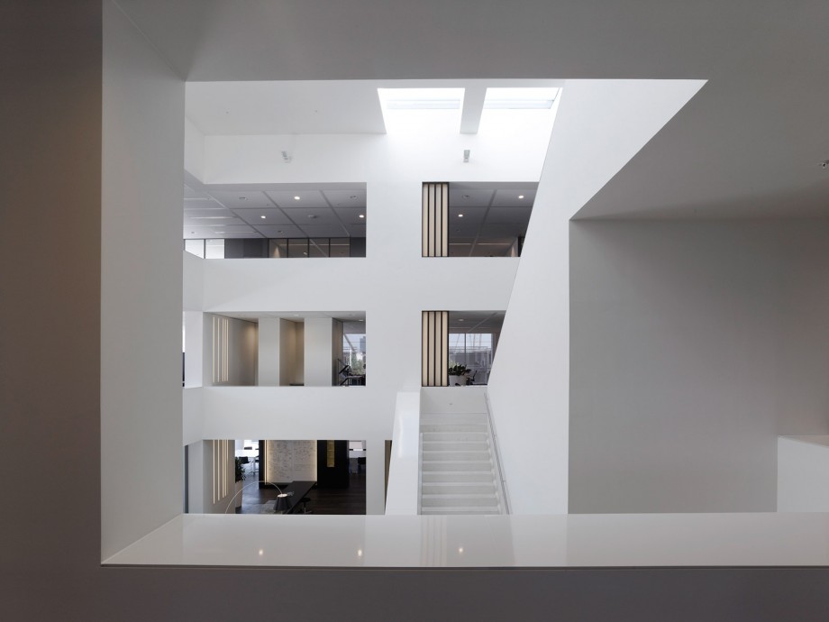AM Headquarters
The AM headquarters in Utrecht is a building with an efficient layout suited to the urban development plan.
It is a rectangular structure with interior ceilings higher than standard to achieve an overall feeling of generosity. The façades are made of white concrete in a rigid, lattice-like pattern. This combination sets it apart from its surroundings in terms of scale, depth and dimensions. Contrary to the strict rhythm of the outer walls, the interior is at the service of the spatial unity connecting the three floors in a vertical sense: a large multi-storey space with light from above and a stately stairway form the heart around which the open office floors are situated. The building is made up of three storeys with offices, meeting accommodations and a company restaurant on top of a half-sunken parking garage.
