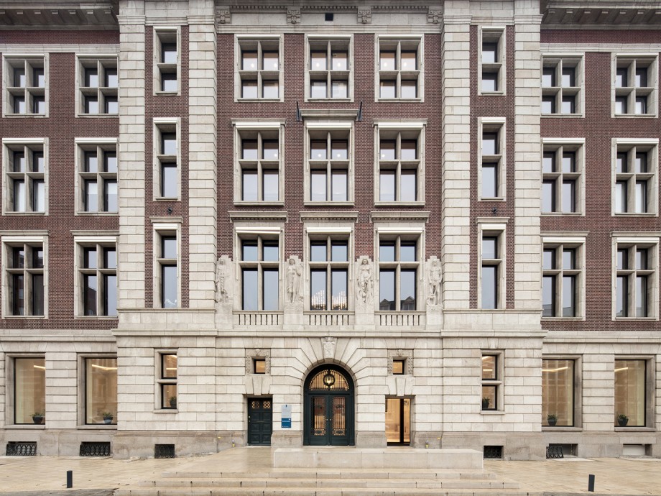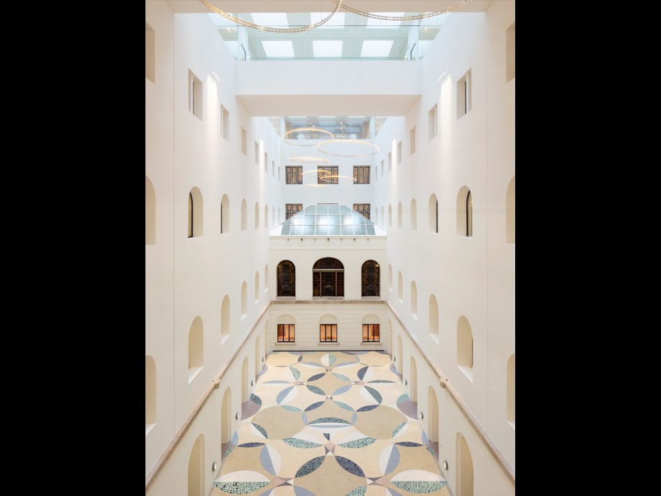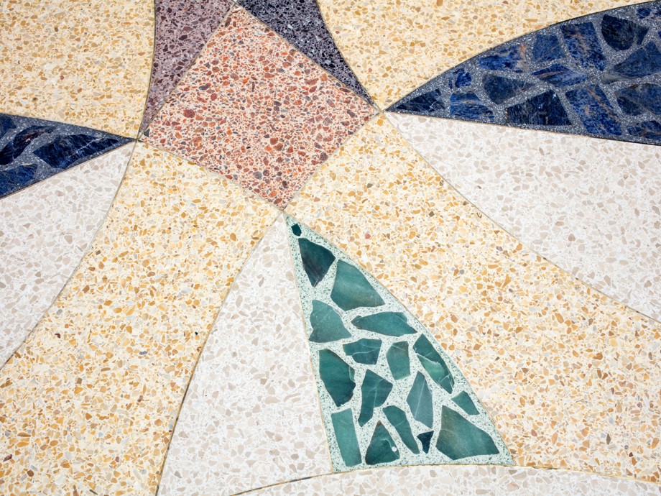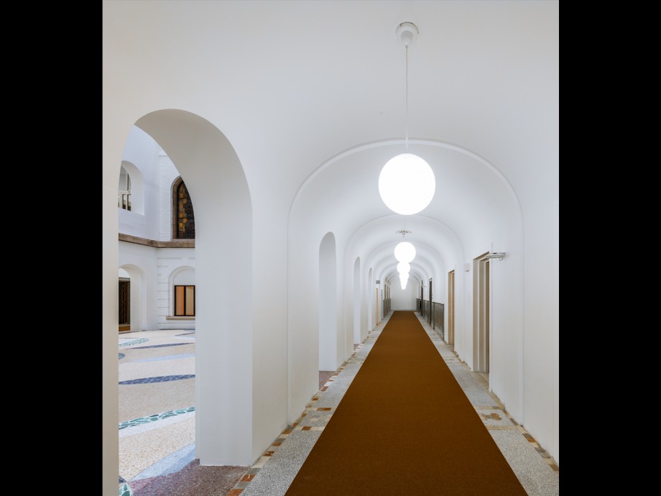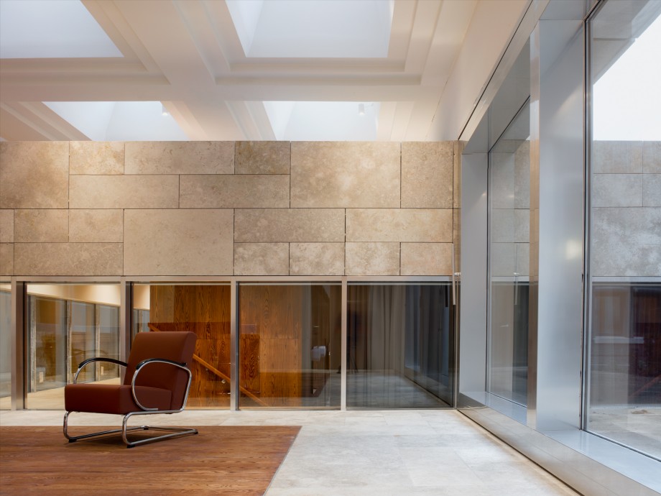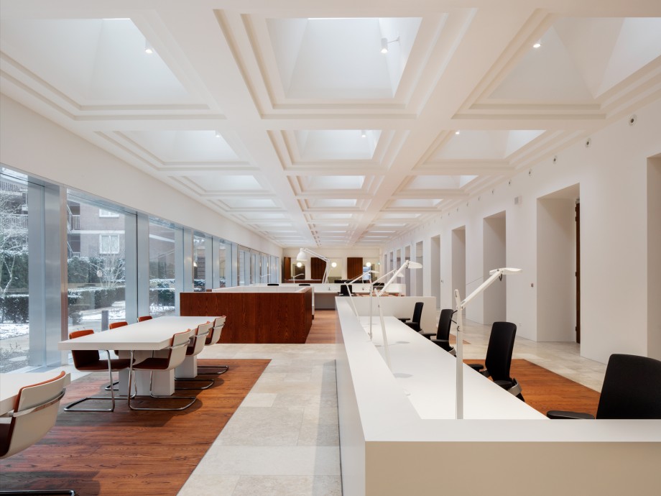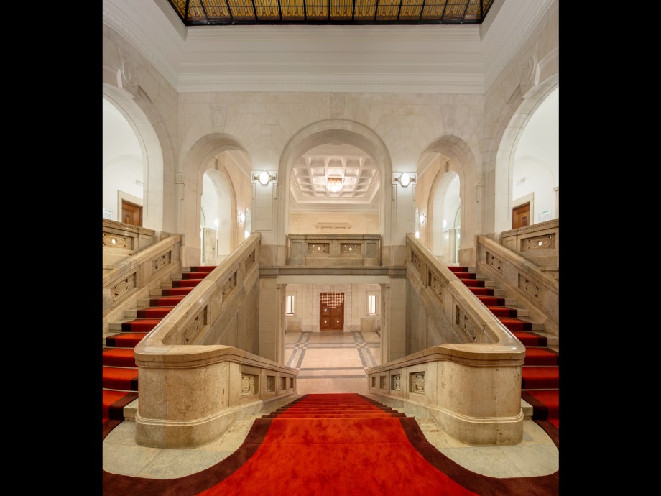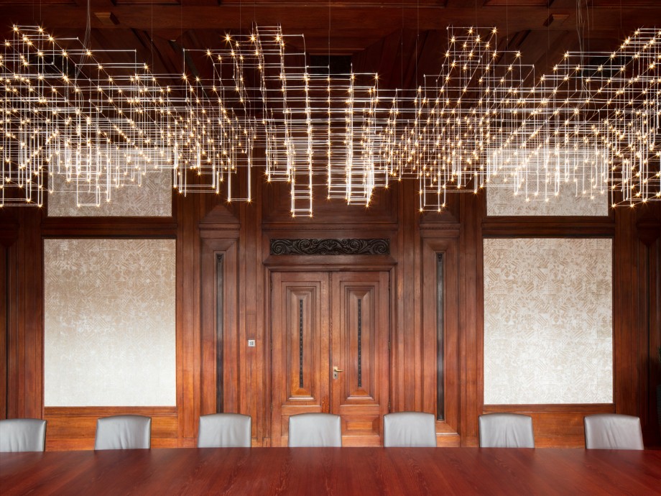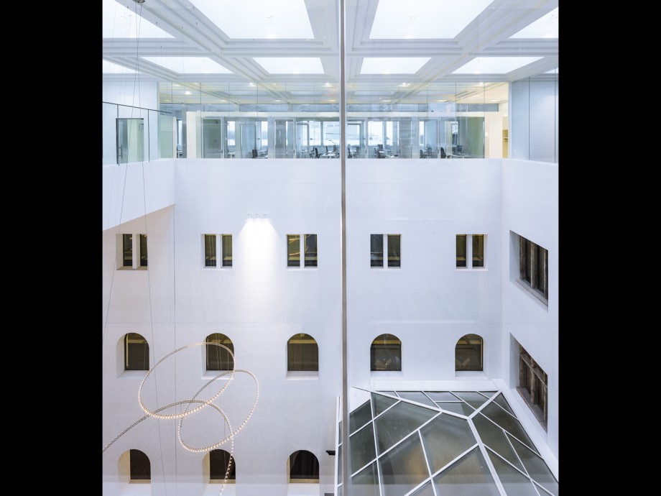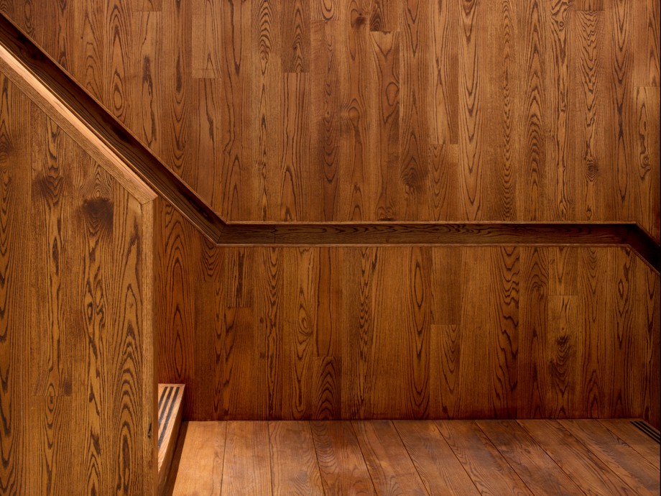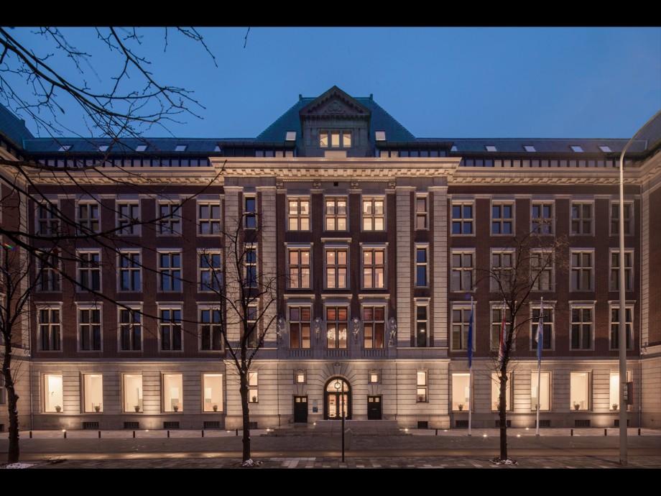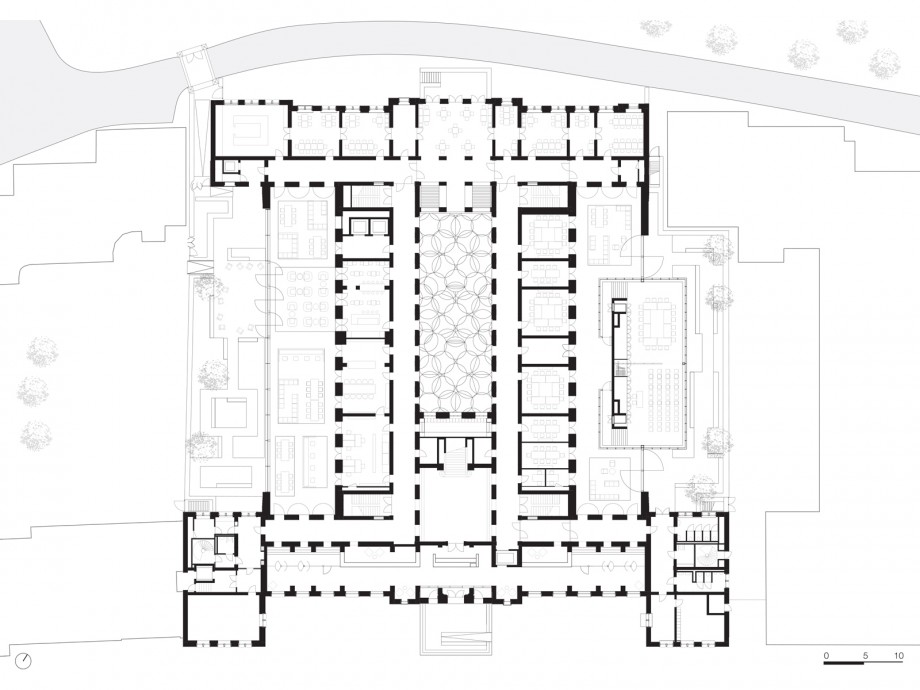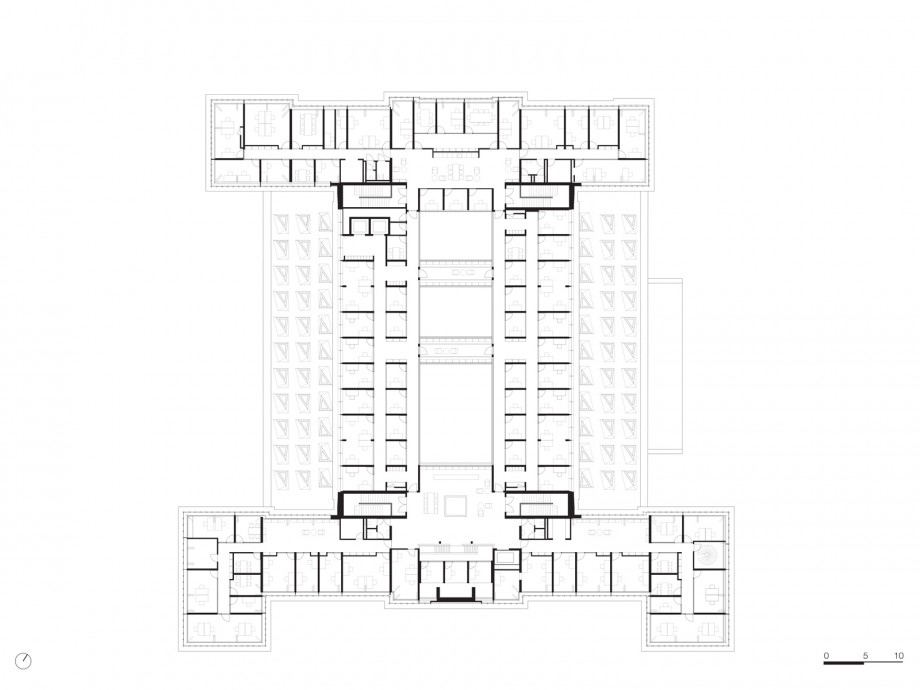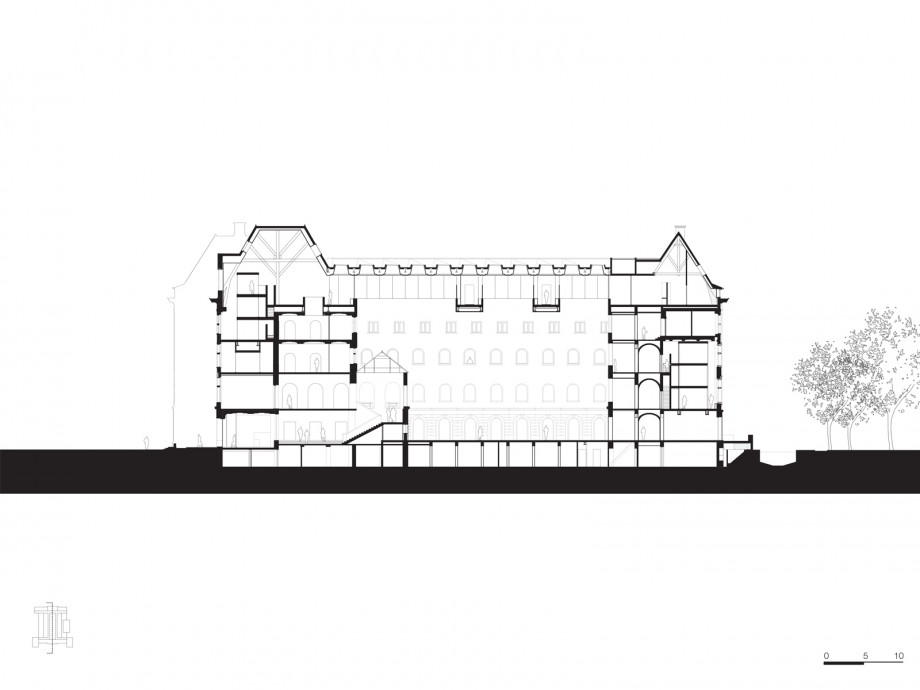B30
Originally designed in 1917 as a ministry building by Daniel E.C. Knuttel, B30 is an imposing structure with a strong, distinct architectural character and it is a Grade 1 listed building in the Netherlands. In line with the needs of a contemporary working environment, the closed hierarchical building has been transformed into an open and inviting one through a clear spatial configuration and additive design. B30 features an accessible and transparent ground floor for the public, including restaurant, café, auditorium, library, meeting and seminar rooms. Here, a large atrium with a new mosaic floor connects the four upper floors, which houses workspaces for various institutions. B30 is now a space for contemporary ideas and research regarding government transparency, and this use is reflected in the new design. It is a spatial expression of a vision shared by all five organizations housed here, that will aid and inspire both debate and collaboration.
