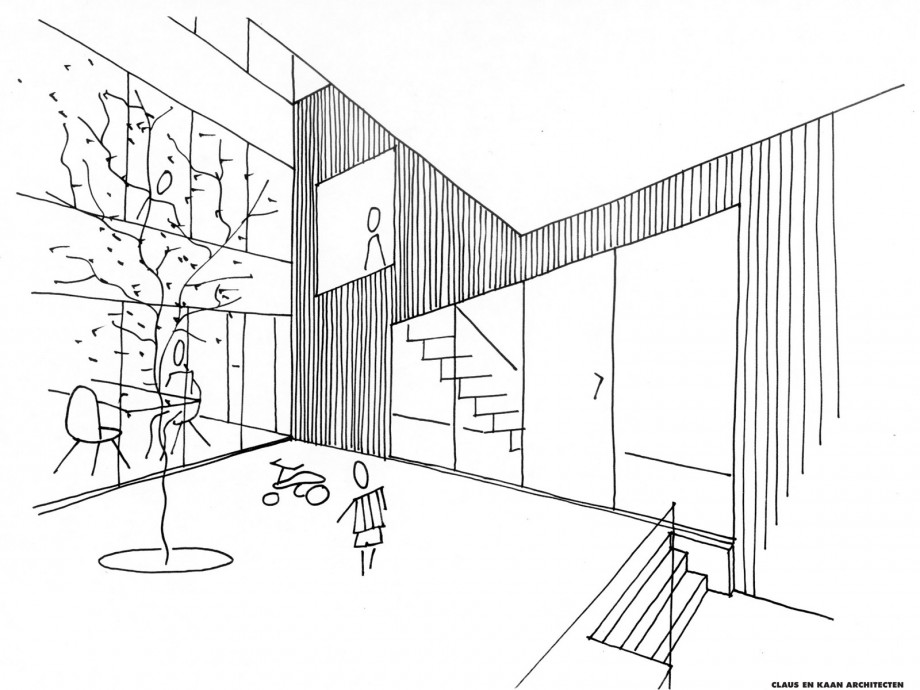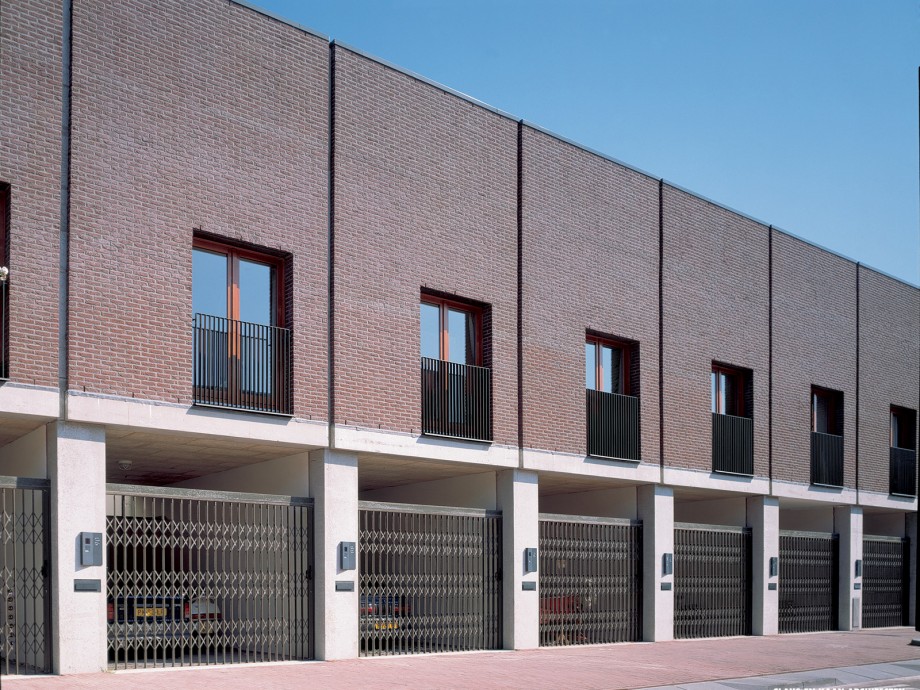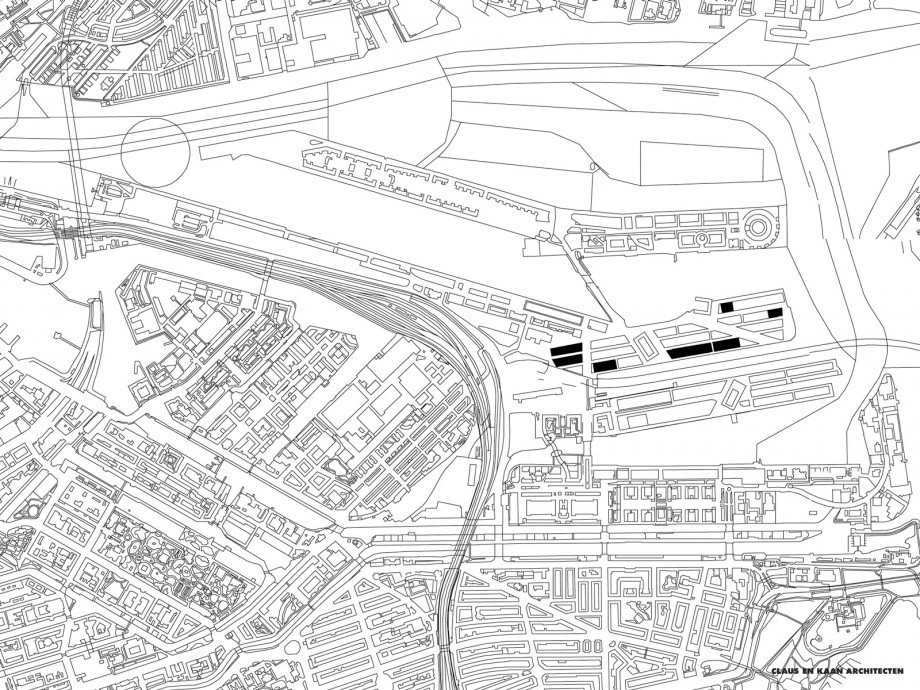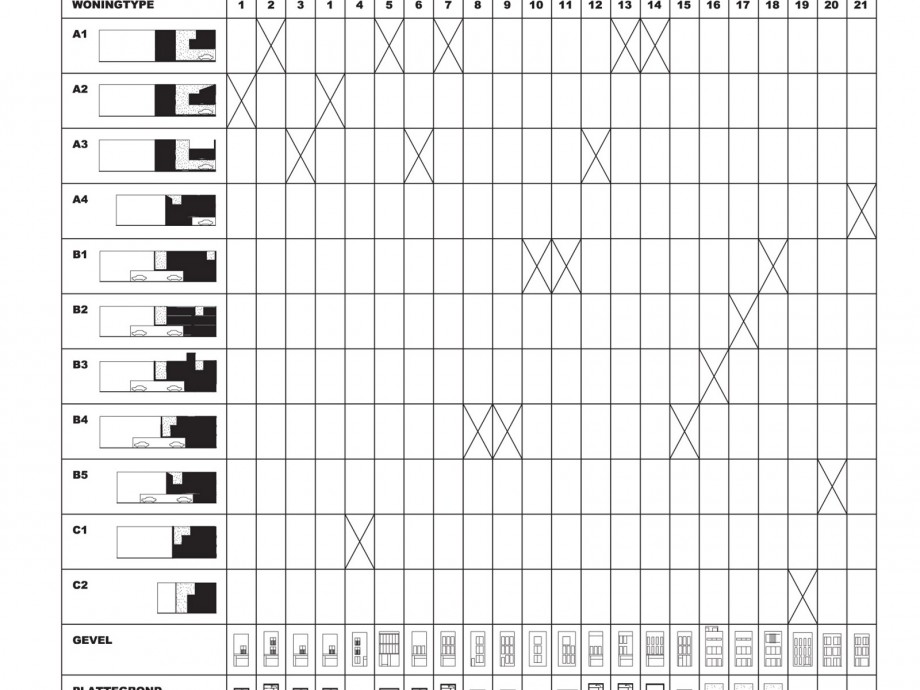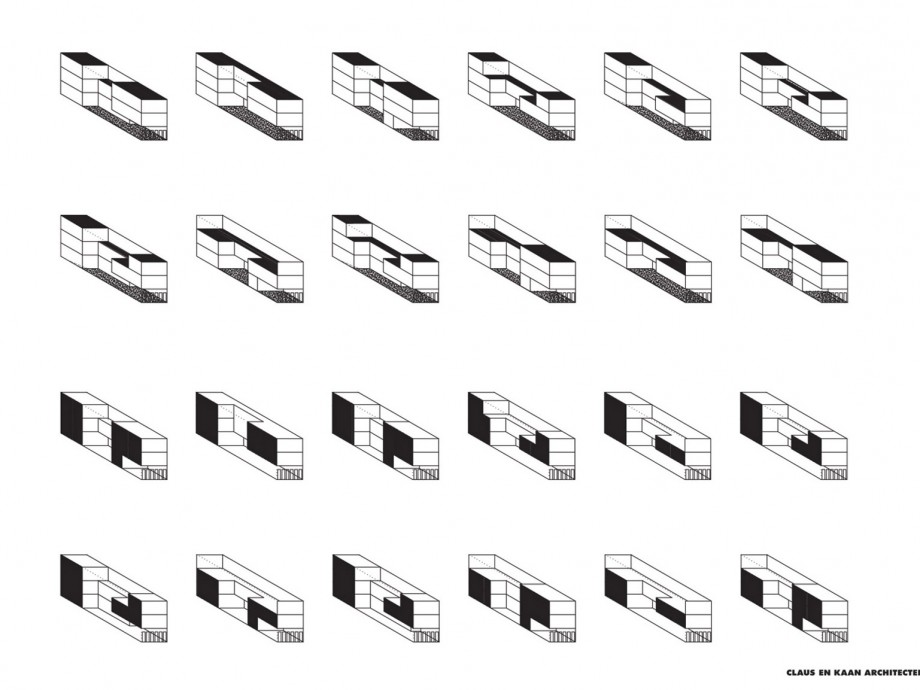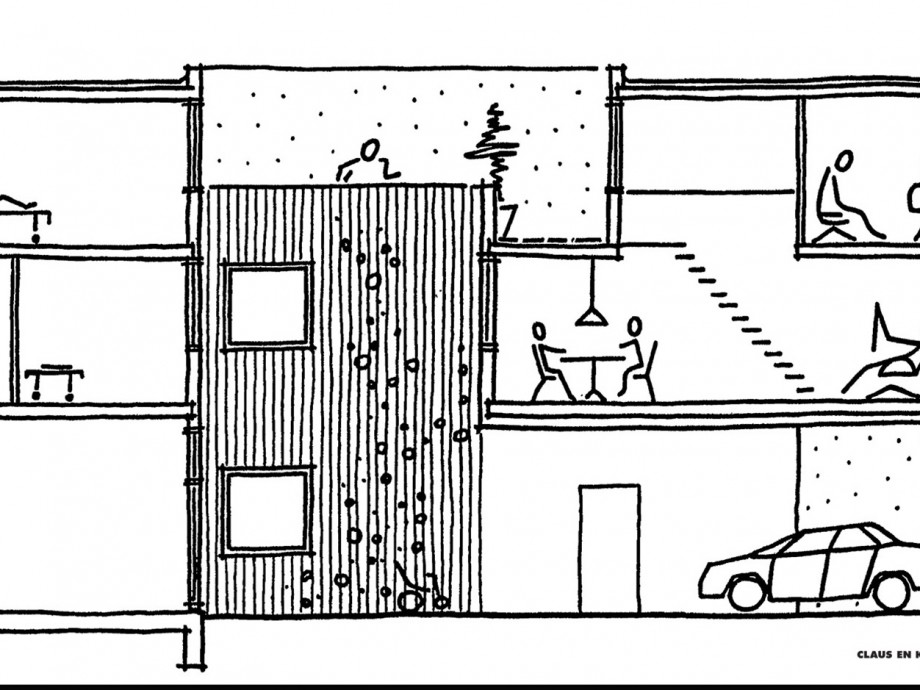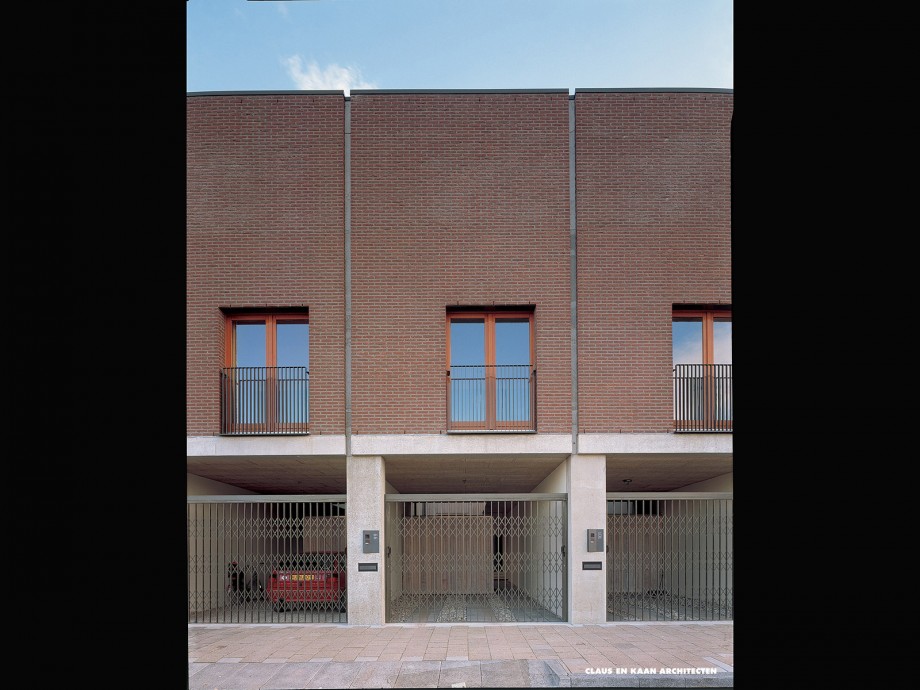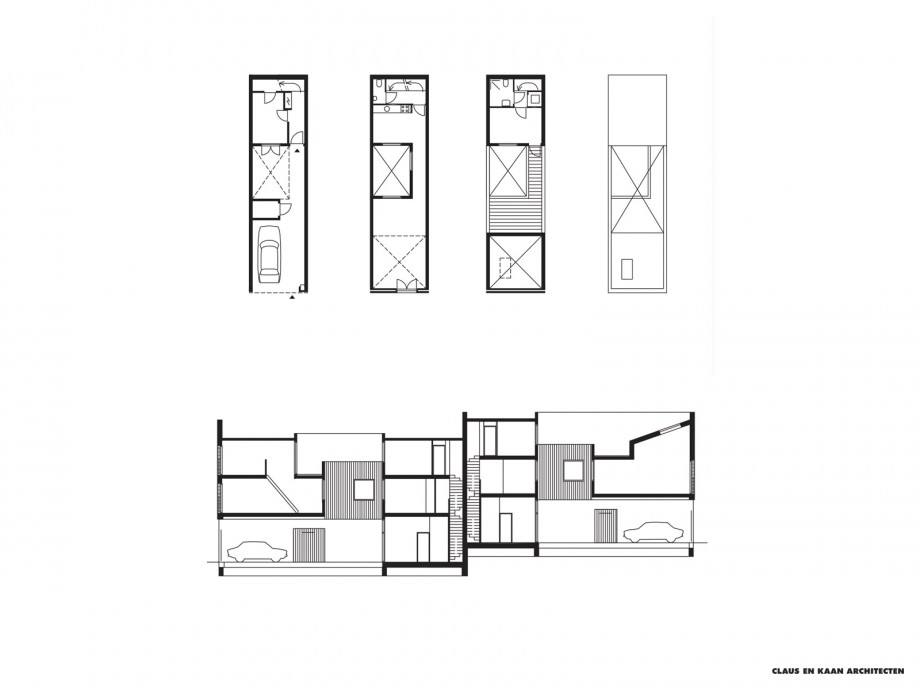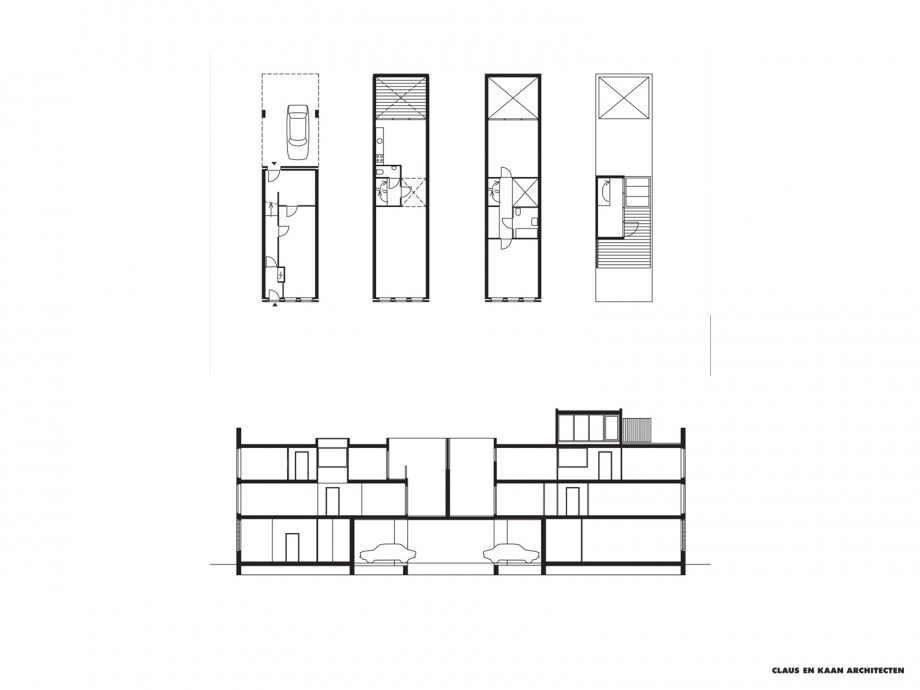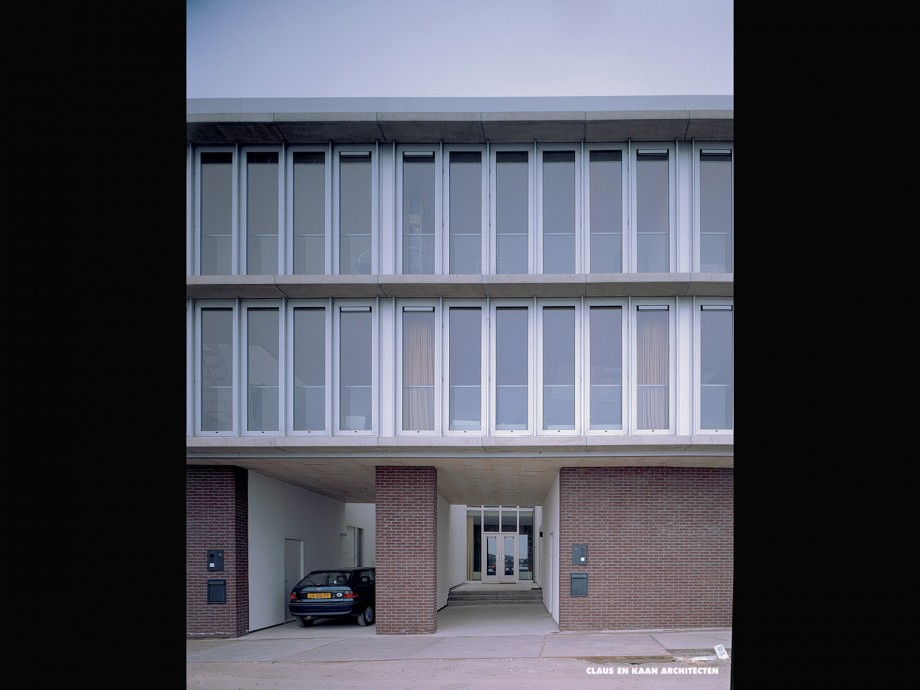Borneo Sporenburg
Two peninsulas in the eastern docklands of Amsterdam, once the scene of an active harbour, have been redeveloped as residential areas. The plan consisted of about 1400 single family homes in a very high density. These are mostly wall-to-wall, slender houses accessed at street level and spread over five sites in Sporenburg. For the realization several architects were selected, all working with the same typology: the introverted individual house. The goal was to design an archetype suitable for the plots set out by the master plan. The design solution proposed a dwelling of two principal forms that allowed variations in internal configurations and combined front façades.
The project achieves clarity by the uniformity of design, satisfying requirements set out in master plan, but it also creates a clear and even radical separation of inside-outside spaces and leaves no semi-public zones that all too often become the forgotten, dubious areas of the neighbourhood.
